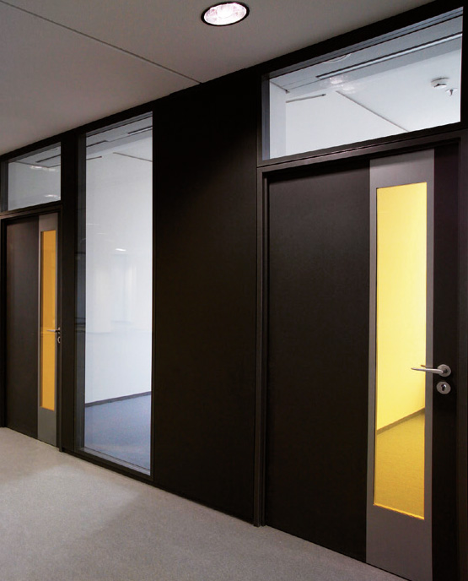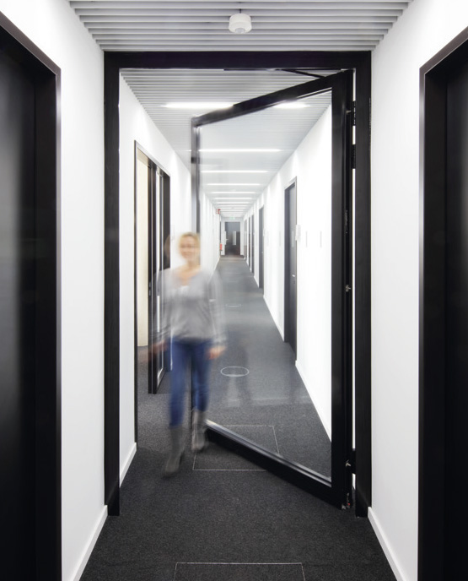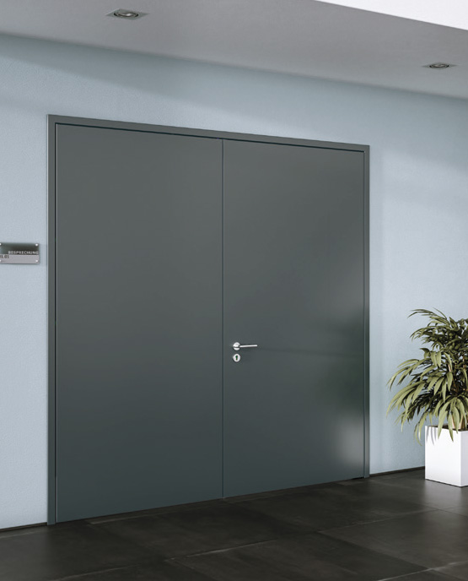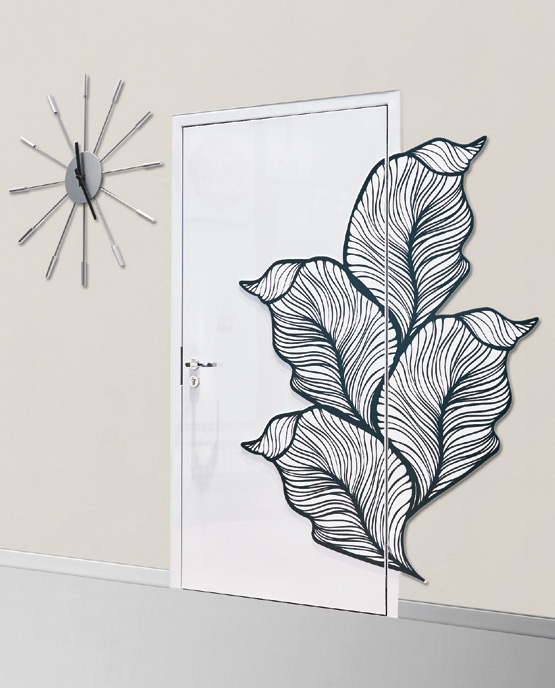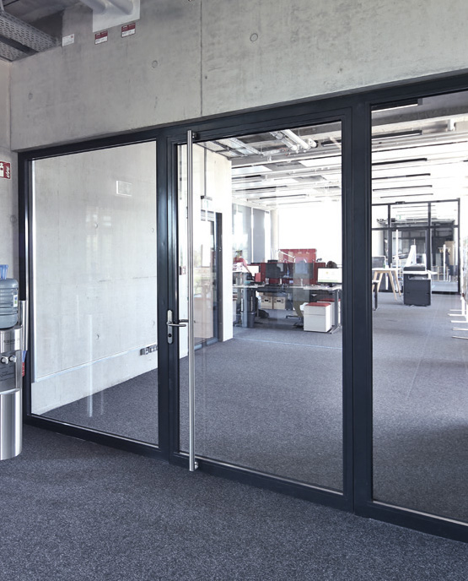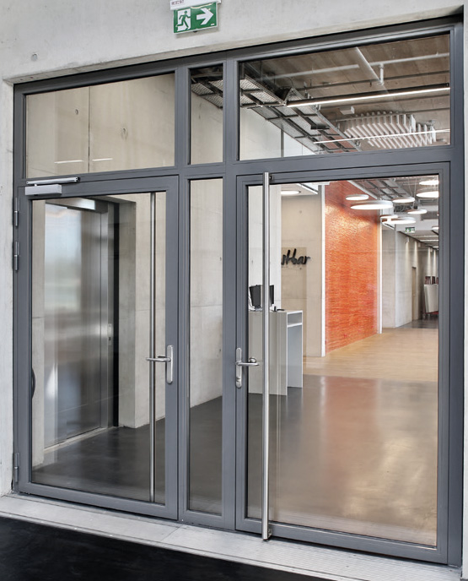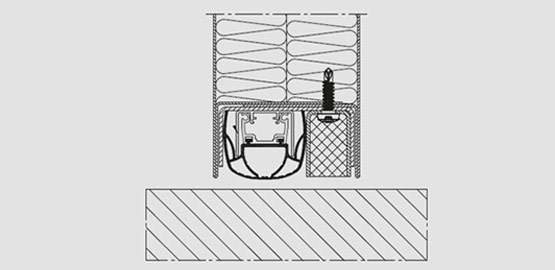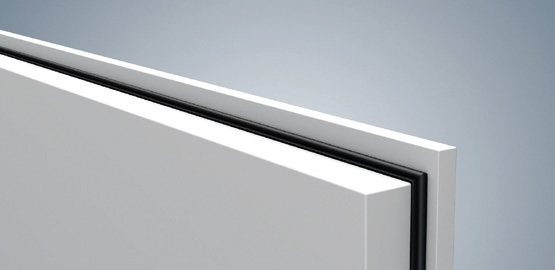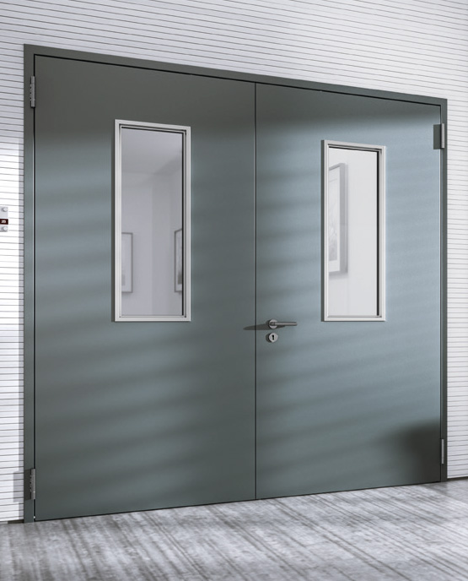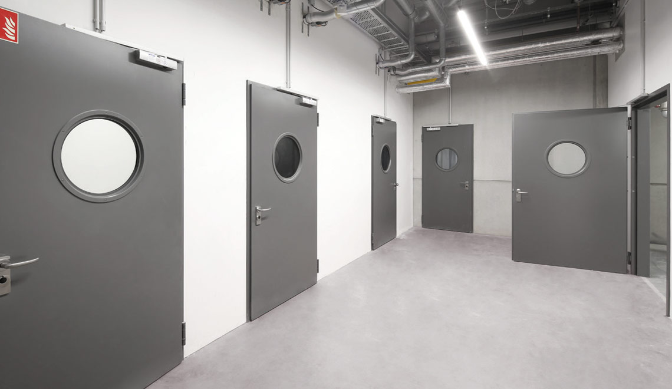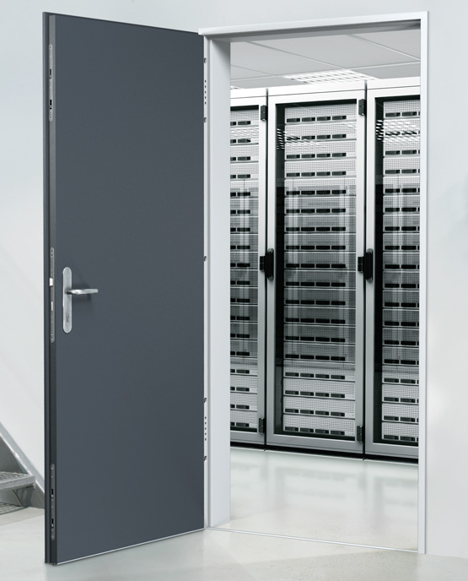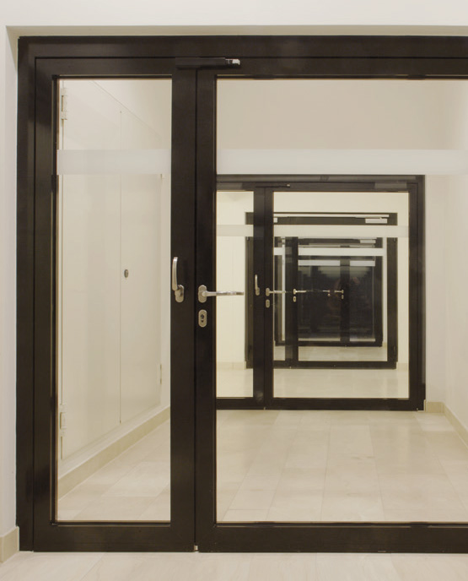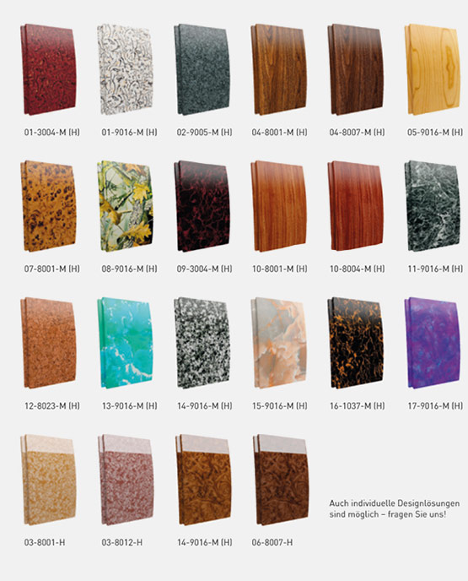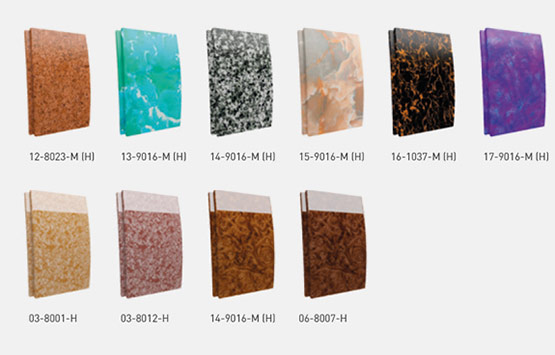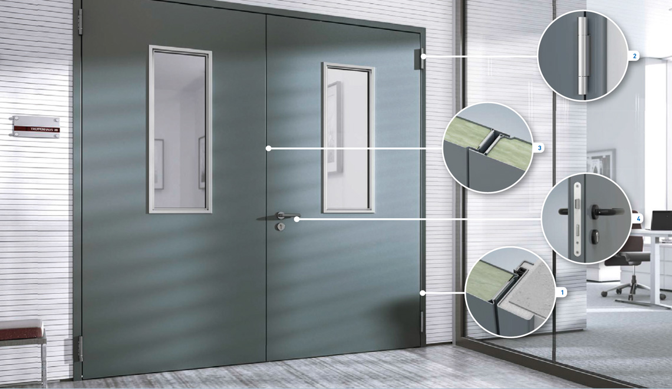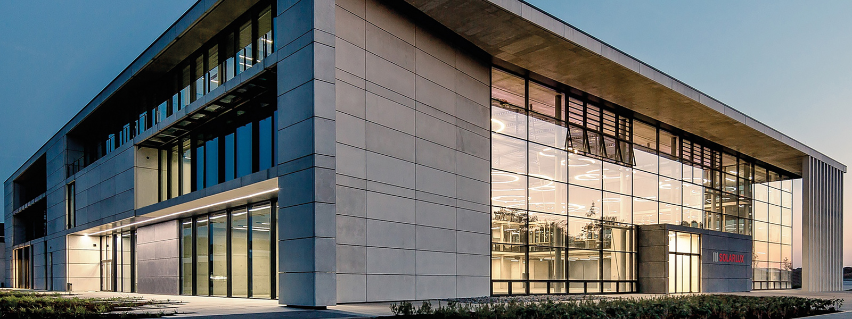
ADMINISTRATION AND OFFICE BUILDING
THE PATH TO A CREATIVE OFFICE
More efficient, healthier, more comfortable, more performance-enhancing, more communicative - the expectations of the office of the future are high. Because - to paraphrase Winston Churchill: "First we shape buildings, then they shape us."
Office work is multifaceted: solving tasks alone and in a team, advising customers, communicating with colleagues and developing ideas. Retreating, refuelling and a feeling of security in one's own "territory" are also important, psychologists emphasise. Designers are therefore increasingly focussing on flexible systems that promote networking and interaction as required, but also offer opportunities to retreat for concentrated work or relaxation.
Flexibility is also a decisive factor here. Rigid spaces are being replaced by flexible constellations, and suitable building products help to realise these ideas. The following pages show the contribution Novoferm makes in this area.
Requirements and solutions
Fire and smoke protection
REQUIREMENTS
Why fire protection? This question is quickly answered: To protect life, health, property and the environment. Today, no building project is approved without preventive fire protection. Both preventive and defensive fire protection measures must be taken to prevent fires from starting and spreading and to enable efficient firefighting.
The division into fire compartments ensures that, in the event of damage, only a defined area burns out and flashover is prevented. Fire barriers for external walls are required to prevent the fire from spreading to neighbouring buildings.
If there are casualties in fire disasters, this is usually the result of heavy smoke development. A carbon monoxide content of just 0.8 per cent in the room air can lead to death. The requirements are therefore: contain smoke at an early stage, prevent the spread of fire and seal off rooms so that they are smoke-tight.
SELECTED NOVOFERM SOLUTIONS
| Project doors in many combinations/ with many features tested and approved |
| Tubular frame doors made of glass or metal in the versions T30 (EI2 30) and T90 (EI2 90) |
| Fire protection doors in thick rebate or flush-mounted design; available in fire protection classes T30 (EI2 30), T60 (EI2 60) and T90 (EI2 90); also available in combination with smoke protection functions; also available with large-area glazing and upper sections up to 3,500 mm high |
| NovoPorta Premio EI2 30 steel fire-resistant doors for external use |
| All-glass walls in the T30 version (EI2 30) |
| Fire-resistant glazing in G30, F30 or F90 versions |
| Combination of hold-open systems and smoke detectors for secure closure in the event of smoke development |
Room atmosphere and design
REQUIREMENTS
Modern office architecture is orientated towards the user and their requirements for a motivating environment. The atmosphere and good design of work, communication and recreation areas make a significant contribution to increasing the well-being and performance of employees.
For example, a uniform appearance of the building elements conveys a sense of structure and belonging. Flush-fitting door designs add value down to the smallest detail. Transparent room partitions and generous glass surfaces support mobile work processes and promote communication.
The clever choice of colours and surfaces also creates stimulating or calming moods, depending on requirements. In this context, good design and a pleasant atmosphere are considered success factors in networked working environments with increasingly agile and multifunctional structures.
SELECTED NOVOFERM SOLUTIONS
| Steel interior doors with cosy thick rebate and available in numerous RAL colours, metallic colours and wood decors |
| Classic steel interior doors as high-quality office doors with tubular chipboard inserts |
| Highly configurable contract doors in thick rebate or flush-mounted design available in many design variants, decors and colours; individual design surfaces based on the building or office architecture are also possible |
| Design multifunctional doors from the Plano series with flush door rebate, slim 3D hinges, flush centre hinge for double-leaf doors and attractive fittings |
Transparent building
REQUIREMENTS
Transparent building means the use of glass. This building material is used to create spatial constellations characterised by open structures and translucent components. Doors and partition walls made of glass elements have an inviting and communicative effect, extend lines of sight and create a pleasant atmosphere. So-called combi-offices, a flexible mixture of individual work zones and communication and recreation areas, fulfil the need for social interaction and retreat in equal measure.
Innovations, the stuff of the future, not only require creative employees with futuristic visions, but also a working environment that promotes the generation of ideas, enables teamwork and a flow of information, while at the same time creating the necessary freedom for creative development. Flexitime, flex desks and work-life balance are creating a new understanding of work and thus also changing the demands on architecture.
SELECTED NOVOFERM SOLUTIONS
| All-glass walls in the T30 (EI2 30) version (also with integrated door) from Novoferm for transparent room partitions for open room design |
| Tubular frame doors made of glass or metal in the T30 (EI2 30) and T90 (EI2 90) versions for transparent room experiences; also available with side panels and fanlights as well as hold-open device for unhindered flow of people |
| Tubular frame doors NovoFire® Thermo EI1 30 C5 as a transparent closure for outdoor areas |
| Tubular frame doors can be combined with side panels and fanlights |
| Fire-resistant glazing in G30, F30 or F90 versions as translucent window elements |
Sound and noise protection
REQUIREMENTS
The usual sources of noise in the office are telephones, printers and air conditioning systems, but above all the voices of colleagues. As soon as these sounds are disturbing, they are perceived as noise. And noise at work is an often neglected factor in stress. It disturbs, distracts and reduces both well-being and performance.
Although permissible noise immissions have long been regulated by law, DIN 4109 only specifies minimum requirements. Suitable measures should therefore be taken to reduce noise transmission from neighbouring offices beyond these requirements. It also makes sense to acoustically separate sections with high noise levels from other areas in offices in day-to-day operations.
Overall, noise-reducing measures help to increase productivity, job satisfaction and well-being.
SELECTED NOVOFERM SOLUTIONS
| Steel interior doors with polystyrene filling for increased thermal insulation or with fully bonded, close-meshed honeycomb filling, which prevents a tinny sound when knocking |
| Design multifunctional doors NovoPorta Plano in flush-mounted design with sound insulation of 38 dB (without threshold) - with a threshold of up to 42 dB |
| Highly configurable contract doors from the Premio series in thick rebate design with sound insulation equipment with double drop-down bottom seal with high sound insulation values of up to 43 dB (sound insulation class 3 in accordance with DIN 4109) |
| Soundproof doors DB-1 type 50 with sturdy steel carcass, special sound insulation and lowerable special floor seal; this equipment results in a tested and threshold-free sound insulation value of up to RW = 50 dB; in conjunction with an additional threshold up to RW = 53 dB |
Security
REQUIREMENTS
Rising burglary rates and increased demands on IT security are having an ever greater impact on the necessary structural protection measures in offices.
Internal processes often require different levels of security with access authorisations for certain groups of people. Sectors in which work requiring confidentiality is carried out, such as product development, must be effectively separated from areas that are generally accessible. Warehouses with valuable goods must be protected from uninvited guests.
There are numerous security requirements for which suitable components are needed. Doors with appropriate features make an important contribution here.
SELECTED NOVOFERM SOLUTIONS
| Steel security doors available with tested security to RC 2 (WK2), RC 3 (WK3) or RC 4 (WK4) in accordance with DIN EN 1627 |
| T30 (EI2 30), T60 (EI2 60) and T90 (EI2 90) fire-resistant security doors available with tested security to RC 2 (WK2) or RC 3 (WK3) in accordance with DIN EN 1627 |
| Steel security doors with different locking variants (e.g. self-locking multi-point locks with optional motorised lock function) |
| NovoSecur E-S 11 steel security doors with tested security to RC 4 (WK4) in accordance with DIN EN 1627 and 11-point locking system |
| Numerous electrical installation components (electric strike, escape door opener, locking elements, ...) for connection to escape route systems and for access control |
Escape route systems
REQUIREMENTS
Escape routes and emergency exits enable people in offices and administrative buildings to leave quickly in an emergency. They lead outside or into a secure area. And they enable emergency services to reach danger zones quickly. Doors in escape and rescue routes must fulfil certain requirements. Equipping a door in accordance with DIN EN 179 as an emergency exit lock with a unit consisting of a lock and inside handle is intended for people with knowledge of how to use such doors within the building.
The EN 1125 standard describes panic exit devices with a horizontal operating bar for doors in escape routes. Both variants must be taken into account when designing escape routes. The routes themselves must be dimensioned so that people who are in a building or other object at the time of a particular danger, such as a fire, can leave it as quickly as possible.
SELECTED NOVOFERM SOLUTIONS
| Multifunctional doors with anti-panic lock variants in accordance with DIN EN 179 and DIN EN 1125 with numerous fitting options |
| Emergency exit systems (lever handle and panic lock) in accordance with DIN EN 179 or anti-panic locks (anti-panic bars and locks) in accordance with DIN EN 1125 can be integrated into doors |
| Self-locking panic locks |
| Anti-panic locks with single or multi-point locking - with various passage functions |
| Push or touch bars to DIN EN 1125 for quick and safe exit from the building |
| Escape door locking with additional escape door strike above the main lock |
Selected equipment and accessories
DESIGN | SAFETY | |
| Customised design surfaces based on the building or office architecture | Impact-resistant and breakthrough-resistant special glass up to F90 in accordance with DIN EN 356 class P4A or P8B for RC 2 security doors of Premio and Plano designs | |
| Five different hinge types in steel or stainless steel, also available as 3D hinges and a slimline 3D object hinge in stainless steel for Premio multifunctional doors | Sturdy steel hinges with hinge pin lock | |
| Flush centre stop with integrated centre muntin bar for all double-leaf multifunctional doors NovoPorta Premio and NovoPorta Plano | Steel locking pins also engage in the frame and prevent the door from being forced open | |
| High-quality fittings as standard in the NovoPorta Plano multifunctional doors (slide channel door closer for T30, elegant 3D hinge, stainless steel lock faceplate and PVC-U round rosette) | Aluminium or stainless steel security fittings in accordance with DIN 18257 | |
| Concealed 3D hinges or flush stainless steel striking plates for NovoPorta Plano design multifunctional doors | High-quality lock system, also with multi-point locks | |
| Security profile cylinder with core pull protection in accordance with DIN 18252, drill and pull-open protected as standard and with three or six keys |

Generate product solutions for your construction project
The Novoferm solution generator guides you to the solution you want for your building project in just a few steps.
- Quick generation of product recommendations for your building project based on your pre-selection
- Determination of gross prices for your configuration
- Simple creation of product data sheets
- Generation of tender texts & BIM models ...
