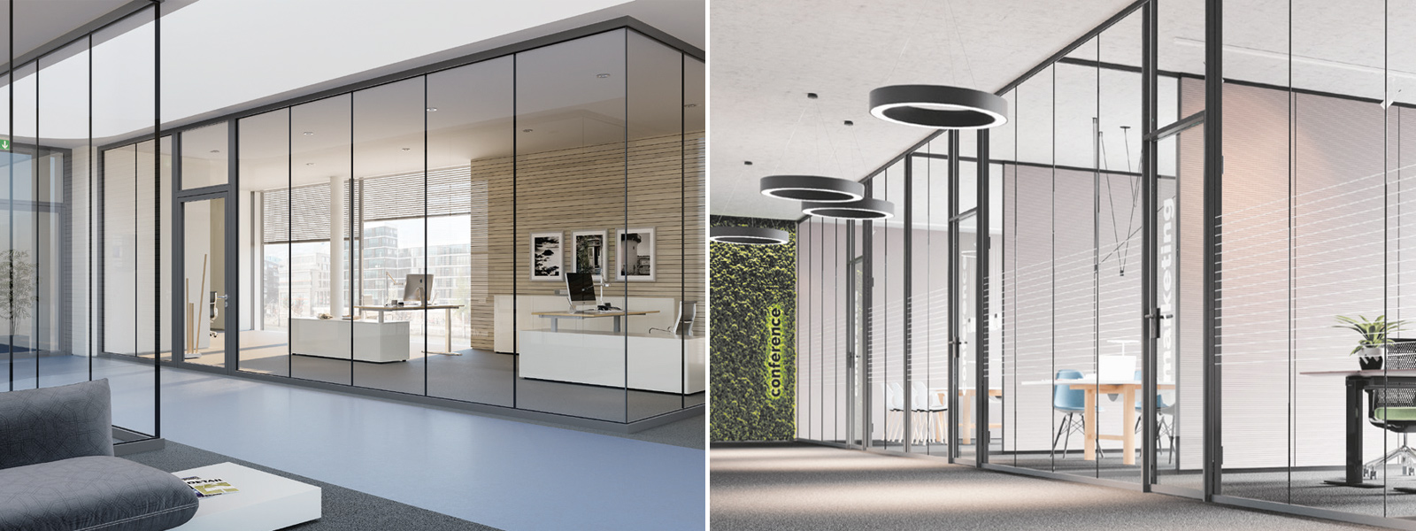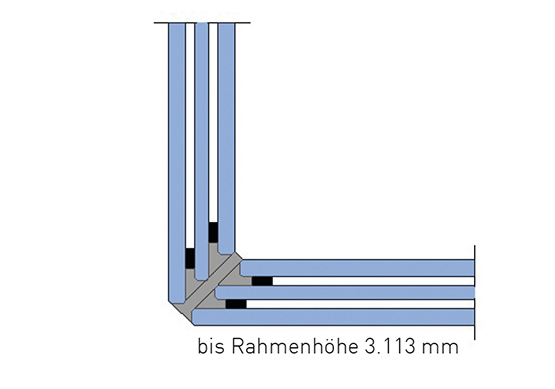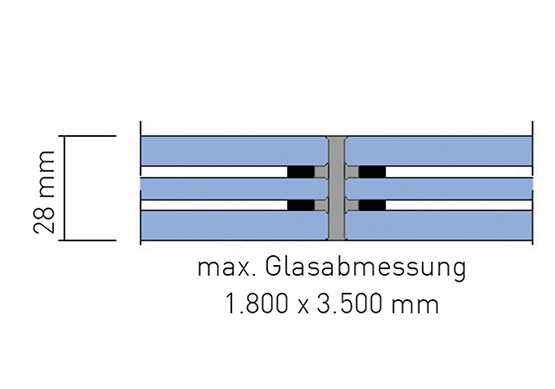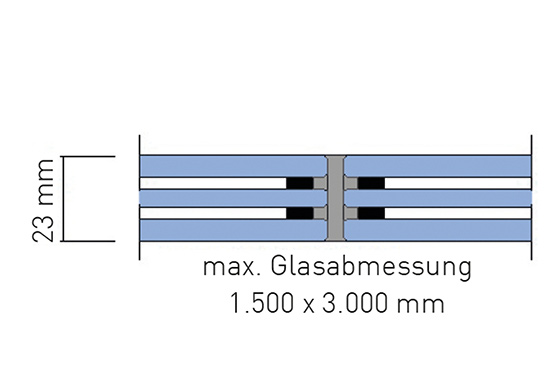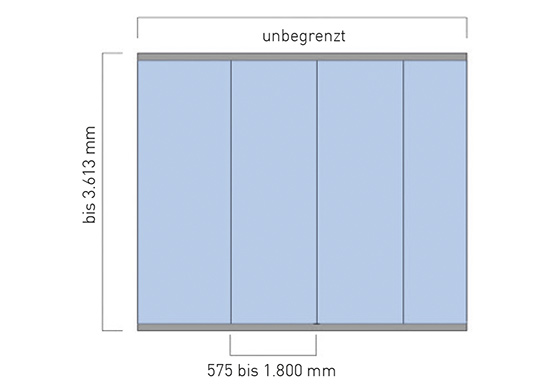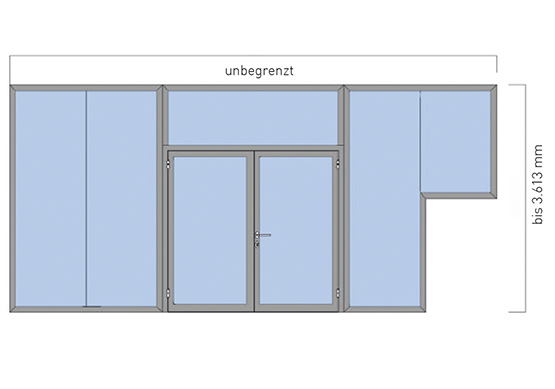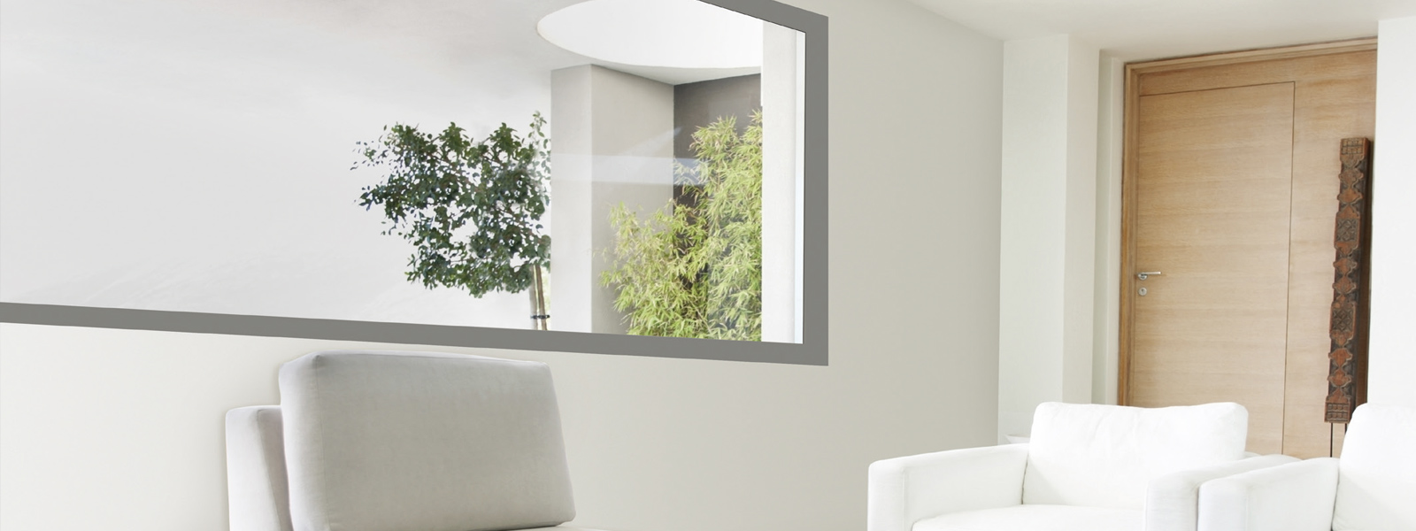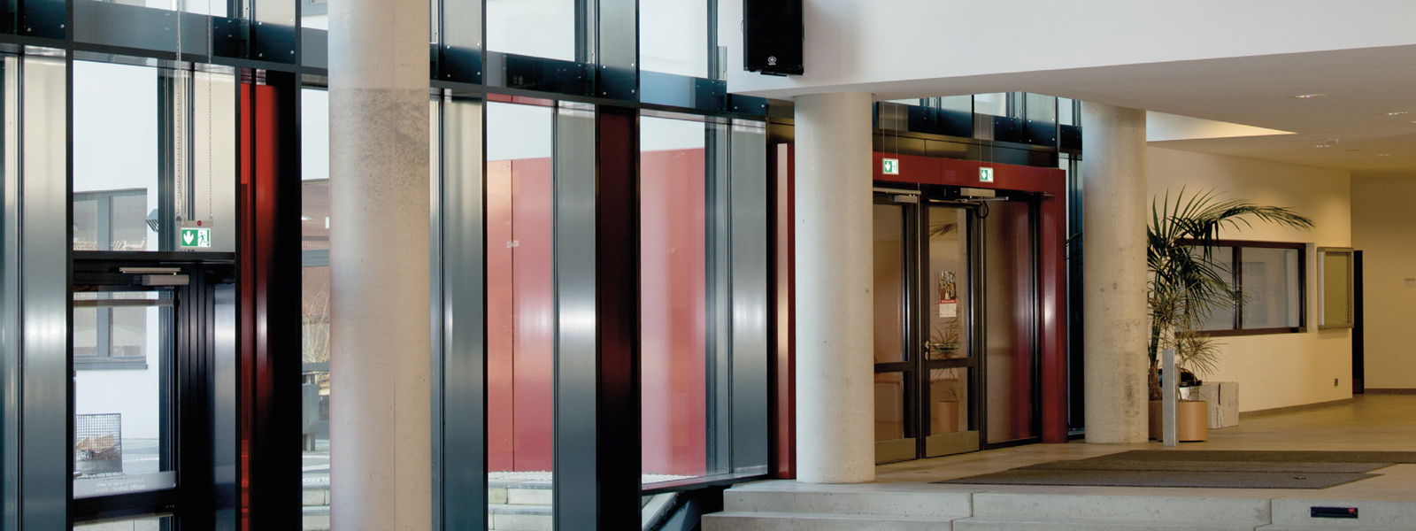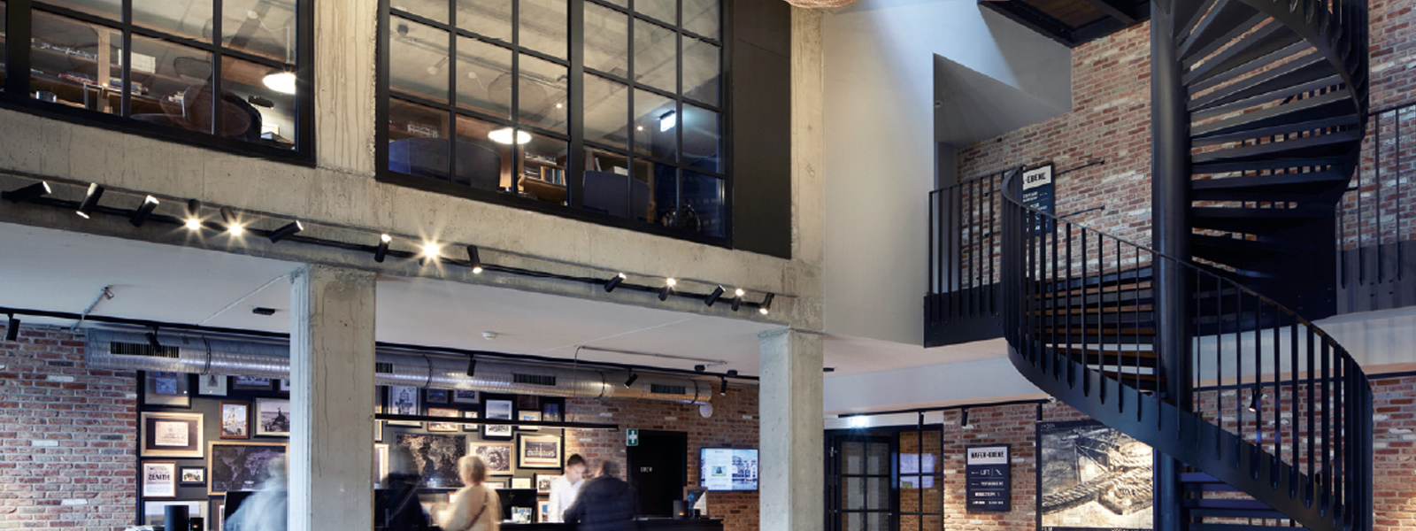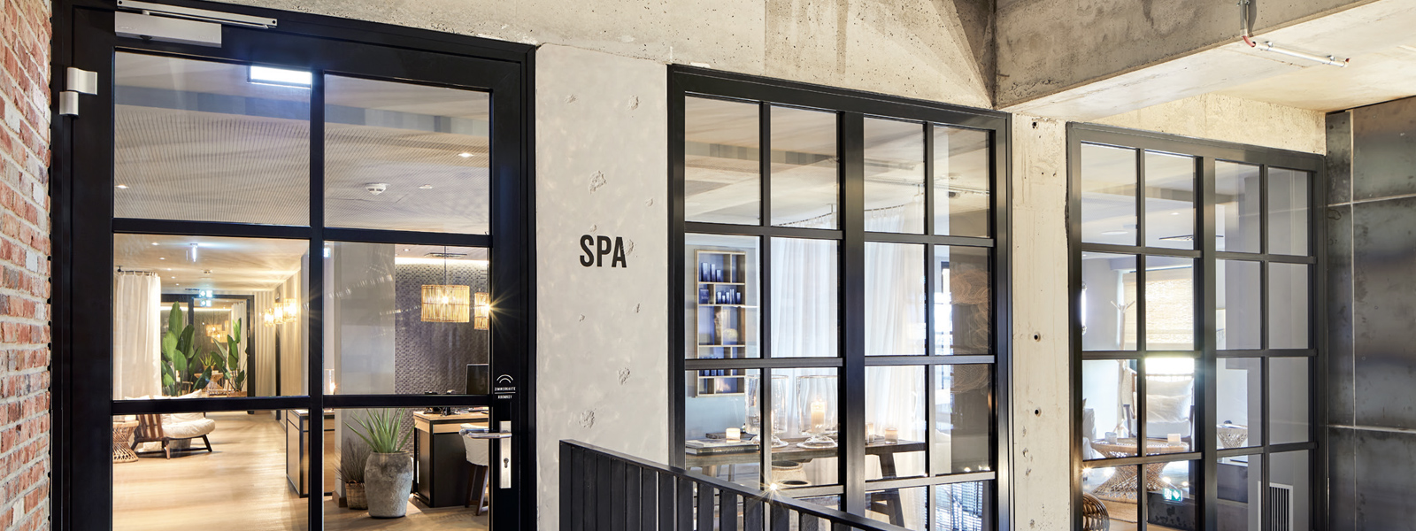All-glass systems NovoFire Glass
FIRE PROTECTION THAT CANNOT BE RECOGNISED.
NOVOFIRE® GLASS 30 - Maximum transparency
The NovoFire® Glass all-glass fire protection system guarantees maximum light transmission and transparency from room to room. No vertical profiles are required and the individual panes are only joined together by minimal silicone joints. The fire-resistant glass used fulfils safety properties on both sides and guarantees UV stability without additional panes.
NovoFire® Glass has been developed as a design-orientated partition wall system for a fire resistance period of 30 minutes.
Generous glass dimensions with panes of 1,800 x 3,500 mm can be realised in the interior. NovoFire® Glass can also be combined with the proven and stable NovoFire® Alu door system, thus offering a wide range of design and application options.
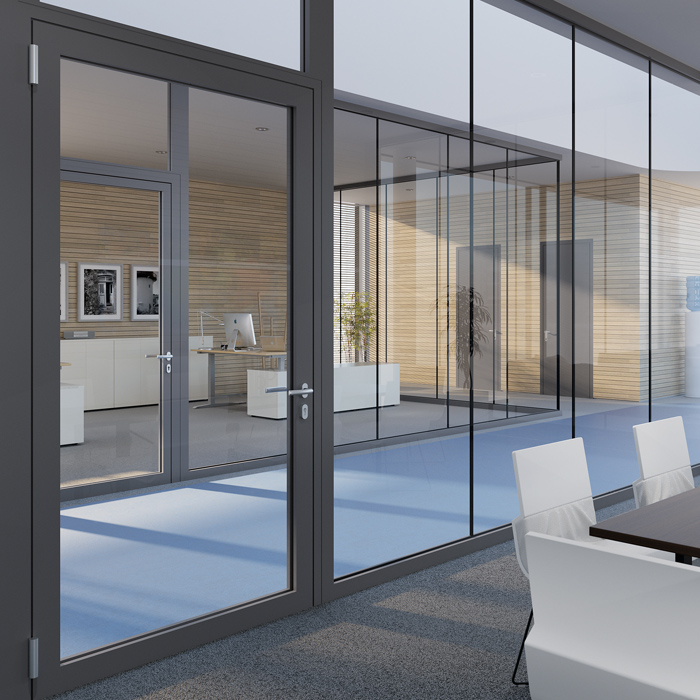
Transparent fire protection
Novoferm all-glass systems stand for light transmission and transparency in every room. No vertical profiles are required and the individual panes are only connected to each other by minimal silicone joints. The fire-resistant glass used fulfils safety properties on both sides and guarantees UV stability without additional panes.
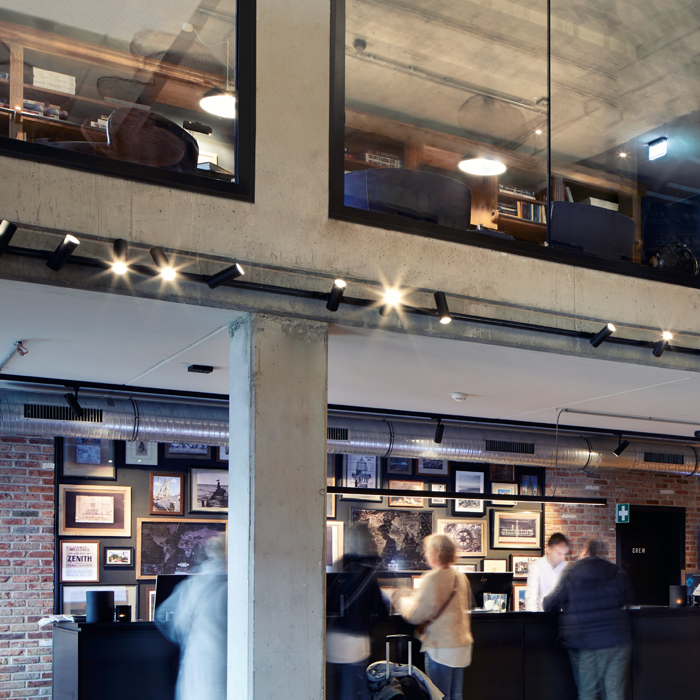
High functionality
NovoFire Glass has been developed as a design-orientated partition wall system for a fire resistance period of 30 minutes. Generous glass dimensions with panes of 1,800 x 3,500 mm can be realised in the interior. NovoFire Glass can also be combined with the tried-and-tested NovoFire Alu door system and offers a wide range of design and application options.
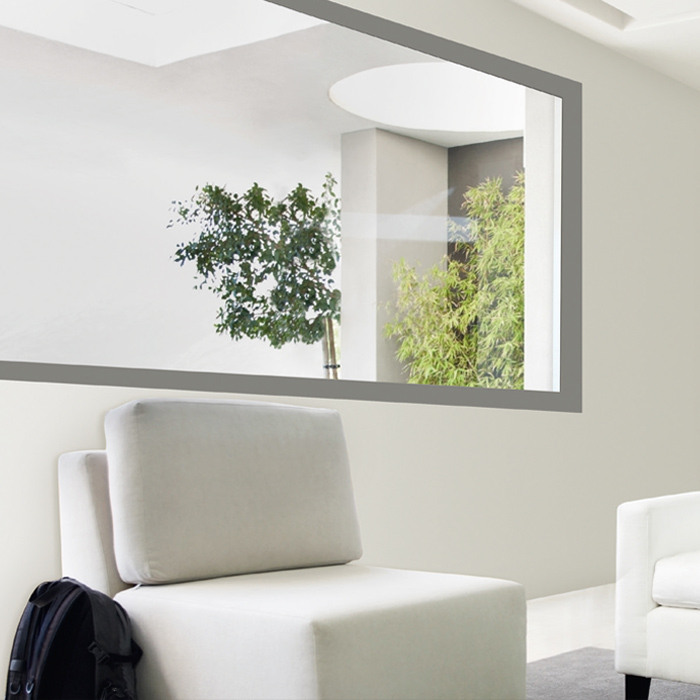
Flexible use
NovoFire Glass not only works as a partition wall system or in combination with the NovoFire Alu door system, but also as a stand-alone glazing element for interior design. Thanks to their fire protection properties, NovoFire Glass see-through windows are suitable for various applications in homes, offices, industry, education and healthcare - up to a size of 1,900 mm x 3,600 mm.
Highlights and features
Details Fire-resistant all-glass systems NovoFire Glass
Details Fire-resistant all-glass systems NovoFire Glass
SYSTEM DESCRIPTION
The frame material consists of an aluminium single-chamber hollow profile, filled with a centrally anchored Novoferm fire protection core. The profiles have a wall thickness of 4 mm. This results in a very stable and compact construction.
- Frame face width: 75 mm
- Profile depth: 74 mm
- Can be combined with NovoFire® T30 doors
- Optimum transparency thanks to vertical silicone joints of 4 mm
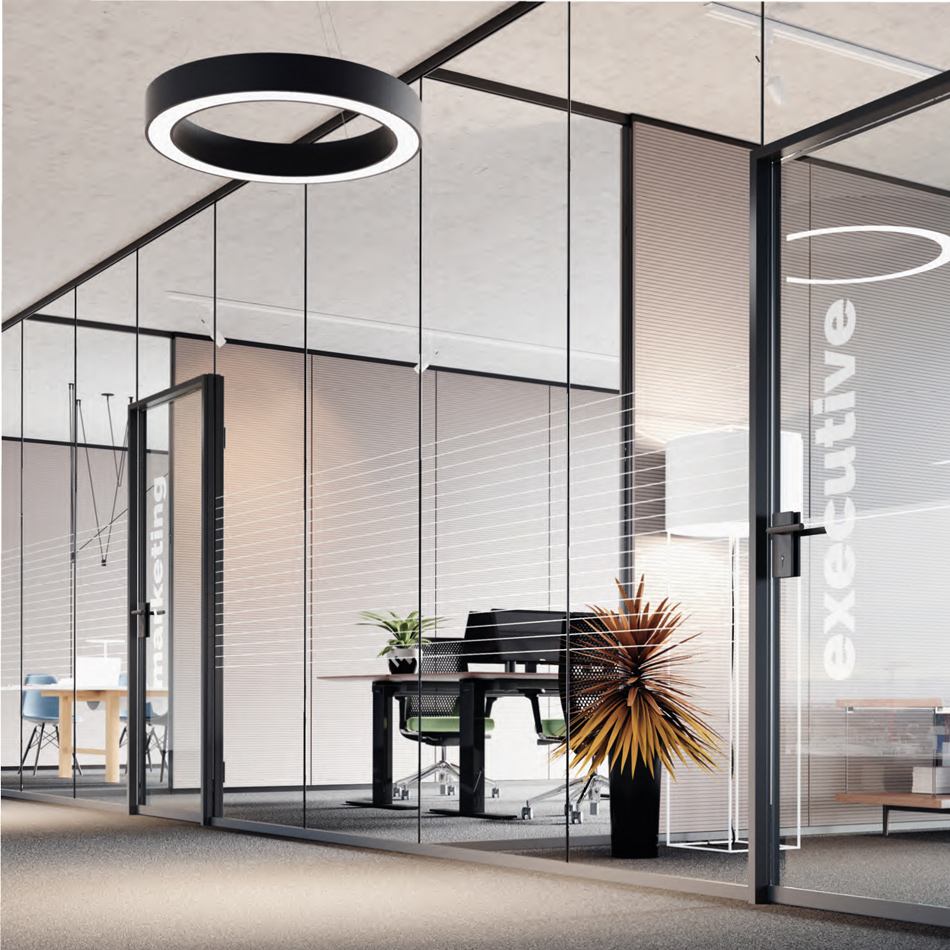
FIRE-RESISTANT GLASS
- The fire-resistant glass used has a fire resistance class of F30 (EI30)
- The property as safety glass according to DIN 1249 /1259 due to toughened safety glass combination on both sides
- The glass is UV-stable on both sides
- Almost unlimited surface designs are possible, e.g. screen printing, satinising, sandblasting
- Glass dimensions 1,500 x 3,000 mm in portrait or landscape format, glass thickness ≥ 23 mm
- Glass dimensions 1,500 x 3,500 mm in portrait or landscape format, glass thickness ≥ 28 mm to 60 mm
ECK CONNECTION
NovoFire® Glass can be designed with 90° corners in relation to the floor plan and up to a glass pane height of 3,000 mm.
NovoFire® Glass does not require corner posts in the corner area; the glass joint is designed with mitred glass panes.
This results in a visually appealing joint pattern.
SURFACE FRAME PROFILE
- Standard:
Powder-coated, final coat, silk gloss (RAL Classic of your choice)
- Optional:
Anodised, stainless steel look, powder-coated in wood decor, NCS colours
Your plus points at a glance
- Large glass formats open up a wide range of application and design options
- Approved with the combination of the NovoFire door system
- No corner profile required for 90° glass joint
- Safety glass thanks to toughened safety glass combinations on both sides in accordance with DIN 1249 and DIN 1259
- UV-stable from both sides
- Low risk of breakage due to the ESG combination during installation, optional VSG possible
- Easy alignment of the silicone joint of just 4 mm thanks to self-adhesive foaming tapes on the glass edges
- Insensitive to moisture thanks to a stable edge seal made of elastic polysulphite sealant
Inspirationen
Technology and details
Technical data Novofire Glass 30
| Resistance class | Thermally insulated external closures | |||||
| Type designation | NovoFire® Glass | NovoFire® Glass | ||||
| Element layout | ||||||
| Slopes | - | - | ||||
| Round arches | - | - | ||||
| Recesses | - | - | ||||
| Angle | 90° | - | ||||
| Widenings | • | - | ||||
| Dimensions | ||||||
| Shell dimension | Width | Unlimited | Unlimited | |||
Height max. | 3,350 including widening | 3,350 including extension | ||||
| Outer frame dimension | Width | Unlimited | Unlimited | |||
Height min. - max. | 3.113 | 3.613 | ||||
| Disc size | Width min. - max. | 575 - 1.500 | 575 - 1.800 | |||
Max. height | 3.000 | 3.500 | ||||
| Frame | ||||||
| Installation depth | 75 | 75 | ||||
| Face width of frame profile | 75 | 75 | ||||
| Butt joint width | 4 ± 1 | 4 ± 1 | ||||
| Bonding rung/ transom profile | Not required | Not required | ||||
| Walls | ||||||
| Masonry | - | - | ||||
| concrete | - | - | ||||
| Aerated concrete block or flat blocks | - | - | ||||
| Aerated concrete slabs | - | - | ||||
| stud walls | - | - | ||||
| Clad steel component | - | - | ||||
| clad wood component | - | - | ||||
| Combination door/ glazing | - | - | ||||
| Fillings | ||||||
| Glazing thickness | 23 - 28 | 23 - 60 | ||||
| glass | - | - | ||||
| Glass insert | Wet glazing | - | - | |||
Dry glazing | - | - | ||||
| Combination with doors | ||||||
| NovoFire T30-1 and T30-1 RS Approval: Z-6.20-1845 Always with top locking | - | - | ||||
| NovoFire T30-2 and T30-2 RS Approval: Z-6.20-1845 Active and passive leaf with top locking | - | - | ||||
| Test certificate/approval numbers | Z-19.14-2392 | Z-19.14-2392 | ||||
| Tested according to | DIN 4102 | DIN 4102 | ||||
Technical data EI30-1-DOOR AND EI30-2-DOOR
| 1-leaf and 2-leaf NovoFire® Thermo | |||
| Resistance class | EI130C5 | EI130C5 | |
| Type designation | NovoFire® Thermo 1-leaf | NovoFire® Thermo 2-leaf | |
| Models | |||
| Doors and fixed elements with glazing | - | - | |
| Element division | |||
| Slopes | - | - | |
| Round arches | - | - | |
| recesses | - | - | |
| angle | - | - | |
| Widenings | - | - | |
| Dimensions | |||
Overall dimensions
| Width min. - max. | 720 - 1440 | 1420 - 2840 |
| Height min. - max. | 1960 - 2620 | 1960 - 2620 | |
| External frame dimensions (Larger dimensions possible by using frame variants) | Width min. - max. | 700 - 1400 | 1400 - 2800 |
| Height min. - max. | 1950 - 2600 | 1950 - 2600 | |
| Clear passage with 180° opening | Width min. - max. | 550 - 1250 | 1270 - 2650 |
| Height min. - max. | 1875 - 2525 | 1875 - 2525 | |
| Door leaf | |||
| Basic depth 90 150 98 20 - 140 | 90 | 90 | |
| View | 150 | 150 | |
| Plinth height | Width min. - max. | 98 | 98 |
| Glued rung | Width min. - max. | 20 - 140 | 20 - 140 |
| Walls | |||
| Masonry | > 180 | > 180 | |
| Concrete | ≥ 180 | ≥ 180 | |
| Aerated concrete blocks or blocks | ≥ 180 | ≥ 180 | |
| Poroton bricks | ≥ 250 | ≥ 250 | |
| Technical features (class 3) | Inward opening | Inward opening | |
| Air permeability according to DIN EN 12207 | Class 3 | Class 3 | |
| Driving rain tightness according to DIN EN 12208 | Class 3A | Class 4A | |
| Resistance to wind load according to DIN EN 12210 | C2/ B2 | C3/ B3 | |
| Operating forces according to DIN EN 12217 | Class 2 | Class 2 | |
| Technical features (Class 2) | Inward opening | Inward opening | |
| Air permeability according to DIN EN 12207 | Class 2A | Class 3 | |
| Driving rain tightness according to DIN EN 12208 | Class 4A | Class 4A | |
| Resistance to wind load according to DIN EN 12210 | C2/ B2 | C3/ B3 | |
| Operating forces according to DIN EN 12217 | Class 2 | Class 2 | |
| Fillings | |||
| Polfl am 30/ SZR16 + arg/ 6 mm ESG (Ug = 1.1 W/ m²K) | 1138 x 2382 | 1202 x 2382 | |
| Test certificate/approval numbers | Tested in accordance with EN 1634 CE marking in accordance with EN 16034 | Tested according to EN 1634 CE marking according to EN 16034 | |
| All dimensions in mm - possible - not possible | |||
