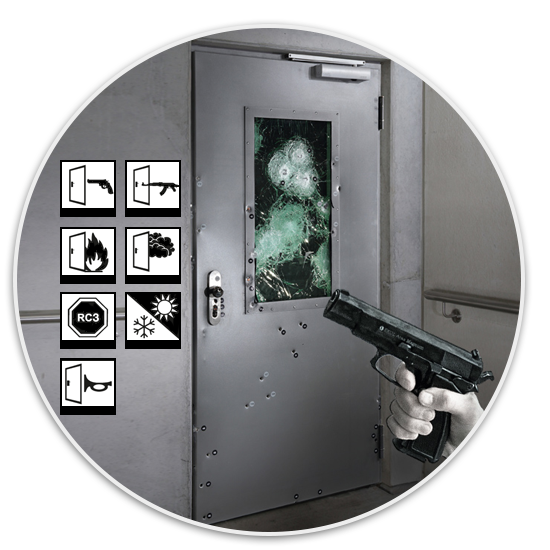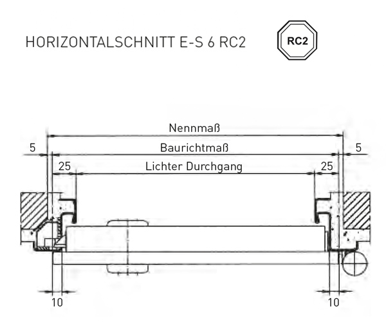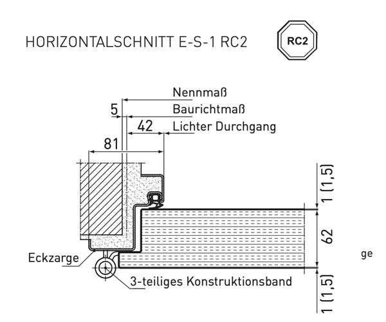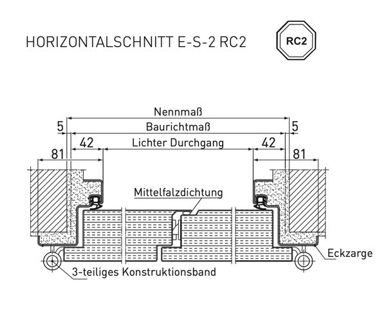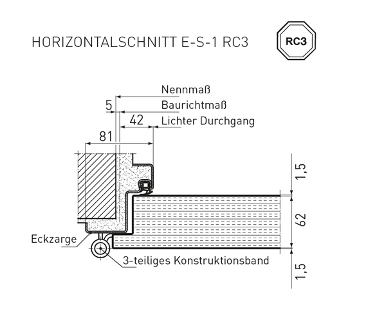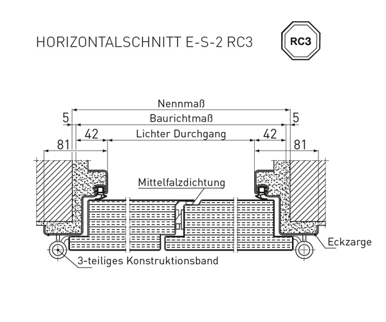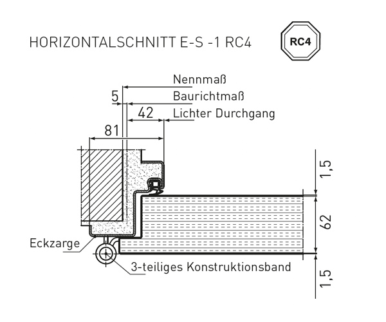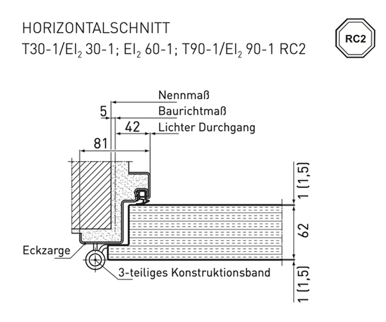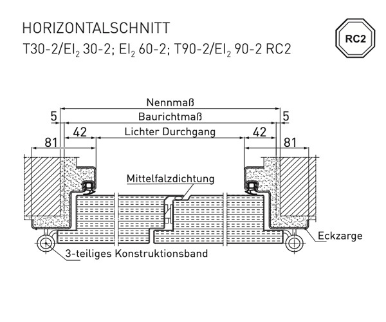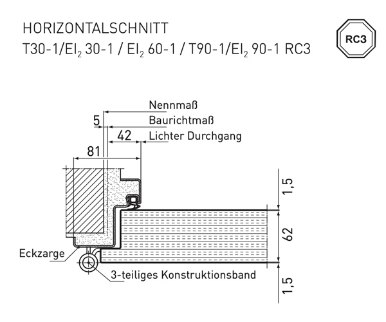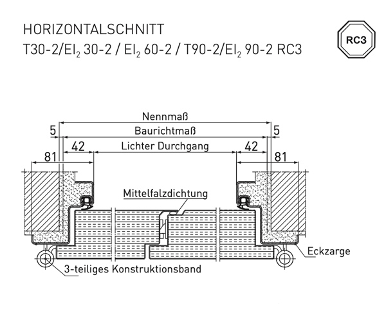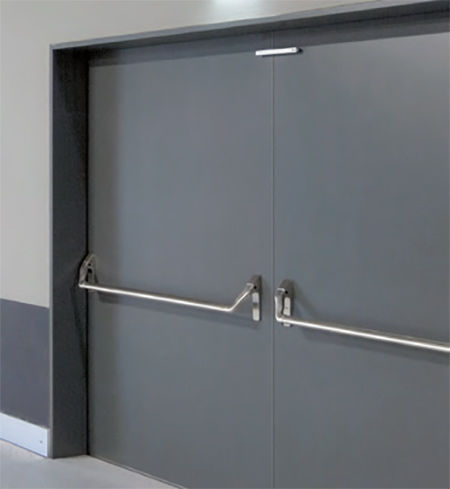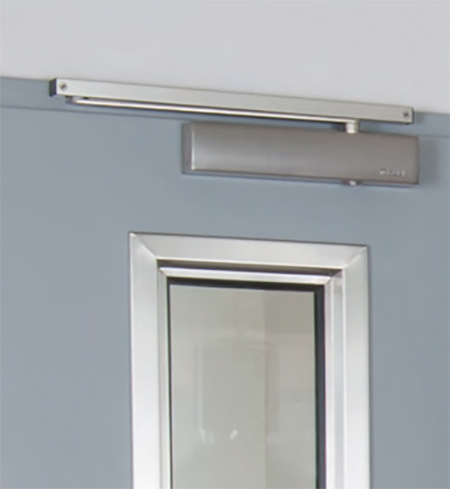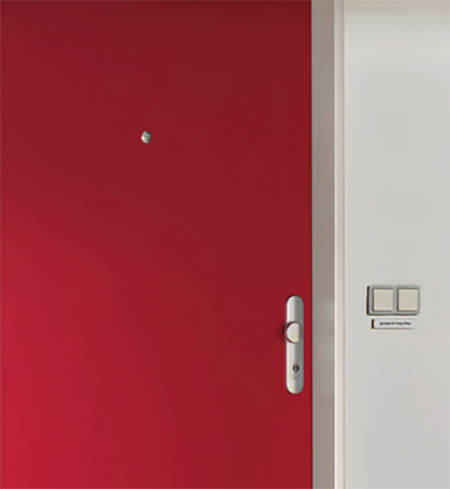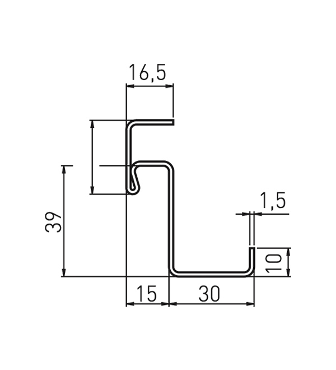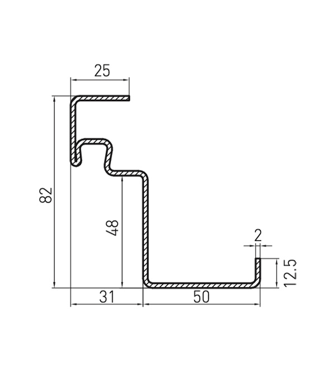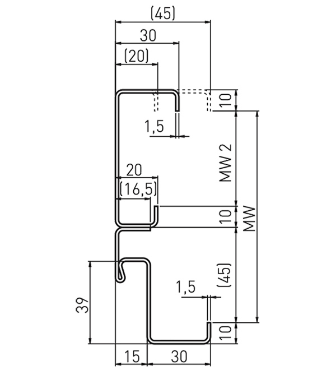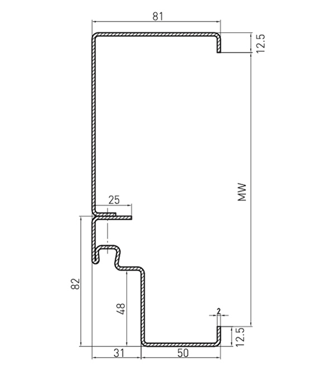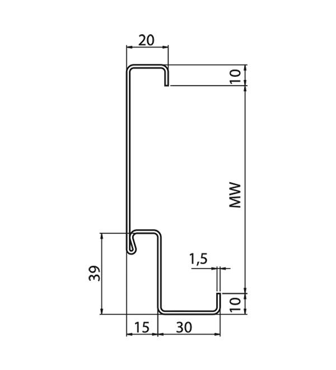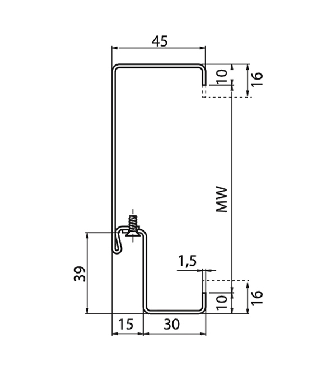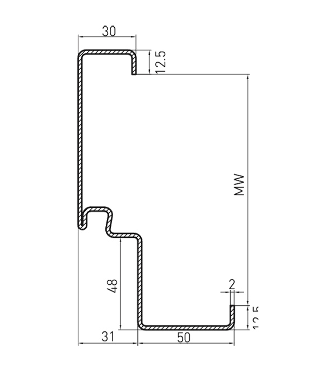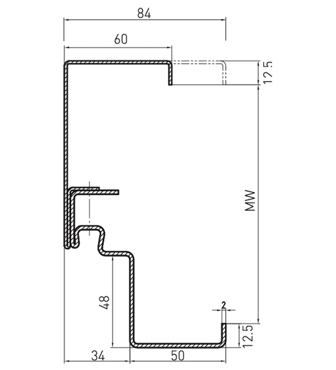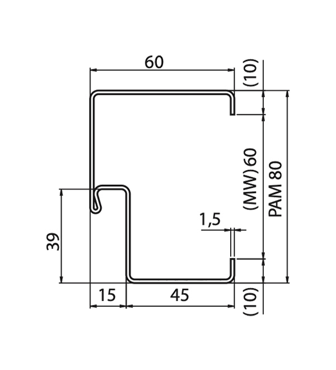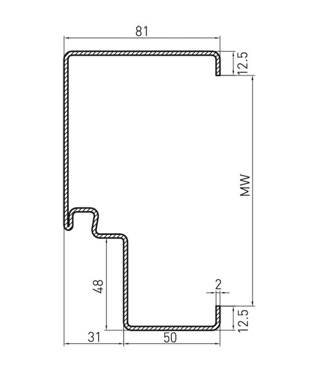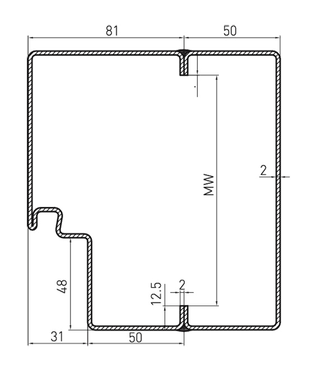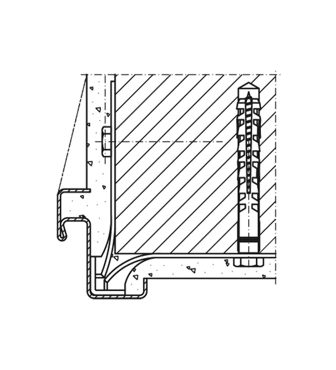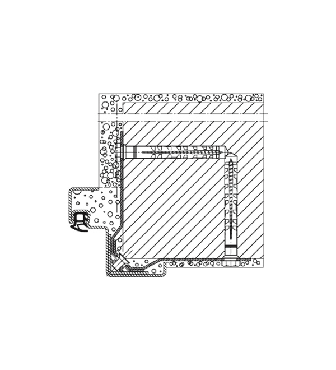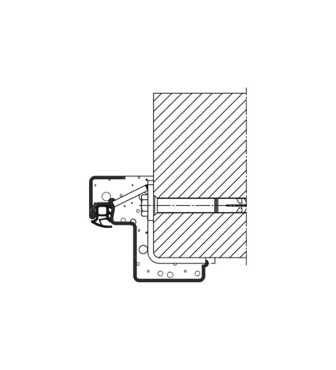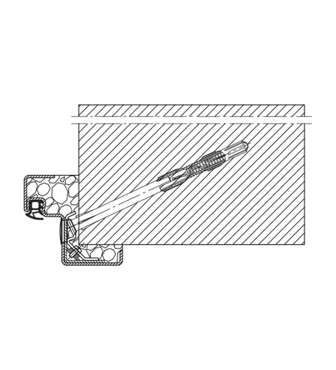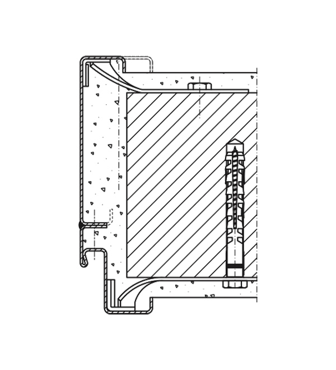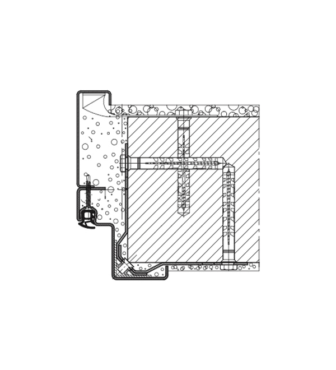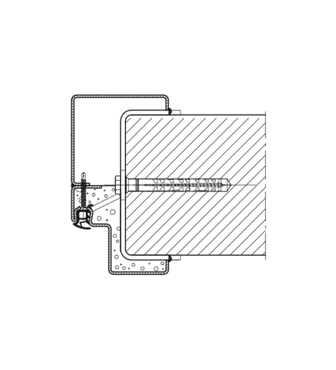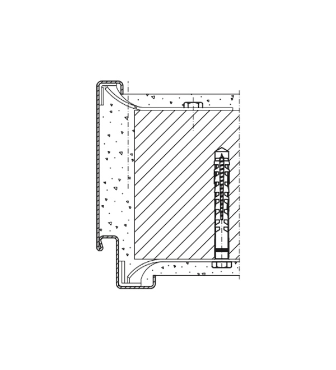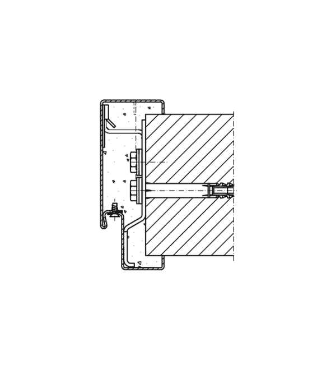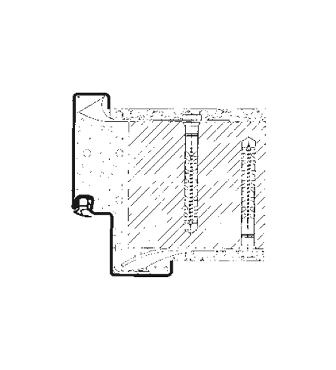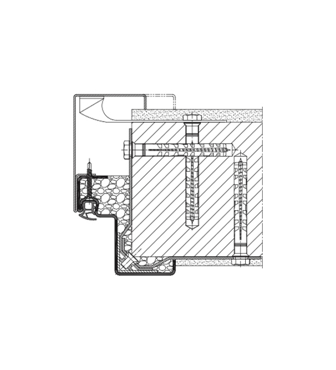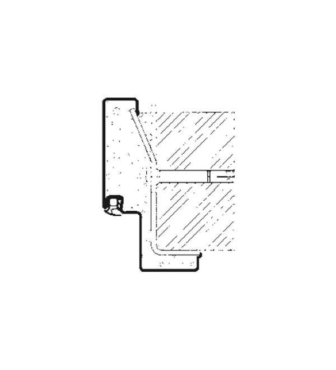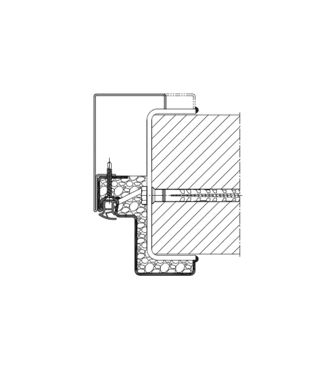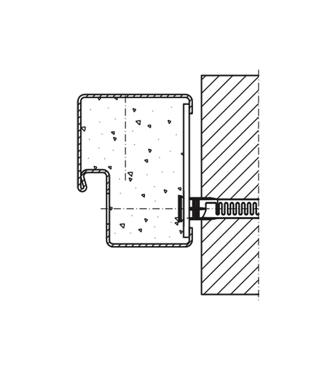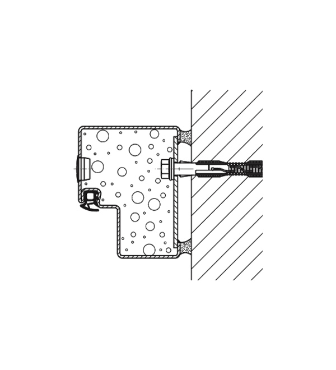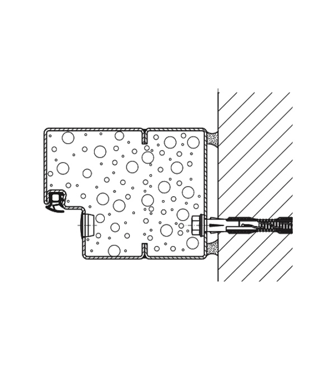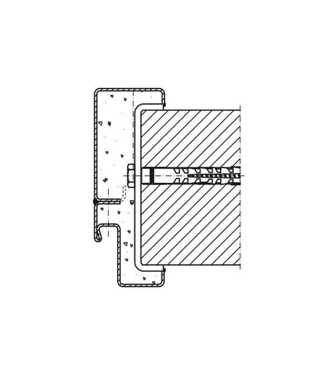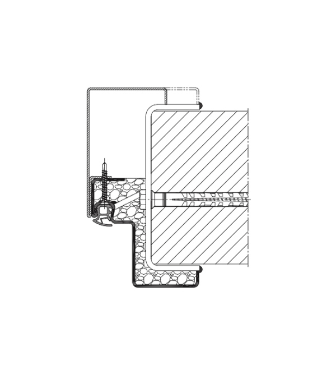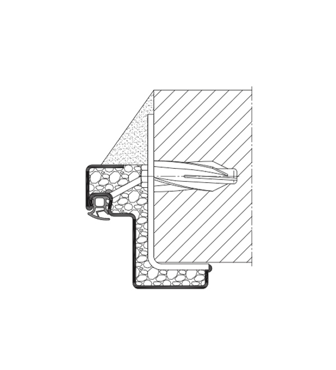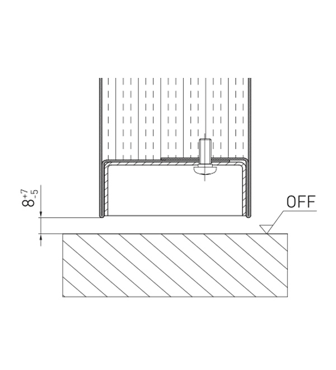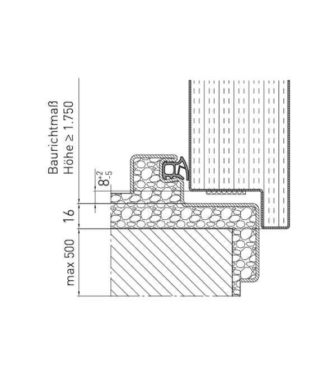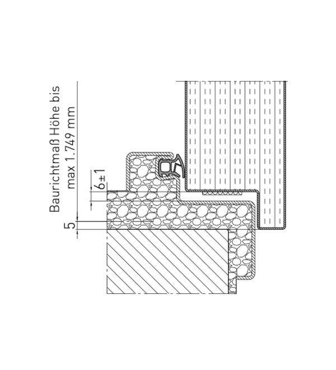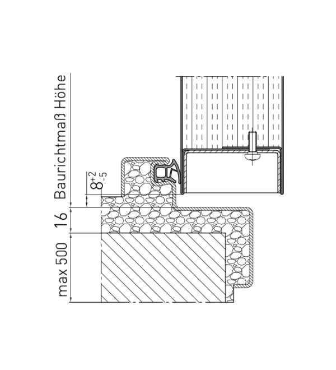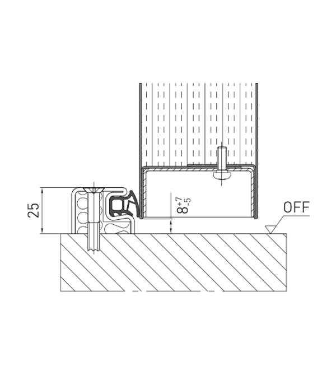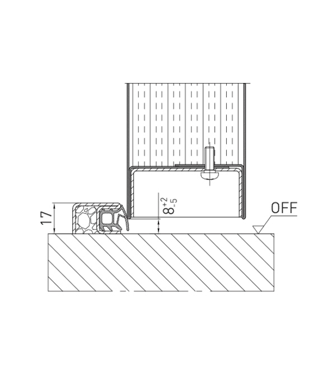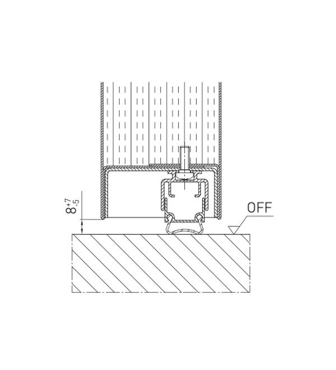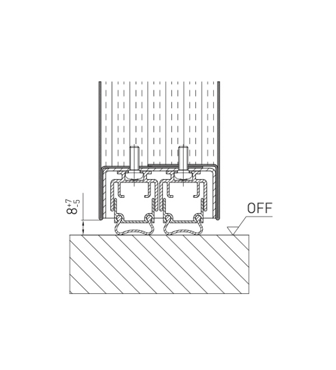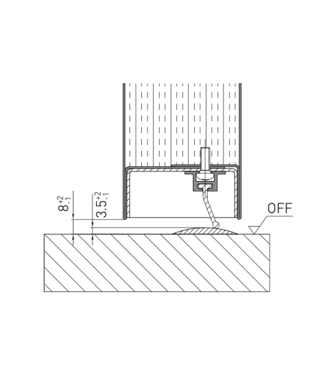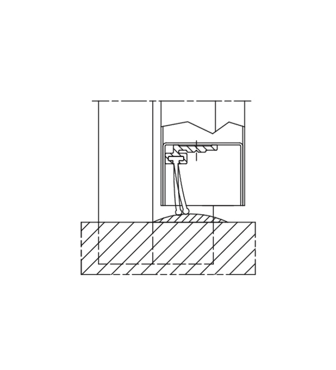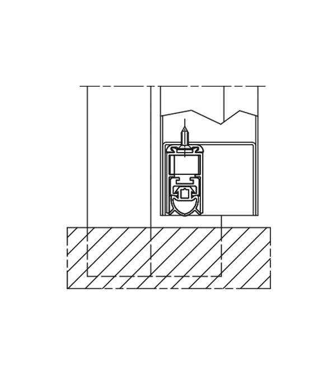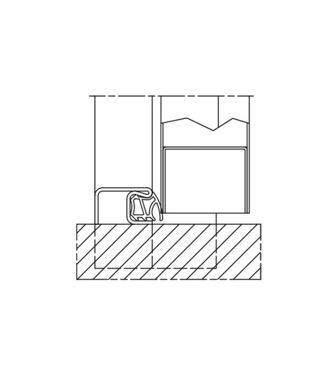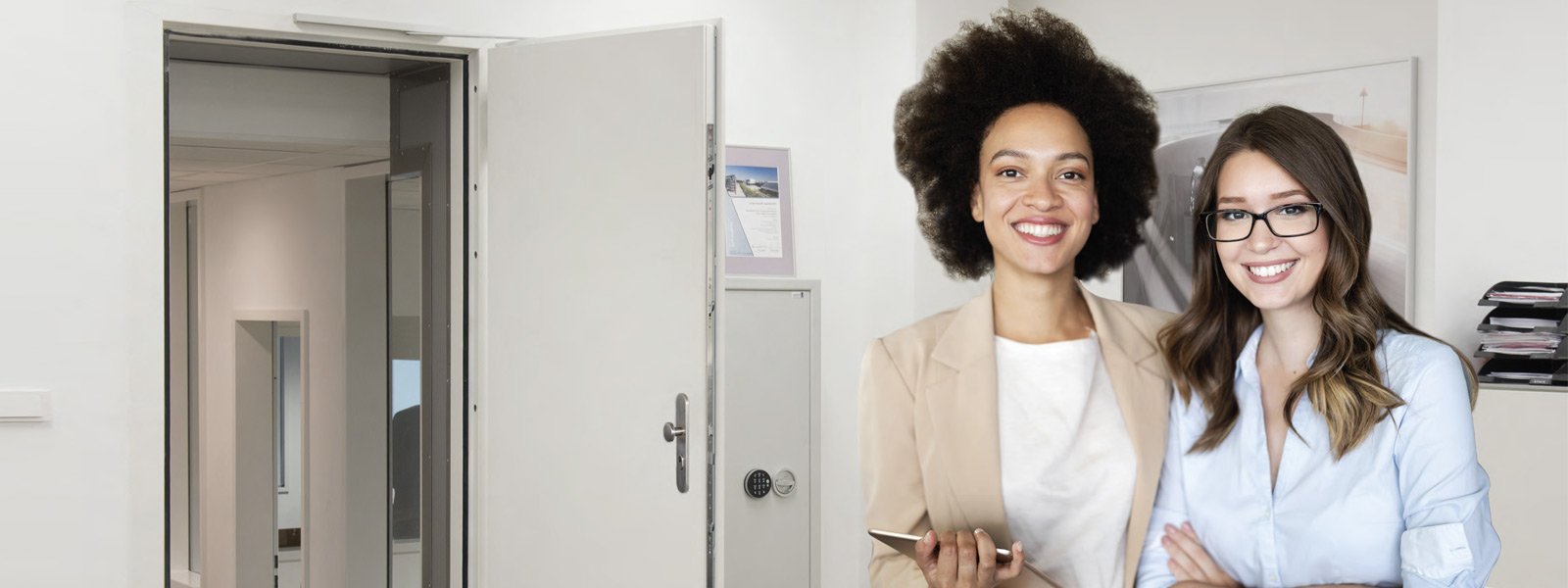
SECURITY DOORS
PERFECT SOLUTIONS WITH AESTHETICS - PERCEIVED SAFETY FOR EVERY AREA
Protecting property, protecting people - security has many aspects.
Our security doors are particularly functional: they are extremely resistant to uninvited guests, fire, smoke or noise and the best thing about them is that they are also aesthetically pleasing, ideal for a wide range of applications - mainly in commercial buildings - they put a highly efficient stop to the rising burglary rate. Whether internal company security requirements, for example in the IT sector, or tough everyday door use from the office to the workshop to the warehouse - Novoferm steel doors are so robust that they can withstand everything without damage, but are also flexible enough for individual room for manoeuvre.
A variety of glazing types, a wide range of special equipment options and, last but not least, the many possibilities for individual colour designs for the door leaf and frame ensure that our steel doors are extremely secure, attractive and, thanks to Novoferm expertise, presentable everywhere.
Overview of door types
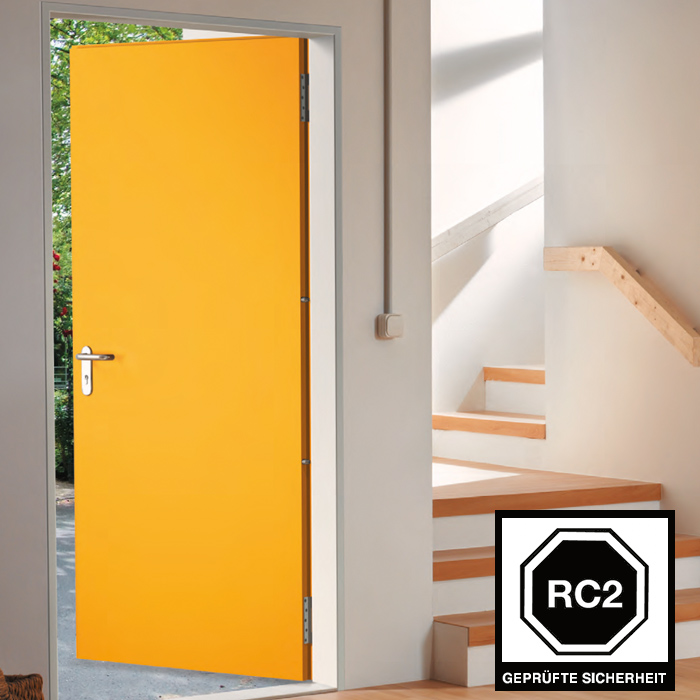
Steel security doors with tested security to RC 2 (WK 2) are available from Novoferm in thick rebate and flush-mounted designs as well as tubular frame constructions in aluminium and steel.
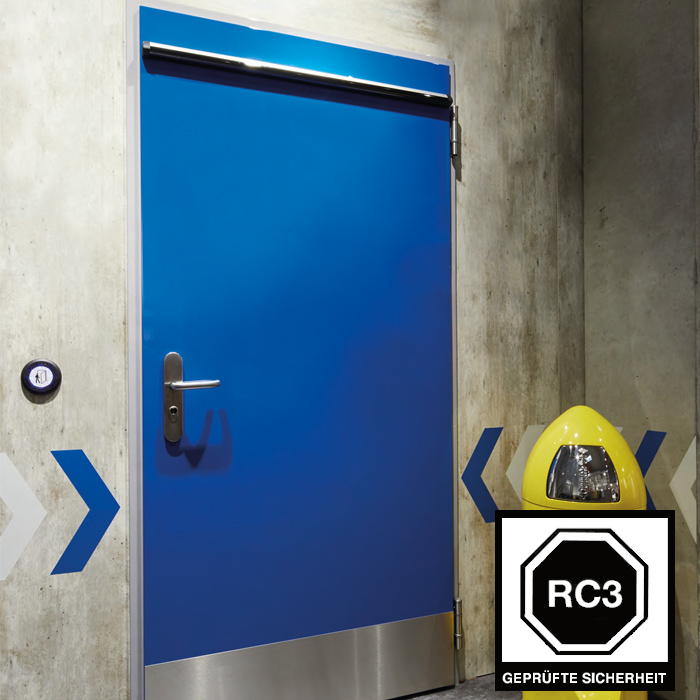
Tested security to RC 3 (WK 3) is available from Novoferm in thickrebate design and as a tubular frame construction in aluminium and steel.
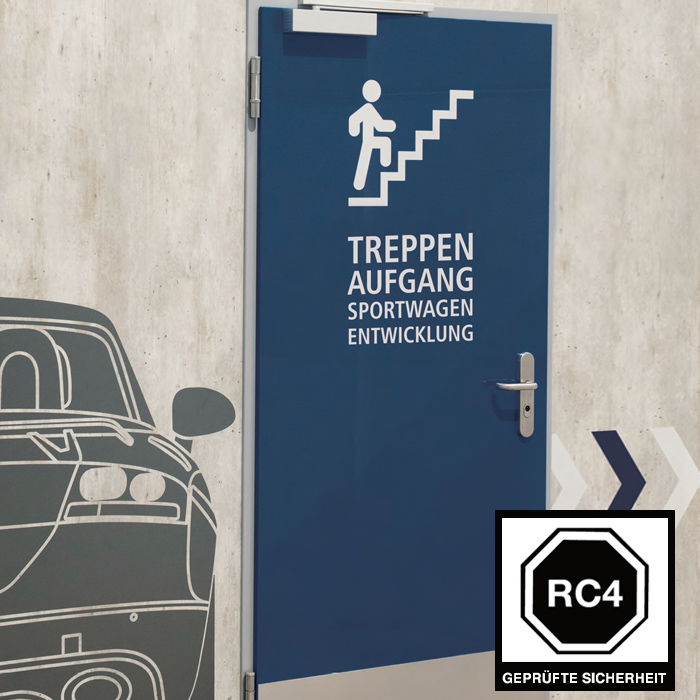
We offer steel security doors with tested security to RC 4 (WK 4) as a thickrebate version for use in server rooms, for example.
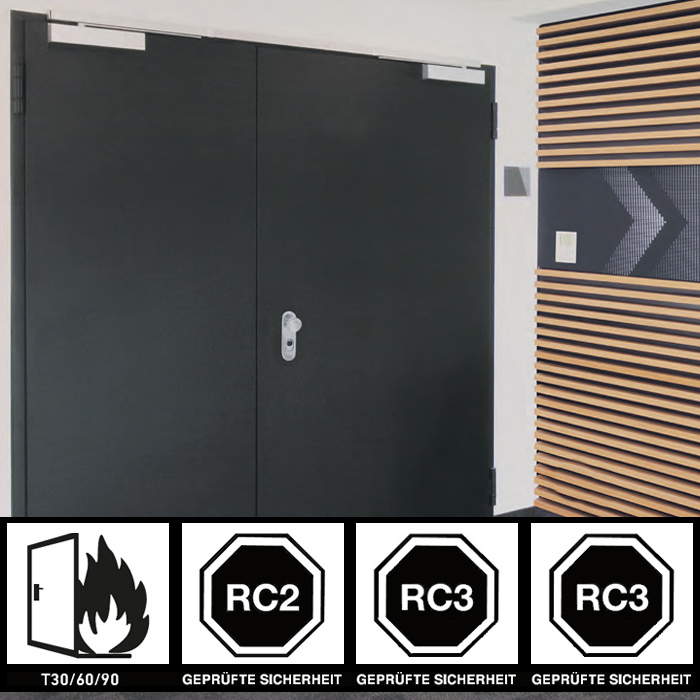
Steel security doors with tested security to RC 2 (WK 2), RC 3 (WK 3) and RC 4 (WK 4) can be combined with fire protection class EI 30 (T30), EI 60 (T60) and EI 90 (T90), depending on the design.
Door comparison and properties
Resistance classes & offender profiles
Resistance classes & offender profiles
| Resistance class according to Standard DIN EN 1627 | RC 2 (WK 2) | RC 3 (WK 3) | RC 4 (WK 4) | RC 3 (WK 3)/ FB 4 | RC 3 (WK 3)/ VPAM P6 |
| Resistance time according to standard DIN EN 1627 | 3 minutes | 5 minutes | 10 minutes | 5 minutes | 5 minutes |
Perpetrator according to
| Occasional offender | Perpetrator | Experienced offender | Perpetrator | Perpetrator |
| Offender behaviour and Tools according to Standard DIN EN 1627 | Simple tools such as screwdrivers, pliers and wedges | Attempt by the perpetrator to break open with a second screwdriver and cow foot | Also has sawing and striking tools (axe, chisel, hammer, chisel, cordless drill) | Attempted break-in by the perpetrator with a second screwdriver and cow foot. Additional bullet resistance for handguns up to calibre 44 Rem. Magnum, 357 Magnum | Attempted break-in by the perpetrator with a second screwdriver and cow foot. Additional bullet resistance up to assault rifle calibre (AK-47) 7.62 x 39 mm (FJ/PB/ SC) |
| Fire protection according to standards DIN 4102-5 / DIN EN 13501-2 |
|
|
|
|
|
| Smoke tightness (4-sided sealing system) | - Without smoke protection - With smoke protection | ||||
| Sound-insulating | 23 - 44 dB | 23 - 44 dB | 22 - 47 dB | 21 - 38 dB | 21 - 38 dB |
| Thermal transmittance coefficient U-value | 1.5 W/m2K | 1.8 W/m2K | 1.8 W/m2K | 1.8 W/m2K | 1.8 W/m2K |
| Tested performance properties for external doors | - Air permeability, driving rain tightness, resistance to wind load | ||||
| Appearance | As standard: door leaf/frame galvanised and primed traffic white, similar to RAL 9016, optionally also in RAL of your choice. | ||||
| Glazing possible | - | - | - | - | - |
| - Yes - No | |||||
Resistance classes put to the test
Resistance classes put to the test
RC2
RESISTANCE CLASS RC2
Resistance time 3 minutes*
An opportunist attempts to penetrate with the aid of simple tools:
He uses a screwdriver, pliers, wedges or a small handsaw to cut exposed hinges.
TOOL SET A 2
During the test procedure, the wedges or the screwdriver can be driven in with a rubber mallet to simulate corresponding blows by hand.
Otherwise, the following tools are available:
1 screwdriver, 1 pipe wrench, 1 extension steel pipe, various plastic/wood wedges and various saws (wood, blade and hacksaw).
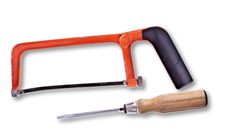
RC3
RESISTANCE CLASS RC3
Resistance time 5 minutes*
The burglar is better equipped and uses a second screwdriver, various hand tools (small hammer, mechanical drill, etc.) and a cow foot to gain easier access due to the stronger leverage. The drilling tool can be used to attack vulnerable locking devices.
TOOL SET A 3
The locksmith's hammer must not hit the door directly - it is also not permitted to hit the test specimen with the cow foot during this test procedure. The two tools are intended as pin punches or for levering out or piercing the door.
In addition to the tools from tool set A 2, the following are available:
1 screwdriver, cow foot, saw, locksmith's hammer, hand drill, set of drills and 1 set of pin punches.
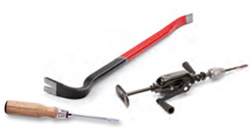
RC4
RESISTANCE CLASS RC4
Resistance time 10 minutes*
The experienced offender has professional equipment in his luggage:
He grabs a saw and uses various striking tools such as an axe, chisel and a cordless drill. The attack surface is significantly larger due to the different use of the tools. The willingness to take risks is also high in expectation of adequate prey, and the intruder is determined to gain access.
TOOL SET A 4
The wider range of tools makes the attack more dangerous.
In addition to the tools in tool set A 3, this class also includes:
1 piston hammer, cold chisel, wood chisel, axe, bolt cutter, cordless drill, set of drills and 2 pairs of tin snips.
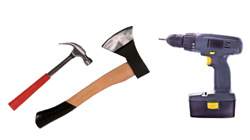
Comparison of security doors
Comparison of security doors
E-S-6 | E-S-1 | E-S-2 | S-D-1 FB4 NS1) | S-D-2 FB4 NS1) | |
| Thick rebate | - | - | - | - | - |
| T30 (EI2 30) | - | ||||
| RS | - | - | - | ||
| Sound-absorbing | - | - | - | - | |
| RC2 | - | - | - | ||
| RC3 | - | - | - | ||
| RC4 | - | - | |||
| Thermally insulating | - | - | - | - | - |
| Also for outdoor use | - | - | - | - | - |
| DIN EN 14351-1 | - | - | - | - | - |
| 1) Bullet-resistant in accordance with DIN EN 1522 FB4. Alternatively also available as single-leaf door S-D-1 as special bullet resistance class VPAM APR 2006 test level P6. | |||||
Overview of security doors
Security doors
| Designation | Thick rebate / flush-fitting - available door panel thicknesses | Fire protection to DIN 4102-5/ DIN EN 13501-2 | Smoke protection to DIN 18095/ DIN EN 1634-3 | Security in accordance with DIN EN 1627 | Sound insulation RWp test value | Thermal transmittance coefficient U-value in W/m2K | Construction dimension mm |
NovoSecur® E-S 6 Door 1 leaf | Thick rebate 1.0 | - | - | RC 2 (WK 2) | 33 dB1) 29 dB3) 34 dB2) | 1,7 | min. 625 x 1750 max. 1250 x 2500 |
Premio E-S-1 RC2 Door 1 flush
Premio E-S-1 GE- Oversize Door 1 flush | Thick rebate 1.0/1.5 | - | - | RC 2 (WK 2) | 40 dB1) 43 dB2) 42 dB4) | 1,5 | min. 625 x 1750 max. 1375 x 2500 |
Thick rebate 1.0 | - | - | RC 2 (WK 2) | 39 dB1) 41 dB2) | 1,6 | max. 1500 x 3000 | |
Premio E-S-2 RC2 Door 2 flush
Premio E-S-2 GE oversize Door 2 flush | Thick rebate 1.0/1.5 | - | - | RC 2 (WK 2) | 39 dB1) 41 dB2) 42 dB4) | 1,5 | min. 1375 x 1750 max. 2500 x 2500 |
Thick rebate 1.0 | - | - | RC 2 (WK 2) | 37 dB1) 40 dB2) | 1,6 | max. 3000 x 3000 | |
Premio E-S-1 RC3 Door 1 leaf | Thick rebate 1.5 | - | - | RC 3 (WK 3) | 39 dB1) 44 dB2) 43 dB4) | 1,8 | min. 625 x 1750 max. 1375 x 2500 |
Premio E-S-2 RC3 Door 2 flush | Thick rebate 1.5 | - | - | RC 3 (WK 3) | 39 dB1) 42 dB2) 41 dB4) | 1,9 | min. 1375 x 1750 max. 2500 x 2500 |
Premio E-S-1 RC4 Door 1 flush | Thick rebate 1.5 | El2 30 El2 60 El2 90 | - | RC 4 (WK 4) | 38 dB1) 46 dB2) 39 dB3) | 1,8 | min. 625 x 1750 max. 1375 x 2500 |
Premio S-D-1 RC3 FB4 NS Door 1 leaf | Thick rebate 1.5 | T30 / El2 30 | - | RC 3 (WK 3) Bullet-resistant FB4 NS | 38 dB6) | 1,8 | min. 625 x 1750 max. 1375 x 2500 |
Premio S-D-2 RC3 FB4 NS Door 2 flush | Thick rebate 1.5 | - | - | RC 3 (WK 3) Bullet-resistant FB4 NS | - | 1,9 | min. 1375 x 1750 max. 2500 x 2500 |
The specified values depend on the door and installation situation - Available - Not available 1) abs. door seal 2) stop shaft / 4-sided 3) overrun seal 4) double abs. door seal 6) abs. door seal and stop shaft FB | |||||||
Highlights Security doors
Highlights Security doors
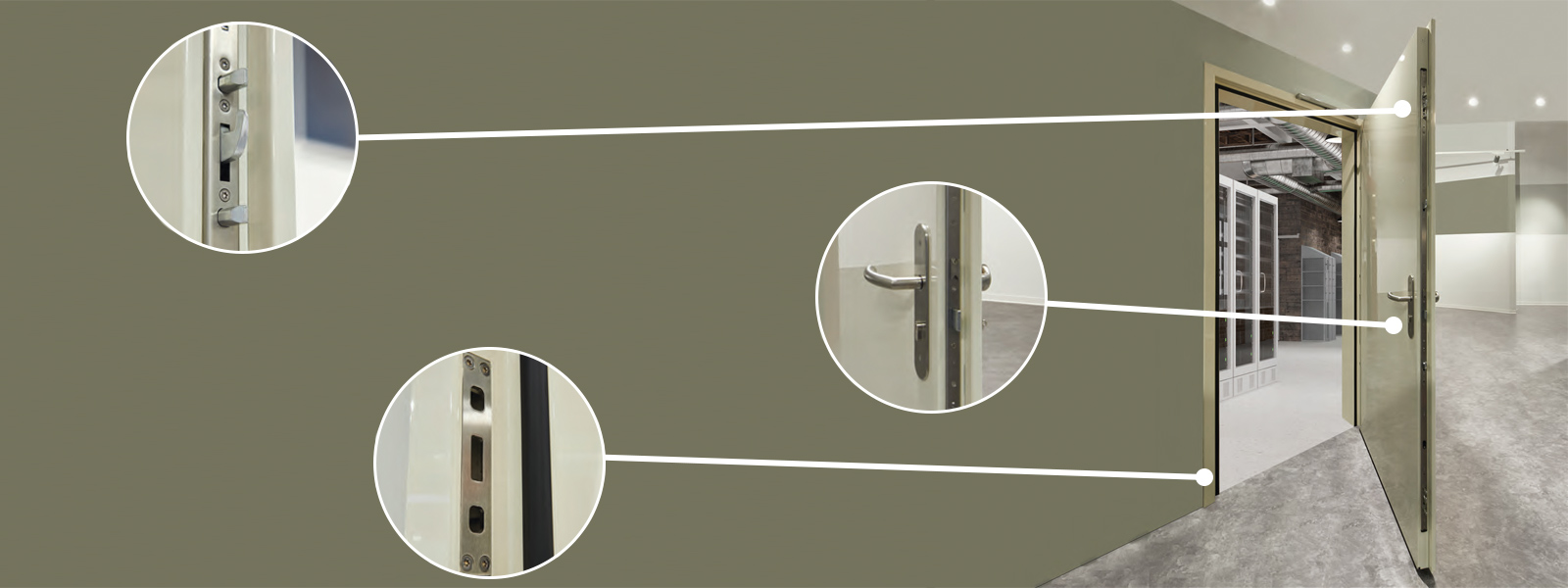
A SENSE OF SECURITY IS WORTH ITS WEIGHT IN GOLD - IN THE OFFICE, AT HOME, EVERYWHERE
The feeling of security plays a major role in an astonishing number of areas of our living and working lives. Security from uninvited guests, from noise and, above all, from dangers such as fire and smoke. Doors from Novoferm give you exactly the security you want. And not only that: they combine individually desired security factors with an equally individual appearance. Example applications in which security is particularly important, also in combination with other protective functions (fire, smoke or noise protection):
- As a cellar exit door
- As a secondary exit door, e.g. from the utility room or garage to the garden
- From the production area to the office with important documents
- In doctors' surgeries and clinics to rooms where medication or prescription pads are stored
- As a door to server and IT rooms
- As a flat entrance door
- As a rear exit door, e.g. for jewellery shops
- Storage rooms in retail and wholesale businesses or manufacturing industries
- With these quality features, we guarantee
- Sturdy steel hinges with hinge pin security (all Premio doors also available with optional 3D hinges)
- Steel security pins also engage in the frame and prevent the door from being forced open
- Aluminium security fitting in accordance with DIN 18257
- High-quality lock system, also with multi-point locks
- Security profile cylinder with core pulling protection in accordance with DIN 18252 / EN 1303, drill and pull open protected as standard and with at least three keys
- Keys protected against unauthorised copying with security card
- All doors with cosy thick rebate
- Many equipment options possible
- All door models also available with powder coating in RAL security and high-quality appearance: colour of your choice
THE WALL IS ALSO DECISIVE FOR THE DOOR - FOR EXAMPLE WHEN INSTALLED IN A LIGHTWEIGHT STUD WALL - RESISTANT UP TO RC3
The special thing about it is not just the door inside, but also everything that goes with it - because Novoferm can offer you tested RC2 and RC3 security doors for installation in burglar-resistant stud walls. A unique solution, as you remain completely secure even when using highly flexible lightweight stud walls.
ON THE SAFE SIDE EVEN WITH MOUNTING WALLS
What good is a secure door if you can virtually walk through the wall?
That's why we offer you doors that reliably fulfil the burglary protection class even in lightweight partition walls. The following RC2 and RC3 door types are suitable for installation in F90A burglary protection installation walls in conjunction with the screw locking devices with knock-in stars (with additional weld-in tabs required for RC3):
- NovoPorta Premio E-S-1 RC2 and RC3
- NovoPorta Premio E-S-2 RC2 and RC3
- NovoPorta Premio T30-1/EI2 30-1 RC2 and RC3
- NovoPorta Premio T30-2/EI2 30-2 RC2 and RC3
- NovoPorta Premio EI2 60-1 RC2 and RC3
- NovoPorta Premio EI2 60-2 RC2 and RC3
- NovoPorta Premio T90-1/EI2 90-1 RC2 and RC3
- NovoPorta Premio T90-2/EI2 90-2 RC2 and RC3
- NovoSecur E-S 6 RC2 (with 2-part frame 2140)
In addition, you will find numerous F90A/EI90 burglary protection installation walls with additional sheet steel inserts in our technical documentation, which are tested/approved in conjunction with our Novoferm security doors.
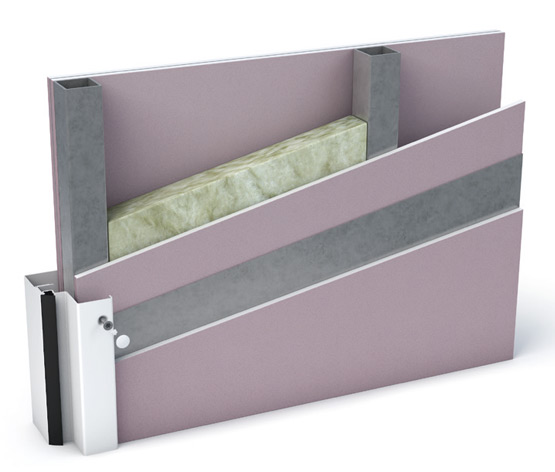
IMPACT-RESISTANT GLAZING
The use of impact-resistant glazing in accordance with DIN EN 356 is standard for burglar-resistant doors. In addition to the minimum P4A glazing required for RC 2, all Premio RC 3 designs can now also be fitted with corresponding P5A security glass. This glass is also available in conjunction with the fire protection classifications EI2 30, EI2 60 and EI2 90. Optionally, however, you can also opt for break-through-resistant and burglar-proof special glass in P8B, in conjunction with an additional anti-panic function if required, for burglary protection class RC 2 - more perceived security included.
In addition, the glazing beads on the hazard side of all burglar-resistant glass are secured against unscrewing or levering out.

THE PREMIO BRINGS COLOUR TO THE OBJECT
An exclusive look with sophisticated Novoferm technology - the result is a harmonious overall picture that impresses the observer. Doors can be almost visually integrated into the wall, with a huge variety of design options.
The high-quality Novoferm primer in traffic white (similar to RAL 9016) already looks very attractive on delivery. Many building owners find it so visually appealing that traffic white is the colour of choice in installation situations where there is no risk of corrosion.
Of course, almost all RAL colours are available on request. At Novoferm, this variety consists of the door leaf, frame look and the hinges, which can be designed as a unit or each in a different colour. This creates a perfect interplay between appearance and security that is impressive in every respect.
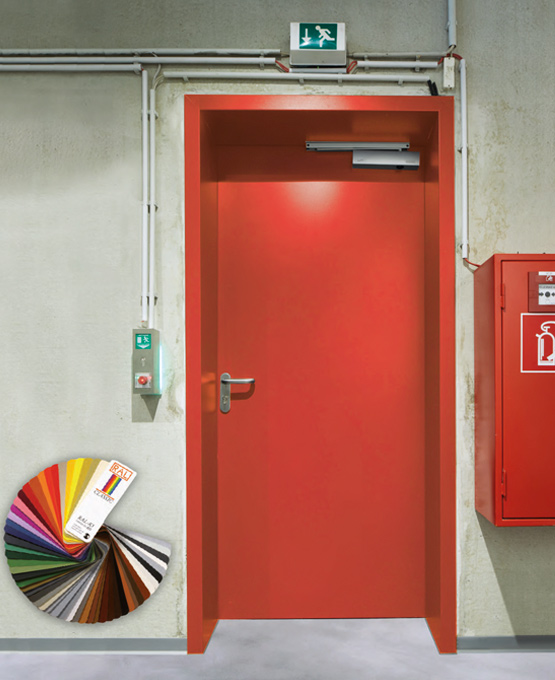
Details of the NovoSecur RC 2
Details of the NovoSecur RC 2
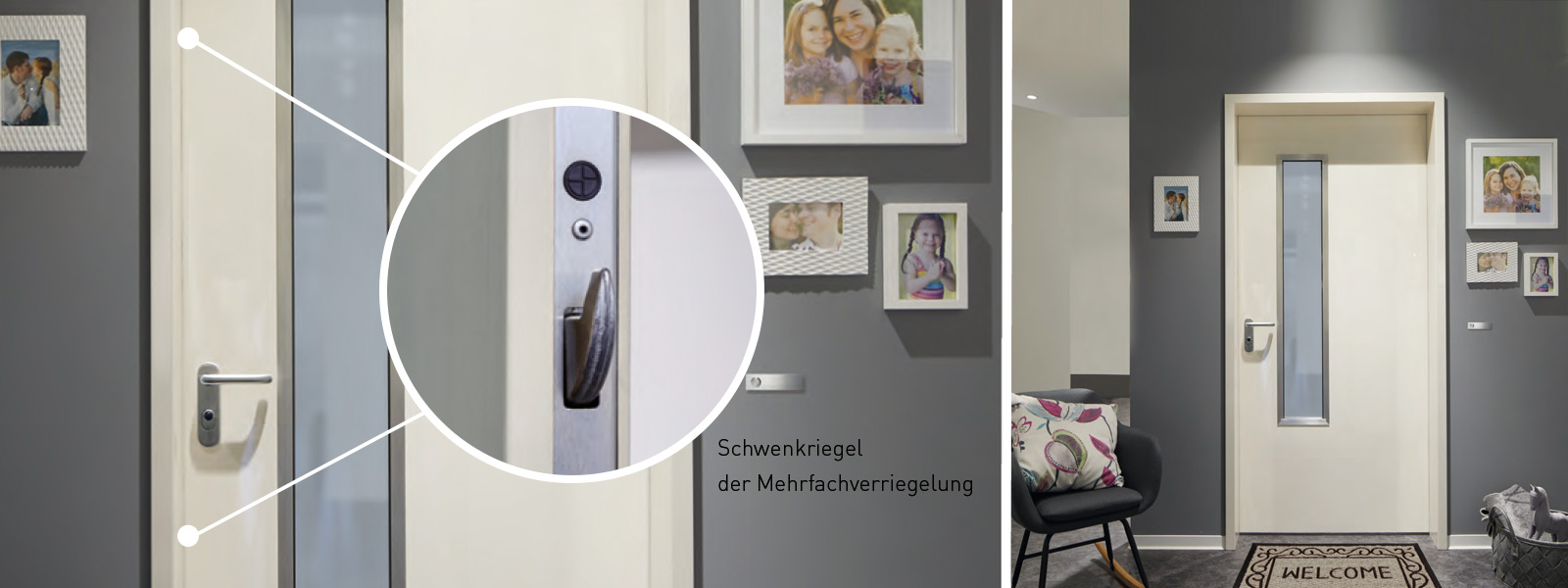
NOVOSECUR® E-S 6 - THE SLIMLINE
CHARACTERISTICS AND SURFACES
Single-leaf solid door with 6-point security for indoor and outdoor use. Door leaf 40 mm thick, rebated on 3 sides with cosy thick rebate. Insulating mineral wool panel, fully glued. Sheet thickness 1.0 mm (with super decor 0.88 mm). Standard door leaf galvanised and primed (powder-coated RAL 9016).
Optional RAL of your choice:
All door sizes can also be supplied with an optional RAL powder coating of your choice for the door leaf and frame.
Optional door leaf in super decor:
Wood decors for interior use in maple, pear, cherry, walnut, natural beech, light oak or white ash. Frame galvanised and EC primed similar to RAL 7035, optional RAL of your choice.
VERSIONS
Burglar-resistant in accordance with DIN EN 1627 RC2. Also available with standard and special glazing. Sound-insulating from 29 dB to 42 dB with special sound insulation, tested in accordance with DIN EN ISO 140-3, assessed in accordance with DIN EN ISO 717-1.
LOCK
Standard: Multi-point lock with interchangeable profile cylinder lock and two espagnolette locks.
Optional: Multi-point lock with interchangeable profile cylinder lock and two espagnolette locks and two additional bolts.
HINGE
2 hinge constructions, three-dimensionally adjustable (3-D hinge as standard), with hinge security, light metal interchangeable fitting to DIN 18257 ES 1 ZA with 72 mm short backplate and SI profile cylinder to DIN 18252 BS (35 + 26 mm), security certificate and three keys.
FRAMES
Standard corner frame with gasket profile, optionally available as a frame for flush wall connection, or for retrofitting.
SILLS
Standard with bottom threshold, optionally with lowerable bottom seal (RS1) or stop threshold (BE2).
Details of the NovoPorta Premio E-S RC 2
Details of the NovoPorta Premio E-S RC 2
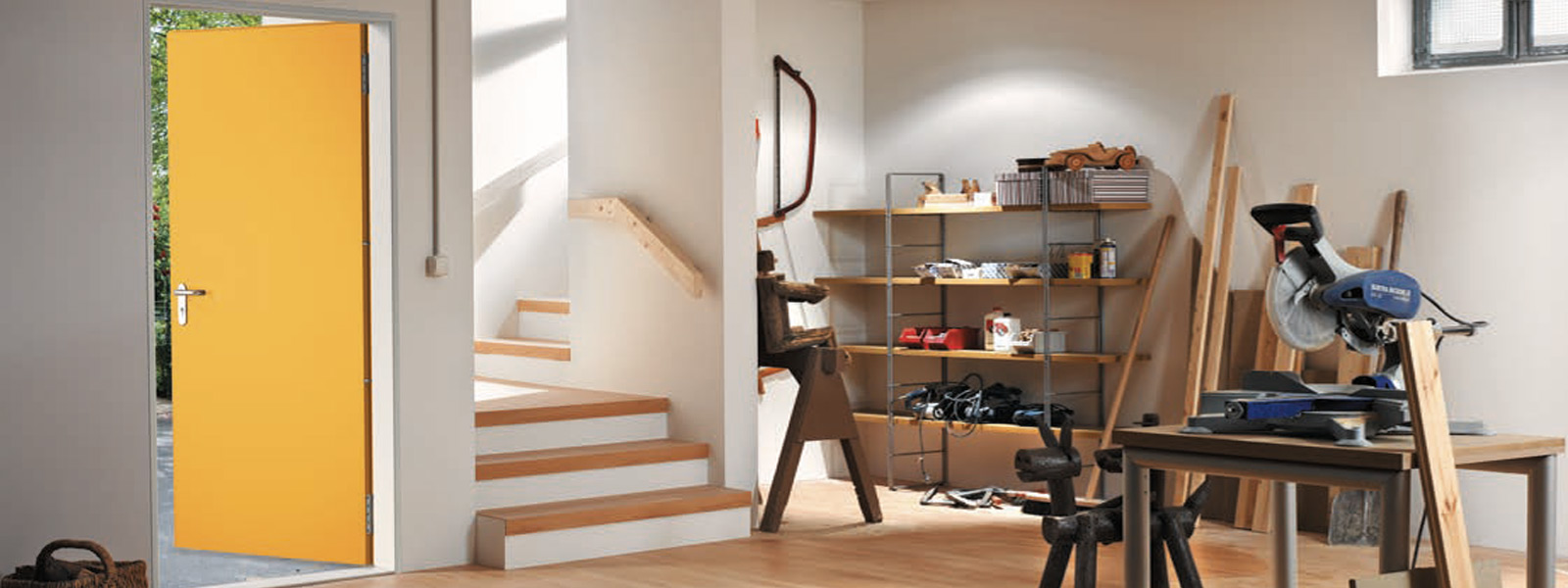
NOVOPORTA PREMIO E-S-1 / E-S-2 - DIE KLASSIKER
CHARACTERISTICS AND SURFACES
Single and double-leaf solid steel door for interior and exterior use. Door leaf 64 mm thick, rebated on 3 sides with cosy thick rebate. Sheet thickness 1 mm, optionally available in 1.5 mm. Internal reinforcement for door closer on hinge side (double leaf on active leaf and passive leaf).
Standard door leaf and frame galvanised and primed (powder-coated RAL 9016). Optional door leaf, frame and hinges available in RAL colours of your choice.
DESIGNS
Burglar-resistant in accordance with DIN EN 1627 RC2. Thermally insulated with mineral wool filling. Optionally also sound-insulating 40 dB (single leaf) or 39 dB (double leaf) tested to DIN EN ISO 140-3, assessed to DIN EN ISO 717-1 (laboratory value for full leaf and threshold RS1).
Also with smoke protection to DIN 18095 with drop-down bottom seal (RS1) or hump threshold with overlap seal (RS2) and overhead door closer (for double-leaf units with two Dorma TS 89 F or Geze TS 4000 F overhead door closers as well as door coordinator and special rebate drive bolt with top and bottom locking).
Hinges
3-part construction hinges with ball bearing rings and hinge plug safety catches as standard. Two hinges per sash in standard white primed similar to RAL 9016; optionally also available in stainless steel or as 3-D adjustable hinges in steel and stainless steel. Spring hinge per leaf up to BRM 1,250 x 2,250 mm (LD 1,166 x 2,208 mm). Two locking pins per door leaf. PZ security mortise lock to DIN 18251 class 4, FS light metal security mortise fitting to DIN 18257 ES 1 ZA, short backplate with cylinder distance 72 mm, drill-protected SI profile cylinder to DIN 18252 class P2 BZ (50 + 35 mm), security certificate and at least three keys. Additional flush centre hinge with centre rebate seal for 2-leaf doors. Inactive leaf with concealed faceplate latch with top and bottom locking.
FRAMES
Standard: Corner frame with three-sided sealing profile, 2.0 mm thick, transom width 50 mm, optional surrounding frame, two-part surrounding frame profile 2140B, counter frame and block frames for flush wall connection or block frame for installation in front of the wall.
SILLS
Standard A flush with the floor, optionally B1, B2, B3 or BE-2 with four-sided surrounding frame or C2 with bottom stop or RS1 sealing sills with lowerable bottom seal (also available as delayed lowering
RS1V), double sill RS1 or hump sill with overrun seal RS2.
Details of the NovoPorta Premio E-S RC 3
Details of the NovoPorta Premio E-S RC 3
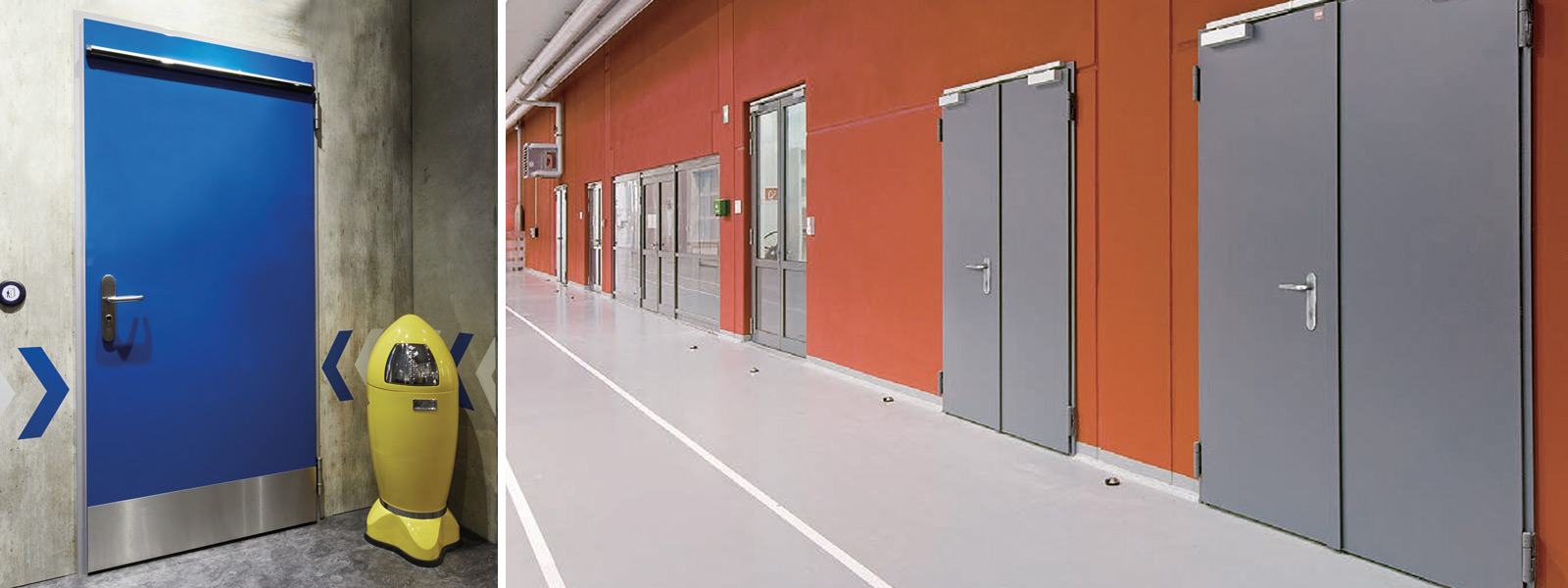
NEWPORT PREMIO E-S-1 / E-S-2 - THE MASSIVE
CHARACTERISTICS AND SURFACES
Single and double-leaf solid steel door for interior and exterior use. Door leaf 64 mm thick, rebated on 3 sides with cosy thick rebate. Sheet thickness 1.5 mm. Internal reinforcement for door closer on hinge side (double leaf on active leaf and inactive leaf). Standard door leaf and frame galvanised and primed (powder-coated RAL 9016). Door leaf, frame and hinges optionally available in a RAL colour of your choice.
VERSIONS
Burglar-resistant in accordance with DIN EN 1627 RC3. Thermally insulated with mineral wool filling. Optionally also sound-insulating 39 dB tested to DIN EN ISO 140-3, assessed to DIN EN ISO 717-1 (laboratory value for 1-leaf and 2-leaf full leaf door and threshold RS1). E-S-1 also available as a wall flap from BRM 500 x 715 mm to 1,000 x 1,750 mm.
Hinges
3-part construction hinges with ball bearing rings and hinge pin locks as standard. Two construction hinges per leaf in standard white primed similar to RAL 9016; optionally also available in stainless steel, as 3-D adjustable hinges in steel and stainless steel, or as a slim 3-D stainless steel object hinge. Two security pins per door leaf up to BRM height 2,125 mm, 3 pieces above.
PZ security mortise lock to DIN 18250 class 4, with special deadbolt. (Double-leaf doors with opposite hinge side only in conjunction with a multi-point lock) FS light metal security escutcheon set to DIN 18257 ES 2 ZA, long backplate with cylinder distance 72 mm, drill-protected SI profile cylinder to DIN 18252 class P2 BZ (50 + 35 mm), security certificate and at least three keys.
Additional flush centre hinge with centre rebate seal for double-leaf doors. Inactive leaf with concealed faceplate latch with top and bottom locking.
FRAMES
Standard: Corner frame with three-sided sealing profile, 2.0 mm thick, frame width 50 mm, optional surrounding frame, two-part surrounding frame profile 2140B, counter frame and block frames for flush wall connection.
SILLS
Standard A flush with the floor, optionally B1, B2, B3 or BE2 with four-sided surrounding frame or C2 with bottom stop or RS1 sealing sills with lowerable floor seal (also available as RS1V with delayed lowering), or RS1 double sill.
Details of the NovoPorta Premio E-S / EI-30 / EI-60 RC 4
Details of the NovoPorta Premio E-S / EI-30 / EI-60 RC 4
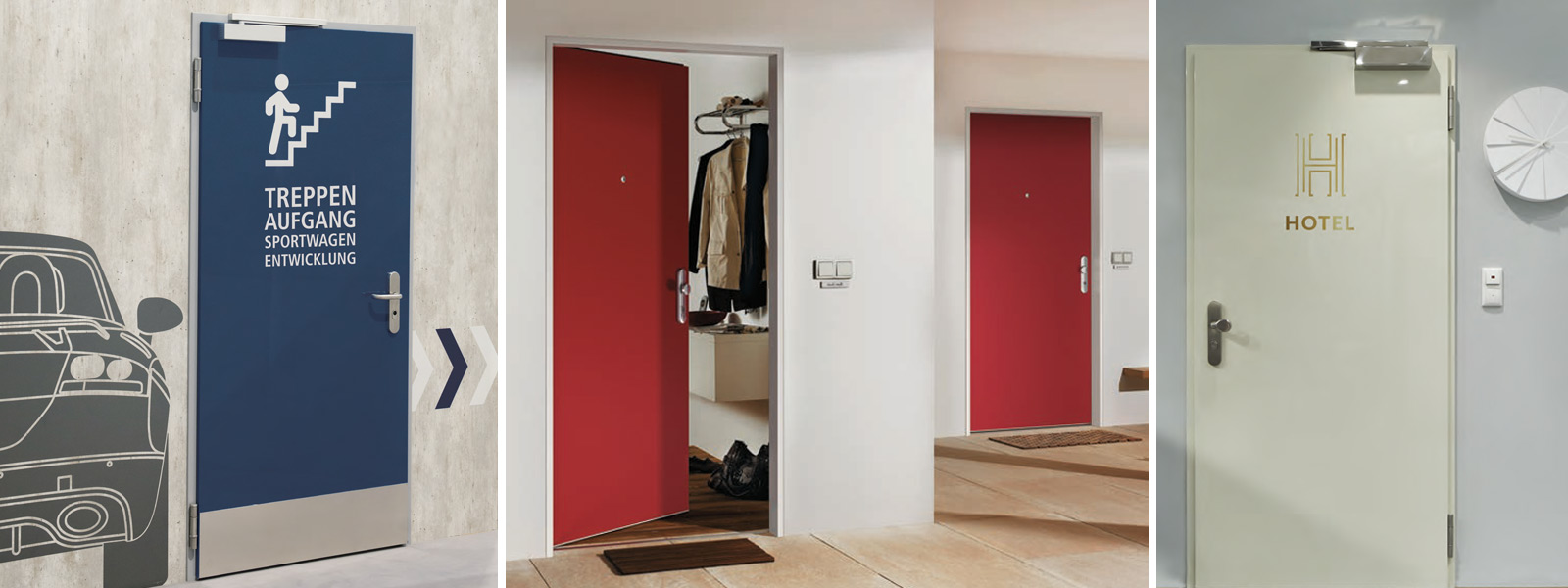
NOVOPORTA PREMIO E-S-1 / EI2 30-1 / EI2 60-1 - DIE UMFASSENDE
CHARACTERISTICS AND SURFACES
Single-leaf solid steel door for interior and exterior use. Door leaf 64 mm thick, rebated on 3 sides with cosy thick rebate. Sheet thickness 1.5 mm. Fire protection strip on 3 sides for the fire-resistant EI2 30 or the highly fire-resistant EI2 60 design. Internal reinforcement for door closer on hinge side. Standard door leaf and frame galvanised and primed (powder-coated RAL 9016). Door leaf, frame and hinges optionally available in a RAL colour of your choice.
DESIGNS
Burglar-resistant in accordance with DIN EN 1627 RC4. Thermally insulated with mineral wool filling. Optionally also sound-insulating 38 dB tested to DIN EN ISO 140-3, assessed to DIN EN ISO 717-1 (laboratory value for full-leaf door and threshold RS1). The fire protection versions (EI2 30 and EI2 60) are also available with smoke protection in accordance with EN 1634-3.
Hinges
3-part construction hinges with ball bearing rings and hinge plug safety catches as standard. Two construction hinges per sash in standard white primed similar to RAL 9016; optionally also available in stainless steel or as 3-D adjustable hinges in steel and stainless steel. Fire protection versions (EI2 30 and EI2 60) with Geze TS 4000 F or dormakaba TS 89 F overhead door closers as standard.
Five locking pins up to BRM height 2,300 mm, 6 pieces above this height.
PZ mortise lock with latch and deadbolt as a security multi-point lock with double bolt/swing bolt combination at the top and bottom, as well as two additional swing bolts. FS light metal security escutcheon set to DIN 18257 ES 3 ZA, long backplate with cylinder distance 72 mm, drill-protected SI profile cylinder to DIN 18252 42-, 82-BS (50 + 35 mm), security certificate and at least three keys.
FRAMES
Standard: Corner frame with three-sided sealing profile, 2.0 mm thick, mirror width 50 mm, optional surrounding frame, two-part surrounding frame profile 2140B, counter frame and block frames for flush wall connection.
SILLS
Standard A flush with the floor, optionally B3 or BE-2 with four-sided surrounding frame or C2 with bottom stop or RS1 sealing thresholds with lowerable bottom seal (also available as RS1V with delayed lowering), or RS1 double threshold. For a description of thresholds, see p. 34.
Details zur NovoPorta Premio T/EI-30 - T/EI-60 - T/EI-90 RC 2
Details zur NovoPorta Premio T/EI-30 - T/EI-60 - T/EI-90 RC 2
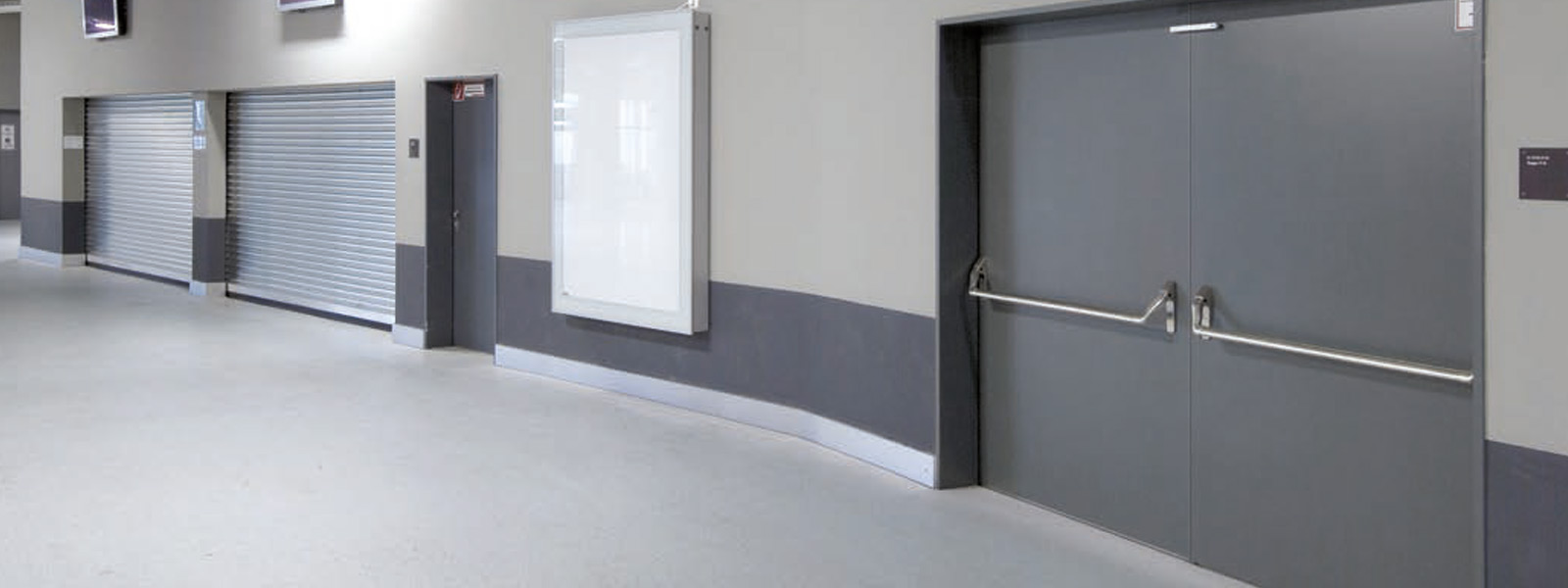
NOVOPORTA PREMIO T/EI2 30-1 UND T/EI2 30-2 / EI2 60-1 UND EI2 60-2 / T/EI2 90-1 UND T/EI2 90-2 - DIE VIELSEITIGEN
CHARACTERISTICS AND SURFACES
Single and double-leaf solid steel fire door for interior use. Door leaf 64 mm thick, rebated on 3 sides with cosy thick rebate. Sheet thickness 1 mm, optionally available in 1.5 mm. Single-leaf T30/EI2 30 doors with additional internal reinforcement for door closer on hinge side. Fire protection strips on 3 sides, for 2-leaf elements additionally on the centre rebate of the active leaf. Standard door leaf and frame galvanised and primed (powder-coated RAL 9016). Door leaf, frame and hinges optionally available in a RAL colour of your choice.
DESIGNS
Burglar-resistant in accordance with DIN EN 1627 RC2. Thermally insulated with fire-retardant/highly fire-retardant/fire-resistant door leaf panel. Optionally also sound-insulating 40 dB for T30/EI2 30-1 39 dB for T30/EI2 30-2 and T90/EI2 90-1/-2 35 dB for EI2 60-1/-2 tested to DIN EN ISO 140-3, assessed to DIN EN ISO 717-1 (laboratory value for full leaf and threshold RS1). Also with smoke protection in accordance with DIN 18095 or EN 1634-3 with drop-down bottom seal (RS1) or hump threshold with overrun seal (RS2 / only for T30/EI2 30 elements) and overhead door closer. T30/EI2 30-1 and T90/EI2 90-1 also available as wall flap from BRM 500 x 715 mm to 1,000 x 1,750 mm.
Hinges
3-part construction hinges with ball bearing rings and hinge plug safety catches as standard. Two hinges per leaf in standard white primed similar to RAL 9016; optionally also available in stainless steel or as 3D adjustable hinges in steel and stainless steel. Doors T30/EI2 30-1 and EI2 60-1 with construction hinge and spring hinge to DIN 18272, some with overhead door closer depending on size and weight. Two locking pins per door leaf (three locking pins for T90/EI2 90 units from a height of 2,126 mm). PZ security mortise lock to DIN 18251 class 4, FS light metal security mortise fitting to DIN 18257 ES 1 ZA, short backplate with cylinder distance 72 mm, drill-protected SI profile cylinder to DIN 18252 class P2 BZ (50 + 35 mm), security certificate and three keys.
Additional flush centre hinge with centre rebate seal for 2-leaf doors. Inactive leaf with concealed rebate drive bolt with locking upwards and downwards, as well as with two Dorma TS 89 F or Geze TS 4000 F overhead door closers and door coordinator.
FRAMES
Standard: Corner frame with three-sided sealing profile, 2.0 mm thick, transom width 50 mm, optional surround frame, two-part surround frame profile 2140B, counter frame and block frames for flush wall connection or, for T30/EI2 30 elements, also block frame for installation in front of the wall.
SILLS
Standard A flush with the floor, optionally B1, B2, B3 or BE-2 with four-sided surrounding frame or C2 with bottom stop or RS1 sealing thresholds with lowerable floor seal (as well as delayed lowering RS1V), double threshold RS1 or humped threshold with RS2 overrun seal (RS2 threshold only for T30/EI2 elements). For threshold description, see p. 34.
Details zur NovoPorta Premio T/EI-30 - T/EI-60 - T/EI-90 RC 3
Details zur NovoPorta Premio T/EI-30 - T/EI-60 - T/EI-90 RC 3
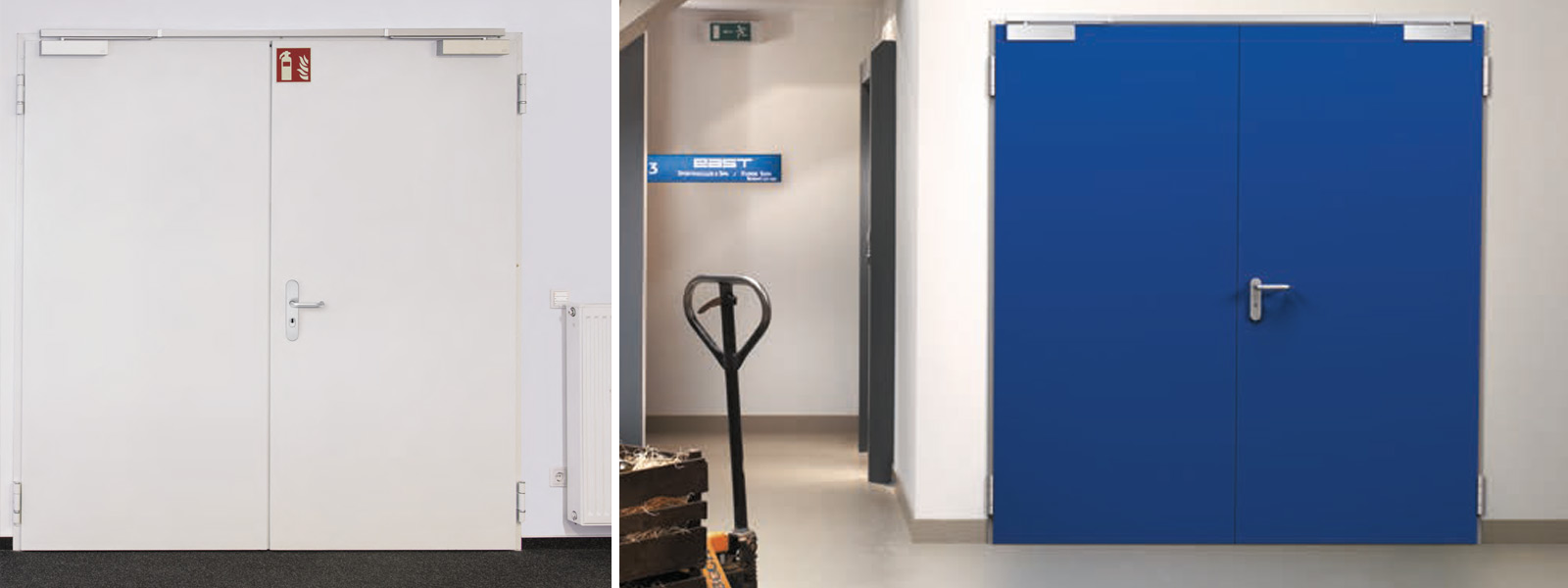
NOVOPORTA PREMIO T/EI2 30-1 UND T/EI2 30-2 / EI2 60-1 UND EI2 60-2 / T/EI2 90-1 UND T/EI2 90-2 - DIE BESTÄNDIGEN
CHARACTERISTICS AND SURFACES
Single and double-leaf solid steel door for internal use. Door leaf 64 mm thick, rebated on 3 sides with cosy thick rebate. Sheet thickness 1.5 mm. Fire protection strip on 3 sides, additionally on the centre rebate of the active leaf for double-leaf units. Standard door leaf and frame galvanised and primed (powder-coated RAL 9016). Door leaf, frame and hinges optionally available in a RAL colour of your choice.
DESIGNS
Burglar-resistant in accordance with DIN EN 1627 RC3. Optionally also sound-insulating 39 dB tested to DIN EN ISO 140-3, assessed to DIN EN ISO 717-1 (laboratory value for 1-leaf and 2-leaf solid door and threshold RS1). Also with smoke protection to DIN 18095 or EN 1634-3. T30/EI2 30 and T90/EI2 90 also available as wall flap from BRM 500 x 715 mm to 1,000 x 1,750 mm.
Hinges
3-part construction hinges with ball bearing rings, hinge plug safety catches and standard scissor arm overhead door closers (Geze TS 4000 F or Dorma TS 89 F) as standard. Two construction hinges per door leaf in standard white primed similar to RAL 9016; optionally also available in stainless steel, as 3-D adjustable hinges in steel and stainless steel, or as a slim 3-D stainless steel object hinge.
Two security pins per door leaf up to BRM height 2,125 mm, 3 pieces above.
PZ security mortise lock to DIN 18250 class 4, with special deadbolt. (Double-leaf doors with opposite hinge side only in conjunction with a multi-point lock) FS light metal security escutcheon set to DIN 18257 ES 2 ZA, long backplate with cylinder distance 72 mm, drill-protected SI profile cylinder to DIN 18252 class P2 BZ (50 + 35 mm), security certificate and at least three keys.
Additional flush centre hinge with centre rebate seal for 2-leaf doors. Inactive leaf with concealed rebate drive bolt with top and bottom locking, as well as with two Geze TS 4000 F or Dorma TS 89 F overhead door closers and door coordinator.
FRAMES
Standard: Corner frame with three-sided sealing profile, 2.0 mm thick, transom width 50 mm, optional surrounding frame, two-part surrounding frame profile 2140B, counter frame and block frames for flush wall connection.
SILLS
Standard A flush with the floor, optionally B1, B2, B3 or BE-2 with four-sided surrounding frame or C2 with bottom stop or RS1 sealing sills with lowerable floor seal (as well as RS1V with delayed lowering), or RS1 double sill.
Fittings and accessories
Fittings and accessories
When it comes to security, everything should be perfect. That is why every component of Novoferm security doors has been thought through down to the smallest detail, combined with others for maximum effectiveness and perfectly matched to the desired requirements, standards and wishes.
This is particularly evident in the many details that turn a normal steel door into an RC-classified Novoferm security door. These include, for example, drill and pull-protected security profile cylinders to DIN 18252 BZ including three keys with security certificate. But Novoferm security doors are also the perfect choice thanks to the wide range of options for equipping our security doors with additional protective functions such as fire, smoke and noise protection, which are often additionally required in the public sector.
SI-GARNITUREN
Novoferm security doors are already equipped as standard with high-strength light metal security interchangeable fittings with short backplate and cylinder cover (RC2) or long backplate (RC3).
This also makes them visually appealing. Optionally also available as a lever handle set and in stainless steel.
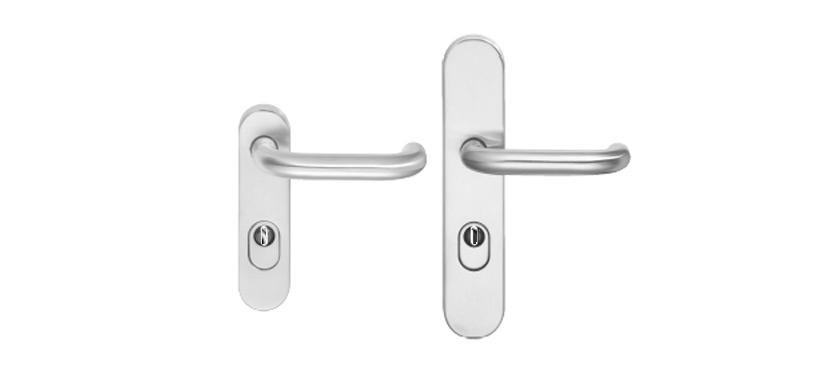
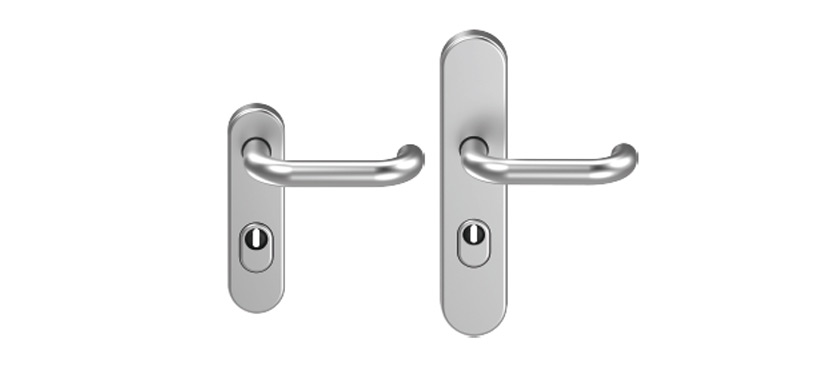
Your plus points at a glance
- Steel security doors with tested security to RC 2 (WK 2), RC 3 (WK 3) and RC 4 (WK 4)
- Can be combined with fire protection class EI 30 (T30), EI 60 (T60) and EI 90 (T90) (depending on the version)
- Sturdy steel hinges with hinge pin security (many doors fitted with 3-D hinge as standard)
- Steel locking pins also engage in the frame and prevent the door from being forced open
- Aluminium security fitting in accordance with DIN 18257
High-quality lock system, also with multi-point locks
- Keys protected against unauthorised copying with security card
- All doors with cosy thick rebate or flush-mounted
- Security profile cylinder with core pull protection in accordance with DIN 18252, drill and pull-open protected as standard and with three keys
- Depending on door type, also available in combination with fire, smoke and sound protection
- Many equipment options possible
- Depending on the door model, available with a new design surface or in the Super-Color, Super-Dekor or RAL surface finishes of your choice
Technology and details
Order and installation dimensions E-S-6 / RC 2
Overall dimensions | Nominal dimensions | Clear passage dimensions1) | Frame dimensions2) | MZ | T30 EI2 30 | EI2 60 | T90 EI2 90 | RC2 | RC3 | RC4 |
| (order dimensions) | ||||||||||
| E-S 6 | ||||||||||
750 x 2.000 | 760 x 2.005 | 700 x 1.975 | 790 x 2.040 | - | - | |||||
750 x 2.125 | 760 x 2.130 | 700 x 2.100 | 790 x 2.165 | - | - | |||||
875 x 1.875 | 885 x 1.880 | 825 x 1.850 | 915 x 1.915 | - | - | |||||
875 x 2.000 | 885 x 2.005 | 825 x 1.975 | 915 x 2.040 | - | - | |||||
875 x 2.125 | 885 x 2.130 | 825 x 2.100 | 915 x 2.165 | - | - | |||||
1.000 x 1.875 | 1.010 x 1.880 | 950 x 1.850 | 1.040 x 1.915 | - | - | |||||
1.000 x 2.000 | 1.010 x 2.005 | 950 x 1.975 | 1.040 x 2.040 | - | - | |||||
1.000 x 2.125 | 1.010 x 2.130 | 950 x 2.100 | 1.040 x 2.165 | - | - | |||||
1.125 x 2.000 | 1.135 x 2.005 | 1.075 x 1.975 | 1.165 x 2.040 | - | - | |||||
1.125 x 2.125 | 1.135 x 2.130 | 1.075 x 2.100 | 1.165 x 2.165 | - | - | |||||
1.250 x 2.000 | 1.260 x 2.005 | 1.200 x 1.975 | 1.290 x 2.040 | - | - | |||||
1.250 x 2.125 | 1.260 x 2.130 | 1.200 x 2.100 | 1.290 x 2.165 | - | - | |||||
1.250 x 2.250 | 1.260 x 2.255 | 1.200 x 2.225 | 1.290 x 2.290 | - | - | |||||
1.250 x 2.500 | 1.260 x 2.505 | 1.200 x 2.475 | 1.290 x 2.540 | - | - | |||||
| Permissible size range: BRMfrom 625 x 1,750 mm to 1,250 x 2,500 mm | ||||||||||
Order and installation dimensions Premio E-S-1 / T30/EI2 30-1 / EI2 60-1 / T90/EI2 90-1 (single leaf) / RC2/3
Baurichtmaße | Nennmaße | Lichte Durchgangsmaße1) | Zargenaußenmaße2) | MZ | T30 EI2 30 | EI2 60 | T90 EI2 90 | RC2 | RC3 | RC4 |
| (Bestellmaße) | ||||||||||
| Award E-S-1 / T30/EI2 30-1 / EI2 60-1 / T90/EI2 90-1 (1-flgl. Türen) | E-S-1 | Prize | Prize | Prize | ||||||
750 x 2.000 | 760 x 2.005 | 666 x 1.957 | 828 x 2.058 | - | - | - | - | - | - | |
750 x 2.125 | 760 x 2.130 | 666 x 2.082 | 828 x 2.183 | - | - | - | - | - | - | |
875 x 1.875 | 885 x 1.880 | 791 x 1.832 | 953 x 1.933 | - | - | - | - | - | - | |
875 x 2.000 | 885 x 2.005 | 791 x 1.957 | 953 x 2.058 | - | - | - | - | - | - | |
875 x 2.125 | 885 x 2.130 | 791 x 2.082 | 953 x 2.183 | - | - | - | - | - | - | |
1.000 x 2.000 | 1.010 x 2.005 | 916 x 1.957 | 1.078 x 2.058 | - | - | - | - | - | - | |
1.000 x 2.125 | 1.010 x 2.130 | 916 x 2.082 | 1.078 x 2.183 | - | - | - | - | - | - | |
1.125 x 2.000 | 1.135 x 2.005 | 1.041 x 1.957 | 1.203 x 2.058 | - | - | - | - | - | - | |
1.125 x 2.125 | 1.135 x 2.130 | 1.041 x 2.082 | 1.203 x 2.183 | - | - | - | - | - | - | |
1.250 x 2.000 | 1.260 x 2.005 | 1.166 x 1.957 | 1.328 x 2.058 | - | - | - | - | - | - | |
1.250 x 2.125 | 1.260 x 2.130 | 1.166 x 2.082 | 1.328 x 2.183 | - | - | - | - | - | - | |
1.250 x 2.250 | 1.260 x 2.255 | 1.166 x 2.207 | 1.328 x 2.308 | - | - | - | - | - | - | |
1.250 x 2.500 | 1.260 x 2.505 | 1.166 x 2.457 | 1.328 x 2.558 | - | - | - | - | - | - | |
| Zulässiger Größenbereich NovoPorta Premio E-S-1 / T30/EI2 30-1 / EI2 60-1 / T90/EI2 90-1: BRMvon 500 x 715 mm bis 1.375 x 2.500 mm | ||||||||||
Order and installation dimensions Premio E-S-2 / T30/EI2 30-2 / EI2 60-2 / T90/EI2 90-2 (2-leaf) / RC 2/ 3
Baurichtmaße | Nennmaße | Lichte Durchgangsmaße1) | Zargenaußenmaße2) | MZ | T30 EI2 30 | EI2 60 | T90 EI2 90 | RC2 | RC3 | RC4 |
| (Bestellmaße) | ||||||||||
| Premio E-S-2 / T30/EI2 30-2 / EI2 60-2 / T90/EI2 90-2 (2-flgl. Türen) | E-S-1 | Prize | Prize | Prize | ||||||
1.500 x 2.0003) | 1.510 x 2.005 | 1.416 x 1.957 | 1.578 x 2.058 | - | - | - | - | - | - | |
1.500 x 2.1253) | 1.510 x 2.130 | 1.416 x 2.082 | 1.578 x 2.183 | - | - | - | - | - | - | |
1.750 x 2.0004) | 1.760 x 2.005 | 1.666 x 1.957 | 1.828 x 2.058 | - | - | - | - | - | - | |
1.750 x 2.1254) | 1.760 x 2.130 | 1.666 x 2.082 | 1.828 x 2.183 | - | - | - | - | - | - | |
2.000 x 2.000 | 2.010 x 2.005 | 1.916 x 1.957 | 2.078 x 2.058 | - | - | - | - | - | - | |
2.000 x 2.125 | 2.010 x 2.130 | 1.916 x 2.082 | 2.078 x 2.183 | - | - | - | - | - | - | |
2.000 x 2.500 | 2.010 x 2.505 | 1.916 x 2.457 | 2.078 x 2.558 | - | - | - | - | - | - | |
2.125 x 2.125 | 2.135 x 2.130 | 2.041 x 2.082 | 2.203 x 2.183 | - | - | - | - | - | - | |
2.250 x 2.250 | 2.260 x 2.255 | 2.166 x 2.207 | 2.328 x 2.308 | - | - | - | - | - | - | |
2.500 x 2.500 | 2.510 x 2.505 | 2.416 x 2.457 | 2.578 x 2.558 | - | - | - | - | - | - | |
| Zulässiger Größenbereich NovoPorta Premio E-S-2 / T30/EI2 30-2 / EI2 60-2 / T90/EI2 90-2: BRMvon 1.375 x 1.750 mm bis 2.500 x 2.500 mm 3) Gangflügel BRM ca. 930 mm breit 4) Gangflügel BRM ca. 975 mm breit | ||||||||||
Order and installation dimensions Premio E-S-1 / EI2 30-1 / EI2 60-1 (single leaf) / RC 4
Baurichtmaße | Nennmaße | Lichte Durchgangsmaße1) | Zargenaußenmaße2) | MZ | T30 EI2 30 | EI2 60 | T90 EI2 90 | RC2 | RC3 | RC4 |
| (Bestellmaße) | ||||||||||
| Premio E-S-2 / T30/EI2 30-2 / EI2 60-2 / T90/EI2 90-2 (2-flgl. Türen) | E-S-1 | Prize | Prize | Prize | ||||||
750 x 2.000 | 760 x 2.005 | 666 x 1.957 | 828 x 2.058 | - | - | - | - | - | ||
750 x 2.125 | 760 x 2.130 | 666 x 2.082 | 828 x 2.183 | - | - | - | - | - | ||
875 x 2.000 | 885 x 2.005 | 791 x 1.957 | 953 x 2.058 | - | - | - | - | - | ||
875 x 2.125 | 885 x 2.130 | 791 x 2.082 | 953 x 2.183 | - | - | - | - | - | ||
1.000 x 2.000 | 1.010 x 2.005 | 916 x 1.957 | 1.078 x 2.058 | - | - | - | - | - | ||
1.000 x 2.125 | 1.010 x 2.130 | 916 x 2.082 | 1.078 x 2.183 | - | - | - | - | - | ||
1.125 x 2.000 | 1.135 x 2.005 | 1.041 x 1.957 | 1.203 x 2.058 | - | - | - | - | - | ||
1.125 x 2.125 | 1.135 x 2.130 | 1.041 x 2.082 | 1.203 x 2.183 | - | - | - | - | - | ||
1.250 x 2.000 | 1.260 x 2.005 | 1.166 x 1.957 | 1.328 x 2.058 | - | - | - | - | - | ||
1.250 x 2.125 | 1.260 x 2.130 | 1.166 x 2.082 | 1.328 x 2.183 | - | - | - | - | - | ||
1.250 x 2.250 | 1.260 x 2.255 | 1.166 x 2.207 | 1.328 x 2.308 | - | - | - | - | - | ||
1.250 x 2.500 | 1.260 x 2.505 | 1.166 x 2.457 | 1.328 x 2.558 | - | - | - | - | - | ||
| Zulässiger Größenbereich NovoPorta Premio E-S-1 / T30/EI2 30-1 / EI2 60-1: BRMvon 625 x 2.000 mm bis 1.375 x 2.500 mm | ||||||||||
Technical data security doors E-S-6 / RC 2 / thick rebate
| Model | E-S 6 |
| Resistance class | RC 2 |
| Approved dimensions | |
| Construction dimension (BR) Width min. - max. | 625 - 1,250 |
| Construction dimension (BR) Height min. - max. | 1,750 - 2,500 |
| Security features | |
| Resistance class | RC2 |
| Number of security pins per sash | 2 |
| PZ security mortise lock | - |
| With multi-point locking | - (standard) |
| With multi-point lock and 2 additional bolts | - (optional) |
| Anti-drill security profile cylinder | - |
| Door leaf | |
| Door leaf thickness approx. | 40 |
| Sheet thickness | 1.0 (with super decor 0.88) |
| Thick rebate (3-sided) | - |
| Opening type, according to DIN | left or right |
| Heat transfer coefficient according to DIN EN ISO 10 077-1 | Ud = 1.7 W/m2K |
| Walls | |
| Masonry (stone compressive strength > 12) | ≥ 115 |
| Concrete (strength class ≥ 12/15) | ≥ 100 |
Aerated concrete blocks/blocks (strength class 4 / bonded) | ≥ 150 |
Reinforced aerated concrete wall panels (strength class 4 / bonded) | ≥ 150 |
F90/EI90 burglary protection installation walls as a steel stud wall (in accordance with DIN 4.102, Part 4, Table 10.2 or EN 13501-2) | ≥ 100 |
Steel construction (minimum wall thickness of the steel profiles 3 mm) | - |
| Option | |
| Also with top panel (for indoor use only) | - |
| Also with fanlight (for indoor use only) | - |
| Also sound-insulating | Standard element 29 - 34 dB * |
| Test report no. | 45-11/12 |
| All dimensions in mm BR = construction dimension, RAM = external frame dimension, LD = clear opening dimension * The specified sound insulation values are laboratory values for full leaf doors only. The laboratory value - 5 dB applies to the sound insulation value achievable on site. | - possible - not possible |
Technical data security doors E-S-1 / E-S-2 / RC 2
Resistance class Type | RC2 E-S-1 | RC2 E-S-2 | |
| Approved dimensions | |||
| Construction dimension (BRM) | Width min. - max. | 500-1.375 (416-1.291) | 1.375-2.500 (1.291-2.416) |
| Clear passage (LD) | Height min. - max. | 715-2.500 (673-2.458) | 1.750-2.500 (1.708-2.458) |
| also with top panel / top light | Max. height | - | - |
| Security features | |||
| Resistance class | RC2 | RC2 | |
| Number of security pins per sash | 2 | 2 | |
| PZ security mortise lock | - | - | |
| Inactive leaf locking faceplate edge bolt (with locking upwards and downwards) | - | - | |
| Anti-drill security profile cylinder | - | - | |
| Door leaf | |||
| Door leaf thickness approx. | 64 | 64 | |
| Sheet thickness (optional) | 1 (1,5) | 1 (1,5) | |
| Thick fold (3-sided) | - | - | |
| Opening type | according to DIN | left or right | left or right |
| Heat transfer coefficient according to DIN EN ISO 10 077-1 | Ud = 1.5 W/m²K | Ud = 1.5 W/m²K | |
| Walls | |||
| Masonry (stone compressive strength ≥ 12) | ≥ 115 | ||
| Concrete (strength class ≥ 12/15) | ≥ 100 | ||
| Aerated concrete blocks/blocks (strength class 4 / bonded) | ≥ 175 | ||
| Reinforced aerated concrete wall panels (strength class 4 / bonded) | ≥ 150 | ||
| Walls from F60-A/EI60 burglary protection installation walls as steel stud walls (in accordance with DIN 4.102, Part 4, Table 10.2) or EN 13501-2 | ≥ 100 | ||
| Walls from F60-B/EI60 burglary protection installation walls as timber stud walls (according to DIN 4.102, Part 4, Table 10.3) or EN 13501-2 | ≥ 130 | ||
| Steel construction (minimum wall thickness of the steel profiles 3 mm) | - | ||
| Option | |||
| Also with smoke protection | - | - | |
| Also sound-insulating | 23-44 dB* | 23-44 dB* | |
| Burglar-resistant glazing | |||
| Rectangular standard glazing (P4A or P8B to EN 356) 200 x 600 mm, 500 x 400 mm, 460 x 910 mm | |||
| Diamond standard glazing (P4A or P8B to EN 356) 300 mm, 400 mm, 500 mm | |||
| Round standard glazing (P4A or P8B to EN 356) 350 mm, 450 mm | |||
| Special glazing of your choice (P4A or P8B to EN 356) Frieze widths 3-sided min. 150 mm | |||
| On lock side and on inactive leaf centre stop ≥ 180 mm | |||
| Visibly screwed steel glazing beads optionally also with additional cover profiles | |||
| (without visible fixing) available in stainless steel | |||
| Test report no. | 261 8191-GS S01 | 261 8191-GS S01 | |
All dimensions in mm, BRM = construction dimension, RAM = external frame dimension, LD = clear opening dimension * The specified sound insulation dimensions are laboratory values for full-leaf doors only. The following applies to the sound reduction index achievable in the building: Laboratory value - 5dB | - possible - not possible | ||
Technical data security doors E-S-1 / E-S-2 / RC 3
Resistance class Type | RC3 E-S-1 | RC3 E-S-2 | |
| Approved dimensions | |||
| Construction dimension (BRM) | Width min. - max. | 625-1.375 (541-1.291) | 1.375-2.500 (1.291-2.416) |
| Clear passage (LD) | Height min. - max. | 1.750-2.500 (1.708-2.458) | 1.750-2.500 (1.708-2.458) |
| Constructional dimension (BRM) Flap | Width min.-max | 500-1.000 (416-916) | - |
| Clear passage (LD) | Height min.-max. | 715-1.750 (631-1.666) | - |
| Security features | |||
| Resistance class | RC3 | RC3 | |
| Number of security pins per sash | 2 (3) | 2 (3) | |
| PZ security mortise lock | - | - | |
| Inactive leaf locking faceplate edge bolt (with locking upwards and downwards) | - | - | |
| Anti-drill security profile cylinder | - | - | |
| Door leaf | |||
| Door leaf thickness approx. | 64 | 64 | |
| Sheet thickness (optional | 1,5 | 1,5 | |
| Thick fold (3-sided) | - | - | |
| Opening type | according to DIN | left or right | left or right |
| Heat transfer coefficient according to DIN EN ISO 10 077-1 | Ud = 1.8 W/m²K | Ud = 1.9 W/m²K | |
| Walls | |||
| Masonry (stone compressive strength ≥ 12) | ≥ 115 | ||
| Concrete (strength class ≥ 12/15) | ≥ 120 | ||
| Aerated concrete blocks/blocks (strength class 4 / bonded) | ≥ 240 | ||
| Reinforced aerated concrete wall panels (strength class 4 / bonded) | ≥ 240 | ||
| Walls from F60-A/EI60 burglary protection installation walls as steel stud walls (in accordance with DIN 4.102, Part 4, Table 10.2) or EN 13501-2 | ≥ 100 | ||
| Steel construction (minimum wall thickness of the steel profiles 3 mm) | - | ||
| Option | |||
| Also with smoke protection | - | - | |
| Also sound-insulating | 23-45 dB* | 23-43 dB* | |
| Also with glazing | - | - | |
| Also with top panel | - | - | |
| Also with fanlight | - | - | |
| Burglar-resistant glazing | |||
| Rectangular standard glazing (P4A or P8B to EN 356) 200 x 600 mm, 500 x 400 mm, 460 x 910 mm | Standard glazing | Diamond standard glazing | |
| Diamond standardised glazing (P4A or P8B to EN 356) 300 mm, 400 mm, 500 mm | |||
| Round standardised glazing (P4A or P8B to EN 356) 350 mm, 450 mm | Round standard glazing | Special glazing up to 0.7 m² | |
| Special glazing of your choice (P4A or P8B to EN 356) Frieze widths 3-sided min. 150 mm | |||
| On lock side and on inactive leaf centre stop ≥ 180 mm | |||
| Visibly screwed steel glazing beads optionally also with additional cover profiles | |||
| (without visible fixing) available in stainless steel | |||
| Test report no. | 45-53/18 | 45-53/18 | |
All dimensions in mm, BRM = construction dimension, RAM = external frame dimension, LD = clear opening dimension * The specified sound insulation values are laboratory values for full-leaf doors only. The following applies to the sound reduction index achievable in the building: Laboratory value - 5dB | - possible - not possible | ||
Technical data security doors E-S-1 / EI 30-1 / EI 60-1 / RC 4
Resistance class Type | RC4 E-S-1 | RC4 EI2 30-1 / EI2 60-1 | |
| Approved dimensions | |||
| Construction dimension (BRM) | Width min. - max. | 625-1.375 (541-1.291) | 625-1.375 (541-1.291) |
| Clear passage (LD) | Height min. - max. | 2.000-2.500 (1.958-2.458) | 2.000-2.500 (1.958-2.458) |
| Security features | |||
| Resistance class | RC4 | RC4 | |
| Number of security pins per sash | 5 (6) | 5 (6) | |
| PZ mortise lock with latch and deadbolt as a security multi-point lock with double bolt/swingbolt combination at the top and bottom, as well as two additional swing bolts | - | - | |
| Anti-drill security profile cylinder | - | - | |
| Door leaf | |||
| Door leaf thickness approx. | 64 | 64 | |
| Sheet thickness (optional | 1,5 | 1,5 | |
| Thick fold (3-sided) | - | - | |
| Opening type | according to DIN | left or right | left or right |
| Heat transfer coefficient according to DIN EN ISO 10 077-1 | Ud = 1.8 W/m²K | Ud = 1.8 W/m²K | |
| Walls | |||
| Masonry (stone compressive strength ≥ 12) | ≥ 240 | ≥ 240 | |
| Concrete (strength class ≥ 12/15) | ≥ 140 | ≥ 140 | |
| Aerated concrete blocks/blocks | - | - | |
| Reinforced aerated concrete wall panels | - | - | |
| Walls from F60-A-/EI60 burglary protection installation walls as steel stud walls (according to DIN 4.102, Part 4, Table 10.2) or EN 13501-2 | - | - | |
| Steel construction (minimum wall thickness of the steel profiles 3 mm) | - | - | |
| Option | |||
| Fire-retardant or highly fire-retardant - tested in accordance with EN 1634-1 | - | - | |
| Also with smoke protection according to EN 1634-3 | - | - | |
| Also sound-insulating | 22-47 dB* | 22-47 dB* | |
| Also with glazing/fire-resistant glazing1) | - | - | |
| Also with top panel | - | - | |
| Also with fanlight | - | - | |
| Available as interior or exterior door | - | - | |
| Certification (approval) as interior door according to ETA-17/0443 | - | EI2 30 or EI2 60 / CE | |
| Certification (approval) as an external door in accordance with EN 16034 and EN 14351-1 | - | EI2 30 or EI2 60 / CE | |
| Test report no. | 2019-04-0761-K1 | 2019-04-0761-K1 | |
| All dimensions in mm, BRM = construction reference dimension, RAM = external frame dimension, LD = clear passage dimension * The specified sound insulation values are laboratory values for full-leaf doors only. The following applies to the sound reduction index achievable in the building: Laboratory value - 5dB. | - possible - not possible | ||
Technical data security doors T/EI 30-1 / 60-1 / 90-1 T/EI 30-2 / 60-2 / 90-2 / RC 2
Resistance class Type | RC2 T/EI2 30-1 / 60-1 / 90-1 | RC2 T/EI2 30-2 / 60-2 / 90-2 | |||
| models | T30/EI2 30/EI2 60 | T90/EI2 90 | T30/EI2 30/EI2 60 | T90/EI2 90 | |
| Approved dimensions | |||||
| Construction dimension (BRM) Door | Width min.-max. | 625-1.375 (541-1.291) | 1.375-2.500 (1.291-2.416 | ||
| Clear passage (LD) | Height min.-max. | 1.750-2.500 (1.708-2.458) | 1.750-2.500 (1.708-2.458) | ||
| Construction reference dimension (BRM) Flap (not for EI2 60) | Width min.-max. | 500-1.000 (416-916) | - | ||
| Clear passage (LD) | Height min.-max. | 715-1.750 (631-1.666) | - | ||
| Security features | |||||
| Resistance class | RC2 | RC2 | |||
| Number of security pins per sash | 2 (T90/EI2 90 from 2,126 = 3) | 2 (T90/EI2 90 from 2,126 = 3) | |||
| PZ security mortise lock | - | - | |||
| Inactive leaf locking (rebate drive bolt) (with locking upwards and downwards | - | - | |||
| Anti-drill security profile cylinder | - | - | |||
| Door leaf | |||||
| Door leaf thickness approx. | 64 | 64 | |||
| Sheet thickness (optional) | 1 (1,5) | 1 (1,5) | |||
| Thick fold (3-sided) | - | - | |||
| Opening type | according to DIN | left or right | left or right | ||
| Heat transfer coefficient according to DIN EN ISO 10 077-1 | Ud = 1.5 W/m²K | Ud = 1.7 W/m²K | T/EI2 30 Ud = 1.5 W/m²K EI2 60 = 1.6 W/m²K | Ud = 1.8 W/m²K | |
| Walls | |||||
| Masonry (stone compressive strength ≥ 12) | ≥ 115 | ≥ 175 | ≥ 115 | ≥ 175 | |
| Concrete (strength class ≥12/15) | ≥ 100 | ≥ 140 | ≥ 100 | ≥ 140 | |
| Aerated concrete blocks/blocks (strength class 4 / bonded) | ≥ 175 | ≥ 175 | ≥ 175 | ≥ 175 | |
| Reinforced aerated concrete wall panels (strength class 4 / bonded) | ≥ 150 | ≥ 175 | ≥ 150 | ≥ 175 | |
| Walls from F60-A/EI60 (not for T/EI290)or from F90-A/EI90- Burglary protection installation walls as steel stud walls (in accordance with DIN 4.102, Part 4, Table 10.2) or EN 13501-2 | ≥ 100 | ≥ 100 | ≥ 100 | ≥ 100 | |
| Walls from F60-B/EI60 burglary protection installation walls as a timber stud wall (in accordance with DIN 4.102, Part 4, Table 10.3) or EN 13501-2 | ≥ 130 (only for T/EI2 30) | - | ≥ 130 (only for T/EI2 30) | - | |
| Clad steel columns/steel beams from F60-A/R60 (not for T/EI290) or from F90-A/R90 | on request | on request | on request | on request | |
| Option | |||||
| Also with top panel (max. height 1,000) | - | - | - | - | |
| Also with fanlight (max. height 1,000) | - | - | - | - | |
| Also with smoke protection | - | - | - | - | |
| Also sound-insulating | T/EI2 30 23-44 dB* EI2 60 22-36 dB* | 23-45 dB* | T/EI2 30 22-43 dB* EI2 60 22-38 dB* | 22-43 dB* | |
| Also with glazing | - | - | - | - | |
| European Technical Assessment (approval) as interior door | ETA-17/0443 EI2 30 or EI2 60 CE | ETA-17/0443 EI2 90 CE | ETA-17/0443 EI2 30 or EI2 60 CE | ETA-17/0443 EI2 90 CE | |
| National (German) approval as internal door (only for T30/T90) | Z-6.20.2205 T30 | Z-6.20.2221 T90 | Z-6.20.2205 T30 | Z-6.20.2221 T90 | |
| Certification (approval) as external door in accordance with EN 16034 and EN 14351-1 | EI2 30 CE or EI2 60 CE | EI2 90 CE | EI2 30 CE or EI2 60 CE | EI2 90 CE | |
| Test report no. | 261 8191-GS S01 | 261 8191-GS S01 | |||
| All dimensions in mm, BRM = construction reference dimension, RAM = external frame dimension, LD = clear opening dimension * The sound insulation dimensions stated are laboratory values for full leaf doors only. The following applies to the sound reduction index achievable in the building: Laboratory value - 5dB - possible - not possible | |||||
Technical data security doors T/EI 30-1 / 60-1 / 90-1 T/EI 30-2 / 60-2 / 90-2 / RC 3
Resistance class Type | RC3 T/EI2 30-1 / 60-1 / 90-1 | RC3 T/EI2 30-2 / 60-2 / 90-2 | |||
| models | T30/EI2 30/EI2 60 | T90/EI2 90 | T30/EI2 30/EI2 60 | T90/EI2 90 | |
| Approved dimensions | |||||
| Construction dimension (BRM) Door | Width min.-max. | 625-1.375 (541-1.291) | 1.375-2.500 (1.291-2.416 | ||
| Clear passage (LD) | Height min.-max. | 1.750-2.500 (1.708-2.458) | 1.750-2.500 (1.708-2.458) | ||
| Construction reference dimension (BRM) Flap (not for EI2 60) | Width min.-max. | 500-1.000 (416-916) | - | ||
| Clear passage (LD) | Height min.-max. | 715-1.750 (631-1.666) | - | ||
| Security features | |||||
| Resistance class | RC3 | RC3 | |||
| Number of security pins per sash | 2 (3) | 2 (3) | |||
| PZ security mortise lock | - | - | |||
| Inactive leaf locking (rebate deadbolt) (with locking upwards and downwards | - | - | |||
| Anti-drill security profile cylinder | - | - | |||
| Door leaf | |||||
| Door leaf thickness approx. | 64 | 64 | |||
| Sheet thickness (optional) | 1 (1,5) | 1 (1,5) | |||
| Thick fold (3-sided) | - | - | |||
| Opening type | according to DIN | left or right | left or right | ||
| Heat transfer coefficient according to DIN EN ISO 10 077-1 | Ud = 1.8 W/m²K | Ud = 1.8 W/m²K | Ud = 1.9 W/m²K | Ud = 1.9 W/m²K | |
| Walls | |||||
| Masonry (stone compressive strength ≥ 12) | ≥ 115 | ≥ 175 | ≥ 115 | ≥ 175 | |
| Concrete (strength class ≥12/15) | ≥ 120 | ≥ 140 | ≥ 120 | ≥ 140 | |
| Aerated concrete blocks/blocks (strength class 4 / bonded) | ≥ 240 | ≥ 240 | ≥ 240 | ≥ 240 | |
| Reinforced aerated concrete wall panels (strength class 4 / bonded) | ≥ 240 | ≥ 240 | ≥ 240 | ≥ 240 | |
| F90-A/EI90 burglary protection installation walls as a steel stud wall (in accordance with DIN 4.102, Part 4, Table 10.2) or EN 13501-2 | ≥ 100 | ≥ 100 | ≥ 100 | ≥ 100 | |
| Clad steel columns/steel beams F90-A or R90 | on request | on request | on request | on request | |
| option | |||||
| Also with top panel (max. height 1,000) | - | - | - | - | |
| Also with fanlight (max. height 1,000) | - | - | - | - | |
| Also with smoke protection | - | - | - | - | |
| Also sound-insulating | 23-45 dB* | 23-45 dB* | 22-43 dB* | 22-43 dB* | |
| Also with glazing | - | - | - | - | |
| European Technical Assessment (approval) as interior door | ETA-17/0.443 EI2 30 or EI2 60 CE | ETA-17/0443 EI2 90 CE | ETA-17/0443 EI2 30 or EI2 60 CE | ETA-17/0443 EI2 90 CE | |
| National (German) approval as internal door (only for T30/T90) | Z-6.20.2205 T30 | Z-6.20.2221 T90 | Z-6.20.2205 T30 | Z-6.20.2221 T90 | |
| Certification (approval) as external door in accordance with EN 16034 and EN 14351-1 | EI2 30 CE or EI2 60 CE | EI2 90 CE | EI2 30 CE or EI2 60 CE | EI2 90 CE | |
| Test report no. | 45-53/18 | 45-53/18 | |||
| All dimensions in mm, BRM = construction reference dimension, RAM = external frame dimension, LD = clear opening dimension * The sound insulation values stated are laboratory values for full leaf doors only. The following applies to the sound reduction index achievable in the building: Laboratory value - 5dB - possible - not possible | |||||
Zargen
ZARGEN
Eckzarge
Corner / counter frame
Surrounding frame
Blockzarge
All dimensions in mm BRM= construction reference dimension
Recessed frames in customised versions for types E-S 6 on request
Wall connections
WALL CONNECTIONS
Eckzarge
Corner / counter frame
Surrounding frame
Blockzarge
Wall connections, threshold variants
WALL CONNECTIONS, SLEEPER VARIANTS
Wall connections to aerated concrete (weld-on installation)
The corresponding minimum wall thicknesses for the approved installation of security doors in aerated concrete walls can be found on the respective technical pages of the main product.
THRESHOLD VARIANTS PREMIO
THRESHOLD VARIANTS E-S 6
Would you like more security?
Bullet-resistant doors from Novoferm
Increasing danger from attacks with great force
There are many sensitive areas that need to be protected against attacks of all kinds. The threat posed by the use of handguns and assault rifles is becoming increasingly real, not only in the military but also in the public, civilian and private sectors. The NovoPorta Premio has passed the tests in accordance with DIN EN 1522/1523 bullet resistance class FB 4 NS in single and double-leaf versions, as well as VPAM* APR 2006 test level 6 NS as a single-leaf element.
Bullet-resistant doors
