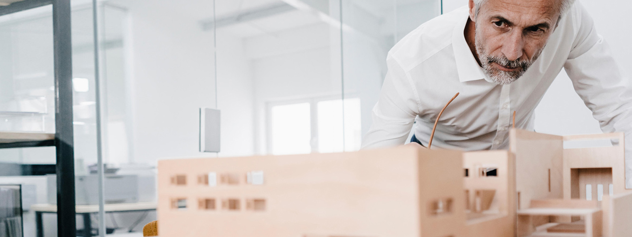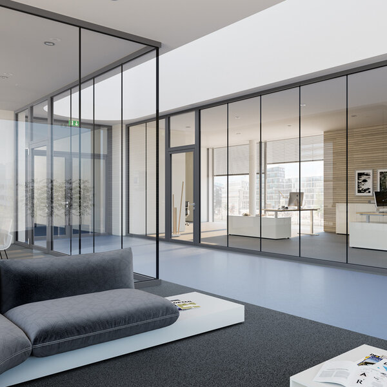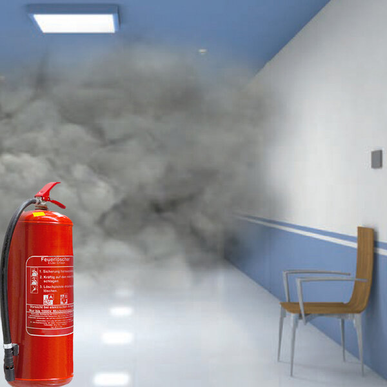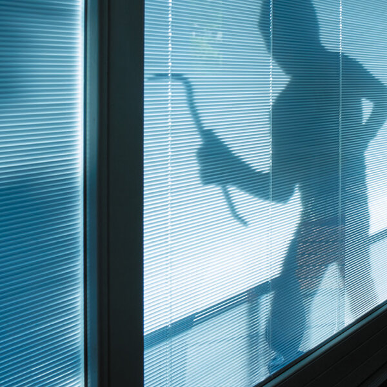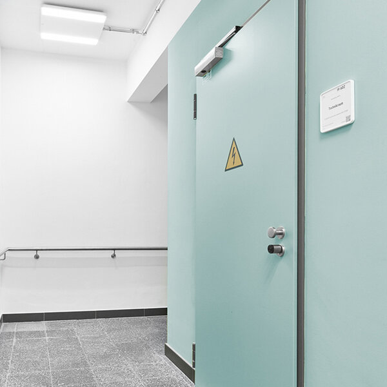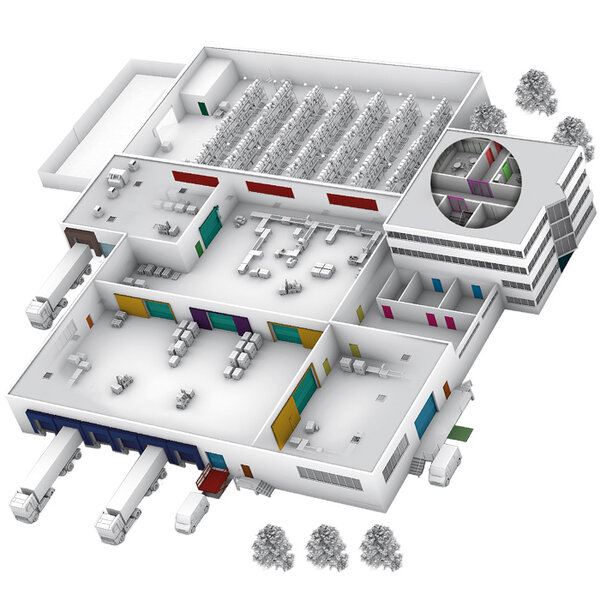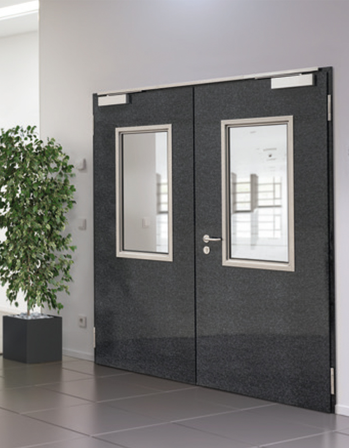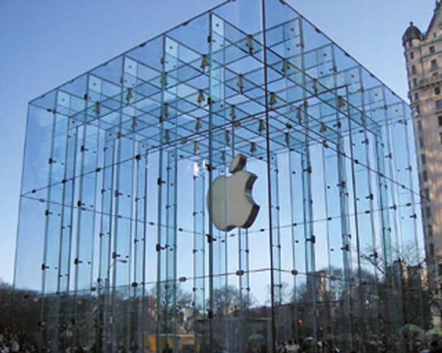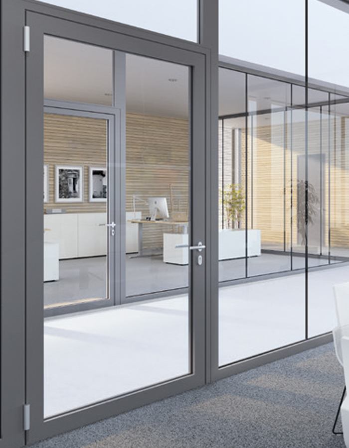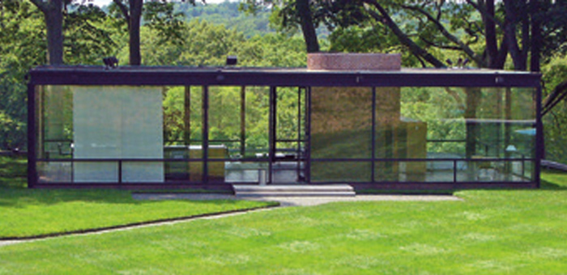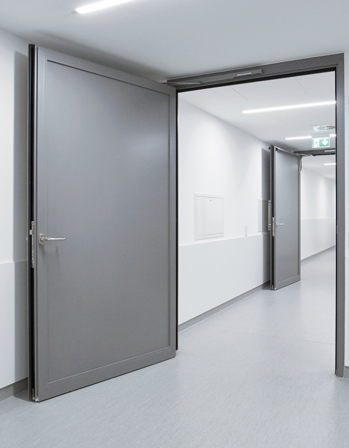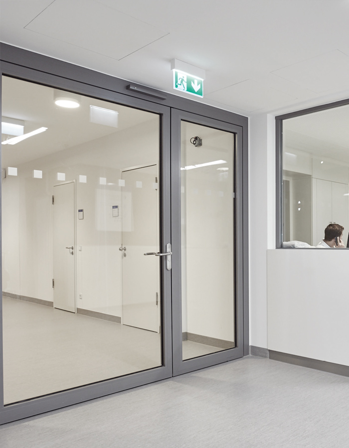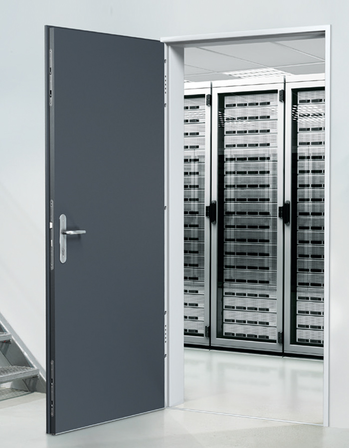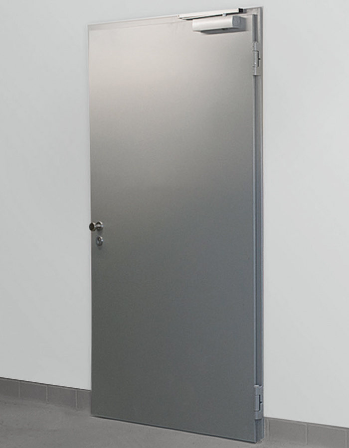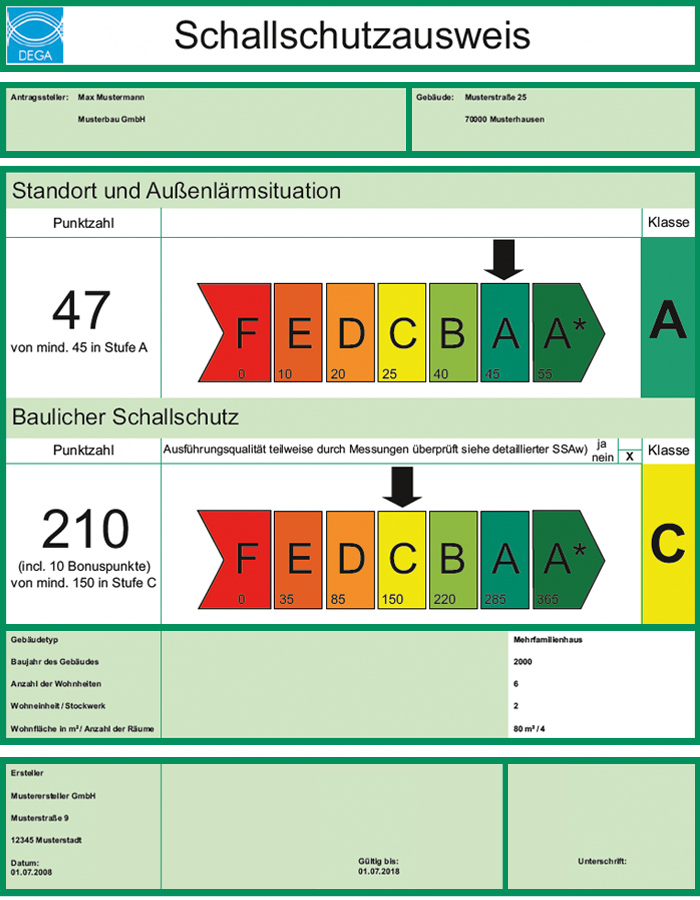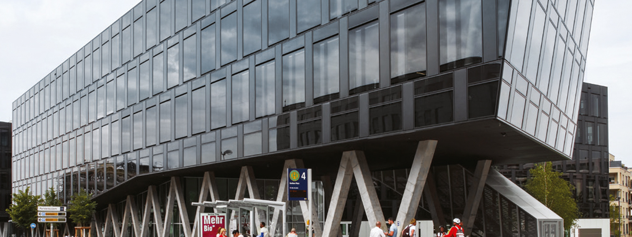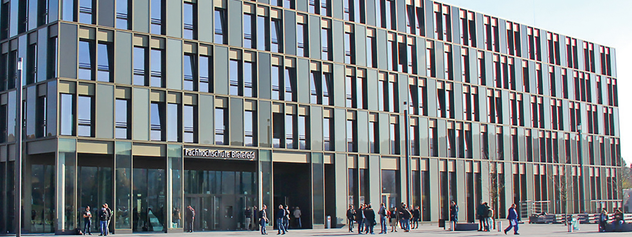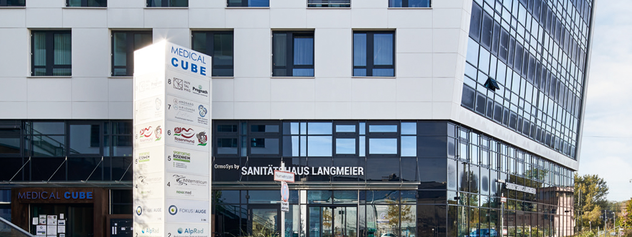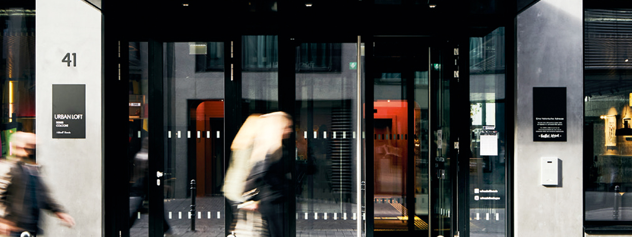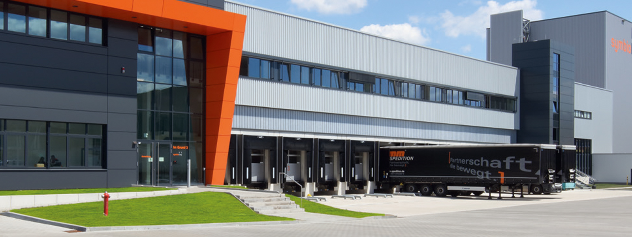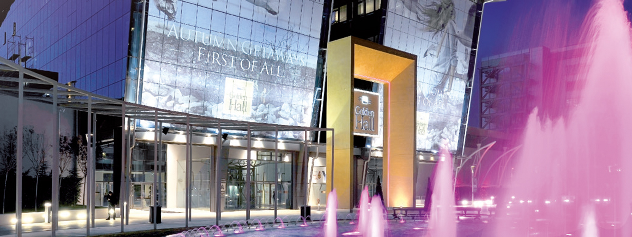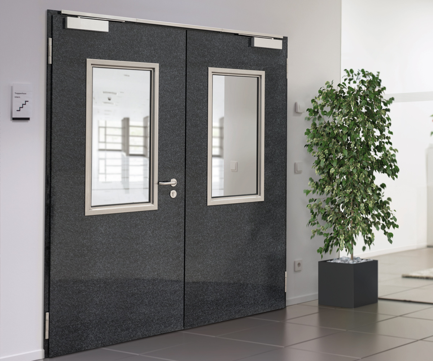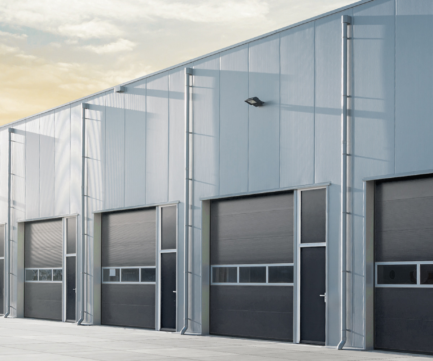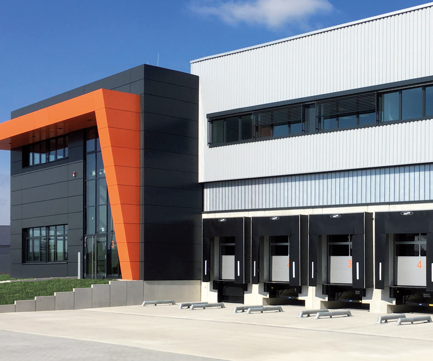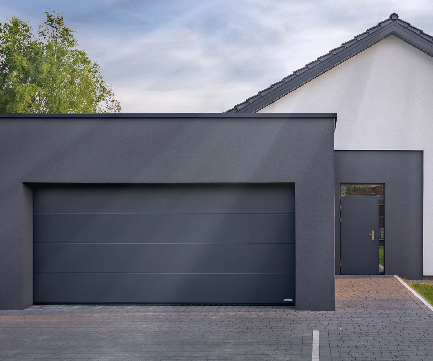ARCHITECTS & PLANNERS
YOUR PARTNER IN MODERN PROPERTY, INDUSTRIAL AND RESIDENTIAL CONSTRUCTION
For over 65 years, the "Novoferm" brand has been synonymous with experience and expertise in the field of building equipment with multifunctional doors, industrial doors, loading systems and fire and smoke protection solutions.
Planning, design and construction of aesthetic and sustainable buildings - this is how architecture has always described its profession. And it also expresses the essence of what characterises modern commercial, industrial and residential construction today: Quality in the planning and construction processes, good craftsmanship, a focus on technical standards and aesthetic standards. In the interplay of these factors, we see ourselves as a partner, product developer and supplier of components and solutions that provide planners and builders with a complete range for the product areas of doors, gates, fire and smoke protection as well as logistics and loading solutions.
YOUR NOVOFERM TEAM, ARCHITECTS CONSULTING, GERMANY

ARGUMENTS IN FAVOUR OF FIRST-CLASS COOPERATION
- Expertise and know-how from over 65 years of experience
- Global brand with many development and production sites
- In-house market-orientated product development, fire tests and trials
- Strong network / contacts to competent suppliers
- Approvals / certificates
- Planning aids, BIM models and configurators
- Environmentally friendly and resource-saving manufacturing processes and products
- Certified sustainability (Green Building, DGNB, Bream, EPDs,...)
- Comprehensive sales and service network
- Construction site logistics
- On-site support through installation service
- Training and education (calculation, installation, technology,...)
Contributions to architecture
Multifunctionality
OVERVIEW OF THE REQUIREMENTS FOR MULTI-FUNCTIONALITY
Multifunctional architecture is an intensively discussed concept in construction technology. It is less about building forms and more about the question of different uses that complement each other in such a way that everyone benefits equally. For example, Bettina Sigmund writes about the research work "The adaptive habitat" by Sigrid Loch (2009) in an article for the architecture portal of the magazine Detail:
"In the context of the individualisation and differentiation of lifestyles, changing household structures, demographic and ethnic change and the increasingly flexible world of work, user requirements for housing construction are also growing in particular. Standardised floor plans with fixed room uses are often no longer able to meet these requirements. Flexible housing options are becoming increasingly important."
THE CONCEPT OF USER-FRIENDLY ARCHITECTURE
This approach to residential construction can easily be transferred to other types of building. Today, even a football stadium tends to be planned as a multifunctional arena for different uses, while healthcare or administrative buildings are given flexible internal structures that allow for subsequent adaptations and conversions.
One thing is clear: the design of the building elements must also follow a multifunctional approach. This applies in particular to those components that are used for finishing, which is becoming increasingly separate from the construction of the load-bearing structures. In the work cited above, this is described with the term "constructive flexibility".
THE CONCEPT OF USER-FRIENDLY ARCHITECTURE
This approach, which was conceived for residential construction, can be easily transferred to other building types. Today, even a football stadium tends to be planned as a multifunctional arena for different uses, while healthcare or administrative buildings are given flexible internal structures that enable subsequent adaptations and conversions.
One thingis clear: the design of the building elements must also follow a multifunctional approach. This applies in particular to those components that are used for finishing, which is becoming increasingly separate from the construction of the load-bearing structures. In the work cited above, this is described with the term "constructive flexibility".
DESIGN FLEXIBILITY
This idea is also reflected in the fact that components such as façades, windows, doors and gates are now perceived less as products and more as systems. Here too, there are basic structures or modules that can be used to fulfil as many different tasks as possible by adapting accessories and extensions. One example of this is modern office architecture with its open communication and work areas that merge into one another. Here, individual areas or rooms can be adapted to new types of utilisation in the event of changes in processes so that the basic structures do not have to be touched.
Design flexibility is also required in terms of form, material and structure. The fact that building elements such as windows and doors always fulfil several functions is nothing new. However, the old principle of "form follows function" often applied or still applies, according to which you could often tell from looking at a component what it was intended for. Since the system concept, this has often changed, and technical progress has also contributed to this.
Let's take the door as an example. The simple closure of a room opening has become a technical and design object that has to fulfil a wide range of requirements. These include burglary, sound, smoke and fire protection, to name but a few. They are used in the building envelope as well as in the interior as emergency exits, building access or as a connection between different rooms or utilisation areas.
In addition to the features prescribed by the standards and building regulations, there are also other criteria to consider when using these products. How do they fit into the architectural concept in terms of form and materials? What variants and options are available? How sustainable is the system with regard to future adaptations and conversions? All of this must be taken into account at the planning stage in order to be able to realise as many different constellations as possible.
NOVOFERM - SOLUTIONS FOR MULTI-FUNCTIONALITY
The Novoferm steel door series NovoPorta Premio with high-quality thick rebate and the flush-fitting NovoPorta Plano with flush design are based on an innovative platform approach for doors.
The high-quality functional steel doors can be used for almost all requirements and areas of application, as T30 (EI2 30), T60 (EI2 60) and T90 (EI2 90), fire protection, smoke protection, sound insulation, multi-purpose or security doors. Furthermore, these Novoferm steel door series are available in numerous design variants, decors and colours.
You can also choose from a highly flexible range of accessories and optional extras. Even the available glass sizes and glazing beads are identical in both series - this ensures a uniform appearance throughout the property.
UNIFORM LOOK THROUGHOUT THE PROPERTY
With the platform doors from the Premio and Plano series, doors can now be installed in all areas of a building with an attractive, uniform appearance, regardless of whether they are fire or noise protection, burglar-resistant or design versions. Attractive architecture thrives on design and function - the perfect environment for the Novoferm steel door series NovoPorta Premio and Plano.
TIP
Greater flexibility and adaptability of buildings also places new demands on the components used. Prefabricated parts offer the construction industry advantages such as low development and manufacturing costs, simple repair and assembly processes and increased flexibility, as the building can be adapted to new requirements by changing the combination of components.
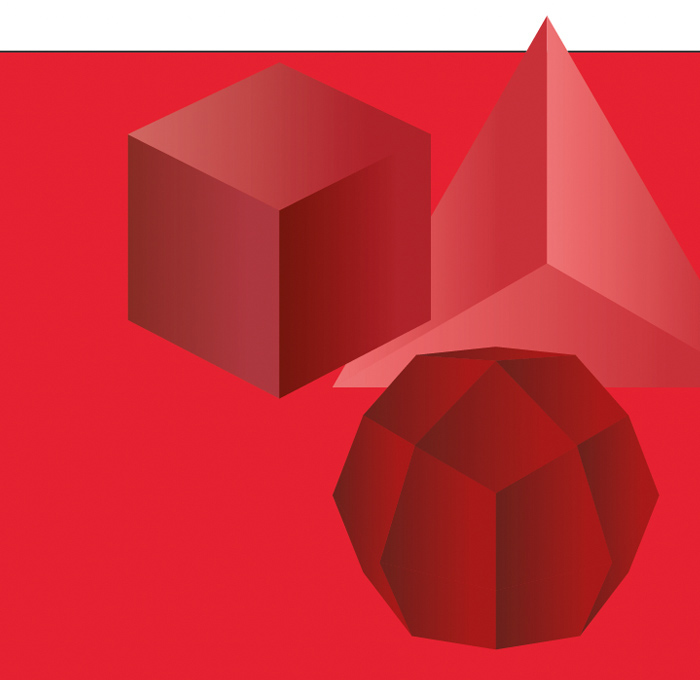
Transparent building
OVERVIEW OF THE REQUIREMENTS FOR TRANSPARENT CONSTRUCTION
Transparent building with materials that allow light and views through has become a powerful symbol of an open society, a symbol of modernity and an icon of progress. People have always been fascinated by the old basic idea of architecture, using transparent structures to create magical atmospheres and overarching spatial constellations. Ultimately, the idea of the Gothic cathedral was to create a unity of space and light. Transparency should connect what would otherwise be separated. The generous use of glass elements on and in the building is an attempt to deconstruct solid structures into a floating structure. This is currently the case, for example, in the VW Group's "Transparent Factory" in Dresden, in Ieoh Ming Pei's pyramid in the courtyard of the Louvre in Paris or with the entrance hall to the Apple store in Manhattan/ NYC.
FROM THE CRYSTAL PALACE TO THE APPLE STORE IN NEW YORK
Historical examples from the beginning of modernism in the 19th century show the direction. The Crystal Palace in Hyde Park, built in 1851, was one of the first to rethink this form of building: according to architecture critic Edwin Heathcote in the "Financial Times", it was not walls with windows, but walls made of windows. He was followed by a whole series of famous buildings: For example, Pierre Chareau's Maison de Verre, a private residence in Paris (1931) conceived from glass blocks - or the unusually "insightful" Glass House in Connecticut (1949) designed by Philip Johnson.
Transparent construction runs like a red thread through the history of architecture. From the Grand Palais in Paris to Google's new headquarters, under whose gigantic glass domes a multifunctional working landscape is to be created by 2020 - architects have repeatedly succumbed to the conundrum between insight and view, reflection and permeability. Where small openings once narrowly framed the view into the distance, users and residents now have a panoramic view thanks to floor-to-ceiling glass fronts.
NOVOFERM SOLUTIONS FOR TRANSPARENT BUILDING
Fire protection requirements are best met when the structural designs intended for them also have a certain level of design. And so we know that architects and building owners, particularly in commercial construction, want highly developed programmes in which the individual elements are coordinated in design. For the Novoferm profile frame series, we have created a universal system that fulfils precisely these requirements in the area of doors and glazing.
SPATIAL EXPERIENCES MADE OF GLASS AND METAL
Novoferm profile frame constructions create spatial experiences made of glass and metal. Available in either aluminium or steel, their generous glass surfaces create the transparent structures that are particularly popular in interiors. Tubular frame doors are available in T30 (EI1/2 30) and T90 (EI2 90) versions and can be combined with side panels and fanlights. The profile views are always the same, regardless of which fire resistance class they fulfil. All-glass walls in the T30 (EI2 30) version and fire-resistant glazing in the G30, F30 or F90 versions as translucent window elements also offer open room design.
Open structures are continued in the interior. Rooms are no longer walled up and thus hidden from view. They are open and accessible from the outside and appear wide and boundless from the inside. Storey-high constructions are possible, even in accordance with fire or sound insulation regulations, with only minimal joints and very narrow floor and ceiling finishes. Designed without disruptive glazing bars, as if made from one piece. In order not to be at the mercy of the play of light and shadow without limits, such systems today have a range of technical options to delimit the territory and create private spheres as required: Internal blinds or roller blinds - even "smart" types of glass that can switch between transparent and opaque at the touch of a button.
Profile frame systems for doors can be considered as a supplement in the area of transparent construction. High proportions of glass surfaces and filigree profiles enable light structures here too. Designed in aluminium, steel or stainless steel, they stand for contemporary architecture with an ideal combination of aesthetics and lasting value in conjunction with security and easy maintenance.
TIP
Glass is the favoured building material for transparency and openness in architecture. Today, this no longer has to compete with the requirements for structural fire protection. Technical innovations in glass and frame constructions enable solutions that harmonise architectural concepts with the safety requirements of a building. Fire-resistant glass in resistance classes F30 to F120, for example, is readily available and can also be combined with burglary protection, even for emergency exit doors.
Fire and smoke protection
OVERVIEW OF FIRE AND SMOKE PROTECTION REQUIREMENTS
Fire protection is becoming increasingly important in building planning. This is because fire can lead to the greatest possible damage. For this reason, industrial and commercial buildings, but also residential buildings, provided they belong to a certain class, or all buildings that fall under the special building regulations, must comply with the general fire protection regulations. The correct planning of fire protection is therefore a central component of any safety concept. In particular, structural fire protection also includes the use of fire protection closures and smoke protection doors so that individual parts of the building can be safely separated from each other in an emergency or escape and rescue routes can be kept free from fire and/or smoke. Fire protection certificates and concepts are now an important part of every building application. Building components are categorised into different fire resistance classes according to their fire resistance duration. In Germany, the classification of building components is currently regulated equally by the German standard DIN 4102-2 and the new European standard DIN EN 13501-2.
FIRE PROTECTION CLOSURES
In Germany, each federal state has its own building regulations. The state regulations and special building regulations determine where a fire protection closure must be installed and with which resistance class. In general, fire protection closures must be installed in the openings of classic partition walls (usually T30 (EI30)) and fire walls (e.g. T90 (EI90)). Fire walls are designed to prevent fire from spreading to other buildings or building sections. Which fire protection class is required depends on the wall and the utilisation of the building. In Germany, closures with resistance times of 30 and 90 minutes are common. Glazing must have the same fire protection class as the fire protection closure.
Fire protection closures must always be self-closing and must not be held open with wedges. If they have to be kept open for operational reasons, there are special hold-open systems that are controlled by independent fire detectors. In order for a fire protection door to be used as a fire protection closure, it must be approved by the German Institute for Building Technology (DIBt). European certificates of usability with corresponding CE labelling have now been added.
SMOKE CONTROL DOORS
Smoke often causes the most damage in the event of a fire. Smoke gases can lead to smoke poisoning, damage equipment and buildings and hinder evacuation. Smoke protection systems offer effective protection. These are self-closing doors designed to prevent the spread of smoke gases. For this purpose, smoke compartments are set up and divided by smoke protection closures, which are designed to prevent the passage of smoke for a certain period of time. Door closers in accordance with DIN 18263 or DIN EN 1154 must be used for self-closing. If the doors are to remain open, hold-open systems designed for this purpose must be used. Fittings, handle sets, locks and locking devices may only be used if a certificate of usability is available for them. The requirements for smoke protection doors are regulated nationally in DIN 18095 Part 1. The European test standard EN 1634-3 must be observed.
THE NEW EUROPEAN FIRE SAFETY STANDARDS
The new European standards, which are intended to replace the national regulations in the long term, currently apply on an equal footing with the German standard DIN 4102-2. The harmonisation of technical regulations is intended to facilitate the movement of construction goods within the EU. Some important classifications are
- European standards for the door sector:
DIN EN 13501-1
DIN EN 13501-2
- European test standards:
1634-1 and -3
- European product standards:
prEN
14351-2 "Internal doors"
EN 14351-1 "External doors"
EN 16034 "Doors with fire and/or smoke control performance requirements"
BUILDING CLASSES
The fire protection requirements depend on the building class and use.
Here is an excerpt from the model building regulations as an example:
| Building classes | Building types | Doors |
|---|---|---|
| GK1 | a) Free-standing buildings H up to 7 m, max. 2 NE, ins. max. 400m2 GFA | F30, T30-RS (EI30-RS) Residential buildings: no requirements |
| b) Free-standing buildings used for agriculture and forestry | ||
GK2 | Building H up to 7 m, max. 2 NE, ins. max. 400m2 GFA | F30, T30-RS (EI30-RS) Residential buildings: no requirements |
| GK3 | Other buildings H up to 7 m | F30, T30-RS (EI30-RS) |
| GK4 | Buildings H up to 13 m, NE max. 400m2 GFA each | F60, T30-RS (EI30-RS) |
| GK5 | Other buildings EI90-A including underground buildings | F90-A, T30-RS (EI30-RS) |
NE = Utilisation units
A = Non-combustible material
GFA = Gross floor area
H = Height
NOVOFERM SOLUTIONS FOR FIRE PROTECTION
As a specialist for steel doors and tubular frame doors, Novoferm offers a wide range of building authority approved fire protection doors in classes T30 (EI1/2 30), T60 (EI2 60) and T90 (EI2 90). The sheet steel doors are available with high-quality thick rebate or flush butt-jointed, for internal and external use, as a basic model or with high-quality special equipment and accessories.
Developed specifically for the European market, they already comply with the European product standard EN 16034, as do the high-quality tubular frame doors made of aluminium or steel.
PLANNING RELIABILITY FOR EU PROJECTS ONLY WITH NOVOFERM:
STEEL FIRE PROTECTION DOORS WITH EUROPEAN APPROVAL
Novoferm is also the first manufacturer to receive a European Technical Assessment (ETA) for the NovoPorta Premio (thick rebate) and NovoPorta Plano (butt-jointed) door series. With this internationally recognised certificate of usability, Novoferm offers users planning security for international projects in all 25 EOTA member states. This is because they can install the tested and almost Europe-wide certified fire protection doors with confidence, even before EN 16034 in combination with the not yet valid EN 14351-2 is fully applicable.
NOVOFERM SOLUTIONS FOR SMOKE PROTECTION
Smoke protection systems with Novoferm doors provide effective protection against dangerous smoke. As European standards are becoming increasingly important, smoke protection doors are already tested not only to DIN 18095, but also to the European EN 1634-3 standard. Steel doors with additional features can be tested to EN 1634-3 at room temperature as tight-closing doors or at a temperature of 200 °C as smoke protection doors. Even at high temperatures and the associated stress on the door elements, Novoferm doors remain tightly sealed. Even in the standard version, Novoferm smoke protection doors are always supplied with overhead door closers, special sealing systems including a lowerable smoke-tight floor seal (RS1) or, on request, a hump threshold (RS2). A selection of tested glazing variants is also available as an option.
TIP
Smoke detectors, e.g. in combination with hold-open systems, must be triggered in an emergency. The operator of a smoke and fire door is liable for this (so-called fire closure).
The regular maintenance required for this in accordance with DIN 14677 is carried out exclusively by qualified specialist personnel, e.g. the Novoferm service team.
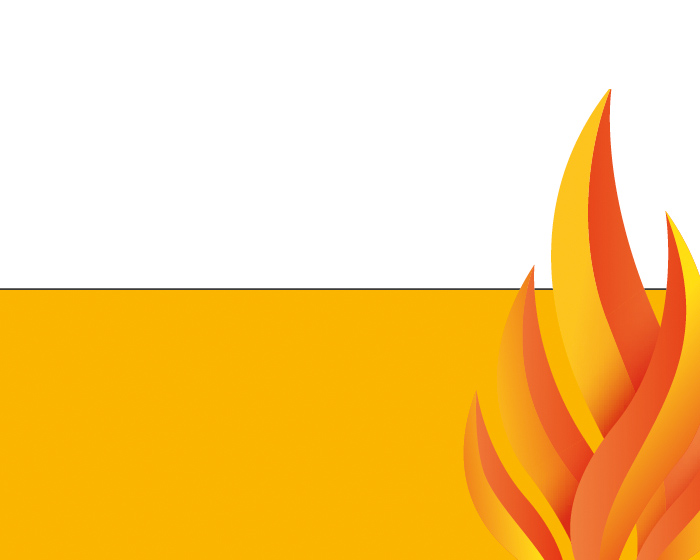
Security
OVERVIEW OF THE SAFETY REQUIREMENTS
According to US motivation researcher Steven Reiss, there are four basic categories of motives that drive us humans: Arousal, autonomy, status and security. All of these aspects also play a role, to a greater or lesser extent, in architecture. Those who prioritise stability, order and property in their motives for action belong to the group of people for whom security is the top priority. According to studies, this applies to almost 65 per cent of all Germans. This need for security applies in particular to their own house or flat and their immediate surroundings. It concerns the protection of property as well as the security of components, functional elements or electrically operated systems such as garage doors. It is about security in the private sphere and also in buildings that are used for work, supply or the gathering of people. The feeling of being in good hands is created not least by relying on planning and execution of all types of buildings in accordance with regulations.
BUILDING SAFETY
The term building security describes the totality of all measures to ensure or improve the security of buildings. This includes technical building measures such as video surveillance systems, access controls on doors or burglar alarm systems, structural measures such as burglar-resistant doors and windows as well as regular monitoring of the structural condition of a building to ensure stability and traffic safety. In Germany, this is carried out in accordance with the VDI 6200 guideline on the stability of buildings and the federal guideline for monitoring the traffic safety of buildings (RÜV). Burglary protection plays a prominent role in building safety. The DIN EN 1627 ff series of standards, which regulates the requirements and classification of burglar resistance for windows and doors, should be mentioned here.
Between 2008 and 2015, the number of registered domestic burglaries rose from 108,284 to 167,136. This represented an increase of 54 per cent within just a few years. It was not until 2016 that a decline of around 10 per cent to 151,265 was recorded. This trend continues to this day and is attributed to improved technical prevention, among other things.
This shows once again how worthwhile it is to invest in secure doors.
EINBRUCHHEMMENDE TÜREN NACH DIN EN 1627 ff
The longer it takes a burglar to gain access to a room or building, the more likely it is that he will give up. This is precisely the task of a burglar-resistant door: it should resist the intruder for as long as possible. This protection is particularly important for house, flat and cellar entrance doors, for example, but also for doors to warehouses, server rooms and rooms where sensitive documents or medicines are stored.
RESISTANCE CLASSES
Regardless of where they are used, all burglar-resistant doors must fulfil certain criteria. To this end, DIN EN 1627 defines various resistance classes, depending on how long a door can withstand a break-in attempt. The following table provides an overview of these resistance classes.
| Resistance class according to DIN EN 1627 | Resistance time | Perpetrator | Perpetrator behaviour and tools |
|---|---|---|---|
| RC 1 N | Only static and dynamic testing, unsuitable for the ground floor, low protection against lever tools | Occasional offender | Attempts to break in using physical force (kicking, jumping against, tearing out) |
| RC 2 N | Only recommended if no direct attack on the glazing is to be expected |
Occasional offenders |
Simple tools such as screwdrivers, pliers and wedges |
| RC 2 | 3 minutes | ||
| RC 3 | 5 minutes | Perpetrator | Attempt by the perpetrator to break open with a second screwdriver and cow foot |
| RC 4 | 10 minutes | Experienced offender | Has additional sawing and striking tools (axe, chisel, hammer, chisel, cordless drill) |
| RC 5 | 15 minutes | Experienced offender | Also has power tools (drill, jigsaw, angle grinder, etc.) |
| RC 6 | 20 minutes | Experienced offender | Also has powerful power tools (drill, jigsaw, angle grinder, etc.) |
| RC = Resistance Class (formerly WK = resistance class) | |||
In addition to the classic burglar-resistant door, there are numerous other building elements that must be equipped with various types of security devices. These include garage doors, collective garage entrance gates, industrial doors and loading facilities, fire and smoke protection doors or, for example, special steel cell/custody doors with detention room locks, cost flaps and steel security chains. The entire range of emergency exit systems in accordance with DIN EN 179 or anti-panic locks in accordance with DIN EN 1125 are also included.
In addition to the classic burglar-resistant door, there are numerous other building elements that must be equipped with various types of security devices. These include garage doors, collective garage entrance gates, industrial doors and loading facilities, fire and smoke protection doors or, for example, special steel cell/custody doors with detention room locks, cost flaps and steel security chains.
The entire range of emergency exit systems in accordance with DIN EN 179 or anti-panic locks in accordance with DIN EN 1125 are also included.
NOVOFERM SOLUTIONS FOR BUILDING SECURITY
Novoferm security doors are suitable for a wide range of applications, also in combination with fire, smoke or noise protection, mainly in commercial buildings, but also for residential buildings - whether for internal company security requirements, for example in the IT sector, or for tough everyday door use in offices, workshops and storage rooms, or for basement exit doors in private residential buildings.
Novoferm security doors fulfil the performance characteristics of the European-wide test standards for security doors in accordance with DIN EN 1627 - confirmed by a recognised, independent testing institute. Depending on the type, our security doors offer tested security from resistance class RC 2 (WK 2) to RC4 (WK 4); depending on the door type, also available in combination with fire protection T30 (EI2 30), T60 (EI2 60) or T90 (EI2 90). There are also many options for creative door design, e.g. our glazing in the door leaf and for top panels and fanlights - naturally with the same safety performance.
There are also numerous accessories and special fittings for extra security.
TIP
There are also many sensitive areas that need to be protected against attacks of any kind. The threat posed by the use of small arms is becoming increasingly real, not only in the military sector, but also in the public and civilian sectors.
For this purpose, Novoferm offers the NovoPorta Premio S-D FB4-NS steel door with bullet and burglar resistance; also available in T30 (EI2 30) or even against assault rifles to VPAM P6!
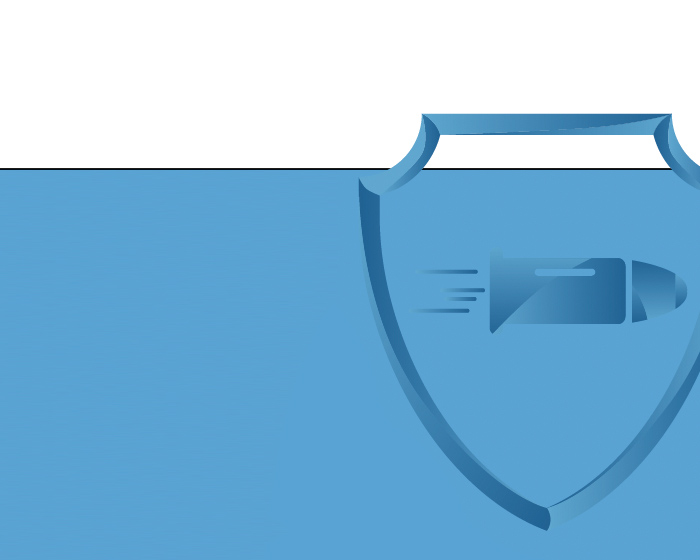
Sound and noise protection
OVERVIEW OF THE REQUIREMENTS FOR SOUND AND NOISE PROTECTION
The human ear is a sensitive organ. Music, sounds, speech - we perceive numerous signals that determine our feelings and actions acoustically. These stimuli are processed in the auditory cortex of the brain. Purely objective physical stimuli in the form of sound waves can trigger very different states, ranging from pleasant well-being to the "pain threshold".
One thing is clear: people react extremely sensitively to sounds and quickly experience them as disturbing. From a sound pressure level of around 100 dB, we can even speak of physical impairment. However, the range in which you "want to have your peace and quiet" begins far below this level. Soundproofing measures are necessary wherever noise can penetrate a building from outside or be transmitted within a building. According to a representative survey, good sound insulation is one of the most important quality features of a house.
SOUND INSULATION IN BUILDING LAW
The importance of good sound insulation is also evident from the fact that several standards and guidelines deal with it in German law. Firstly, DIN standard 4109 describes the minimum requirements for sound insulation. Supplement 2 of this standard also contains recommendations for increased sound insulation. The VDI 4100 guideline provides information on the three different levels of sound insulation in residential buildings. The catalogue is rounded off by the recommendations of the Deutsche Gesellschaft für Akustik e.V. - DEGA for short - which again differentiates between seven levels of sound for new and old buildings.
Compliance with these regulations and recommendations is made mandatory by German case law. In practice, neglecting sound insulation repeatedly leads to legal disputes. In view of the high level of other comforts and the corresponding prices, sound insulation for flats today is expected to go beyond the minimum standard of health protection and only on the basis of this can one speak of increased living quality.
DEGA RECOMMENDATION 103
Recommendation 103 of the German Society for Acoustics (DEGA) promises even more transparency in this area, with which a points system has been created for simple labelling of the sound insulation of entire residential units or buildings. Similar to the well-known energy performance certificate, this set of rules can be used to assess and specifically agree on a differentiated and practical evaluation of the sound insulation classes with the help of the verbal descriptions of the increased sound insulation contained therein, which are also understandable for laypersons,
. The classification is divided into a total of 7 levels. The gradations range from class A*, i.e. residential units with very good sound insulation that allow undisturbed living with virtually no consideration for neighbours, to class F for residential units with poor sound insulation that is well below the requirements of DIN 4109:1989-11.
SOUND INSULATION MEASURES
The various sound insulation measures in residential and commercial buildings are referred to as airborne sound insulation and structure-borne sound insulation. Airborne sound insulation is protection against noise typically from the outside, while structure-borne sound insulation often refers to sound insulation inside a building. Airborne sound enters the home primarily through walls, ceilings, windows and doors. Structure-borne noise is transmitted through water, waste water and heating installations, footfall noise, washing machines and similar.
As a manufacturer of doors and gates, Novoferm is primarily concerned with airborne sound insulation using appropriate building elements such as doors, see-through windows, garage doors or industrial sectional doors. One of the most common measures that can be carried out without any problems, both in new builds and retrospectively, is the installation of a soundproof door.
THE SOUNDPROOF DOOR
A soundproof door can fulfil two functions:
It can keep the noise where it is generated, for example in commercial machine rooms; or it can shield the noise from outside. In residential buildings, it fulfils the function of protecting people from noise in their private surroundings. The building regulations for soundproof doors are governed by DIN 4109, which specifies the sound insulation values to be complied with, for example for doors in apartment blocks, hotels, schools and hospitals. Frequent judicial decisions in the past have shown that the level of sound insulation owed must be based on the expectations raised by the building specification.
It can be concluded from this that increased requirements that go beyond the minimum level must also be fulfilled.
NOVOFERM SOLUTIONS FOR SOUND INSULATION
Not all rooms are the same, and not all doors are the same - which is why DIN 4109 regulates the requirements for sound insulation depending on the external noise level and room utilisation. It is enshrined in all state building regulations and is therefore applicable building law. All minimum requirements defined therein must be fulfilled by the contractor, even if they are not specifically mentioned. Depending on the building project, however, a client may also have higher requirements for sound insulation.
With sound insulation equipment from Novoferm, all elements of the door system (door leaf, frame and high-quality seals) are specially matched to each other. Our soundproof doors have been proven to reduce noise pollution in buildings with just one lowerable threshold-free floor seal. For example, only a few companies with their own production facilities have the luxury of whisper-quiet production plants. Most others protect their employees in neighbouring office and administration buildings as well as the environment with suitable soundproofing measures. Novoferm soundproof doors in the NovoPorta Premio DB-1 Type 50 version with a stable steel door leaf, special sound insulation and a special lowerable floor seal were developed especially for such requirements. These result in a tested and threshold-free sound insulation value of up to Rw = 50 dB; in conjunction with an additional threshold of up to Rw = 53 dB.
The level of sound insulation that is ultimately achieved depends on several factors. In addition to the door leaf, these are primarily the seals, the wall connection of the frame and the joint between the door leaf and floor coverings.
TIP
Houses and flats with a higher standard suggest to tenants or buyers that the properties also have increased sound insulation. It is therefore advisable to reach special agreements between the parties in advance regarding sound insulation and not just fulfil the minimum requirements according to DIN 4109.

References
Product solutions
PRACTICAL SOLUTIONS WITH STEEL CONSTRUCTION ELEMENTS FOR FIRE AND SMOKE PROTECTION
Whether hotel, office building, university, clinic, shopping centre, factory building, warehouse or logistics facility: at Novoferm you will find sustainable door and gate systems for every situation. We want to make our contribution to an environmentally friendly and sustainable construction industry - through resource-saving manufacturing processes and products that support the sustainability of buildings throughout their entire life cycle. That is why we work according to standards such as Green Building and always strive for the relevant certifications, e.g. according to BREEAM (Building Research Establishment Environmental Assessment Methodology) or by the German Sustainable Building Council.
Novoferm solutions are also characterised by multifunctionality and design. Our tubular frame doors, steel doors, industrial doors, loading systems and sliding fire doors are available in a wide range of designs and dimensions. This means that one and the same door - or one and the same gate - combines very different performance characteristics and is therefore suitable for numerous locations.
We offer our customers products which, in addition to functional and safety features such as sound insulation, thermal insulation, burglar resistance, smoke and fire protection, also have an attractive design for a harmonious overall architecture.
Solutions and requirements
MULTIFUNCTIONALITY
Multifunctionality
Multifunctional steel and tubular frame doors from Novoferm are based on an innovative platform approach for doors. With the platform doors, doors can now be designed with an attractive, uniform appearance in all areas of a building, regardless of whether they are fire or noise protection, burglar-resistant or design versions.
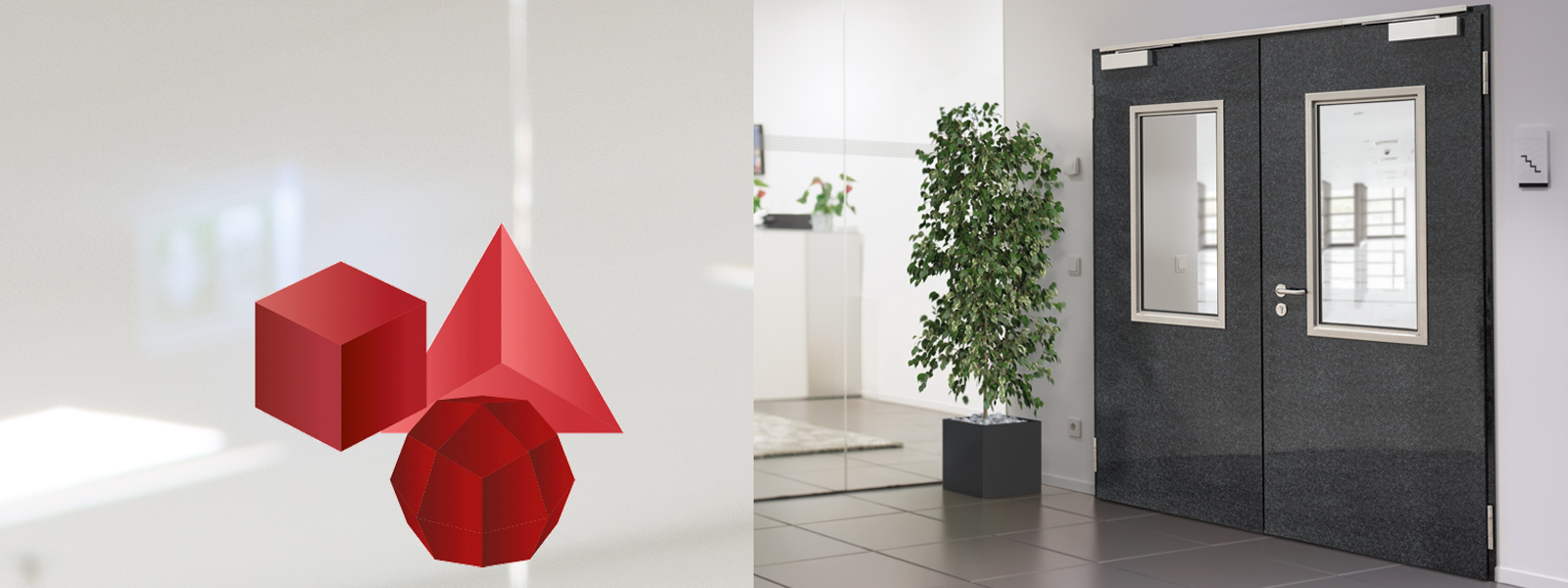
SELECTED NOVOFERM SOLUTIONS
- Versatile and highly configurable property doors in thick rebate or flush-mounted design; available in fire protection classes EI2 30, EI2 60 and EI2 90 as well as smoke protection, multi-purpose, sound insulation and security doors; available in numerous design variants, decors and colours; individual design surfaces based on the building architecture are also possible
- EI2 30, EI2 60 and EI2 90 fire protection security doors available with tested security to RC 2 (WK 2) or RC 3 (WK 3) in accordance with DIN EN 1627
- Steel security doors available with tested security to RC 2 (WK 2), RC 3 (WK 3) or RC 4 (WK 4) in accordance with DIN EN 1627
- Soundproof doors DB-1 type 50 with stable steel carcass, special sound insulation and lowerable special floor seal result in a tested and threshold-free sound insulation value of up to RW = 50 dB; in conjunction with an additional threshold of up to RW = 53 dB
- Project doors tested and approved in many combinations/ with many features
- Combination of hold-open systems and smoke detectors for secure closure in the event of smoke development
- Automatically closing steel fire protection sliding doors in the versions EI2 30 to EI2 90
Example installation situations
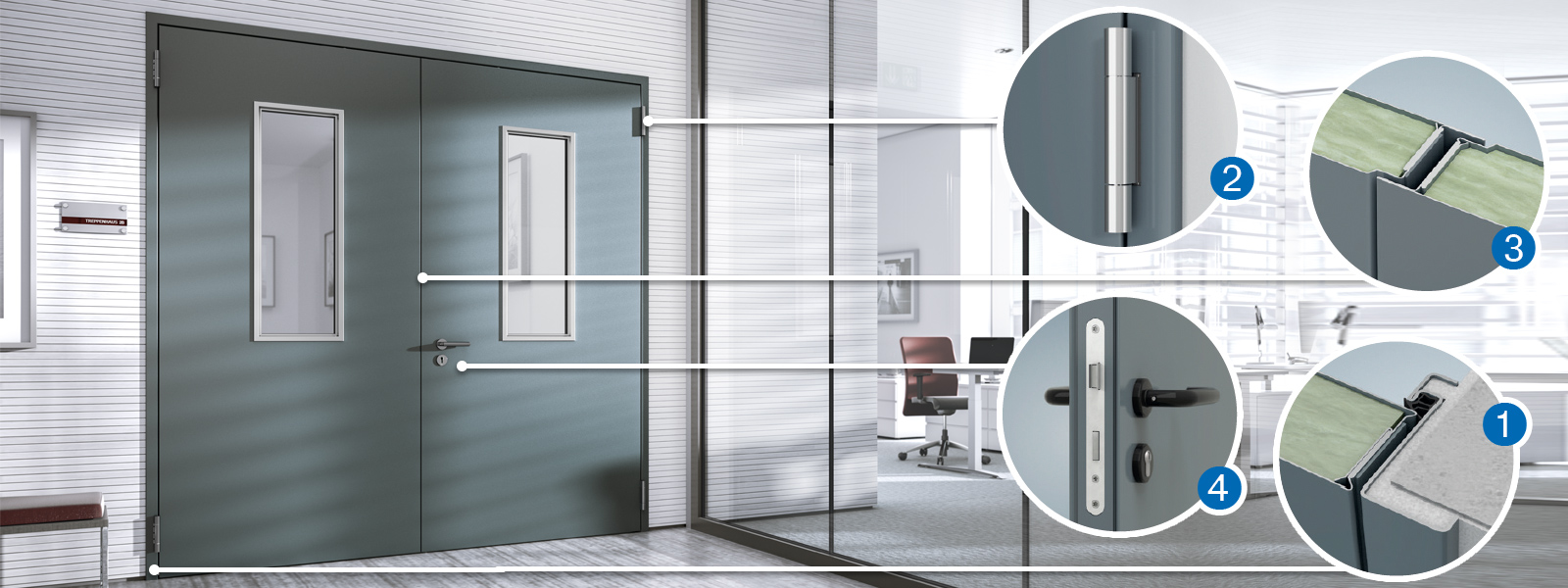
NovoPorta Plano multifunctional steel doors with flush door rebate (1), slim 3D hinges as standard (2), flush centre hinge (3) and elegant and sturdy rose fittings made of glossy PVC-U (4). The overhead door closers are also optically concealed.
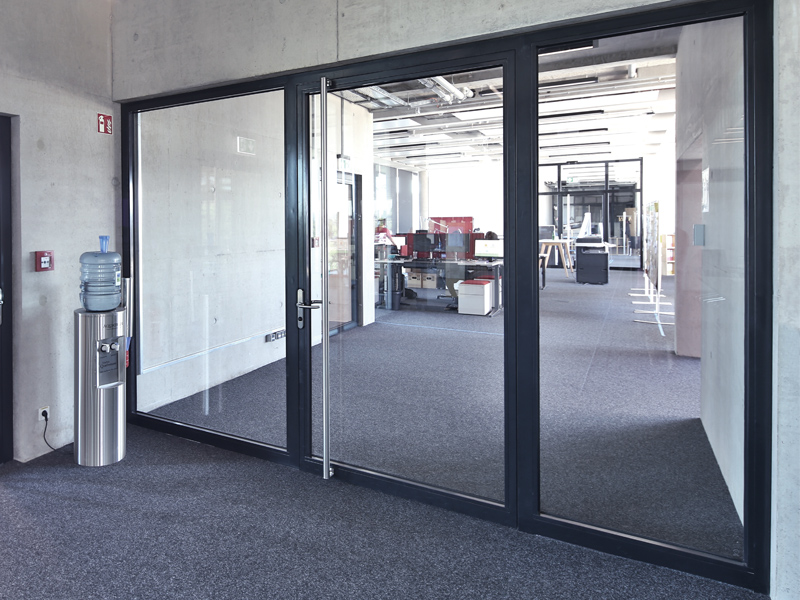
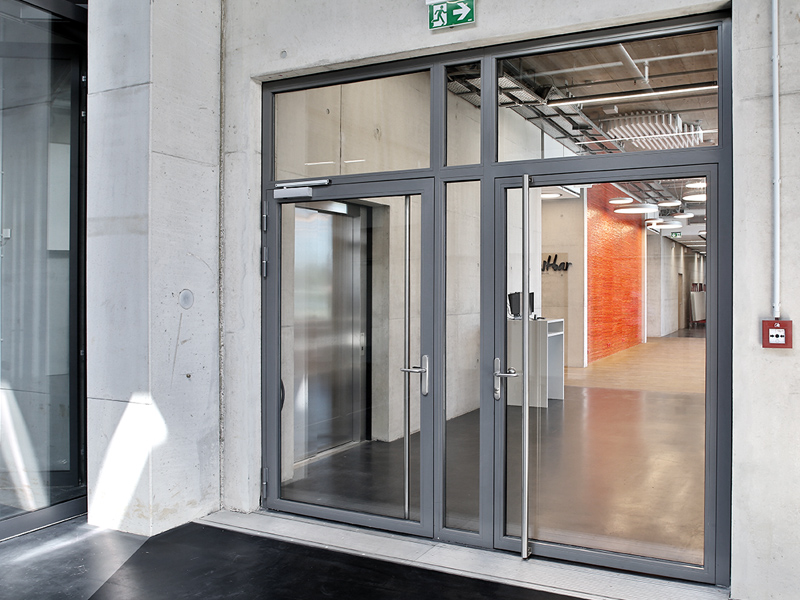
Access to the office area with transparent tubular steel frame doors
(single-leaf door with a side panel on the left and right)
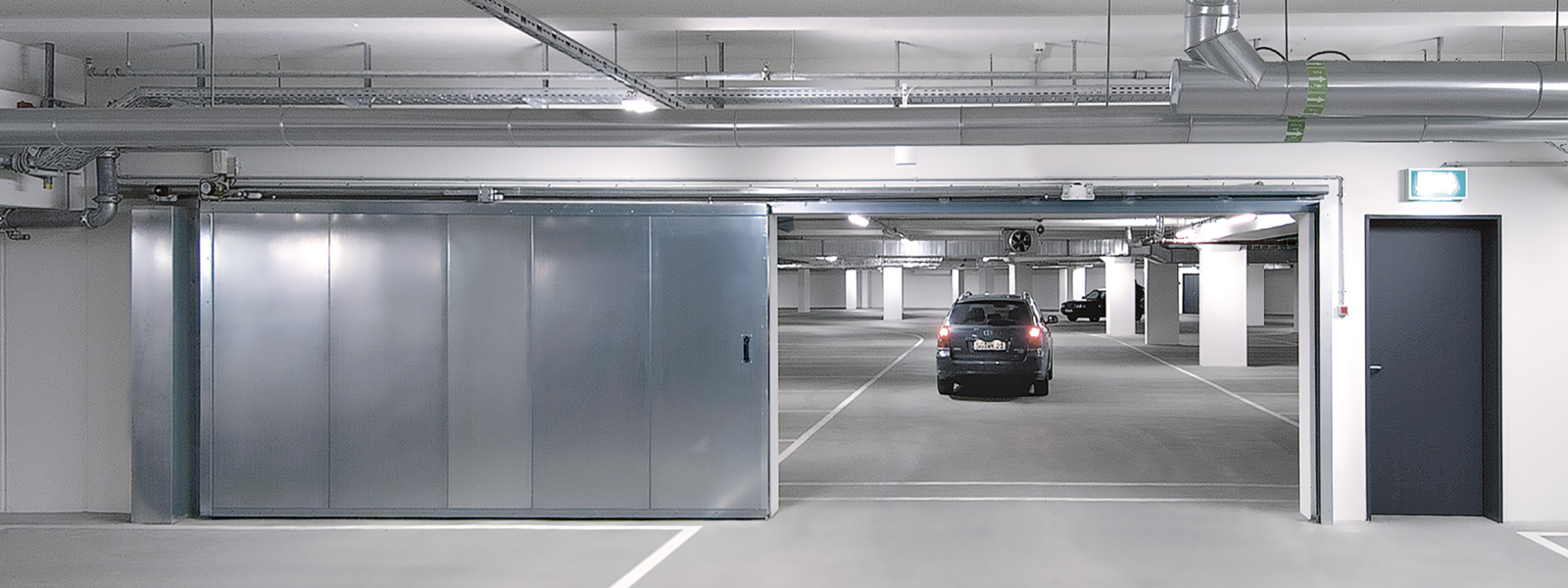
Sliding fire protection doors in fire protection classes EI2 30, EI2 60, EI2 90 and EI2120 and available in many colours.
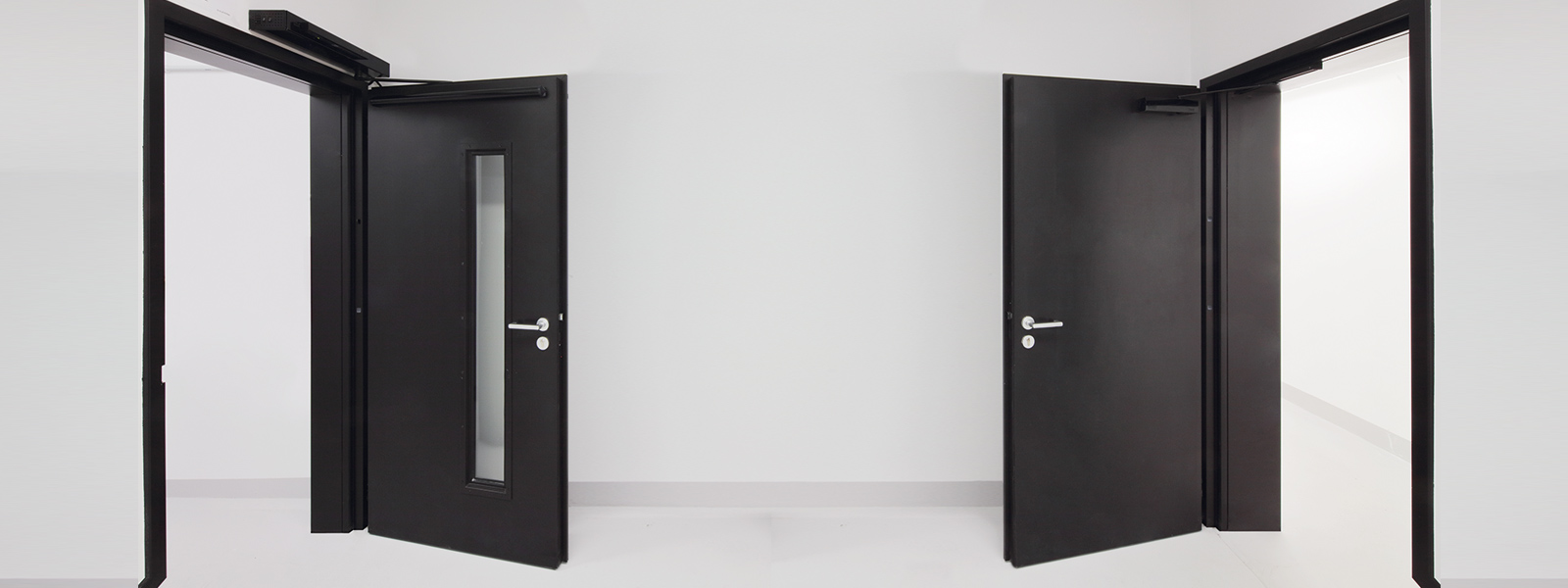
In the basement, an interlocking situation equipped with NovoPorta Premio doors on both sides ensures optimum fire protection. The glazed access door to the underground car park has a swing door drive with safety sensors and is also barrier-free.
FIRE AND SMOKE PROTECTION
Fire and smoke protection
Novoferm fire and smoke protection doors and gates are tested in accordance with both German and European standards, ensuring planning security even for international projects. More important, however, is the safety they guarantee in the event of a fire:
They withstand high temperatures and reliably prevent the spread of fire and smoke.
In combination with high-quality special equipment and accessories, these doors and gates also fulfil many other functions.
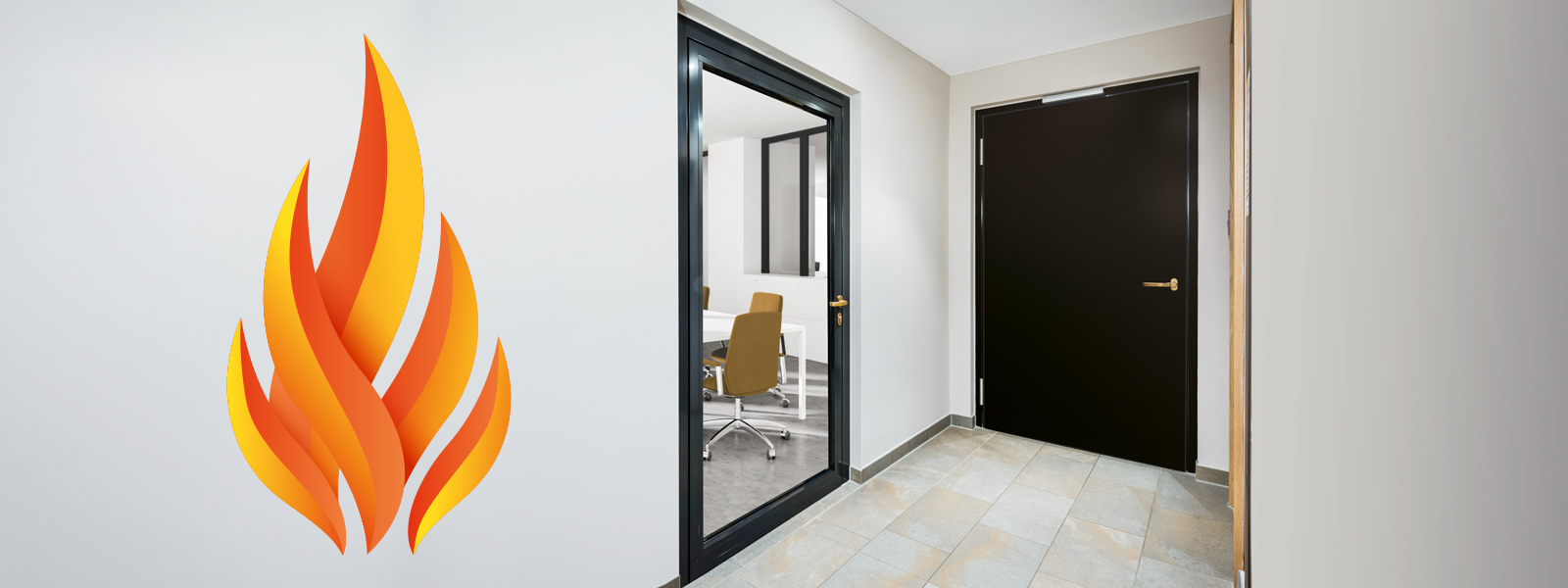
SELECTED NOVOFERM SOLUTIONS
- Versatile and highly configurable contract doors in thick rebate or flush design, available in fire protection classes EI2 30, EI2 60 and EI2 90, with numerous functional features
- Tubular frame doors made of glass or metal in EI2 30 and EI2 90 versions as well as fire-resistant glazing in G30, F30 or F90 versions for transparent room experiences in offices
- Sliding fire-resistant doors in fire protection classes EI2 30, EI2 60, EI2 90 and EI2 120 and available in many colours
- EI2 30, EI2 60 and EI2 90 fire-resistant security doors available with tested security to RC 2 (WK 2) or RC 3 (WK 3) in accordance with DIN EN 1627
- All-glass walls in the EI2 30 version and fire-resistant glazing in the G30, F30 or F90 versions
Example installation situations
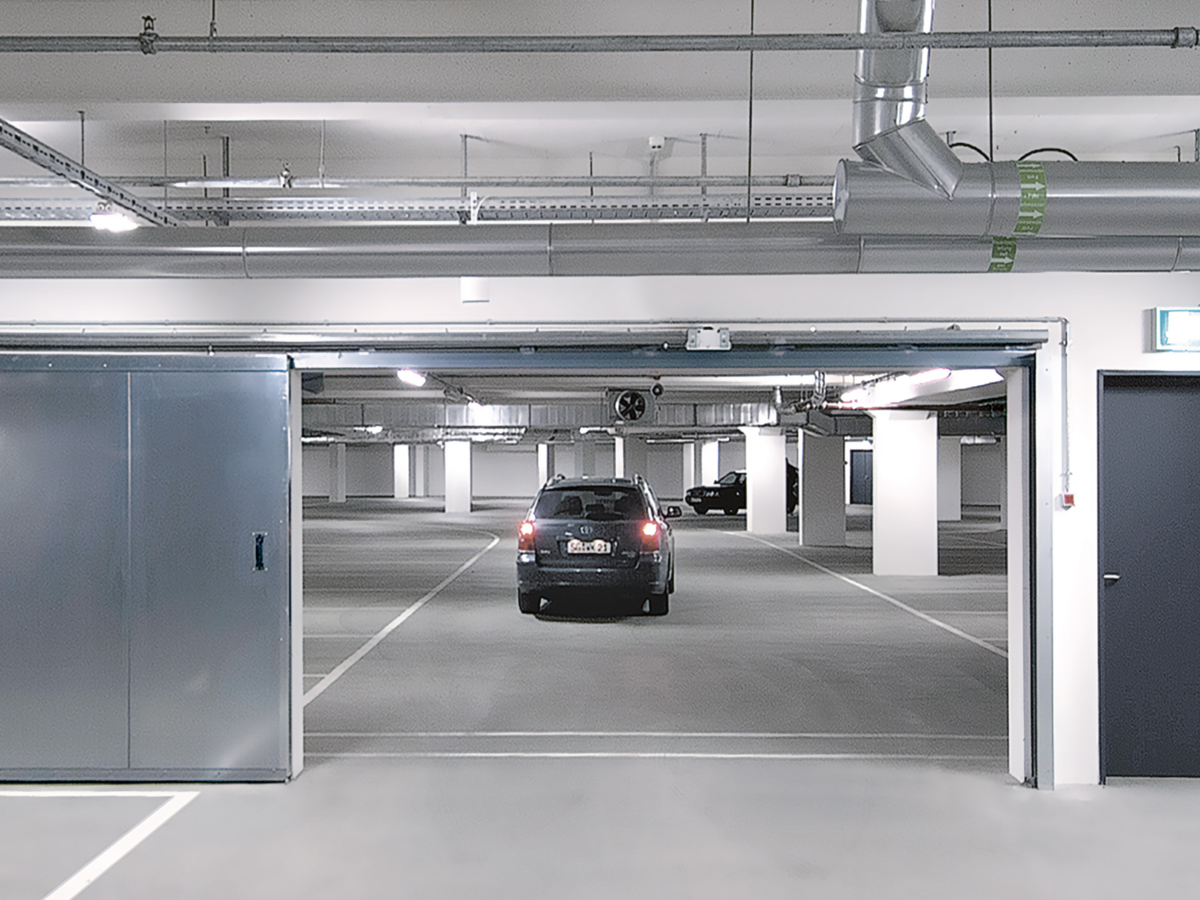
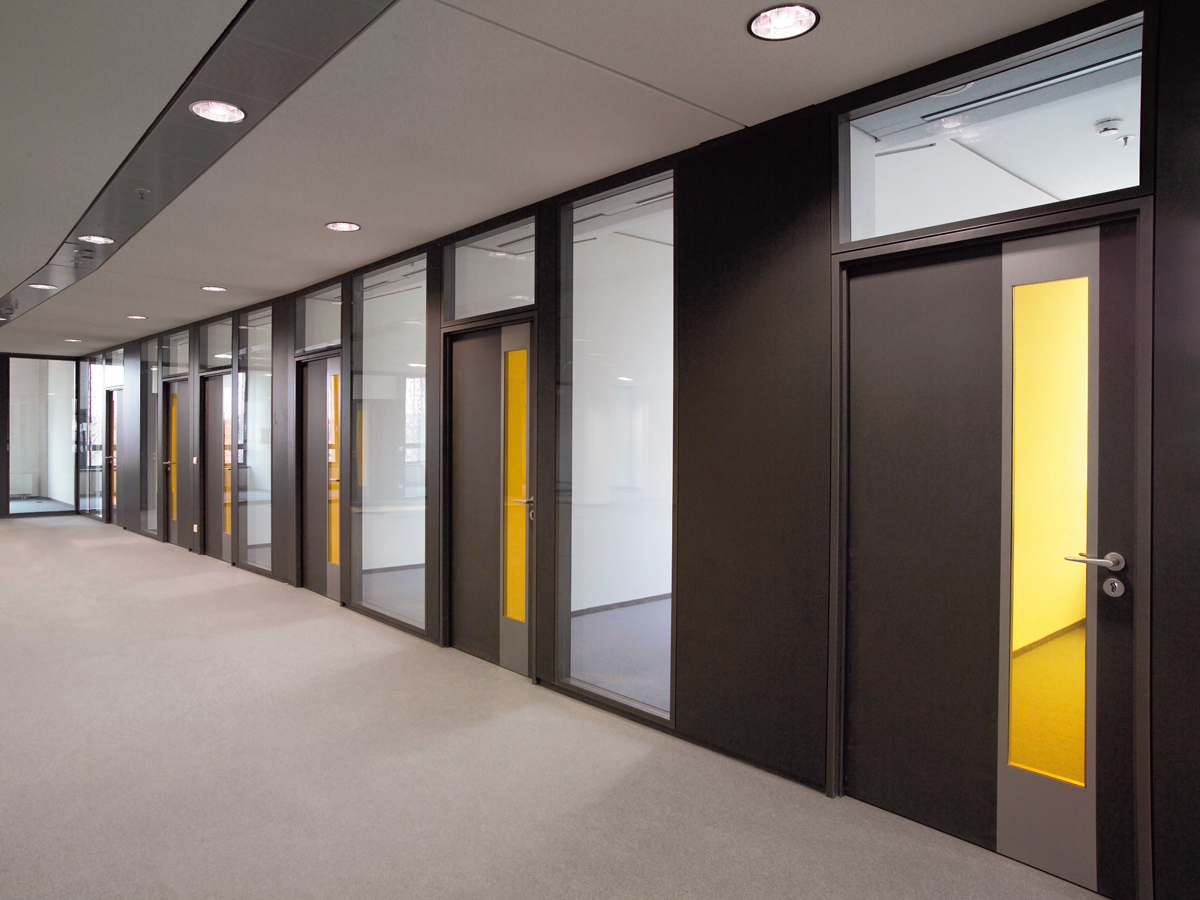
Sliding fire protection doors in fire protection classes EI2 30, EI2 60, EI2 90 and EI2 120 and available in many colours
Fire-resistant glazing in G30, F30 or F90 versions.
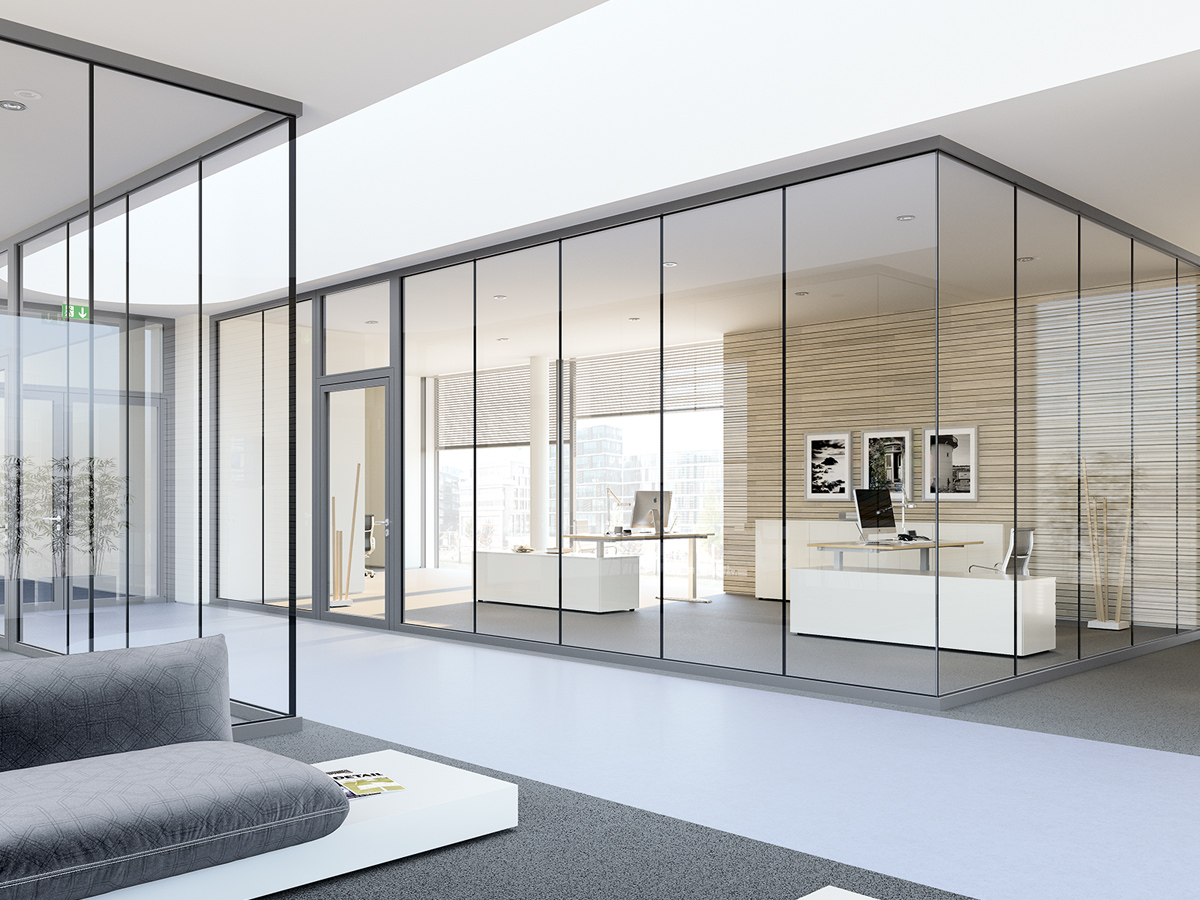
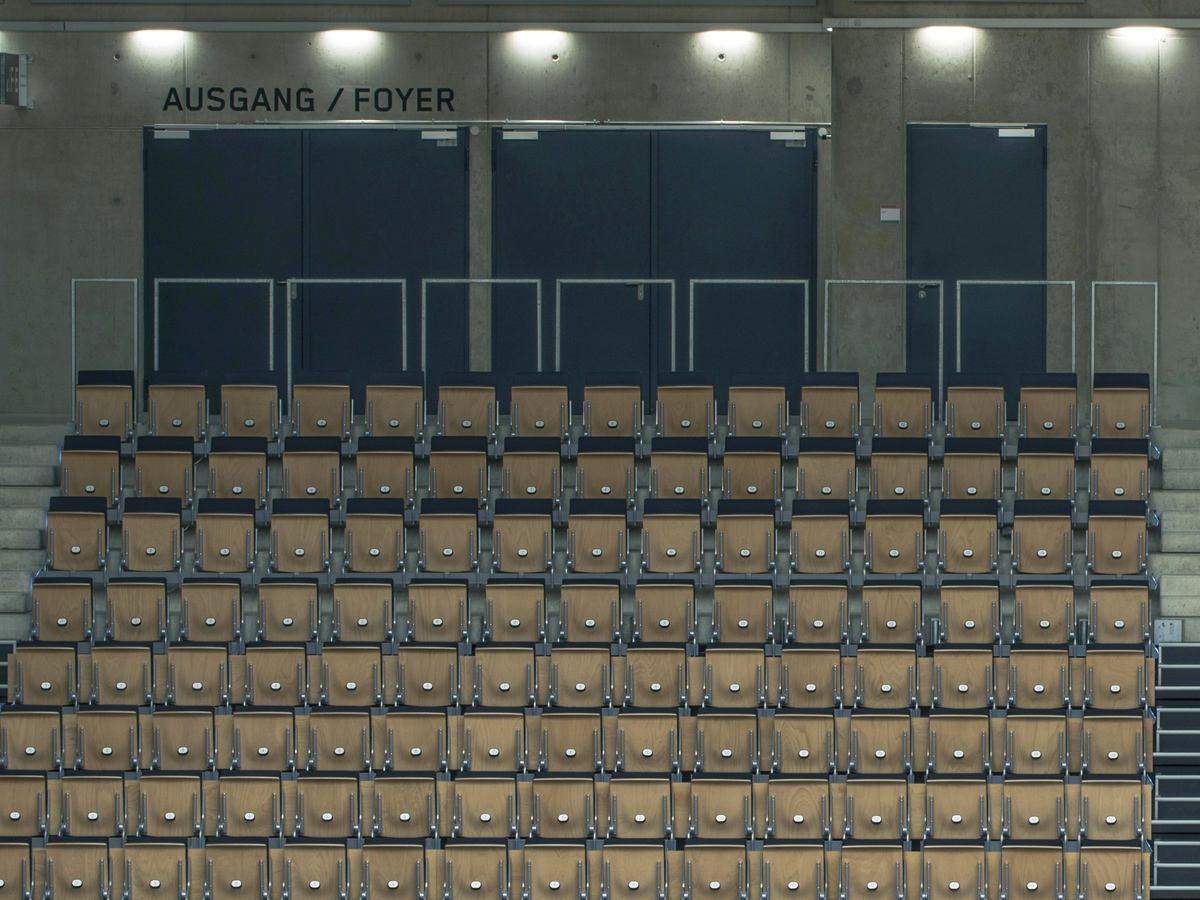
Tubular frame doors made of glass or metal in EI2 30 and EI2 90 versions as well as all-glass walls for transparent room experiences in offices.
Versatile and highly configurable property doors in thick rebate or flush-mounted design, available in fire protection classes EI2 30, EI2 60 and EI2 90, with numerous functional features.
SAFETY
SAFETY
Novoferm security doors are used wherever building security is required. With burglary and bullet resistance, they are suitable for closing off all rooms that require special security measures. Our burglar-resistant doors achieve resistance classes RC 2 to RC 4 and our bullet-resistant doors, for example the NovoPorta Premio S-D FB4, protect against attacks with handguns and assault rifles. In logistics, our industrial doors and loading systems offer security at the highest level.
Depending on the design or accessories, our security doors and gates can also fulfil other important tasks such as fire, smoke or noise protection.
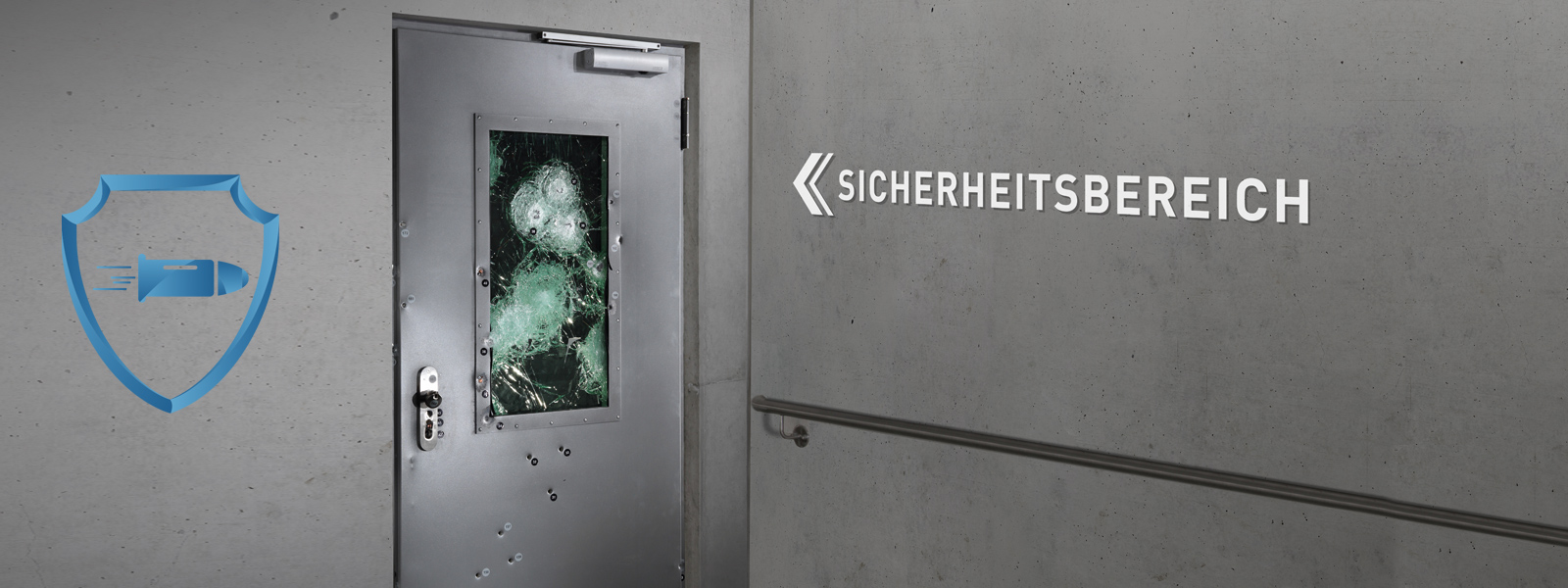
SELECTED NOVOFERM SOLUTIONS
- Steel security doors available with tested security to RC 2 (WK2), RC 3 (WK3) or RC 4 (WK4) to DIN EN 1627
- EI2 30, EI2 60 and EI2 90 fire-resistant security doors available with tested security to RC 2 (WK 2) or RC 3 (WK 3) in accordance with DIN EN 1627
- Tubular frame doors made of glass or metal in the EI2 30 and EI2 90 versions and with security to RC 2 (WK2) or RC 3 (WK3) available
- Multifunctional doors in bullet-resistant design in accordance with bullet resistance class FB 4 or VPAM P6; also available in fire protection design
- Steel security doors with various locking variants, with escape route security via integrated escape door locking, coupled with door terminals, alarm functions and building technology
- Impact-resistant and breakthrough-resistant special glass up to F90 in accordance with DIN EN 356 class P4A to P8B for Novoferm security doors
- Industrial sectional doors with integrated spring breakage protection, cable breakage protection and anti-lift and anti-opening protection
- Hydraulic dock levellers, equipped with special safety devices (hydraulic emergency stop, stopping of all movements in the event of a power failure, maintenance supports, ...)
Example installation situations
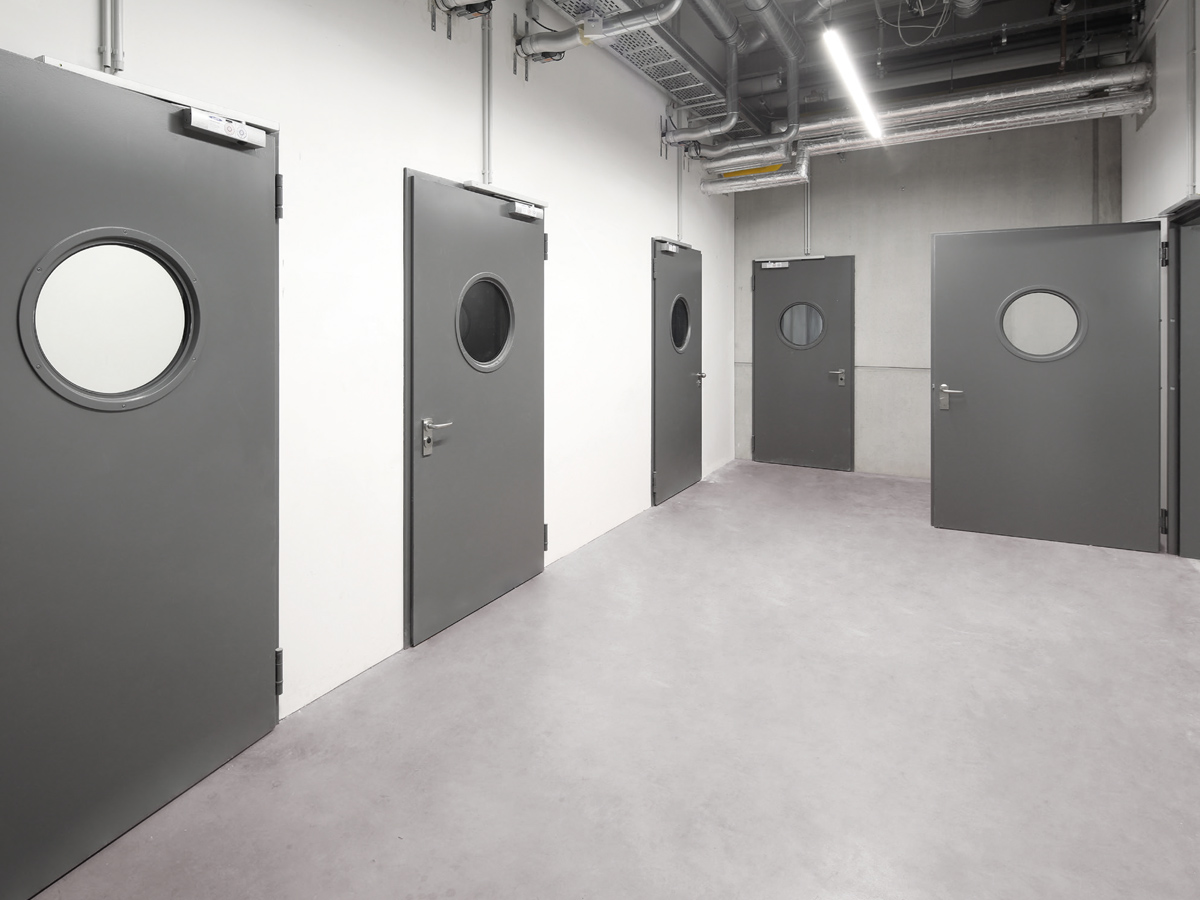
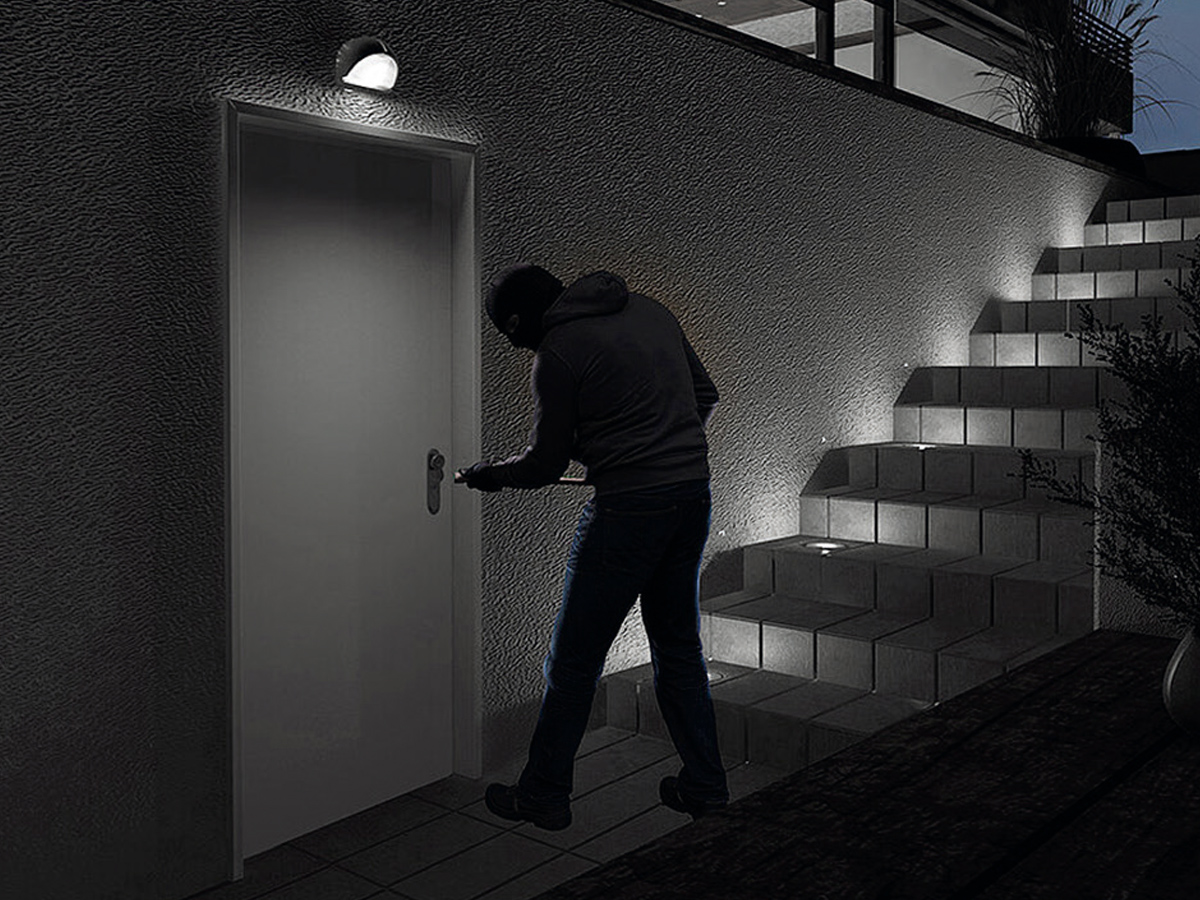
Sheet steel multifunctional doors with portholes provide attractive security in the technical areas.
Steel security doors/cellar entrance doors with multi-point locking and tested security in accordance with resistance class RC 2 (WK 2) DIN EN 1627.
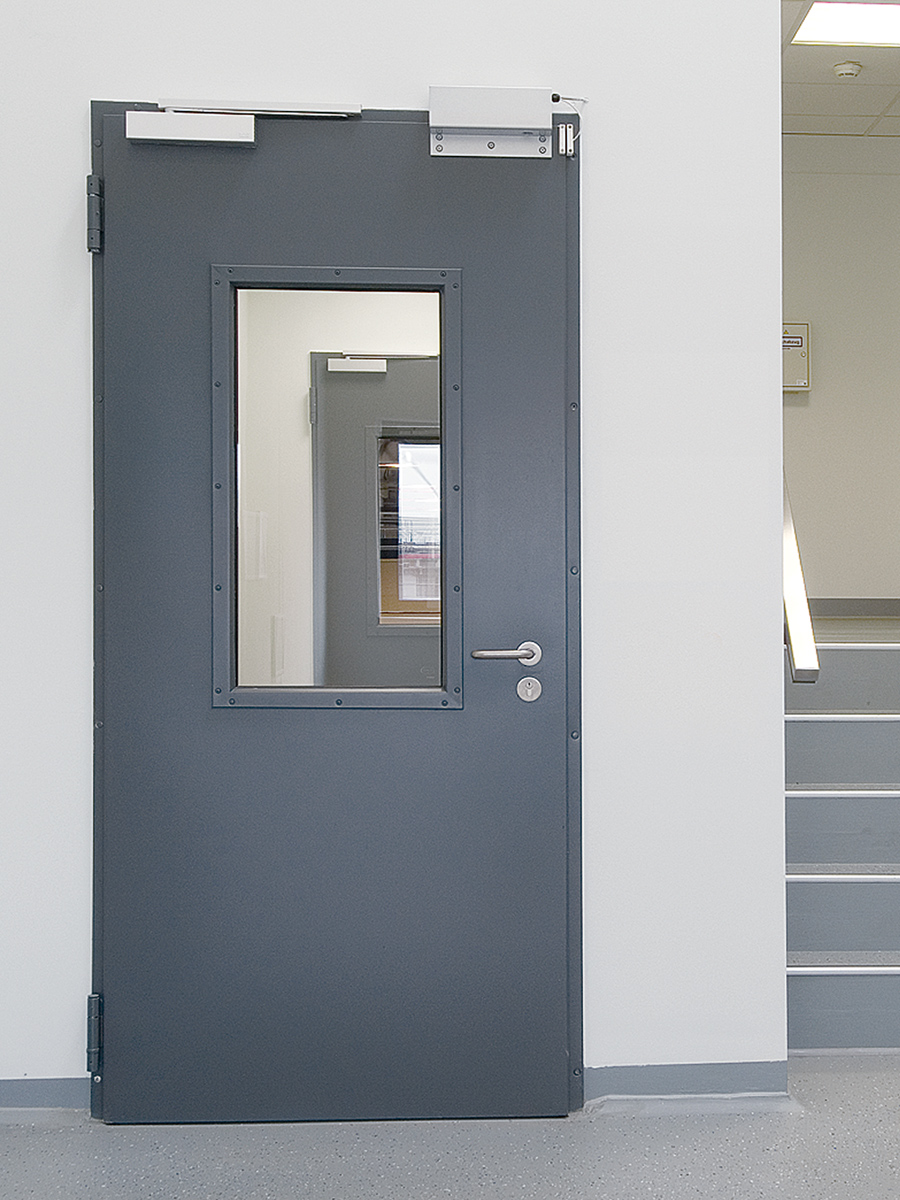
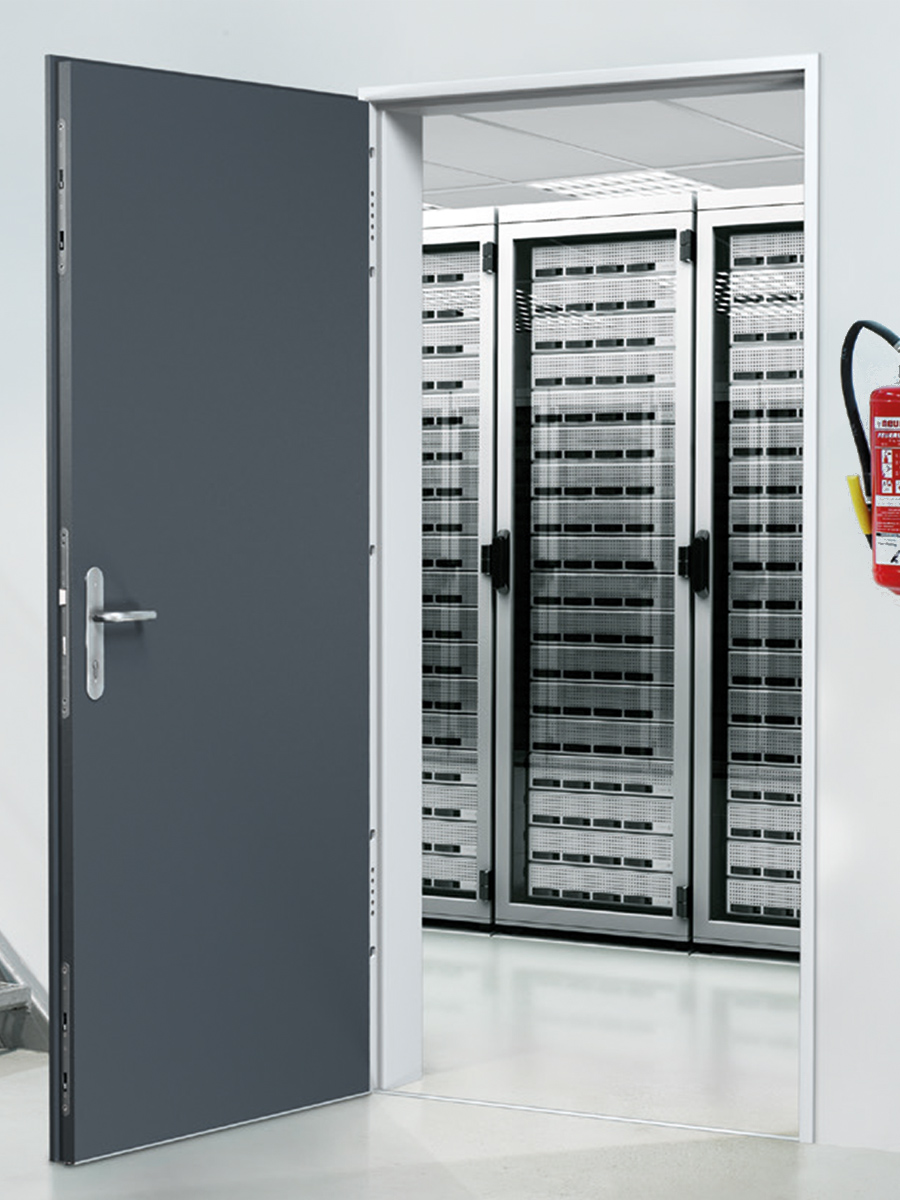
Fire-resistant security doors EI2 30, EI2 60 and EI2 90 with tested security to RC 2 (WK 2) or RC 3 (WK 3) in accordance with DIN EN 1627 available.
Steel security doors NovoPorta Premio NovoSecur® security door RC 4 e.g. as a door to the server room with tested security in accordance with DIN EN 1627
SOUND AND NOISE PROTECTION
SOUND AND NOISE PROTECTION
With Novoferm soundproof doors, all elements of the door system (door leaf, frame, seals) are harmonised with each other. The lowerable threshold-free floor seal in particular helps to demonstrably reduce noise pollution. Whether in companies where offices need to be shielded from production noise or whether quiet is required in hotels, hospitals and apartment blocks:
Novoferm soundproof doors fulfil the minimum requirements for sound insulation in accordance with DIN 4109 as well as requirements that go beyond this.
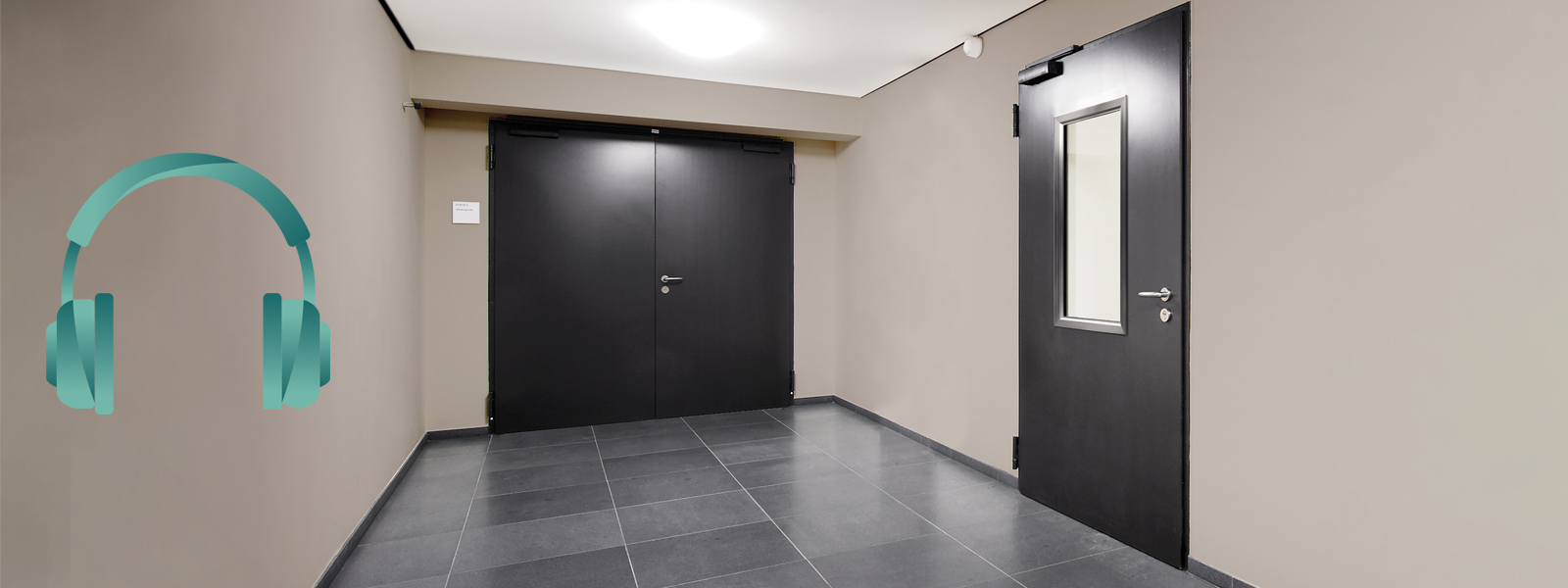
SELECTED NOVOFERM SOLUTIONS
- Highly configurable contract doors from the Premio series in thick rebate design with sound insulation features and double drop-down bottom seal with high sound insulation values of up to 43 dB (sound insulation class 3 in accordance with DIN 4109)
- Design multifunctional doors NovoPorta Plano in flush-mounted design with sound insulation equipment of 38 dB (without threshold) - with threshold up to 42 dB
- Soundproof doors DB-1 type 50 with stable steel carcass, special sound insulation and lowerable special floor seal result in a tested and threshold-free sound insulation value of up to RW = 50 dB; in conjunction with an additional threshold of up to RW = 53 dB
- E-S 6 steel security doors as hotel room doors with flat package for increased sound insulation (33 dB) or with special sound insulation with up to 42 dB
Example installation situations
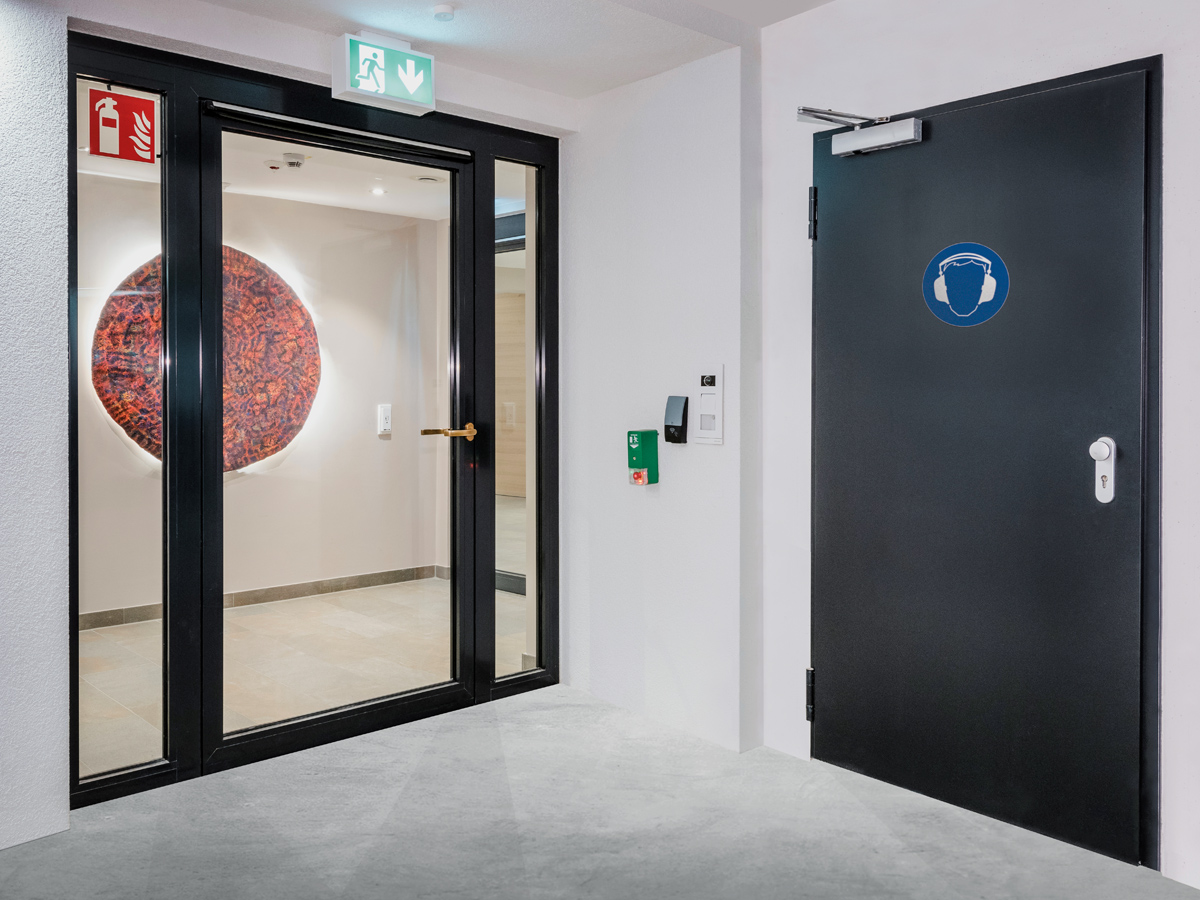
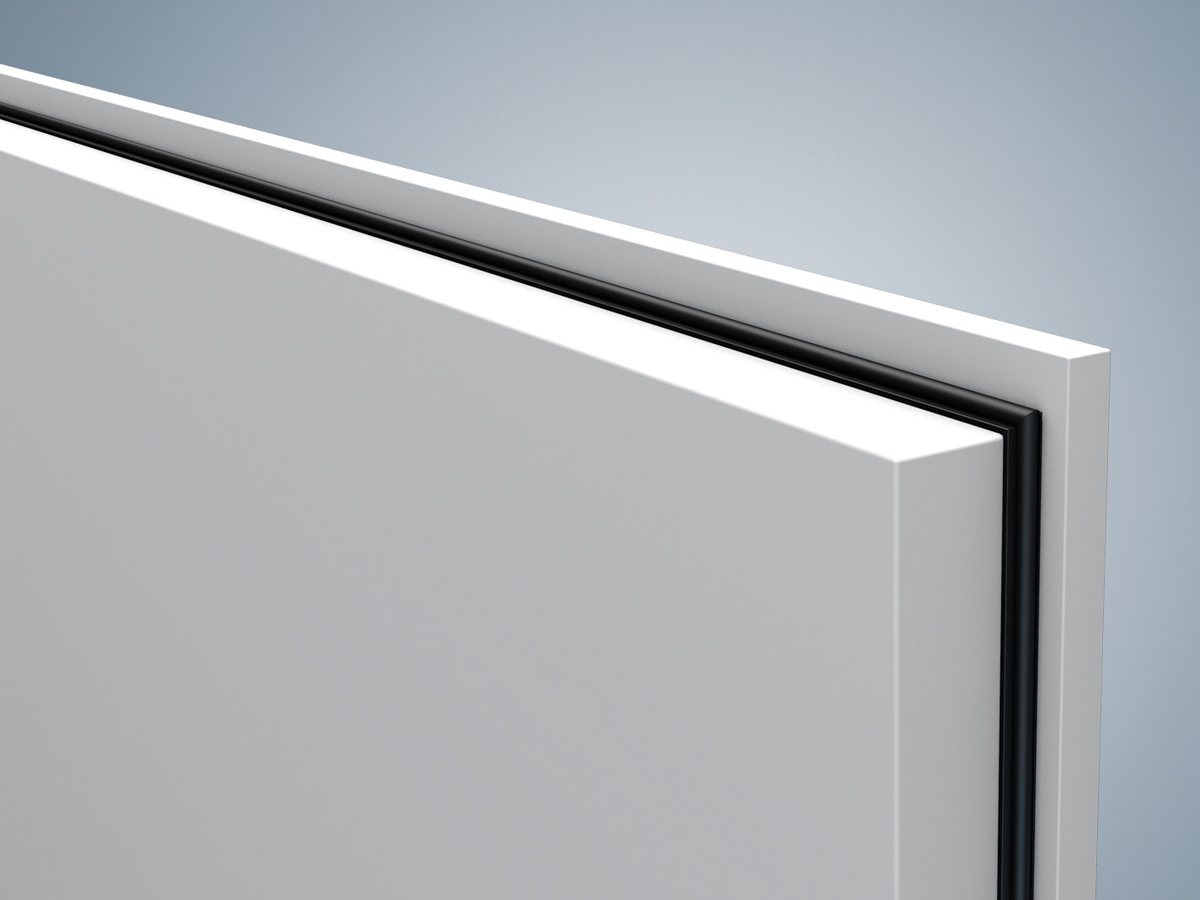
The NovoPorta Premio provides excellent sound insulation values for a better quality of life and work in buildings.
Soundproof door DB-1 type 50: Lowerable special floor seal; the seals built into the door have a strong sound-insulating effect. The threshold-free design variant is also approved for escape and rescue routes.
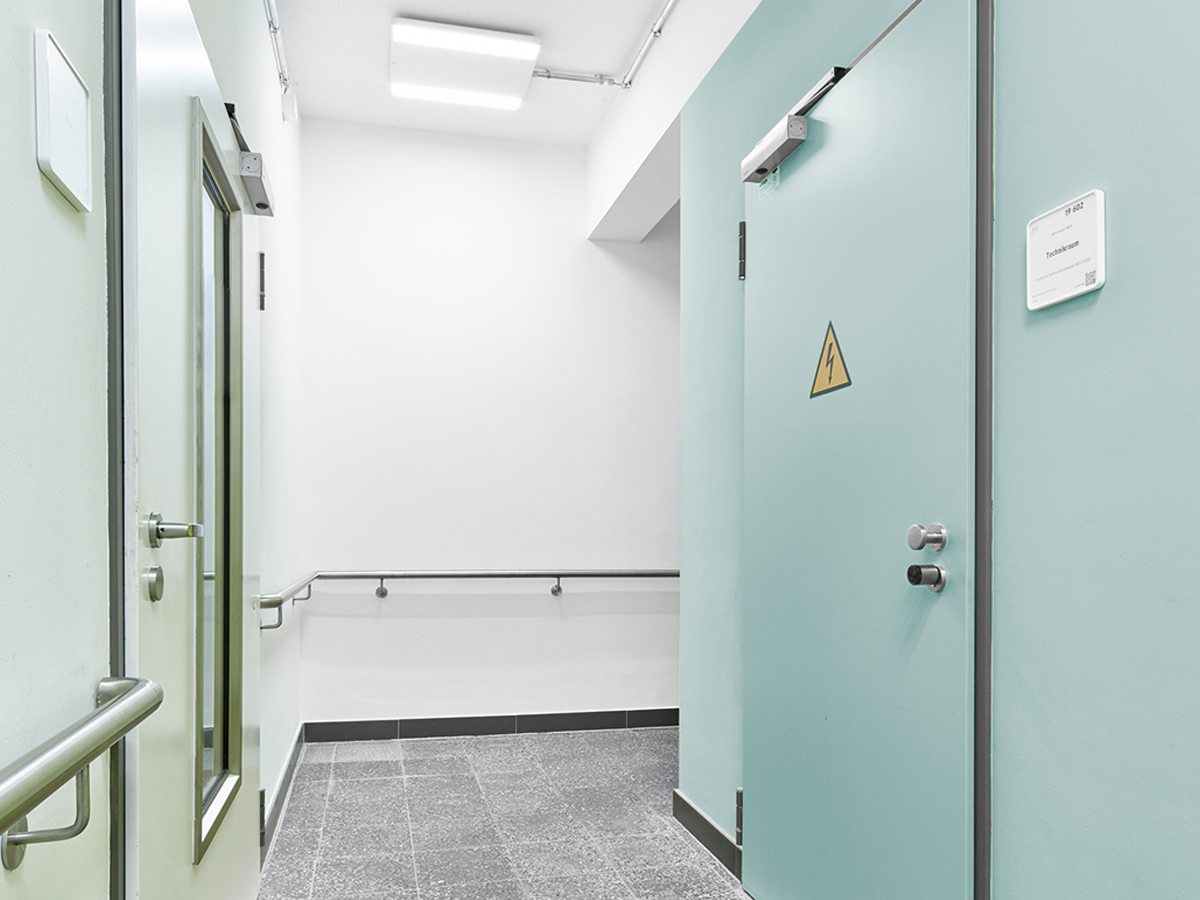
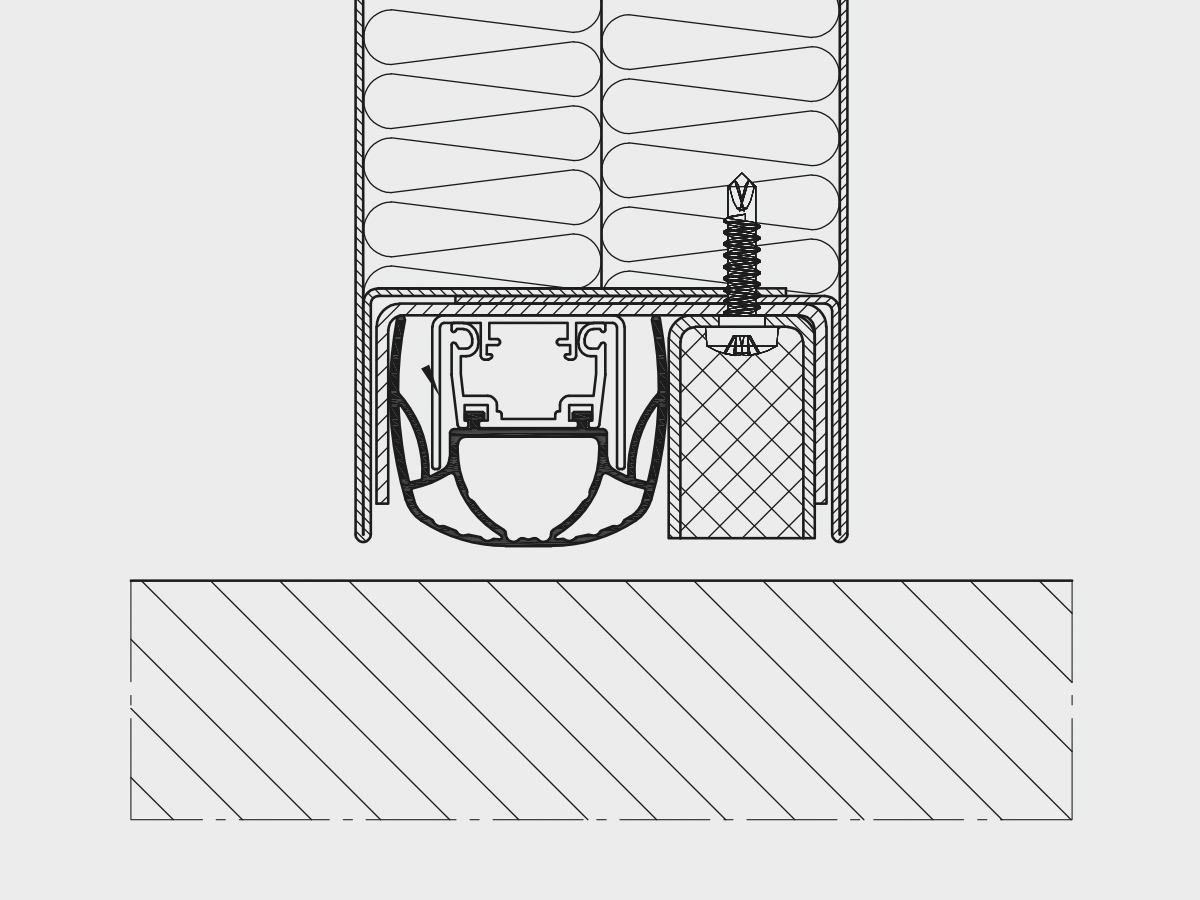
Left-hand door Premio soundproof door DB-1 type 50 as threshold-free access to the technical area with 50 dB sound function and digital access control.
Soundproof door DB-1 type 50: Three-sided circumferential door rebate seal; an additional door rebate seal already fitted at the factory ensures the highest level of insulation.
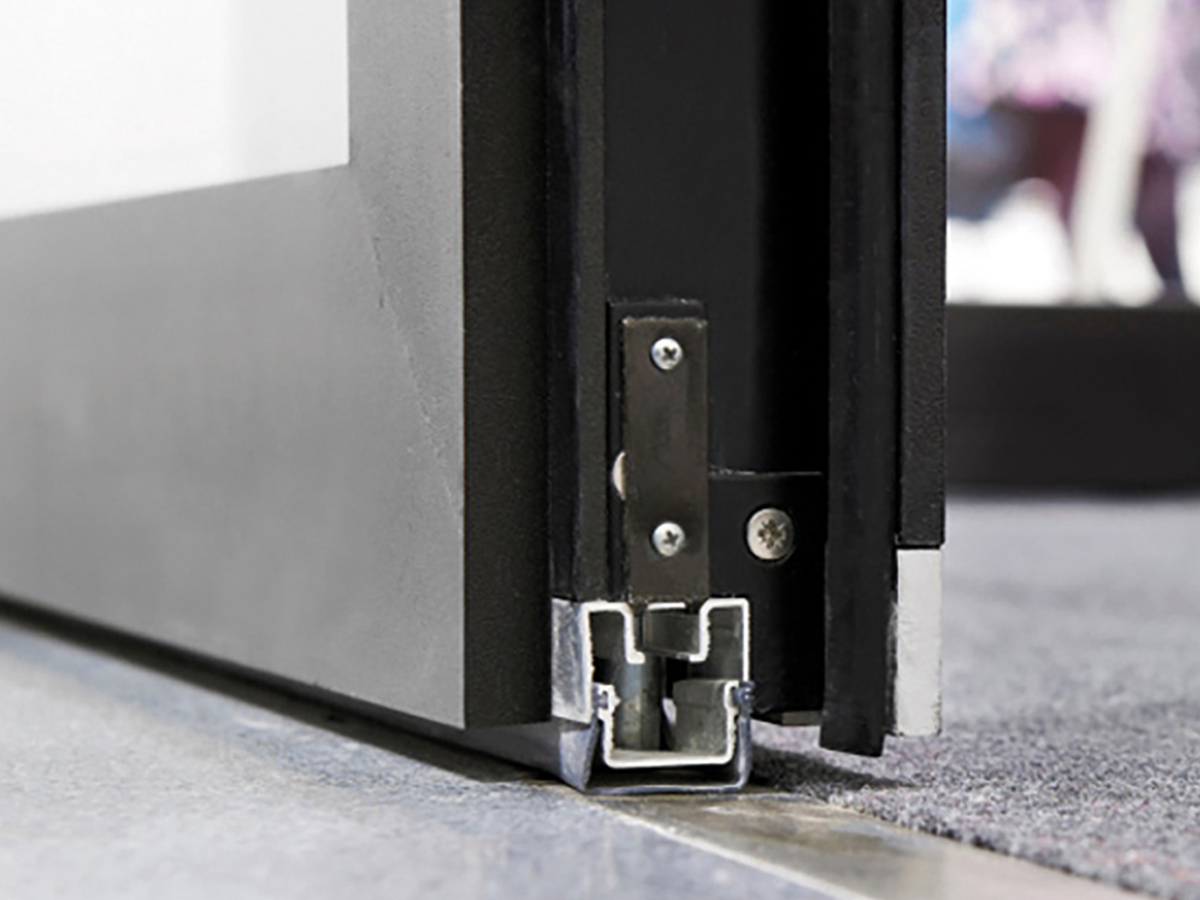
Lowerable floor seal.
ESCAPE ROUTE SYSTEMS
ESCAPE ROUTE SYSTEMS
Doors in escape routes must be intuitive to operate and easy to open in an emergency, while at the same time they often need to fulfil additional functions such as fire protection or, if they lead to the outside, burglary protection. Novoferm fulfils this highly complex requirement profile with various escape route systems. By equipping multifunctional doors with specific handles, locks and escape door locking systems, among other things, solutions for maximum security are created.
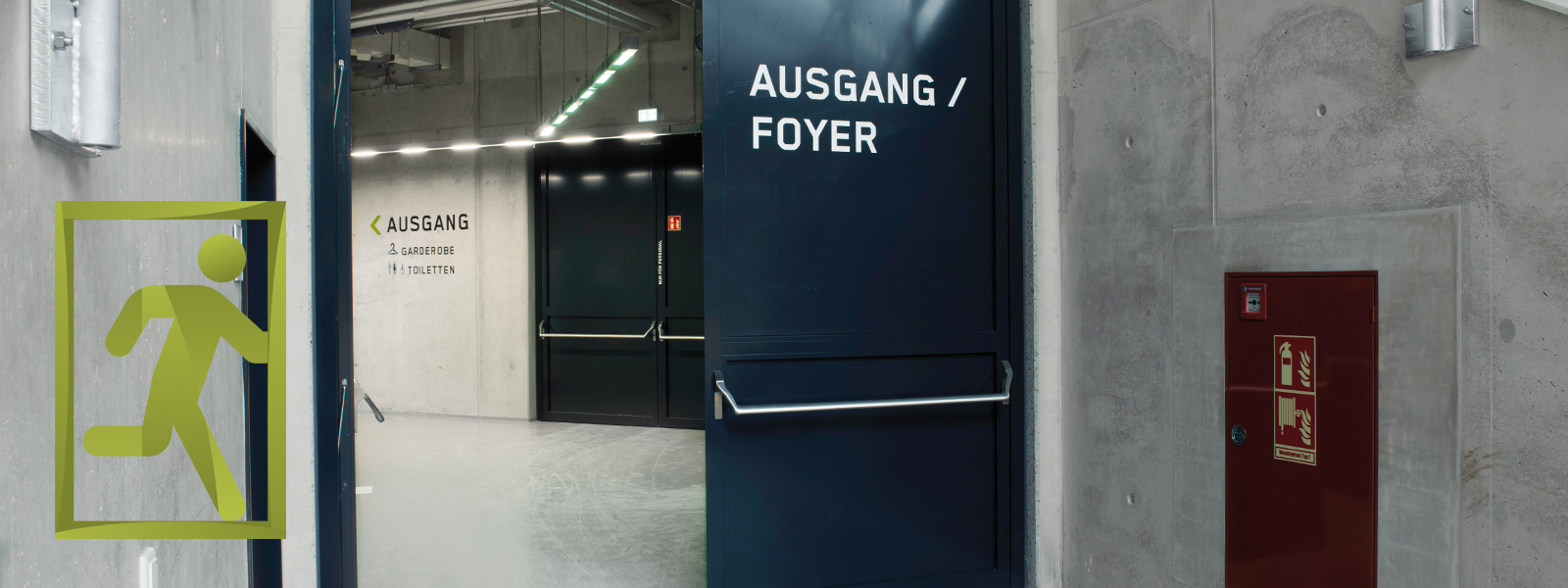
SELECTED NOVOFERM SOLUTIONS
- Multifunctional doors with anti-panic lock variants to DIN EN 179 and DIN EN 1125 with numerous hardware features
- Emergency exit systems (lever handle and panic lock) in accordance with DIN EN 179 or anti-panic locks in accordance with DIN EN 1125 can be integrated into doors
- Self-locking panic locks
- Anti-panic locks with single or multi-point locking - with various passage functions
- Push or touch bars to DIN EN 1125 for quick and safe exit from the building
- Escape door locking with additional escape door strike above the main lock
Example installation situations
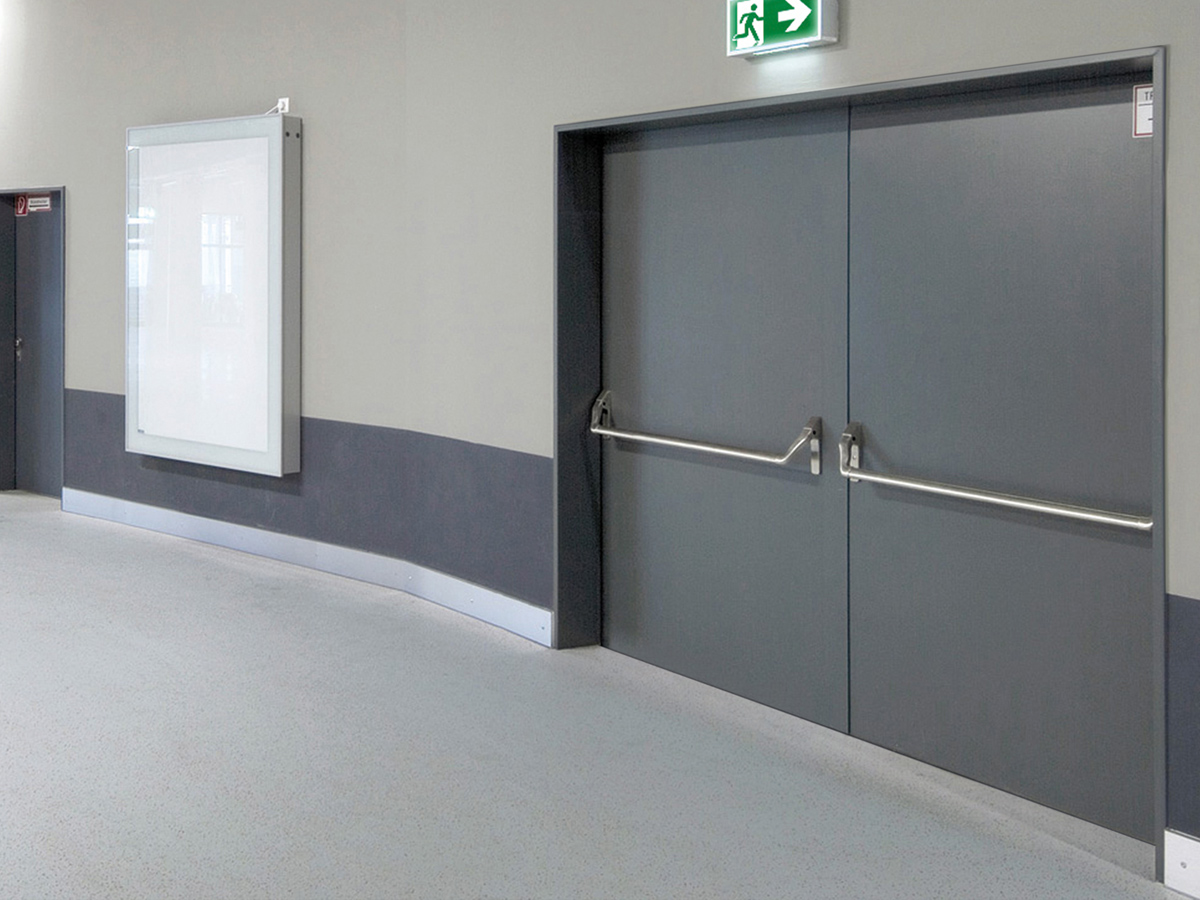
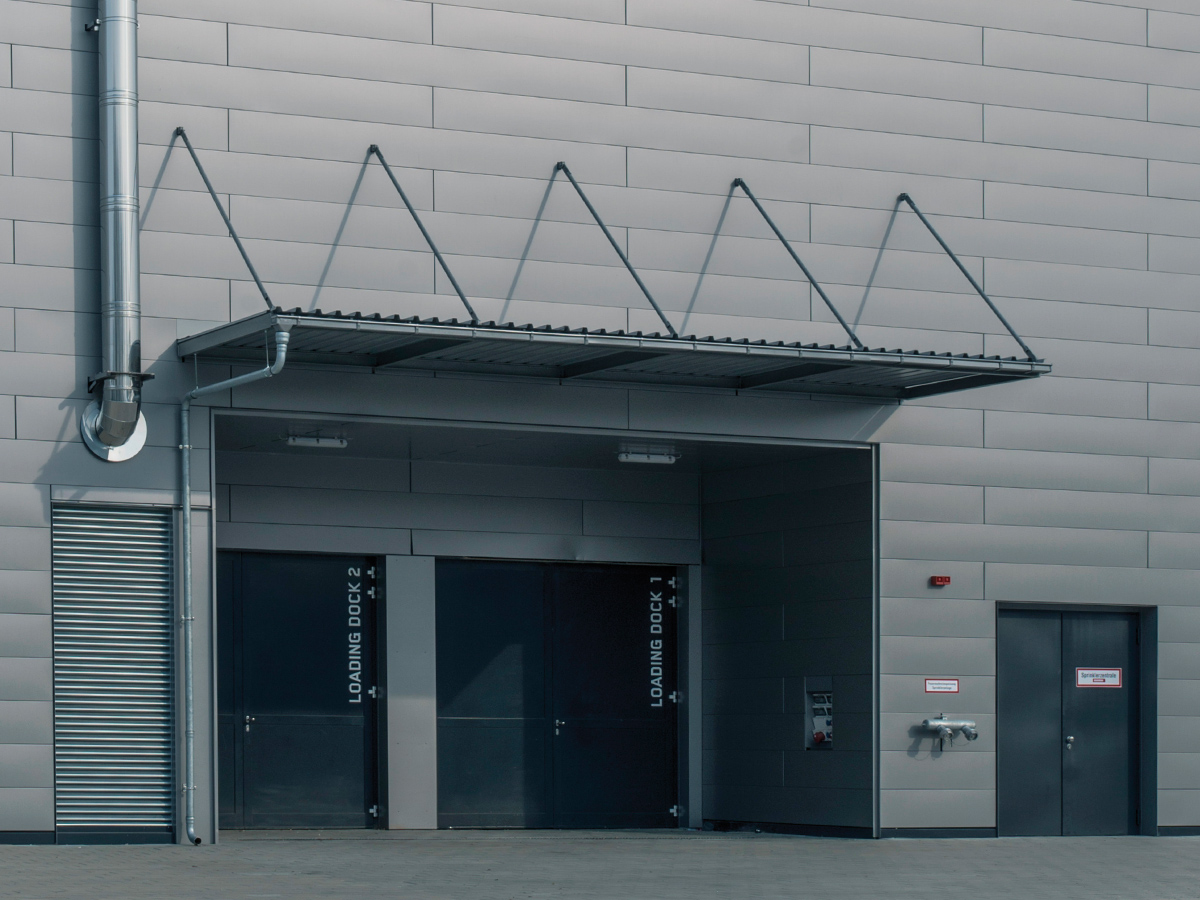
EN 1125:2008 and DIN EN 179 regulate how doors in escape and rescue routes or emergency exits must be equipped. Whether handle bar, push bar or functional locks, NovoPorta Plano and Premio multifunctional doors fulfil all requirements.
Aluminium external door for logistics in the stage area. Dual function as escape door DIN EN 1125 and SHEVS (dimensions 3,150 x 3,100 mm).
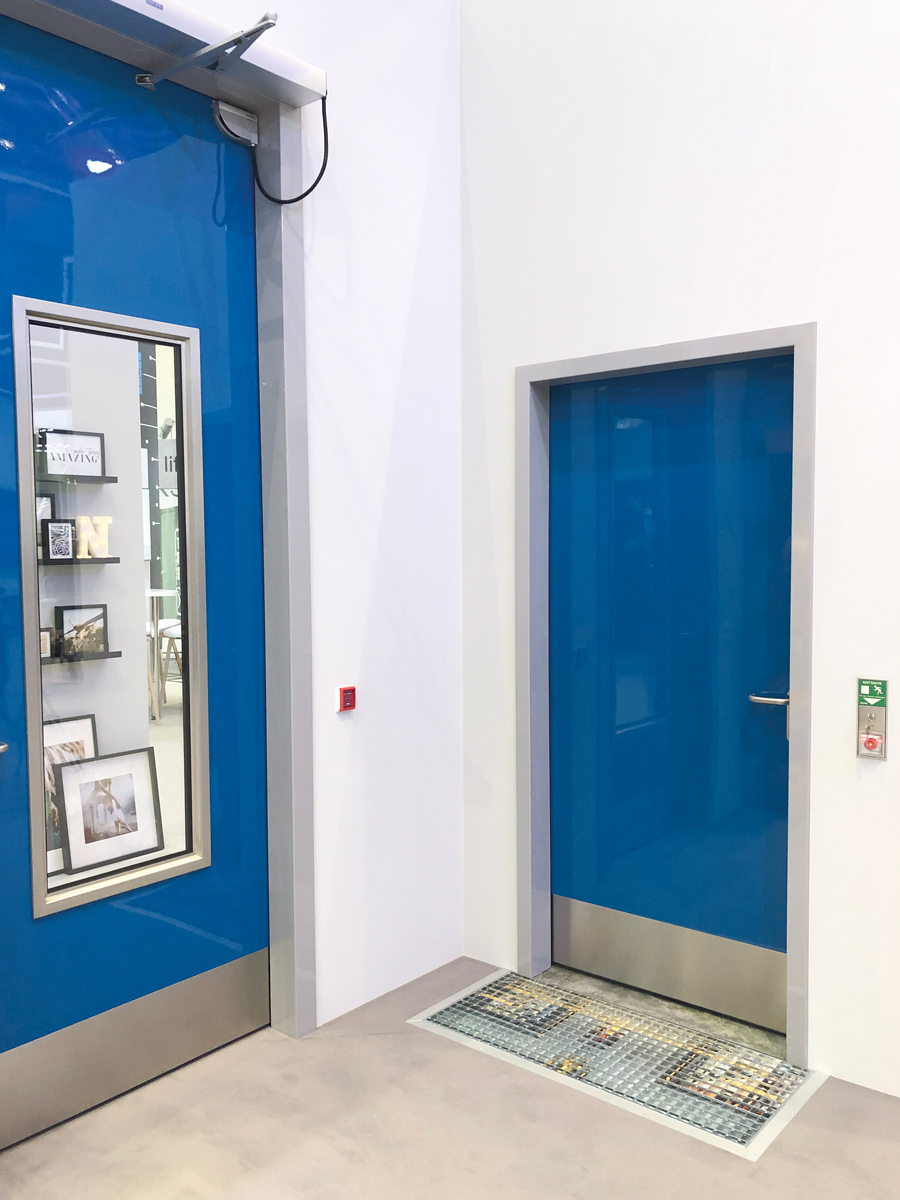
Electronic emergency exit devices in accordance with DIN EN 13637.
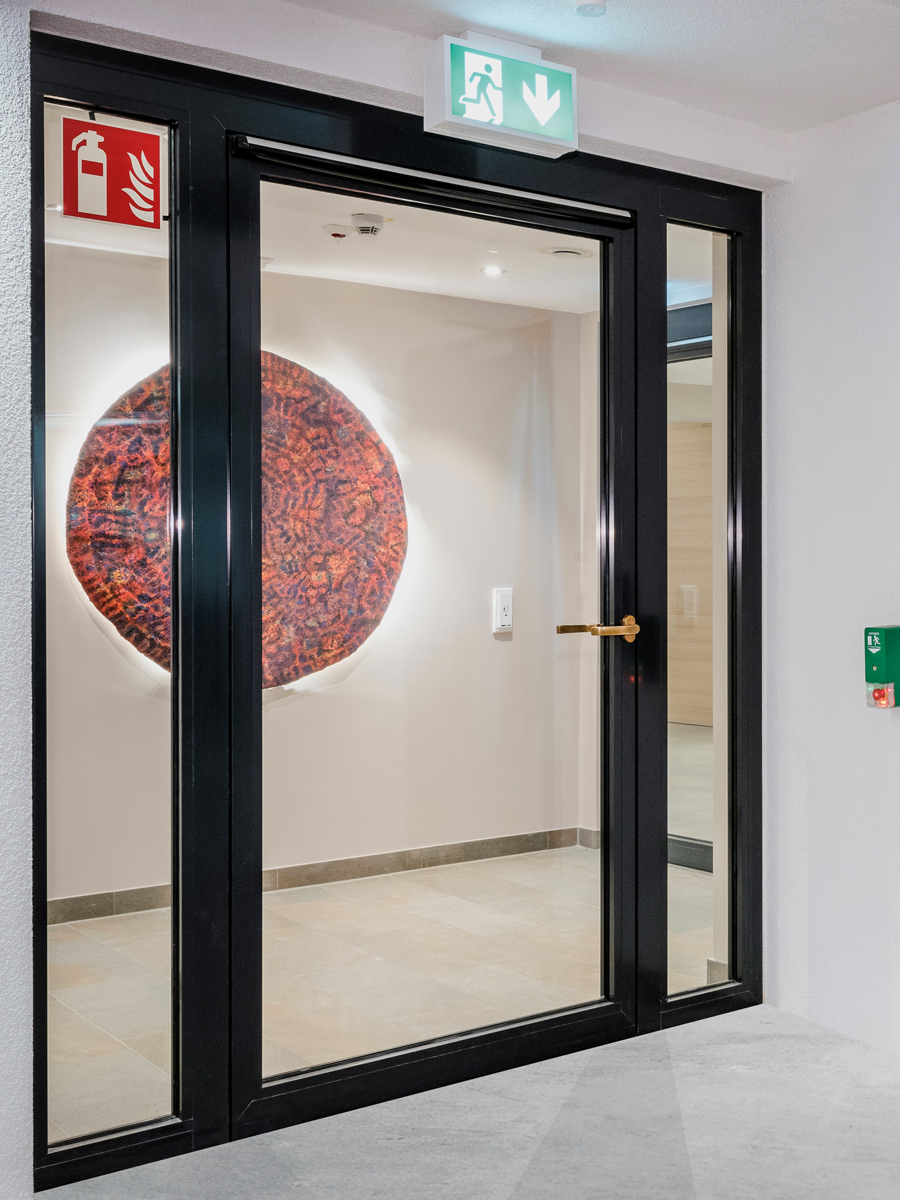
Escape route security with integrated alarm function and connection to the building management system.
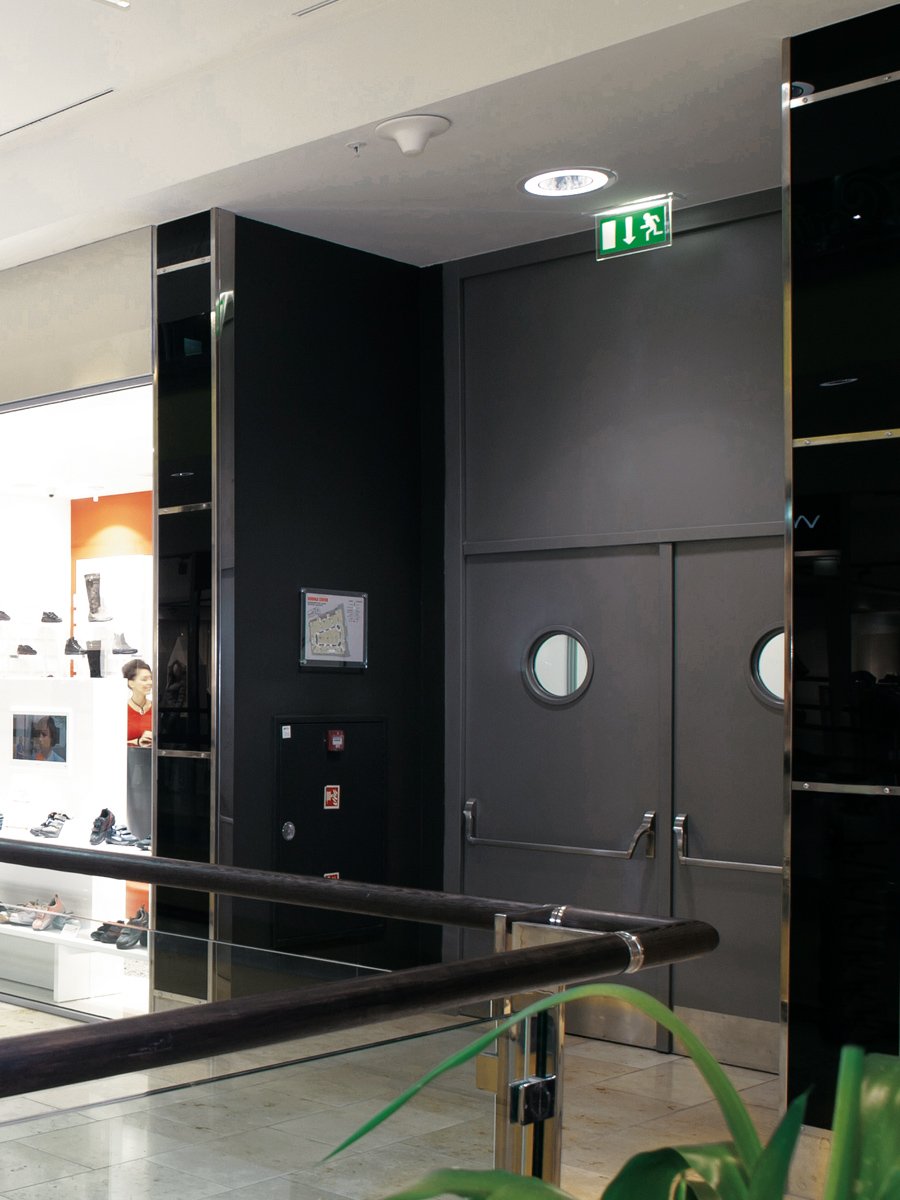
Emergency exit systems (lever handle and panic lock) in accordance with DIN EN 179 or anti-panic locks (anti-panic bars and locks) in accordance with DIN EN 1125 can be integrated into doors.
ACCESSIBILITY
ACCESSIBILITY
Multifunctional doors with barrier-free threshold variants, smoke protection doors without thresholds, automated doors, lever handles at a height suitable for the disabled or doors that are extra wide and particularly easy to open:
Novoferm door systems break down barriers and improve building accessibility for everyone.
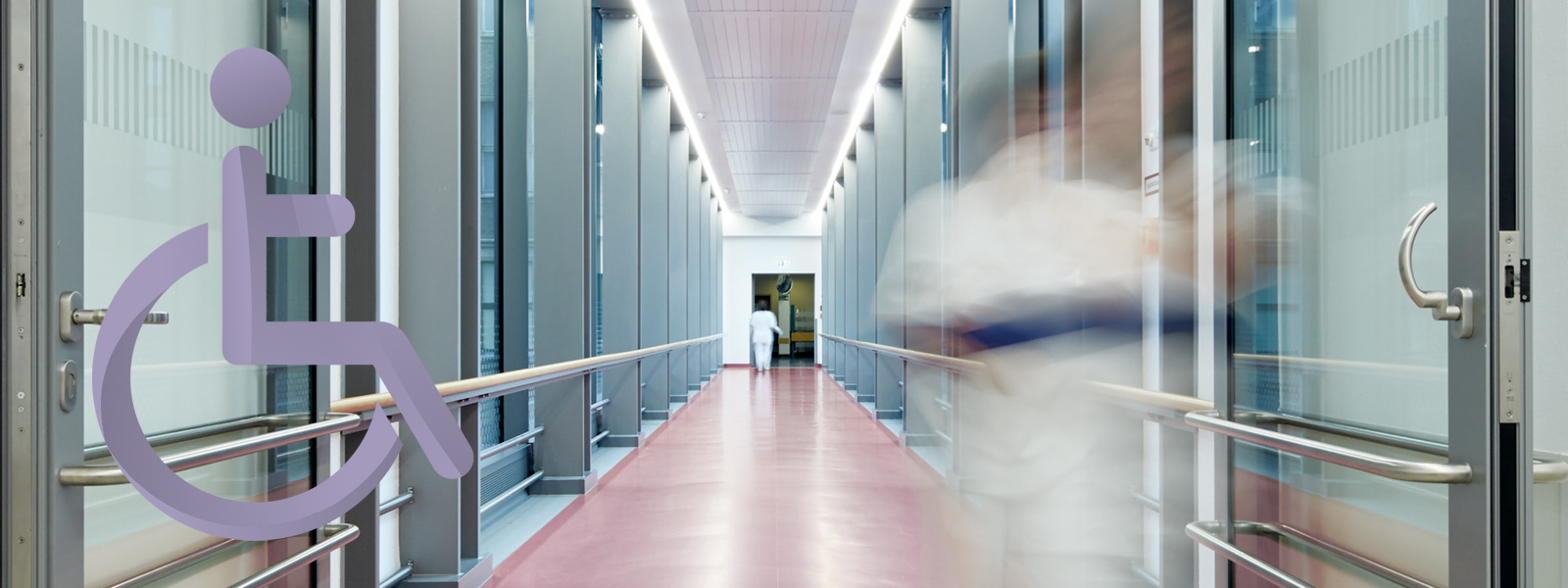
SELECTED NOVOFERM SOLUTIONS
- Multifunctional doors with barrier-free threshold variants (e.g. with double drop-down floor seal), also in combination with high sound insulation values
- Smoke protection doors in threshold-free design
- Wide-swinging double-leaf, automated aluminium door elements with generous glass surfaces
- Large leaf widths, special dimensions or high and wide door dimensions
- Handle height for disabled access (850 mm) possible for all Novoferm doors
- Holding magnets to keep doors open
- Automated swing door operators, sensor strips, electric openers and magnetic holders
- Swing door operators with door closer and lighter opening torque
- Hospital frames with angled reveal
Example installation situations
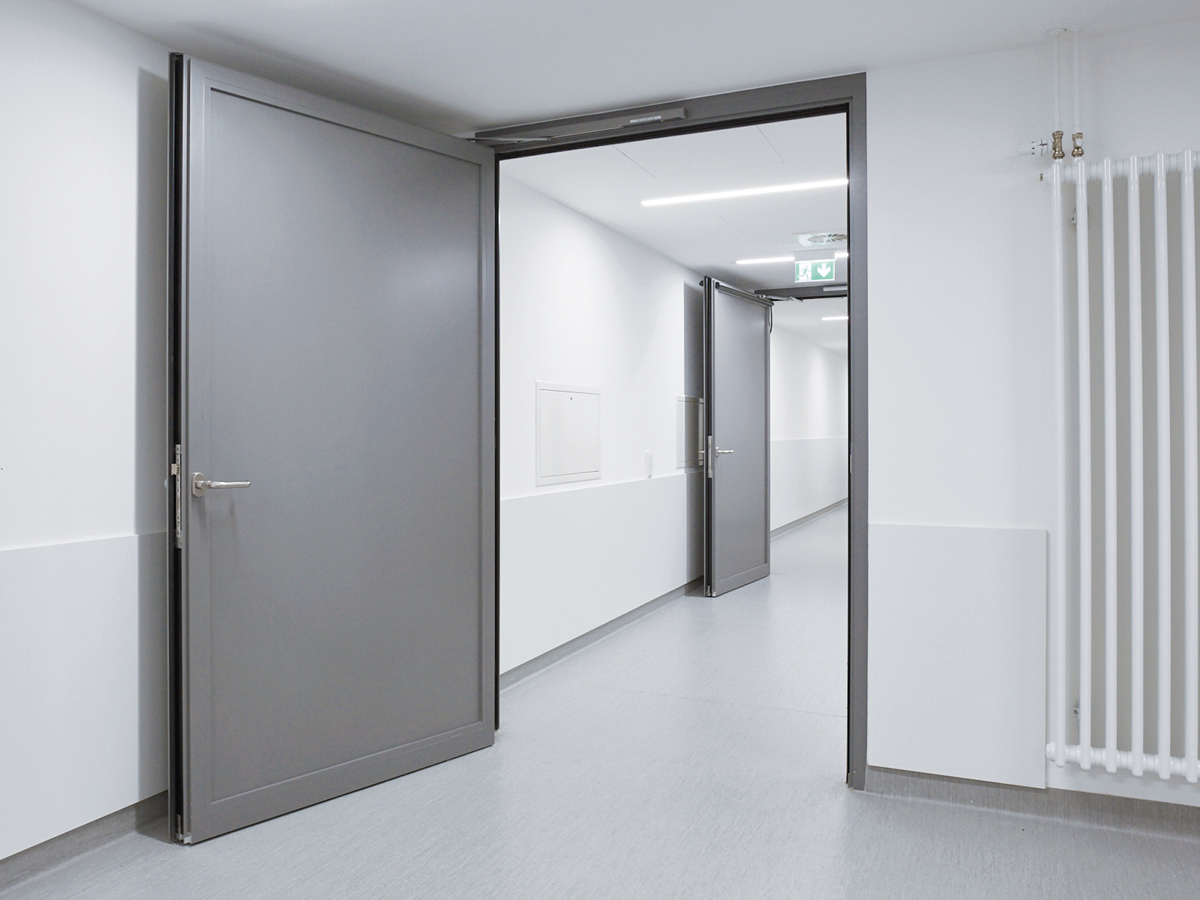
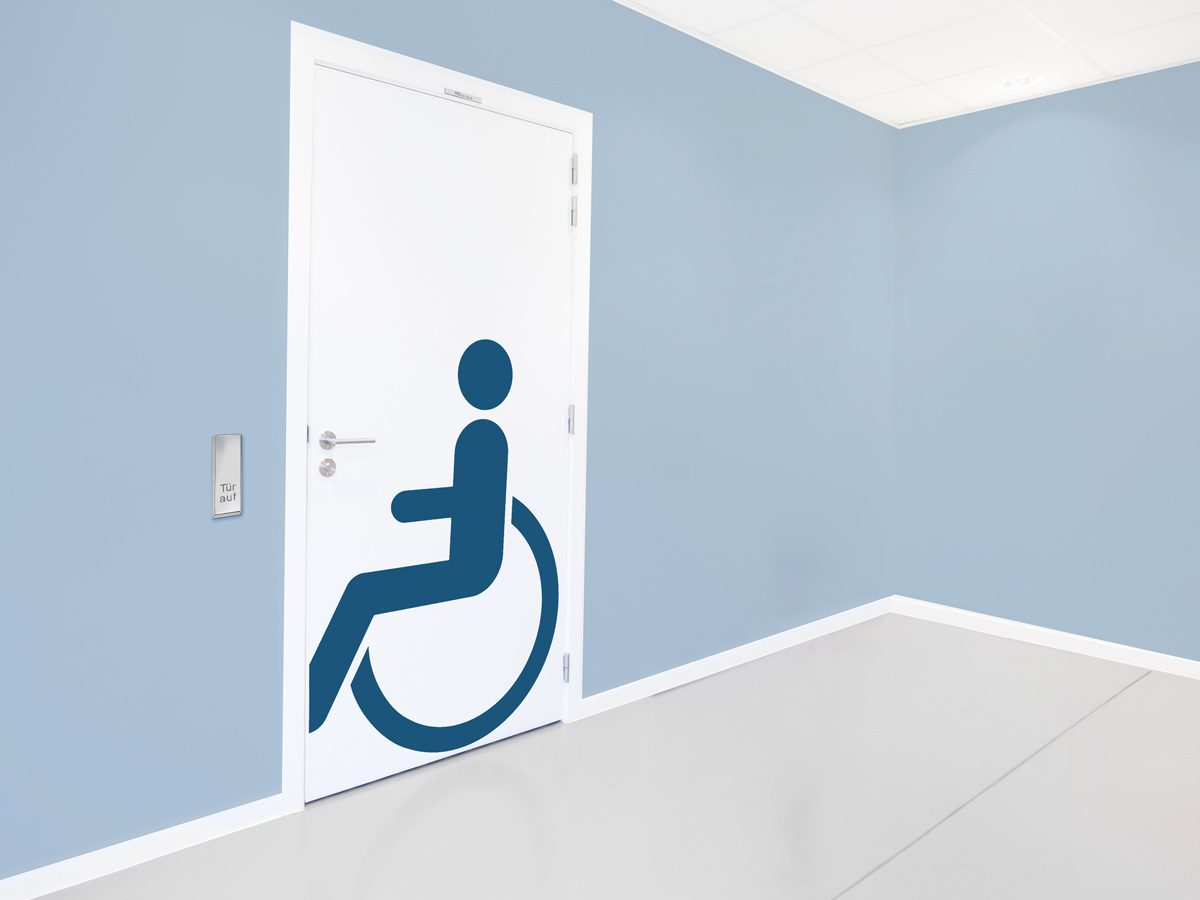
NovoFire® fire door with a panel in the passage area.
Handle height for disabled access (850 mm) possible on all Novoferm doors.
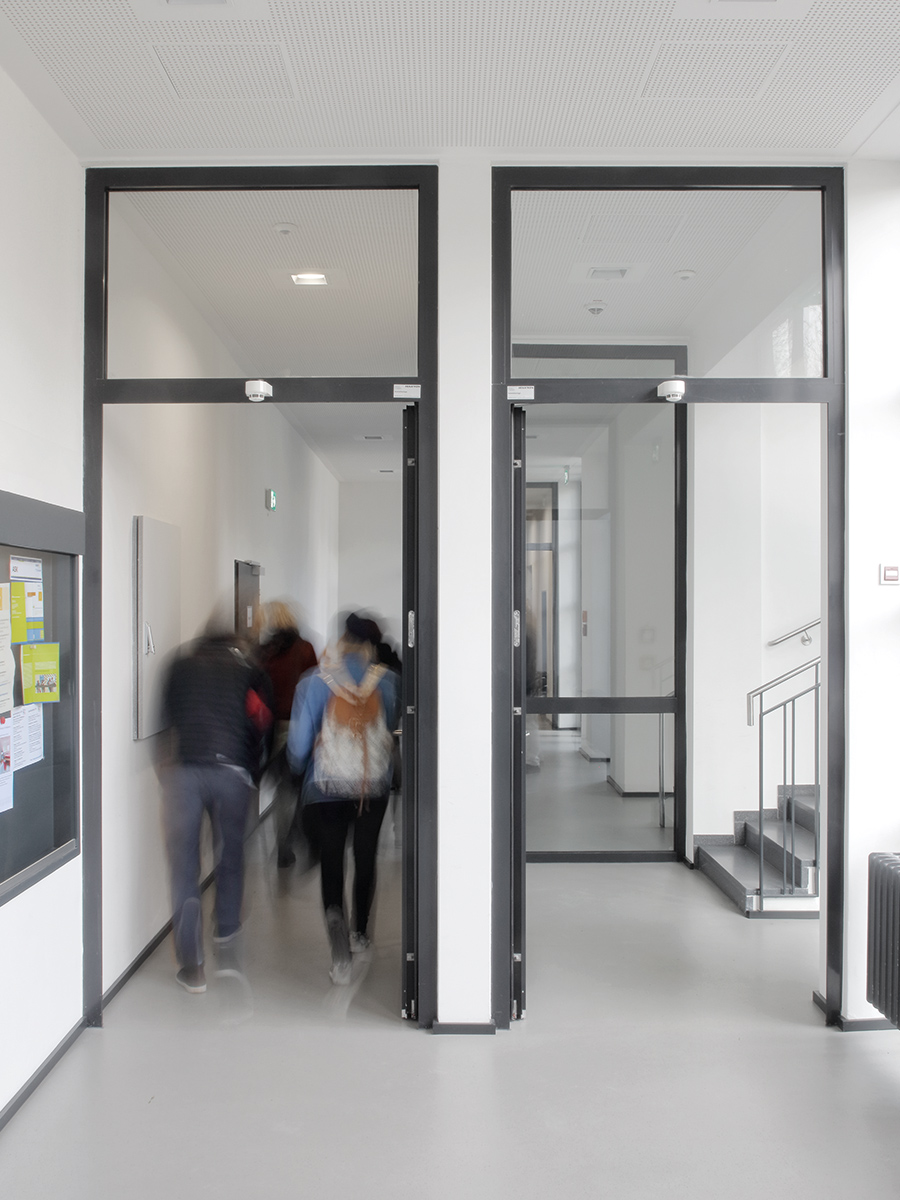
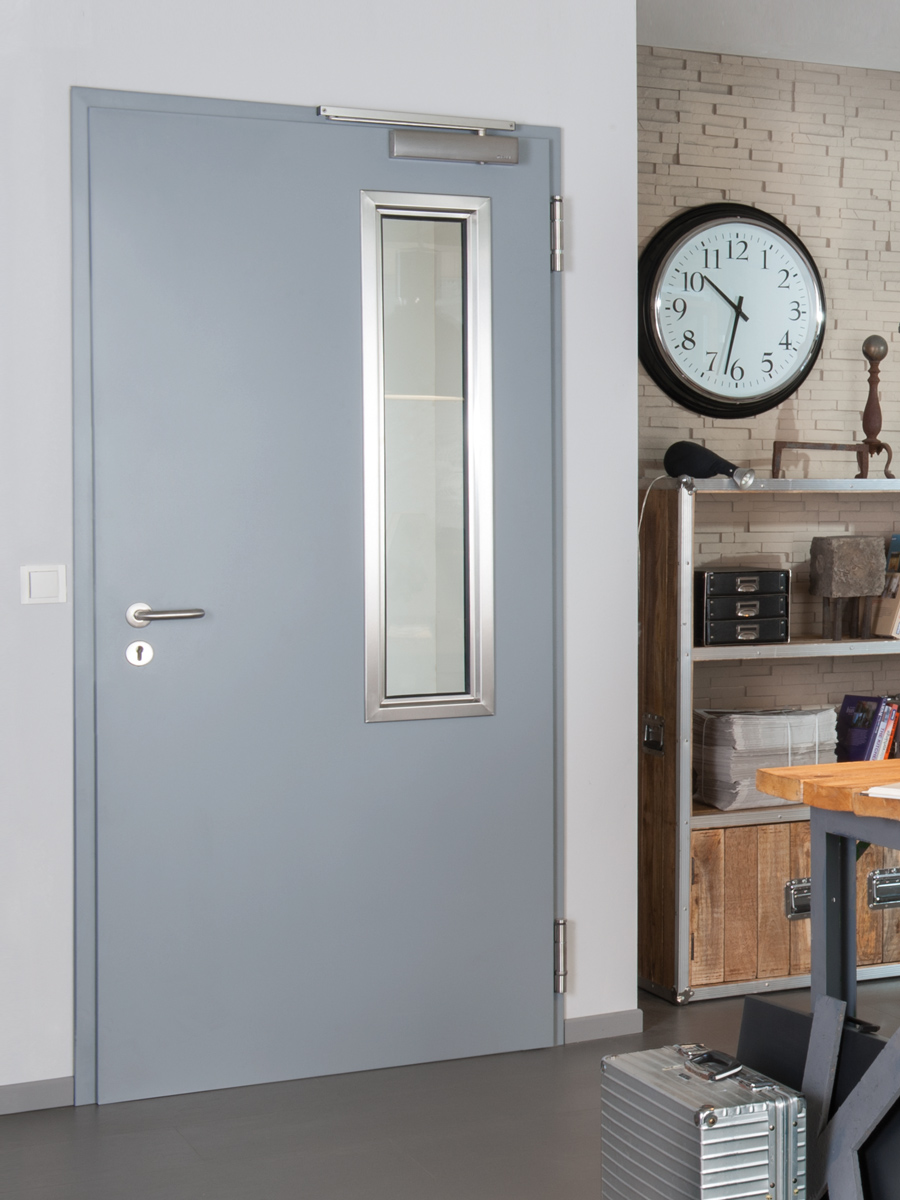
Fire compartment to the stairwell secured by NovoFire® F90 fixed glazing and two NovoFire® EI 30-1 doors with electromechanical hold-open for barrier-free access.
Multifunctional doors from the Premio series in thick rebate design with barrier-free threshold variants (e.g. with double drop-down floor seal), also in combination with high sound insulation values of up to 43 dB
TRANSPARENT BAUEN
TRANSPARENT BAUEN
Our tubular frame constructions offer a universal system of doors and glazing for transparent fire protection. The tubular frame doors can be combined with side panels and fanlights, whereby the profile view remains the same for all fire protection classes - perfect for visually uniform and functionally diverse property solutions.
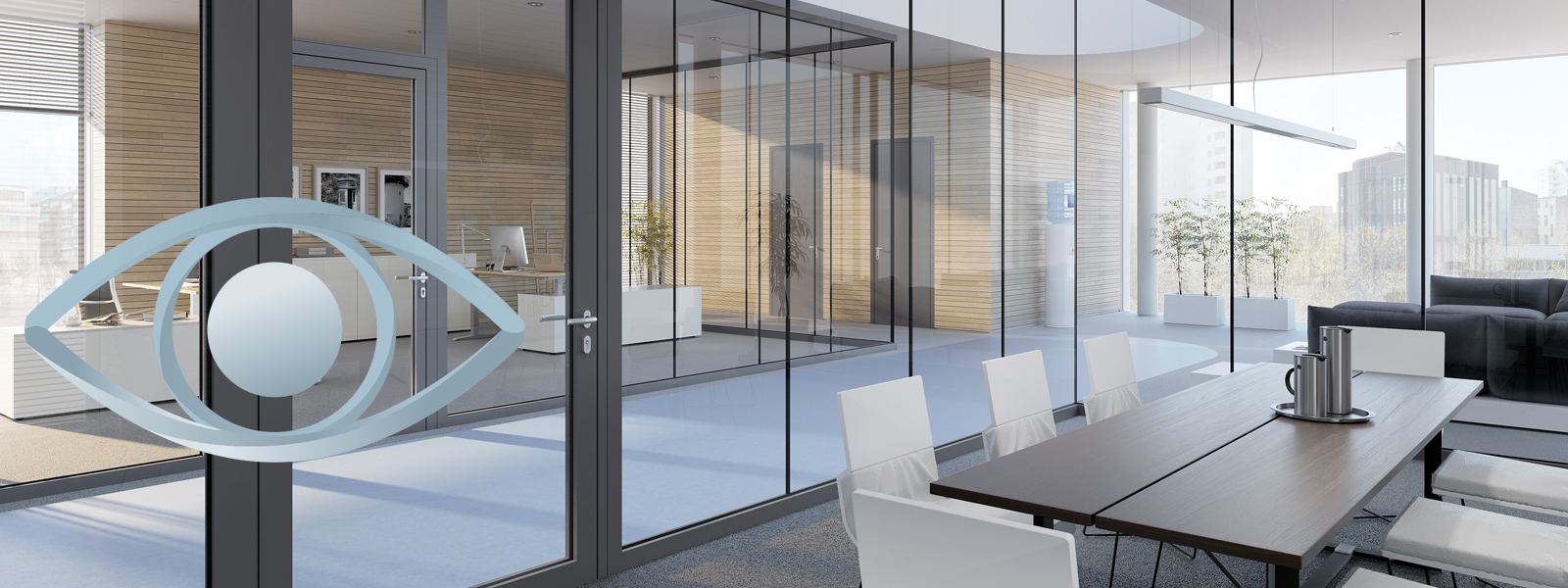
SELECTED NOVOFERM SOLUTIONS
- Tubular frame doors made of glass or metal in EI2 30 and EI2 90 versions for transparent room experiences; also available with side panels and fanlights as well as hold-open device for unimpeded pedestrian flow
- Tubular frame doors NovoFire® Thermo EI1 30 C5 as a transparent closure for outdoor areas
- All-glass walls in the EI2 30 version (also with integrated door) from Novoferm for transparent room closures for open room design
- Tubular frame doors can be combined with side panels and fanlights
- Fire-resistant glazing in G30, F30 or F90 versions as translucent window elements
Example installation situations
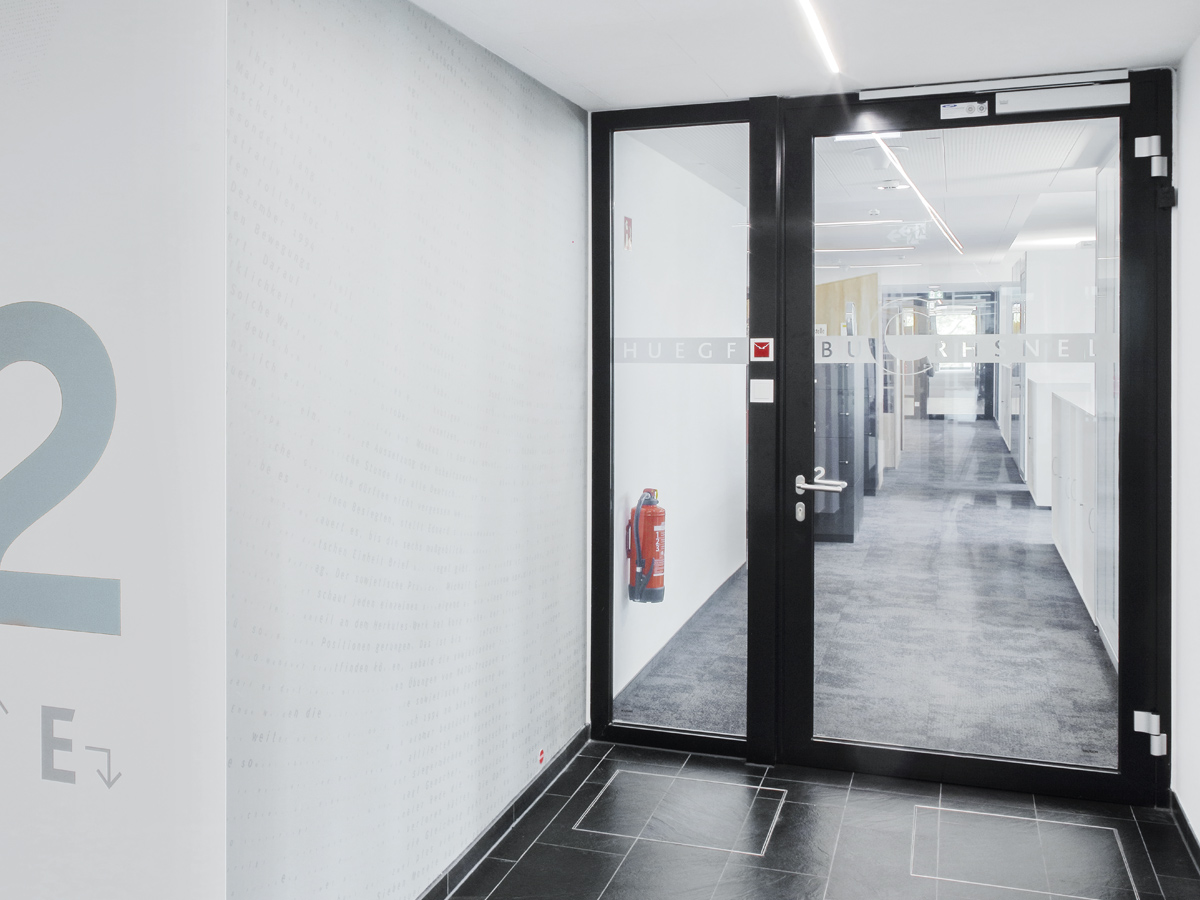
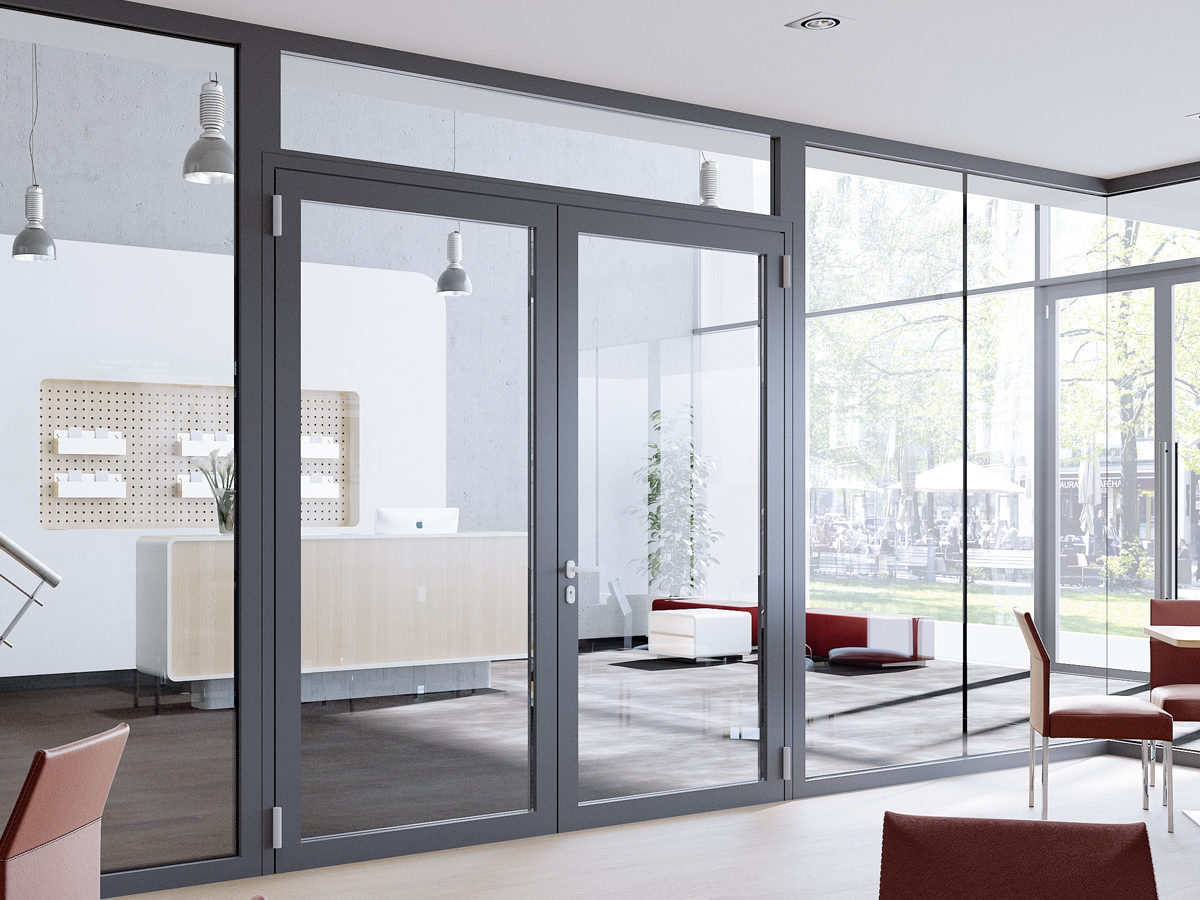
NovoFire® EI 30-1 aluminium tubular frame door with fixed glazing and integrated access control in the door profile and electromechanical hold-open device in the overhead door closer.
Light-flooded lounge with all-glass walls and integrated door.
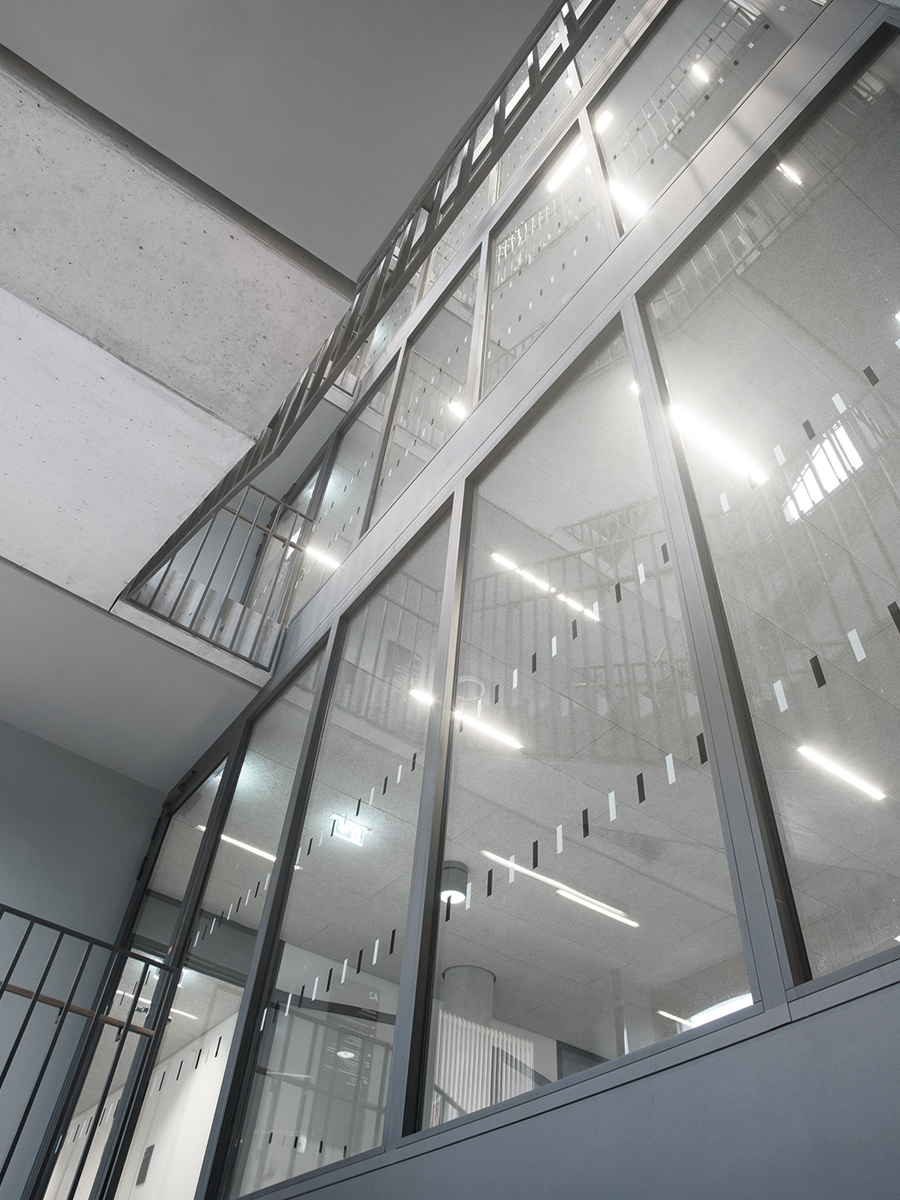
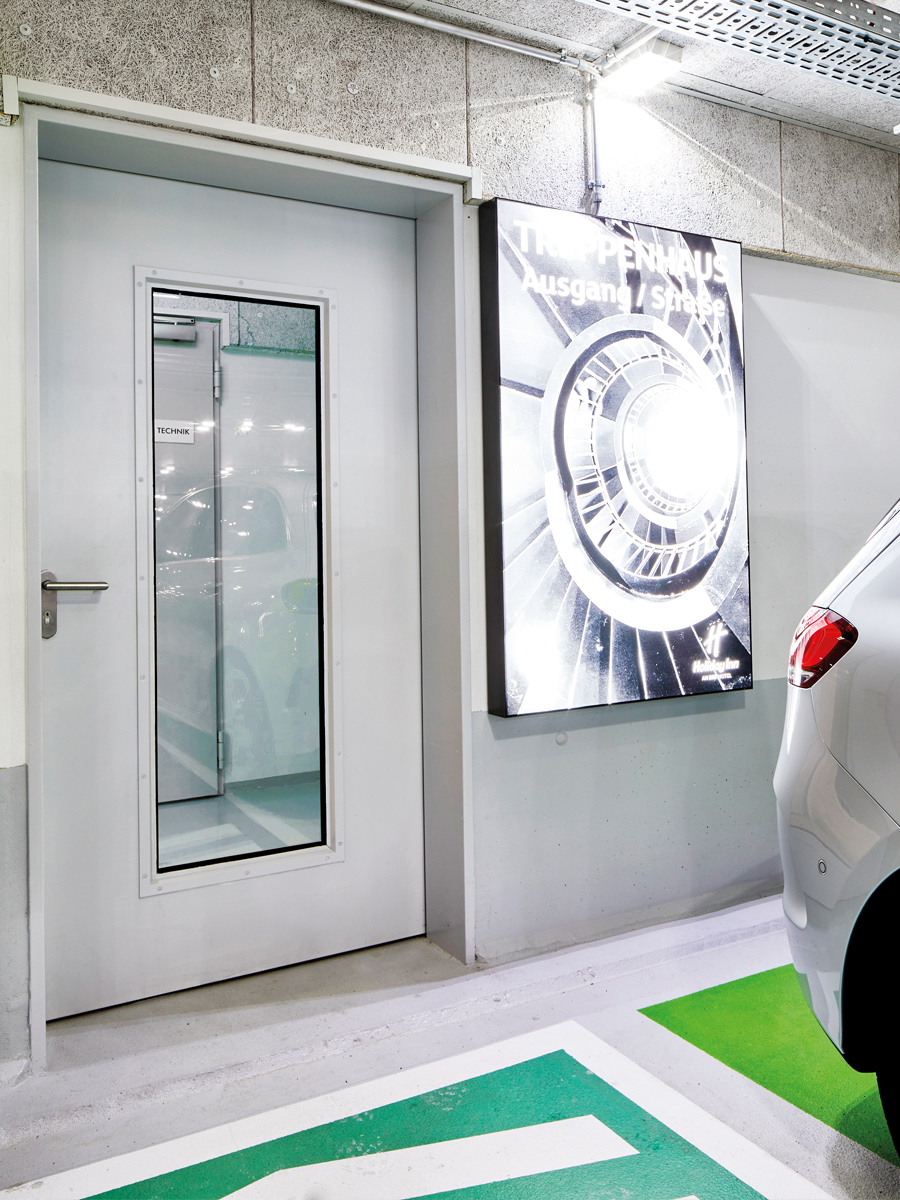
F30 glazing across all storeys.
The multifunctional steel doors with attractive glazing.
COLLECTIVE AND UNDERGROUND CAR PARKS
COLLECTIVE AND UNDERGROUND CAR PARKS
Sliding doors, entrance gates, up-and-over car park doors, operators, property doors, multifunctional doors or emergency exit systems:
All Novoferm solutions for multi-storey and underground car parks combine cost-effectiveness and security at a high level. This includes, among other things, the fact that the doors are designed with different types of ventilation. This means that moisture has no chance and the garage remains in good condition for a long time. A timer ensures permanently powerful operators, e.g. for collective garage entrance doors. It protects the operator by simply keeping the door open during rush hour.
And you can also rely on Novoferm when it counts:
In the event of a fire, Novoferm sliding fire doors save lives and protect property. The multifunctional doors with anti-panic locks and our emergency exit systems also ensure greater safety in an emergency.
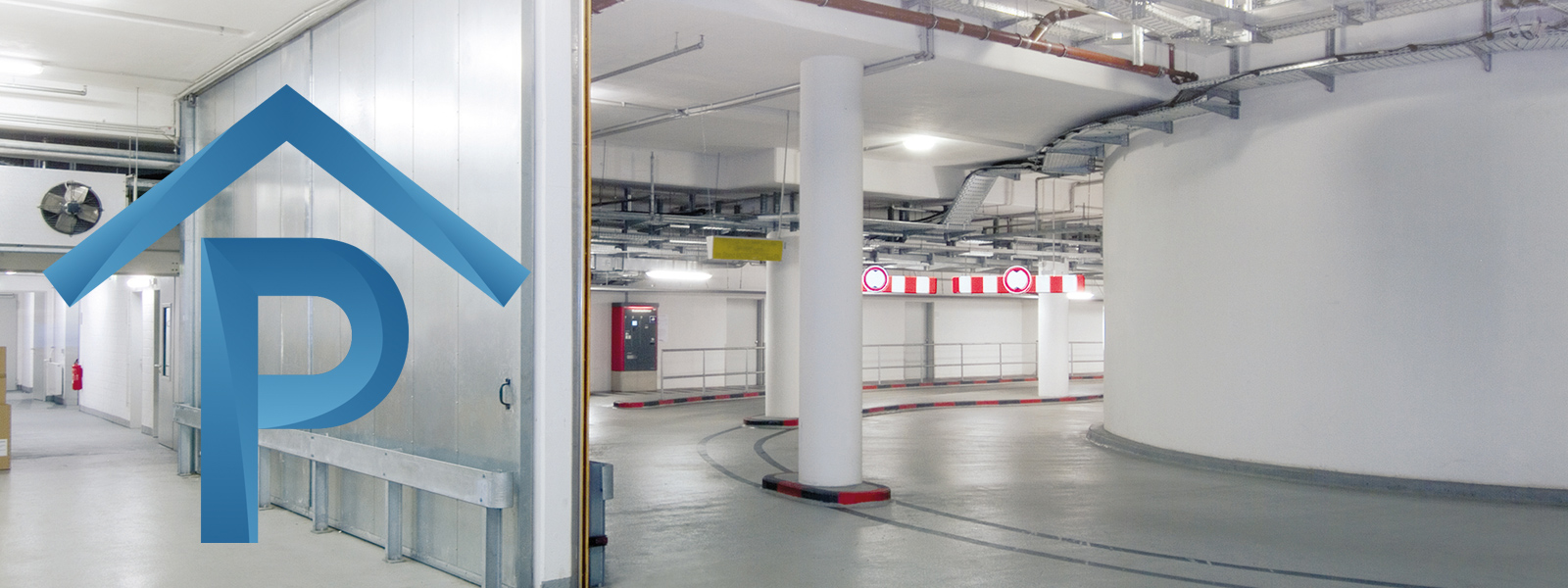
SELECTED NOVOFERM SOLUTIONS
MULTIFUNCTIONALITY
- Versatile and highly configurable property doors available in fire protection classes EI2 30, EI2 60 and EI2 90 as well as smoke protection, multi-purpose, sound insulation and security doors; available in numerous design variants, decors and colours
- Sliding fire protection doors in fire protection classes EI2 30, EI2 60, EI2 90 and EI2 120 as well as with integrated wicket door possible
- Trafi matic® Plus collective garage entrance doors with precise roller guide and soft-start and soft-stop function for quiet door operation; available with on-site filling or in numerous designs and colours
ESCAPE ROUTE SYSTEMS
- Multifunctional doors with anti-panic lock variants to DIN EN 179 and DIN EN 1125 with numerous fittings
- Emergency exit systems (lever handle and panic lock) to DIN EN 179 or anti-panic locks (anti-panic bars and locks) to DIN EN 1125 can be integrated into doors
AIR CIRCULATION
- Various versions of up-and-over garage doors with different hole sizes to promote air circulation
- Optimum air circulation thanks to adjustable ventilation position on operators for up-and-over garage doors
Example installation situations
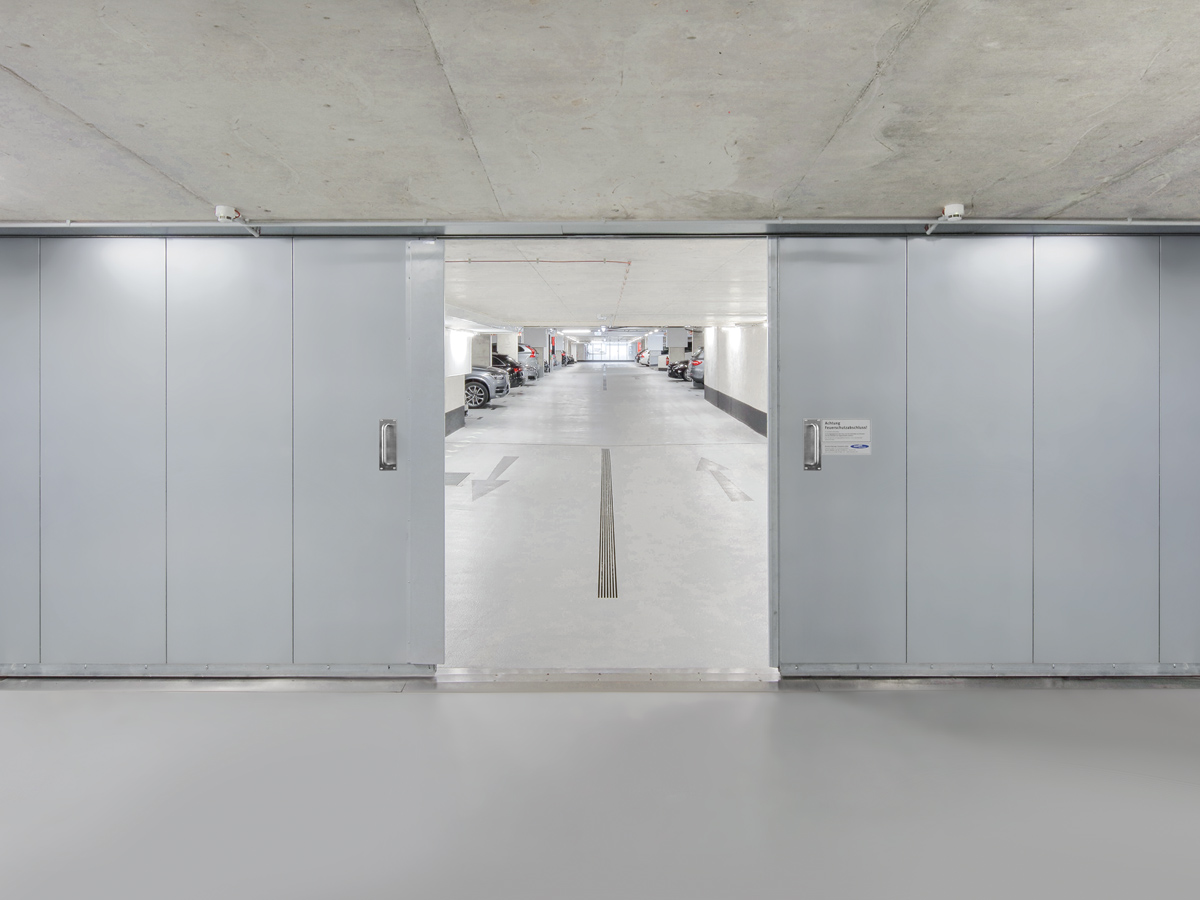
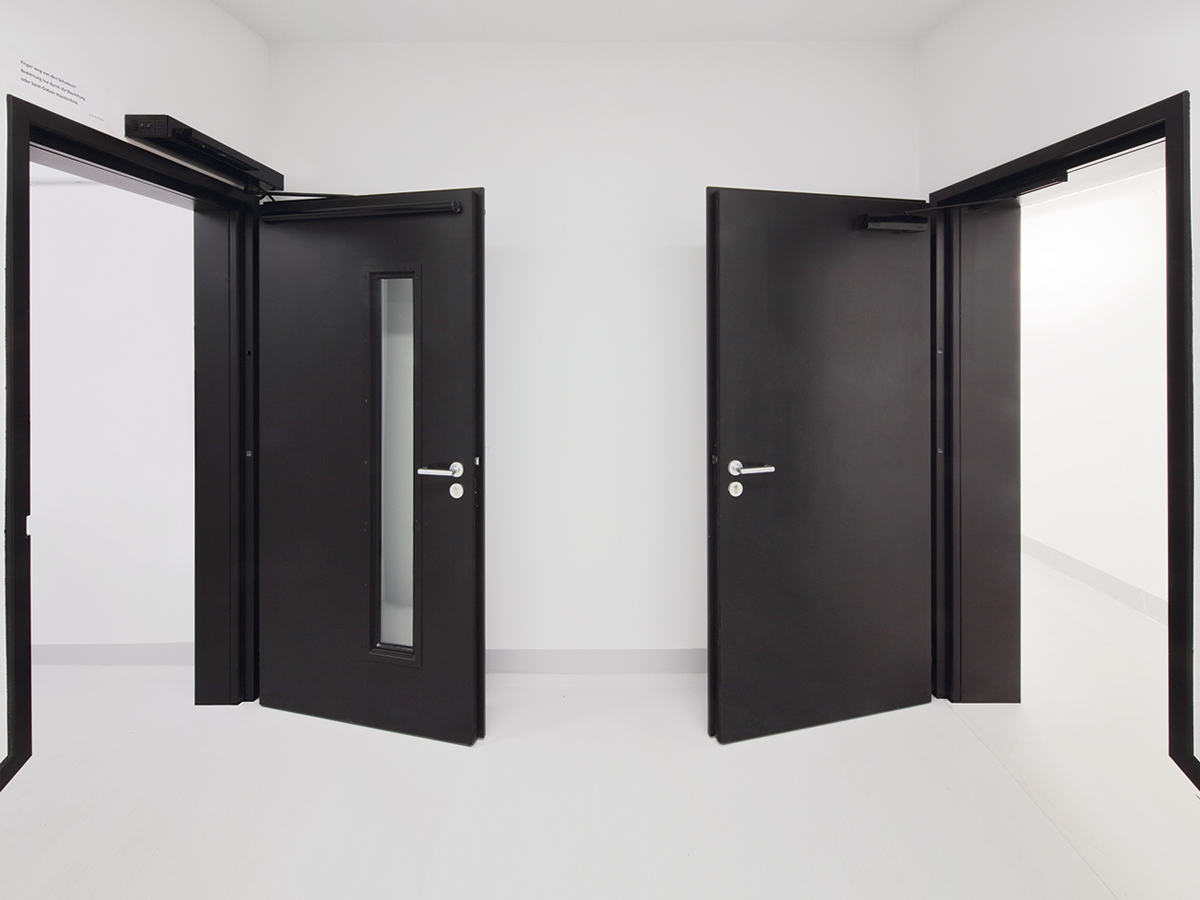
MULTIFUNCTIONALITY
Sliding fire doors up to fire protection class EI2 120 in double-leaf design
MULTIFUNCTIONALITY
In the basement, an interlocking system fitted with NovoPorta Premio doors on both sides ensures optimum fire protection. The glazed access door to the underground car park has a swing door drive with safety sensors and is also barrier-free.
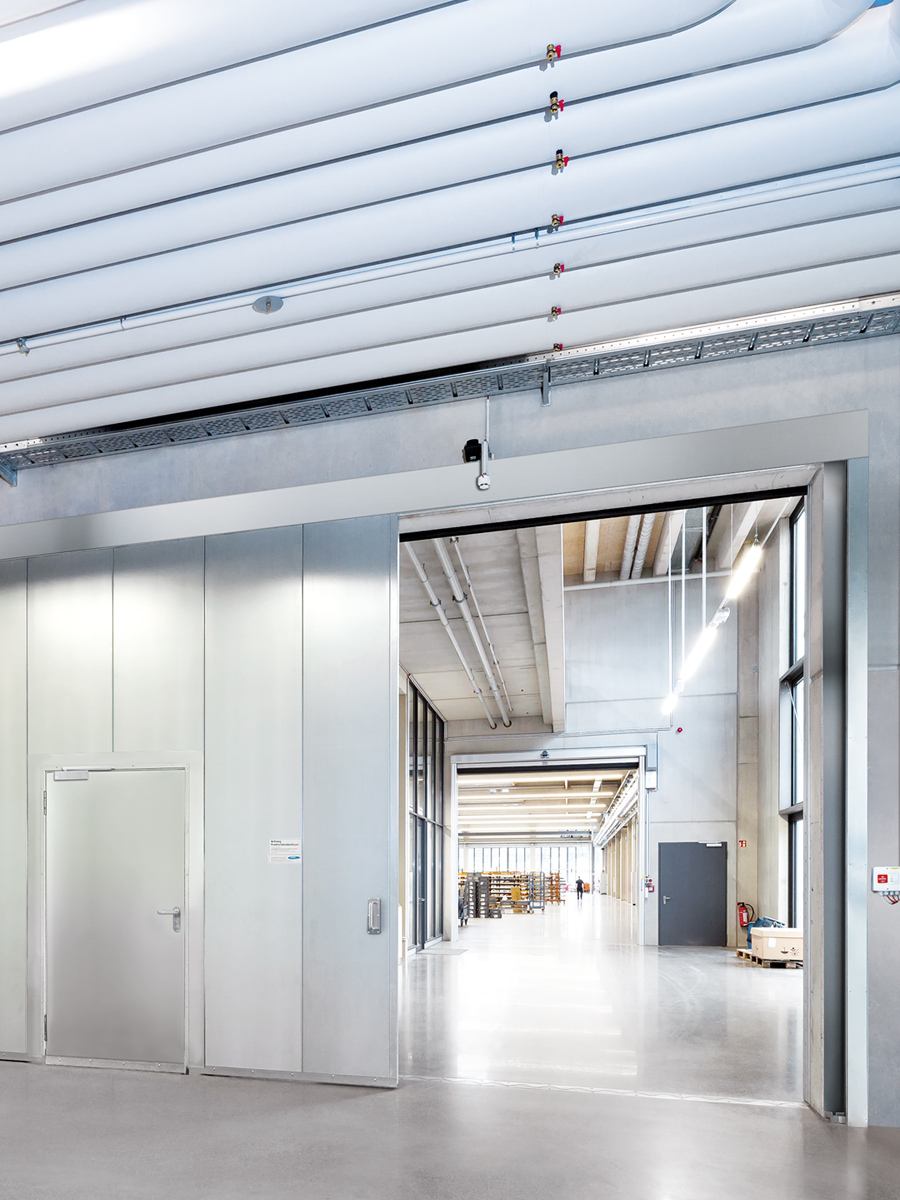
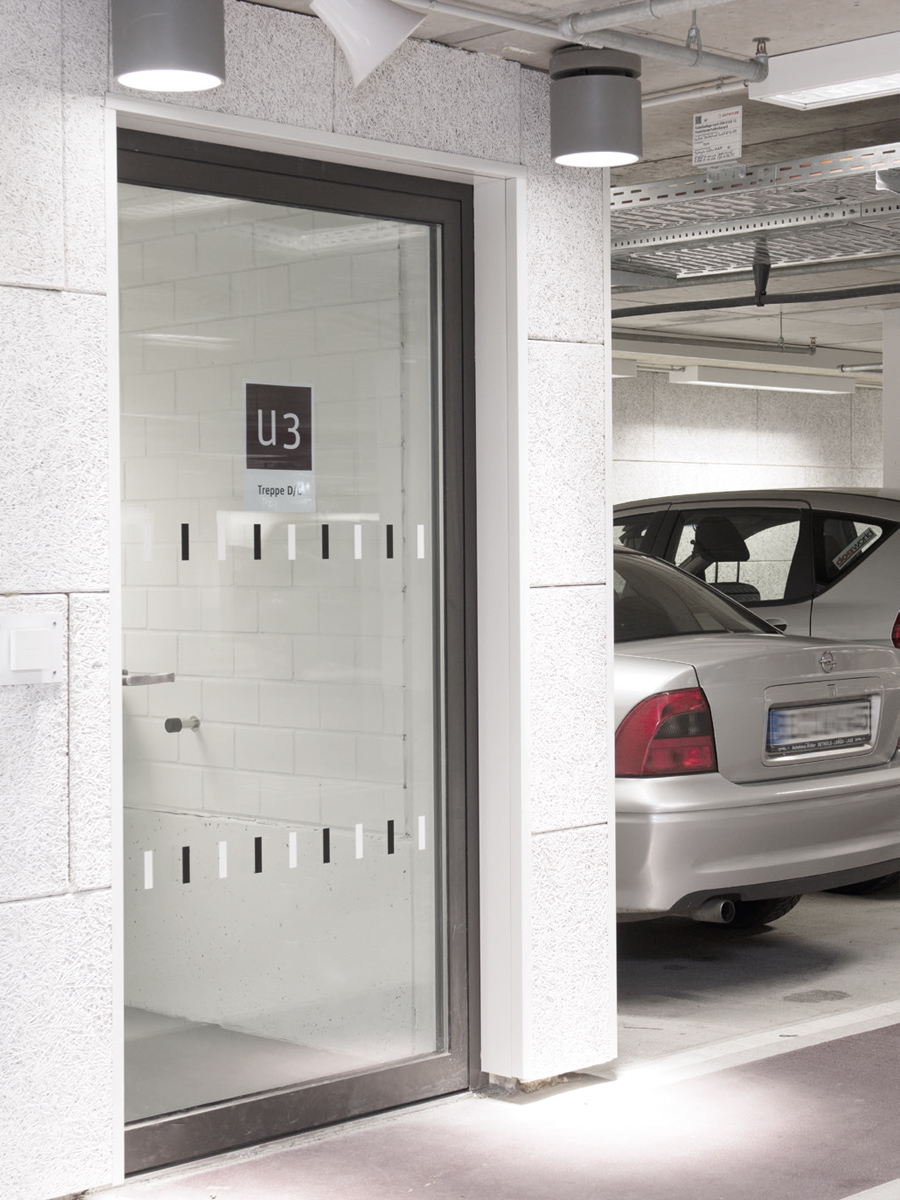
MULTIFUNCTIONALITY
Sliding fire doors with integrated wicket door
FLUCHTWEGSYSTEME
Multifunctional doors with anti-panic lock variants in accordance with DIN EN 179 and DIN EN 1125 with numerous fitting options.
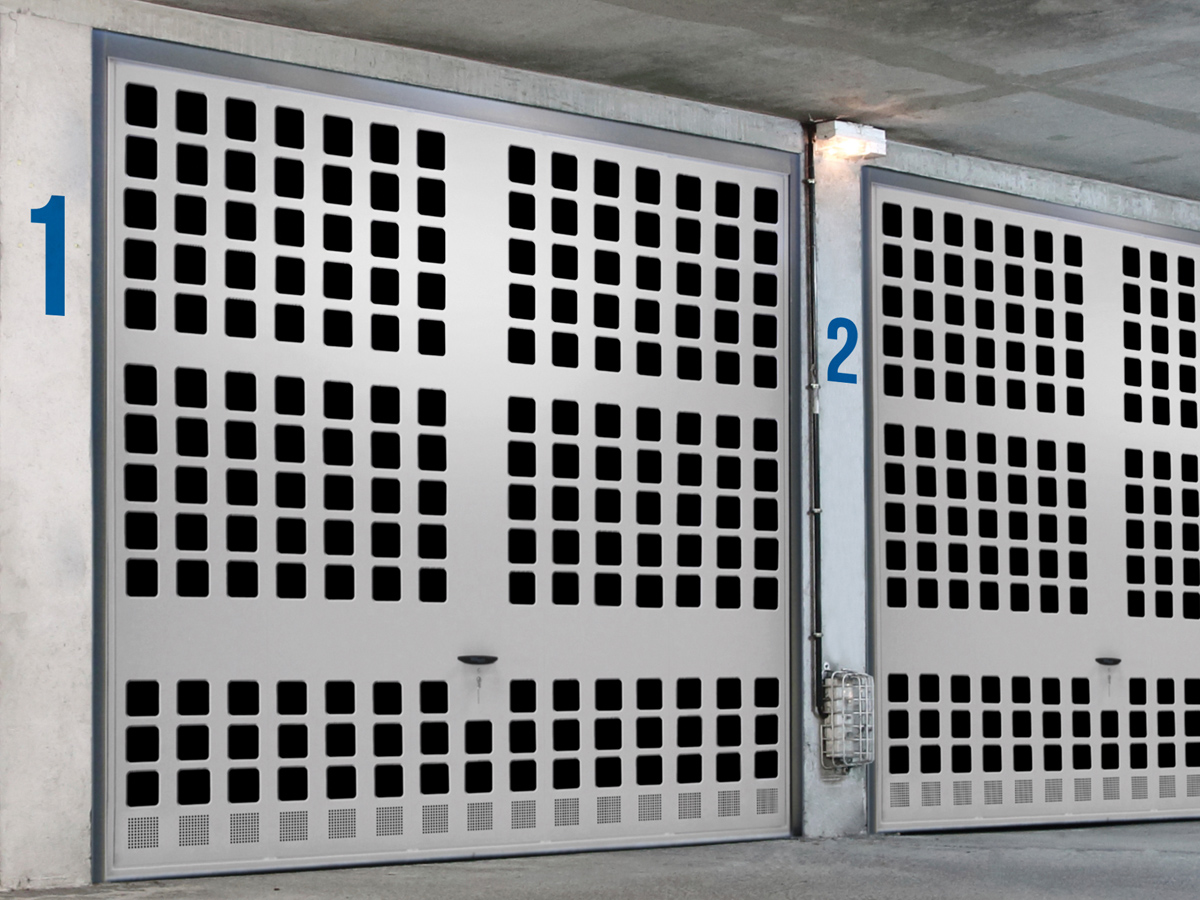
AIR CIRCULATION
Novoferm K® 90 Air up-and-over door with 90 x 90 mm perforations for ideal air circulation and closure for individual parking spaces.
INDUSTRY AND LOGISTICS
INDUSTRY AND LOGISTICS
The demands for time savings, energy and cost efficiency as well as process reliability are constantly increasing. We develop and produce systems that fulfil these criteria in the best possible way. Our industrial doors, logistics and software solutions support operational processes in a variety of ways. Operating processes are increasingly being accelerated by automation and intelligent control systems.
This makes it all the more important to increase long-term functional and occupational safety. With the Calematic DC restraint system and the additional control convenience of the NovoEASY electronic approach system, Novoferm is setting new standards in terms of safety. For areas that require separation between different temperature zones, we also offer an optimum solution with our Thermo industrial sectional doors with their excellent insulation.
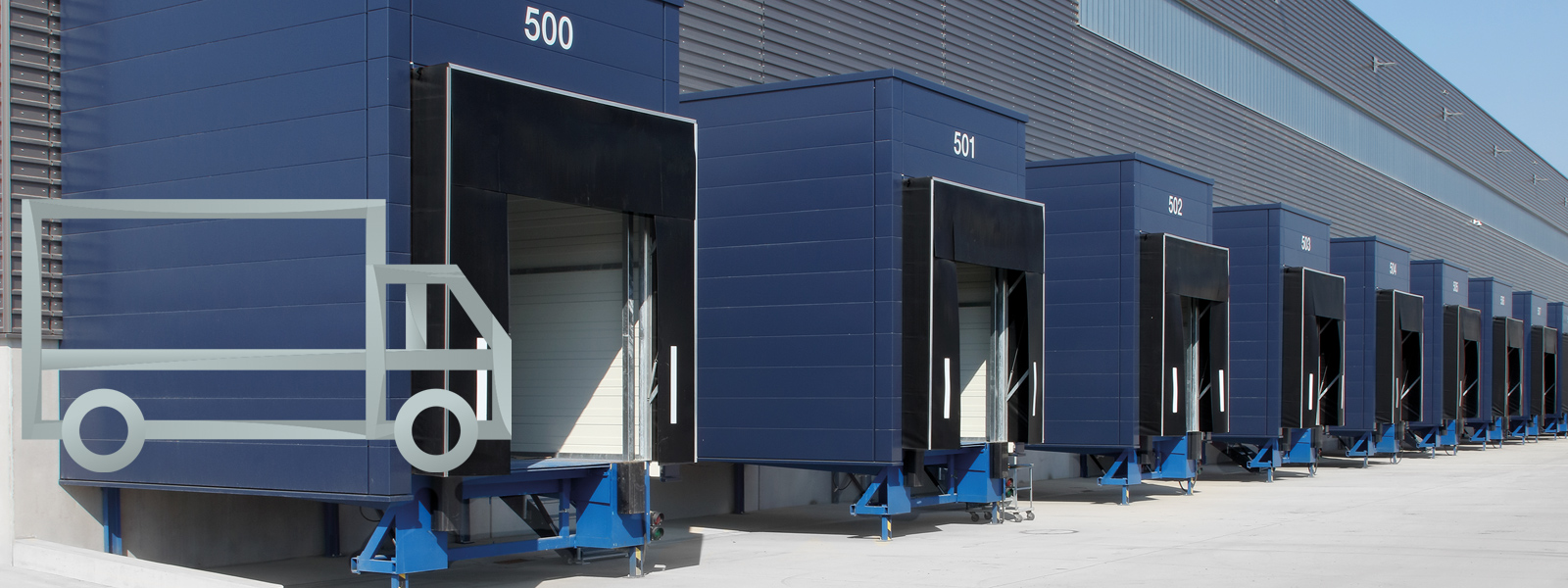
SELECTED NOVOFERM SOLUTIONS
INSULATION AND ENERGY EFFICIENCY
- Thermo insulating industrial sectional doors in versions with 40, 60 or 80 mm panel thickness, with insulation values/ U-values of 0.35 W/m²K to 0.5 W/m²K
- High-speed roller shutters in various designs with an opening speed of up to 2 m/s help to maintain the desired indoor climate and reduce energy losses
- NovoDock L730i hydraulic dock levellers as ISO loading points with high energy efficiency for temperature-controlled warehouses and logistics halls; fully insulated, encapsulated design - also fully insulated during loading
- Hydraulic dock levellers with i-Vision control with energy-saving mode as standard
SAFETY
- Calematic DC lorry restraint system to prevent the lorry from rolling away or driving off prematurely during loading
- Sliding fire protection doors in fire protection classes EI2 30 to EI2 120 and available in many colours
- Tubular frame doors made of glass or metal in EI2 30 and EI2 90 versions for transparent room experiences
- EI2 30, EI2 60 and EI2 90 fire protection safety doors available with tested safety to RC 2 (WK 2) or RC 3 (WK 3) in accordance with DIN EN 1627
NETWORKING
- Lion Monitoring Software 4.0 for monitoring and optimising the loading situation, enabling targeted energy cost savings
- NovoEASY electronic approach system for communication with the truck driver via the colour of a traffic light system, taking into account a special sensor system that is located in the approach buffer and continuously measures the distance to the truck
Example installation situations
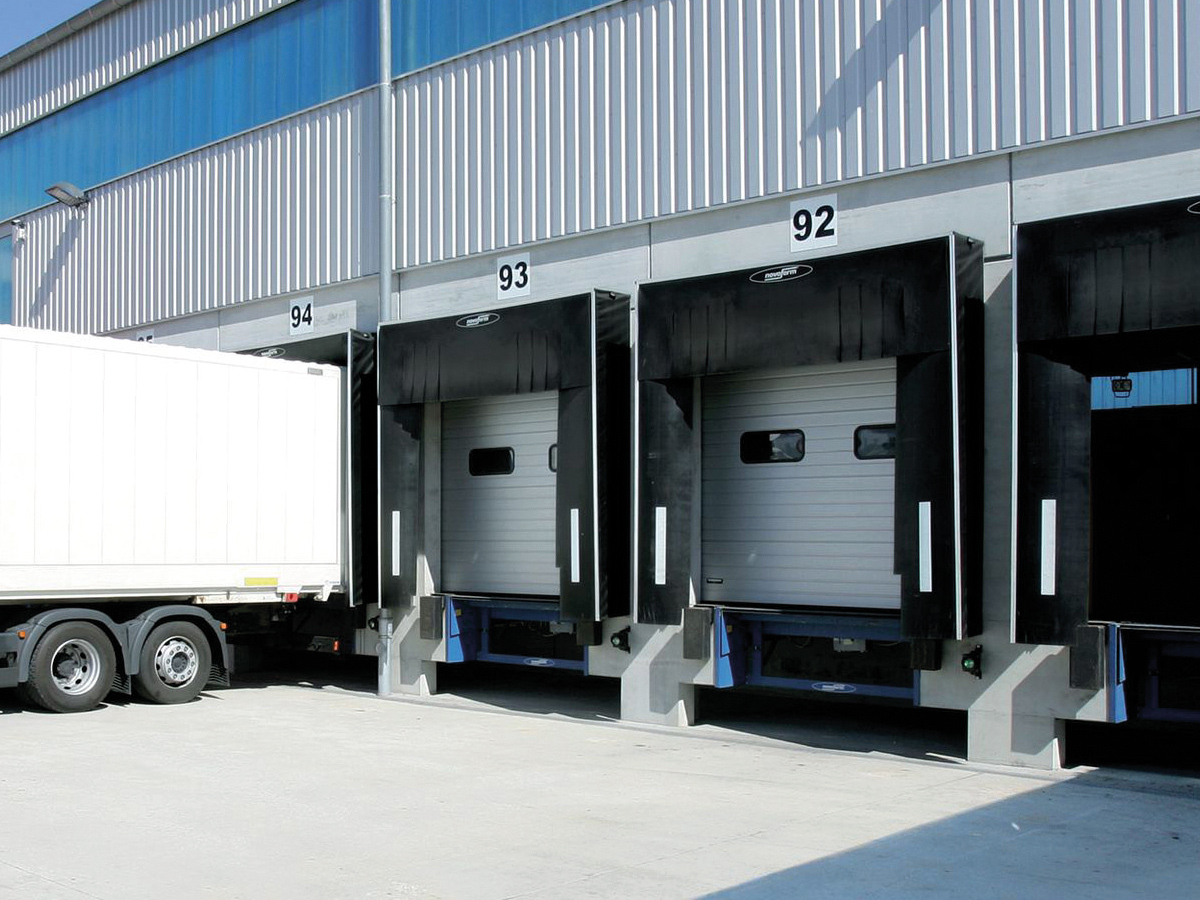
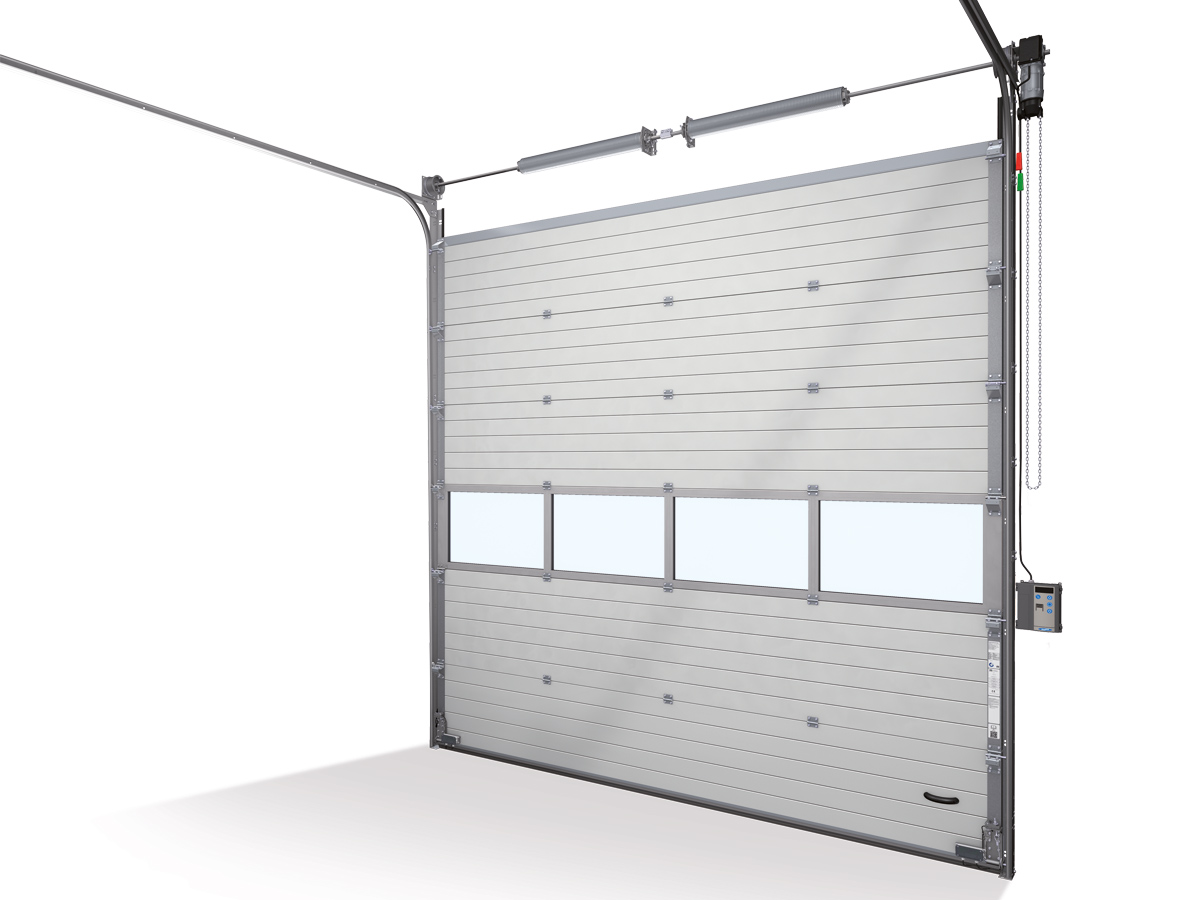
SAFETY
Hydraulic dock levellers; equipped with special safety devices (hydraulic emergency stop, stopping of all movements in the event of a power failure, twisting of the platform prevents steps or tripping hazards, yellow and black safety markings on the sides, maintenance support, etc.).
INSULATION AND ENERGY EFFICIENCY
Thermo insulating industrial sectional doors with 40, 60 or 80 mm panel thickness, with insulation values/ U-values of 0.35 W/m²K to 0.5 W/m²K
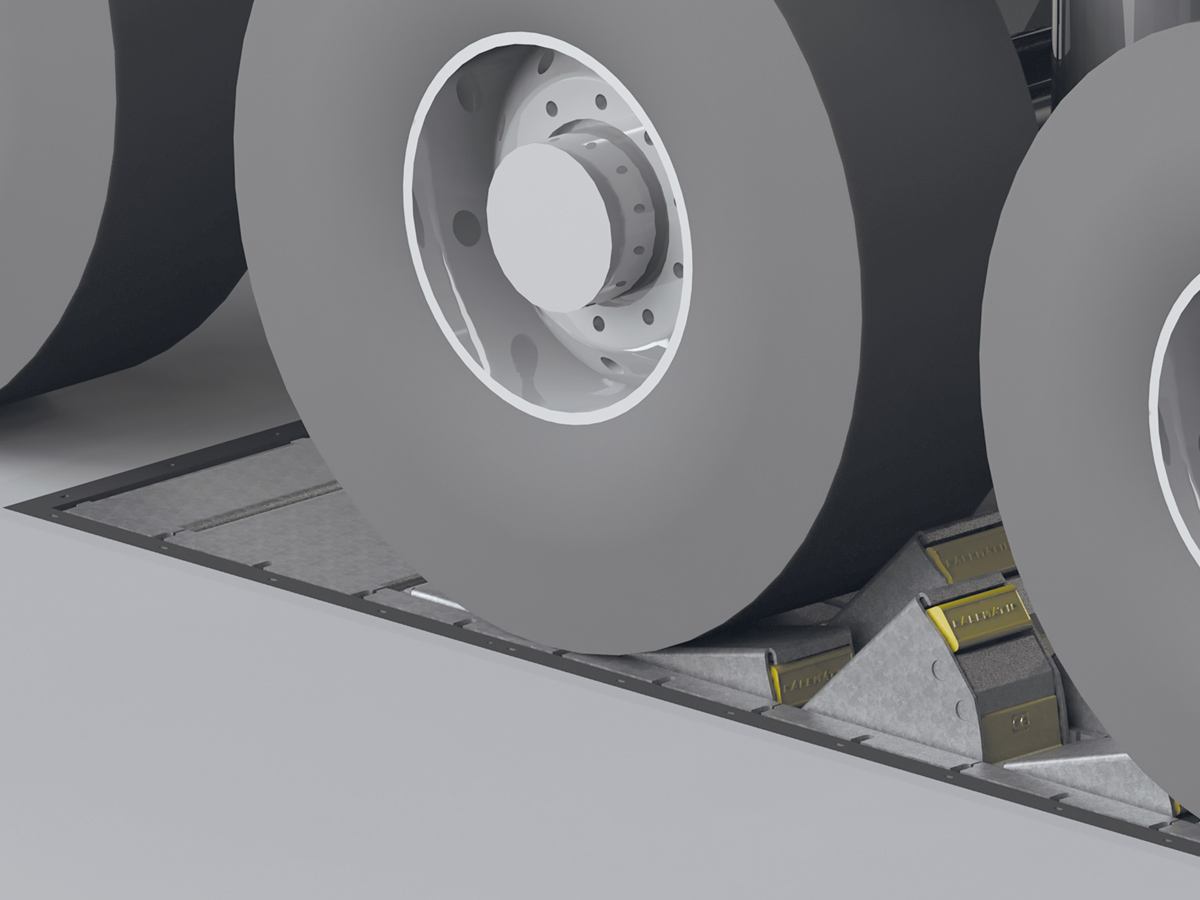
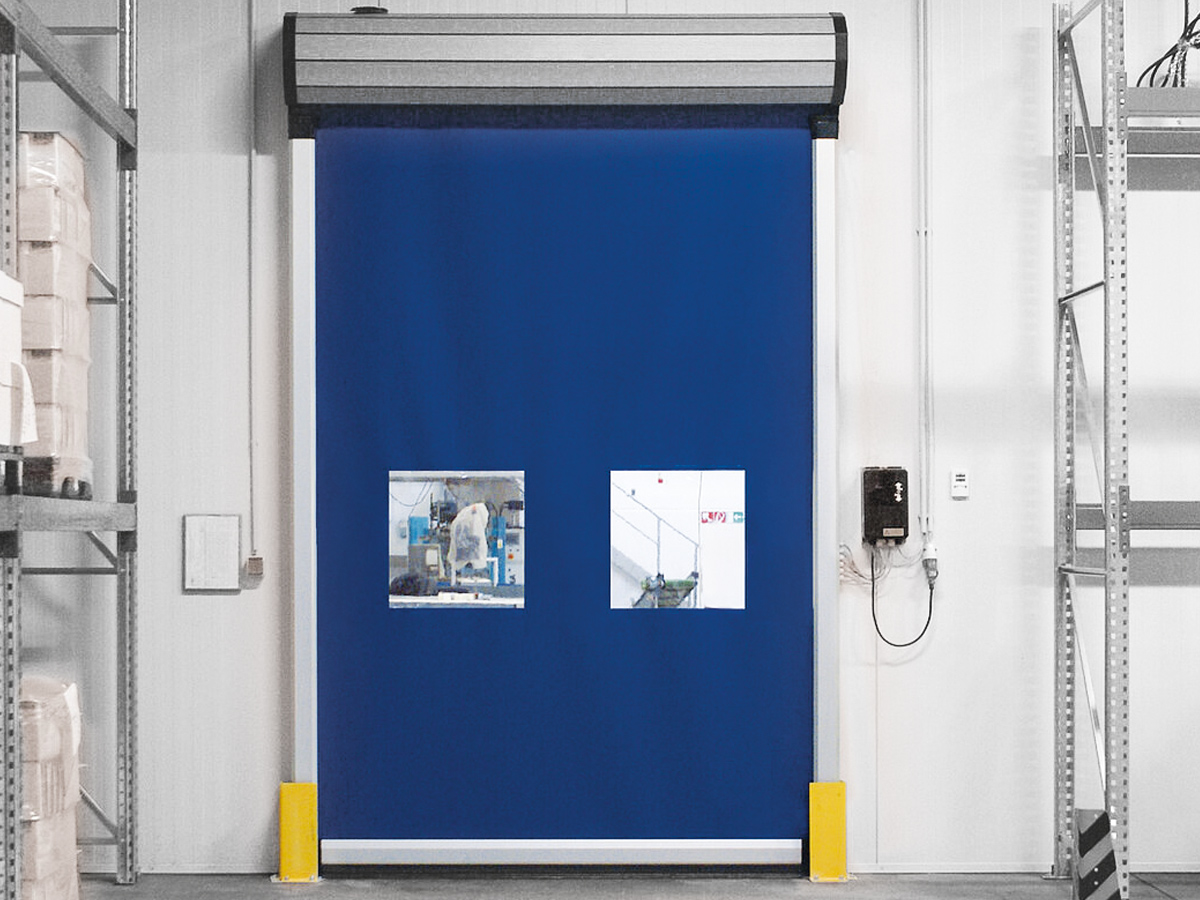
SAFETY
Calematic DC lorry restraint system to prevent the lorry from rolling away or driving off prematurely during loading
INSULATION AND ENERGY EFFICIENCY
High-speed roller shutters for universal use in industry - specially developed for frequent use.
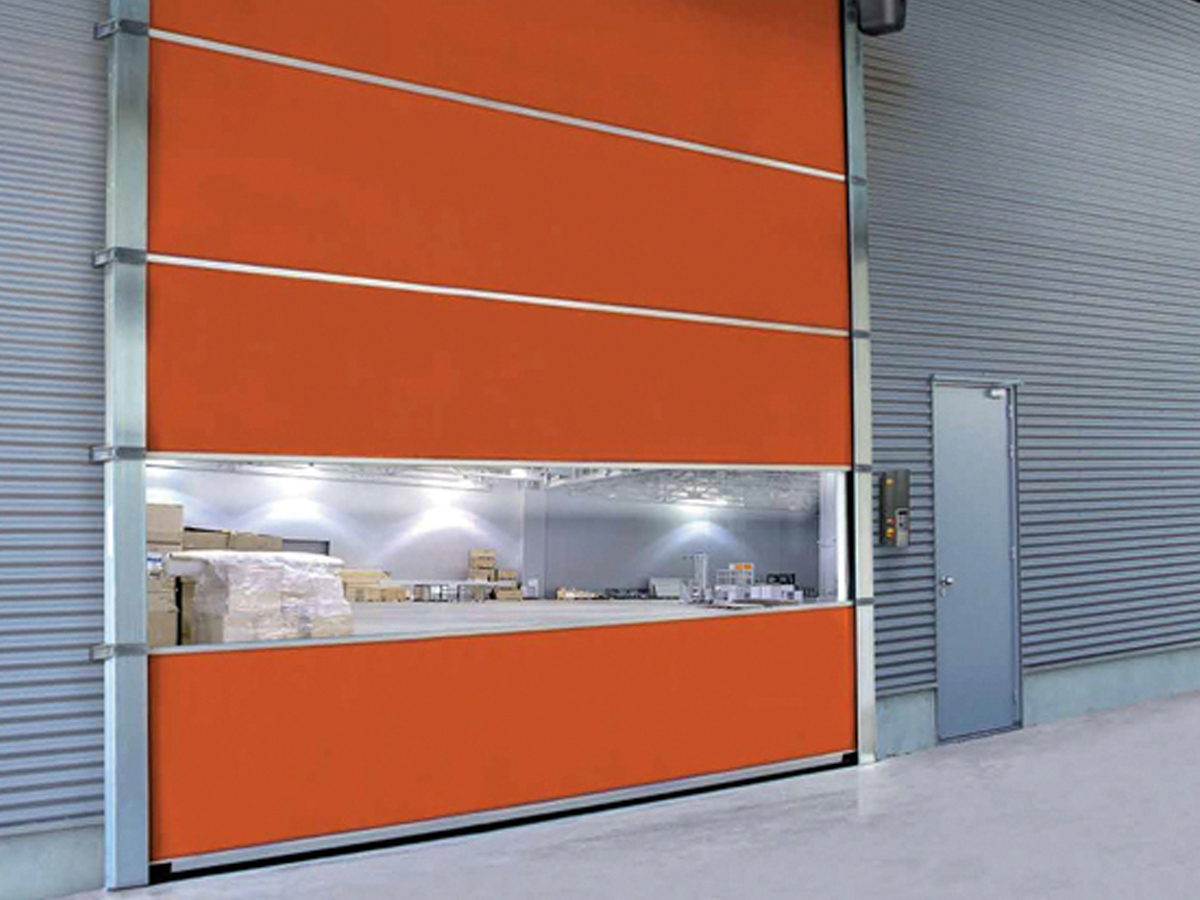
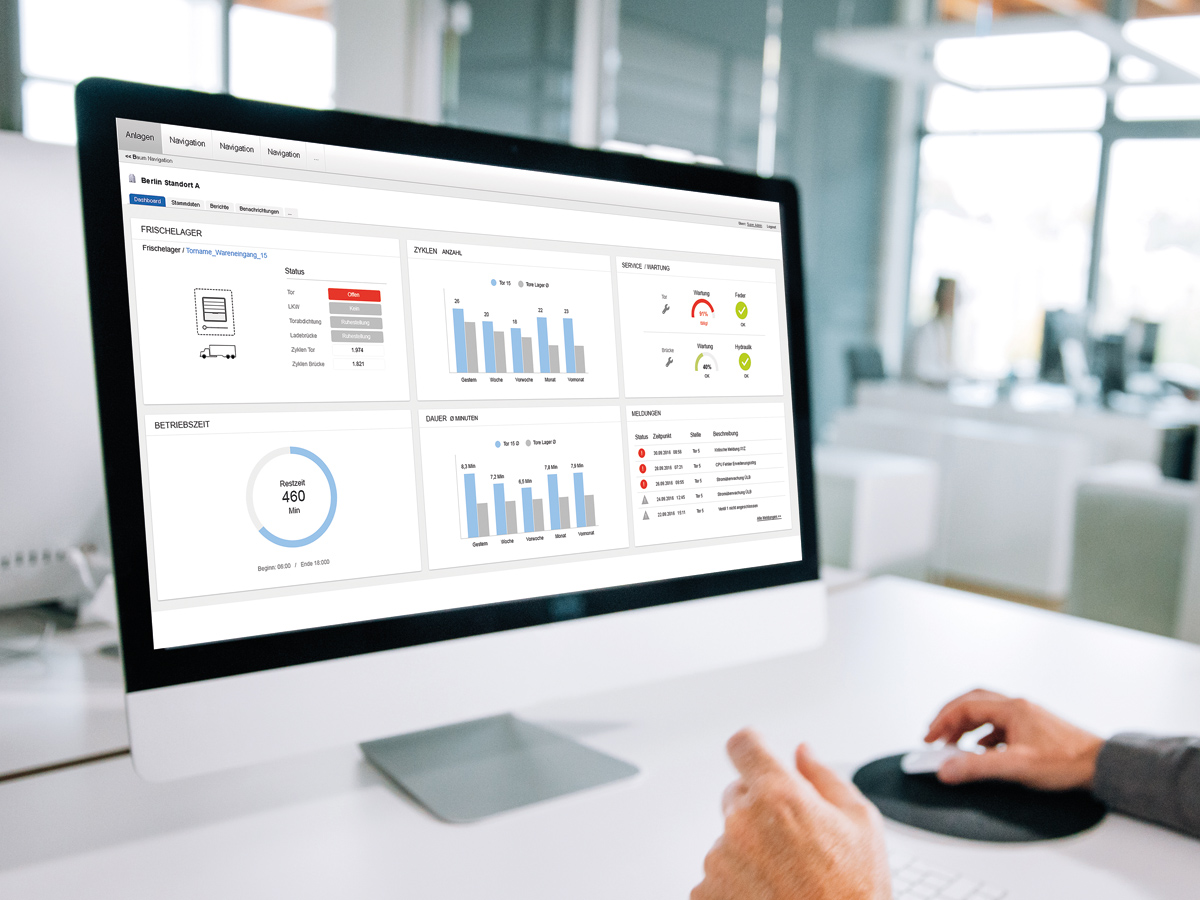
INSULATION AND ENERGY EFFICIENCY
High-speed roller shutters in various designs with an opening speed of up to 2 m/s help to maintain the desired indoor climate and reduce energy losses.
NETWORKING
Lion Monitoring Software 4.0 for monitoring and optimising the loading situation, enabling targeted savings in energy costs
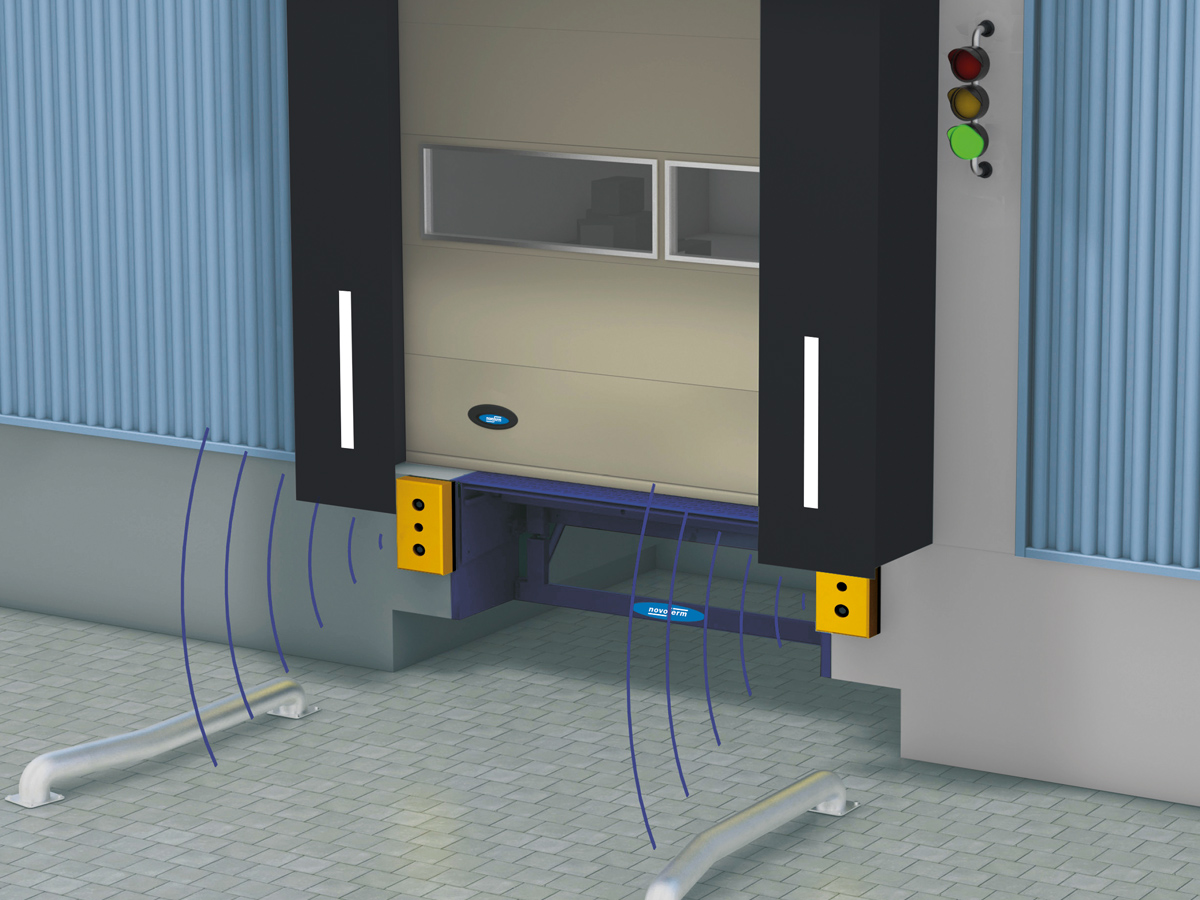
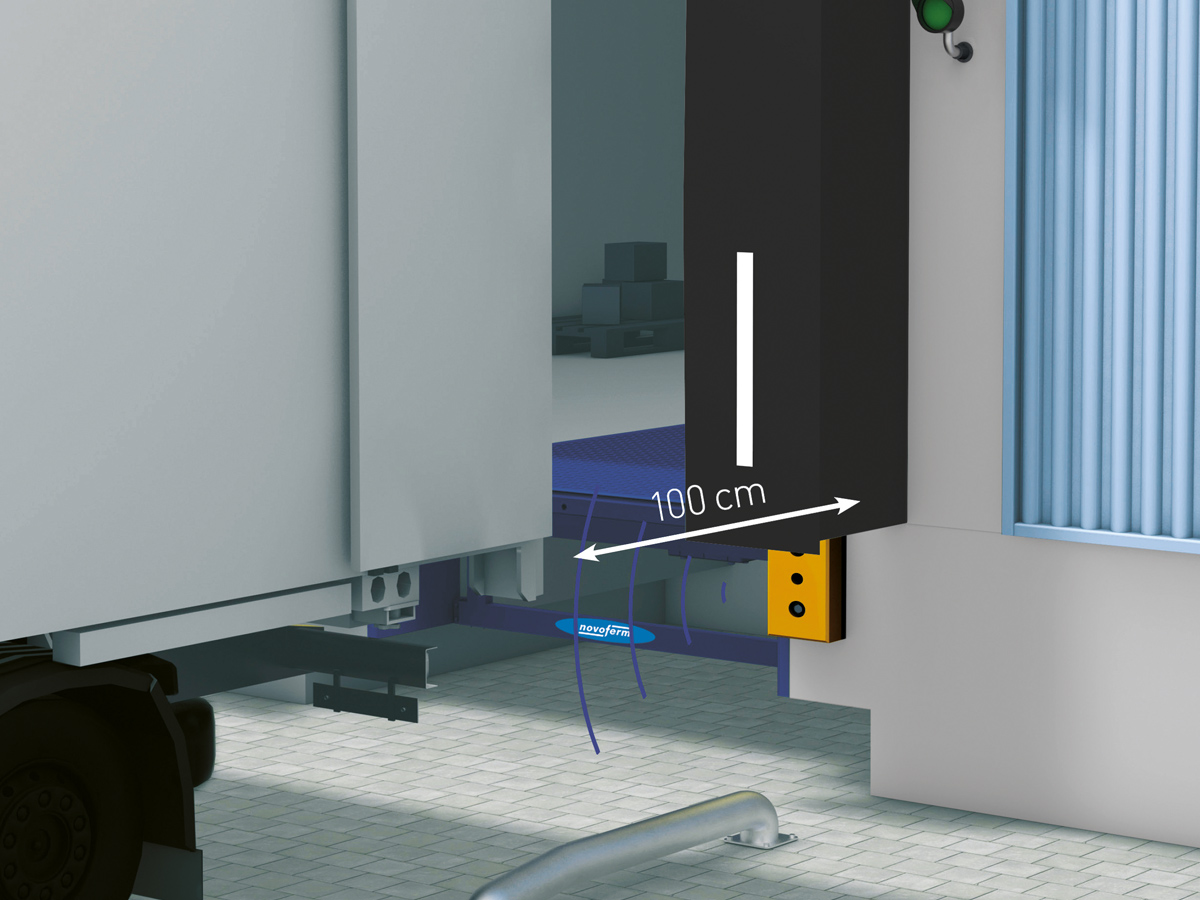
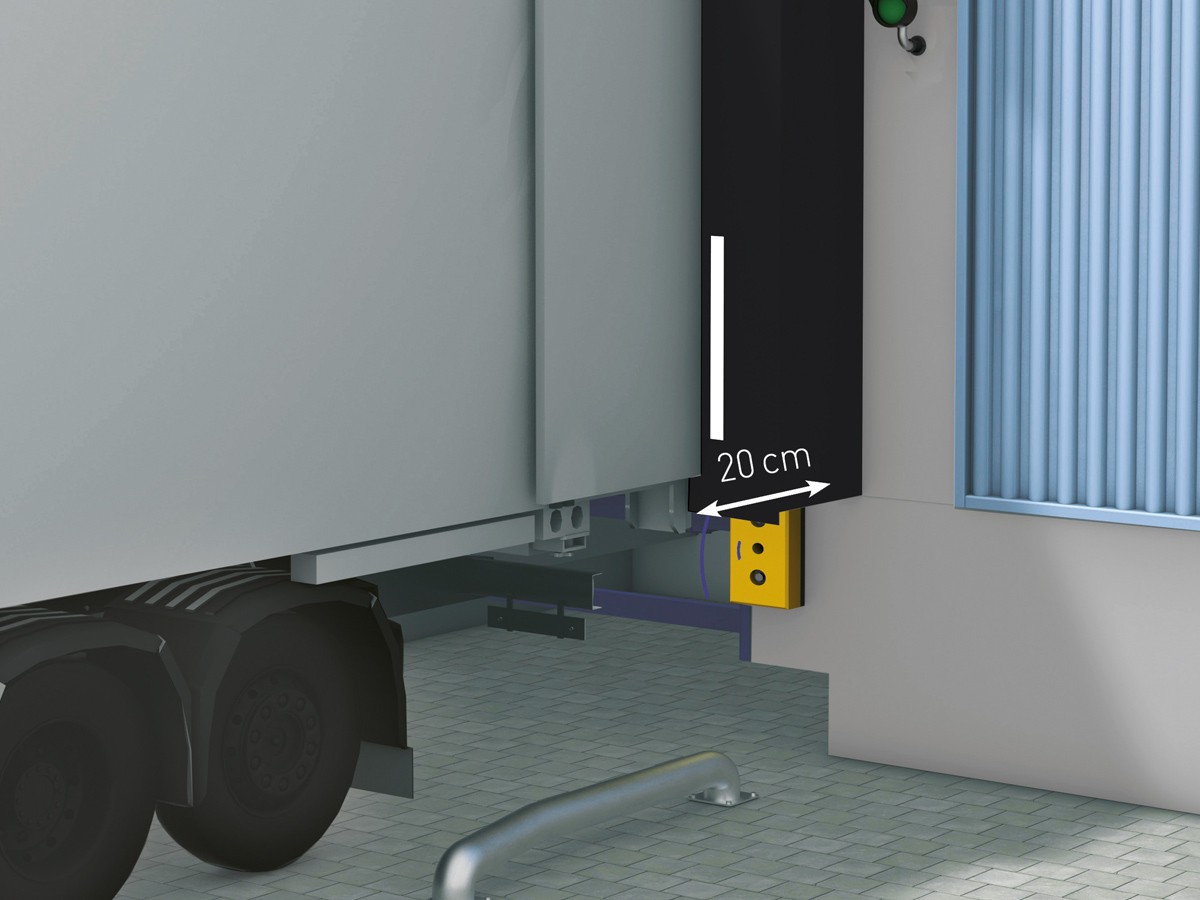
NETWORKING
Electronic approach system NovoEASY for communication with the truck driver via the colour of a traffic light system, taking into account a special sensor system that is located in the approach buffer and continuously measures the distance to the truck.
RESIDENTIAL CONSTRUCTION
RESIDENTIAL CONSTRUCTION
Novoferm is an expert in equipping large and complex residential construction projects and residential parks. Such complexes combine several hundred flats and often have to fulfil special requirements such as multi-generational living. You can rely on Novoferm when it comes to both quality and quantity. We supply large-scale projects reliably and quickly with high-quality solutions.
Our property doors support harmonious coexistence, among other things through their excellent sound insulation properties and barrier-free transitions. They also increase burglary protection and offer good thermal insulation - properties that pay off, especially for flat entrance doors or transitions between underground car parks and living areas.
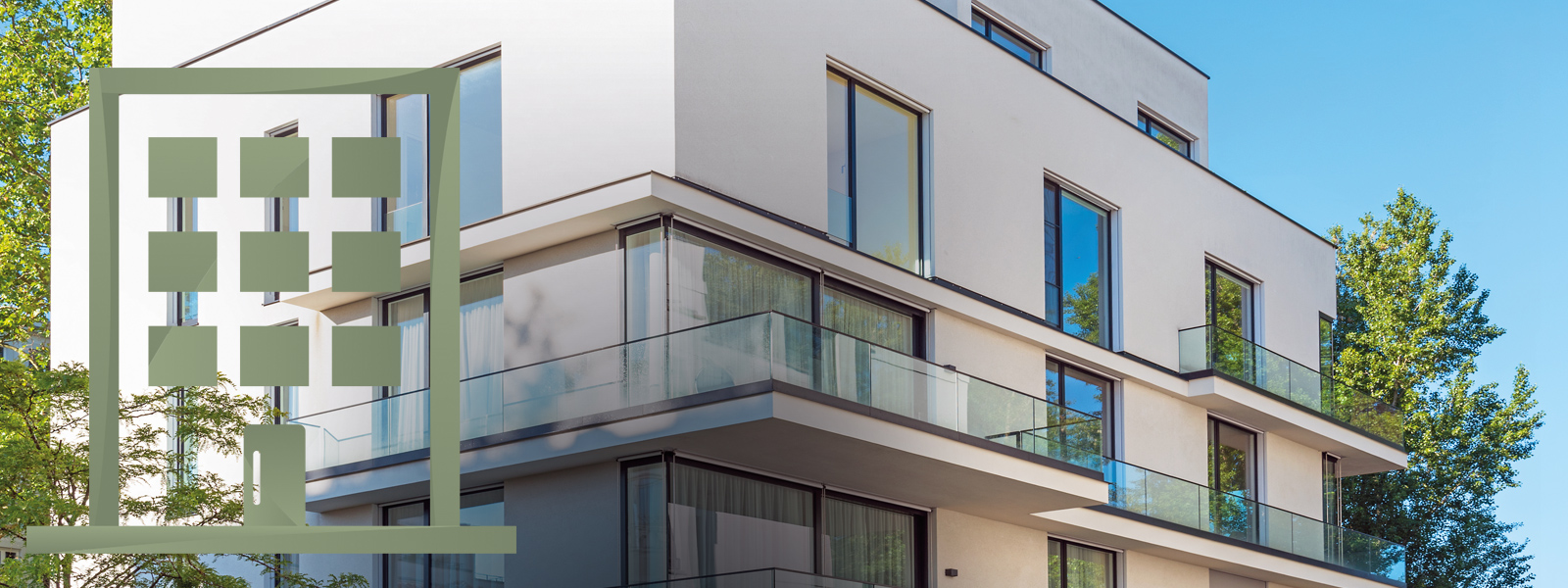
SELECTED NOVOFERM SOLUTIONS
BARRIER-FREE BUILDING
- Aluminium exterior doors for side and rear entrance areas of apartment buildings with barrier-free threshold variant
SOUND AND NOISE PROTECTION
- Steel interior doors for all living and working spaces with double-walled door leaves with sound and heat insulation, tight-closing
NETWORKING AND SMARTHOME
- KIWI offers digital door and gate systems that can be used to equip doors, private garage doors and Novoferm collective and underground garage doors
- Smart sectional garage doors from Novoferm make life more convenient. Our doors and operators are compatible with the SmartHome systems from Homematic IP, Delta Dore, mediola®, Google and Amazon
DESIGN AND INDIVIDUALITY
- Highly confi gurable contract doors for numerous applications in apartment buildings in thick rebate or flush-mounted design available in many design variants, decors and colours
SECURITY AND BURGLAR RESISTANCE
- The burglar-resistant sectional garage doors ISO 45 and 70 with resistance class RC 2 can withstand attacks of up to 3 minutes and thus thwart many burglary attempts right from the start
- E-S 6 steel security doors as flat entrance doors with multi-point locking (6-point security) and tested security to resistance class RC 2 (WK 2) in accordance with DIN EN 1627, sound-insulating from 29 dB to 42 dB with special sound insulation
- SuperPlus Safe steel basement doors as a secure closure for individual basement rooms of individual residential units
- Flat package "Premium" for flat entrance doors
Example installation situations
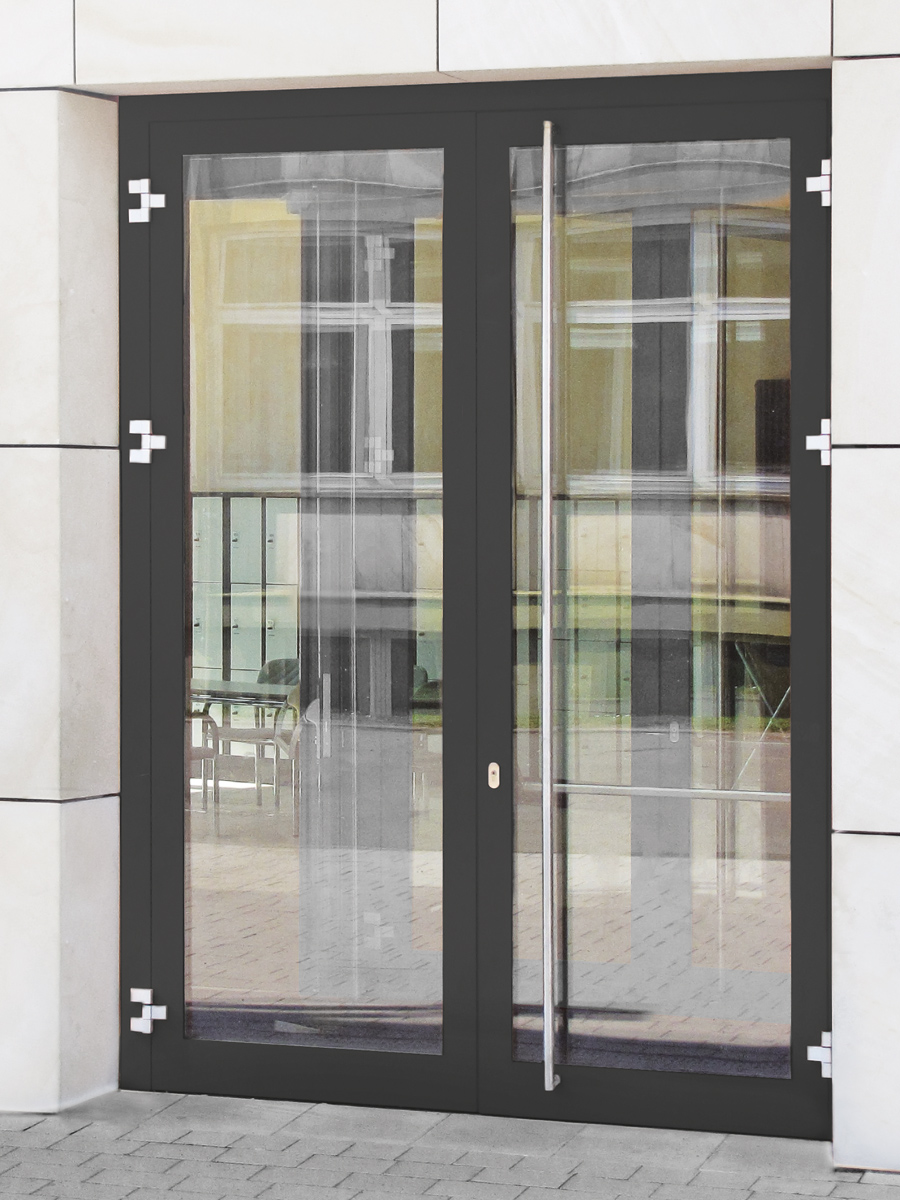
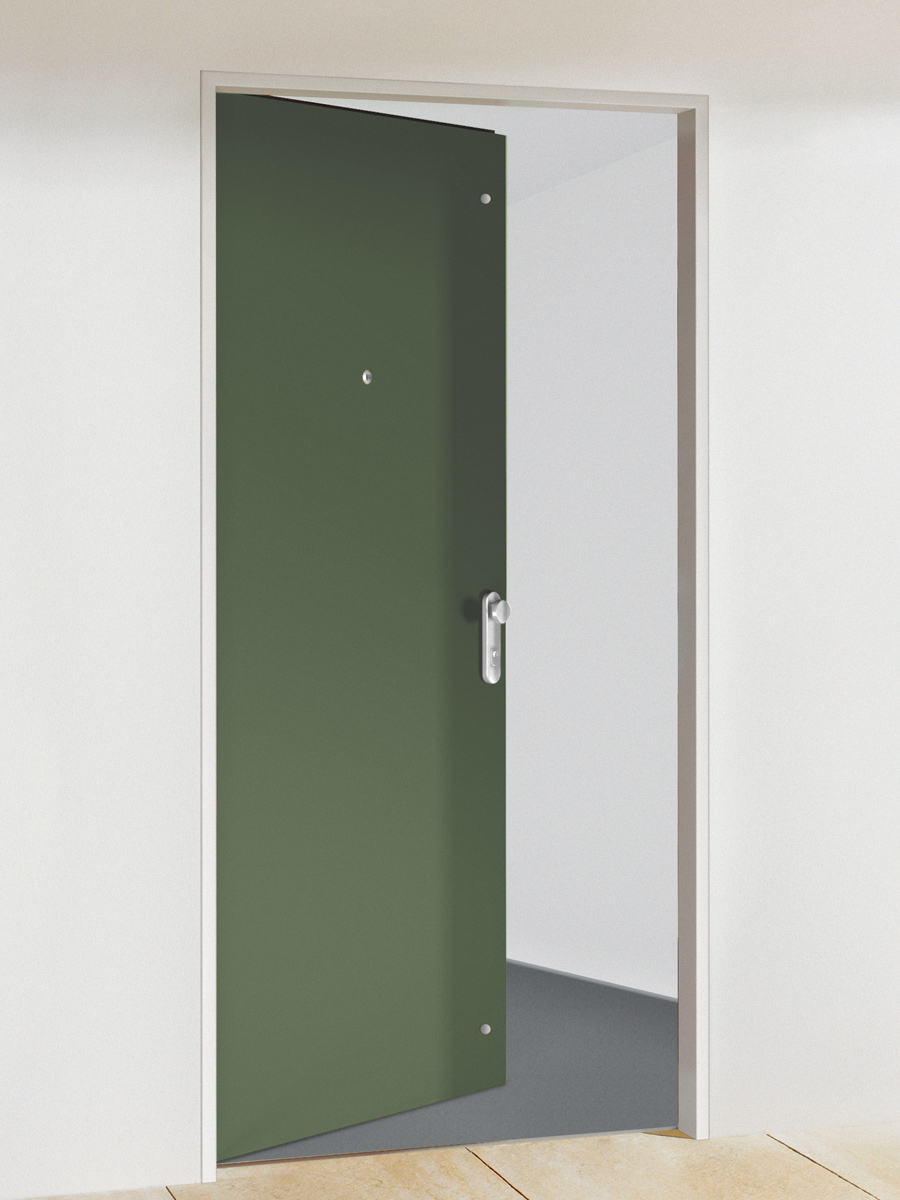
BARRIER-FREE BUILDING
Aluminium external doors for side and rear entrance areas of apartment buildings with barrier-free threshold variant.
SECURITY AND BREAK-IN PREVENTION
E-S 6 steel security doors as flat entrance doors with multi-point locking (6-point security) and tested security to resistance class RC 2 (WK 2) in accordance with DIN EN 1627.
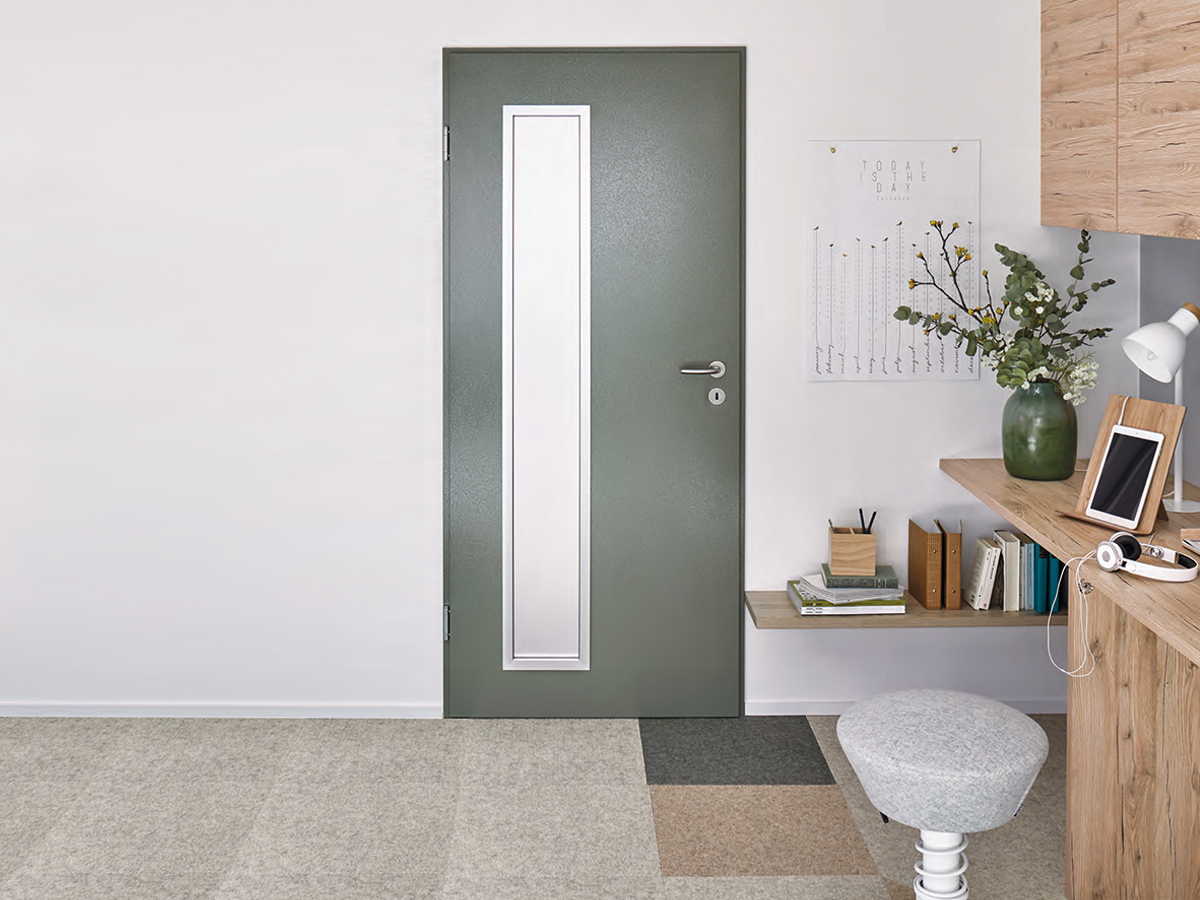
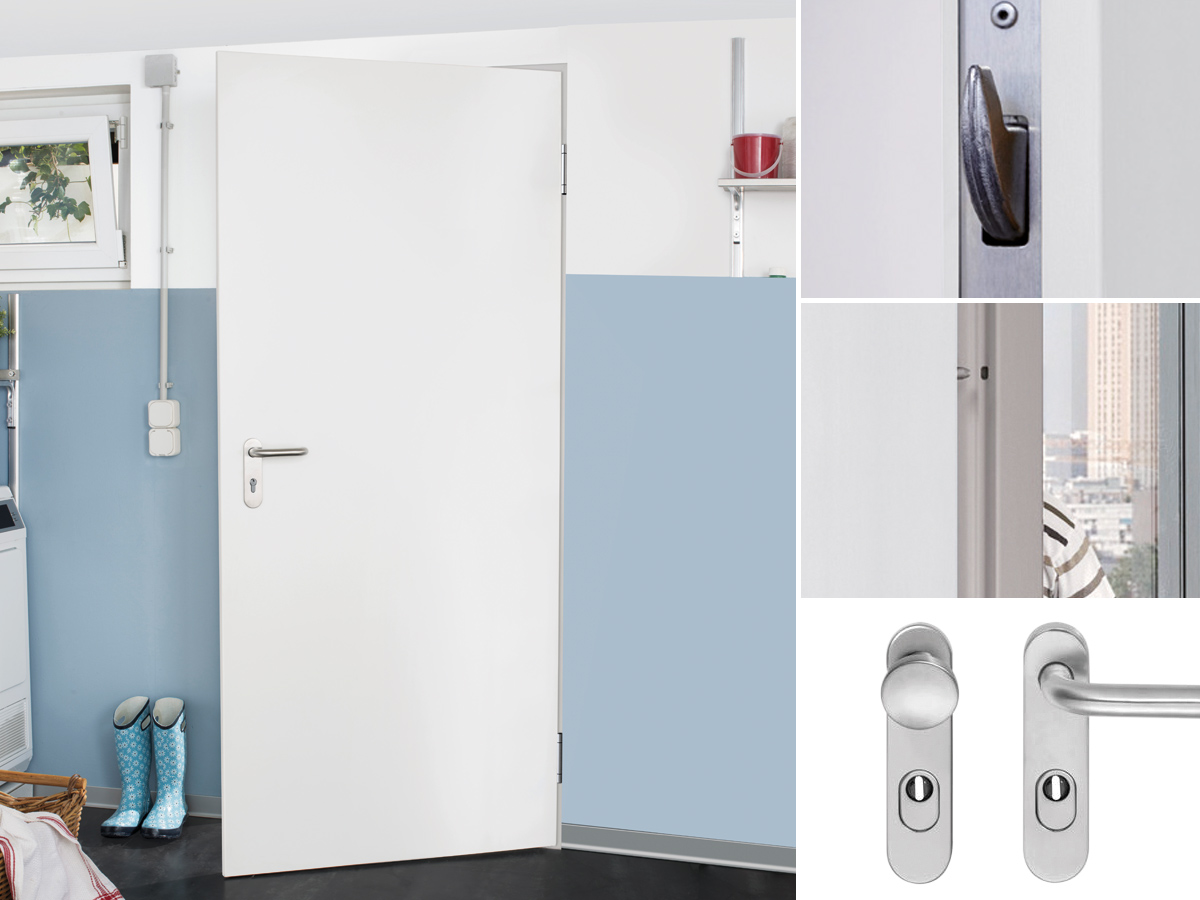
SOUND AND NOISE INSULATION
Steel interior doors for all living and working spaces with double-walled door leaves with sound and heat insulation, tight-closing.
SECURITY AND BREAK-IN PREVENTION
Cellar entrance doors with multi-point locking, steel bolts and aluminium security fittings
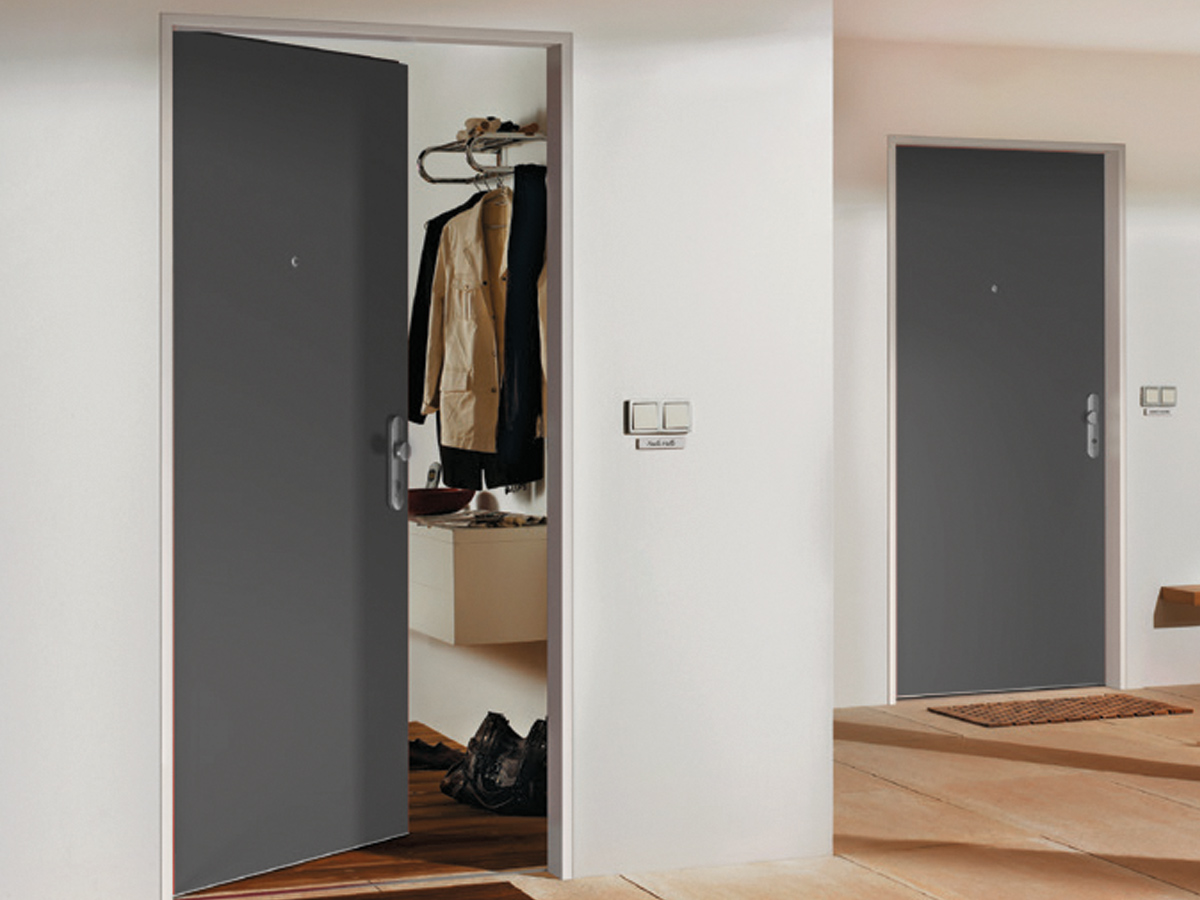
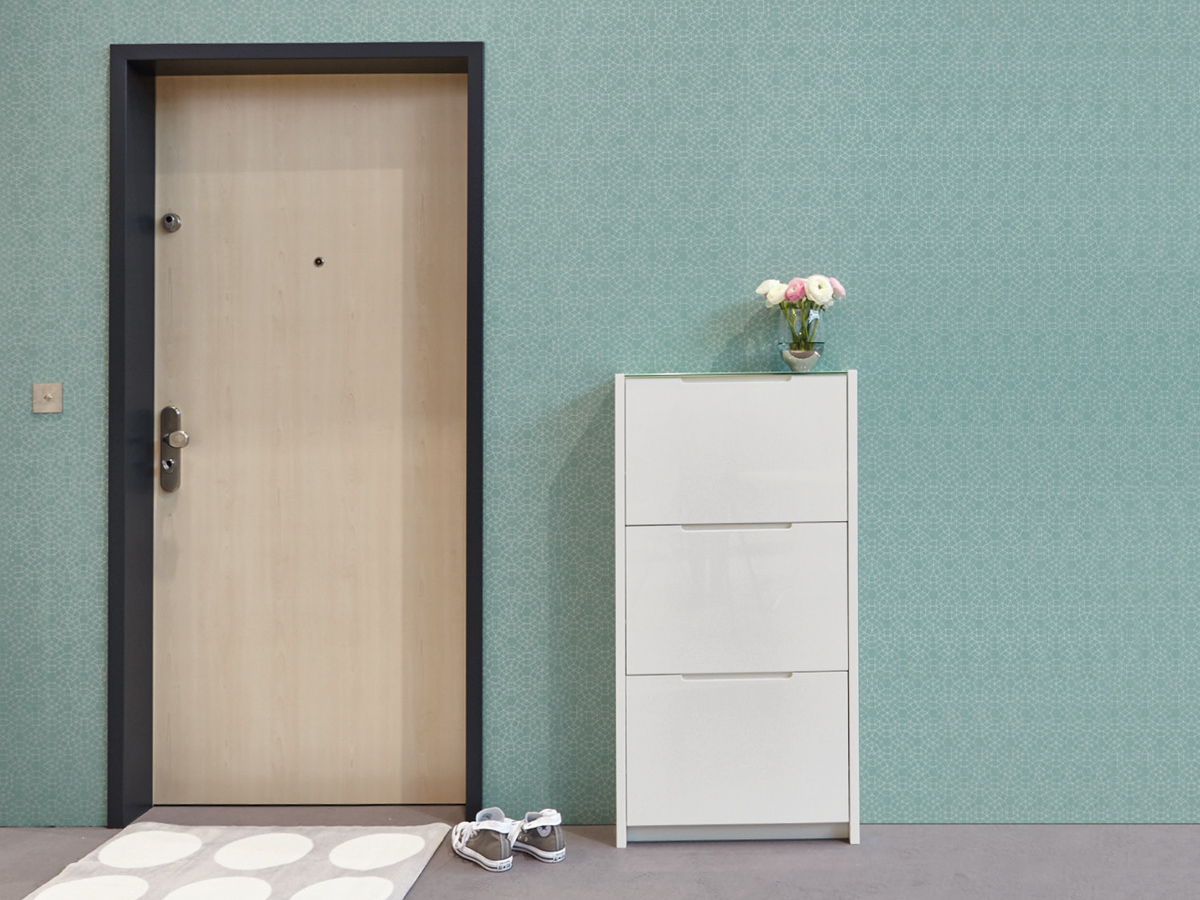
SECURITY AND BREAK-IN PREVENTION
"Premium" flat package for flat entrance doors
SECURITY AND BREAK-IN PREVENTION
SuperPlus Safe steel cellar doors as a secure closure for individual cellar rooms of individual residential units.
Products

Generate product solutions for your construction project
The Novoferm solution generator guides you to the solution you want for your building project in just a few steps.
- Quick generation of product recommendations for your building project based on your pre-selection
- Determination of gross prices for your configuration
- Simple creation of product data sheets
- Generation of tender texts & BIM models ...
24/7 SERVICE FOR DOORS AND GATES
Your full-service partner
We are there for you 24/7 throughout Germany in the event of door and gate malfunctions!
Whether during normal working hours, before, after or at the weekend: Door and gate malfunctions cannot be planned. In such cases, Novoferm is there for you. We offer a manufacturer-independent service for industrial doors, loading systems and fire protection closures, i.e. for fire doors and fire protection gates. The technical hotline of Novoferm Verladetechnik und Service GmbH is staffed around the clock by experts - 365 days a year, throughout Germany.
to the after-sales service
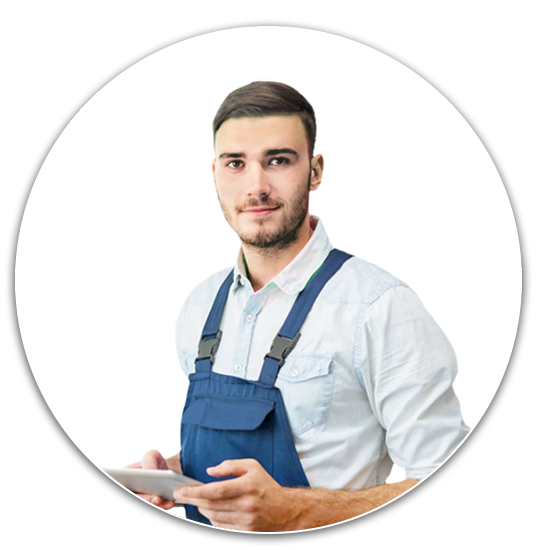
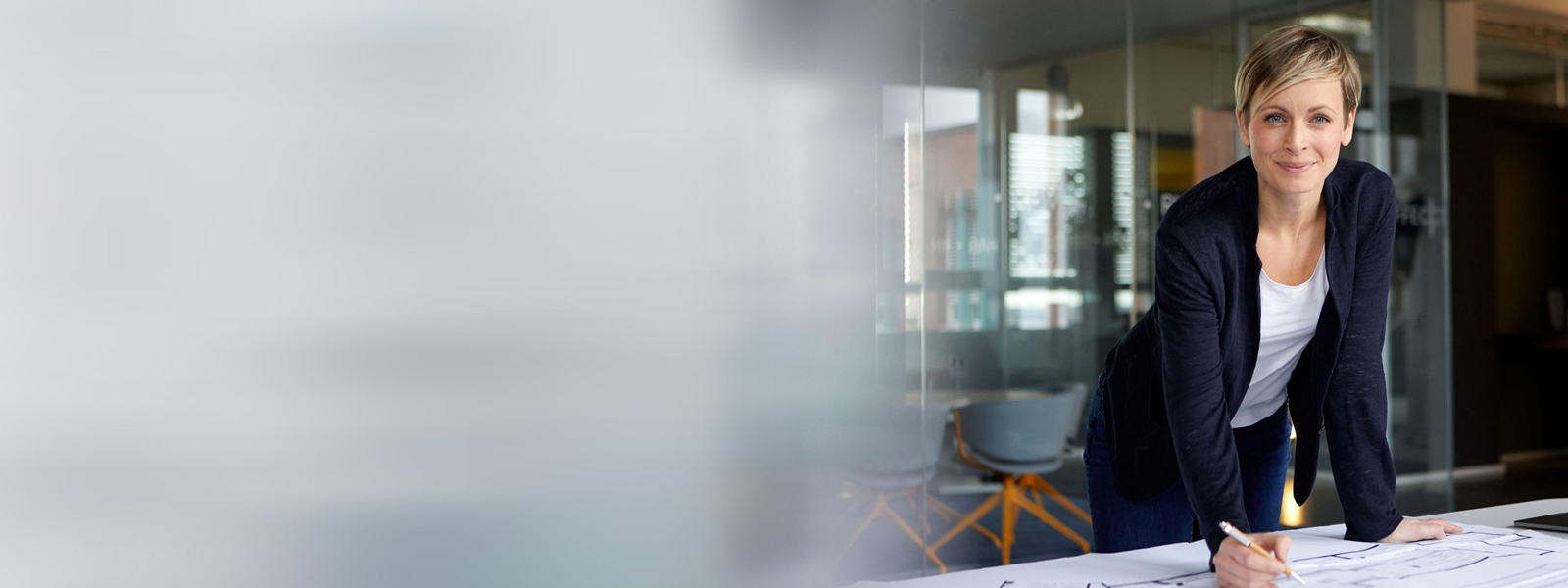
Your specialist portal for architects & planners
Now even more powerful: The Novoferm specialist portal
Your clients expect you to provide comprehensive, professional advice and realisation quality at the highest level. This ties up a lot of time and energy, especially in the planning and quotation phase. Make your life easier: With the Novoferm specialist portal for industry, architects and planners, we provide you with a powerful, web-based service and information platform that supports you in your daily work and simplifies planning processes.
WHAT CAN I EXPECT IN THE SPECIALIST PORTAL?
SUPPORT FOR YOUR DAY-TO-DAY WORK
Highlights of the specialist portal at a glance
SPECIALIST PORTALS
Your powerful online portal with all services and information!
- Complete documentation for all Novoferm products
- Your personal dashboard & your own favourites area
- Large selection of references and property reports
- Structural and specialised knowledge
- Qualified training programmes
- Efficient planning aids and ready-made tender texts
- Digital planning support
- BIM models, CAD drawings & technical details
- Holistic product solutions based on 3D buildings
- Practical work and assembly aids
- Easy contact with your industry consultant, product specialist and support

Where can I find the Novoferm Extranet?
www.novoferm-extranet.de
Here you can register for the Novoferm Extranet and use it free of charge.
Generate product solutions for your construction project
NOVOFERM SOLUTION GENERATOR
Support in the initial planning phase
The planning and realisation of construction projects place complex and ever new demands on architects, planners and construction companies. The solution generator supports planners and architects in various ways, particularly in the early planning phase:
Based on your construction project, the solution generator helps you to find suitable products, keep an eye on all relevant requirements and create a rough cost estimate.
The solution generator makes it possible to make an initial product selection and concretise the requirements without having to immediately consider all the technical details in depth.
This ensures a pleasant and productive start to the planning process.
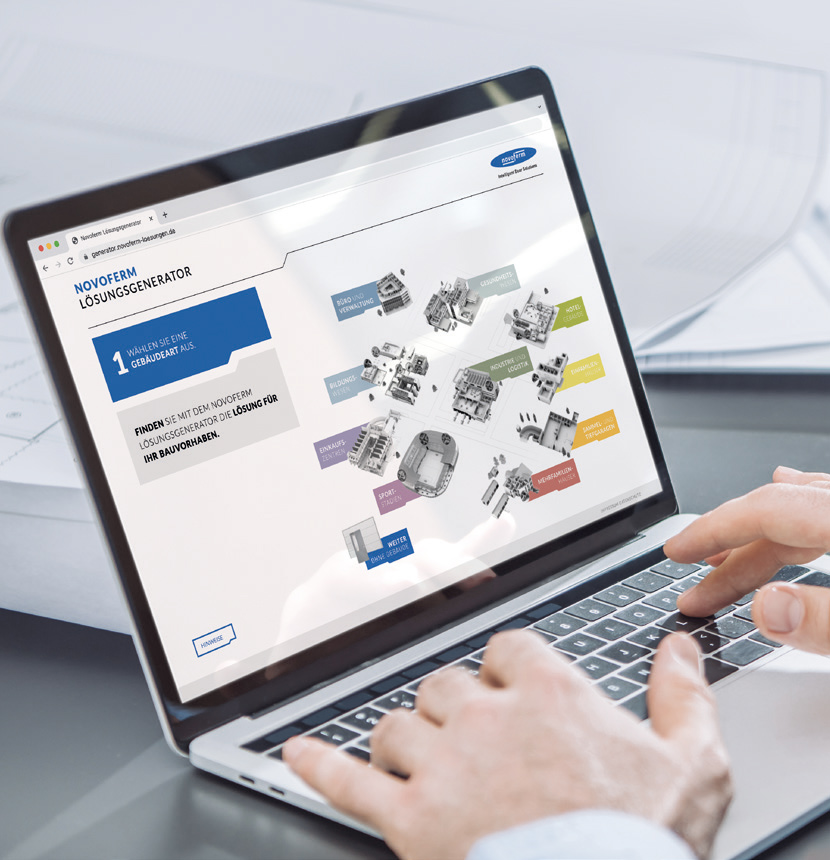
Where can I find the solution generator?
WWW.NOVOFERM-EXTRANET.DE To the solution generator
You can find the solution generator in the Novoferm specialist portal / extranet with all other information or as a direct call-up.
BIM, tender texts and planning tools
Digital building planning
Building Information Modelling (BIM) refers to a collaborative working method that uses digital models of a building to consistently record and manage the information and data relevant to its life cycle and exchange it between the parties involved in transparent communication or transfer it for further processing.
BIM requires manufacturers to support this working method with digital product data.
Novoferm fulfils this requirement and already provides BIM-compatible digital planning data for numerous industrial door products.
You can find BIM models for our commercial doors and industrial doors in the Novoferm specialist portals.
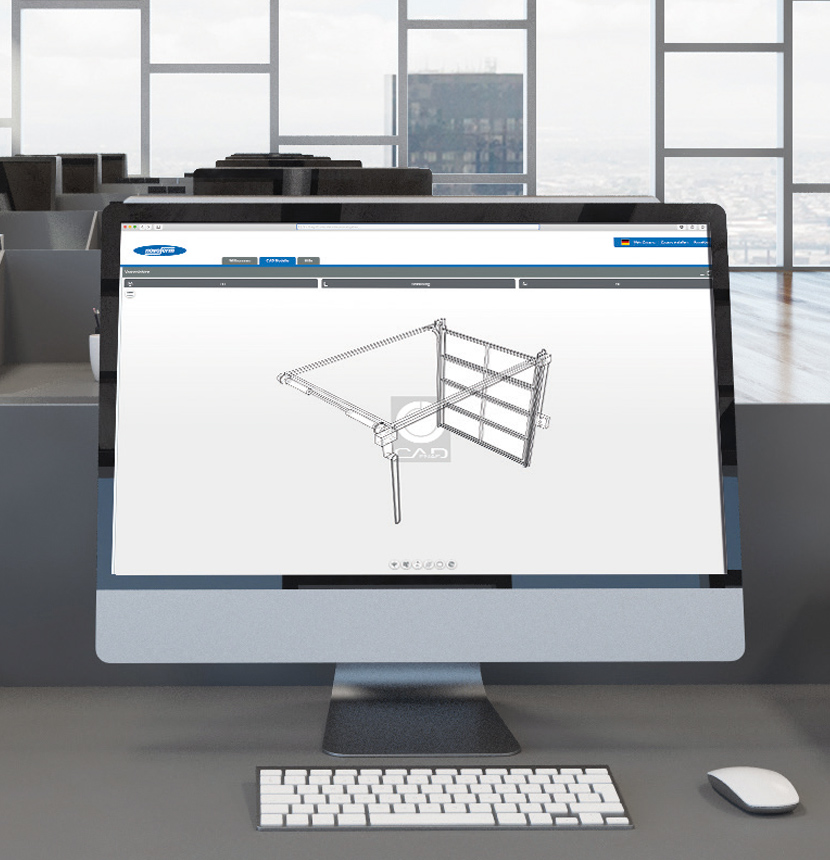
Effective planning aids and technical details simplify the routine and speed up planning processes
In addition to product information and technical details, our success portal also provides ready-made, product-related and tried-and-tested tender texts to make it easier for you to prepare your tenders. All texts are stored in GAEB format (*D81) for easy import into your AVA programme or for further use in the usual formats as a PDF document (*PDF) or in text format (*RTF).
Furthermore, our dynamic tender generator is a valuable aid for generating tender texts or precise product specifications. Further information can also be found here in the Novoferm success portal for architects and planners at www.novoferm-architekten.de
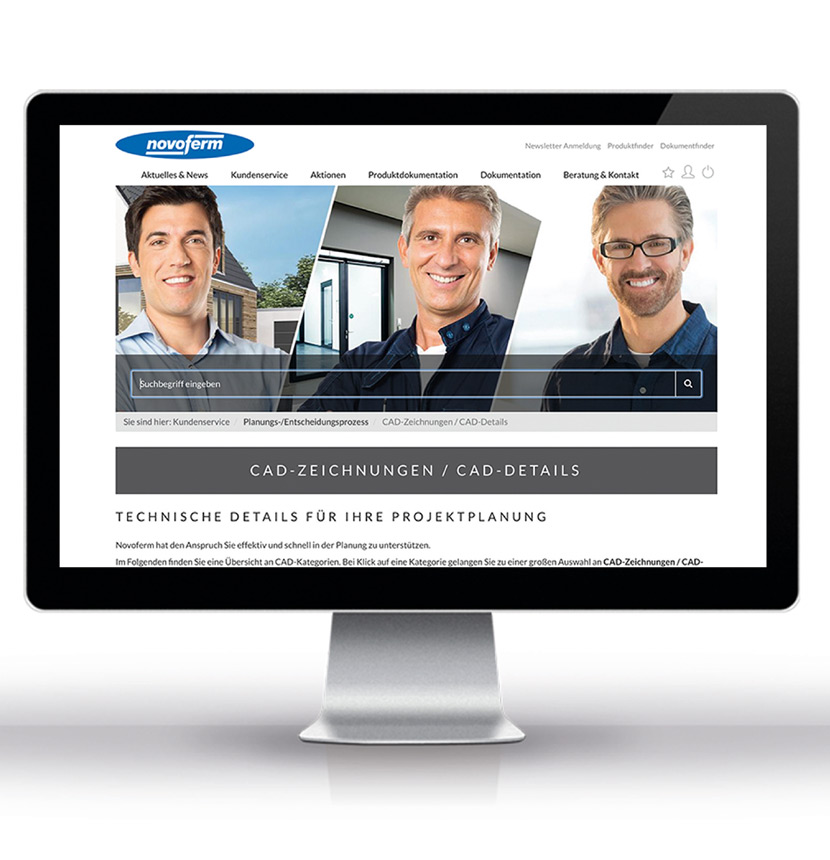
Where can I find digital planning tools, BIM models and tender texts?
www.novoferm-extranet.de
Here you can register for the Novoferm Extranet and use it free of charge.
Novoferm specialist seminars and further training
EXPERIENCE NOVOFERM SEMINARS LIVE
Novoferm you can touch - and specialist seminars that focus on customer benefits
To immerse our customers even more deeply in the Novoferm product world, we offer them a state-of-the-art training centre with an attractive showroom and adjacent test and technology areas, centrally located in Dortmund, Germany. Here, visitors are given a comprehensive overview of the entire product and service range of the entire Novoferm Group. The focus is on highly qualified training programmes for our partners, held in a modern learning environment. In addition to a training room with state-of-the-art media technology, the spacious showroom provides an insight into the entire product and service range of the Novoferm Group. Innovative and economical solutions take centre stage.
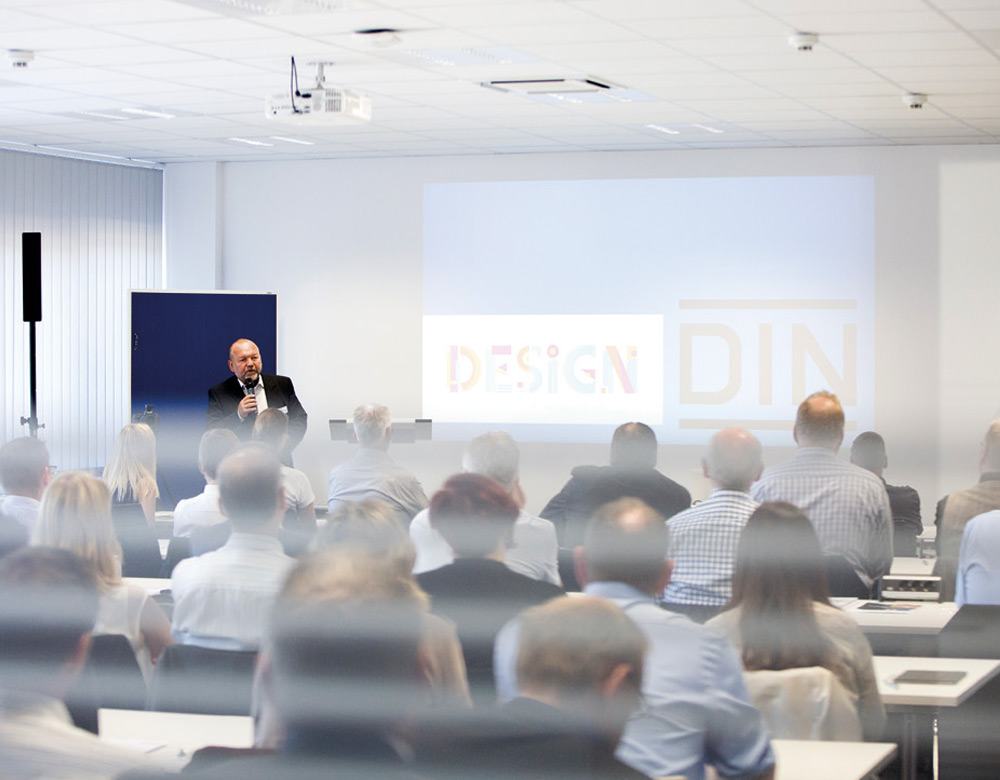
Particularly attractive:
The lively showroom architecture, which stages the products in different, concrete theme worlds. This turns the showroom itself into a stage. Visitors can experience the actual added value directly in real installation situations.
Another centrepiece is the workshop area. Under the guidance of professional trainers, training participants learn how to professionally assemble, install and dismantle doors, gates, frames and operators. In addition to these comprehensive product training courses - in theory and practice - interested parties can also look forward to targeted seminars on management and organisational topics, etc.
Of course, we also regularly present our solutions and products at relevant trade fairs and events. For example, you will find us every two years at BAU in Munich, Security in Essen, Feuertrutz in Nuremberg, ARCHITECT@WORK and many other specialist forums and events.
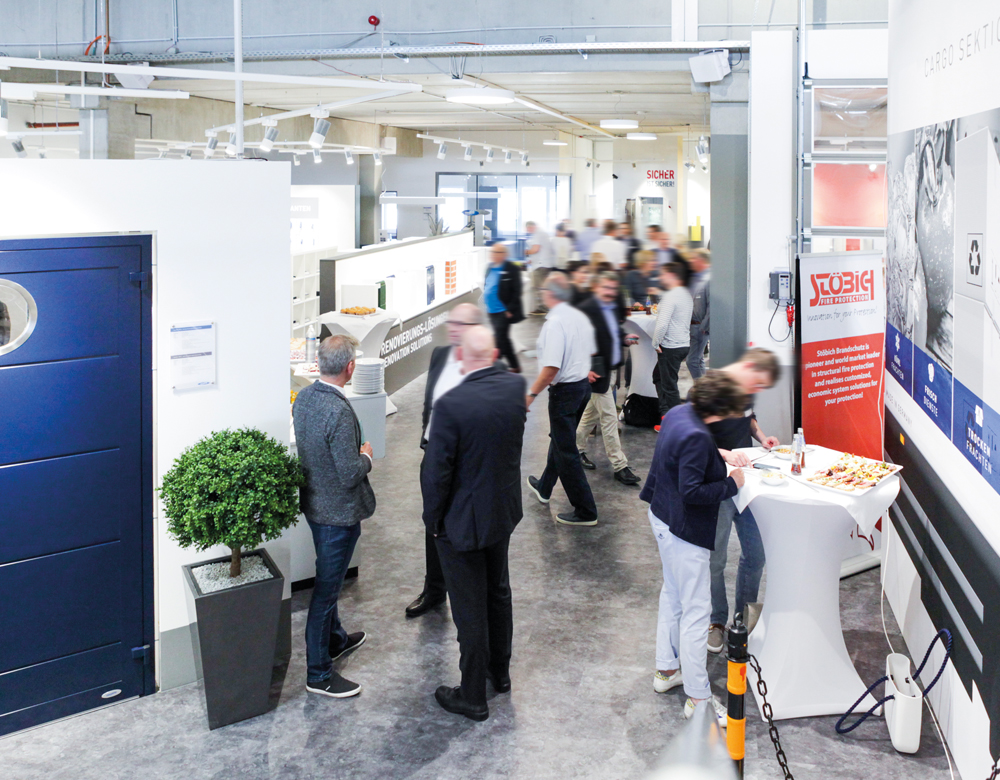
Further information on the Novoferm showroom, our specialist seminars, topics and dates, as well as trade fairs where you can visit us, can be found on the Novoferm specialist portal at:
www.novoferm-EXTRANET.de
Property solutions, structural and technical expertise
BECAUSE WE WANT TO PASS ON OUR KNOWLEDGE TO YOU!
As a specialist in fire protection, smoke protection, industrial doors and loading solutions, Novoferm uses state-of-the-art production methods to offer customised complete solutions and product solutions tailored to the respective building.
We visualise these holistic solutions in 3D buildings, taking into account the requirements for fire protection, smoke protection, noise protection and security.
We also make our planning and structural expertise as well as technical details on our products, regulations and standards available on our specialist portal:
www.novoferm-Extranet.de
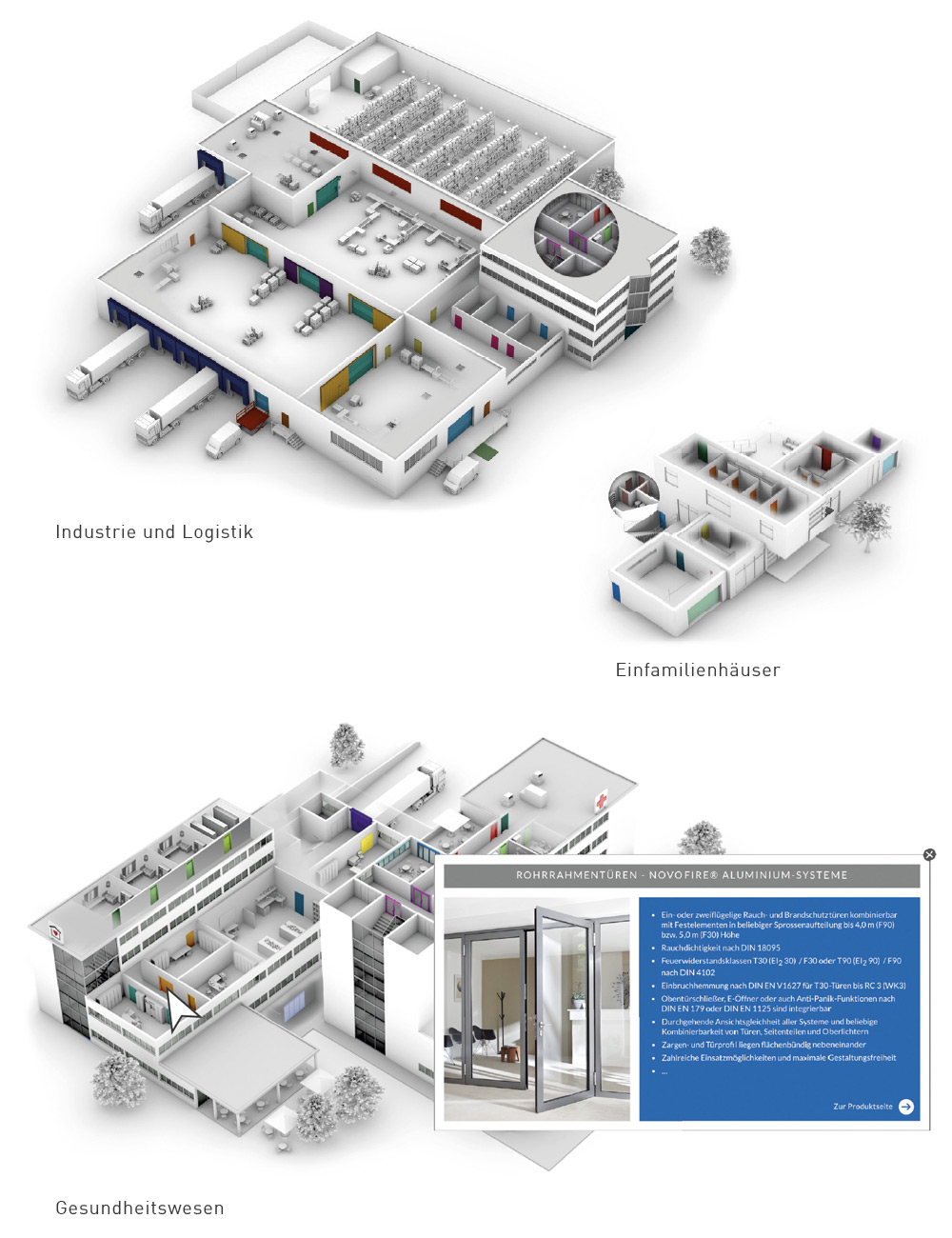
NOVOFERM APP SOLUTIONS
DOCUMENTEN-APP "NOVODOC"
Complete documentation for all Novoferm products!
- Quick help on the go - on the building site, in a customer meeting or at a trade fair
- Mobile, fast access to all Novoferm documents
- Find all documents quickly and share them with other people via a link via WhatsApp or email
- NEW: Quick access to Novoferm documents as well as documents from our partners GEZE, dormakaba, ECO Schulte and KIWI
- The app is suitable for Apple and Android systems
- Simple log-in with your existing user data from the Novoferm specialist portals for dealers or fabricators (extranet)

Clarification app "NovoSite"
The app is used to easily prepare a technical clarification including plan management, digital measurement, integrated measurement check and measurement export. This significantly simplifies the work of site managers, project managers, technicians and measurement technicians.
- Import order from an existing commission (door list from NovoSales)
- NovoSite automatically creates the order, commission and item table
- NovoSite searches the plans and items can be confirmed or reassigned based on suggestions
- Measurement route or route on the construction site can be planned
- Simple comparison of different revision or plan statuses
- Digital measurement with measuring device including measurement transfer, measurement check directly in the app
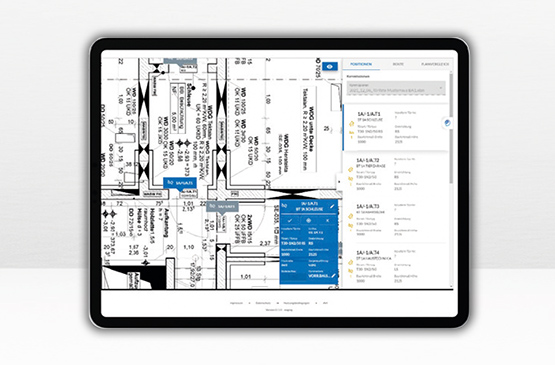
INSTALLATION APP "NOVOINSTALL"
The NovoInstall app can be used to scan QR codes on Novoferm products - initially steel doors from 2023.
As a result, customers and installers in property construction can quickly view the basic data for the order and configuration details for the product.
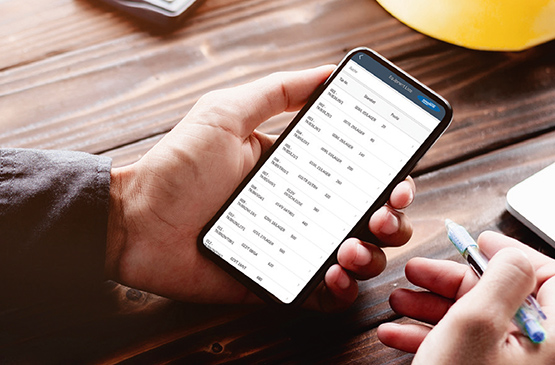
Where can I find the apps?
You can find the apps for free use under the respective search term "NovoDocu", "NovoSite" or "NovoInstall" in the App Store or Google Play Store.
For the "NovoDocu app", you can simply use your existing access data from the Novoferm extranet (novoferm-extranet.de).
For the "NovoSite" and "NovoInstall" app, simply get in touch with your sales contact for access.
Novoferm in dialogue with customers
QUICK CONTACT TO PRODUCT EXPERTS, INDUSTRY CONSULTANTS AND TECHNICAL SUPPORT
Whether inspiring design, fascinating technology or exceptional quality - Novoferm knows from over 65 years of experience what is important to architects, planners and property managers. That's why we not only offer a comprehensive product range, but also the services you would expect from a leading supplier.
In our specialist portal you will find quick and easy ways to contact our telephone support team as well as our industry consultants and product experts
WWW.NOVOFERM-EXTRANET.DE
Here you can register for the Novoferm Extranet and use it free of charge.
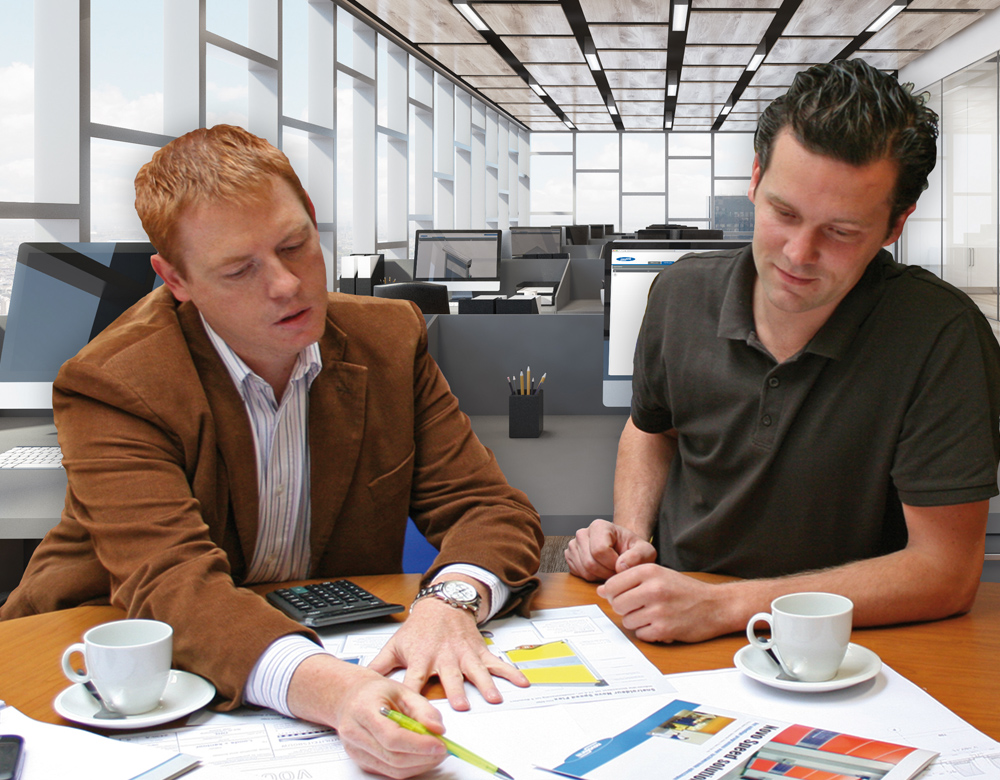
NOVOFERM NEWSLETTER SERVICE FOR PROFESSIONAL CUSTOMERS
NOVOFERM NEWSLETTER SERVICE FOR PROFESSIONAL CUSTOMERS
Simply stay up to date!
- Continuous information on new products, services and tools
- Specialist and environmental knowledge
- Contributions to architecture
- Inspiring and informative references
- Specialist and renovation solutions
- Qualified further training programmes
- Digital planning aids & tools
- BIM models, tender texts, CAD details
- Practical work and installation aids
- ...
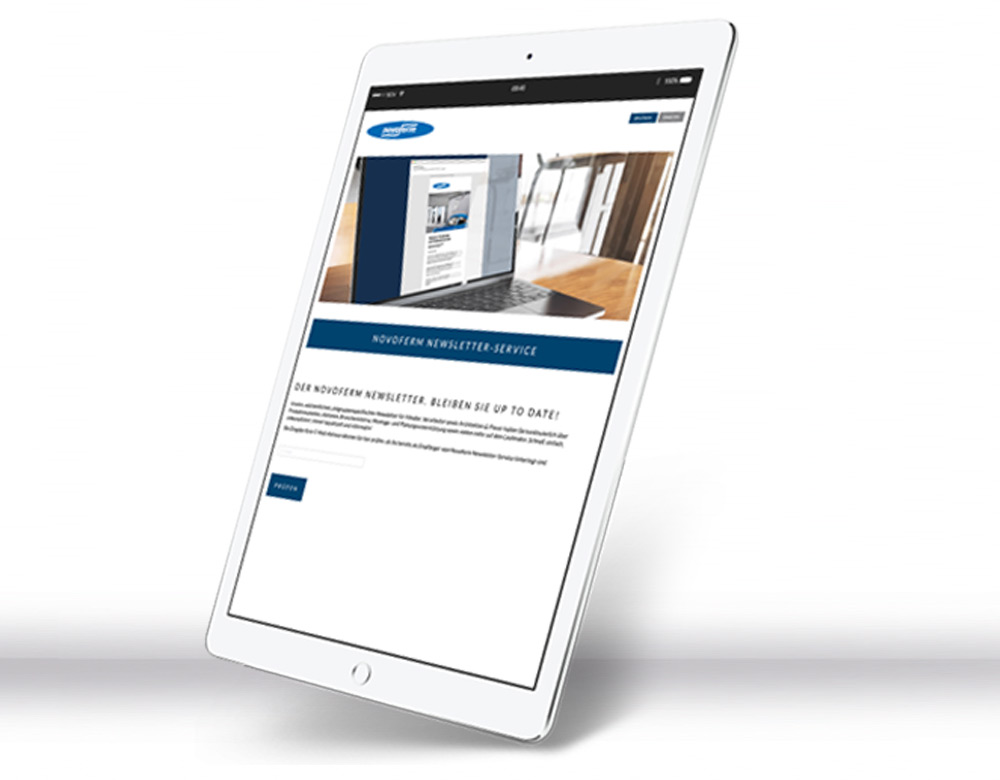
Where can I register for the newsletter service?
www.newsletter.novoferm-loesungen.de
NOVOFERM NEWSLETTER-SERVICE
NEWSLETTER FOR PROFESSIONAL CUSTOMERS
Simply stay up to date!
- Continuous information on new products, services and tools
- Specialist and environmental knowledge
- Contributions to architecture
- Inspiring and informative references
- Specialist and renovation solutions
- Qualified further training programmes
- Digital planning aids & tools
- BIM models, tender texts, CAD details
- Practical work and installation aids
- ...
Register for newsletter

