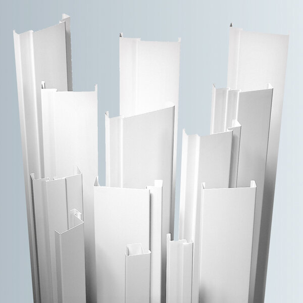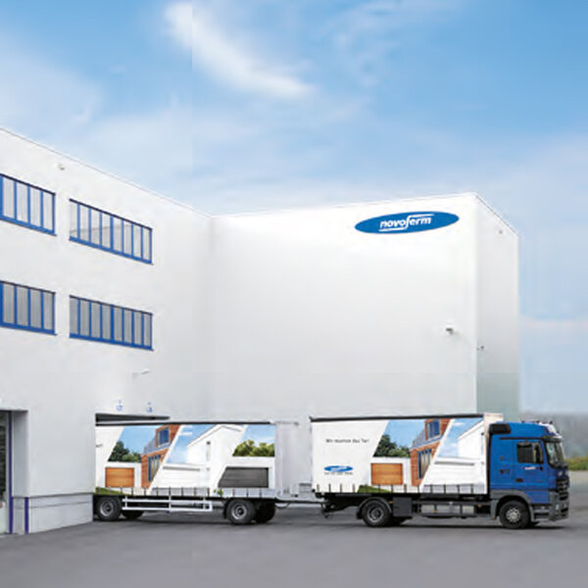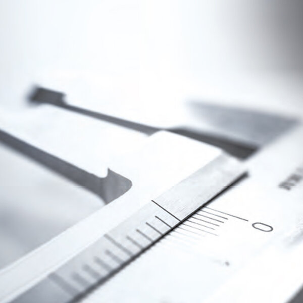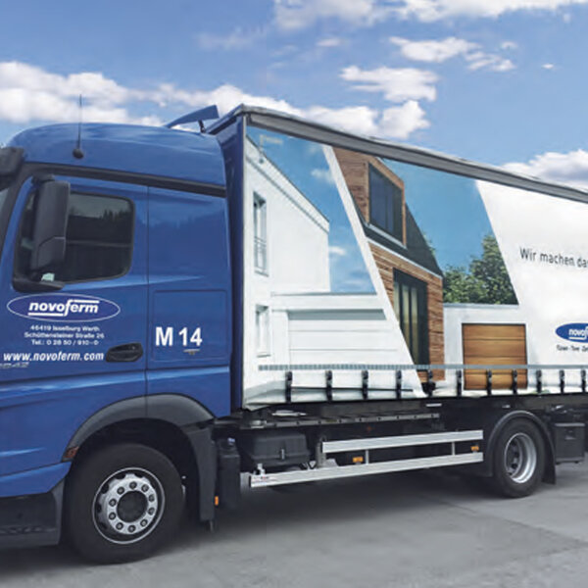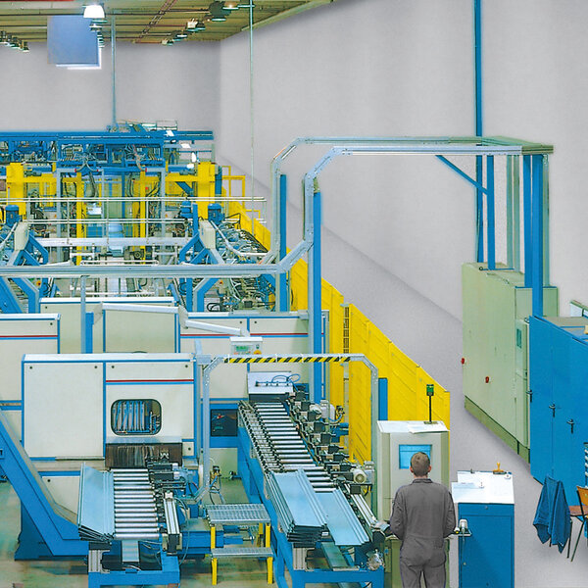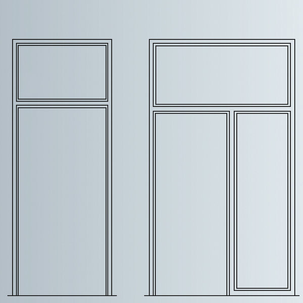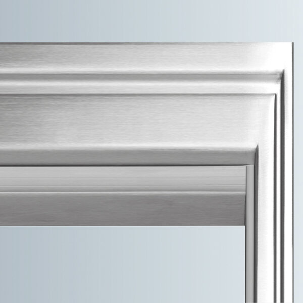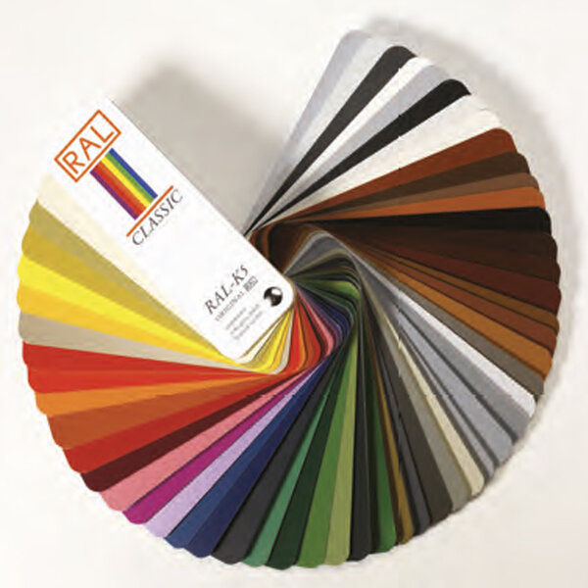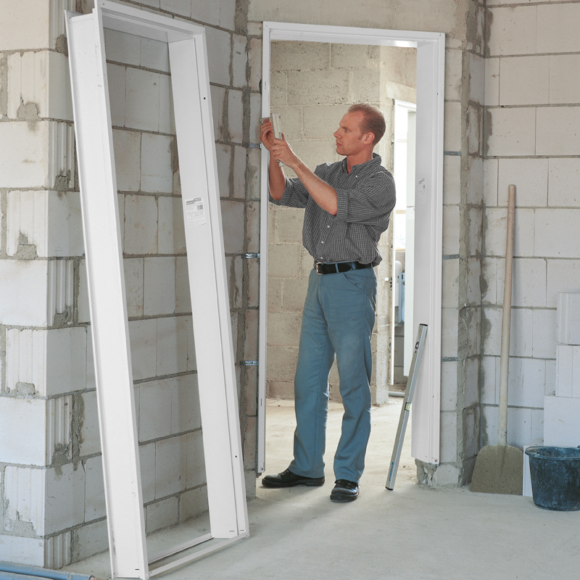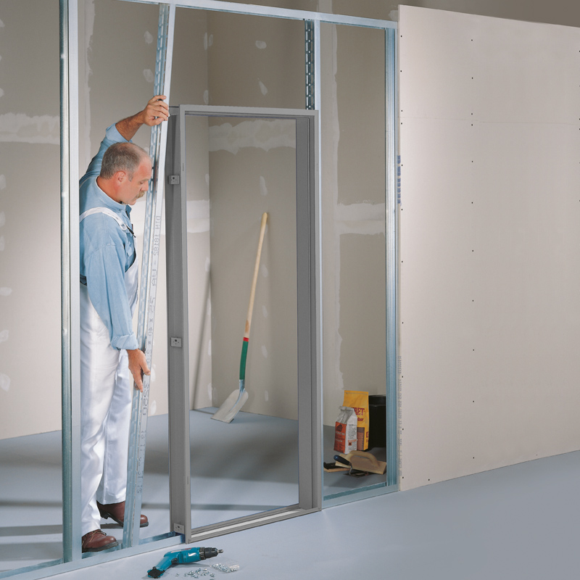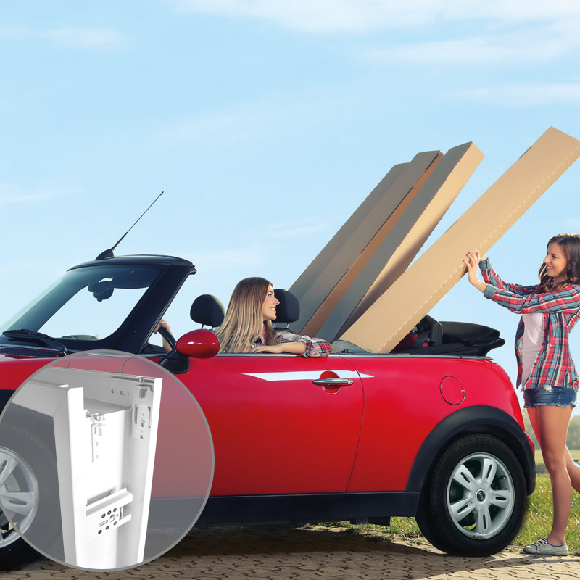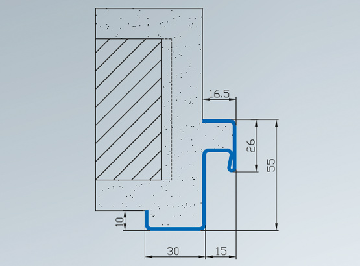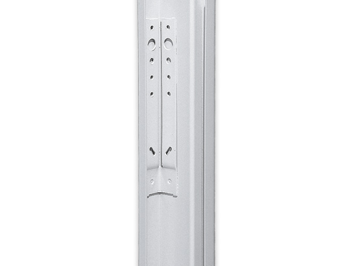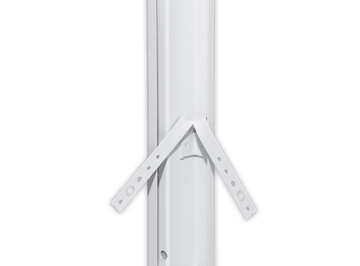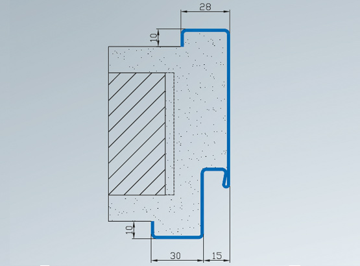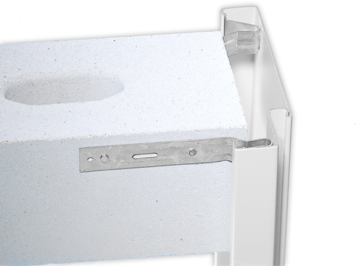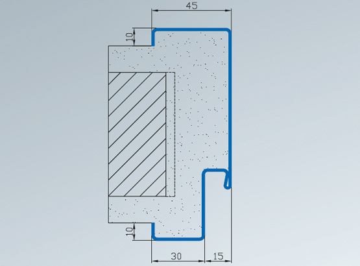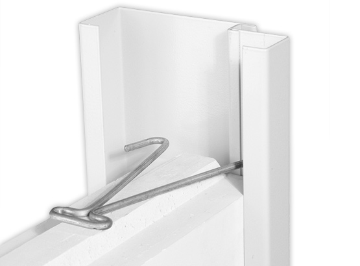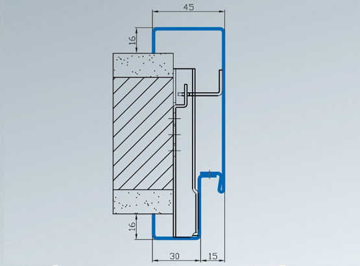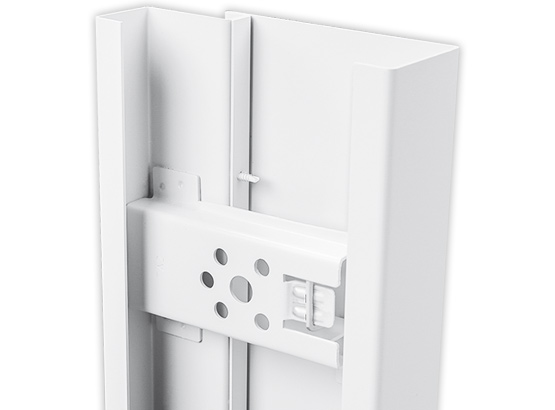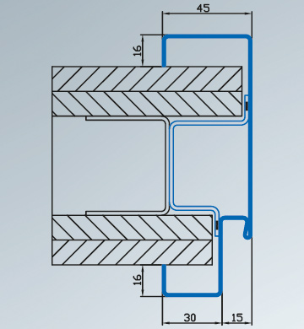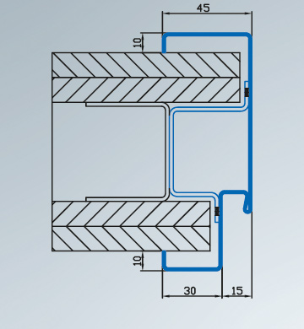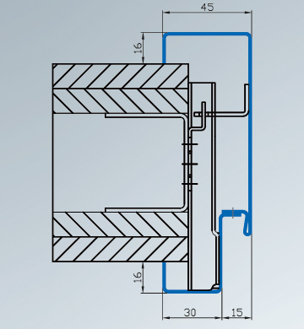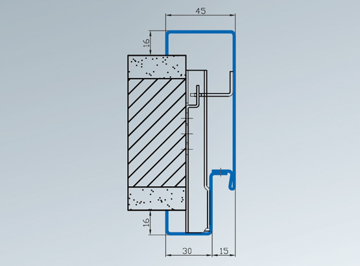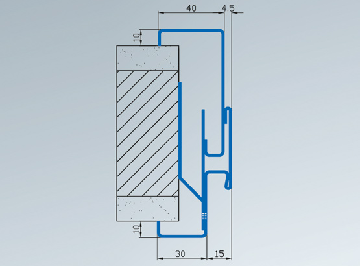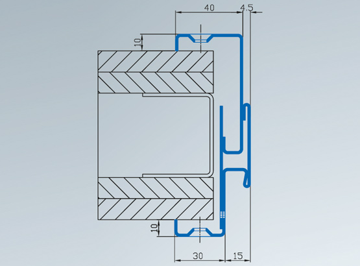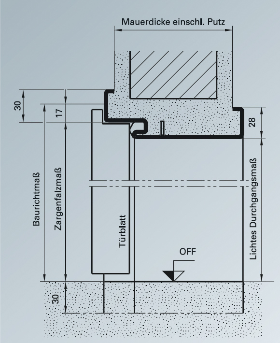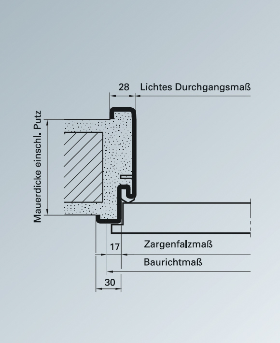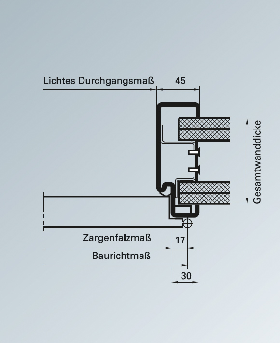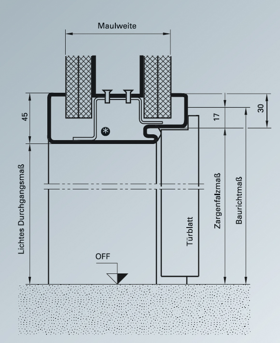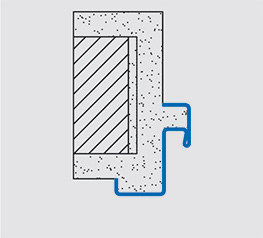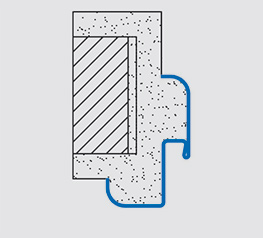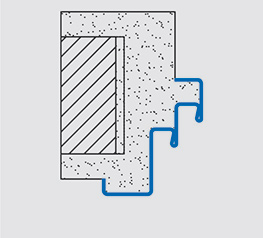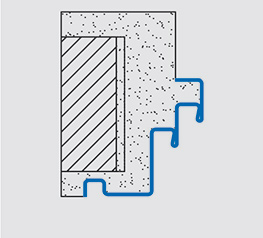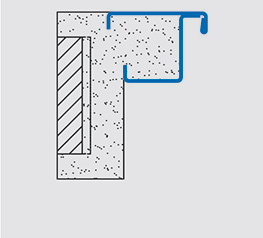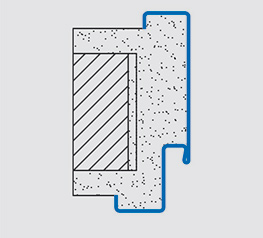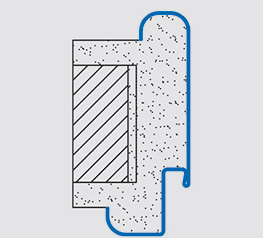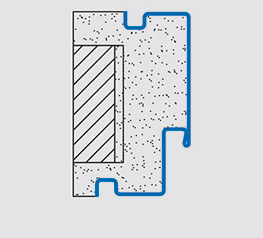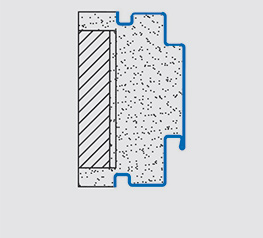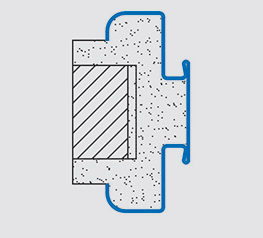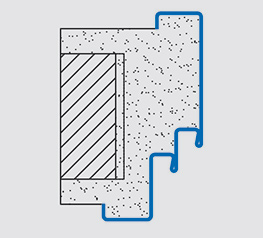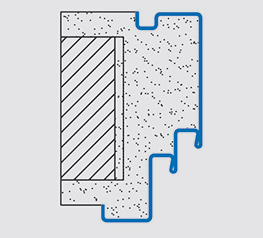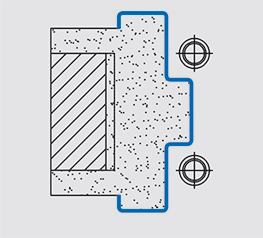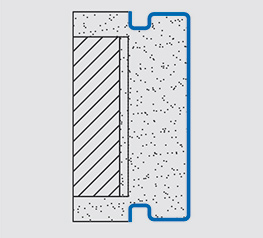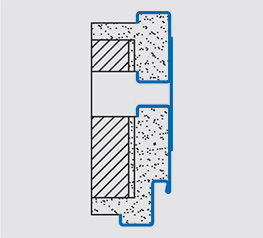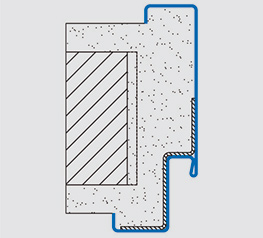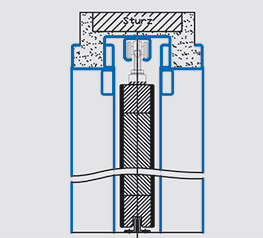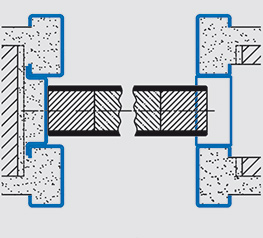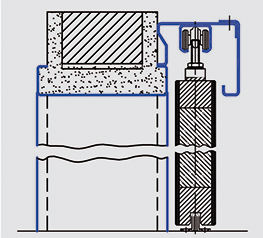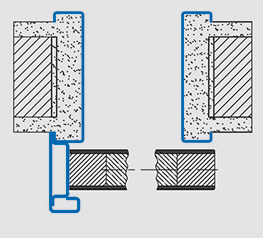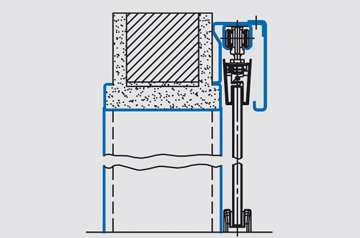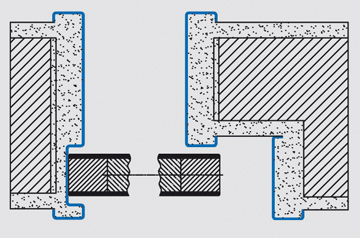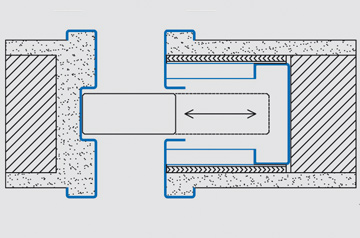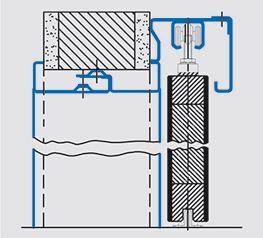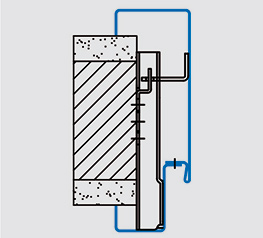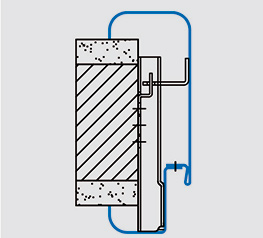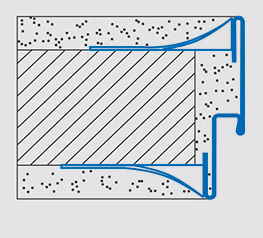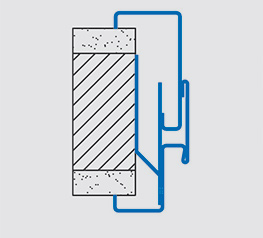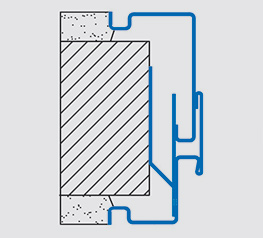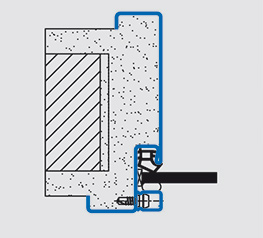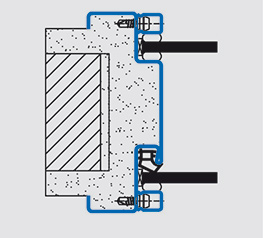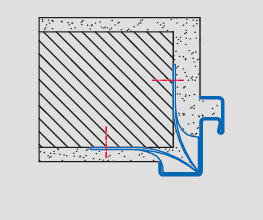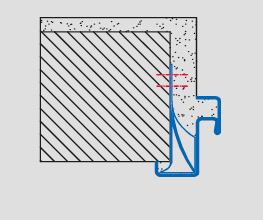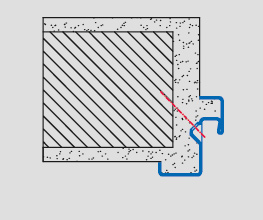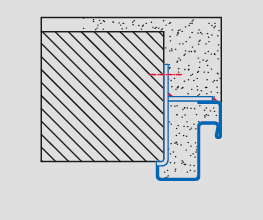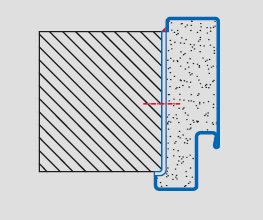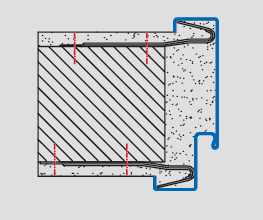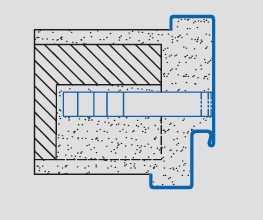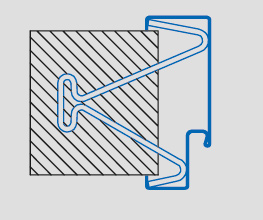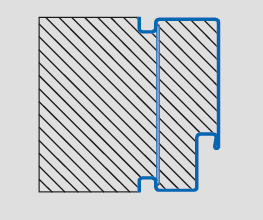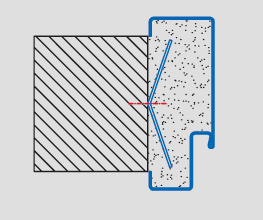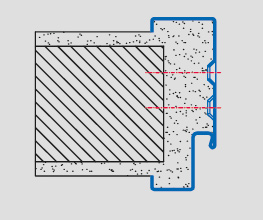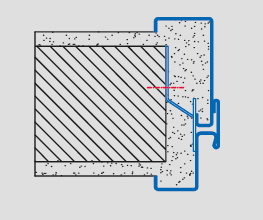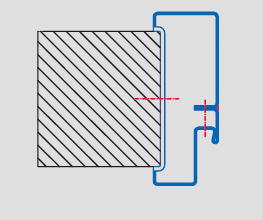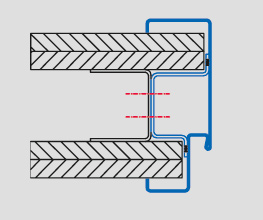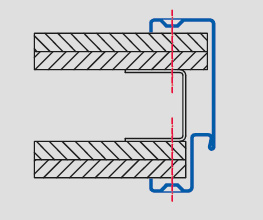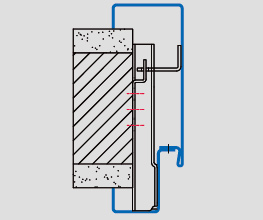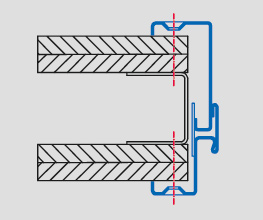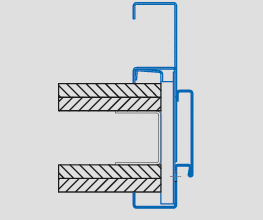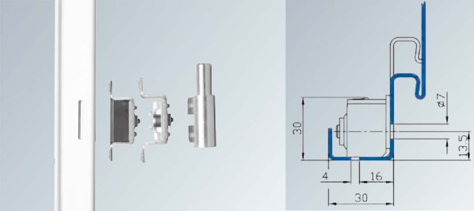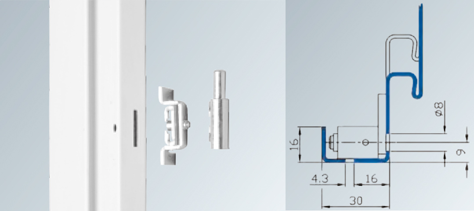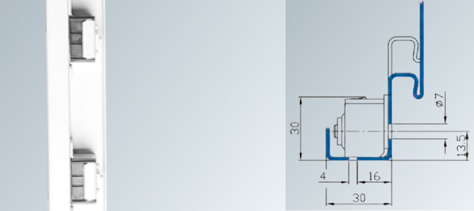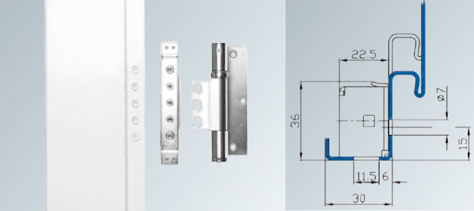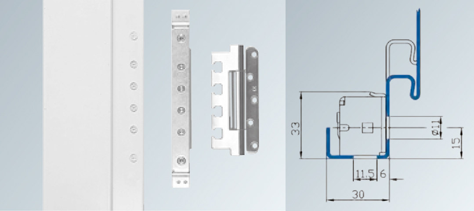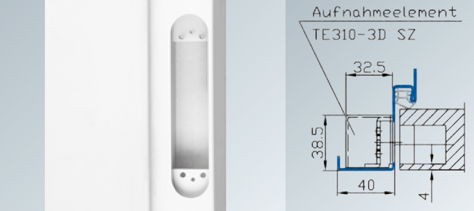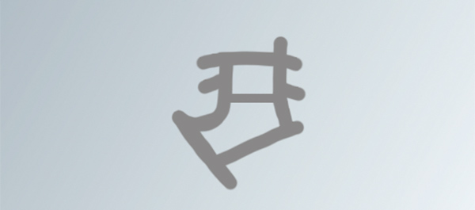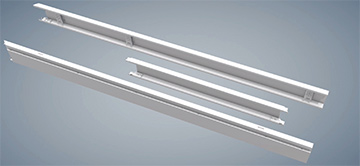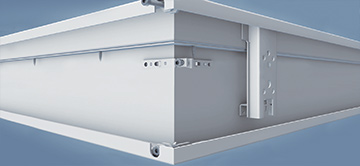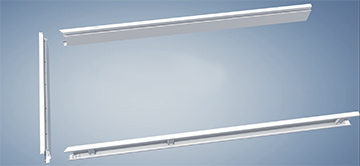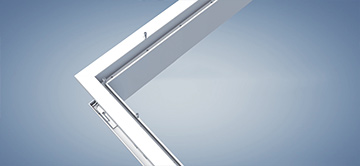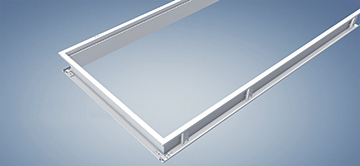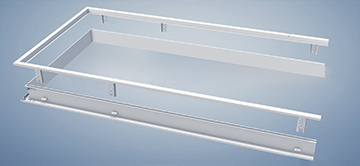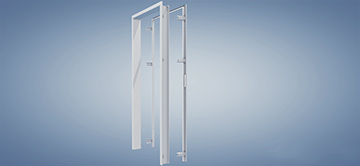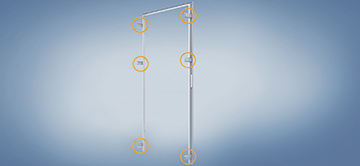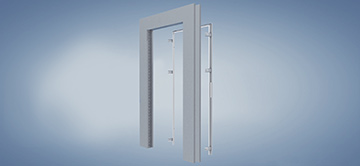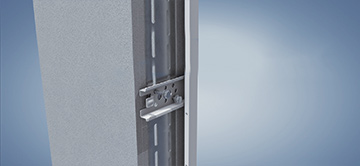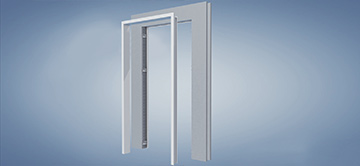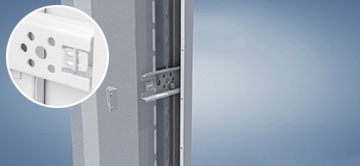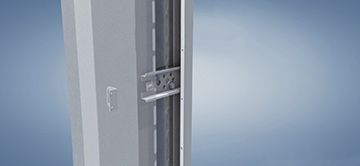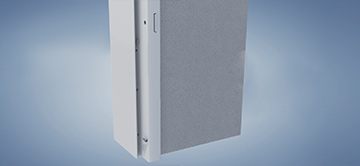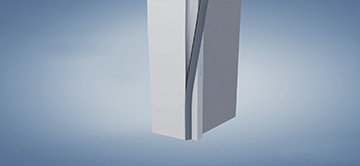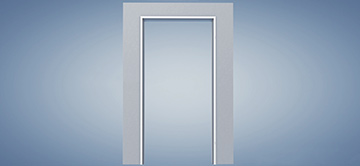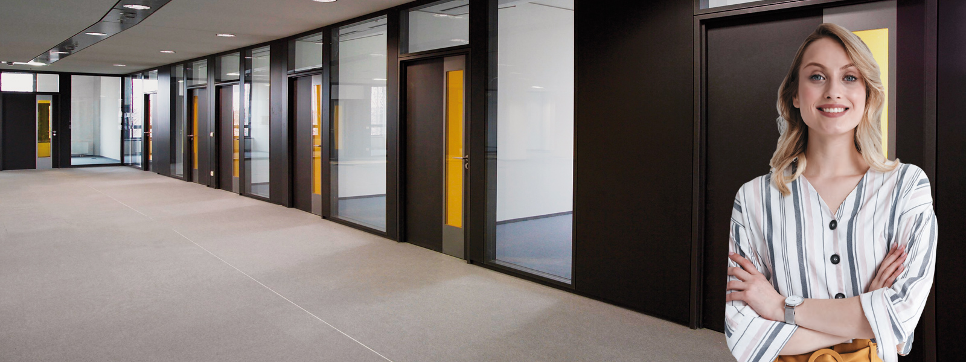
STEEL FRAMES
COMFORTABLE. RELIABLE. INDIVIDUAL.
Strong frames that can withstand anything.
Being able to rely on quality in the long term is not only a reassuring feeling, it also saves a lot of money in the long term!
As with other key aspects of building services (heating, plumbing, electrics), quality is the measure of all things when it comes to door frames.
A good steel frame is dimensionally stable, keeps the door leaf securely in place and can remain in place even if the door leaf is changed. At Novoferm, "a good frame" means: it fits once and for all, is robust and stable and can really take on anything in everyday life!
Overview of frame types
Highlights Dismantled frames
This video from the area of frames illustrates the advantages of "dismantled frames" in terms of transport, handling and assembly.
You can find further animations at
HIGHLIGHTS AND FEATURES
Perfection around the Novoferm frame
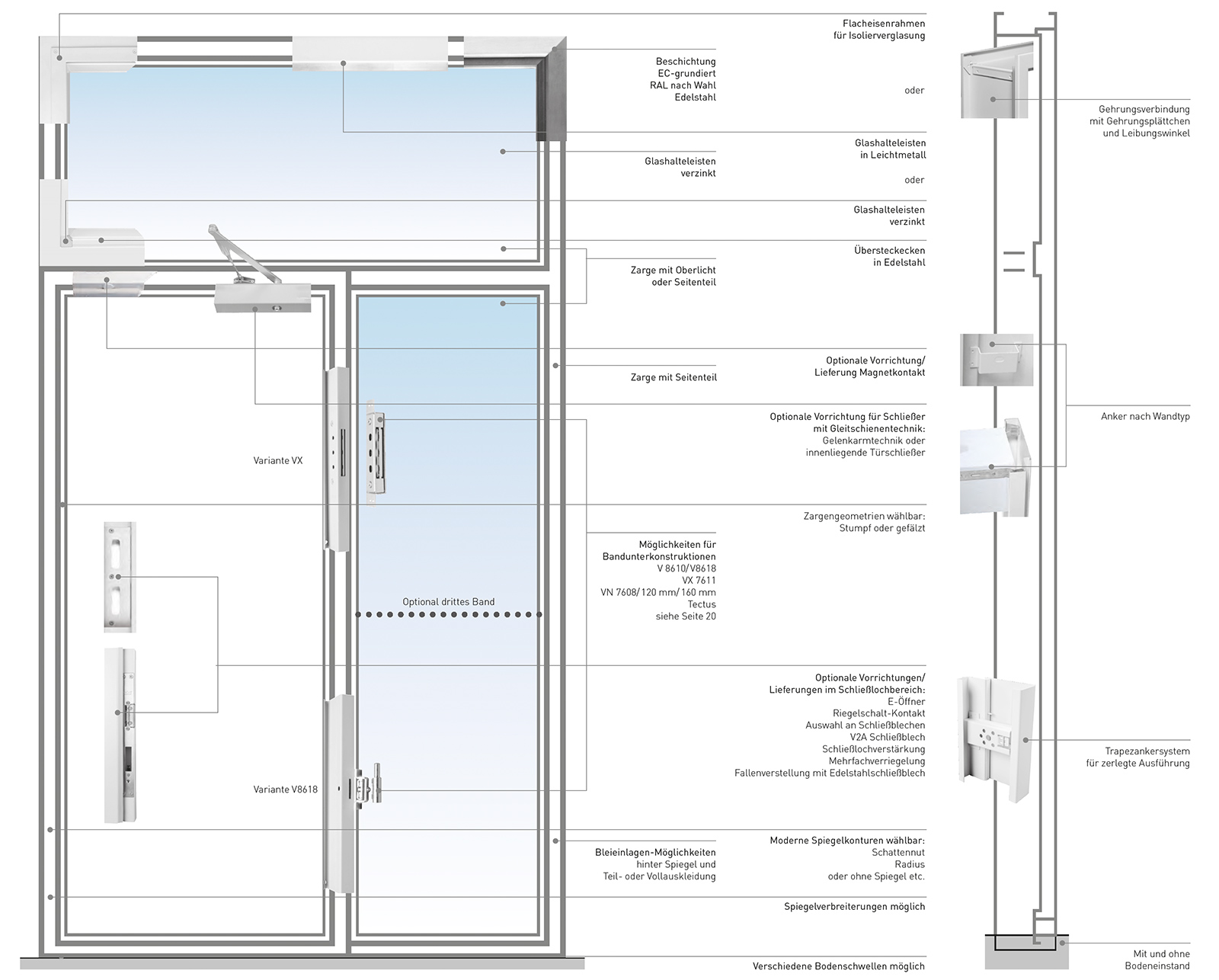
Fast delivery programmes
Fast delivery programmes
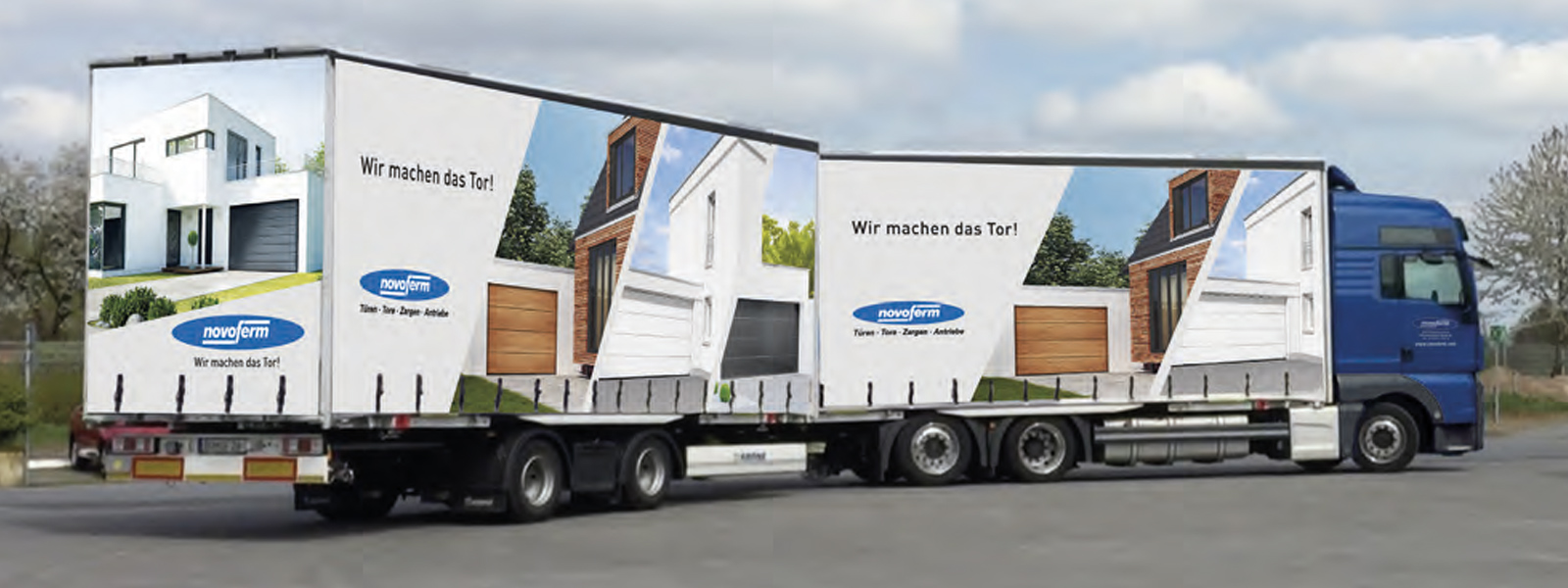
STANDARDISED FRAMES
Available are:
Special frames with standard profile in standard widths
- as corner frames
- as masonry frames
- as stud frame in one- and two-part design
Design:
Rebated, sheet thickness 1.5 mm, galvanised and primed
Express surcharge: 10 % on gross list price
Express delivery: Up to 20 frames, larger quantities on request
Choose from the following optional extras:
- Alternative hinge substructures (VNGR, VNKL, VS 8939, VX)
- Locking hole reinforcement MSK 412
- Variable lever handle height
- Multi-point locking 15 x 20 mm, slotted hole
(Attention: Please specify type when ordering) - Variable floor recess
- BRM width up to 1,375 mm
- Frame up to 2,250 mm height BRM
- Fixture for OTS standard
Customised logistics:
Order by 9.00 a.m. - production time 3 days.
On the 4th day after ordering in the regional warehouse.
Delivery from regional warehouse according to known route plan.
Direct delivery ex works on the 4th day after ordering:
Can be combined with standard items from one loading metre.
Dismantled frame direct to consignee + 3 days.
SPECIAL ZARGEN
Available are:
Special frames in single rebate, double rebate, through and connecting frames
- as corner frames
- as masonry frames in single and two-part design
- As stud frame in single and two-part design
Design:
Rebated and butt-jointed, sheet thickness 1.5 and 2.0 mm possible, galvanised and primed
Express surcharge: 10 % on gross list price
Express delivery: Up to 20 frames, larger quantities on request
Choose from the following optional extras:
- - Alternative hinge substructures (VNGR, VNKL, VS 8939, VX)
- Locking hole reinforcement MSK 412
- Variable lever handle height
- Multi-point locking 15 x 20 mm, slotted hole
(Attention: Please specify type when ordering) - Variable floor recess
- Width BRM up to 2125 mm
- Frame up to 2550 mm height BRM for high door leaf
- Width of 60-500 mm infinitely variable in 5 mm increments possible
- Mouth width edge of 10-20 mm possible
Customised logistics:
Order by 9.00 a.m. - production time 6 days.
On the 7th day after ordering in the regional warehouse.
Delivery from regional warehouse according to known route plan.
Direct delivery possible on the 7th day after ordering ex works:
Can be combined with standard items from one loading metre.
Dismantled frame direct to consignee + 3 days.
Details of masonry frames
Details of masonry frames
Solid and stable in value - that is the traditional, solid construction method. Modern steel masonry frames from Novoferm are just as stable - ideal for all doors. The Novoferm standard frames (to DIN 18111) are available in many variants, equipped with special systems to accommodate a wide range of hinges.
ECKZARGE (EZS) PROFILE 21
- For rebated doors
- With 30 mm floor recess
- Can be used with welded-in hinge pockets mortar-tight V 8610 L/ R
- With 6 welded corner anchors
- Simple installation
- Stock item
PERIMETER FRAME (UZS) PROFILE 23
- For rebated doors
- With 30 mm floor recess
- Can be used with welded-in hinge pockets mortar-tight V 8610 L/ R
- Versatile application possibilities
- Stock item
- 8 pieces supplied loose
- Also available as a joint anchor
- Fast, stable installation
- Technically sophisticated
- Can be individually positioned (observe DIN!)
GIPSWANDZARGE (ZG) PROFIL 23/ 0045
- For rebated doors
- With 30 mm floor recess
- Can be used with welded-in hinge pockets mortar-tight V 8610 L/ R
- With maximum corrosion protection against aggressive plaster
- 6 pieces supplied loose
- Wall-mounted installation
- Simple, stable installation
- Practical and rational
2-SCHALIGE ZARGE (ZNG) ZUM NACHTRÄGLICHEN EINBAU PROFILE 2140/ 1645
- For rebated doors
- Without floor recess
- Can be used with welded-in hinge pockets V 8618 L/ R
- Clean, quick installation
- For retrofitting
- Screwed concealed in the sealing groove
- Can be reused thanks to easy removal
- Stock item
- Welded-in trapezoidal anchor for fastening the front shell
- For all wall types
- High stability of the trapezoidal anchor
- Simple installation with integrated anchor bracket
- High torsional rigidity due to the special geometry of the anchor system
Details of stud frames
Details of stud frames
Life changes - and with it the demands on living or working space. New rooms need to be created and further developed. No problem with Novoferm stud frames, because they can be installed quickly and easily in a unique way.
Novoferm frames are classically strong, innovatively modern and particularly secure.
HINGE REINFORCEMENT MOUNTING PLATE FOR HEAVY DOOR LEAVES
In modern property construction, the number of functional doors with a high door leaf weight is constantly increasing. At the same time, internal partition walls are being built as slim as possible. 100 mm or 125 mm slim stud frame walls have become very popular. In order to ensure the long-term functionality of the door elements, it is particularly important that the load of the door leaf is optimally transferred to the substructure of the wall. This is precisely what the new factory-fitted mounting and reinforcement plate for hinge substructures of the VX system ensures. This optional special reinforcement plate is welded directly to the hinge substructure and then firmly connected to the UA profile of the stud frame wall.
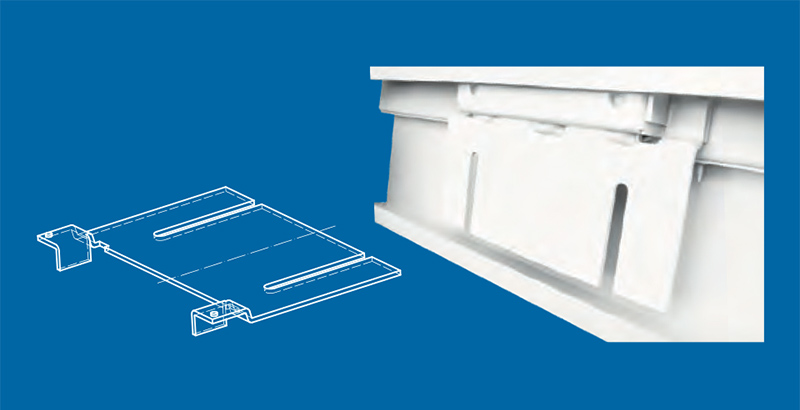
STÄNDERWANDZARGE (ZGK) PROFILE 23/ 1645
- For rebated doors
- Standard version with 16 mm rebate
- Without floor recess
- Hinge substructure V 8618 L/ R can be used
- With specially matched frame parts V 8100/ 18 (not included in the scope of delivery)
- No recessing of the plasterboard panels
- With welded cap anchors, single or double panelling possible
- Stock item
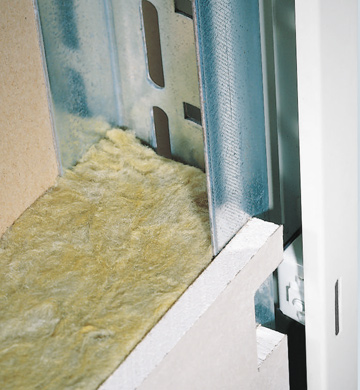
STÄNDERWANDZARGE (ZGK) PROFILE 23/ 0045
- For rebated doors
- Conventional rebate of 10 mm, visually the same design as the masonry frames
- Without floor recess
- Hinge substructure V 8610 L/ R can be used
- Notching required for hinge pockets and wall protection boxes
- With welded cap anchors, single or double panelling possible
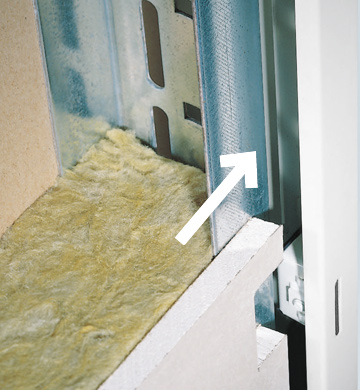
2-SCHALIGE ZARGE ZUM NACHTRÄGLICHEN EINBAU PROFILE 2140/ 1645
- For rebated doors
- Without floor recess
- Hinge substructure V 8618 L/ R can be used
- Clean, quick installation
- For retrofitting
- Screwed concealed in the sealing groove
- Reusable due to easy removal
- High stability
- Stock item
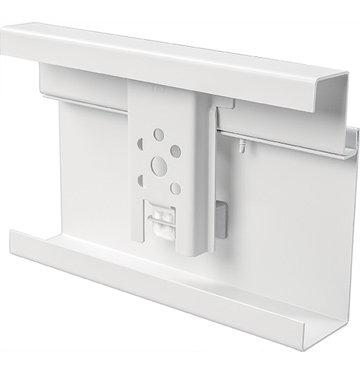
ANCHOR FOR STÄNDERWERK
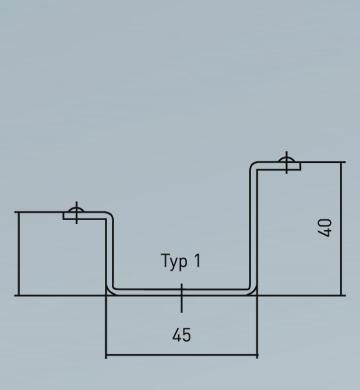
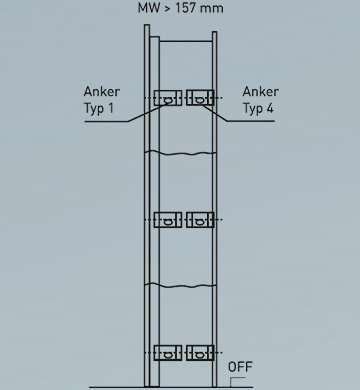
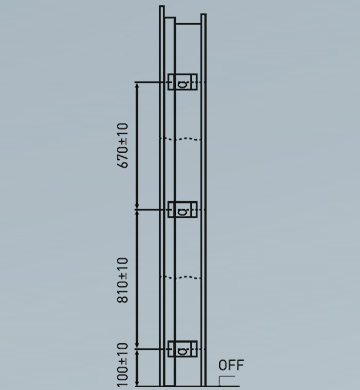
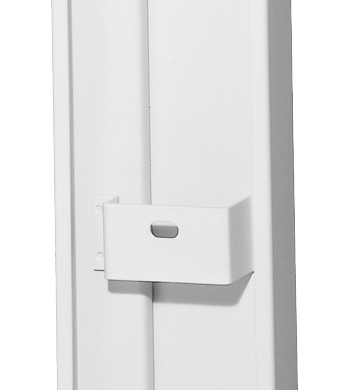
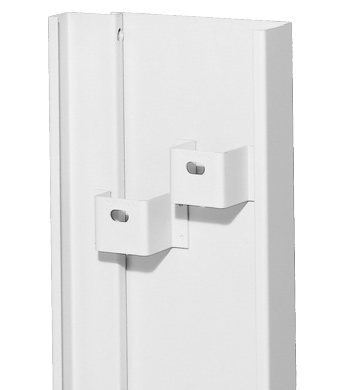
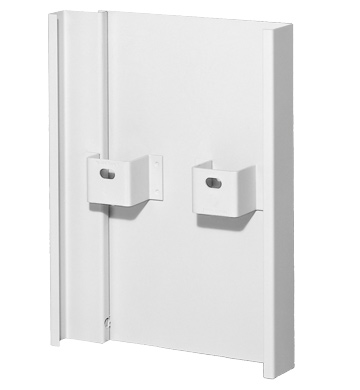
Tube anchor
- Standard sizes single-row
- Larger jaw widths arranged in double rows offset or side by side
Details Disassembled frames
Details Disassembled frames
DISASSEMBLED FRAMES FOR ALL WALL TYPES
On request, many Novoferm frame variants are also available disassembled for fast delivery and particularly easy and safe transport. The frame variants in stock can be delivered directly to the recipient within a very short time by parcel service. If ordered before 10:00 a.m., this is usually the next working day. With the new trapezoidal anchor, the installation of double-shell profile variants is also very simple, quick and safe.
- Disassembled into three handy individual parts
- Supplied as a compact package
- Optimum protection against transport damage
- Particularly easy to store
- Easy to transport by car
- Quick and inexpensive to ship
- Easy handling on the construction site
IDEAL FOR RETROFITTING
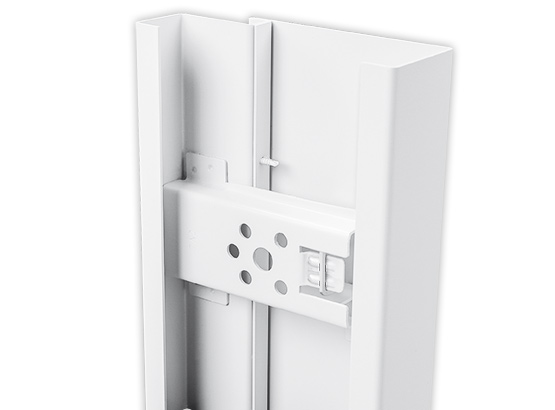
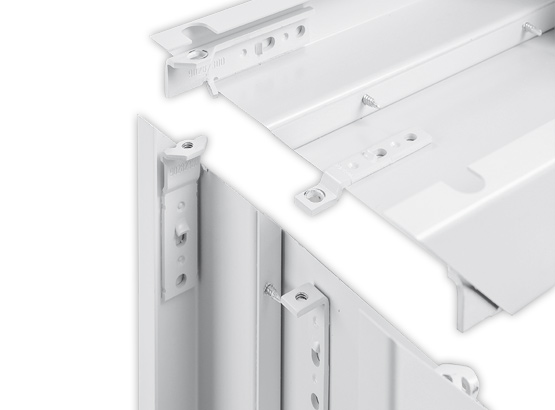
PROFILE 2140: 2-PART FRAME - SCREWED INTO THE SEALING GROOVE - FOR ALL WALL TYPES
- For rebated doors and unrebated doors
- Well suited for finished rooms
- Easy installation thanks to special anchors, also for the counter frame
- Screwed concealed in the sealing groove
- Reusable frame
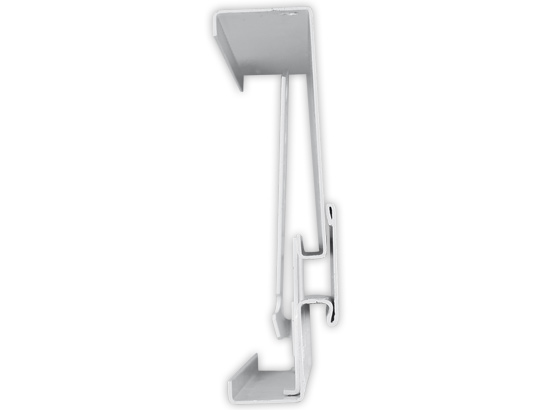
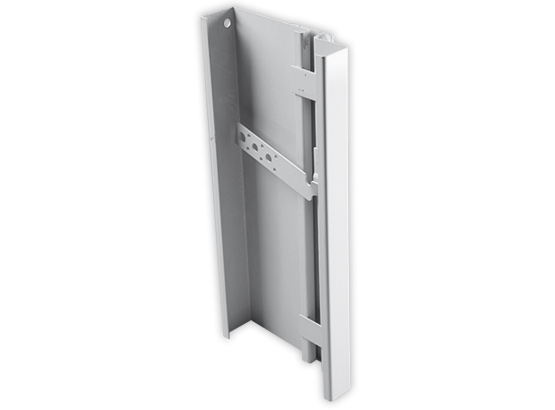
PROFILE 2150: 2-PART FRAME - WITH FACE WIDTH TOLERANCE FOR MASONRY
- Variable jaw widths -8 / +10 mm
- All profile geometries possible (e.g. sliding door frames in front of the wall)
- With visible separating joint
- With corner anchors in the reveal
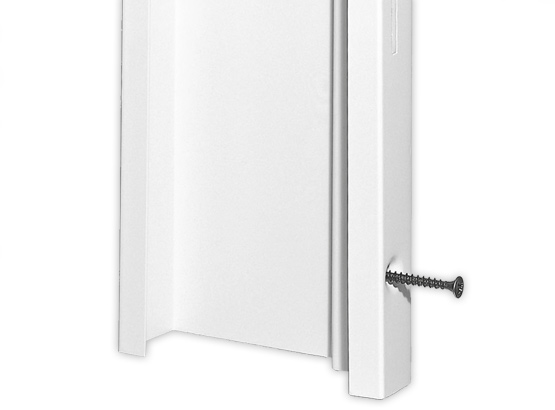
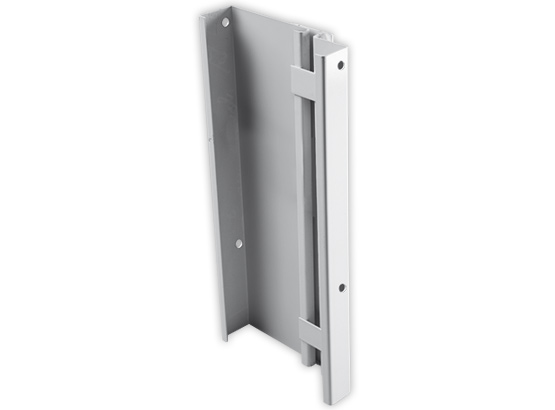
PROFILE 2150: 2-PART FRAME - WITH FACE WIDTH TOLERANCE FOR UPRIGHTS
- Variable jaw widths -8 / +10 mm
- All profile geometries possible (e.g. sliding door frames in front of the wall)
- With visible parting line
- Screw mounting in the transom
DISASSEMBLED FRAME DESIGN AND TRAPEZOIDAL ANCHOR SYSTEM
- Precisely fitting frame corner joints installed at the factory
- Stable trapezoidal anchors in the frame front shell
- Easy installation of the counter shell thanks to the special geometry of the anchor system
- Special counter anchor, dotted in the reveal of the counter shell
- No relining of the trapezoidal anchors required for dimensionally accurate stud frame openings
Special frames and surfaces
Special frames and surfaces
FRAMES FOR EVERY APPLICATION
Stainless steel frames not only score points for their attractive appearance, but also for their resistance to moisture. As a rule, stainless steel frames are used in environments where a high level of cleanliness is required.
Material: V2A = WST 1.4301 / V4A = WST 1.4571 (only 1.5 mm)
Sheet thickness: 1.5 or 2 mm
Stainless steel framesin steel
Stainless steel frames round off the Novoferm frame programme. These frames are available in exclusive cross-sections and have a sheet thickness of between 1.5 mm and 2 mm, depending on the version.
Ask your Novoferm specialist dealer about all the equipment details and possible applications.
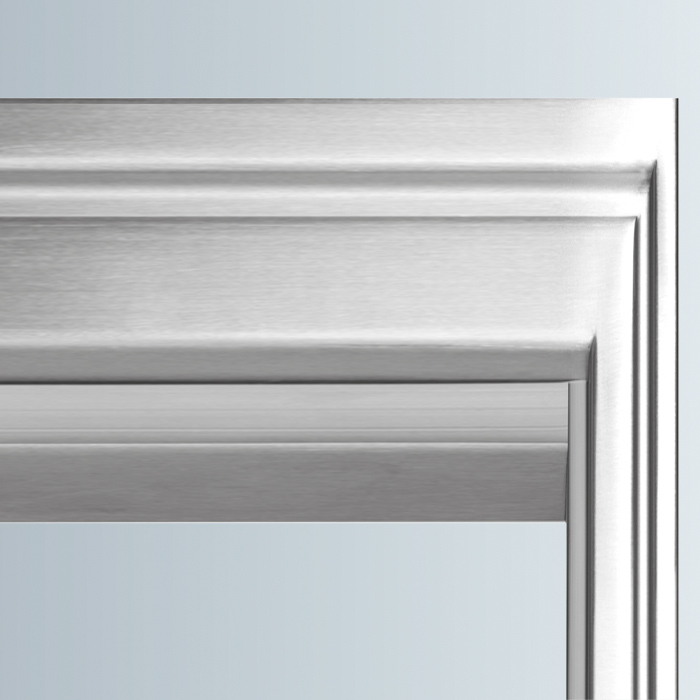
SHOW INDIVIDUALITY
Novoferm frames are characterised by exact profile geometry and dimensional accuracy by adhering to the narrowest tolerance limits (EN DIN standards / Novoferm factory standards). A frame and the associated door is like a business card. And should therefore also correspond to the respective house, room and user. Novoferm therefore offers all RAL colours of your choice, RAL design, metallic colours and others for special protection. Anti-graffiti powder possible.
The coloured frames offer the following advantages:
- Powder coating of the highest approval with GSB approval
- Excellent weather resistance
- High gloss and colour stability
- Very good adhesion
- Good corrosion properties
- High surface hardness with good mechanical values
- excellent abrasion resistance
- Stoving temperature 195° C
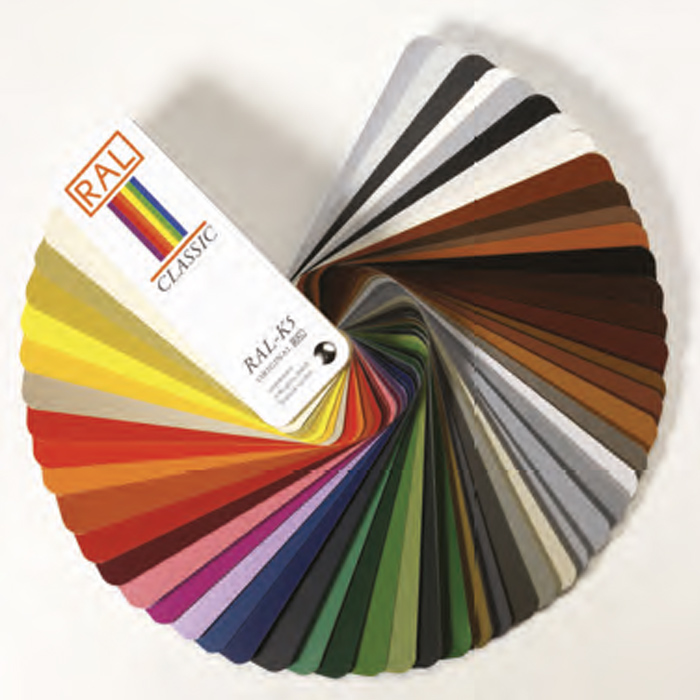
FOR A SUSTAINABLE FUTURE
Our products meet the requirements for an Environmental Product Declaration (EPD) in accordance with ISO 14025 and EN 15804 of the Programme for Environmental Product Declarations of the Institut Bauen und Umwelt e.V. (IBU) based on the EN 15804 standard.
- EPD according to ISO 14025 and EN 15804
- Life cycle assessment according to DIN ISO 14040/ 14044
- Product Category Rules (PCR) Doors
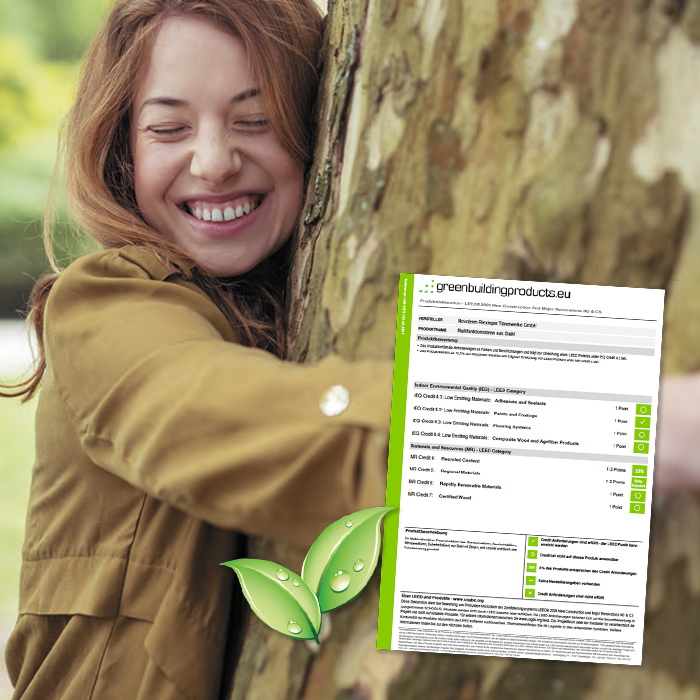
Your plus points at a glance
- High stability and durability
- Wide range of frames for all installation situations
- Stud frame, masonry and special cases
- Almost all frame variants also available disassembled
TECHNOLOGY AND DETAILS
TECHNICAL DATA FRAMES FOR MASONRY AND CONCRETE
TECHNICAL DATA FRAMES FOR MASONRY AND CONCRETE

Dimension table for Novoferm steel frames | Standard frames | Standard frames | ||
|---|---|---|---|---|
Overall dimensions | Frame rebate dimensions | Clear frame | Nominal size of the | Nominal size of the |
Width x height | Width x height | Width x height | Width x height | Width x height |
750 x 1.875 | 716 x 1.858 | 686 x 1.843 | 760 x 1.880 | 760 x 1.880 |
875 x 1.875 | 841 x 1.858 | 811 x 1.843 | 885 x 1.880 | 885 x 1.880 |
1000 x 1.875 | 966 x 1.858 | 936 x 1.843 | 1.010 x 1.880 | 1.010 x 1.880 |
625 x 2.000 | 591 x 1.983 | 561 x 1.968 | 635 x 2.005 | 635 x 2.005 |
750 x 2.000 | 716 x 1.983 | 686 x 1.968 | 760 x 2.005 | 760 x 2.005 |
875 x 2.000 | 841 x 1.983 | 811 x 1.968 | 885 x 2.005 | 885 x 2.005 |
1.000 x 2.000 | 966 x 1.983 | 936 x 1.968 | 1.010 x 2.005 | 1.010 x 2.005 |
625 x 2.125 | 591 x 2.108 | 561 x 2.093 | 635 x 2.130 | 635 x 2.130 |
750 x 2125 | 716 x 2.108 | 686 x 2.093 | 760 x 2.130 | 760 x 2.130 |
875 x 2.125 | 841 x 2.108 | 811 x 2.093 | 885 x 2.130 | 885 x 2.130 |
1.000 x 2.125 | 966 x 2.108 | 936 x 2.093 | 1.010 x 2.130 | 1.010 x 2.130 |
1.125 x 2.125 | 1.091 x 2.108 | 1.061 x 2.093 | 1.135 x 2.130 | 1.135 x 2.130 |
1.250 x 2.125 | 1.216 x 2.108 | 1.188 x 2.093 | 1.260 x 2.130 | 1.260 x 2.130 |
| 1) Overall dimensions and associated dimensions not included in DIN 18111 2) Standard only for corner frames 3) Not in stock | ||||
MASONRY FRAMES
Mouth widths | ||
Novoferm standard frames | ||
For masonry | For plaster walls | |
| 80 | - | - |
| 90 | - | - |
| 100 | - | - |
| 130 | - | - |
| 145 | - | - |
| 160 | - | - |
| 175 | - | - |
| 205 | - | - |
| 270 | - | - |
| 290 | - | - |
| 330 | - | - |
TECHNICAL DATA FRAMES FOR DRY CONSTRUCTION
TECHNICAL DATA FRAMES FOR DRY CONSTRUCTION

Standard frames | 2-part in groove | 2-piece with parting line | |
|---|---|---|---|
Anchor position Caution! | Nominal dimension of the | Nominal size of the | Door leaf outer dimensions |
Width x height | Width x height | Width x height | Width x height |
769 x 1.885 | 750 x 1875 | 730 x 1.865 | 730 x 1.865 |
894 x 1.885 | 875 x 1875 | 855 x 1.865 | 855 x 1.865 |
1.019 x 1.885 | 1.000 x 1.875 | 980 x 1.865 | 980 x 1.865 |
644 x 2.010 | 625 x 2.000 | 605 x 1.990 | 605 x 1.990 |
769 x 2.010 | 750 x 2.000 | 730 x 1.990 | 730 x 1.990 |
894 x 2.010 | 875 x 2.000 | 855 x 1.990 | 855 x 1.990 |
1.019 x 2.010 | 1.000 x 2.000 | 980 x 1.990 | 980 x 1.990 |
644 x 2.135 | 625 x 2.125 | 605 x 2.115 | 605 x 2.115 |
769 x 2.135 | 750 x 2.125 | 730 x 2.115 | 730 x 2.115 |
894 x 2.135 | 875 x 2.125 | 855 x 2.115 | 855 x 2.115 |
1.019 x 2.135 | 1.000 x 2.125 | 980 x 2.115 | 980 x 2.115 |
1.144 x 2.135 | 1.125 x 2.125 | 1.105 x 2.115 | 1.105 x 2.115 |
1.269 x 2.135 | 1.250 x 2.125 | 1.230 x 2.115 | 1.230 x 2.115 |
Mouth widths |
Novoferm standard frames |
For stud frame walls |
75 |
100 |
125 |
150 |
Options and solutions
Options and solutions
Possible installation situations
Possible installation situations
Belt substructures
Belt substructures
NOT 3-D ADJUSTABLE
| Type | Type Description | Belt type | Load capacity |
| V 8610 | Galvanised (optional V2A) | V 8000 | 60 kg |
| DIN right and left | V 8100 | 80 kg | |
| Mortar-tight | VN 8939/100 | 100 kg | |
| More than 200 possible combinations |
| Type | Type Description | Belt type | Load capacity |
| V 8618 | Galvanised (optional V2A) | V 8000/18 | 60 kg |
| DIN right and left | V 8100/ 18 | 80 kg | |
| More than 200 possible combinations |
| Type | Type Description | Belt type | Load capacity |
| Double- belt- | Mounting element VARIANT V 8600 or V 8610 | VN 8938/ 160 | 150 kg |
| Can be used on the left or right | |||
| Functional area: Fire protection, smoke protection | |||
| Galvanised |
3-D ADJUSTABLE
| Type | Type Description | Belt type | Load capacity |
| VX 7611 | With high load capacity | VX 7729/ 100 | 100 kg |
| For rebated and non-rebated doors | VX 7939/ 100 | 100 kg | |
| Mortar-tight | VX 7729/ 120 | 120 kg | |
| Three-dimensionally infinitely adjustable side +/- 3.0 mm, height +/- 3.0 mm, pressure +/- 3.0 mm | VX 7939/ 120 | 120 kg | |
| VX 7729/ 160 | 160 kg | ||
| VX 7939/ 160 | 160 kg |
| Type | Type Description | Belt type | Load capacity |
| VN 7608/120 | For rebated and non-rebated doors | VN 7748/ 100 | 100 kg |
| Mortar-tight | VN 7938/ 100 | 100 kg | |
| Galvanised | VN 7728/ 120 | 100 kg | |
| Three-dimensional infinitely adjustable side +/- 3.0 mm, height +/- 3.0 mm, pressure +/- 2.0 mm | VN 7729/ 120 | 120 kg | |
| VN 7939/ 120 | 120 kg | ||
| VN 7939/ 120 | 160 kg |
| Type | Type Description | Belt type | Load capacity |
| VN 7608/160 | For rebated and non-rebated doors | VN 7729/160 | 160 kg |
| Mortar-tight | VN 7939/160 | 160 kg | |
| Mortar-tight | VN 7939/160 FD | 160 kg | |
| Three-dimensionally infinitely adjustable side +/- 3.0 mm, height +/- 3.0 mm, pressure +/- 3.0 mm | VN 7939/160s | 160 kg | |
| VN 7939/160 FDs | 160 kg |
| Type | Type Description | Belt type | Load capacity |
| Tectus | Completely concealed | Tectus 305 | 60 kg |
| For unrebated doors | Tectus 310 | 60 kg | |
| Three-dimensionally adjustable | Tectus 340 | 80 kg | |
| CE-certified | Tectus 510 | 100 kg | |
| Opening angle up to 180 | Tectus 526 | 120 kg | |
| Total length 140/ 141 mm | Tectus 527 | 120 kg | |
| DIN right or left usable | Tectus 540 | 120 kg | |
| Maintenance-free plain bearing technology Side +/- 3.0 mm Height +/- 3.0 mm Pressure +/- 1.0 mm | Tectus 630 | 200 kg | |
| Tectus 640 | 200 kg | ||
| Tectus 645 | 300 kg |
* Load capacity for exemplary belt combinations, depending on the belt system. Refers to the application with two hinges. When using a third hinge, the door weight can be increased by approx. 30 %. The door leaf weight should not exceed 70 % of the load values.
Sound-absorbing seals
Sound-absorbing seals
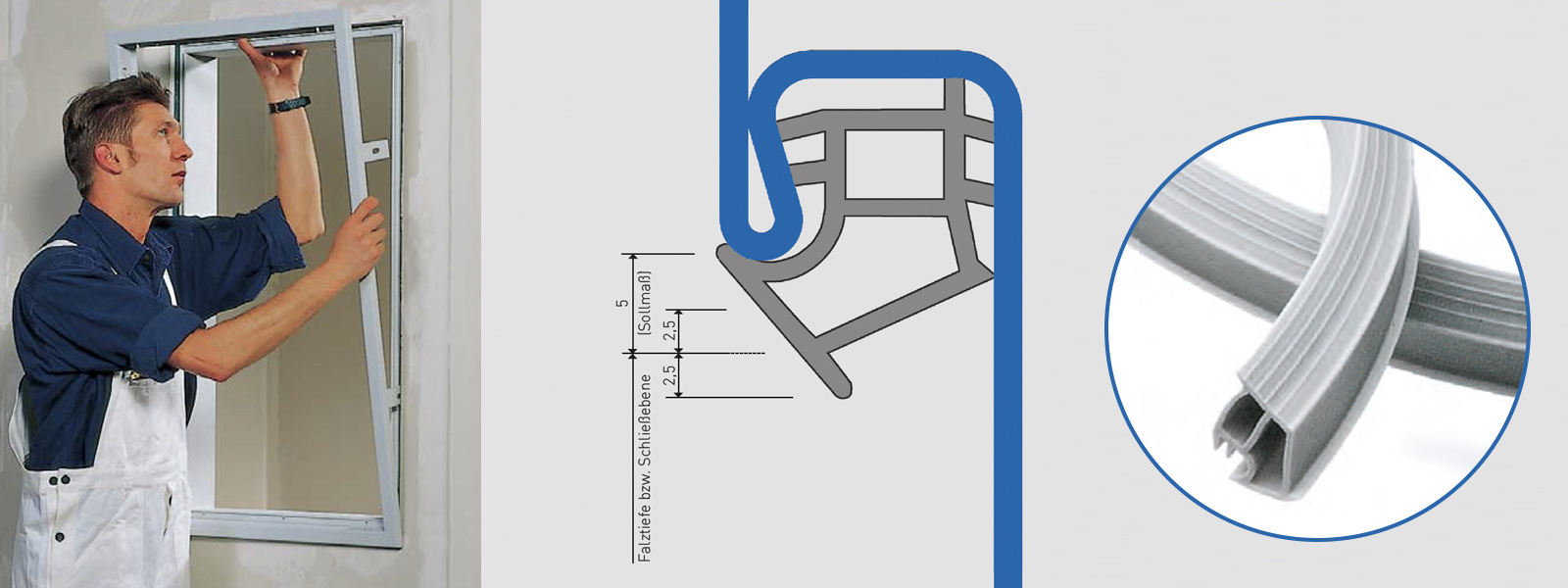
IT ALL DEPENDS ON THE PERFECT SEAL
Novoferm sealing profiles ensure that there are no draughts or noise. The lip profile for widening the closing surface ensures silent closing. Thanks to optimum sound insulation and excellent closing damping, only low closing pressure is required.
- Permanently elastic
- Dimensionally stable
- High resilience
- Resistant to ageing
- Paint-different
- Easy to process
- Sound-absorbing
- Tolerance levelling
- Environmentally friendly (no PVC)
PROFILVARIANTEN
| Name | Material* | Colour | Characteristics |
| C 190 | NTK | Grey | Standard profile |
| White | Tolerance compensation ± 2.5 mm | ||
| Brown | Sound-absorbing ± 2.5 mm | ||
| Black | |||
| * Materials NTK: Novoferm Thermo Rubber / APTK: Aethylene propylene terpolymer rubber (synthetic rubber) EPDM: International designation for APTK | |||
| Name | Material* | Colour | Characteristics |
| C 260 | NTK | Grey | 2 mm higher thanC190 |
| * Materials NTK: Novoferm Thermo Rubber / APTK: Aethylene propylene terpolymer rubber (synthetic rubber) EPDM: International designation for APTK | |||
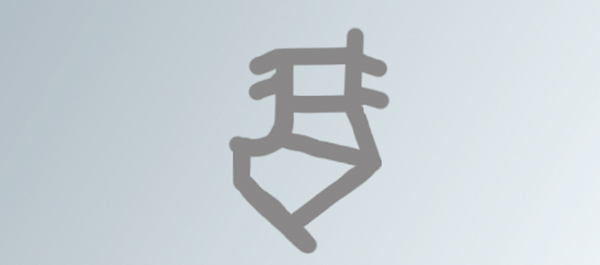
| Name | Material* | Colour | Characteristics |
| C 197 | NTK | Grey | 4 mm higher than C 190 |
| * Materials NTK: Novoferm Thermo Rubber / APTK: Aethylene propylene terpolymer rubber (synthetic rubber) EPDM: International designation for APTK | |||
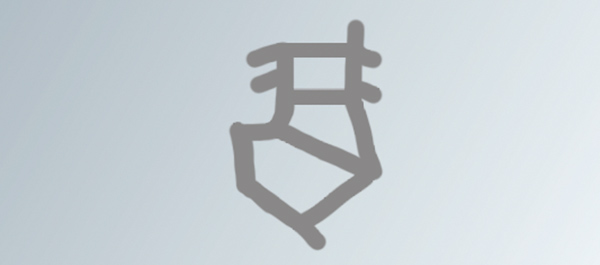
| Name | Material* | Colour | Characteristics |
| C 205 | NTK | Grey | 2 mm lower than C 190 |
| * Materials NTK: Novoferm Thermo Rubber / APTK: Aethylene propylene terpolymer rubber (synthetic rubber) EPDM: International designation for APTK | |||
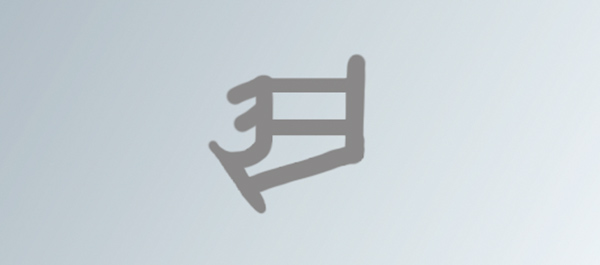
| Name | Material* | Colour | Characteristics |
| C 210 | NTK | Grey | 4 mm lower than C 190 |
| * Materials NTK: Novoferm Thermo Rubber / APTK: Aethylene propylene terpolymer rubber (synthetic rubber) EPDM: International designation for APTK | |||
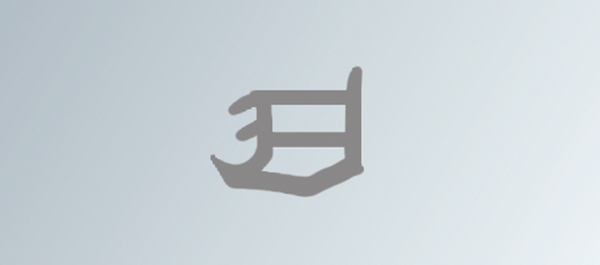
| Name | Material* | Colour | Characteristics |
| 11089 | APTK (EPDM) | grey | Standard profile |
| Tolerance compensation ± 2.5 mm | |||
| Sound-absorbing active ± 2.5 mm | |||
| * Materials NTK: Novoferm Thermo Rubber / APTK: Aethylene propylene terpolymer rubber (synthetic rubber) EPDM: International designation for APTK | |||
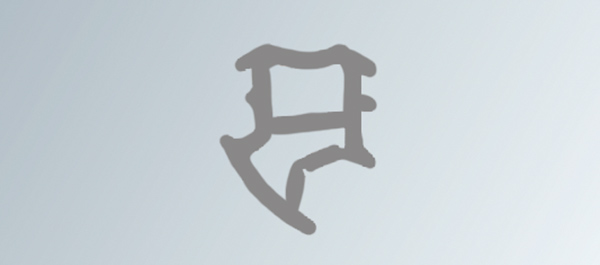
Montage
using the example of dismantled frames for stud frame walls
Novoferm frames can be installed particularly quickly. Below you will find step-by-step preparation and installation of disassembled frames for stud frame walls. All details can be found in the detailed installation instructions.
