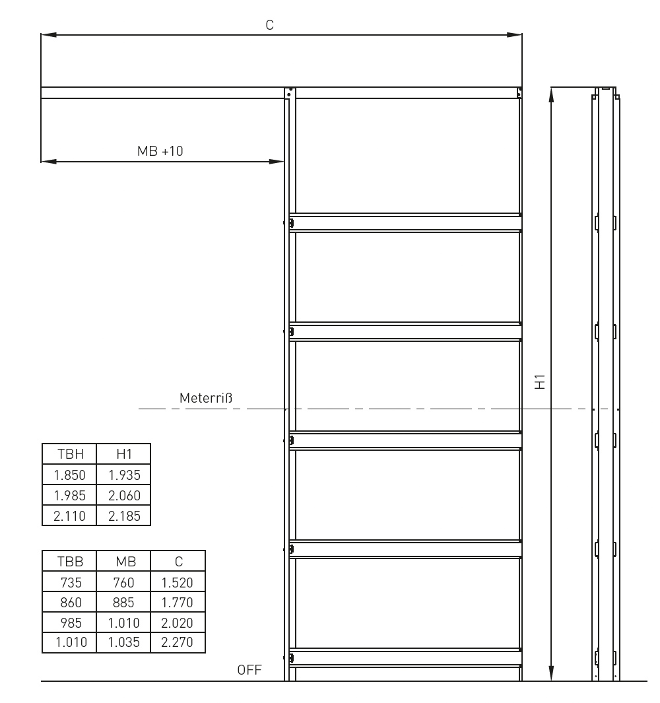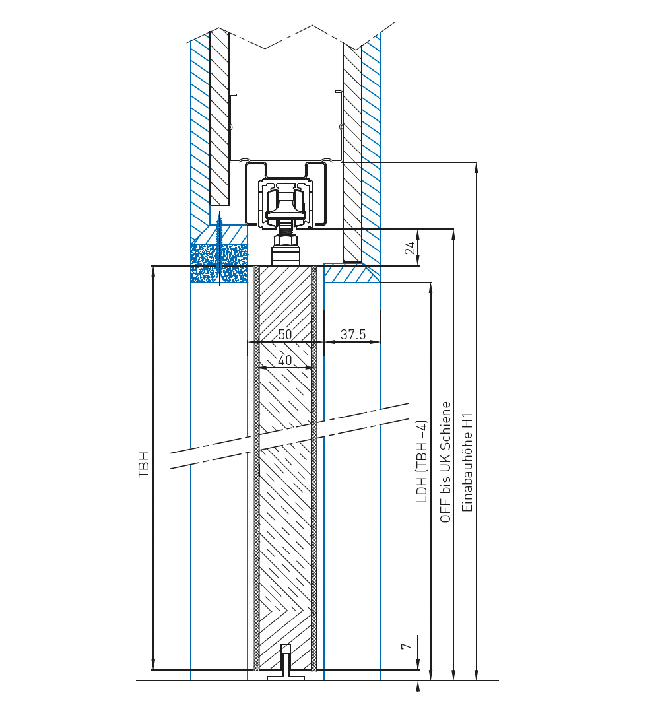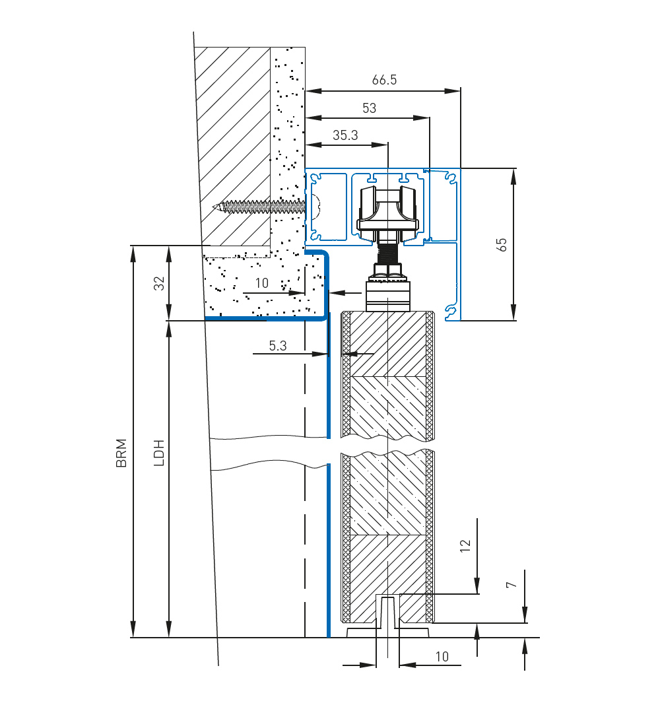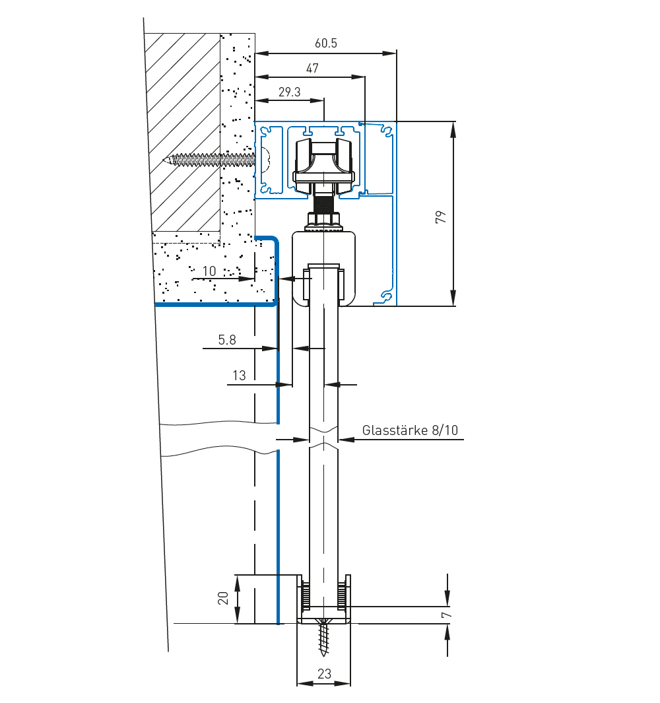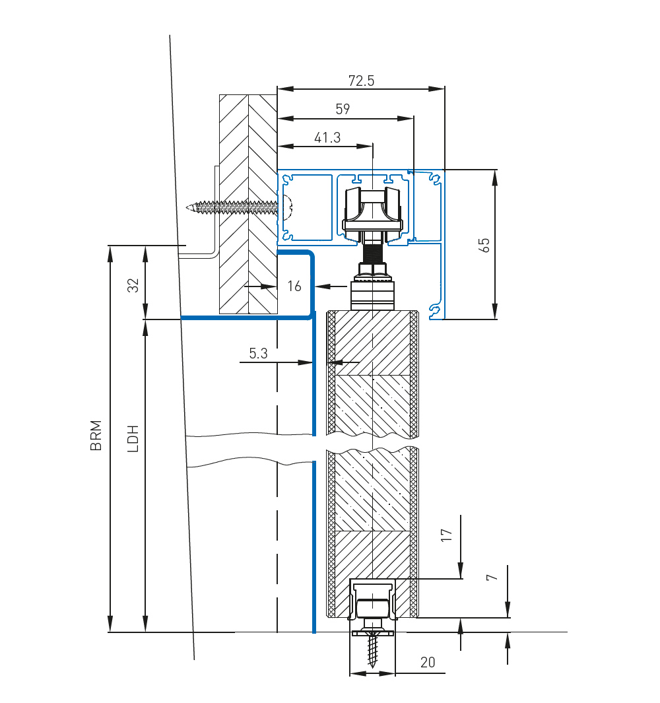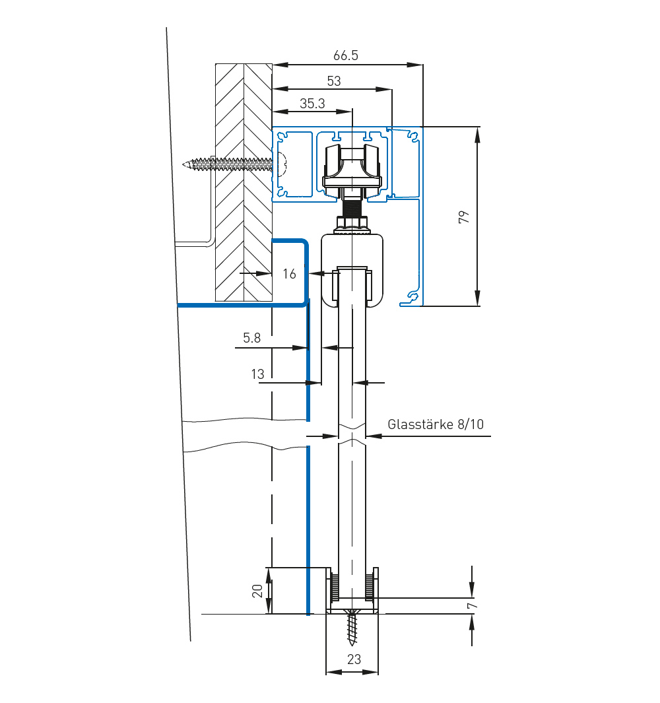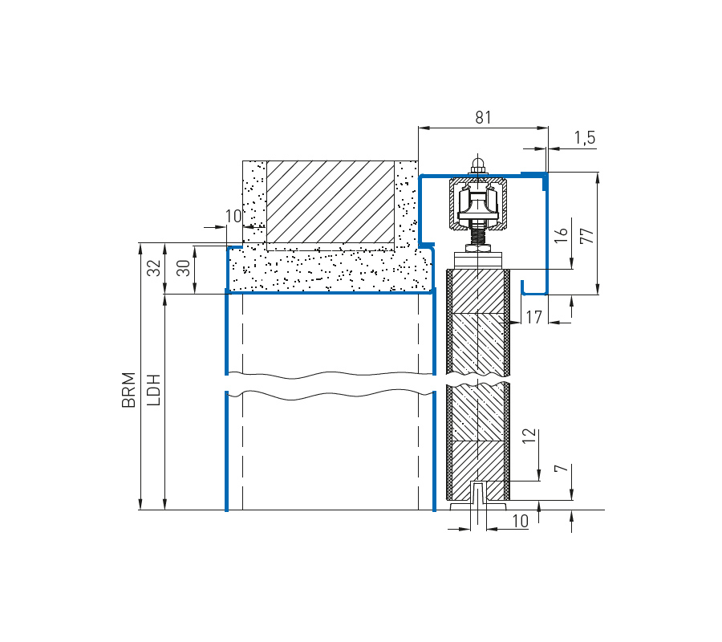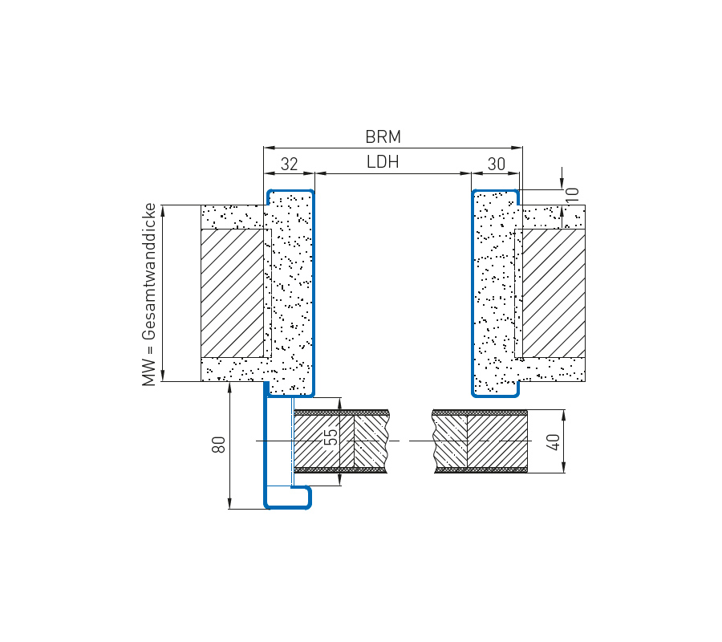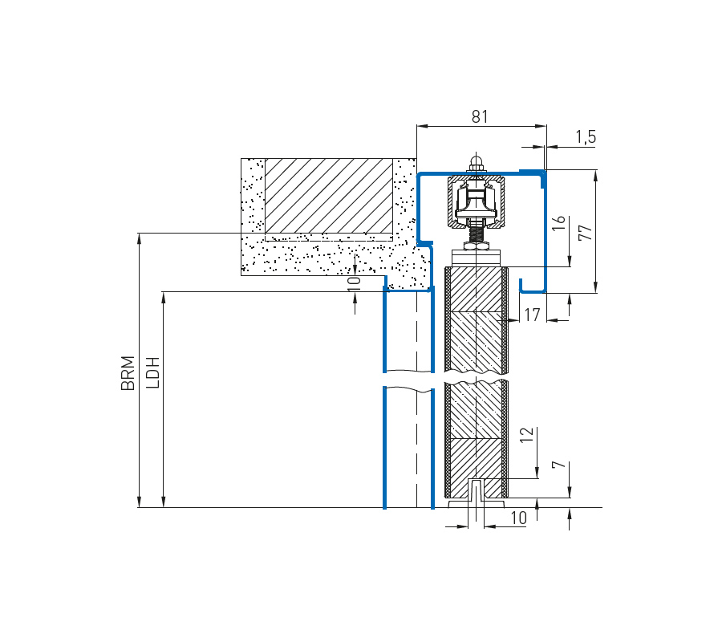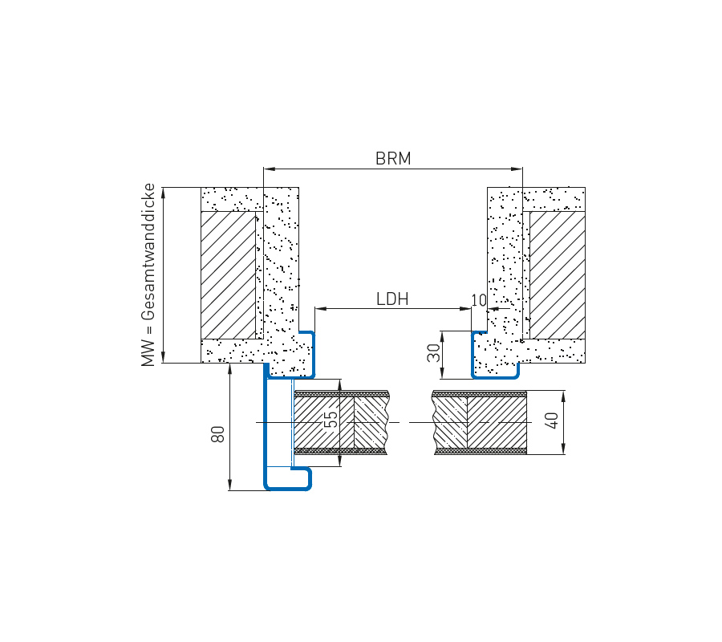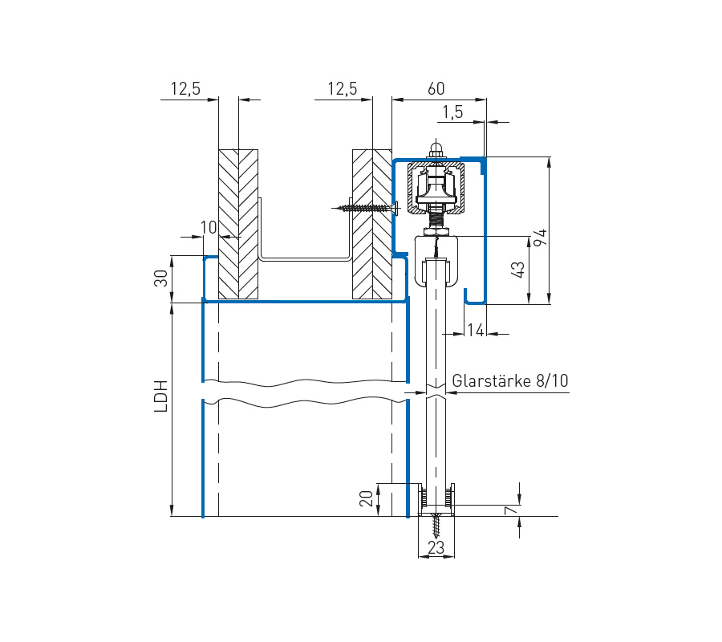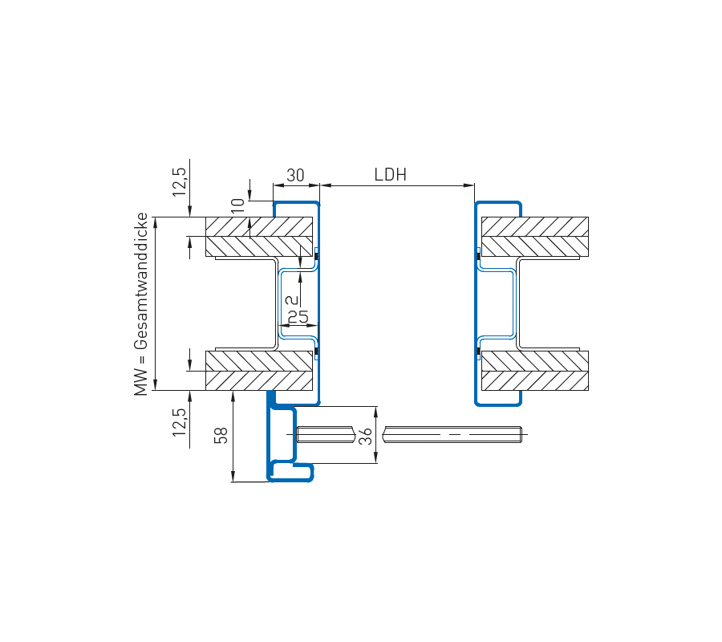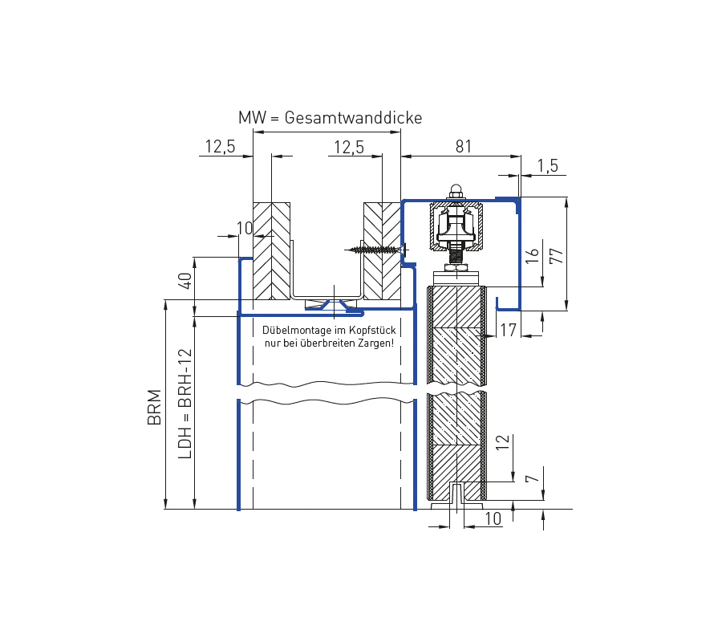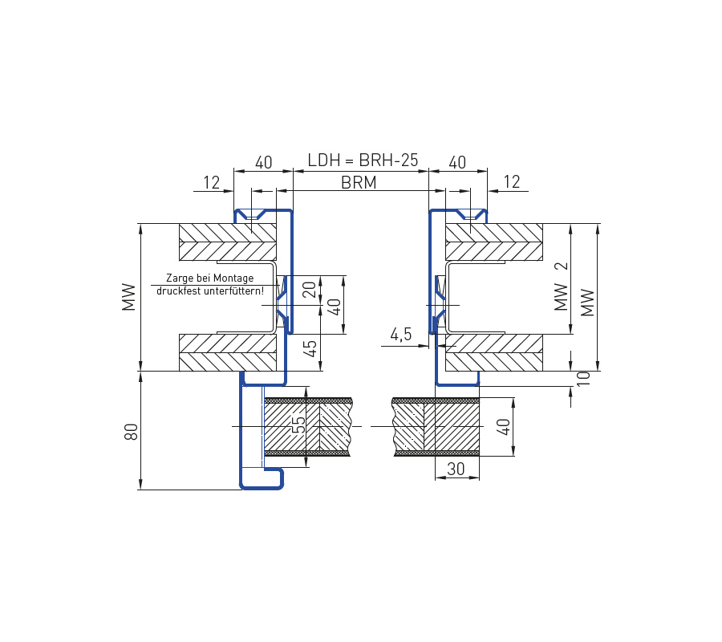NovoSlide sliding door systems
For wooden and glass doors
Maximum design variety with state-of-the-art running track technology for the highest demands
The increasing desire for optimised use of space, but also for more efficient, comfortable living, combined with the trend towards a tidy aesthetic, are needs that are becoming ever clearer. Added to this are rising rents, small flats and the growing need for free and flexible living space.
Opt for NovoSlide Wall sliding door systems to optimise the use of space in your home
Overview of sliding door types
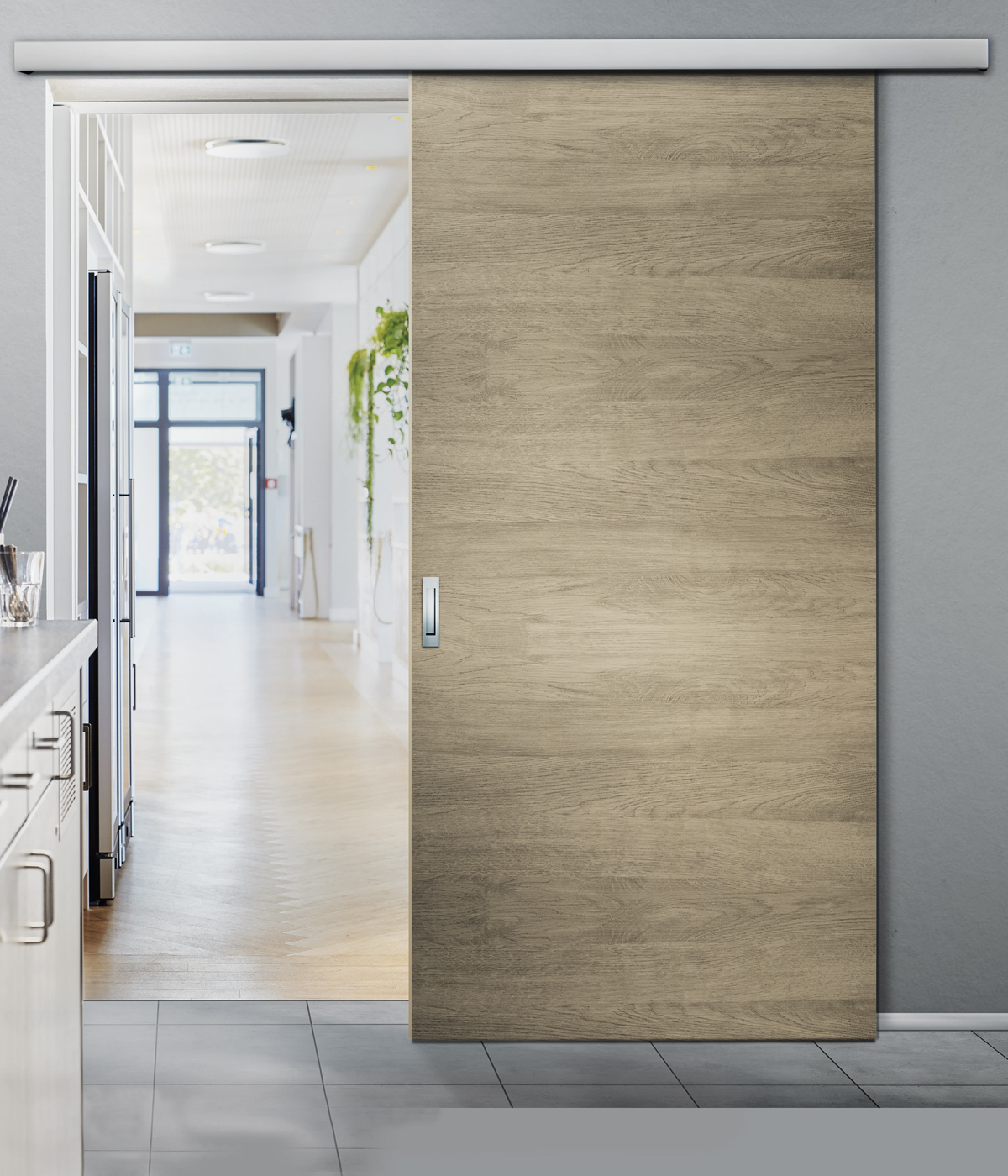
NovoSlide Wall, as a sliding door system running in front of the wall
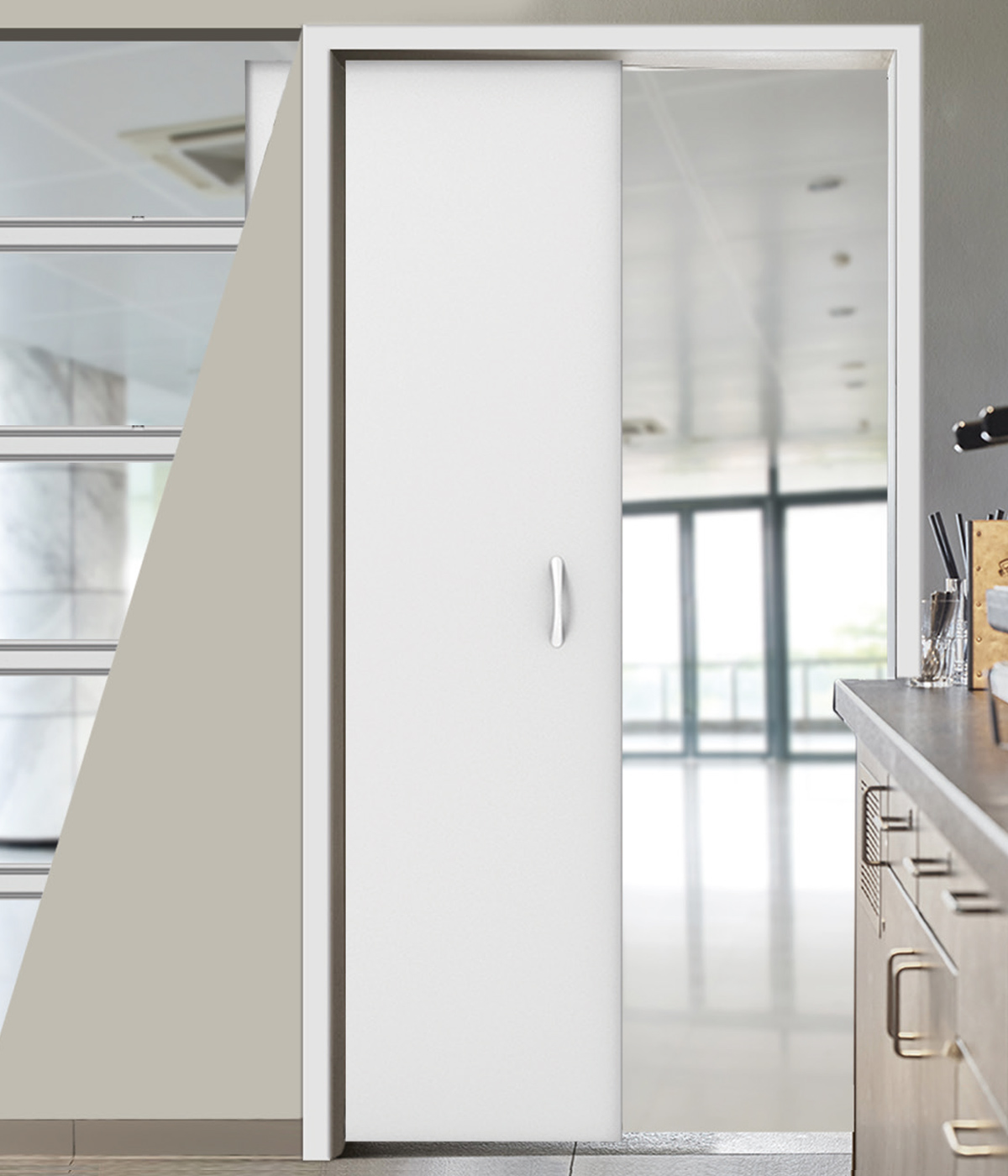
NovoSlide Pocket, sliding door system running in the wall as a wall box in dismantled form
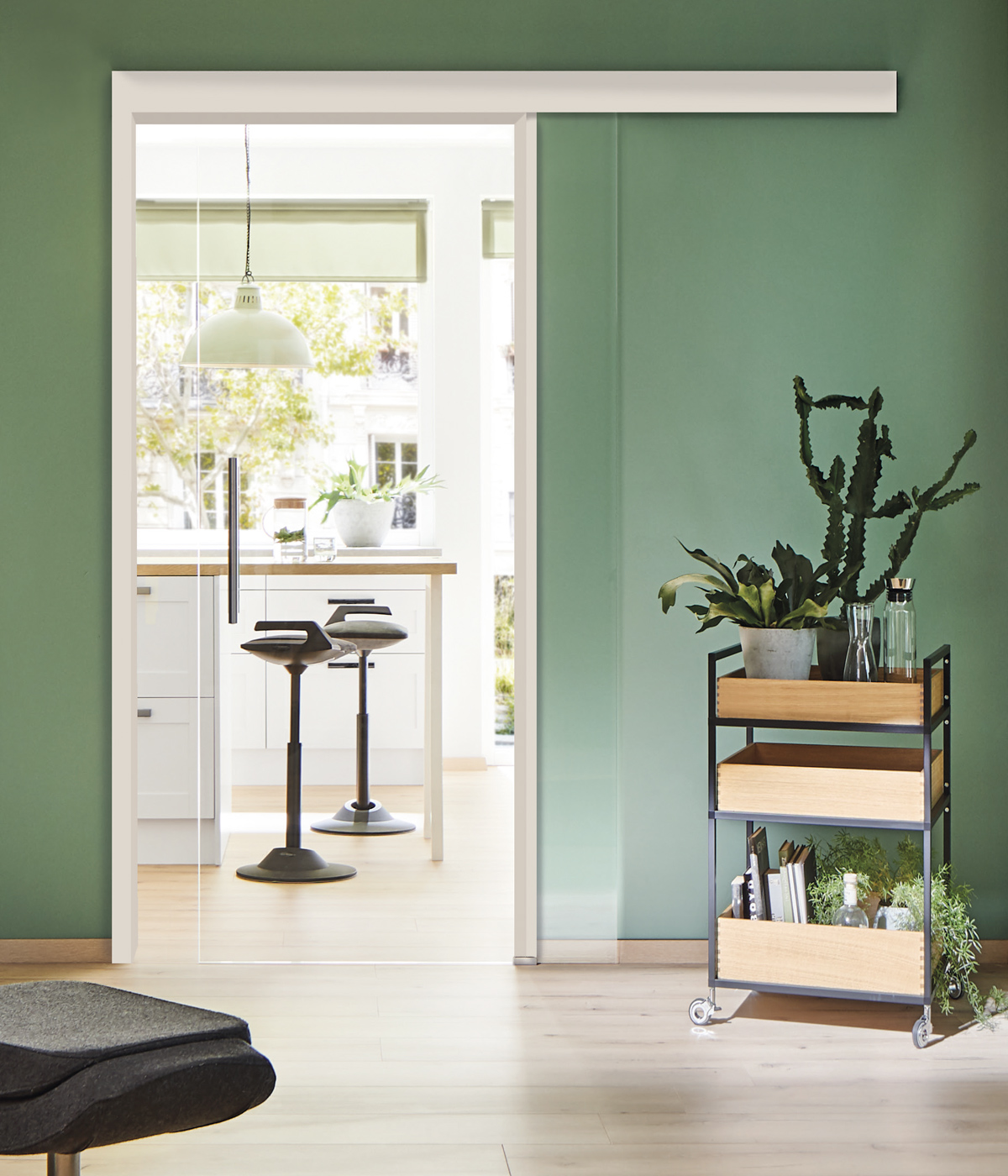
NovoSlide Frame, sliding door system running in front of the wall with integrated steel passage frame
HIGHLIGHTS AND FEATURES
Details NovoSlide Pocket
Details NovoSlide Pocket
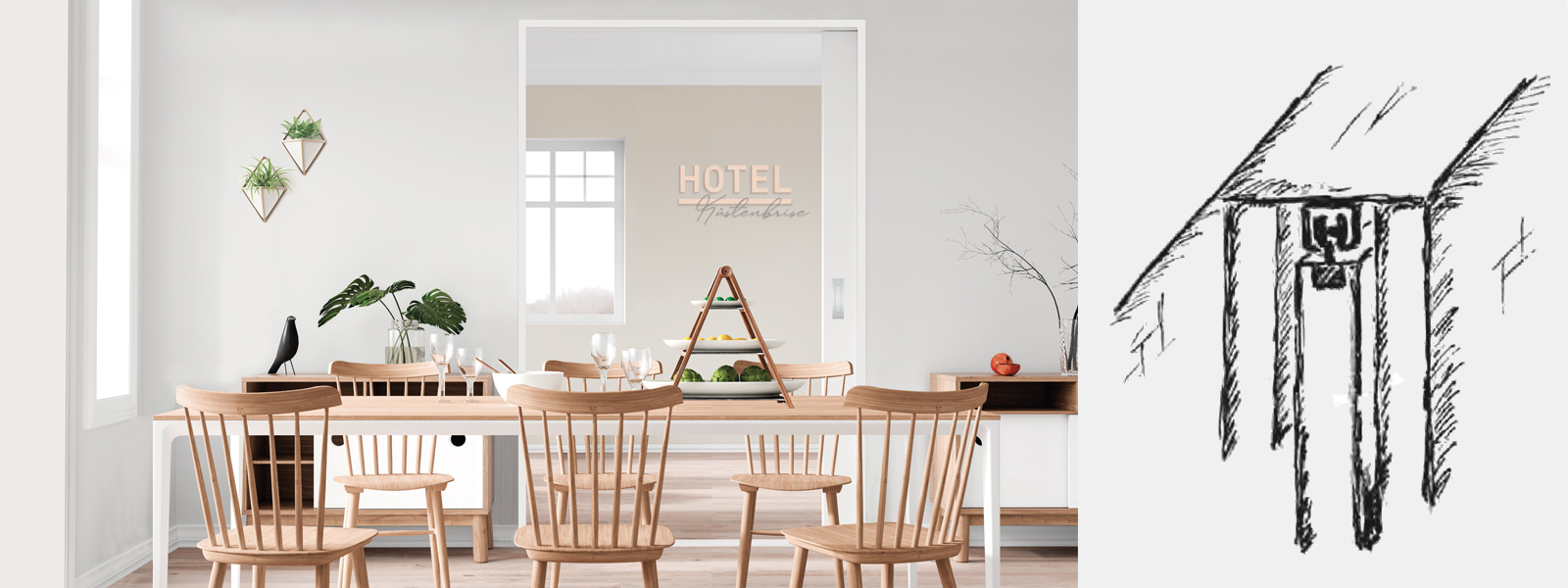
SLIDING DOOR SYSTEM RUNNING IN THE WALL
The NovoSlide Pocket sliding door system fits seamlessly into the wall opening. Consisting of a metal box made to measure, a stable aluminium track with hardware sets for on-site timber or all-glass doors and an optional steel frame, it opens up maximum freedom for innovative floor plans. NovoSlide Pocket therefore cuts a fine figure in both private homes and commercial buildings.
The sliding door system is designed for installation in dry walls and is available in standard door leaf widths from 610 mm to 1,235 mm.
Special sizes on request.
CONVINCING ASSEMBLY ADVANTAGES
- Quick assembly due to few components
- Complete mounting accessories included
- including the necessary screws for the on-site plasterboard panelling
- easy transport to and on the construction site thanks to practical cardboard packaging of the dismantled system for transport
- Reversible track and door
- Adjustable parking position after door leaf installation
- metre markings for simplified installation
- Height levelling by means of optional adjustable feet
- Also available as a pre-assembled unit
MAXIMUM EASE OF USE
- Pull-in damper on both sides up to 80 kg door leaf weight
- No end stops necessary, the damper parks the door gently
- Very quiet running thanks to ball-bearing roller system
- Wooden or glass doors and fittings can be fitted on site according to your choice
OPTIONAL
- with steel frame or frameless version with plasterboard reveal from Novoferm or on-site wooden frame
- Modern magnetic floating drive, controllable via touch-to-open, contactless push button, radar detector or app.
Details NovoSlide Wall
Details NovoSlide Wall
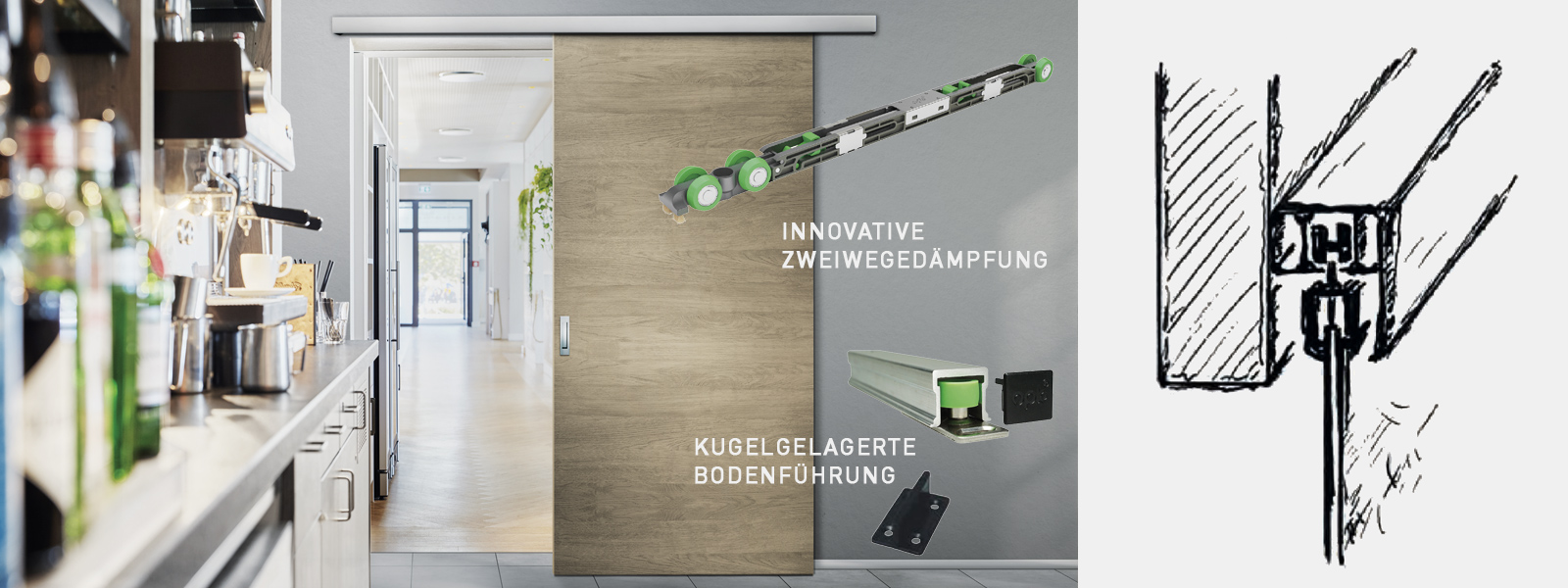
SLIDING DOOR SYSTEM RUNNING IN FRONT OF THE WALL
The NovoSlide Wall sliding door solution impresses with its optimum ease of use and attractive design.
CONVINCING ASSEMBLY ADVANTAGES
- Compensation for the existing frame and skirting boards integrated in the rail
- Very stable track construction thanks to optimised profiling
- Simple wall mounting thanks to pre-drilled aluminium profile (stepped hole drilling)
- Very simple panel installation thanks to "clip technology"
- incl. complete mounting accessories for door leaf mounting on the runners, e.g. the clamp fittings for glass doors
MAXIMUM EASE OF USE
- Double-sided pull-in damper as standard for maximum convenience up to 80 kg door leaf weight
- No end stops necessary as the damper gently parks the door leaf on both sides
- Whisper-quiet running noise thanks to ball-bearing roller system
- including Deluxe floor guide with aluminium profile and ball bearing mounted plastic roller guide for extremely smooth running and plastic guide blade
- optionally also with modern magnetic levitation drive, controllable via touch-to-open, contactless push button, radar detector or app.
GREAT DESIGN VARIETY
- On-site wooden or glass doors and fittings of your choice
- on solid or dry walls
- Door leaf widths possible from as little as 580 mm
- max. track length 5,800 mm
UNIVERSAL APPLICATIONS
- for private homes or commercial buildings
- for renovation or new build
- Sliding doors for modern floor plans allow room for manoeuvre, save valuable space and create room
Details NovoSlide Frame
Details NovoSlide Frame
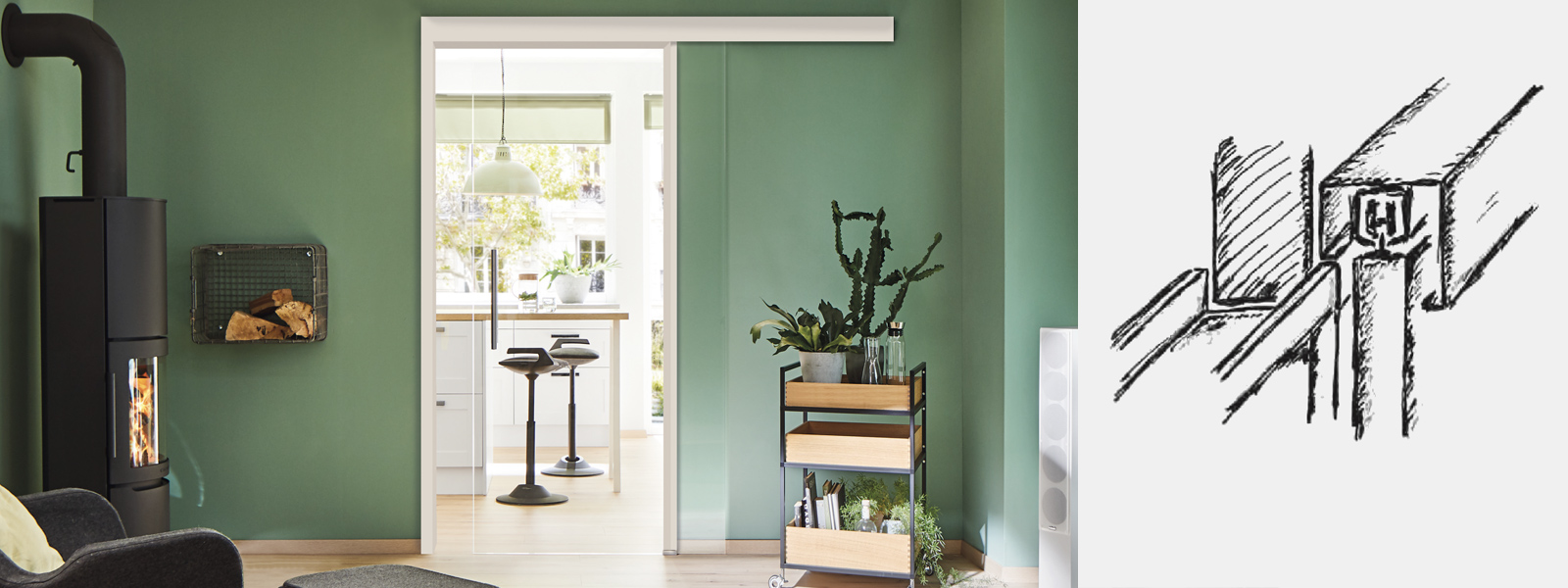
SLIDING DOOR SYSTEM RUNNING IN FRONT OF THE WALL WITH INTEGRATED STEEL DOOR FRAME
The NovoSlide Frame sliding door system with integrated steel frame and side entry profile is ideally designed for heavy-duty and highly frequented passageway solutions.
GREAT DESIGN VARIETY
- On-site wooden or glass doors and fittings of your choice
- in solid or dry walls
- Door leaf widths possible from as little as 580 mm
- Max. track length 5,800 mm
- Surround frame with stop mullion, single-skinned for solid walls or wall-accompanying installation in drywalls or double-skinned for subsequent installation in drywalls or brickwork
- Numerous variants possible, e.g. with fanlight or side panel
- Also for double-leaf sliding door solutions
- Various frame profile geometries in terms of radii and shadow groove on the opposite side of the door leaf
- Optional pull-in damper on both sides for maximum comfort up to 80 kg door leaf weight
- optionally also available with high-quality running track for doors > 100 kg with corresponding pull-in damper
It is therefore ideally suited for use, for example, in
- Patient rooms in hospitals and clinics or nursing homes
- Doctors' surgeries
- Student halls of residence
- Public administration buildings
- hotels and restaurants
- but of course also for private residential buildings
CONVINCING ASSEMBLY ADVANTAGES
- Reversibility of the running track
- factory-fitted hole for fixing the runner box to the wall
- Running track supplied loose for quick installation on site
Rapid magnetic sliding door operator
Rapid magnetic sliding door operator
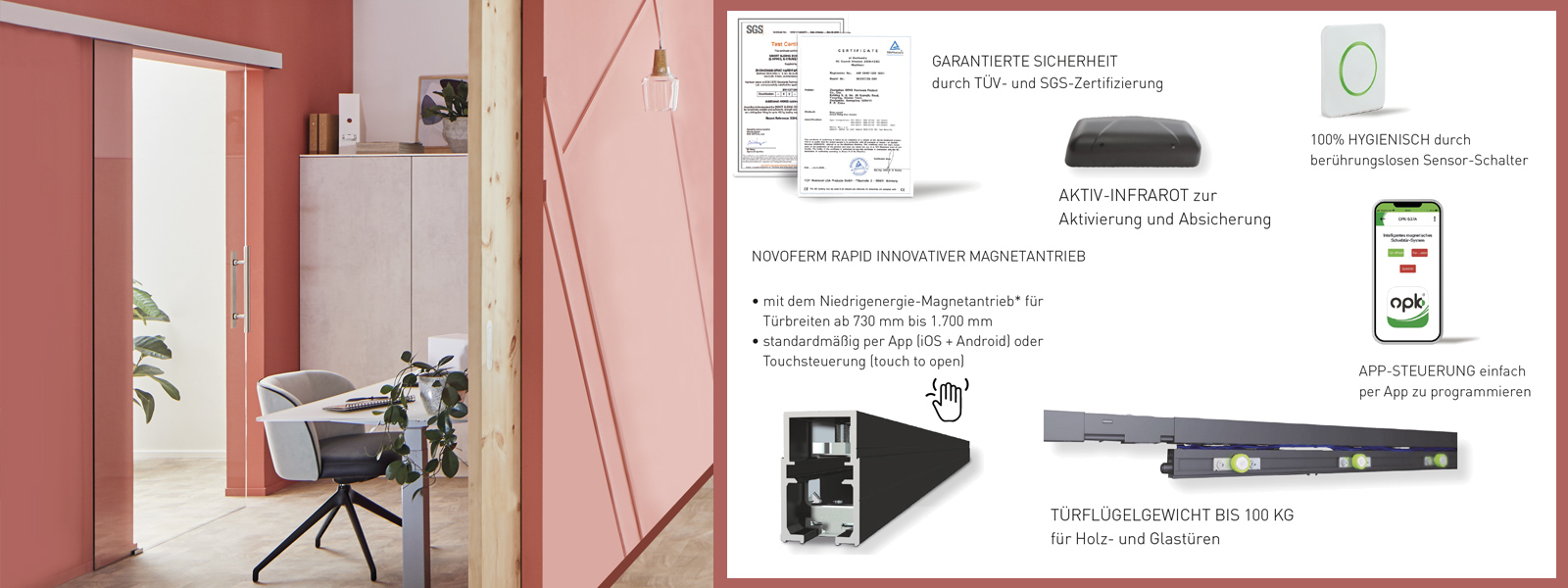
NOVOSLIDE WALL RAPID
- for wall or optional ceiling mounting
- shown here: Masonry with wooden door leaf
- for wooden door leaves always with ball bearing floor guide and recessed fitting
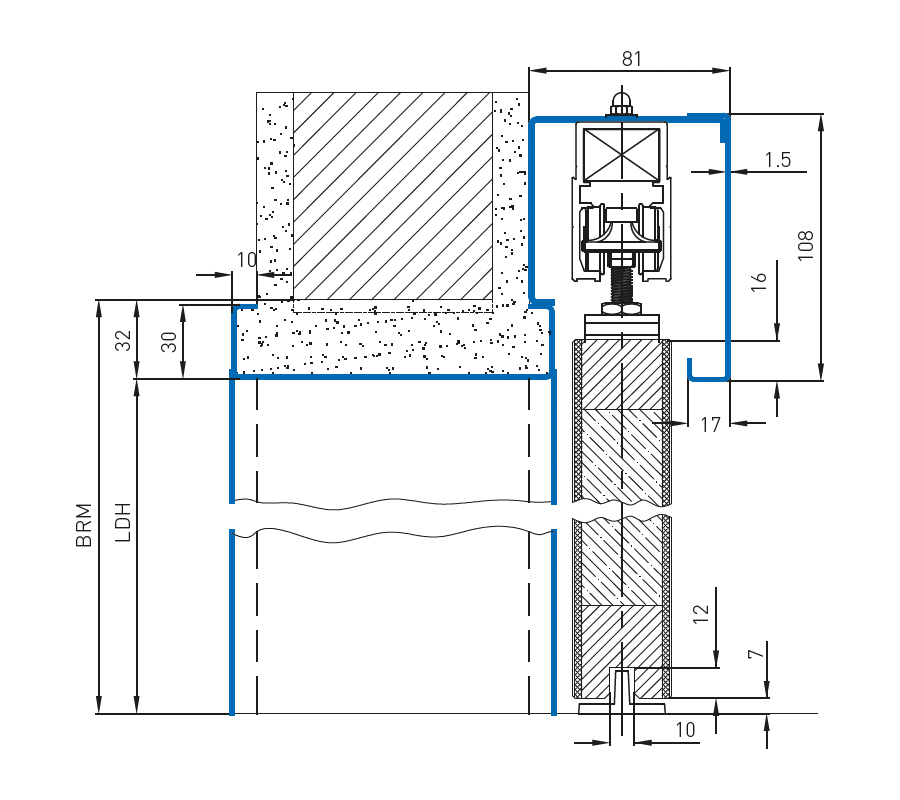
NOVOSLIDE POCKET RAPID
- with two-part steel frame, welded or dismantled, galvanised and primed or optionally with GK reveal (shown here), the opening width is tapered for all-glass door leaves
- Wooden door frame possible on site
- shown here: Dry construction with wooden door leaf
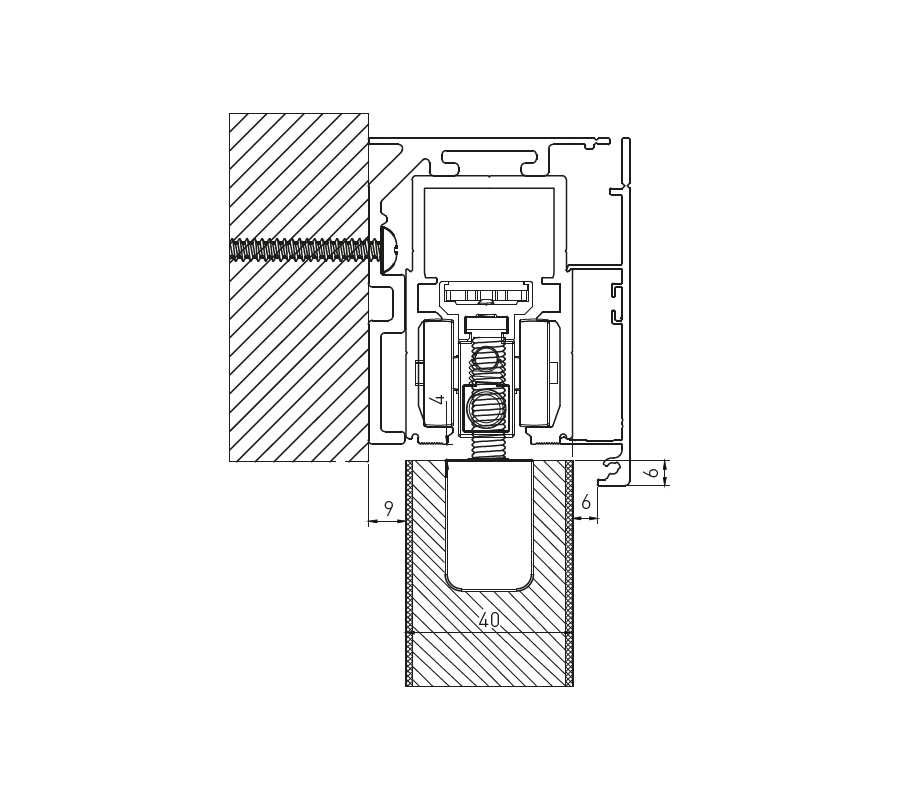
NOVOSLIDE FRAME RAPID
- with corner frame or with one or two-part surrounding frame, galvanised and primed
- Numerous design variants possible
- shown here: Masonry with wooden door leaf, one-piece surrounding frame
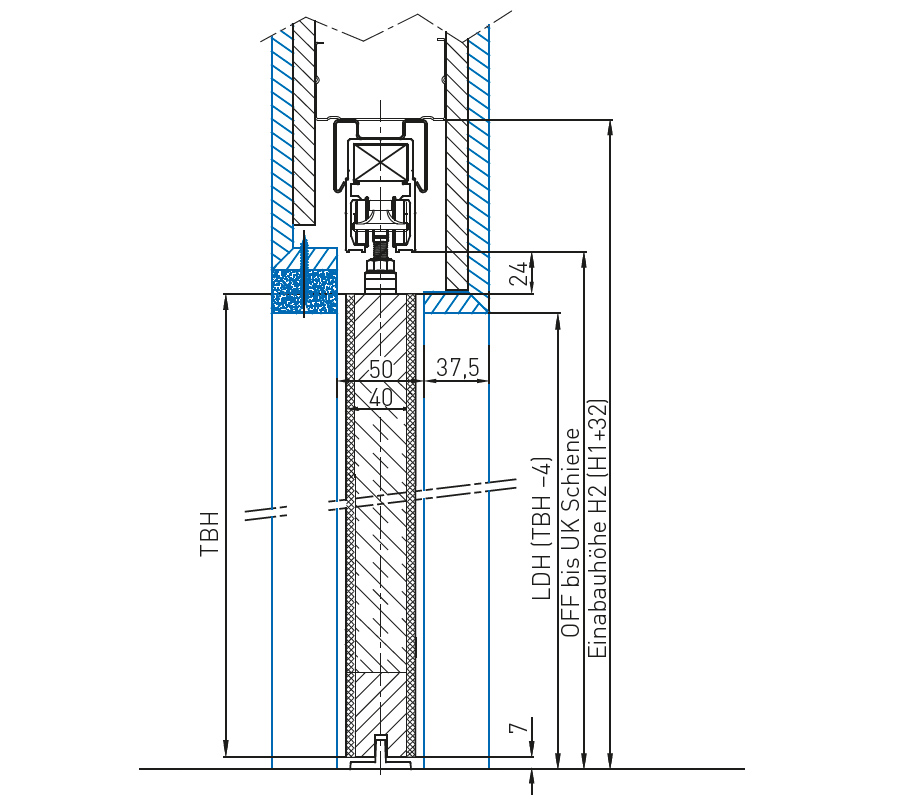
TECHNOLOGY AND DETAILS
TECHNICAL DATING NOVOSLIDE POCKET
TECHNICAL DATING NOVOSLIDE POCKET
NOVOSLIDE POCKET
The NovoSlide Pocket sliding door system contains all the components you need to create a sliding door that runs in the wall.
- optionally for timber or glass doors
- optionally as a cardboard-packed kit version / or pre-assembled installation elements (on request)
The self-supporting element contains for one door:
1 x system component / pre-assembled to size
1 x reversible track profile
1 x floor guide for wood or glass
1 x ball bearing double roller carriage for soft-closing on both sides
1 x ball bearing double roller carriage with integrated cleaning brush
1 x hardware set for wood or glass 1 x ball bearing double roller carriage with integrated cleaning brush set for wood or glass
1 x Screw set for element assembly
1 x Screw set for plasterboard panelling
1 x Assembly aids for panelling
1 x Assembly instructions
Available door leaf sizes
Width 610 / 735 / 860 / 985 / 1,110 / 1,235 mm
Height 1,985 / 2,110 / 2,235 mm
ex stock
For finished wall thickness 125 mm / 150 mm in drywall construction.
The trolley set always includes damping on both sides up to a door leaf weight of 80 kg for door leaf widths from 610 mm. The parking position of the door is achieved by simply positioning the activators in the running track and can also be retrofitted. Integrated metre markings on all longitudinal profiles facilitate adjustment to the finished floor.
Height levelling by means of optional adjustable feet. Door leaf thicknesses for wooden doors up to 40 mm, for glass doors optionally 8 mm or 10 mm.
TECHNICAL DATING NOVOSLIDE WALL
TECHNICAL DATING NOVOSLIDE WALL
NOVOSLIDE WALL
The NovoSlide Wall sliding door system contains all the components you need to install a sliding door in front of the wall, including the running track and cover panel as well as the roller set with damping on both sides for soft closing of the door.
Kit includes for one door
1 x running track profile incl. Hollow chamber for wall clearance
1 x Floor guide for wood or glass
1 x Ball bearing double roller carriage for double-sided damping
1 x Ball bearing double roller carriage with integrated cleaning brush
1 x Fitting set for wood or glass
1 x Clip cover in anodised aluminium EV1, optionally also in stainless steel look
2 x Plastic end cap
1 x Small parts and installation accessories
1 x Installation instructions
The track geometry includes an integrated wall clearance by means of a hollow chamber in 3 dimensions.
We have profile widths of 47 mm, 53 mm and 59 mm in our range to equalise the distance to the wall, e.g. for on-site skirting boards / door frames / switches or Smarthome panels.
Available profile length
2,050 / 2,500 / 3,500 / 5,800 mm
The roller set always includes soft closing on both sides up to a door leaf weight of 80 kg for door leaf widths from 580 mm. The parking position of the door is achieved by simply positioning the activators in the running track. The profile is pre-drilled at 250 mm centres.
Door leaf thicknesses for timber doors up to 40 mm, for glass doors optionally 8 mm or 10 mm.
The height and width specifications of the door leaf size to be determined can be calculated using the deduction dimensions according to the installation instructions.
TECHNICAL DATA NOVOSLIDE FRAME
TECHNICAL DATA NOVOSLIDE FRAME
NOVOSLIDE FRAME
The NovoSlide Frame sliding door system running in front of the wall is a prefabricated element consisting of a steel frame with a welded-on track box.
- Optionally for timber or glass doors
- 1- or 2-panel
- 1-piece for installation alongside the wall
- 2-piece for retrofitting
The self-supporting element includes for one door
1 x system component / prefabricated to size
1 x track profile
1 x floor guide for wood or glass
1 x ball bearing double roller carriage for soft closing on both sides (optional)
1 x ball bearing double roller carriage with integrated cleaning brush
1 x fitting set for wood or glass
1 x installation instructions
Available door leaf sizes
- All customised dimensions possible
- Special door leaf thicknesses can also be realised
- For all wall thicknesses in solid or dry construction
- Many other options such as fanlights or side panels
- Various frame profile geometries in terms of radii and shadow groove on the opposite side of the door leaf
TECHNICAL DATA NOVOSLIDE ANTRIEB RAPID
NOVOSLIDE WALL RAPID
- for wall or optional ceiling mounting
- shown here: Masonry with wooden door leaf
- for wooden door leaves always with ball bearing floor guide and recessed fitting

NOVOSLIDE POCKET RAPID
- with two-part steel frame, welded or dismantled, galvanised and primed or optionally with GK reveal (shown here), the opening width is tapered for all-glass door leaves
- Wooden door frame possible on site
- shown here: Dry construction with wooden door leaf

NOVOSLIDE FRAME RAPID
- with corner frame or with one or two-part surrounding frame, galvanised and primed
- Numerous design variants possible
- shown here: Masonry with wooden door leaf, one-piece surrounding frame


