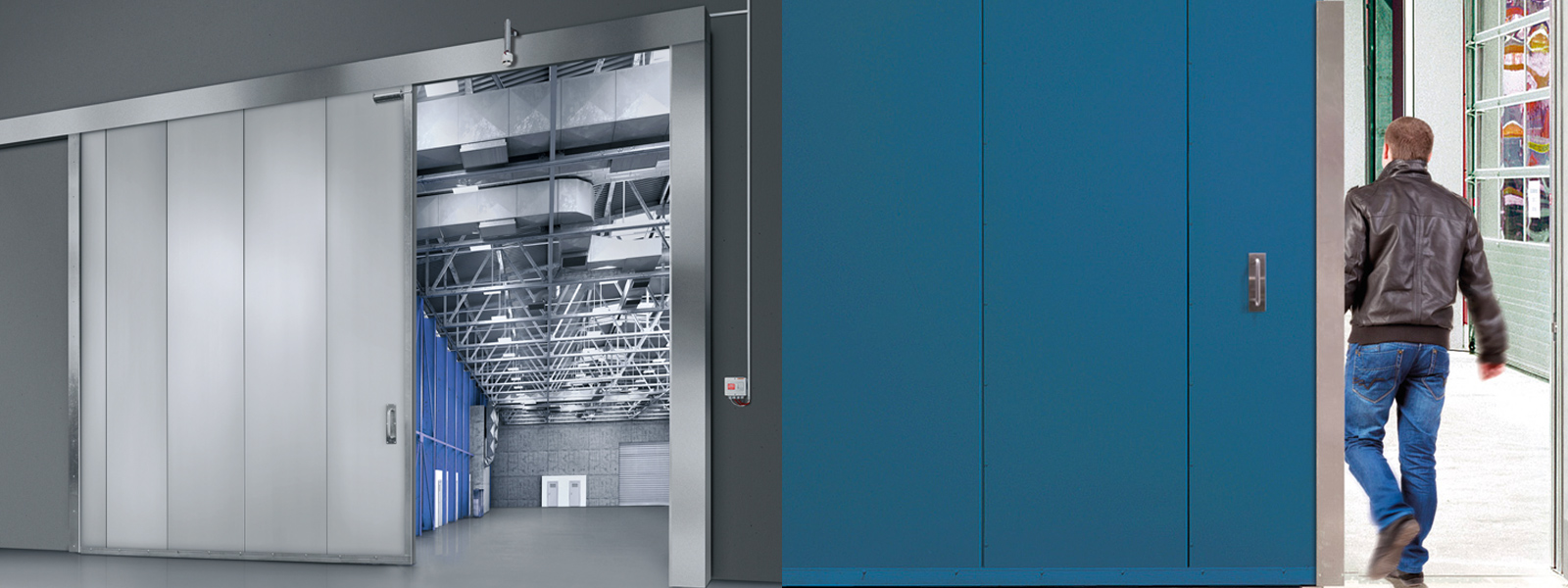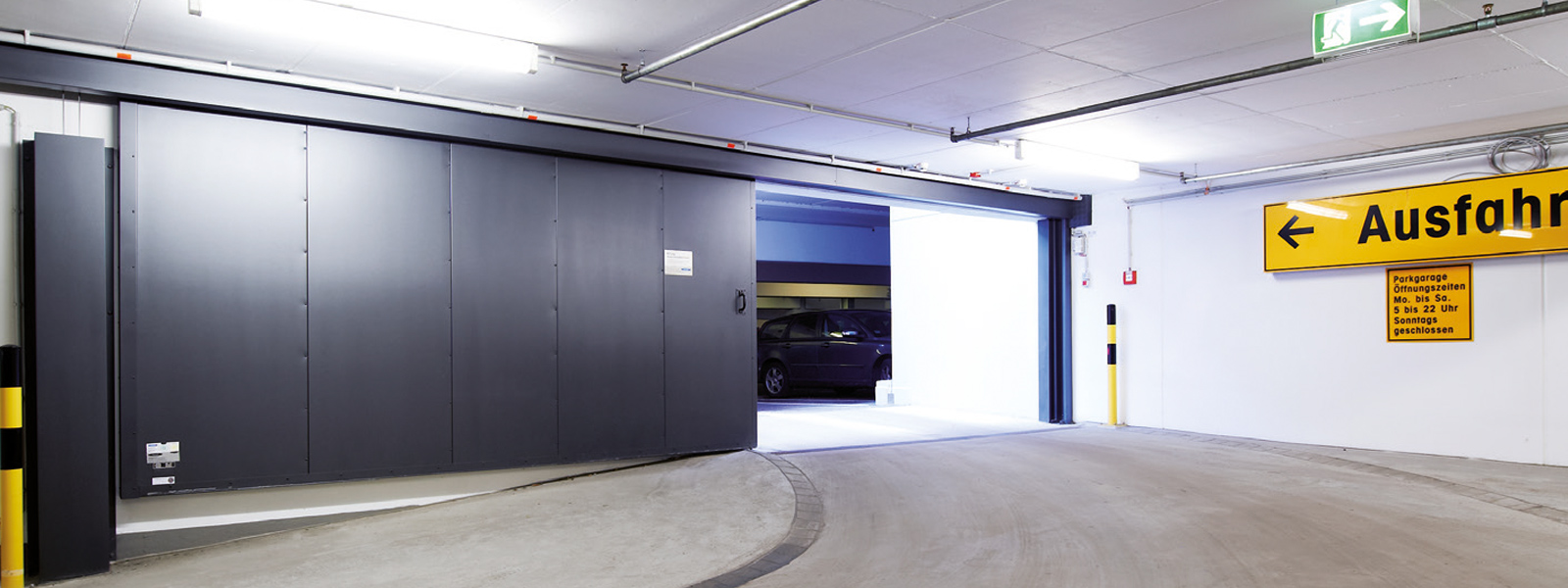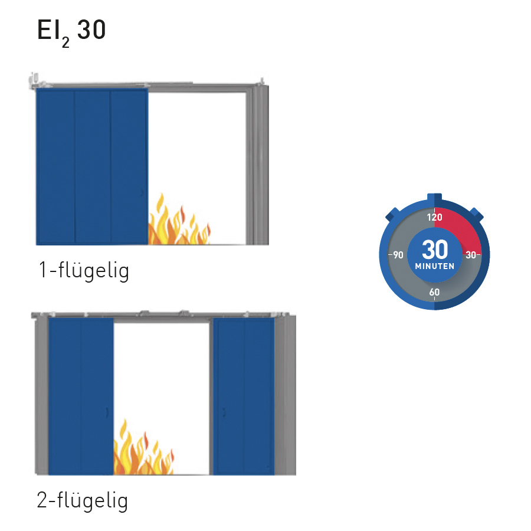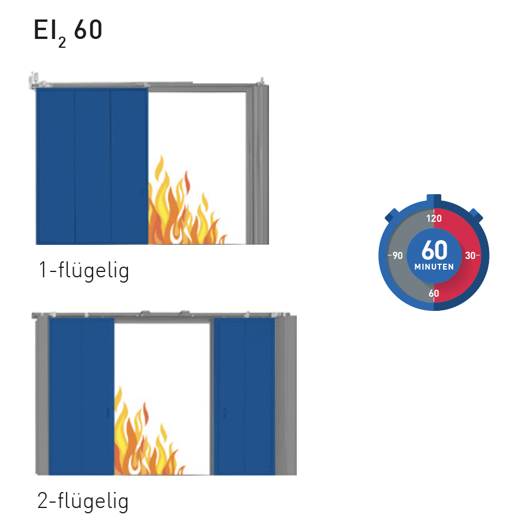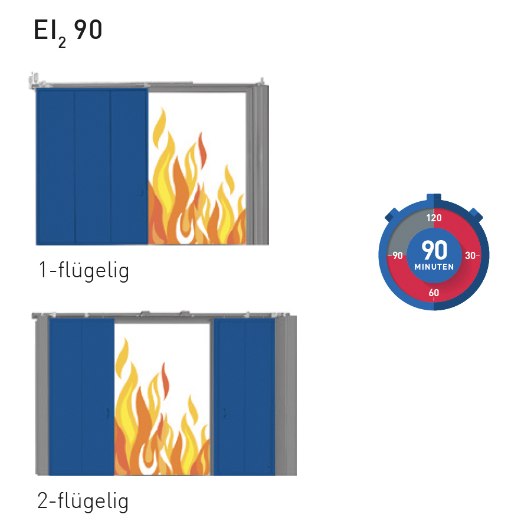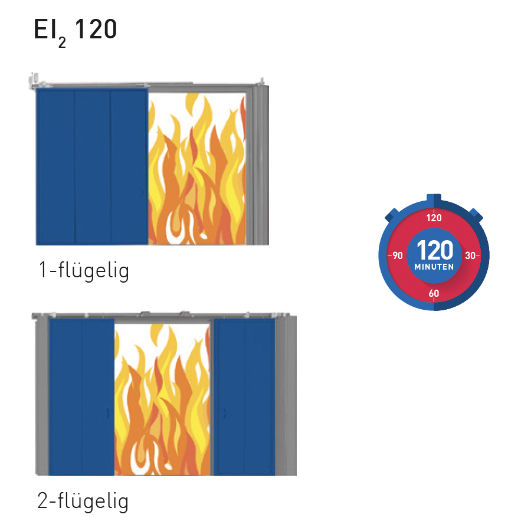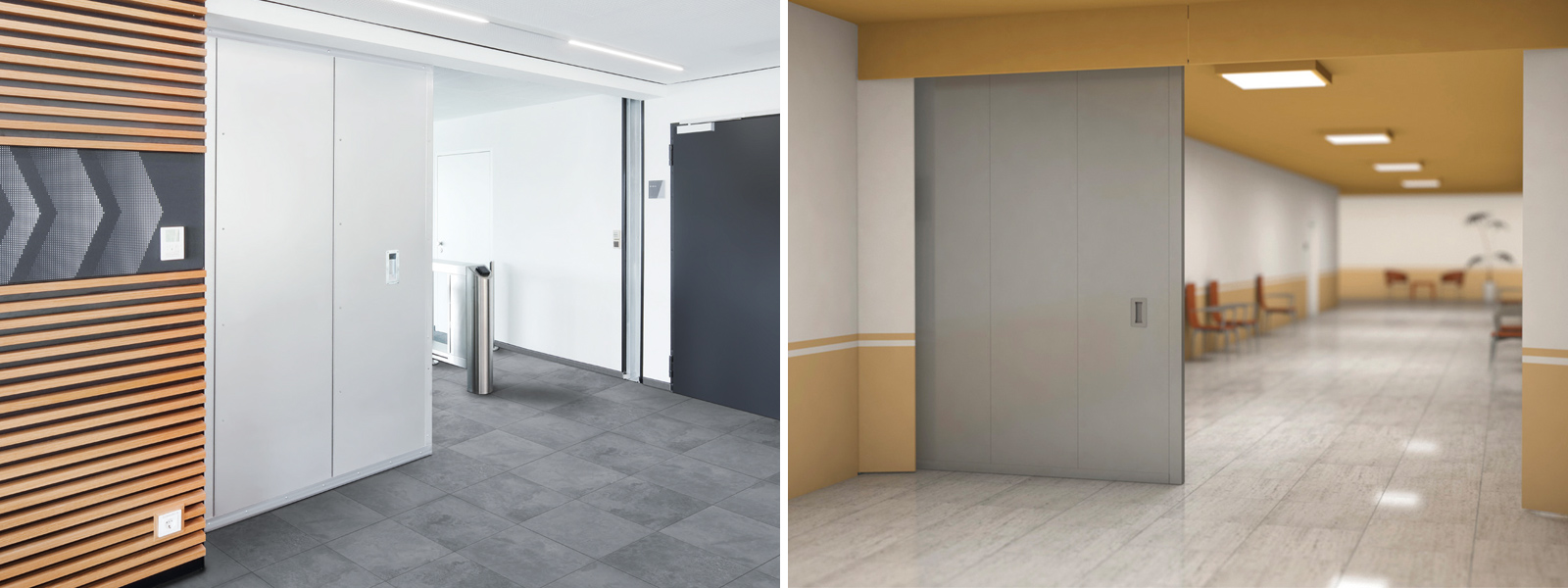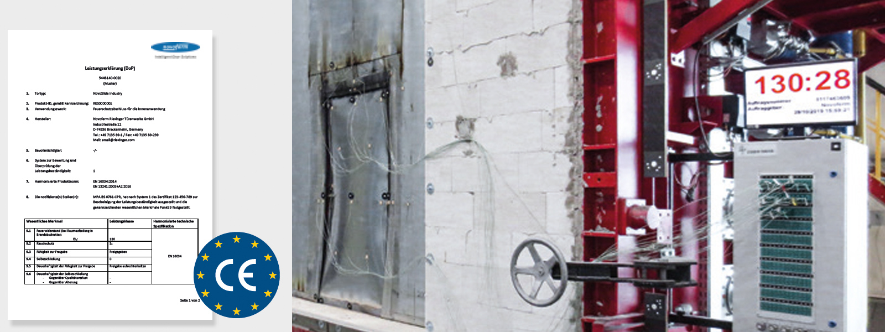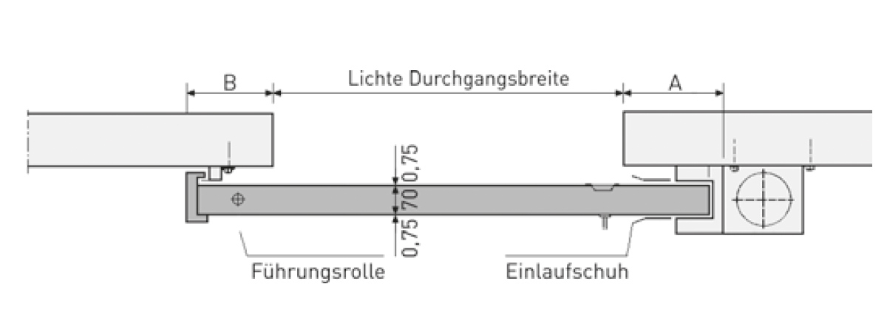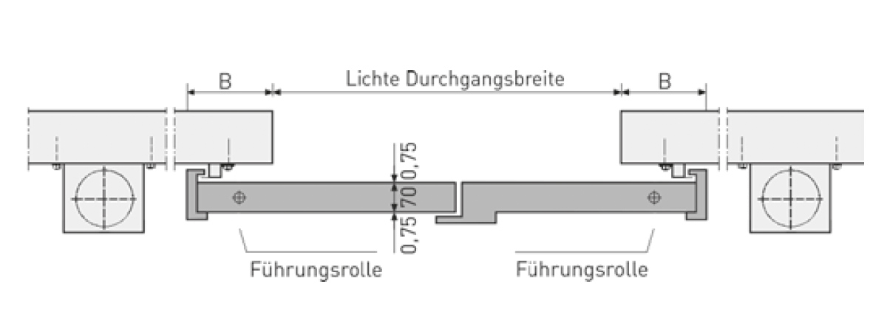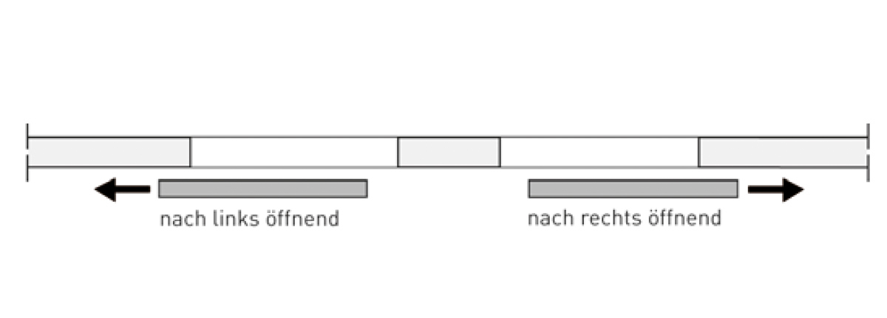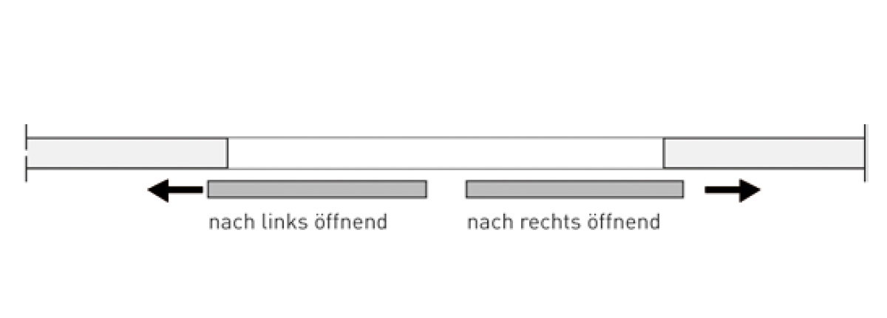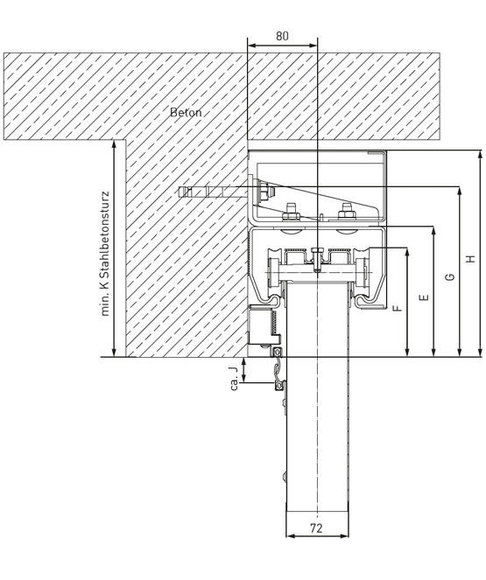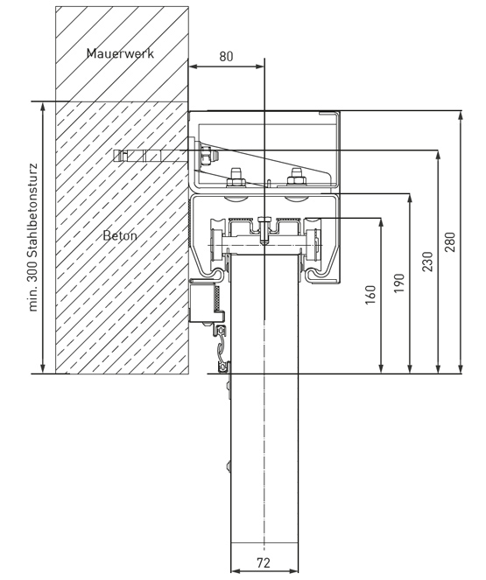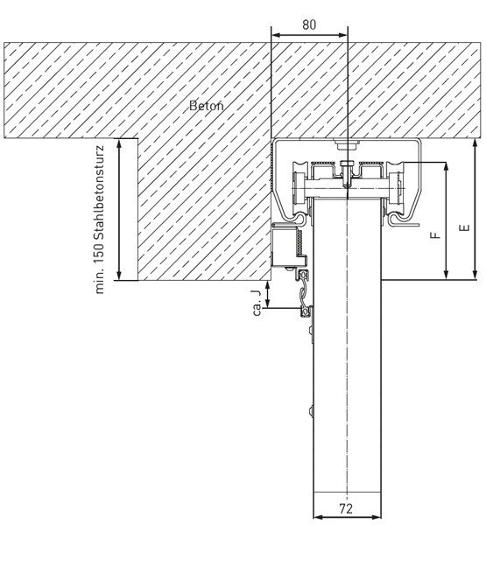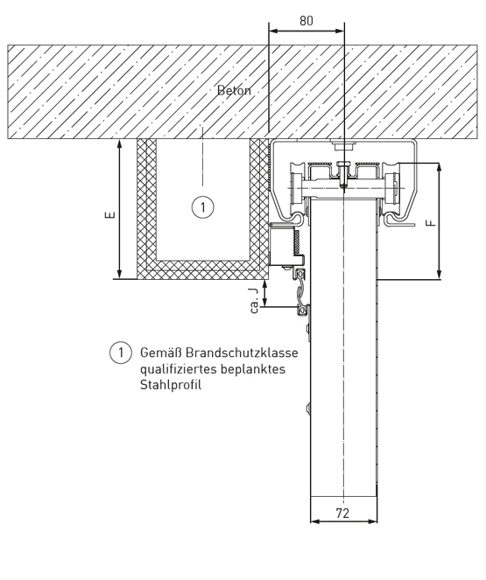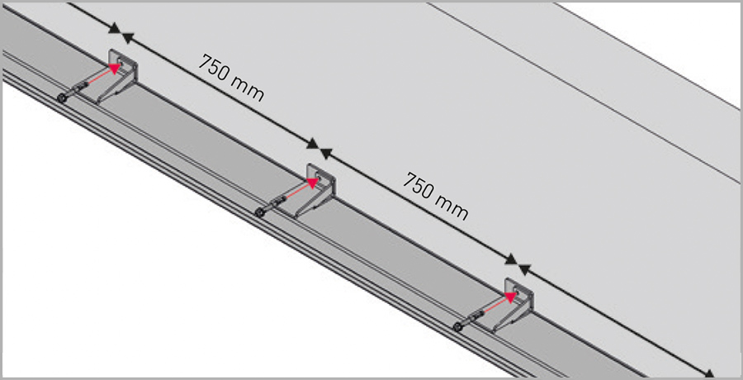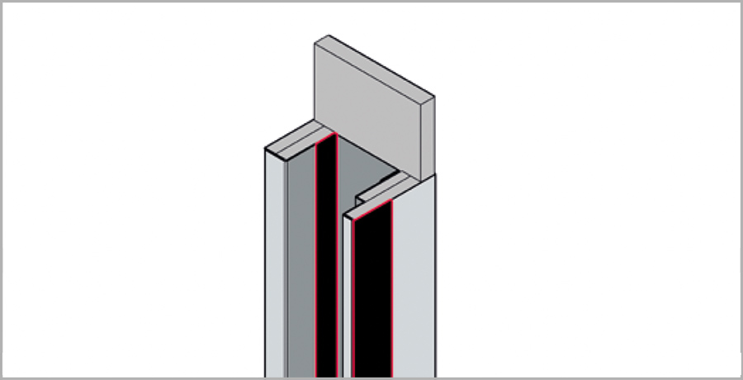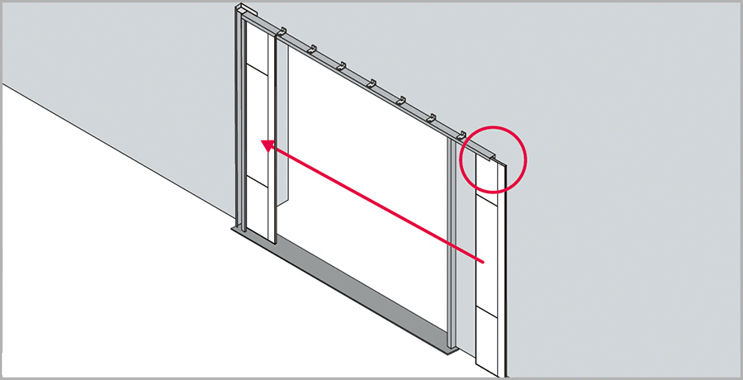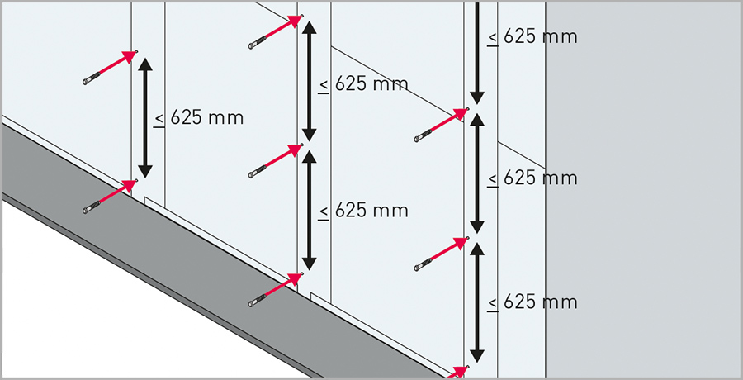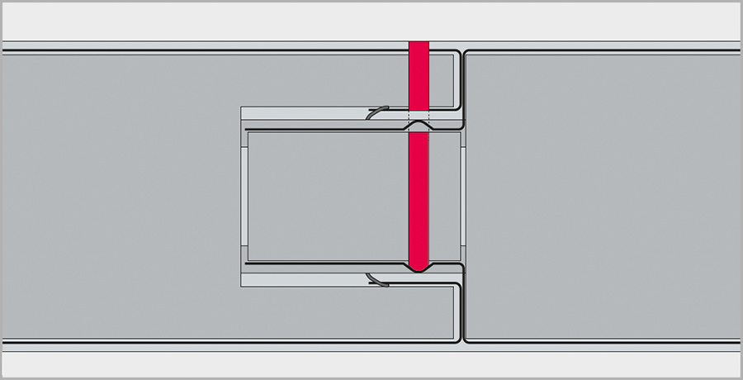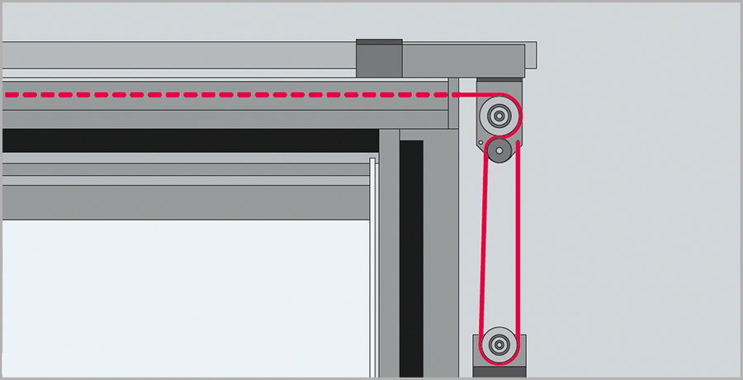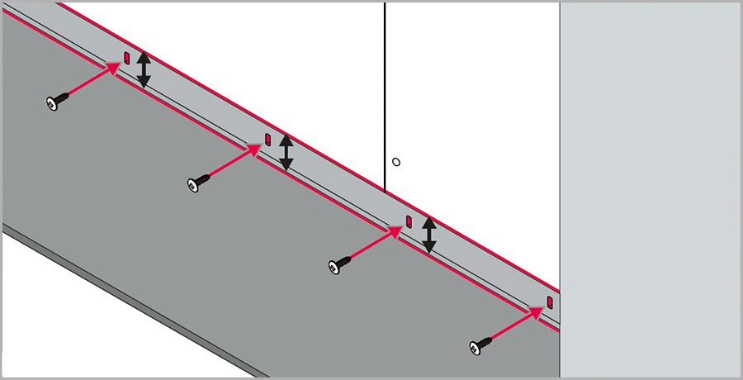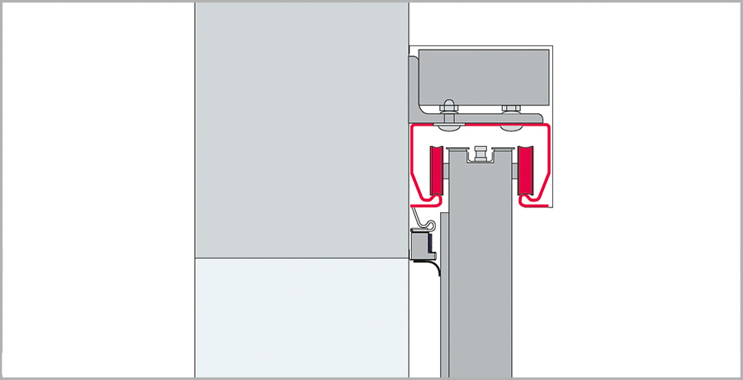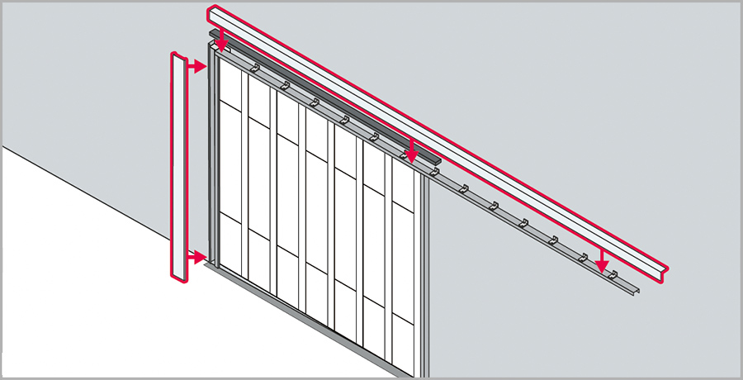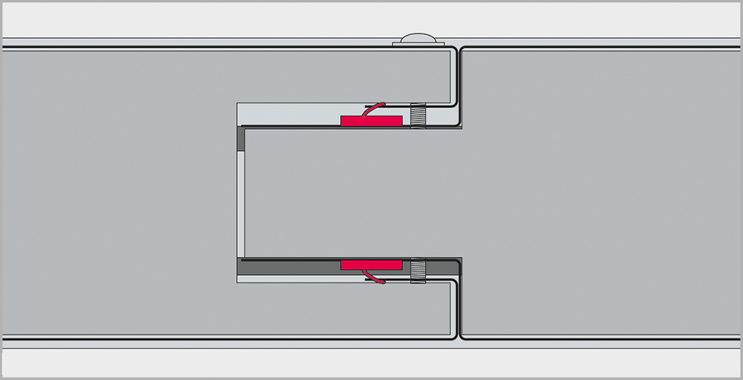SLIDING FIRE AND SMOKE PROTECTION DOORS
Tested safety for fire protection closures in industrial and public buildings
Many very large buildings, such as multi-storey car parks, underground car parks and shopping centres, require special doors. There are many reasons for this, with safety requirements playing a particularly important role.
These types of fire protection closures are covered by the European product standards EN 16034 ("Fire protection closures") and EN 13241 ("Doors"). The new Novoferm NovoSlide Industry sliding fire door has been developed specifically to fulfil these demanding European product standards.
As a CE-marked construction element, our door can therefore be used reliably throughout Europe. In order to fulfil the various building regulations requirements in Europe, the door meets all current time classes
Overview of door types
Door comparison and properties
COMPARISON SLIDING GATES 1-LEAF
OVERVIEW FIRE AND SMOKE PROTECTION SLIDING DOORS 1-LEAF
| Characteristic | EI2 30 | EI2 60 | EI2 90 | EI2 120 | |
| Solid leaf in element construction | - | - | - | - | |
| Galvanised door leaf and edging profiles | - | - | - | - | |
| Classification (approval) | Complies with DIN EN 16034 and DIN EN 13241; | Complies with DIN EN 16034 and DIN EN 13241; | Complies with DIN EN 16034 and DIN EN 13241; | Complies with DIN EN 16034 and DIN EN 13241; | |
| Versions | |||||
| EI2 30 | - | ||||
| EI2 60 | - | ||||
| EI2 90 | - | ||||
| EI2 120 | - | ||||
| Smoke protectionSa (full leaf)* | - Up to 8,500 x 6,000 mm (max. 46.5 m²) | ° Up to 8,500 x 6,000 mm (max. 46.5 m²) | ° Up to 8,500 x 6,000 mm (max. 46.5 m²) | ° Up to 8,500 x 6,000 mm (max. 46.5 m²) | |
| Smoke protection S200 (full leaf)* | - Up to max. 30.4 m2 | ° Up to max. 30.4m2 | ° Up to max. 30.4m2 | ° Up to max. 30.4m2 | |
| With door closing brake (radial damper) | - | - | - | - | |
| Also with hold-open system | ° | ° | ° | ° | |
| description | |||||
| Authorised dimensions | Clear opening from top edge of finished floor | Clear opening from top edge of finished floor | Clear opening from top edge of finished floor | Clear opening from top edge of finished floor | |
| Door leaf: thickness approx. 72 mm, sheet metal 0.75 mm, element weight approx. 54 kg/m2 | - | - | - | - | |
| Required overlap of the clear passage opening by door leaf | On the sides each | ≥ 0 150 at the door entrance 1) | ≥ 150 at the door inlet 1) | ≥ 150 at the door inlet 1) | ≥ 150 at the door inlet 1) |
At the lintel | ≥ 120 1) | ≥ 120 1) | ≥ 120 1) | ≥ 120 1) | |
For flush ceiling mounting | ≥ 120 1) | ≥ 120 1) | ≥ 120 1) | ≥ 120 1) | |
| Parking area for open door (with front weight) | LD + 495 1) | LD + 495 1) | LD + 495 1) | LD + 495 1) | |
| Required lintel height | Normal lintel wall mounting | ≥ 250 1) | ≥ 250 1) | ≥ 250 1) | ≥ 250 1) |
Flush ceiling installation (lintel present) | ≥ 150 1) | ≥ 150 1) | ≥ 150 1) | ≥ 150 1) | |
Flush ceiling mounting with lintel cover | ≥ 150 1) | ≥ 150 1) | ≥ 150 1) | ≥ 150 1) | |
Clad steel column | ≥ 250 1) | ≥ 250 1) | ≥ 250 1) | ≥ 250 1) | |
| Distance to the fire wall required for supports in the storage area | Without wicket door | ≥ 200 | ≥ 200 | ≥ 200 | ≥ 200 |
With wicket door | ≥ 230 | ≥ 230 | ≥ 230 | ≥ 230 | |
Threshold for the opening and parking area | Only required for smoke-tight doors S200: | Only required for smoke-tight doors S200: | Only required for smoke-tight doors S200: | Only required for smoke-tight doors S200: | |
| Additional services | |||||
| Wicket door Sa including door closer | ° Up to max. 46.5 m² | ° Up to max. 46.5 m² | ° Up to max. 46.5 m² | ° Up to max. 46.5 m² | |
| S200 wicket door including door closer | ° Up to max. 23.4 m² | ° Up to max. 23.4 m² | ° Up to max. 23.4 m² | ° Up to max. 23.4 m² | |
| Wicket door in reveal | ° Up to max. 23.4 m² | ° Up to max. 23.4 m² | ° Up to max. 23.4 m² | - | |
| Hook latch lock | ° | ° | ° | ° | |
| Blunt side inlet panel | ° | ° | ° | ° | |
| Blunt ceiling mounting | ° | ° | ° | ° | |
| Electrical opening aid | ° | ° | ° | ° | |
| Glazing | - | - | - | - | |
| Freewheel function | - | - | - | - | |
| Ceiling/niche flaps | - | - | - | - | |
| Safety brake moulding | - | - | - | - | |
LD = Clearance dimension OKF = Top edge of finished floor - = As standard ° = As option - = Currently not available All dimensions in mm. | |||||
COMPARISON SLIDING GATES 2-LEAF
OVERVIEW FIRE AND SMOKE PROTECTION SLIDING DOORS 2-LEAF
| Characteristic | EI2 30 | EI2 60 | EI2 90 | EI2 120 | |
| Solid leaf in element construction | - | - | - | - | |
| Galvanised door leaf and edging profiles | - | - | - | - | |
| Classification (approval) | Complies with DIN EN 16034 and DIN EN 13241; | Complies with DIN EN 16034 and DIN EN 13241; | Complies with DIN EN 16034 and DIN EN 13241; | Complies with DIN EN 16034 and DIN EN 13241; | |
| Versions | |||||
| EI2 30 | - | ||||
| EI2 60 | - | ||||
| EI2 90 | - | ||||
| EI2 120 | - | ||||
| Smoke protectionSa (full leaf)* | - Up to 8,500 x 6,000 mm (max. 46.5 m²) | ° Up to 8,500 x 6,000 mm (max. 46.5 m²) | ° Up to 8,500 x 6,000 mm (max. 46.5 m²) | ° Up to 8,500 x 6,000 mm (max. 46.5 m²) | |
| Smoke protection S200 (full leaf)* | - Up to max. 28.3 m2 | ° Up to max. 28.3m2 | ° Up to max. 28.3m2 | ° Up to max. 28.3m2 | |
| With door closing brake (radial damper) | - | - | - | - | |
| Also with hold-open system | ° | ° | ° | ° | |
| description | |||||
| Authorised dimensions | Clear opening from top edge of finished floor | Clear opening from top edge of finished floor | Clear opening from top edge of finished floor | Clear opening from top edge of finished floor | |
| Door leaf: thickness approx. 72 mm, sheet metal 0.75 mm, element weight approx. 54 kg/m2 | - | - | - | - | |
| Required overlap of the clear passage opening by door leaf | On each side | ≥ 195 in the storage area 1) | ≥ 195 in storage area 1) | ≥ 195 in storage area 1) | ≥ 195 in the parking area 1) |
| At the lintel | ≥ 120 1) | ≥ 120 1) | ≥ 120 1) | ≥ 120 1) | |
| For flush ceiling mounting | ≥ 120 1) | ≥ 120 1) | ≥ 120 1) | ≥ 120 1) | |
| Parking area for open door | Half of the LD +600 1) for each leaf | Half of the LD +600 1) for each leaf | Half of the LD +600 for each leaf 1) | Half of the LD +600 1) per leaf | |
| Required lintel height | Normal lintel wall mounting | ≥ 250 1) | ≥ 250 1) | ≥ 250 1) | ≥ 250 1) |
| Flush ceiling installation (lintel present) | ≥ 150 1) | ≥ 150 1) | ≥ 150 1) | ≥ 150 1) | |
| Flush ceiling mounting with lintel cover | ≥ 150 1) | ≥ 150 1) | ≥ 150 1) | ≥ 150 1) | |
| Clad steel column (according to static calculations) | ≥ 250 1) | ≥ 250 1) | ≥ 250 1) | ≥ 250 1) | |
| Distance to the fire wall required for supports in the storage area | Without wicket door | ≥ 200 | ≥ 200 | ≥ 200 | ≥ 200 |
| With wicket door | ≥ 230 | ≥ 230 | ≥ 230 | ≥ 230 | |
Threshold for the opening and parking area | Only required for smoke-tight doors S200: | Only required for smoke-tight doors S200: | Only required for smoke-tight doors S200: | Only required for smoke-tight doors S200: | |
| Additional services | |||||
| Wicket doorSa / S200 including door closer | ° S200: Up to max. 23.9 m² Sa: Up to max. 46.5 m² | ° S200: Up to max. 23.9m2 Sa: Up to max. 46.5m2 | ° S200: Up to max. 23.9m2 ° Sa: Up to max. 46.5m2 | ° S200: Up to max. 23.9m2 ° Sa: Up to max. 46.5m2 | |
| Wicket door in reveal | ° | ° | ° | - | |
| Hook latch lock | ° | ° | ° | ° | |
| Blunt ceiling mounting | ° | ° | ° | ° | |
| Electrical opening aid | On request | On request | On request | On request | |
| Glazing | - | - | - | - | |
| Freewheel function | - | - | - | - | |
| Ceiling/niche flaps | - | - | - | - | |
| LD = Clear passage dimension OKF = Top edge of finished floor- = As standard ° = As option - = Currently not available All dimensions in mm. | |||||
Highlights
Highlights
THE OPTIMUM SYSTEM FOR ALL FIRE PROTECTION APPLICATIONS
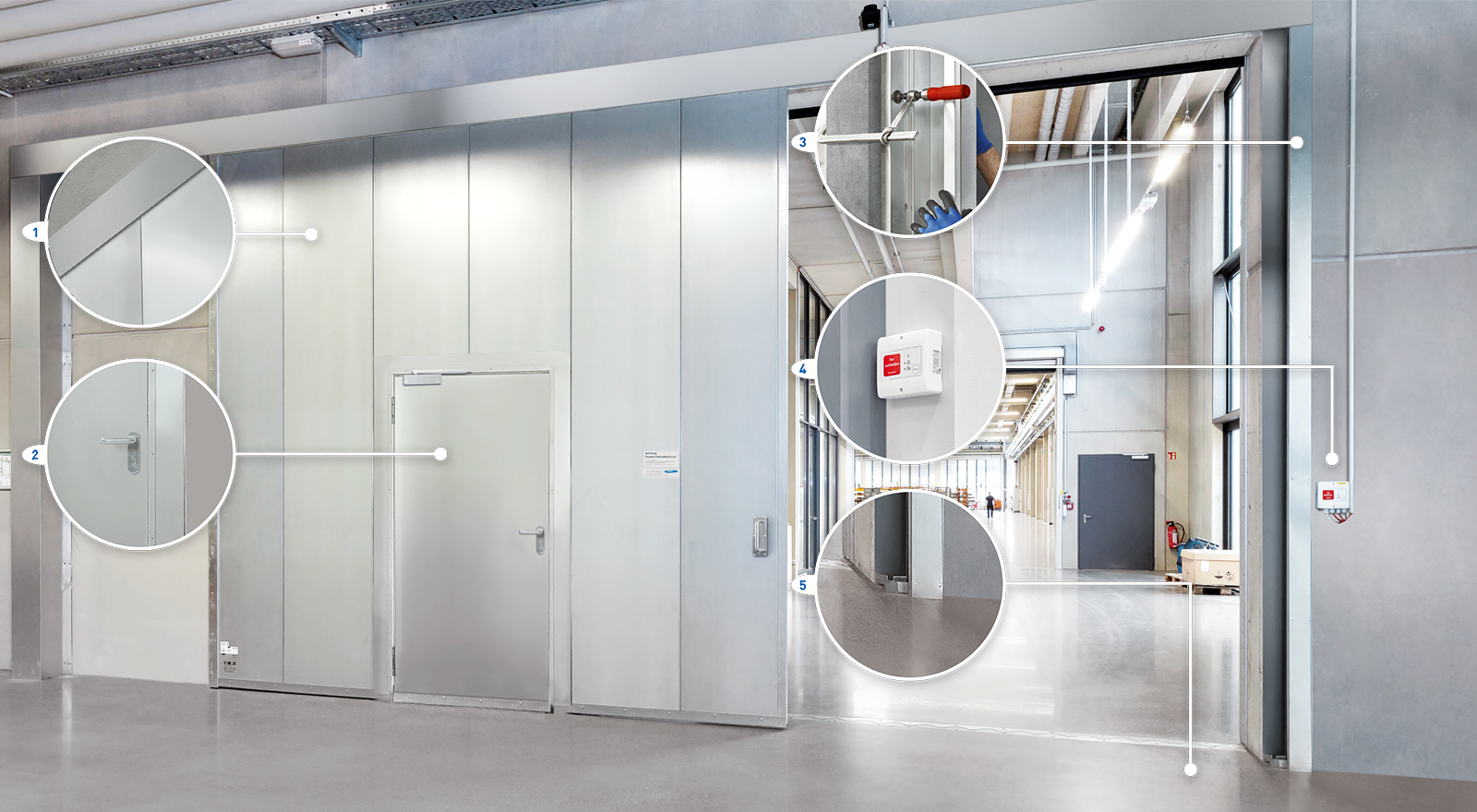
SMOOTH OPTICS EVEN FOR LARGE DOORS
The flat surfaces 1 and the invisible panel connection on the front ensure a uniform, attractive appearance. The panelling of the tracks and counterweight box also ensure a particularly flush appearance.
Sleek wicket doors
Wicket doors 2 allow easy passage when the door is closed and are basically threshold-free without a bottom stop profile. This ensures that there is no risk of tripping when passing through. With their narrow frames, they look unobtrusive and elegant.
EASY TO INSTALL AND USE
Novoferm sliding fire doors 3 are characterised by many advantages. They are suitable for both normal lintel and flush ceiling installation. During the utilisation phase, these doors impress with their excellent running properties. Sliding fire doors are often installed in large dimensions. Thanks to the transport and installation-friendly element design, even large door dimensions can be easily realised.
A DOOR AS YOU NEED IT
Customise your single or double-leaf sliding fire door to suit your property. Our numerous equipment variants make it possible. Do you want the doors to remain open most of the time?
No problem, the hold-open system 4 with release device ensures that the doors close reliably in the event of a fire. Additional optical and acoustic signalling devices included as standard provide additional safety for doors with hold-open systems.
SILENT FIRE PROTECTION
Novoferm is consistently developing combined smoke and fire protection. This means that thresholds can be dispensed with in the entire opening and parking area 5 of the door if the floor conditions are suitable.
HIGHLIGHTS NOVOSLIDE INDUSTRY
Sliding fire protection doors separate different fire compartments in buildings. The NovoSlide Industry sliding fire door fulfils this task particularly well thanks to its ease of installation and outstanding fire protection properties.
As NovoSlide Industry sliding fire doors are made up of individual components that are pre-assembled at the factory wherever possible, installation is simple and can be completed quickly. In particular, lining up the individual panels in the track saves time, as each panel is fitted with a separate roller.
The NovoSlide Industry also proves to be highly fire-resistant with regard to the achievable fire protection classifications, as the door is even tested up to fire protection class EI2 120. After 120 minutes, the temperature in the fire test furnace is well over 1,000 °C. At these temperatures, not only the door but also the masonry of the test wall is subjected to the highest level of stress. Even under these conditions, the sliding door must show virtually no deformation in the fire test and must comply with extremely strict specifications in terms of room closure and thermal insulation.
European standard
European standard

Sliding fire-resistant doors as fire-resistant closures are covered by the European product standards EN 16034 (Doors, gates and windows - Product standard, performance characteristics - Fire and/or smoke control properties) and EN 13241 (Gates - Product standard, performance characteristics). These fire-resistant closures are classified in accordance with EN 13501-2 (Classification of construction products and building elements with regard to their reaction to fire - Part 2: Classification using the results of fire resistance tests). The new Novoferm NovoSlide Industry fire-resistant sliding door has been specially developed to fulfil these demanding European product standards.
In accordance with the Construction Products Regulation, which regulates the placing of construction products on the market in Germany and the European Union, construction products covered by a European product standard must be supplied with a CE mark and a Declaration of Performance (DOP).
This is the case for sliding fire doors after the end of the coexistence phase of national and European regulations. The doors labelled in this way can be used in all member states of the European Union (CEN).
In addition to the European standards, the respective national building law requirements must always be observed, which will continue to be the responsibility of the individual countries and will not be harmonised at European level.
In Germany, for example, the model administrative regulation "Technische Baubestimmungen" (MVV-TB) essentially defines these building law requirements for fire and smoke protection doors.
In addition to the fire protection classes EI2 30 and EI2 90, the MVV-TB also requires the performance characteristics of tight closing (Sa) and the durability of self-closing (C2).
Details sliding gates
Details sliding gates

TECHNICAL DESCRIPTION
High functionality, attractive design and innovative details characterise the fire and smoke protection sliding door systems from Novoferm. They are suitable for many structural situations and fit harmoniously into different architectural concepts in industrial and commercial buildings.
CERTIFICATION (APPROVAL)
Each design complies with DIN EN 16034 and DIN EN 13241 and has been tested for its fire protection properties by an official test centre in accordance with DIN EN 1634. All doors are certified with corresponding endurance tests (tested durability of self-closing in accordance with EN 12605 with 50,000 cycles (class C3)). Optionally also with smoke protection classificationSa (tight-closing - with 3-sided sealing system) or S200 (smoke-tight - with 4-sided circumferential sealing system).
INSTALLATION
The wall in which the fire protection closure is to be installed and its fastening must fulfil the requirements of the classification (see description of the individual door types). The floor in the door area must be non-combustible (building material class A1). Note: If sliding doors in the storage area are panelled on site, inspection openings required for maintenance work are essential.
LINTEL DESIGNS
- Standard version normal lintel requires a lintel height of approx. 250 mm
- A lintel height of at least 150 mm is sufficient for the special flush ceiling installation version
- For flush ceiling installation, the lintel cover has a height of 150 mm. Please also note the fixing types on page 20
DOORSHEET
Made of galvanised, specially machine-straightened sheet metal, 0.75 mm thick, with fire protection insulation. Door leaf assembled from individual, door leaf-high elements, with a flat surface of the elements by gluing the sheet metal sheathing to the fire protection insulation (supplied in individual panels). No height joint required even for high doors up to 6 metres.
SEALING
Sealing profiles on three sides all round, required by building regulations in Germany. Additional sealing system between the individual panels to achieve the minimum requirements for smoke-tightnessSa. No jointing of the panel joints necessary. Optionally also available with 4-sided circumferential smoke protection sealing system as S200.
FITTING
Closed track system with one support roller system per panel for easy door movement, closed track system with individually mounted support bracket constructions, including hydraulic end damper, closing weight in the galvanised cladding box, internal floor guide as well as hand and shell handle in stainless steel as standard.
GATE CLOSING BRAKE (RADIAL DAMPER)
Infinitely adjustable between 0.08 and 0.3 m/ second to regulate the closing speed.
POSSIBLE VARIANTS/SPECIAL EQUIPMENT
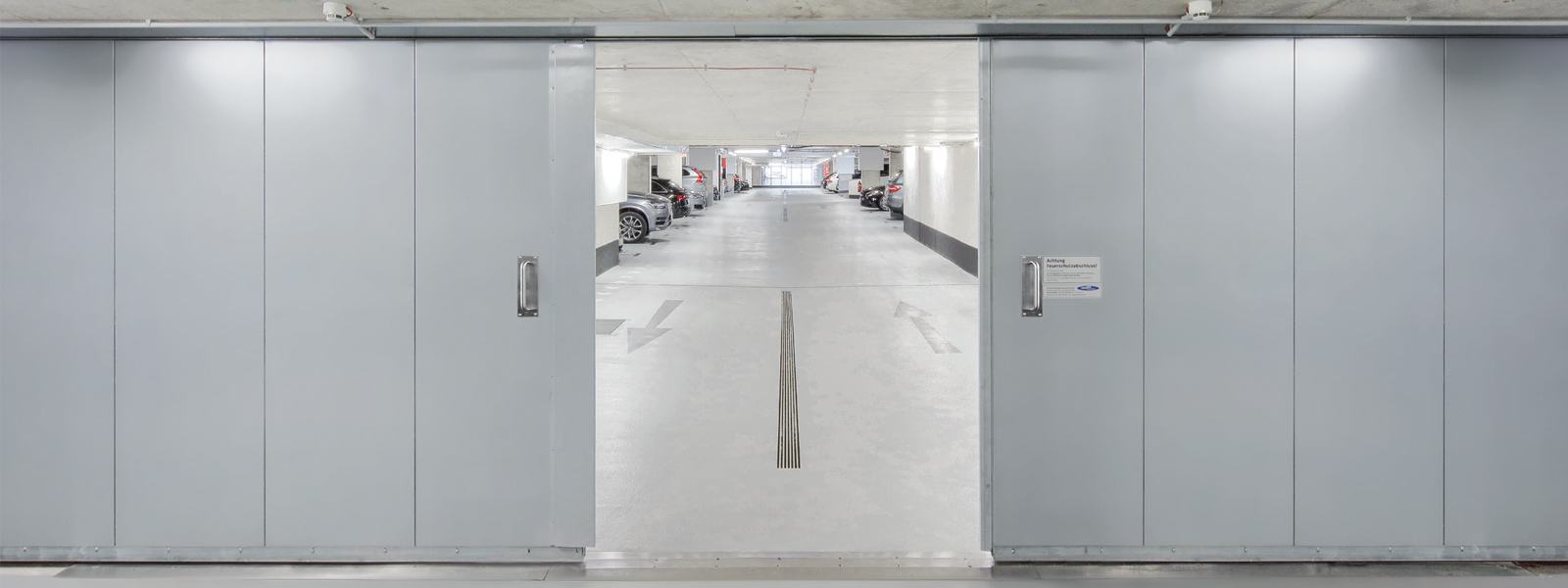
FIXED-DETENTIONSYSTEM - FIXED-DETENTION AND TRIGGER DEVICE
For doors that must remain open for the most part for operational reasons, consisting of: Fire detectors in an approved quantity, hold-open magnet, hold-open system control centre with integrated pushbutton (surface-mounted) type FSZ (operation with 230V/control voltage 24V). In the event of fire, the door closes automatically via the fire detectors, otherwise by pressing the release button. Additionally equipped with optical-acoustic signalling device, which is required in accordance with DIN EN 12604. Optionally, the door can also be controlled via the on-site fire alarm system.
Note:
After installation, the acceptance test of the hold-open system and its further periodic monitoring by a certified specialist must be arranged by the operator at his own expense (see type approval for the hold-open system). We are happy to offer you a corresponding maintenance contract.
Wicketdoor and smoke protection wicket door
Wicket door EI2 30 to EI2 120, as standard with smoke protectionSa (tight-closing - 3-sided sealing profile), smoke protection S200 (4-sided circumferential sealing system), installed in the door leaf between two elements, standard without lower threshold, door size 1,000 x 2,000 mm LD (clear passage dimension). A wicket door without threshold may only be installed from a clear wall opening width of 2,500 mm and a height of 2,250 mm. Fitting: 2 three-part hinges with ball bearings, 1 door closer DIN EN 1154, 1 mortise lock DIN 18250 with change for profile cylinder, optionally with anti-panic function, stainless steel flat lever handle set with short backplate. Alternatively also available with wicket door striking into the reveal EI2 30 to EI2 90.
ELECTRICAL OPENING AID
For opening with special control with separate 3-way pushbutton in dead man's control (operation with 400 V). In addition, the control unit is protected with a smoke detector in accordance with the new requirements. Closing via the release button of the hold-open system or separate "Close door" button; opening via a separate "Open door" button (especially for larger doors if manual opening requires considerable force). In the event of fire, the operator stops working and the door closes automatically due to the closing weight. Note: In the case of doors with an electric opening aid, the operator must arrange for the necessary tests to be carried out by experts at his own expense (see guidelines for power-operated doors).
DOOR SHEET SURFACE
Galvanised as standard, including door leaf edging profiles; optional coil coating of the door leaf panels only (pebble grey, similar to RAL 7032) or with RAL coating of your choice, including door leaf edging profiles, covers and cladding.
LATCH LOCK
To secure the closed door, with spring-loaded latch, operated by key, designed for profile cylinders. Also available with bolt contact.
TOP MOUNTING PADS
With lintel cover (150 mm high).
Your plus points at a glance
- In fire protection classes EI 30, EI 60, EI 90 and EI 120
- Significant improvement in ease of installation, in particular due to a new sealing system, three-sided circumferential as S(a) or four-sided circumferential as S(200) design
- Full availability of the double-leaf NSI design, also with smoke protection S(a) / S(200) and up to fire protection class EI 120
Plug-in hold-open system control centre (type FSZ-Basis) as standard for doors with factory-fitted hold-open system
- Closing weight, or holding magnet, also available deflected to the side at the rear (e.g. for doors with limited space on site in the parking area)
- Particularly quick and easy installation
- Many individual components pre-assembled at the factory save time on site
- Panels are easy to line up thanks to a separate roller for each panel
- On-site panel sealing with silicone is not necessary for S(a) and S(200), as the sealing between the panel joints is already ensured by seals fitted at the factory
- Wicket door also opens into the reveal up to EI 90
Technology and details
Planning aids
Planning aids
EI2 30/ EI2 60/ EI2 90/ EI2120 - 1-FLÜGELIGE BAUART
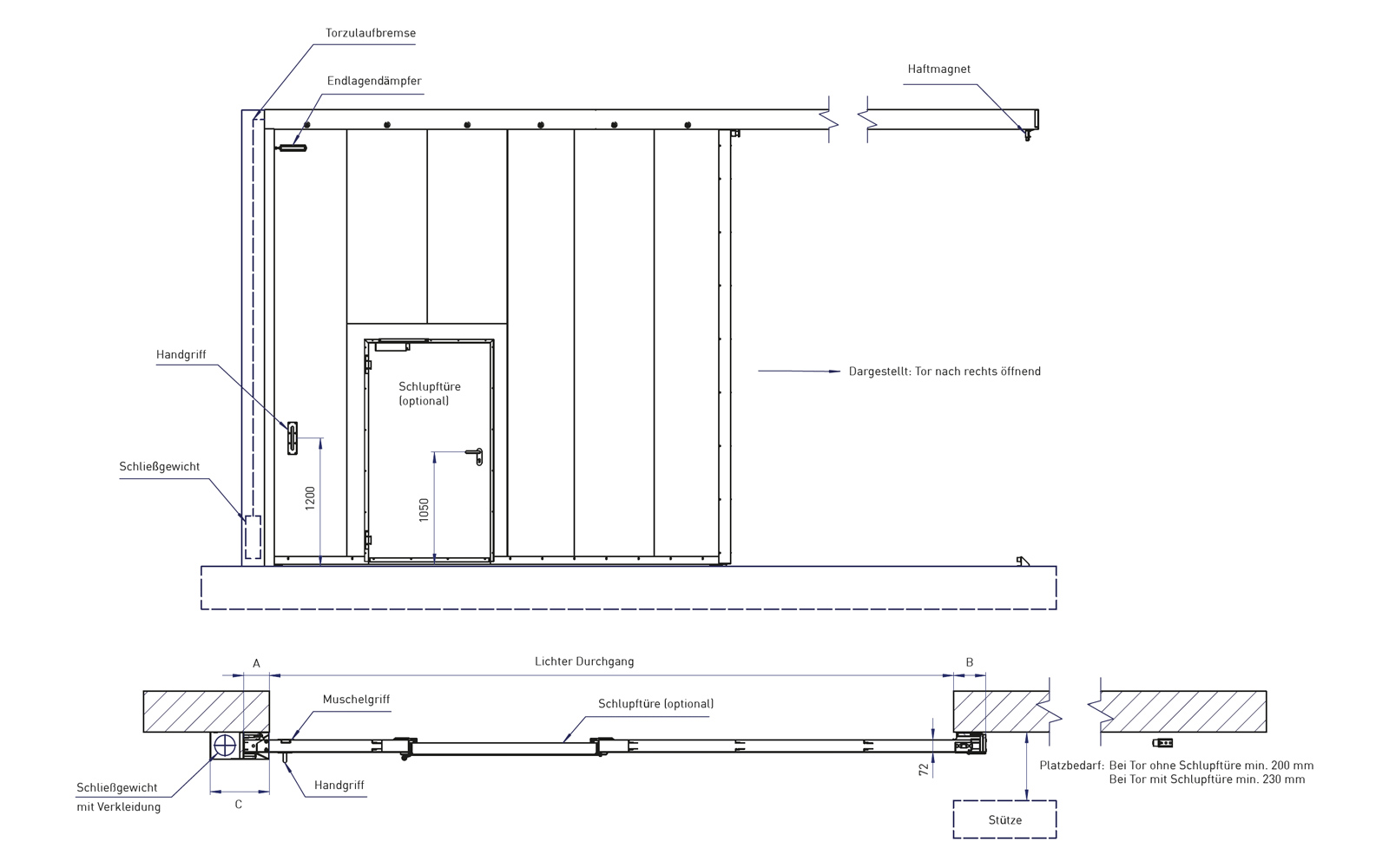
EI2 30/ EI2 60/ EI2 90/ EI2120 - 2-FLÜGELIGE BAUART
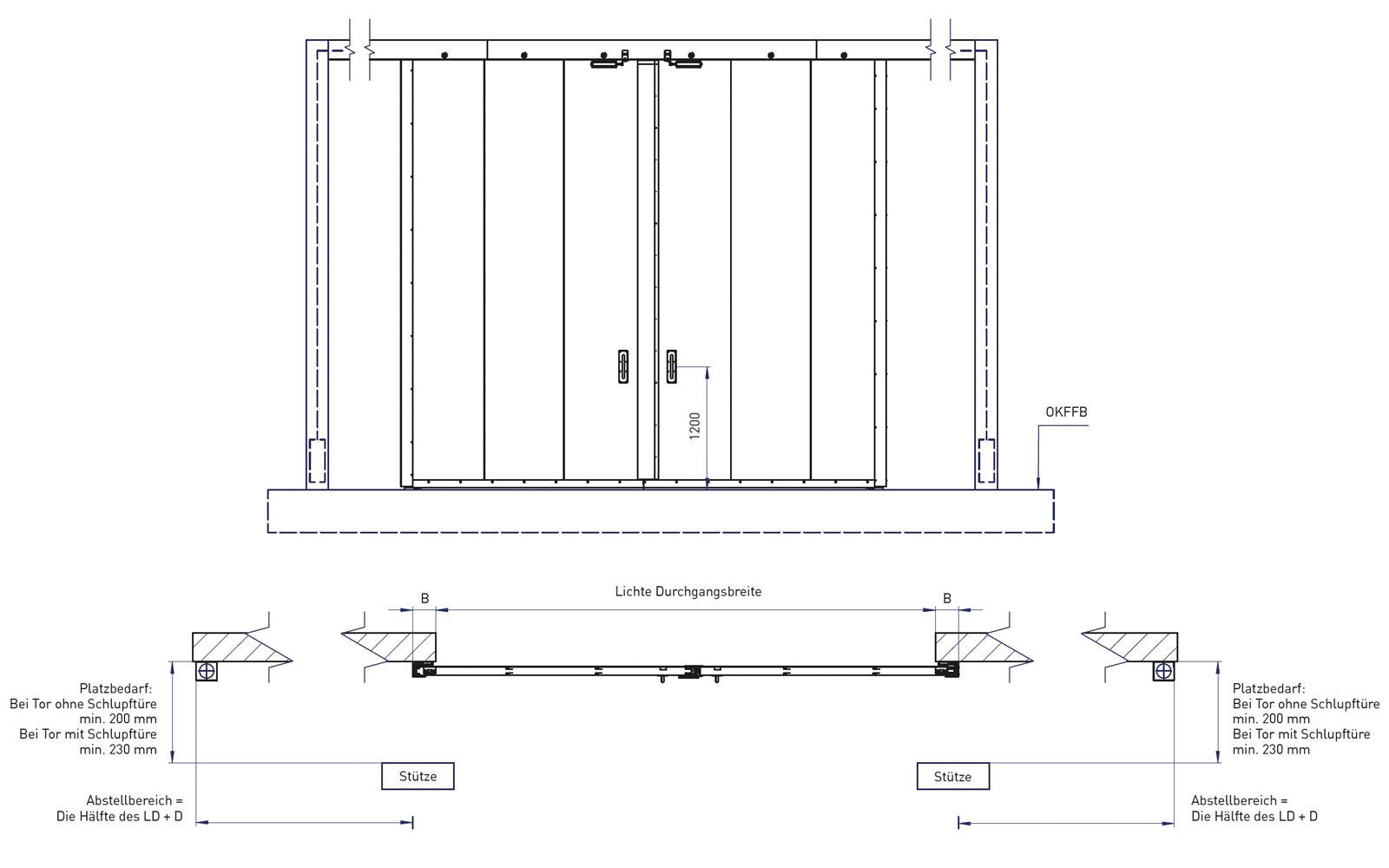
LD = clear passage dimension
OKF = top edge of finished floor
All dimensions in mm
TECHNICAL DETAILS SMOKE PROTECTION
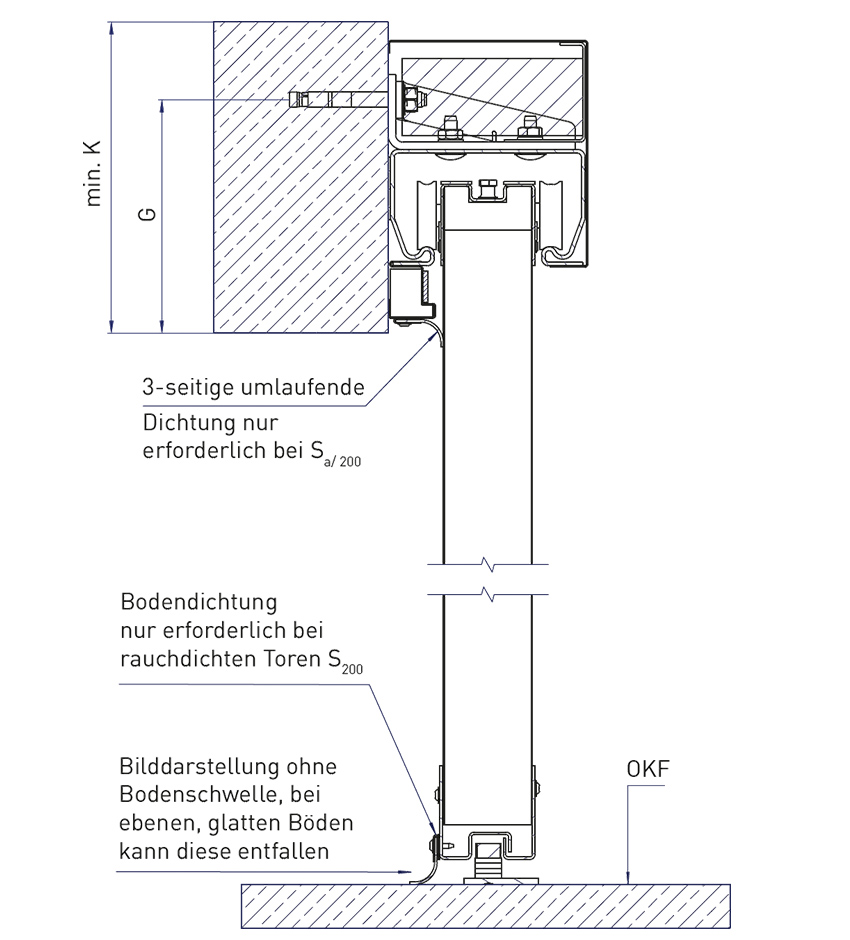
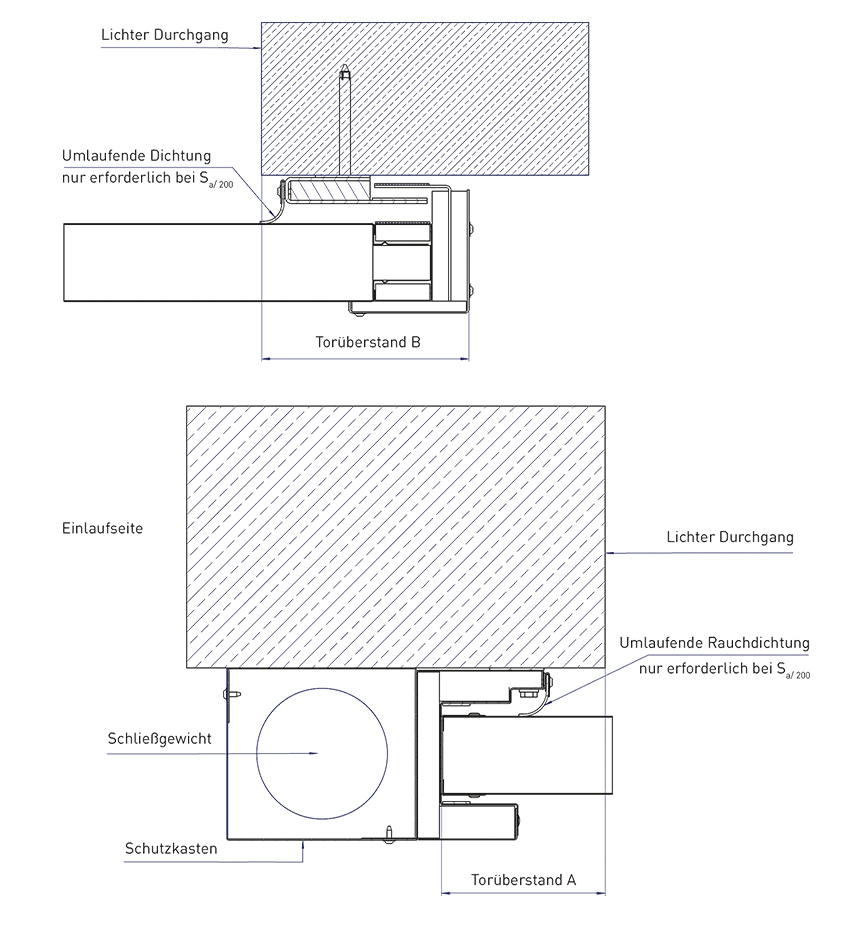
PROTRUSIONS HEIGHT
E | F | G | H | K | |
Clearance height from to | Lintel bottom - | Lintel bottom - | Centre hole | Lintel bottom - | Minimum |
| 2.000 - 4.560 | 150 | 120 | 190 | 240 | 250 |
| 4.561 - 6.000 (6.560) | 170 | 140 | 210 | 260 | 270 |
All dimensions in mm.
REQUIRED PROTRUSIONS
| Clear width from to | A | B | |
| 1.000 - 4.870 | 150 | 195 | |
| 4.871 - 6.870 | 170 | 215 | |
| 6,871 - 8,500 (8,870) | 190 | 235 | Maximum projection: 300 mm (with front hook latch lock max. 220 mm) |
SPACE REQUIREMENT WIDTH WITH STANDARD OVERHANGS
For front weight: | With rear weight: | |||
C | D | C | D | |
| Clear width from to | Inlet side | Parking area | Inlet side | Parking area |
| 1.000 - 4.870 | 360 | 495 | 180 | 675 |
| 4.871 - 6.870 | 380 | 535 | 200 | 715 |
| 6,871 - 8,500 (8,870) | 400 | 575 | 220 | 755 |
Notes - Planning aids | |
|
|
|
|
CONSTRUCTION TYPES AND OPENING TYPES
CONSTRUCTION TYPES AND OPENING TYPES
Types
Opening types
MOUNTING TYPES AND SPACE REQUIREMENTS

REQUIRED FIRE WALLS OR MINIMUM WALL THICKNESSES 1-LEAF
REQUIRED FIRE WALLS OR MINIMUM WALL THICKNESSES 1-LEAF
Door type | EI2 30/ EI2 60/ EI2 90 | EI2 120 | ||||
Lintel installation | Blunt | Lintel mounting | Blunt | |||
Door size →
Wall type ↓ | ≤ LD | ≤ LD | ≤ LD | ≤ LD | < LD | ≤ LD |
| Masonry DIN EN 1996-1-1, Compressive strength class > 12, Reinforced concrete lintel | ≥ 1752) | ≥ 1752) | ≥ 1752) | ≥ 2402) | ≥ 1752) | ≥ 2402) |
| Concrete DIN EN 1992-1-1, strength class > C12/ C15 | ≥ 140 | ≥ 140 | ≥ 140 | ≥ 140 | ≥ 140 | ≥ 140 |
| Aerated concrete block or facing brick DIN EN 771-4, compressive strength class 4, according to DIN V 4165-100 Reinforced concrete lintel in the opening and parking area | ≥ 1752) | ≥ 1752) | ≥ 1752) | ≥ 2402) | ≥ 1752) | ≥ 2402) |
| Reinforced aerated concrete slabs DIN EN 4166 min. of Bulk density class > 0.55 or Strength class P4.4, reinforced concrete lintel in the opening and parking area | ≥ 1752) | ≥ 1752) | ≥ 1752) | ≥ 2402) | ≥ 1752) | ≥ 2402) |
| Clad steel columns/ Steel beams/ fire resistance class EI 90/ EI 120 | According to static requirements | |||||
REQUIRED FIRE WALLS OR MINIMUM WALL THICKNESSES 2-LEAF
REQUIRED FIRE WALLS OR MINIMUM WALL THICKNESSES 2-LEAF
Door type | EI2 30/ EI2 60/ EI2 90 | EI2 120 | ||||
Lintel installation | Blunt | Lintel mounting | Blunt | |||
Door size →
Wall type ↓ | ≤ LD | ≤ LD | ≤ LD | ≤ LD | < LD | ≤ LD |
| Masonry DIN EN 1996-1-1, Compressive strength class > 12, Reinforced concrete lintel | ≥ 1752) | ≥ 1752) | ≥ 1752) | ≥ 2402) | ≥ 1752) | ≥ 2402) |
| Concrete DIN EN 1992-1-1, strength class > C12/ C15 | ≥ 140 | ≥ 140 | ≥ 140 | ≥ 200 | ≥ 140 | ≥ 200 |
| Aerated concrete blocks or facing bricks DIN EN 771-4, compressive strength class 4, according to DIN V 4165-100 Reinforced concrete lintel in the opening and parking area | ≥ 1752) | ≥ 1752) | ≥ 1752) | ≥ 2402) | ≥ 1752) | ≥ 2402) |
| Reinforced aerated concrete slabs DIN EN 4166 min. of Bulk density class > 0.55 or Strength class P4.4, reinforced concrete lintel in the opening and parking area | ≥ 1752) | ≥ 1752) | ≥ 1752) | ≥ 2402) | ≥ 1752) | ≥ 2402) |
| Clad steel columns/ Steel beams/ fire resistance class EI 90/ EI 120 | According to static requirements | |||||
| 1) For widths over 7,305 mm (opening dimension), the fixing distance between the brackets must be reduced to 500 mm. 2) Screw-through installation or dowel installation 10 x 100 mm at the inlet and wall seal Note: Caution! With aerated concrete, a reinforced concrete lintel is mandatory in the opening and shut-off area. All dimensions in mm. | ||||||
Montage
Ease of assembly
The NovoSlide Industry sliding fire doors can be installed particularly quickly. Sophisticated technical details speed up the process considerably. See some examples here. All details can be found in the detailed installation instructions.
Examples of ease of assembly
Examples of ease of assembly

