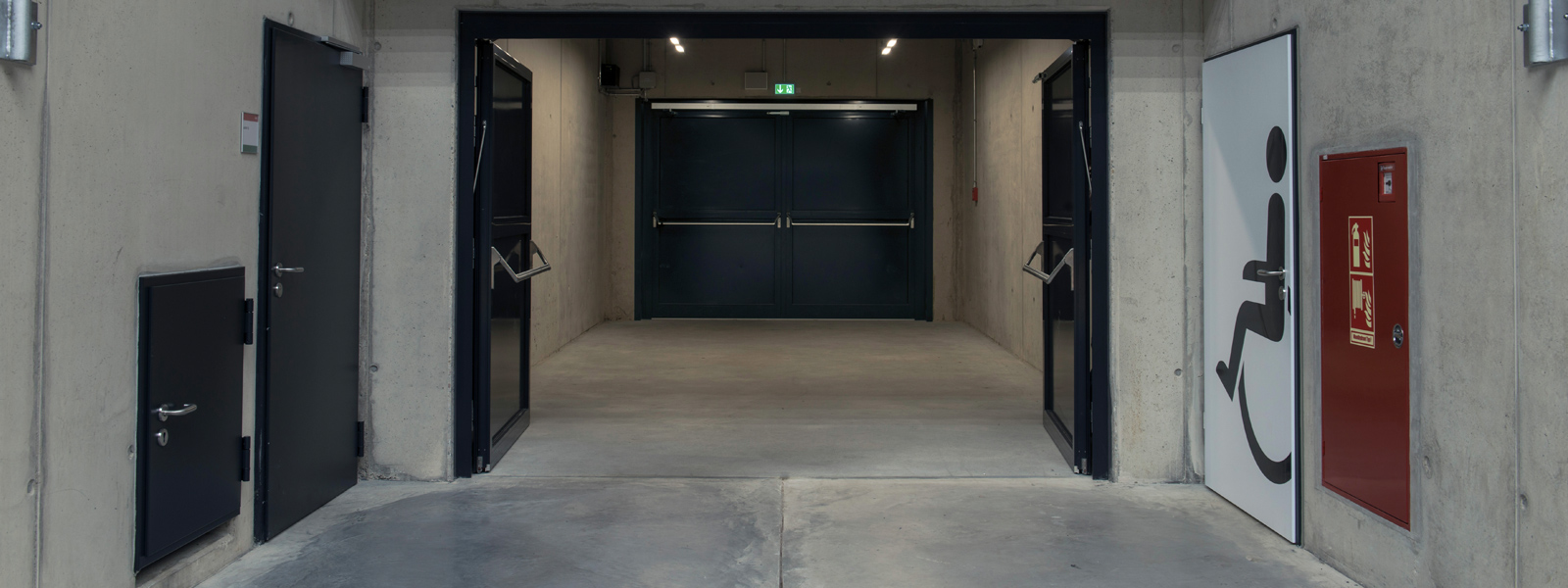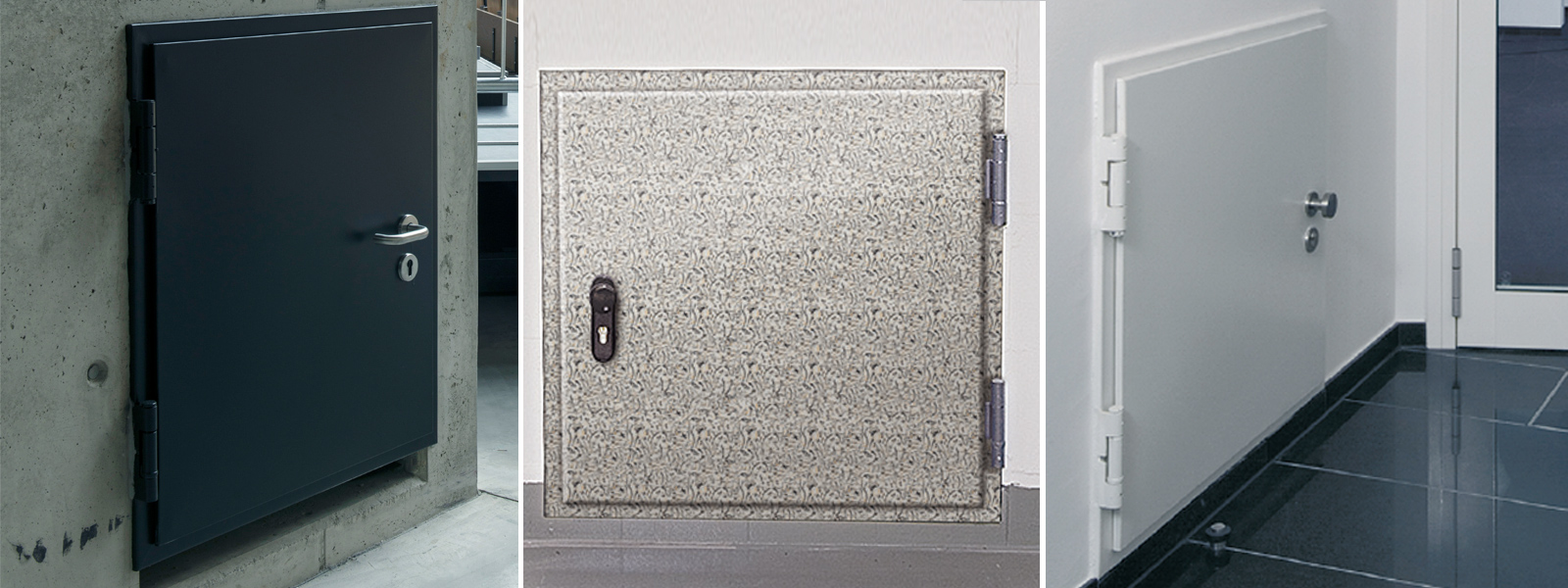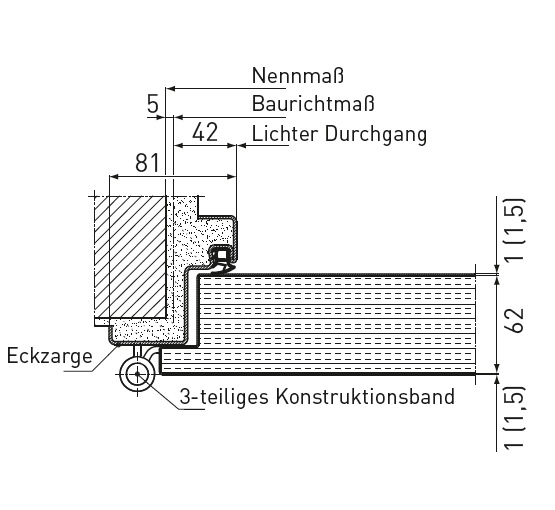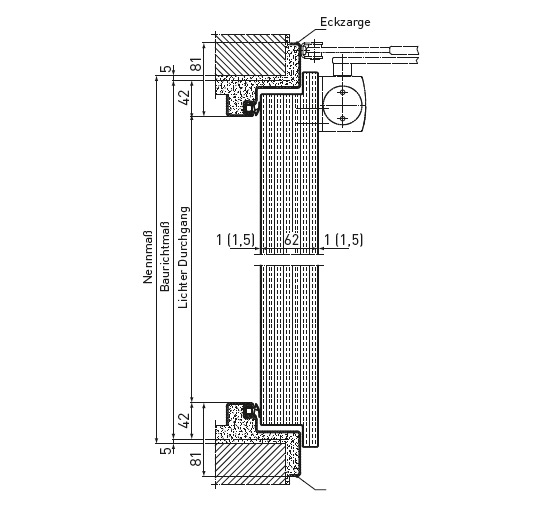WALL CAPS
FIRE DAMPERS IN HIGH-QUALITY THICK REBATE FOR MANY REQUIREMENTS
Novoferm wall dampers NovoPorta Premio with high-quality thick rebate are available in fire protection classes EI2 30 and EI2 90, as safety, multi-purpose and sound insulation versions - depending on the version - for indoor and outdoor use.
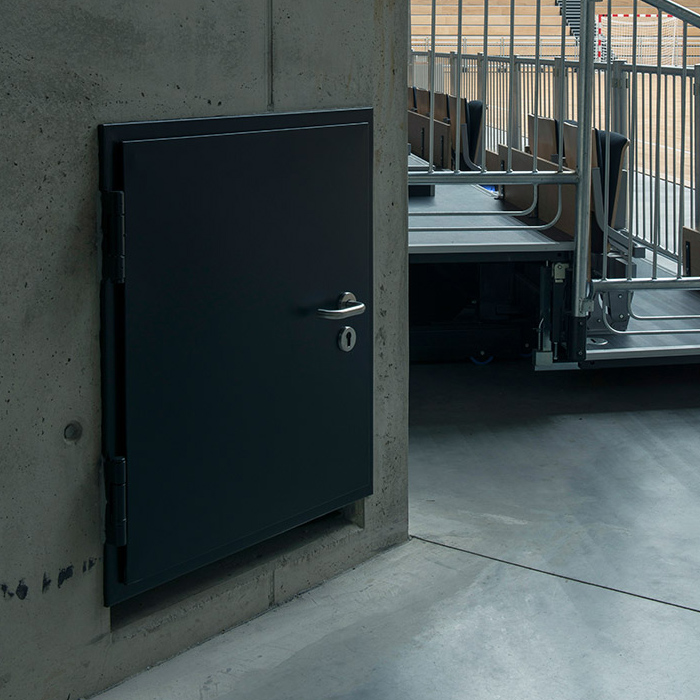
Homely thick rebate
Single-leaf steel fire dampers for internal or external use are ideal for all requirements in modern property construction thanks to their consistently sophisticated appearance with high-quality thick rebate and a 64 mm thick leaf.
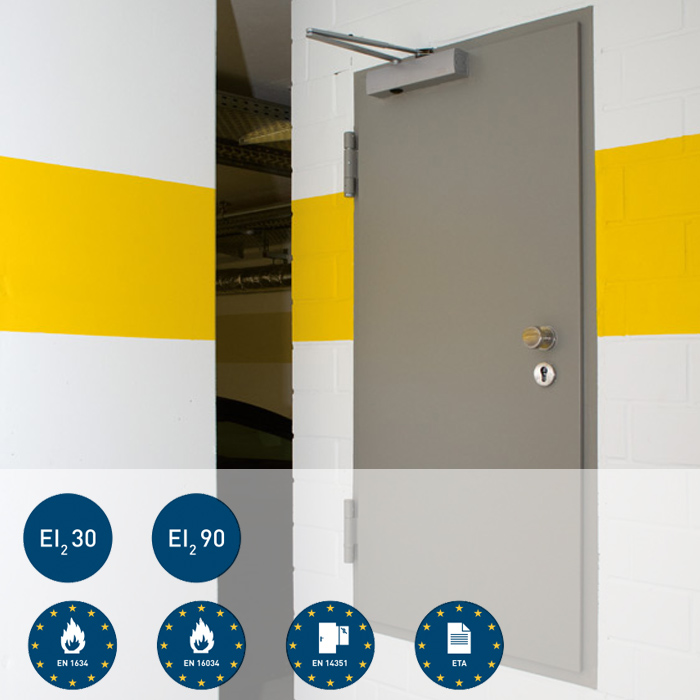
High functionality
NovoPorta Premio wall flaps with high-quality thick rebate are available as fire protection (up to EI2 90), smoke protection, security (up to RC 3), multi-purpose and sound insulation flaps - for a uniform appearance throughout the building.
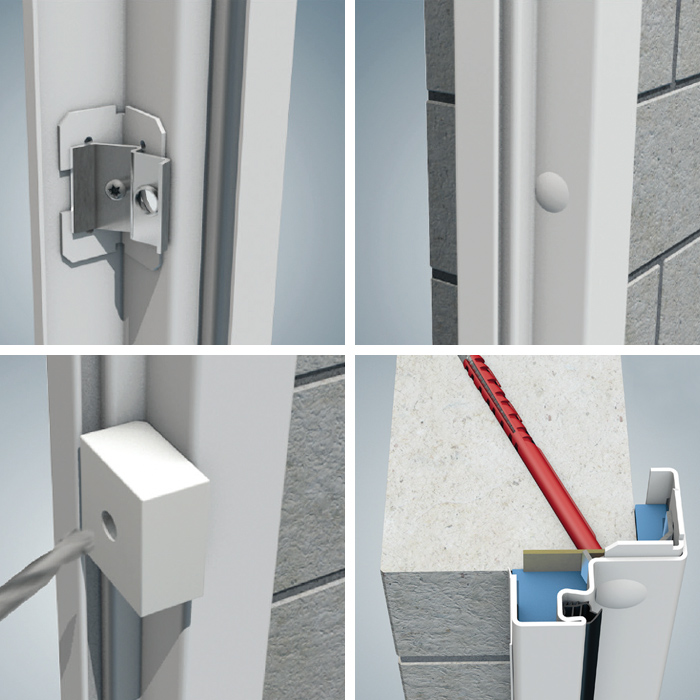
Many installation advantages
With wall flaps from the NovoPorta Premio series, you can choose from many quick, easy and clean installation methods and frame backfilling options (rebate screw installation, backfilling with fire protection foam, frames with factory-fitted fire protection, etc.).
Roll flap comparison and properties
Comparison of NovoPorta Premio wall flaps
| Door designation | Thick rebate | T30 (EI2 30) | T90 (EI2 90) | RS | Sound-insulating | RC2 | RC3 |
T30-1/EI2 30-1 Premio Flap 1-leaf | - | - | - | - | - | ||
T90-1/EI2 90-1 Premio Flap 1-leaf | - | - | - | - | - | - |
DETAILS ZU WALL FLAPS NOVOPORTA PREMIO EI 30 / EI 90
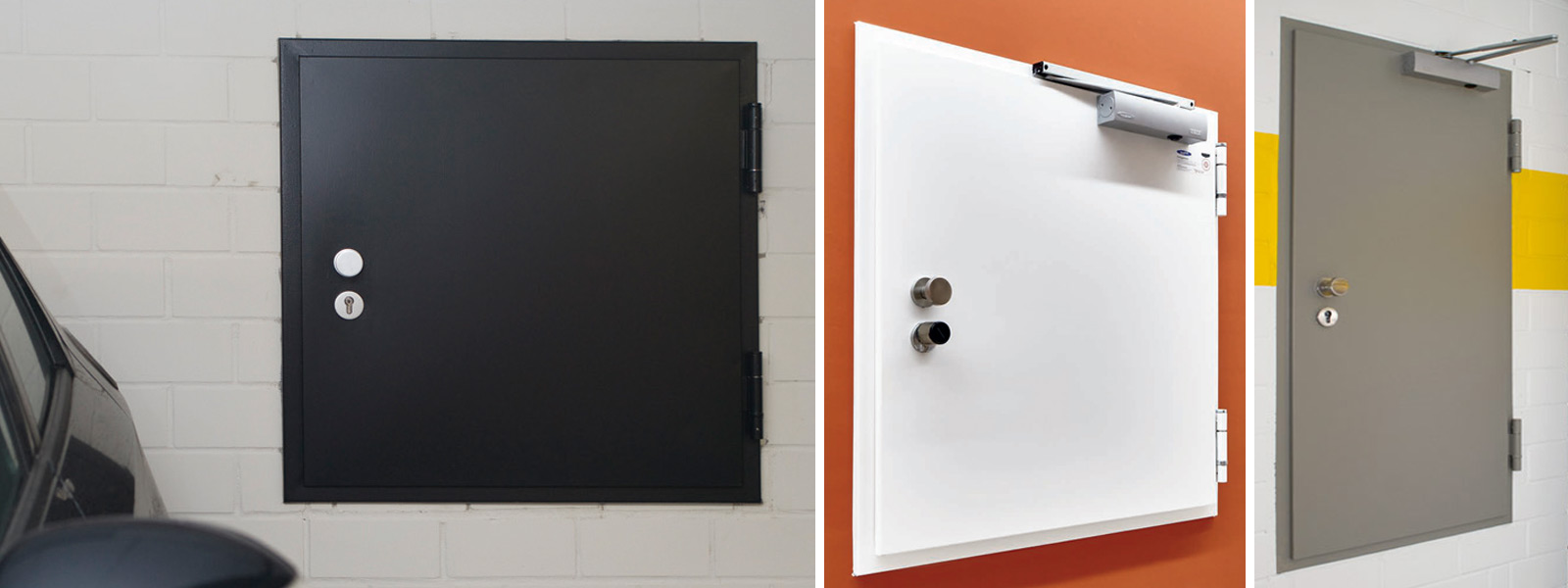
DETAILS ZU WANDKLAPPEN NOVOPORTA PREMIO EI2 30 / EI2 90
Fittings:
One 3-part construction hinge with ball bearing and one 3-part spring hinge as standard. Hinges primed in white similar to RAL 9016 as standard; optionally also available in stainless steel. 3-D adjustable hinges in steel and stainless steel are only available from BRM heights > 1,000 mm (LD > 916 mm). These size ranges are covered by the respective main product pages of EI2 30 and EI2 90. One locking pin per flap leaf. Interchangeable profile cylinder lock with black round lever handle set mounted on a fixed swivel bearing. Profile cylinder for inner flaps on site (length 85 mm, 35/50 mm). Included in the scope of delivery for outer flaps in the form of a dummy cylinder. Flaps with internal reinforcement for overhead door closer on hinge side as standard.
Frames:
Standard corner frame with four-sided (EI2 30 = EPDM / EI2 90 = CR) sealing profile, 2.0 mm thick, frame width 50 mm, optional surrounding frame, two-part surrounding frame profile 2140B, counter frame and block frame for flush wall connection (EI2 30: also block frame for installation in front of the wall).
Thresholds:
Standard B 1 with four-sided surrounding frame. Threshold-free variants, or other versions with bottom stop, can be found via the authorised size ranges on the respective main product pages for EI2 30 and EI2 90.
Surfaces:
Damper leaf and frame galvanised and primed (powder-coated) similar to RAL 9016. Optional damper leaf and frame also available with powder coating in the RAL colour of your choice.
Wall flaps NovoPorta Premio EI2 30 / EI2 90
ON REQUEST ALSO WITH:
- Fire-resistant glazing (overhead door closer always required)
- Smoke protection in accordance with EN 1634-3 (overhead door closer required for flaps > W x H 984 x 984 mm) (clear opening (LD) 900 x 900 mm)
- Sound insulation - tested in accordance with EN ISO 140-3, assessed in accordance with EN ISO 717-1 (laboratory value for full leaf)
- EI2 30 flap 43 dB RwP
- EI2 90 flap 44 dB RwP
- Burglar-resistant RC 2 - tested on both sides in accordance with EN 1627 - full leaf
- Burglar-resistant RC 3 - full leaf tested on both sides in accordance with EN 1627
Your plus points at a glance
- Single-leaf fire protection wall dampers made of steel for interior or exterior use
- Fire-retardant or fire-resistant tested in accordance with EN 1634-1 and approved by the building authorities in accordance with DIN 4102 or European Technical Assessment ETA-17/0443
- Flap leaf rebated on four sides with thick rebate, 64 mm thick, sheet thickness 1.0 mm (optionally in 1.5 mm)
- Flap leaf rebated on four sides with thick rebate, 64 mm thick, sheet thickness 1.0 mm (optionally in 1.5 mm)
Technology and details
TECHNICAL DATA WALL CLAPS NOVOPORTA PREMIO
WALL FLAPS NOVOPORTA PREMIO EI2 30 AND EI2 90
| Resistance class / type | NovoPorta Premio | NovoPorta Premio |
| Designation | EI2 30-1 | EI2 90-1 |
| Approved dimensions | ||
| Construction dimension (BRM) Width min. - max. (clear passage (LD)) | 500 - 924 | 500 - 924 |
| Height min. - max. | 715 - 924 | 715 - 924 |
| Flap leaf and frame 4-sided circumferential (threshold B1) | - | - |
| Further 4-sided versions - optionally also available without threshold - see respective product main pages EI2 30 and EI2 90, up to BMR (LD) max. | 1,375 x 2,500 | 1,375 x 2,500 |
| Door leaf | ||
| Door leaf thickness approx. | 64 | 64 |
| Sheet thickness approx. | 1,0 (optionally 1.5) | 1,0 (optionally 1.5) |
| Opening type | left or right | left or right |
| Walls | ||
| Masonry | > 115 | > 175 |
| Concrete | ≥ 100 | ≥ 140 |
| Aerated concrete block/plan blocks | ≥ 150 | ≥ 175 |
| Reinforced aerated concrete wall panels | ≥ 150 | ≥ 175 |
| Walls from F30-A/EI30 (EI90 flap from F90-A/EI90) made of plasterboard fire protection panels with steel studs (according to DIN 4102, Part 4, Table 10.2 or EN 13501-2) | ≥ 100 | ≥ 100 |
| Walls from F30-B/EI30 made of gypsum plasterboard fire protection boards with wooden studs (in accordance with DIN 4102, Part 4, Table 10.3 or EN 13501-2) | ≥ 130 | - |
| Other approved installation walls min. F30-A/EI30 (EI90 flap from F90-A/EI90) or F30-B/EI30 (not for EI90 flap) according to general building authority test certificate on request | - | - |
| For EI30 flap: Clad steel supports/steel beams min. F60-A/R60, or clad timber supports/timber beams min. F60-B/R60 For EI90 flap: Clad steel supports/steel beams min. F90-A or with classification min. R90 | - | - |
| Executions | ||
| Fire-retardant/fire-resistant - tested in accordance with EN 1634-1 | - | - |
| Also with fire-resistant glazing1) | - | - |
| Also with smoke protection to EN 1634-3 | - | - |
| Also sound-insulating (with four-sided frame B 1, without glass, Laboratory value according to EN ISO 717-1) | approx. 43 dB RwP | approx. 44 dB RwP |
| Also burglar-resistant in accordance with EN 1627 (full leaf; tested on both sides) | RC 2 | RC 2 |
| F30 glazing | ||
| Rectangular standard glazing with visibly screwed glazing beads, galvanised and powder-coated primed (RAL 9016) as standard, optionally also available with additional cover profiles (without visible fastening) in steel or stainless steel. EI2 30 Minimum frieze widths on 3 sides > 150 mm, on lock side ≥ 180 mm. EI2 90 Minimum frieze widths at the top and on hinge side ≥ 200 mm, on lock side ≥ 220 mm, plinth height ≥ 300 mm. | - | - |
| Round standard glazing. Design of glazing beads and EI2 30 / EI2 90 minimum frieze widths/ plinth heights as for rectangular standard glazing. | - | - |
| Special glazing of your choice. Design of glazing beads and EI2 30 / EI2 90 minimum frieze widths / plinth heights as for rectangular standard glazing. | - | - |
| Certification (approval) as internal flap according to ETA 17/0443 | EI2 30 / CE | EI2 90 / CE |
| Certification (approval) as external flap in accordance with EN 16034 and EN 14351-1 | EI2 30 / CE | EI2 90 / CE |
| - possible - not possible | ||
| ¹) Standard glass for indoor use only (protect glass from UV light and direct exposure to halogen light). Glass can only be used for temperature range from -20 to +45˚C. Sketches only apply to door size 1,000 x 2,000 mm / All information on glazing sizes refers to the clear view per glazing unit. Glass versions and maximum glass sizes for external use on request. | ||
| All dimensions in mm. BRM = Construction dimension RAM = External frame dimension LD = Clear opening dimension | ||
