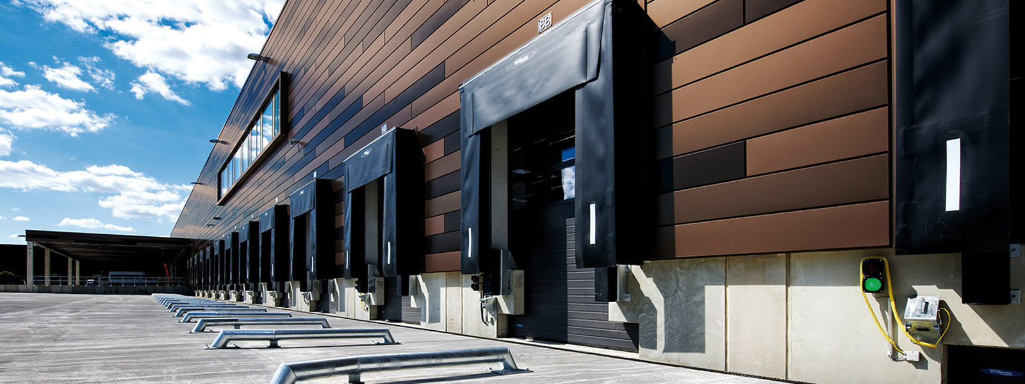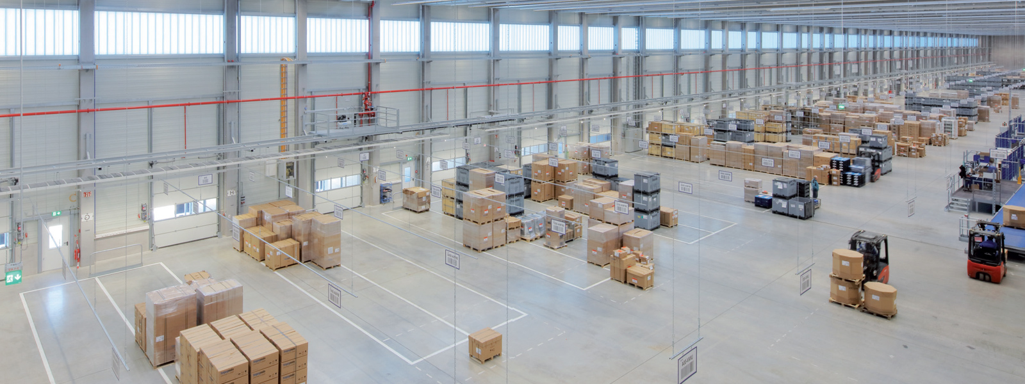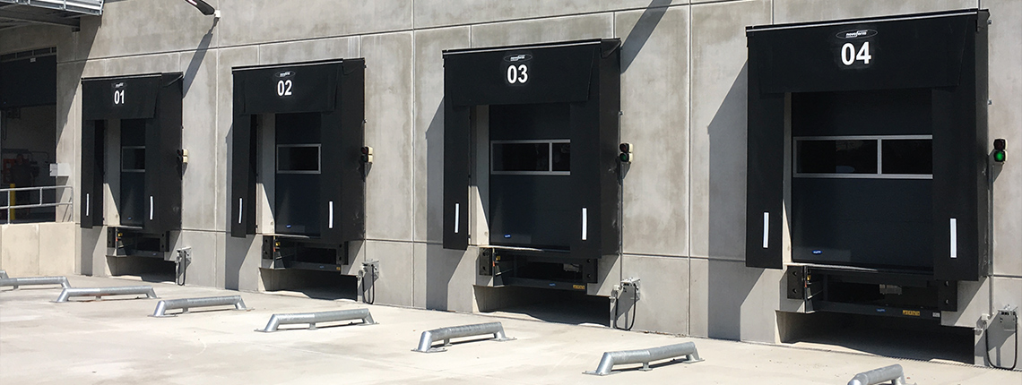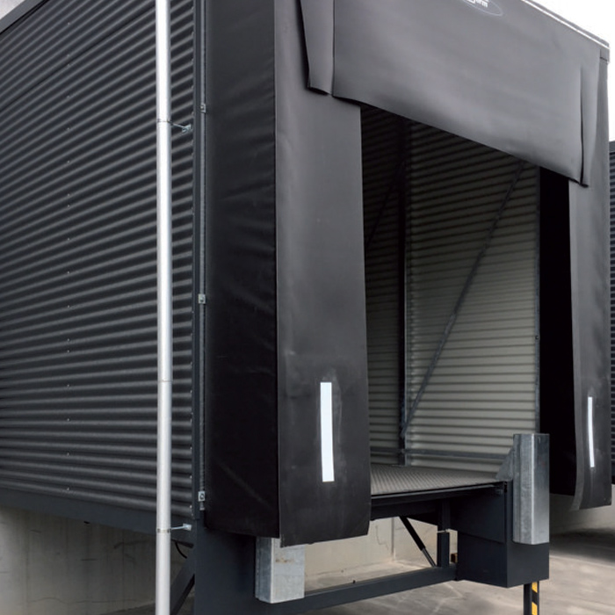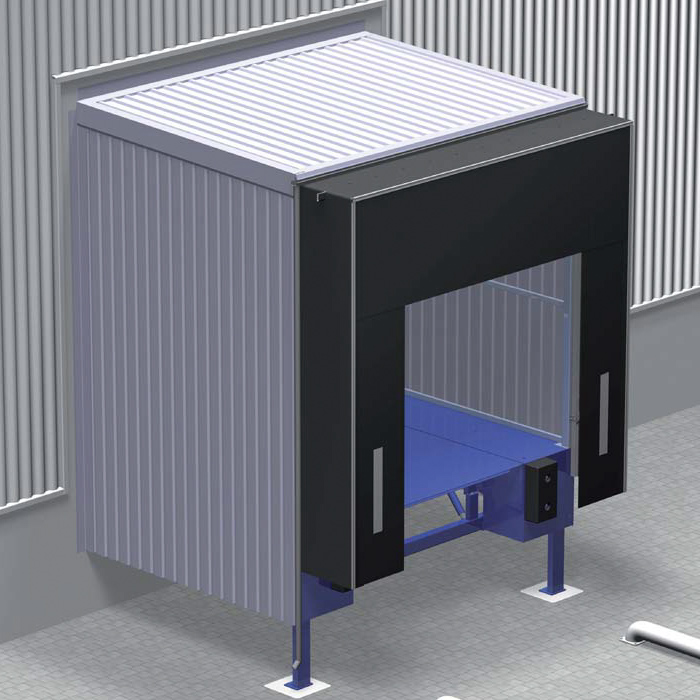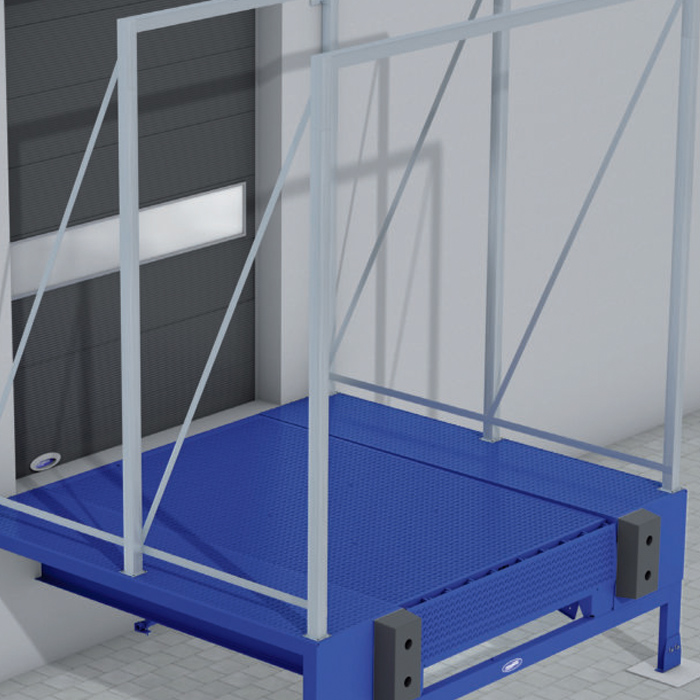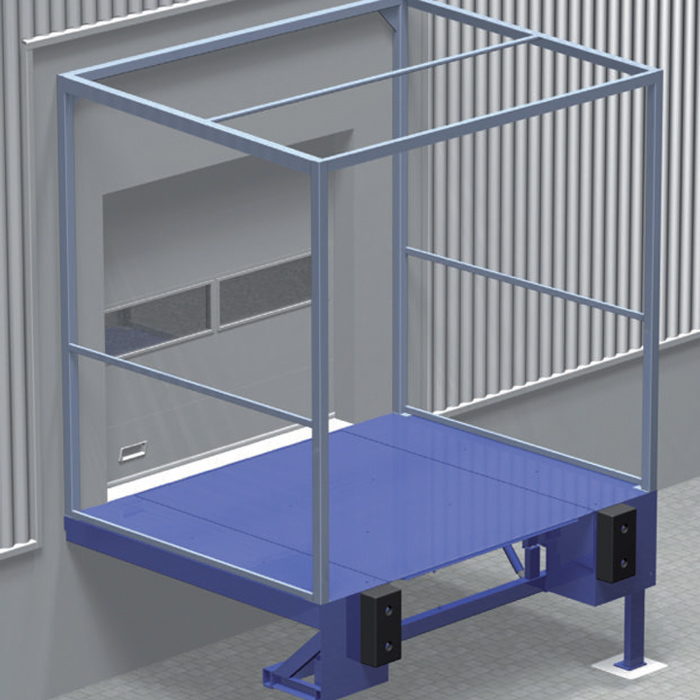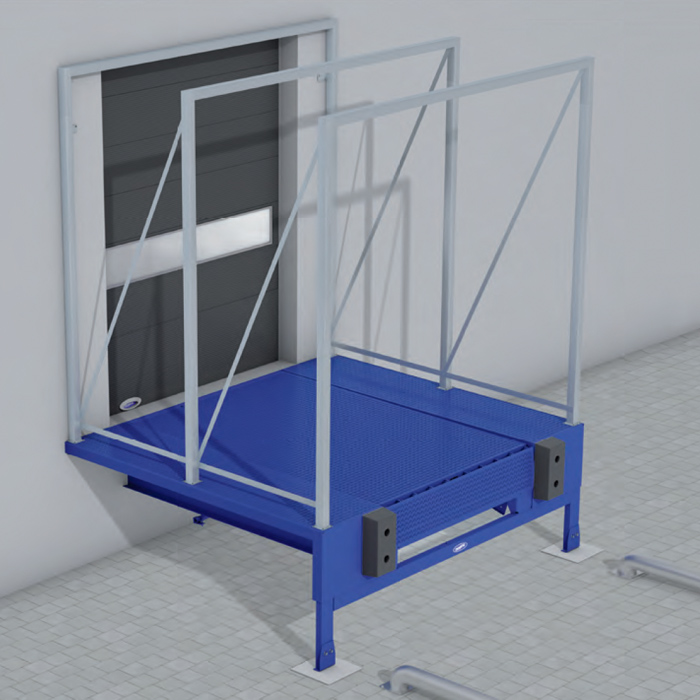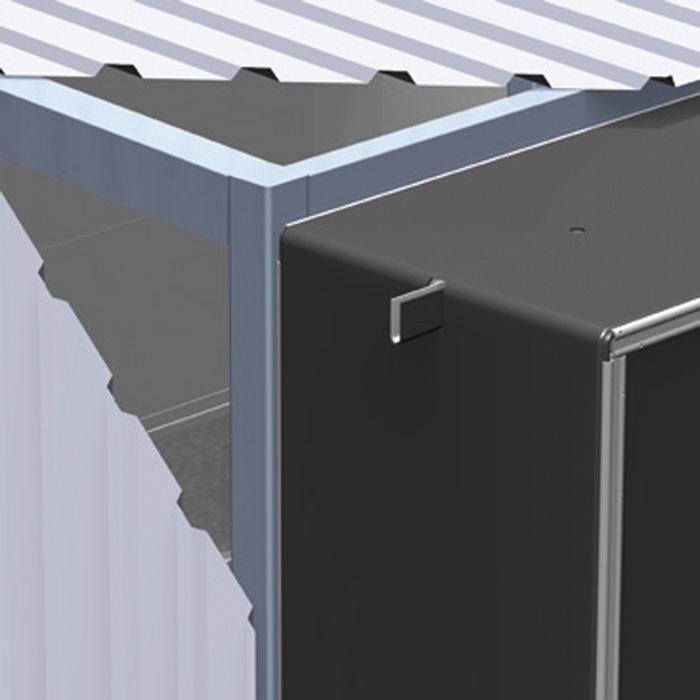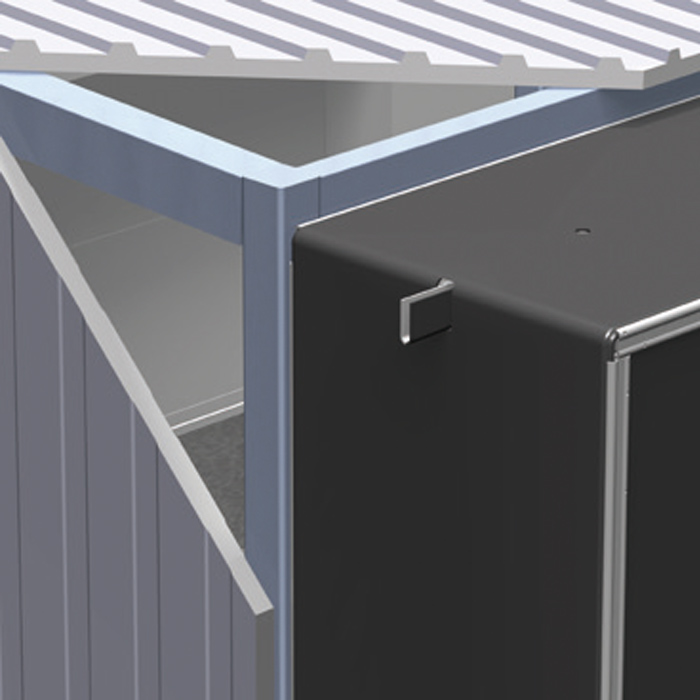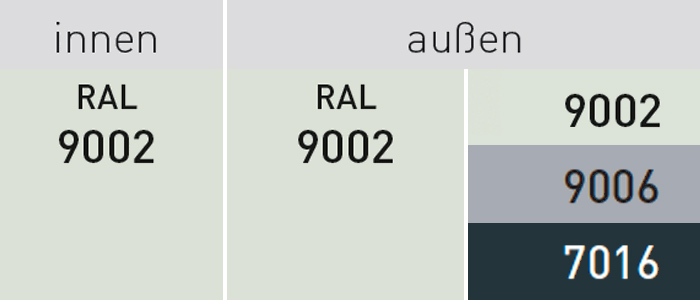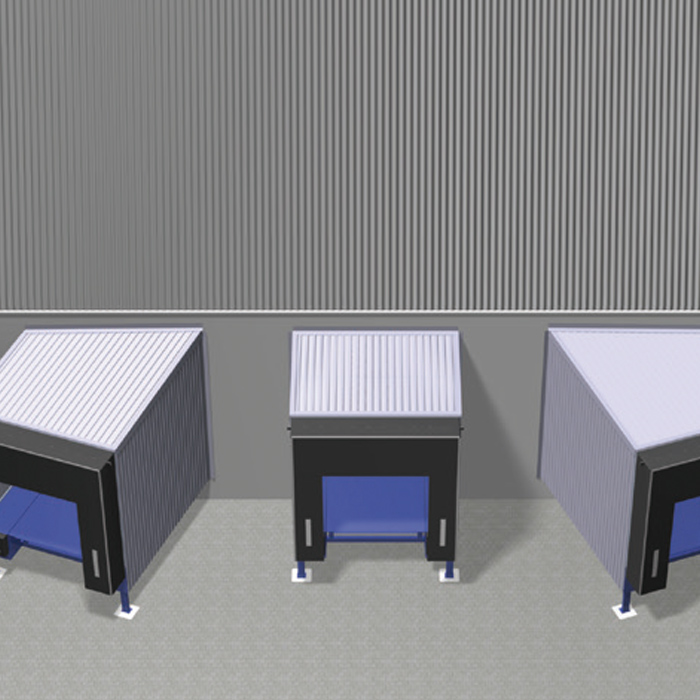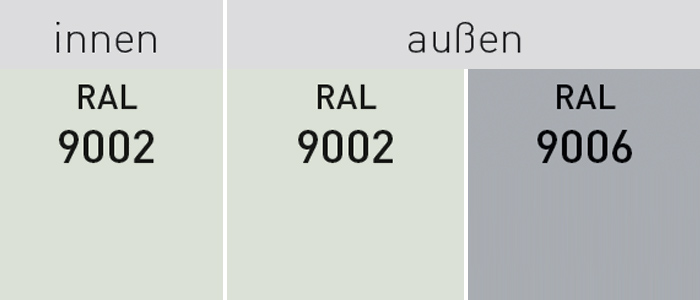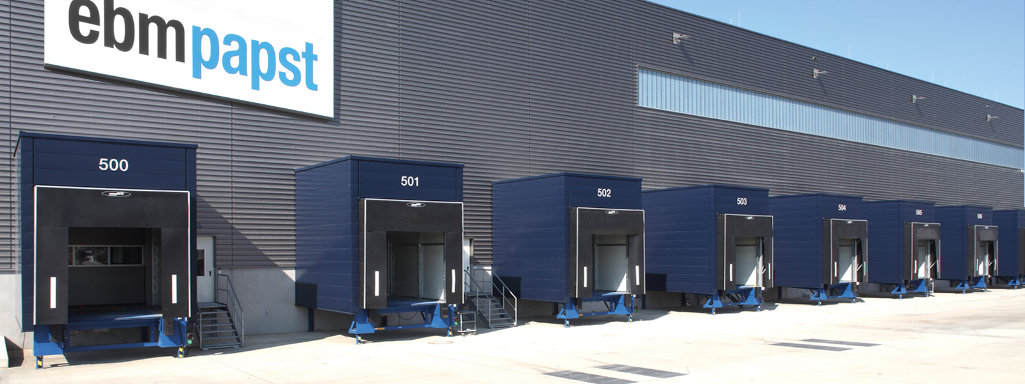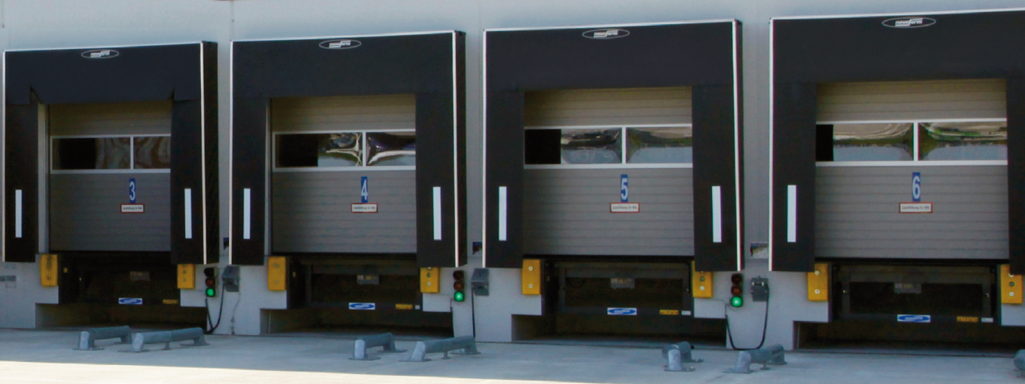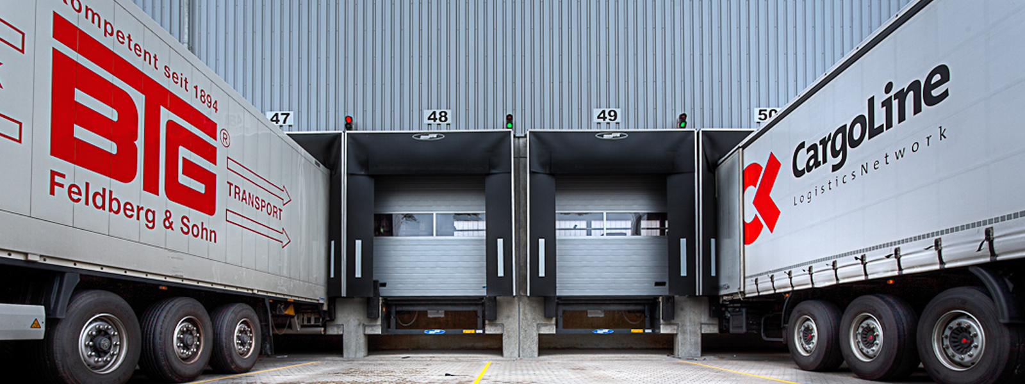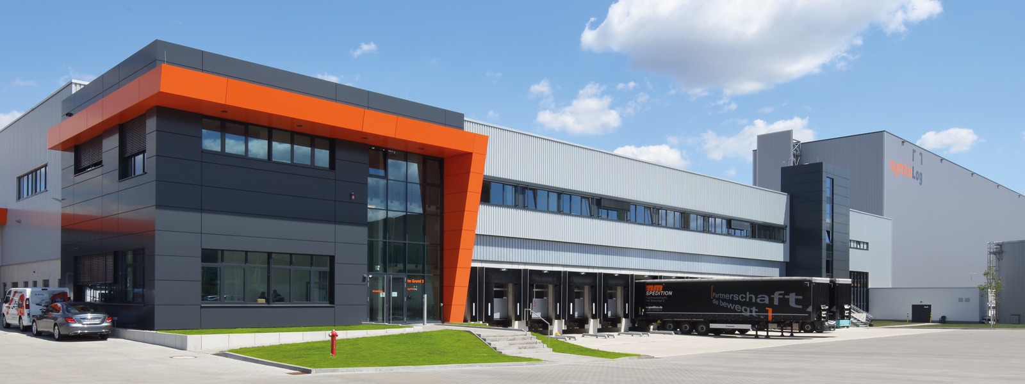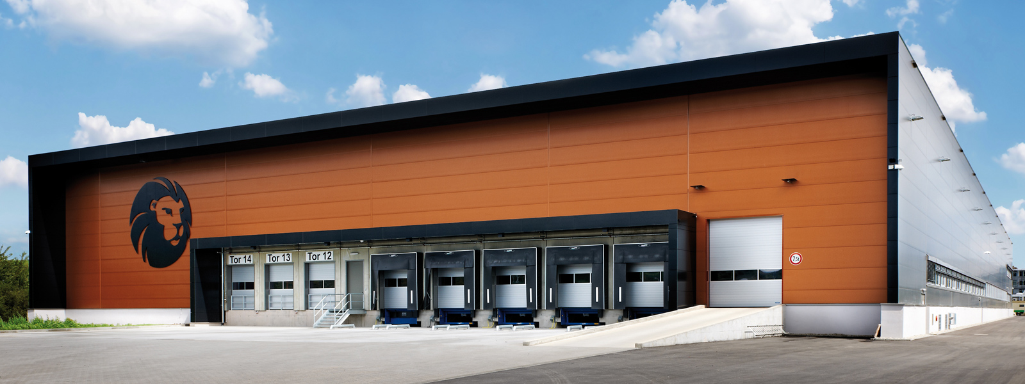SKIN CONSTRUCTIONS
FOR PLATFORM SYSTEMS
The NovoDock H50 and H100 building superstructures offer you a variable concept for the use of feed and hinged wedge bridges. The loading bays can be constructed in rows or angles where space is limited and offer additional storage space within the building.
Overview of house superstructures
PROPERTIES
Details NovoDock H50
Details NovoDock H50
IN-HOUSE CONSTRUCTION FOR PODESTYLE SYSTEMS
The NovoDock H50 offers you a variable concept for the use of feed and hinged wedge bridges. The loading lock provides additional storage space within the building.
The NovoDock H50 is only available as a 90 degree variant . The panelling is fitted horizontally. Thanks to its modular design, the NovoDock H50 also offers transport cost benefits.
The NovoDocks P1530 or P1320 serve as the basis for the NovoDock H50.
Product advantages | |
|
|
|
|
|
|
Details NovoDock H100
Details NovoDock H100
HOUSE STRUCTURE FOR PLATFORM SYSTEMS
Product advantages | |
|
|
|
|
|
|
|
|
| |
