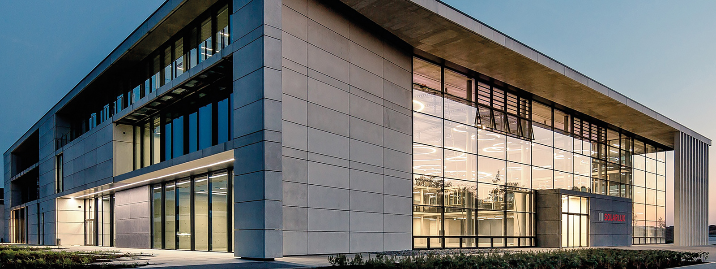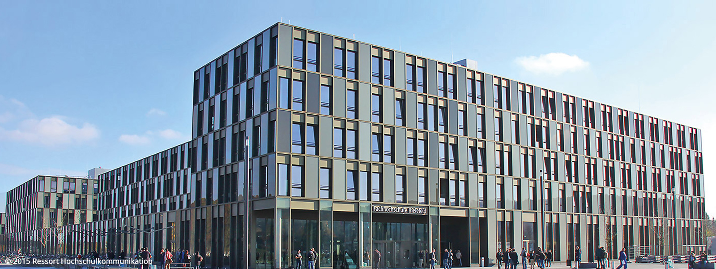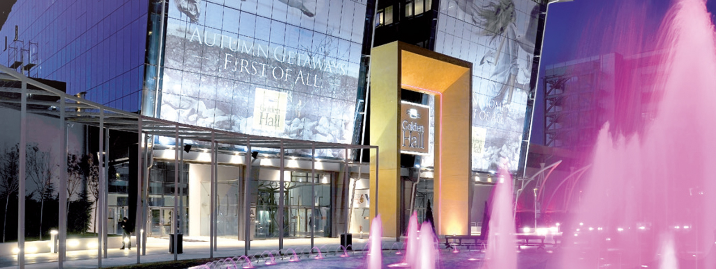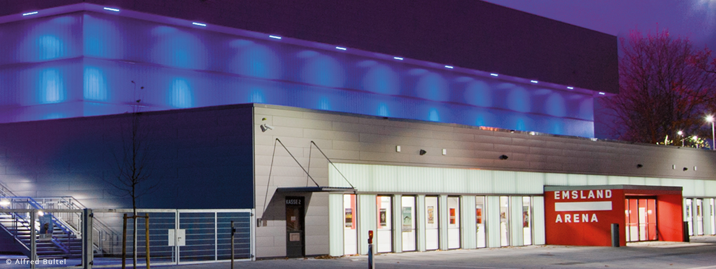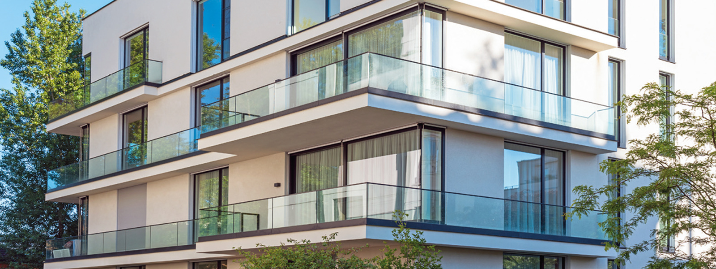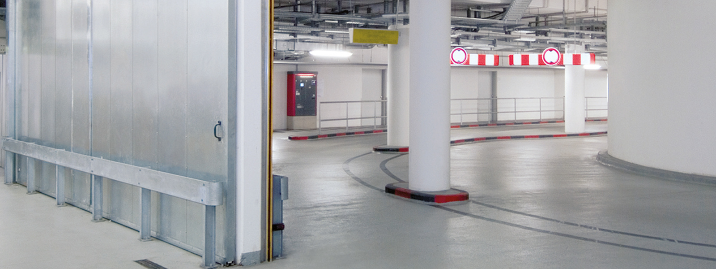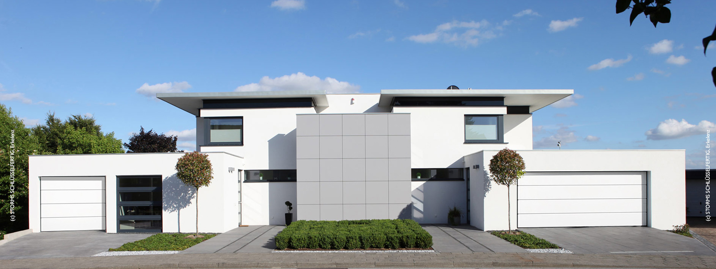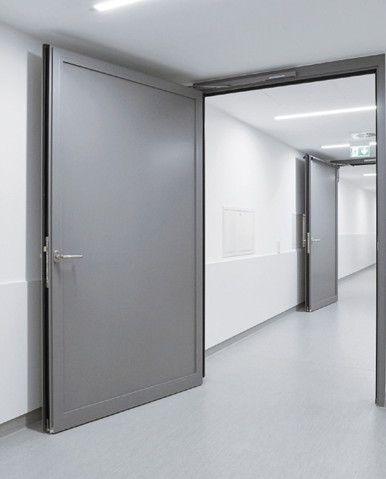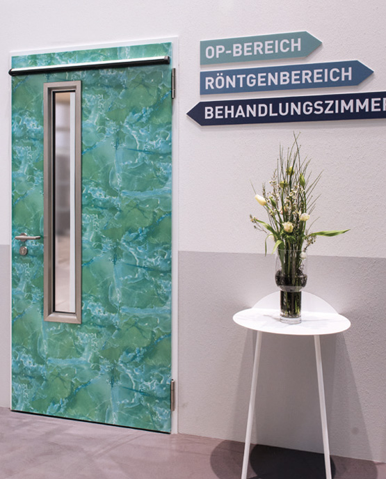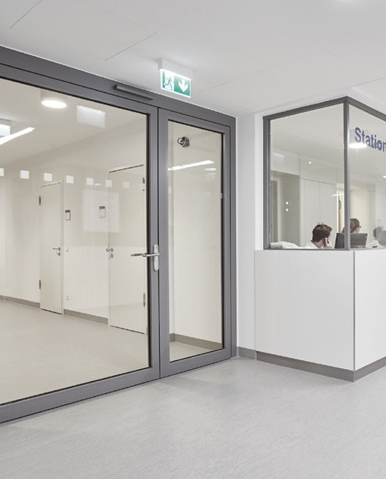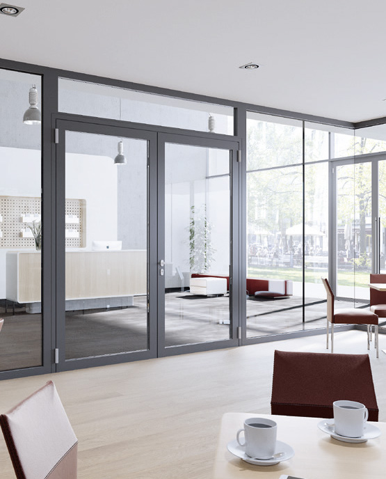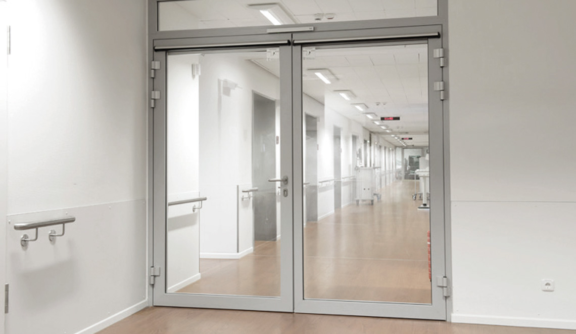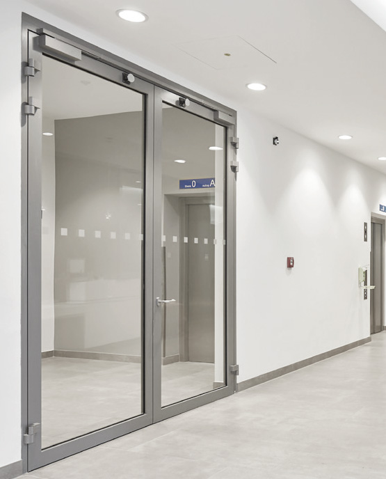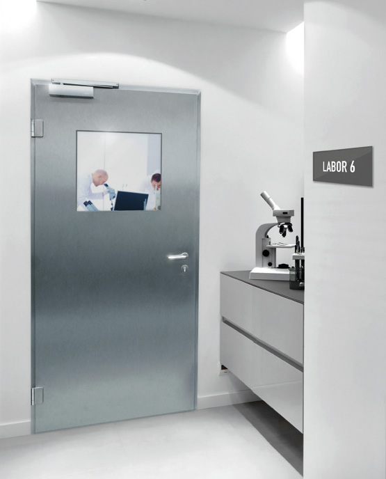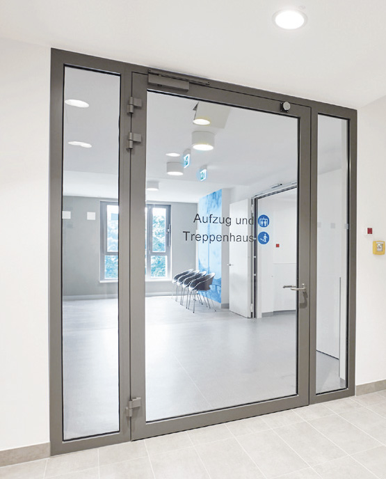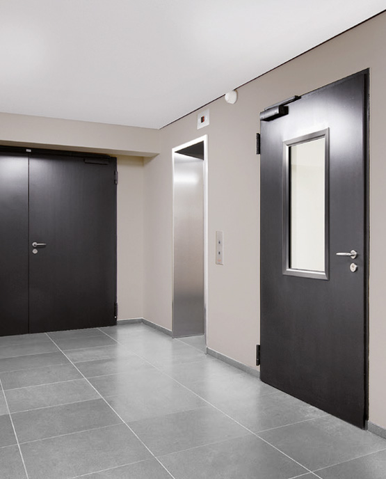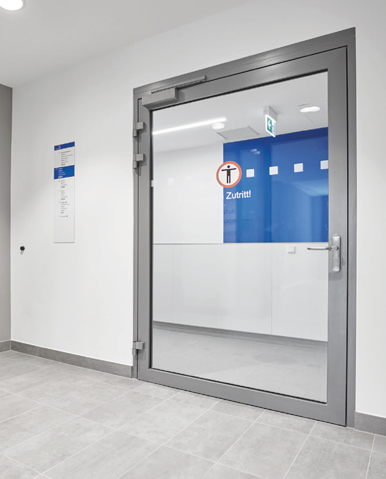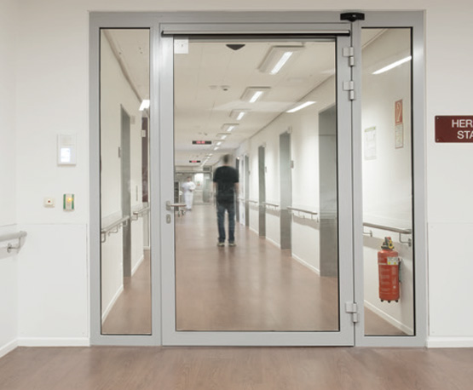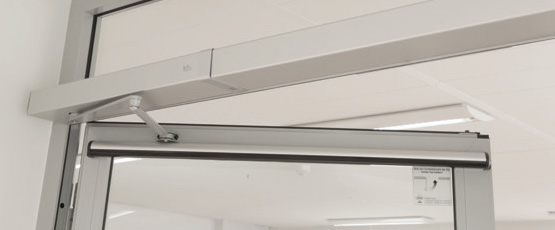HEALTH CARE
IN HARMONY WITH HUMAN NEEDS
Healthcare facilities are characterised by particularly complex structural requirements. In addition, hardly any other type of building has such obvious connections between the design, the environment and the condition of the people as a hospital. Good architecture has an enormous responsibility here.
It contributes to people's well-being, optimises therapeutic processes and reduces the risks to which people with physical or mental limitations may be exposed. A conscious selection of suitable building products ensures smooth processes in day-to-day operations.
This applies to purely functional aspects as well as transport and logistics issues or the design of atmospheric and equipment details. The following pages with the most important requirements and selected Novoferm solutions should serve as an initial guide.
Requirements and solutions
Multifunctionality and design
REQUIREMENTS
Hospitals, clinics and surgeries are home to physically and mentally impaired people who require special protection. In some cases, the desired variety of door system features conflicts with fire prevention regulations. Solutions are required that fulfil both aspects - high functionality and an attractive design that can be individually adapted to the building architecture. Sick people are also restricted in their ability to move and cannot leave endangered areas so quickly.
Safe smoke compartmentalisation is therefore a must. For example, in combination with hold-open systems and smoke detectors for secure closure in the event of smoke development. Bulky beds, kitchen or equipment trolleys, which can collide with door components during transport, represent further endurance tests. Here, the sheet steel door proves itself beyond all measure. In security-relevant areas, burglar-proof doors, if possible made of steel, are used. And to protect against noise, special soundproof doors are indispensable.
SELECTED NOVOFERM SOLUTIONS
| T30 (EI2 30), T60 (EI2 60) and T90 (EI2 90) fire-resistant security doors available with tested security to RC 2 (WK2) or RC 3 (WK3) in accordance with DIN EN 1627 |
| Steel security doors available with tested security to RC 2 (WK2), RC 3 (WK3) or RC 4 (WK4) in accordance with DIN EN 1627 |
| Versatile and highly configurable property doors in thick rebate or flush-mounted design; available in fire protection classes T30 (EI2 30), T60 (EI2 60) and T90 (EI2 90) as well as smoke protection, multi-purpose, sound insulation and security doors; available in numerous design variants, decors and colours; individual design surfaces based on the building architecture are also possible |
| Soundproof doors DB-1 type 50 with stable steel carcass, special sound insulation and lowerable special floor seal result in a tested and threshold-free sound insulation value of up to RW = 50 dB; in conjunction with an additional threshold of up to RW = 53 dB |
| Project doors tested and approved in many combinations/ with many fittings |
| Combination of hold-open systems and smoke detectors for secure closure in the event of smoke development |
EXAMPLES IN THE INSTALLED STATE
Transparent building / fire protection
REQUIREMENTS
Transparent rooms and fire protection barriers create a friendly atmosphere and contribute to the well-being of staff and patients. They promote successful healing, enable open communication and counteract isolation.
Generously dimensioned glass surfaces are often desired and should be able to be realised in compliance with fire protection regulations. Uniform-looking systems with different "inner values" are a good solution and emphasise the high-quality architectural aspirations of a building project. This impression can be further emphasised with all-glass walls or glazing across multiple storeys.
SELECTED NOVOFERM SOLUTIONS
| Cross-storey F30 glazing to prevent fire flashover and smoke spreading across individual storeys |
| G30, F30 or F90 fire-resistant glazing as translucent window elements in the healthcare sector |
| Tubular frame doors made of glass or metal in T30 (EI2 30) and T90 (EI2 90) versions for transparent room experiences in the healthcare sector |
| Consistent appearance of all systems and any combination of doors, side panels and fanlights |
| All-glass walls in the T30 (EI2 30) version (also with integrated door) from Novoferm for transparent room partitions for open room design in the healthcare sector |
EXAMPLES IN THE INSTALLED STATE
Barrier-free building
REQUIREMENTS
Barrier-free transport and movement options are an important prerequisite for smooth everyday operation. Technical systems enable either automatic opening and closing of entrances and passageways or, optionally, manual operation that is accessible to all.
Particularly wide door openings also provide continuous mobility for wheelchair users. Sensors recognise when a bed or other long object is being transported through an automated door. The decisive factor is therefore whether systems can be configured for different applications using customised equipment and can therefore support or even significantly simplify day-to-day operations in the healthcare facility.
SELECTED NOVOFERM SOLUTIONS
| Hospital frames with angled reveal |
| Wide-opening, double-leaf, automated aluminium door elements with generous glass surfaces |
| Multifunctional doors from the Premio series in thick rebate design with barrier-free threshold variants (e.g. with double drop-down floor seal), also in combination with high sound insulation values of up to 43 dB |
| Smoke protection doors in threshold-free design |
| Handle height for disabled access (850 mm) possible for all Novoferm doors |
| Swing door drives with door closer and lighter opening torque |
| Holding magnets to keep doors open |
| Automated swing door operators, sensor strips, electric openers and magnetic holders |
| Large leaf widths, special dimensions or high and wide door dimensions |
EXAMPLES IN THE INSTALLED STATE
Hygiene and infection control
REQUIREMENTS
Where there are sick people, there are germs. This leads to increased requirements for hygiene and infection protection. Hidden germ formation, e.g. in door rebate areas, must be ruled out. The special regulations for laboratories, operating theatres and canteen kitchens must also be taken into account.
Components should be easy to clean and resistant to alkaline or acidic cleaning agents. Corrosion of any kind must be avoided. Stainless steel is a tried and tested material in these areas.
SELECTED NOVOFERM SOLUTIONS
| NovoPorta Clean stainless steel doors |
| Stainless steel fittings to match the door (fittings, hinges, forend, ...) |
| Water-resistant door leaf panel made of foamed polyurethane (PUR) to prevent the formation of hidden germs |
| Special hardware systems with antibacterial coatings; resistant to cleaning agents and disinfectants |
| Dirt-prone rebate areas on tubular frame doors can be completely covered with a plastic-coated Promaseal strip. This makes the doors particularly easy and quick to clean in everyday use |
EXAMPLES IN THE INSTALLED STATE
Escape route systems
REQUIREMENTS
Despite extensive precautions, fires can also break out in hospitals. Because the evacuation of individual areas is very complex and time-consuming, escape and rescue routes must be planned with particular care.
As in office buildings, the regulations of the DIN EN 179 standard for emergency exit systems and DIN EN 1125 for panic exit devices also apply here. It must be possible for patients with restricted freedom of movement to leave a building or building section quickly and safely in any case and under all circumstances.
The same applies to the operation of escape door openers, which must not be an obstacle even for disorientated people.
SELECTED NOVOFERM SOLUTIONS
| Double-leaf tubular frame doors with generous glass surfaces as emergency exit doors or full panic function |
| Multifunctional doors with anti-panic lock variants in accordance with DIN EN 179 and DIN EN 1125 with numerous fitting options |
| Emergency exit systems (lever handle and panic lock) in accordance with DIN EN 179 or anti-panic locks (anti-panic bars and locks) in accordance with DIN EN 1125 can be integrated into doors |
| Self-locking panic locks |
| Anti-panic locks with single or multi-point locking - with various passage functions |
| Push or touch bars to DIN EN 1125 for quick and safe exit from the building |
| Escape door locking with additional escape door strike above the main lock |
EXAMPLES IN THE INSTALLED STATE
Selected equipment and accessories
ACCESS CONTROL IN LABORATORIES / HOSPITAL PHARMACY | BARRIER-FREE CONSTRUCTION | |
| Equipping doors in front of security-sensitive areas with special locks (e.g. multi-point locks), electronic fittings (e.g. card readers and code buttons, ...) and specified access control systems | Automated swing door drives, sensor strips, electric openers and magnetic holders | |
| Electric strikes, electromechanical locks and motorised lock systems | Swing door operators with door closers with lighter opening torque | |
| Holding magnets for holding doors open | ||
| Lowered fittings for better accessibility | ||
| Self-locking panic locks |
EXAMPLES IN THE INSTALLED STATE

Generate product solutions for your construction project
The Novoferm solution generator guides you to the solution you want for your building project in just a few steps.
- Quick generation of product recommendations for your building project based on your pre-selection
- Determination of gross prices for your configuration
- Simple creation of product data sheets
- Generation of tender texts & BIM models ...
