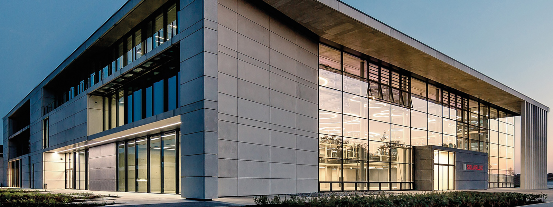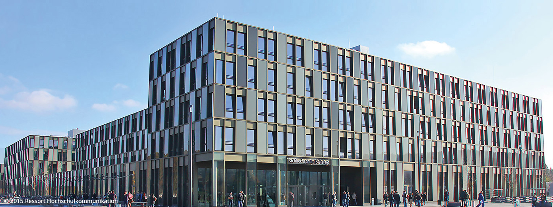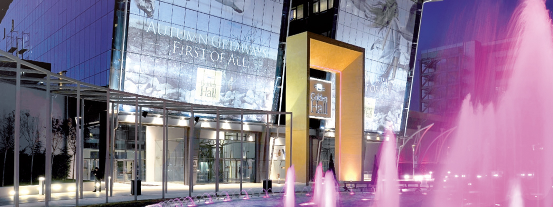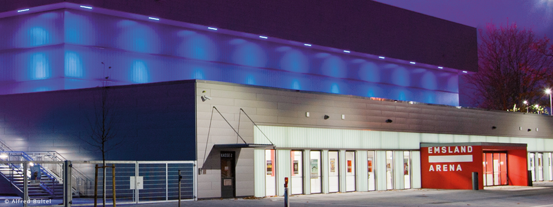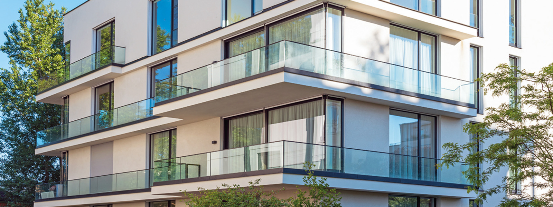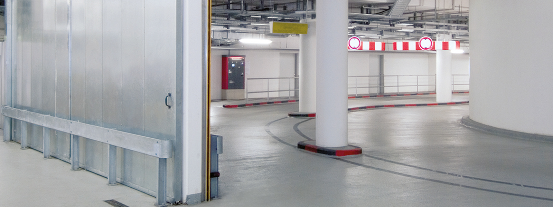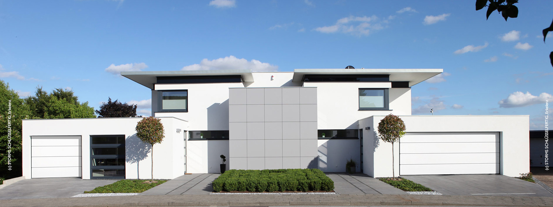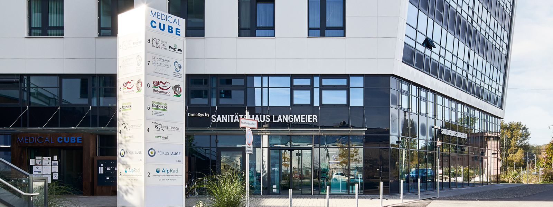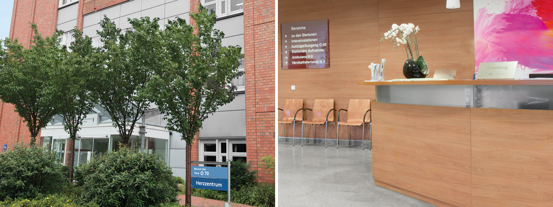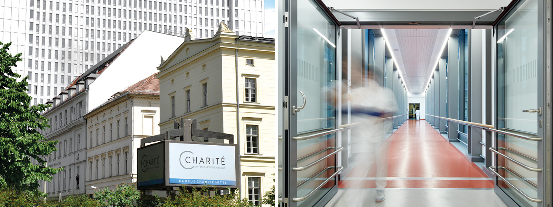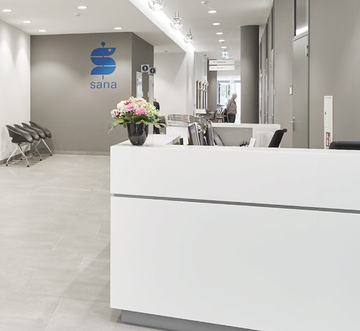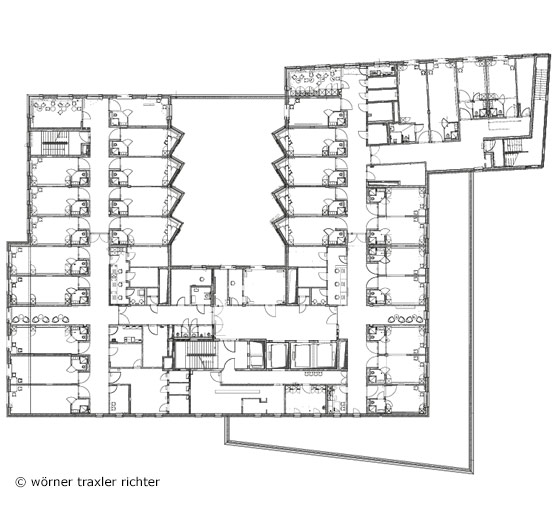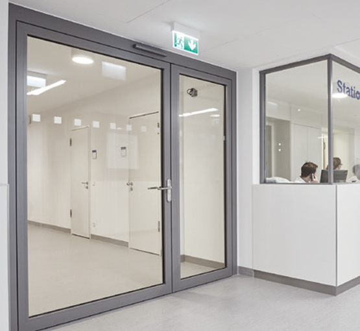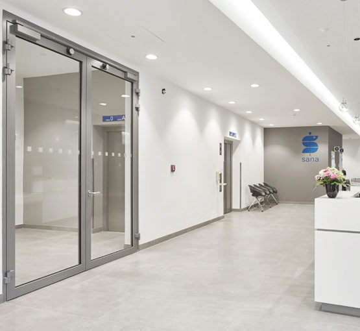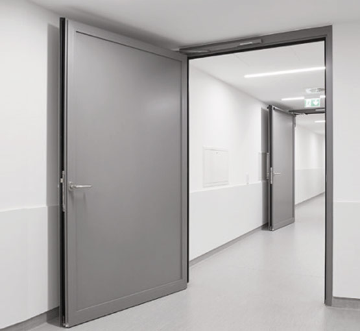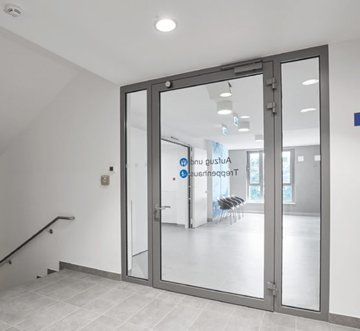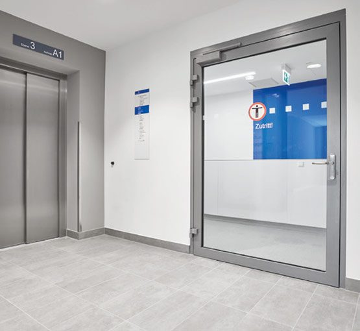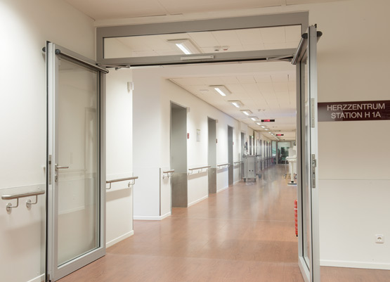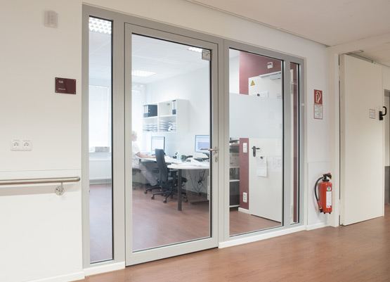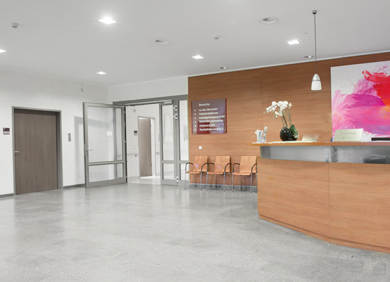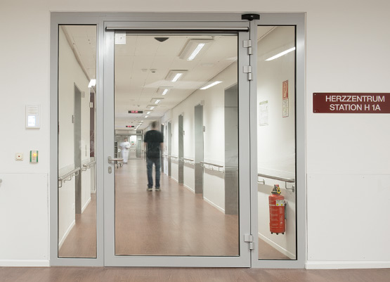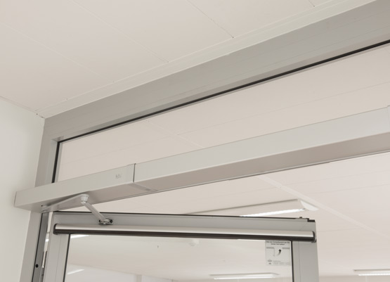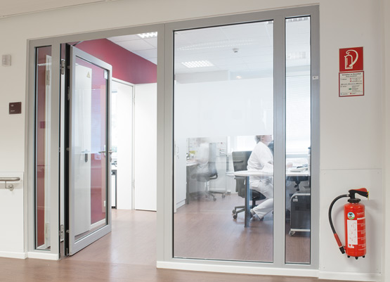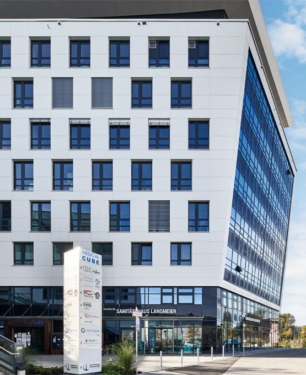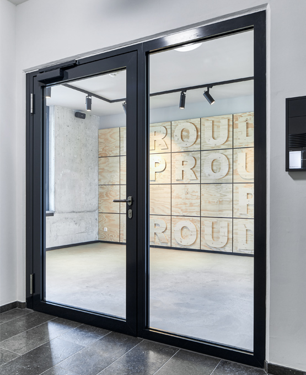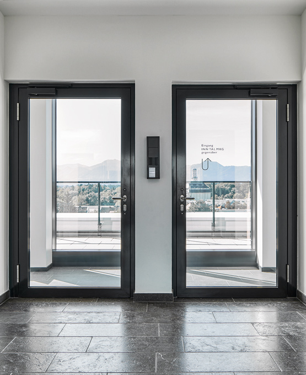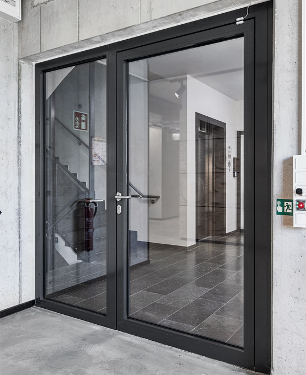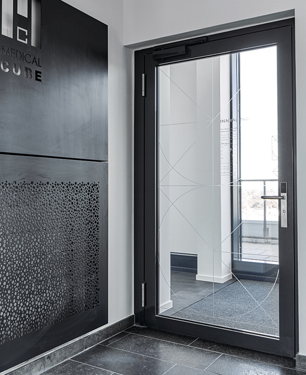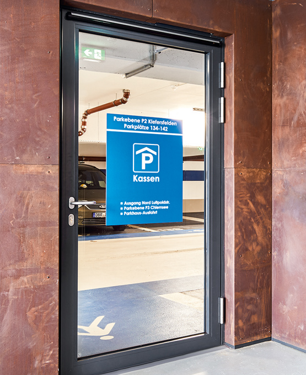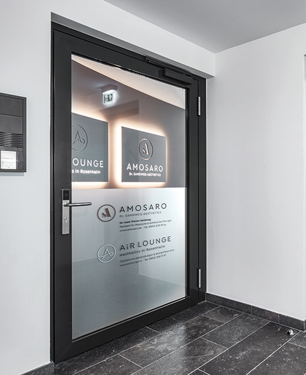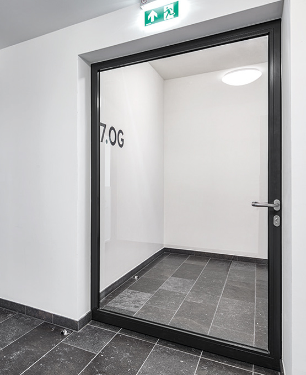References to the healthcare sector
Let us inspire you
In the following references, we present examples of hospitals, hospices and other healthcare facilities in which high-quality Novoferm products have been installed. Sometimes unusual, sometimes impressive, the range of possible applications is very broad.
Requirements and solutions
Sana Health Campus Munich
FROM ARCHITECTURE TO FIRE PROTECTION MORE THAN JUST GOOD FUNCTIONALITY
The new Sana Health Campus building in the Sendling district blends stylishly into the urban environment, makes reference to a neighbouring listed building and corresponds with an old building belonging to Sana on the other side of the street. Above all, the architectural concept and the design in detail ensure more than just good functionality. According to the client's specifications, the building should radiate a positive, open atmosphere and thus increase the well-being of patients and staff.
Building regulations were met without functional constraints diminishing this impression. The requirement also applied to the integration of a comprehensive fire protection concept, which is even more important for clinics than for most other types of property. This is because fires are considered the greatest risk of damage in hospitals. Fire protection doors from Novoferm were therefore installed in Sendling, which represent the state of the art and offer the architects a great deal of design freedom.
| Project | Sana Health Campus Munich |
| Project location | Munich-Sendling |
| Client | Sana Kliniken Solln Sendling GmbH, Munich |
| Architect | wörner traxler richter planning company mbh, Dresden |
| Executing company | H. Hüther GmbH, Hedemünden |
| Requirements profile | Short distances, well thought-out infrastructure and appealing aesthetics while complying with the latest safety, hygiene and comfort standards |
| Completion date | May 2017 |
| Novoferm products | NovoFire® aluminium tubular frame door system T30-1 RS with side panel left and right T30-1 RS, T30-2 RS, RS-1, RS-2 |
CHALLENGES FOR FIRE PROTECTION
NovoFire® aluminium tubular frame doors from Novoferm were used to separate and connect the fire compartments. The decisive factor was not only that these doors fulfil the current - and future EU-wide - standards for their core function of fire protection. As a leading manufacturer of fire protection solutions in Europe, Novoferm's NovoFire® fire protection doors also give architects greater creative freedom and allow them to vary the doors according to the additional requirements of the building.
The philosophy behind fire protection is not to restrict the design and function of the hospital, but to support it wherever possible. In an emergency, for example, the safe closure of fire compartments is an absolute necessity, while fast and barrier-free movement and transport options between rooms and other functional areas are essential in day-to-day hospital operations. With a leaf width of 1,450 mm, the Novoferm fire protection doors in Sendling therefore have a special dimension to ensure problem-free bed transport. The doors are held open during operation by holding magnets, which is also a particularly economical solution because it eliminates the need for door drives between the wards. The quality features of a modern hospital also include the factors of safety and hygiene.
In the new Sana Clinic, for example, numerous doors to security-sensitive areas have been fitted with special locks and specified access control. Compliance with the highest hygiene standards - particularly in operating theatres and intensive care areas - is also facilitated by the design of modern fire doors.
MODERN CLINICS OFFER MORE THAN IS FUNCTIONALLY NECESSARY
The new building fulfils the requirements of medical excellence, strict patient orientation and the urban planning framework - in other words, it offers much more than what is necessary in terms of medical and nursing function and comfort. For the client, it is therefore a flagship project in the hospital landscape and a signpost for the development of inpatient care.
Good architecture, a (human)friendly design, buildings that offer more than just good functionality also have their own value for the high-performance hospital:
For the satisfaction and healing success of patients, for the provision of a pleasant, motivating and process-supporting working environment - and not least as a competitive factor in a market that is characterised by ever higher demands and greater choice for customers, i.e. patients.
OUR PRODUCTS
University Heart Centre Hamburg
CARDIAC SURGERY COMPLETELY TRANSPARENT
Despite all precautionary measures, fires occur time and again in hospitals, which are very sensitive buildings in the event of damage. Evacuations can only be carried out at great expense. The prerequisite for this is the proper condition of the escape and rescue routes.
At the University Heart Centre Hamburg, preventive fire protection is therefore a top priority. Only recently, state-of-the-art fire doors were installed, which are not only functional but also aesthetically pleasing. However, hygienic aspects were also relevant to the order.
The choice fell on the aluminium profile frame constructions of the NovoFire® system from Novoferm. With its elegant surfaces, timeless design and wide range of variants, this system offers extensive design options for interior fire and smoke closures. With a continuous profile wall thickness of 4 mm, it is particularly stable and has an extremely compact design with only one fire protection core anchored in the centre. The generous glass surfaces are particularly attractive. They enable a modern interior design with great transparency and attractive lines of sight while maintaining a high level of safety.
| Project | University Heart Centre Hamburg |
| Property developer | University Medical Centre Hamburg-Eppendorf |
| Architect | KSE (Clinic Service Eppendorf) |
| Executing company | Klar & Rönnau GmbH |
| Requirements profile | Construction in existing buildings, high demands on smoke and fire protection in combination with translucent and friendly transparency |
| Novoferm products | 1- and 2-leaf NovoFire® T30/ F30 Smoke protection tubular frame doors made of aluminium |
CUSTOMISED SOLUTION FOR EVERY DOOR
On the cardiac surgery ward, single and double-leaf NovoFire® fire protection doors with fire resistance class T30 and smoke protection doors were customised and combined with F30 side panels to close off the wall as required. The two fire protection closures at the ward entrance and exit proved to be a particular challenge. On the one hand, particularly wide door openings were required in order to be able to manoeuvre the overhanging hospital beds without any problems.
On the other hand, the fire doors had to open and close automatically for operational reasons. These include automated swing door drives, sensor strips, electric openers and magnetic holders.
Particularly challenging:
The desired door control system was only created to meet the hospital's exact requirements through the sophisticated interplay of functional technology and customised door programming. The initial impulse to open the door is deliberately given manually via a handset in order to avoid unnecessary opening impulses in the busy corridors.
People or objects crossing the door - such as patient beds - are detected by sensors and the doors remain open conveniently until they have completely passed through. The doors then close automatically. Fire safety is restored. The design of the fire door to the nurses' room also focussed on the desire for open communication.
Here, too, a solution with generous glass surfaces was deliberately chosen. Such a translucent interior design not only improves the working atmosphere, it also optimises the exchange of information between staff and patients.
RELIABLE IN AN EMERGENCY - EASY TO CLEAN IN EVERYDAY LIFE
NovoFire® fire protection closures prove their technical functionality and high effectiveness even under extreme continuous loads. In hospitals and other healthcare facilities in particular, however, additional factors are vital: hygiene and protection against infection. Here too, the NovoFire® profile frame constructions were able to impress.
The rebate area of these doors, which is particularly susceptible to dirt, is completely covered with a plastic-coated Promaseal strip. This makes the doors particularly easy and quick to clean in everyday use.
As a result, the new fire protection doors not only impressed clients, planners and fabricators with their results, but also with their excellent manufacturing quality.
OUR PRODUCTS
Medicalcube Rosenheim
TUBULAR FRAME DOORS OFFER MORE LIGHT AND PROTECTION
MORE LIGHT WITH NOVOFERM
Fire protection doors from Novoferm with glass panels provide strikingly bright corridors in the MedicalCube, a nine-storey medical centre right next to Rosenheim's main railway station. Patients are deliberately given a positive feeling through transparent entrances and plenty of light.
"More light!" are said to have been Goethe's last words and the investors in the Rosenheim Medical Cube medical centre - two doctors - were also very concerned about brightness and the associated patient satisfaction. With their ideas, Dr Dr Ulrich Longerich and Dr Matthias Thurau refer primarily to the findings of the American physician William Worrall Mayo (1819 - 1911), who recognised a connection between patient satisfaction and successful treatment and founded the world-famous Mayo Clinics in the 19th century.
| Project | MedicalCube |
| Project location | Rosenheim |
| Client | MedicalCube Project Rosenheim GmbH |
Precious shell construction general contractor with execution planning | Ed. Züblin AG, Holzkirchen |
| Architect | AEP Architects Eggert General Planners GmbH, Stuttgart/ Munich |
| Fire protection | KAUPA Ingenieure GmbH & Co KG, Windorf |
| Requirements profile | High-quality and sophisticated fire protection solutions combined with transparency for maximum daylight penetration |
| Completion date | November 2020 |
| Novoferm products | NovoFire® system aluminium tubular frame doors T30-1 T30-1 RS partly with one or two fixed side panels T90-1 RS System Presto tubular frame doors made of steel RS-1 |
FIRE DOORS WITH TRANSPARENCY
Novoferm aluminium tubular frame doors from the NovoFire® series in T30 RS, measuring 1.30 x 2.26 m, were installed here in order to achieve maximum light penetration in the unexposed building core and thus create a particularly pleasant ambience. These were fitted with stainless steel hinges and a C-Lever fitting.
This is a prerequisite for an electronic door lock, i.e. a digital access control system, for example with a chip card. All doors are also prepared for motorised locks.
HIGH-RISE DIRECTIVE
The medical centre designed by Stuttgart-based AEP Architekten is a nine-storey rectangular building with a slightly recessed staggered storey. With its transparent glass façades, it stands out from a rather closed substructure and is crowned by an upward-sweeping flying roof.
Accordingly, the high-rise directive applies in the building, which is well over 20 metres high, and provides for overpressure ventilation in the event of fire, particularly for the escape stairwell. As escape doors generally have to open in the direction of escape, it had to be ensured that the stairwell air pressure was not too high for the doors to open at all. For this purpose, Novoferm supplied suitable smoke protection tubular frame doors made of steel from the Presto series with glass panelling.
GLASS DOOR LOCKS
Attention was also paid to creating a positive sense of place for the user at the entrances to the central underground car park below the raised garden in the centre of the property: For fire safety reasons, these underground car park entrances must always be designed as airlocks. They consist of a sequence of two doors with a short corridor in between, designed in such a way that both cannot be open at the same time. Fully panelled fire doors are provided as standard.
Novoferm's tried-and-tested NovoFire® T30 RS tubular frame doors were once again installed in the MedicalCube. These are fire doors that can withstand a fire for at least half an hour and still have a glass panel. These doors were fitted with stainless steel hinges and an escape door opener. They are also prepared for a motorised lock, should this ever be required at this point. In addition, a total of three NovoFire® T90 doors were installed from the car park deck to the airlock. One each on the basement, ground and first floor.
THE NOVOFERM SOLUTIONS
Architects and investors have succeeded - not least through the use of fire protection tubular frame doors from Novoferm - in creating a bright, friendly place that is a pleasure to visit.
In contrast to depressing clinic architecture with a poor hospital atmosphere, the architectural concept of the MedicalCube and its detailed design ensure more than just good functioning and create a positive atmosphere that makes people feel good.
OUR PRODUCTS
Photos Novoferm / Laura Thiesbrummel
