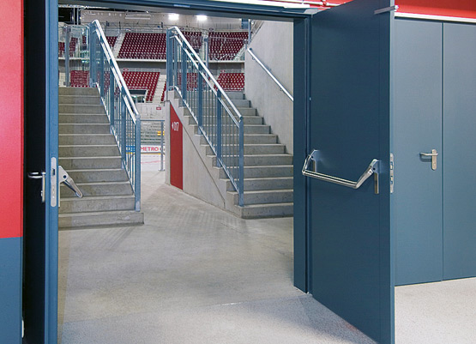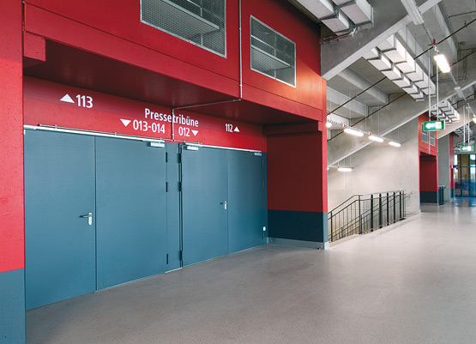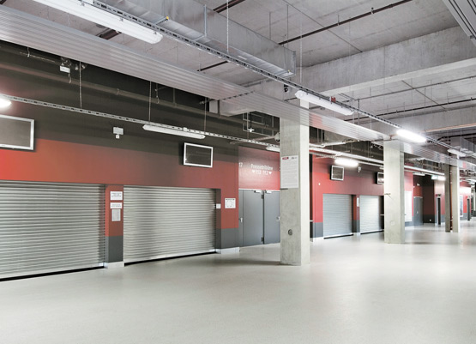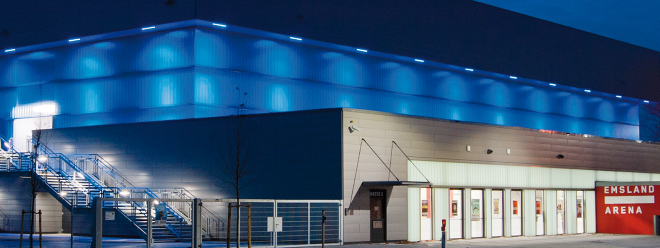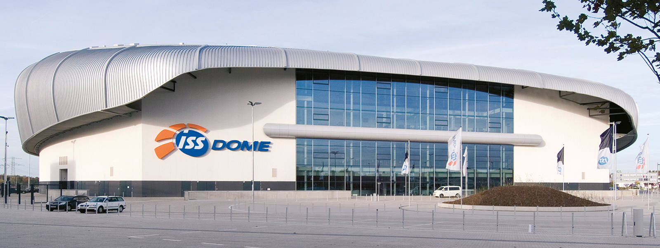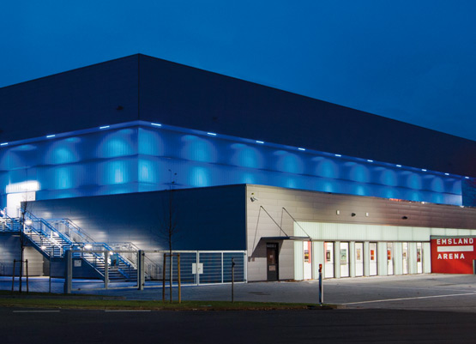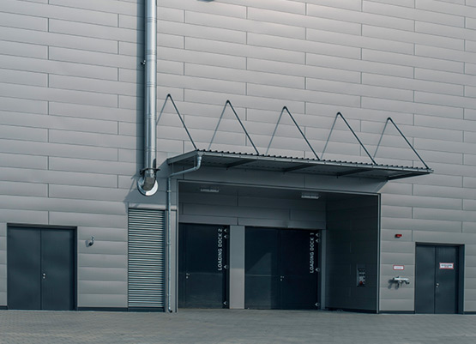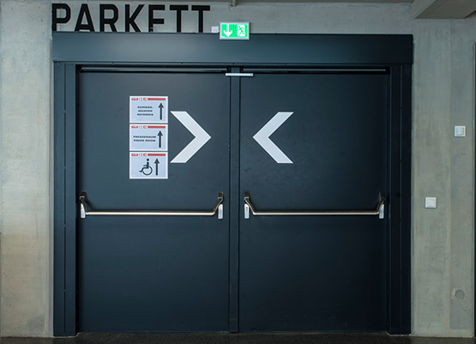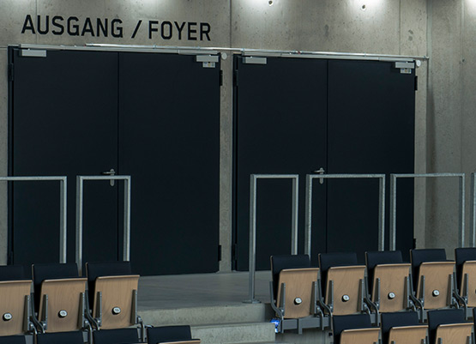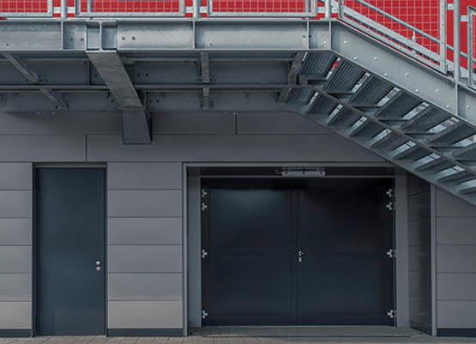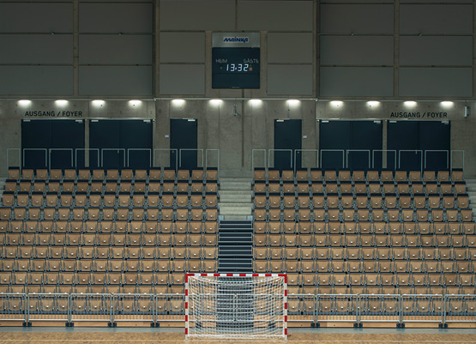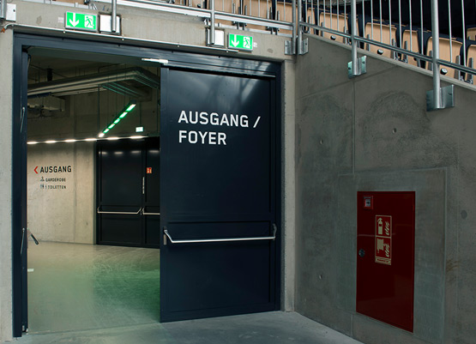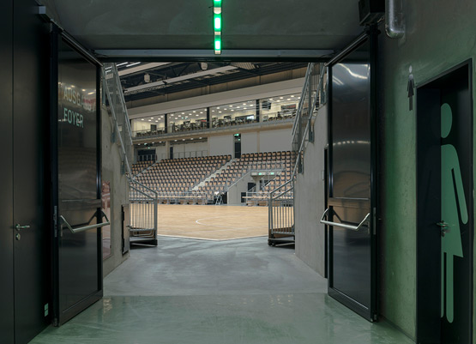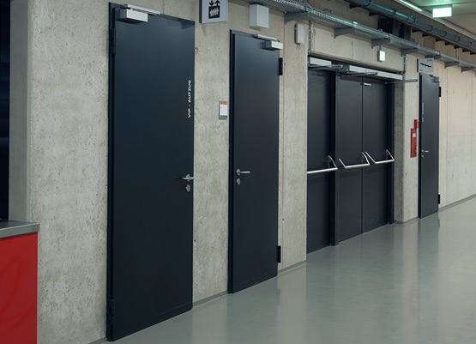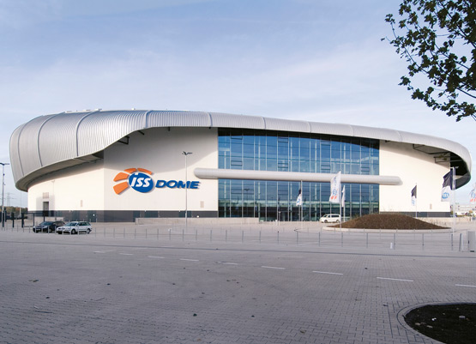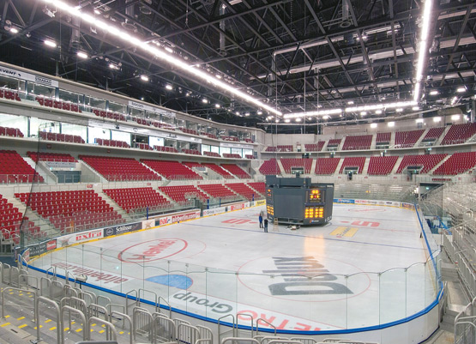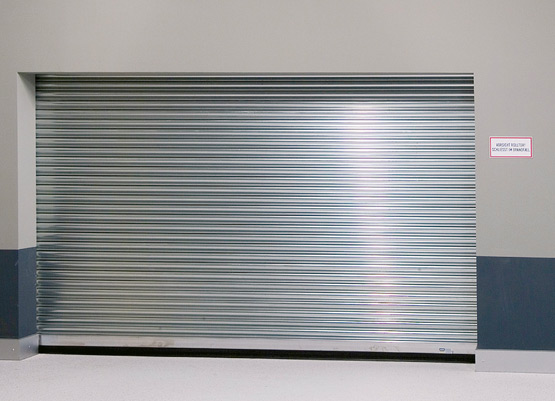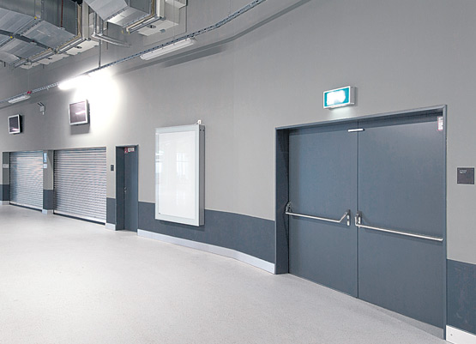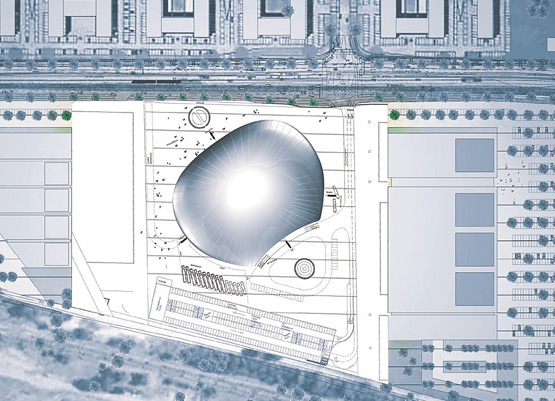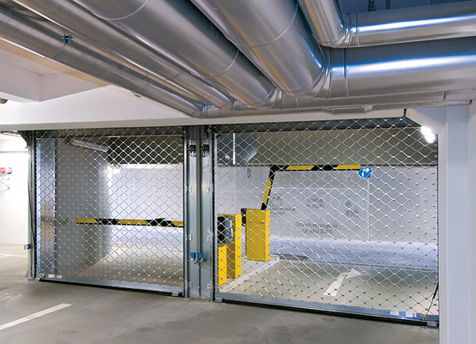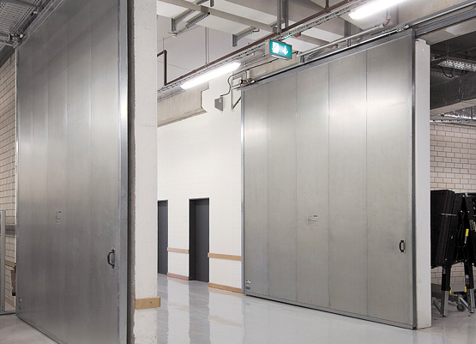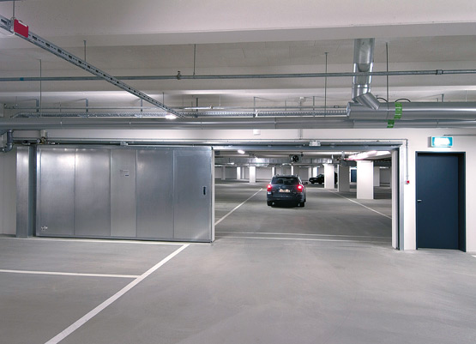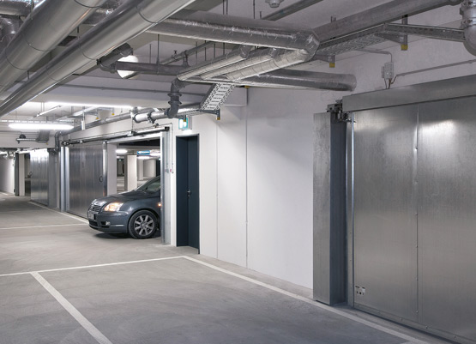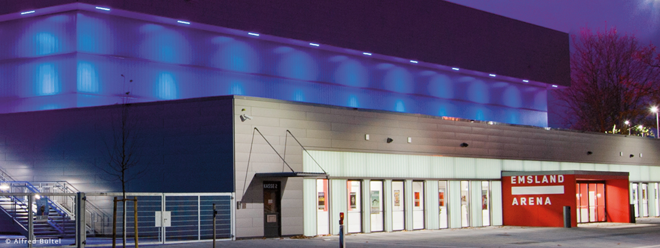
References for sports stadiums
Let us inspire you
In the following references, we present examples of stadiums and other sports buildings in which high-quality Novoferm products have been installed. Sometimes unusual, sometimes impressive, the range of possible applications is very broad.
Requirements and solutions
Emsland Arena
SAFE ALL-ROUNDER IN EMSLAND
The arena is a solid construction with reinforced concrete ceilings, load-bearing walls and columns. It consists of the event hall, an upstream foyer and the service areas.
With a floor area of 5,500 m², it offers multiple utilisation options. The stage can be freely positioned and adapted in size as required. LED strips mounted under the cantilevered roof and grazing light on the façade give the hall a glowing appearance in the dark.
| Project | Emsland Arena |
| Property developer | City of Lingen |
| Architect | pbr Planungsbüro Rohling AG |
| Completion date | 2013 |
| Requirements profile | High demands on fire protection, quality, functionality and individuality |
| Novoferm products | Fire protection doors, sheet steel doors and aluminium tubular frame doors |
SPECIAL SOLUTION: ALUMINIUM TUBULAR FRAME DOORS
The construction of the arena called for maximum safety and functionality. The variety of possible uses required a customised fire protection concept.
One of the particular challenges here was the special solutions for the fire protection doors in the outdoor area. Where thousands of people come together, escape and rescue routes must fulfil high requirements.
All fire protection doors were originally to be made entirely of sheet steel. In practice, this was not possible due to the unfavourable width/height ratio of the door format. The experienced system provider Novoferm solved the problem individually and convinced the client with a customised aluminium tubular frame door. With this, the problematic door format could be solved safely and with completely identical functionality.
Fire protection doors with dual function
All external doors in the escape tunnels were equipped with a dual function. Equipped with a swing door drive and smoke detector, they can be opened with the smoke extraction function if smoke develops in the event of a fire - automatically and centrally controlled. To ensure that this also works in the event of a fire when the power is switched off, they are equipped with their own separate battery and a panic function. The combination of these sophisticated special solutions makes the innovative Arena fire protection concept a success.
Novoferm, one of Europe's leading system suppliers for doors, gates, frames and operators, presented itself at the Emsland Arena as a complete supplier of fire protection and multifunctional doors.
A total of 392 Novoferm doors were installed. Novoferm not only impressed with its customised, integrated property solutions, but also with innovative detailed solutions for this challenging project.
FIRE PROTECTION WITH DOOR AND GATE
The EmslandArena, designed by pbr Planungsbüro Rohling AG, Osnabrück, as a multifunctional event hall, is a supra-regional lighthouse project that sustainably strengthens the importance of the Lingen/Ems location and expands the cultural offerings in the region in many ways.
Among other things
- 8 aluminium exterior doors
- 8 NovoFire smoke protection doors
- 27 sheet steel doors T90
- 293 sheet steel doors T30 and
- 56 multi-purpose sheet steel doors
installed.
OUR PRODUCTS
ISS-DOME Düsseldorf
DÜSSELDORF'S NEW MULTIFUNCTIONAL HALL IN A CLASS OF ITS OWN
Building description
A venue of superlatives - that is the new ISS Dome. The futuristic-looking structure is impressive, the technical equipment (especially air conditioning and lighting) is innovative and the utilisation is highly flexible. At 1,800 square metres, the event area meets international requirements for sports competitions. The interior can be converted for cultural or business events within eight hours. The ISS Dome, which has excellent transport connections, can accommodate up to 13,400 visitors.
Construction
The ISS Dome combines modern architecture with maximum practicality. The majority of the hall is clad in a metal façade that follows the organic shape of the building.
Parts of the façade are semi-transparent, while additional louvre sections create striking accents. Foil roofs provide pleasant lighting conditions. A glass construction was chosen for the entrance façades. For the aluminium-clad roof alone, 1,000 tonnes of lattice girders were used.
| Client | Industrieterrains Düsseldorf-Reisholz AG |
| Architects (design) | RKW Rhode, Kellermann Wawrowsky |
| General contractor | Wiemer & Trachte AG |
| Length/width/height | 144 / 106 / 36,20 m |
| Converted space | 491.000 m3 |
| Plot size | 42.775m2 |
| Spectator capacity | 12,500 in standard situation 13,400 for ice hockey matches (4,000 standing room) 10,700 for concerts (seated) 12,000 for concerts (partially seated) |
| Business area | 624 seats |
| Interior | 1.800m2 |
| Car parks | multi-storey car park 1,514, underground car park 422 |
| Construction costs | around 72 million euros incl. development |
| Completed in 2008, 2006 and 2004 | |
| Contract value | 400,000 euros |
| Installation period | until the end of August 2006 |
| Fire doors | 284 |
| Roller shutters | 32 |
| 2-panel "single-hole doors" with panic push bars and hold-open systems, all doors with GEZE door closers | 58 |
Roller shutters
Roller shutters hermetically seal off the catering and sales areas after business hours. TH80 roller shutters with double-walled, heat-insulating foam-filled slats made of natural aluminium with a clear lacquer coating were used for this project. Novoferm Riexinger offers the entire range of modern roller shutters tailored to the intended use: optionally made of aluminium or steel, single or double-walled, with glazing or ventilation slots.
High-speed roller shutters made of PVC or aluminium with opening speeds of up to 2.0 m/sec. are also available.
FIRE DOORS
Standard fire doors:
Novoferm Riexinger offers a wide range of approved single and double-leaf doors in both T30 and T90 designs.
The galvanised and powder-coated corner frame is part of the standard package. Of course, other frame and threshold designs are also available.
Special designs are possible at any time in accordance with the structural requirements, e.g: Fire-resistant glazing, burglar-resistant equipment, panic locks, door closer systems, fixed upper section, electric strike, hold-open systems and much more.
NOVOFERM PRODUCTS IN THE REFERENCE PROPERTY
A total of 58 double-leaf fire doors separate the interior from the surrounding business area.
Up to 13,400 spectators can pass through these so-called "mouthhole doors" in a very short time.
They were equipped with quick-opening panic bars on the inside for possible emergency situations.
