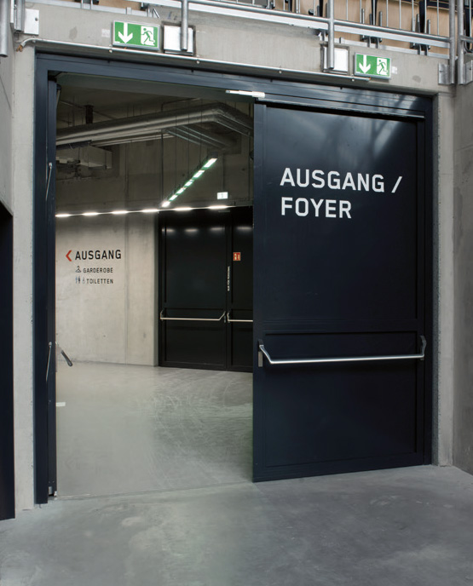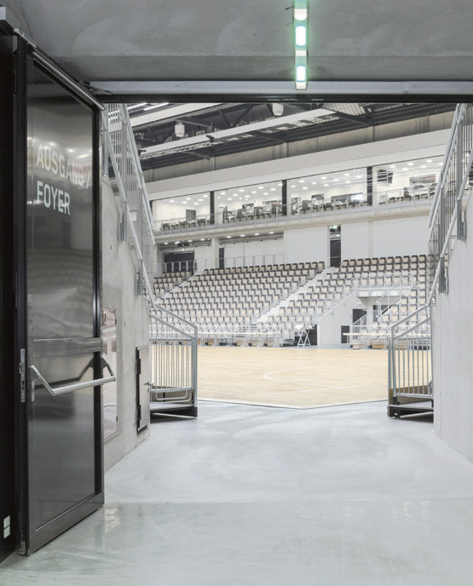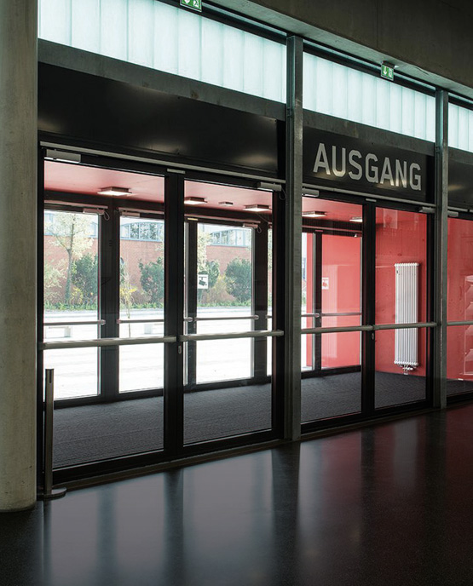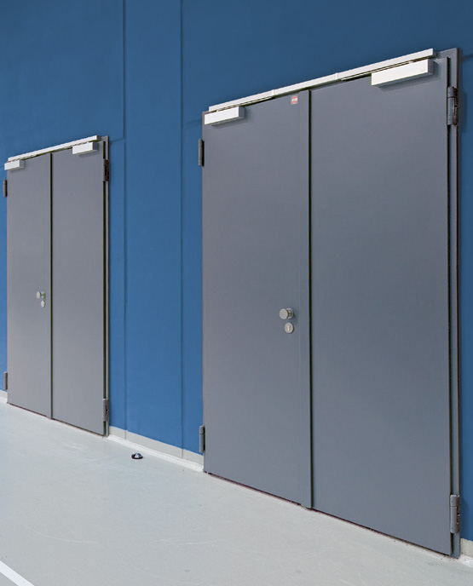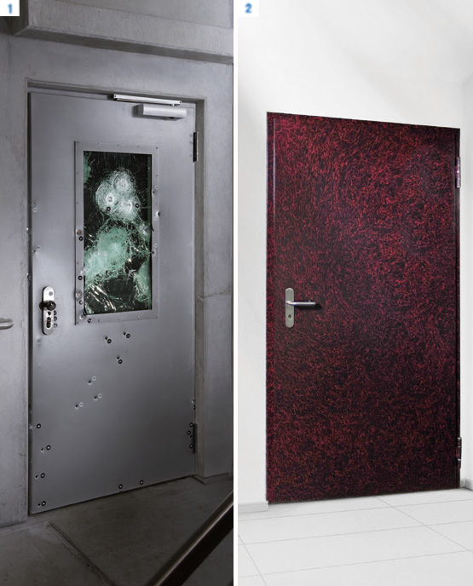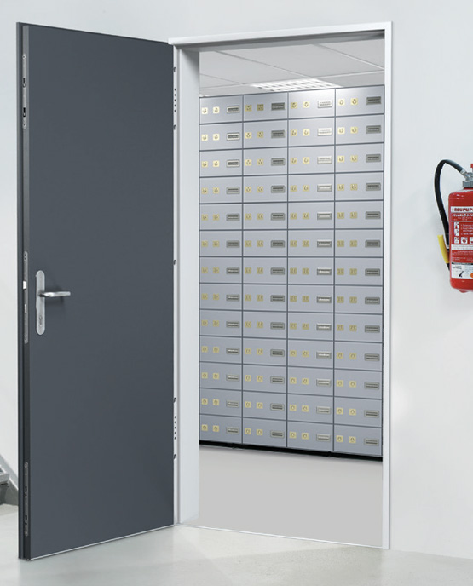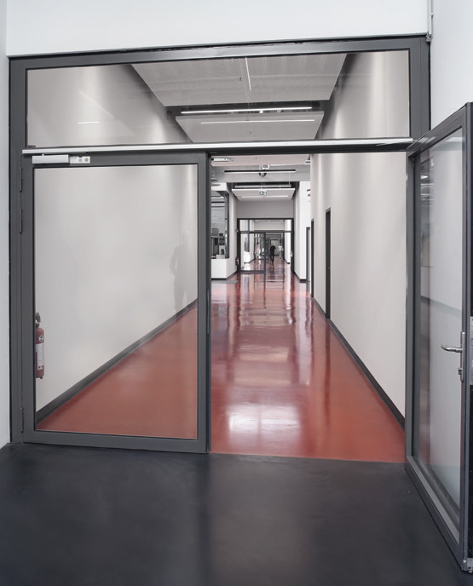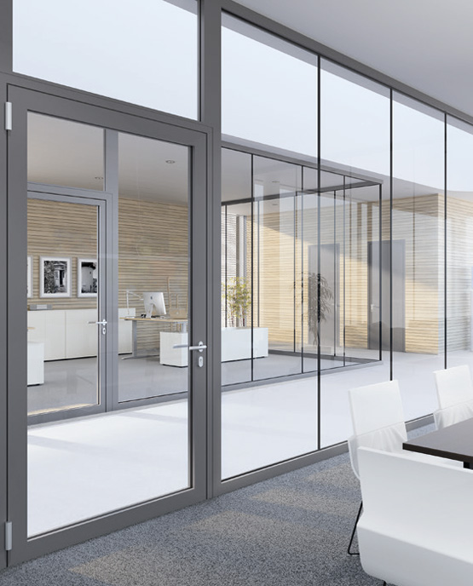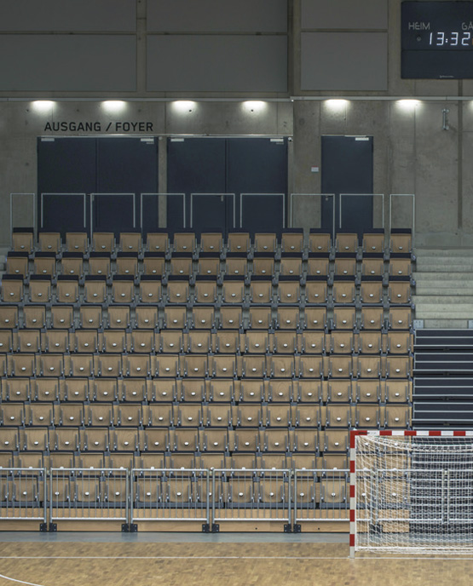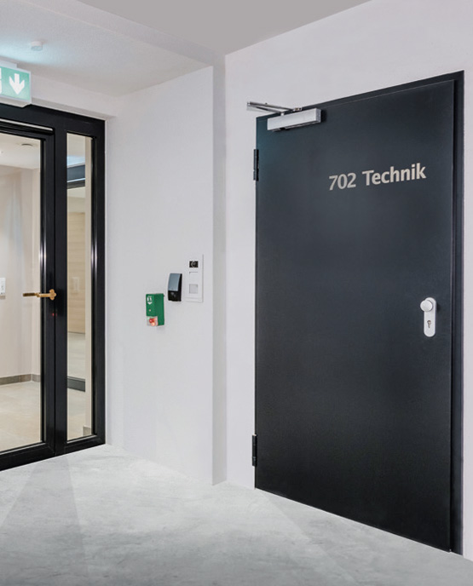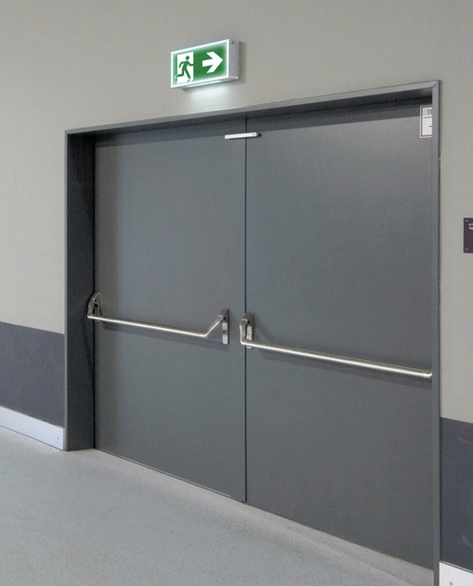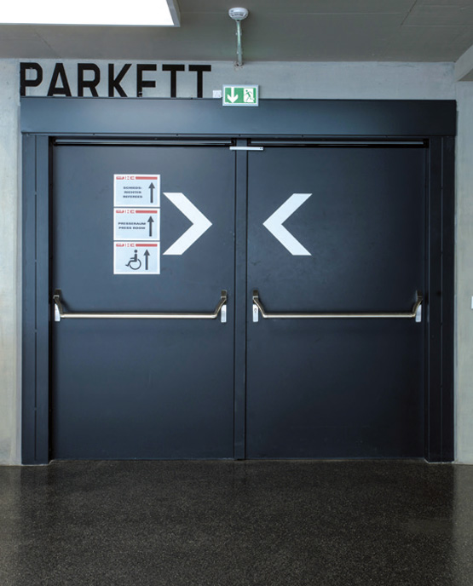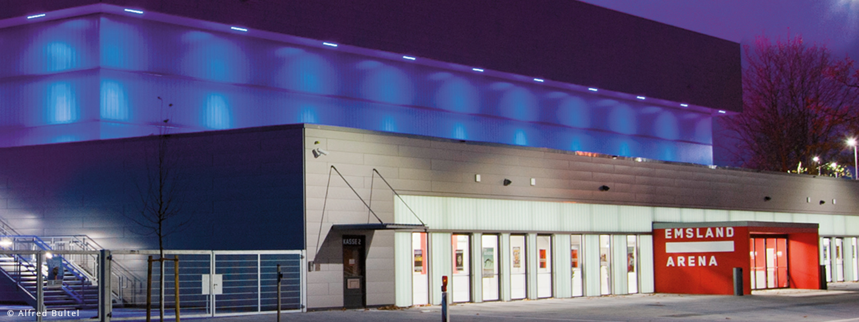
SPORTSTADIEN
CATHEDRALS OF THE LEISURE SOCIETY
Stadiums are more than just venues for sporting events. Anything is possible in the structural oval. They are multifunctional facilities for major events, or as Volkwin Marg, co-founder of the Hamburg architecture firm von Gerkan Marg & Partner (GMP) puts it: "cathedrals of the leisure society".
Modern stadiums have a capacity for tens of thousands and an infrastructure that can serve the entire population of a medium-sized city. Their building structure is just as complex, consisting of car parks and garages, entrance, waiting and media areas, stairs, stands, recreation, technical and catering facilities.
Numerous regulations apply in the event of fire, technical or economic hazards. Details are regulated, among other things, by the extensive construction and operating regulations of the Assembly Centre Ordinance.
Requirements and solutions
Escape route systems
REQUIREMENTS
Mass events such as football matches or concerts are of great social, cultural and economic importance. The safety of visitors and employees is the top priority here. Dense crowds or unforeseen events such as a fire or technical faults can trigger panic situations that must be countered by structural precautions.
In addition to other measures, emergency exit devices in accordance with DIN EN 179 and panic exit devices in accordance with the EN 1125 standard ensure a smooth evacuation in an emergency. Escape routes must be easy to reach and designed in such a way that people can leave a building quickly and safely.
SELECTED NOVOFERM SOLUTIONS
| Double-leaf fire doors T30-2 (EI2 30), T60-2 (EI2 60) or T90-2 (EI2 90) with full panic function |
| Multifunctional doors with anti-panic lock variants in accordance with DIN EN 179 and DIN EN 1125 with numerous fitting options |
| Emergency exit systems (lever handle and panic lock) in accordance with DIN EN 179 or anti-panic locks (anti-panic bars and locks) in accordance with DIN EN 1125 can be integrated into doors |
| Self-locking panic locks |
| Anti-panic locks with single or multi-point locking - with various passage functions |
| Push or touch bars to DIN EN 1125 for quick and safe exit from the building |
| Escape door locking with additional escape door strike above the main lock |
EXAMPLES IN THE INSTALLED STATE
Continuous load and durability
REQUIREMENTS
Numerous visitors use the various facilities in a stadium before, between and after matches or concerts. Entrance and exit areas as well as access to sanitary facilities are subject to particular stresses.
The separation of hot and cold areas also places high demands on doors and gates. The objects must also be secured with automatically self-locking door locks including an anti-panic function in accordance with DIN EN 1191 and DIN EN 14600.
Fire and smoke protection doors should guarantee a safe room closure in the event of a fire. The "durability of self-closing" in accordance with DIN EN 1191 must be tested and classified in accordance with DIN EN 14600. In addition, doors should be able to withstand slight damage without losing their function.
SELECTED NOVOFERM SOLUTIONS
| Single and double-leaf T30 (EI2 30) or T90 (EI2 90) tubular frame doors in steel design with high quality and resistance even under extreme continuous loads and frequent operating errors |
| Steel doors where limited surface damage can be quickly repaired or repainted |
| Highly configurable contract doors from the Premio range in thick rebate or flush design have been successfully tested by independent material testing institutes as a unit consisting of door leaf, fittings and frame in the most demanding category C5; in this endurance test, at least 200,000 opening and closing cycles simulate a service life of around 20 years in fast motion |
| Stable and robust tubular frame doors (profile thickness 4 mm, sheet thickness up to 1.5 mm, ...) |
| Multifunctional doors with stable sheet steel door construction and very good mechanical strength values as a separation between open stadium areas and offices, technical rooms and closed VIP areas |
| Steel frames with high stability and durability |
| Dirt-prone rebate areas on tubular frame doors can be completely covered with a plastic-coated Promaseal strip. |
| This makes the doors particularly easy and quick to clean on a day-to-day basis |
EXAMPLES IN THE INSTALLED STATE
Security
REQUIREMENTS
Even more so than in other venues with high user frequencies, the flow of visitors to sports stadiums is concentrated at certain times when the building is stretched to its limits. In extreme cases, precautions must also be taken to accommodate rowdy fans and thus protect other guests.
The safety of visitors in the event of rampages or terrorism is just as much a part of the description of evacuation scenarios as video surveillance throughout the stadium area - which is also prescribed by UEFA.
Additional measures such as access control to VIP areas and secure parking facilities are also part of the general requirements in many stadiums.
SELECTED NOVOFERM SOLUTIONS
| Special steel cellular/locking doors with holding space locks, cost flap and steel security chains |
| Multifunctional doors in bullet-resistant design in accordance with bullet resistance class FB 4 or VPAM P6; also available in fire-resistant design |
| NovoSecur E-S 11 steel security doors with tested security to RC 4 (WK4) in accordance with DIN EN 1627 and 11-point locking for storing money and valuables |
| Steel security doors available with tested security to RC 2 (WK2), RC 3 (WK3) or RC 4 (WK4) in accordance with DIN EN 1627 |
| Panic locks with engaging external lever handles for access control in VIP areas |
| Equipping doors in front of sensitive areas with special locks (e.g. multi-point locks), electronic fittings (e.g. card readers and code buttons, ...) and specified access control |
EXAMPLES IN THE INSTALLED STATE
Transparent building / fire protection
REQUIREMENTS
Transparent room partitions and large glass elements in the VIP and visitor areas are intended to provide a good view of the pitch and ensure the well-being of guests through spacious spatial experiences. Wherever possible and permitted by the building regulations, the use of transparent building elements improves the atmosphere.
SELECTED NOVOFERM SOLUTIONS
| Tubular frame doors made of glass or metal available in T30 (EI2 30) and T90 (EI2 90) versions for transparent room experiences in VIP areas and visitor rooms as well as with hold-open device for unhindered flow of people during half-time breaks |
| All systems have the same appearance throughout and doors, side panels and fanlights can be combined as required |
| All-glass walls in T30 (EI2 30) design (also with integrated door) for transparent room partitions for open room design in the stadium |
| Fire-resistant glazing in G30, F30 or F90 versions as translucent window elements in the stadium |
| Cross-floor F30 glazing to prevent fire flashover and smoke spreading across the individual floors |
EXAMPLES IN THE INSTALLED STATE
Multifunctionality and design
REQUIREMENTS
In accordance with UEFA regulations, large sports stadiums have media areas for press conferences, commentary booths and broadcasting technology. Increased sound insulation measures are usually required here to ensure smooth operation.
Fire hazards are countered by sealing off larger complexes and extensive connecting routes. Effective and safe smoke barriers are used to protect disorientated or panicked fans and stadium visitors.
The regulations can occasionally compromise the desired variety of equipment. However, modern stadiums are characterised not only by their technical facilities, but also by their design qualities. Multifunctional building systems with a uniform appearance are a good approach here.
SELECTED NOVOFERM SOLUTIONS
| Soundproof doors DB-1 type 50, as access doors for studio broadcasting areas, the press centre and commentators' booths, with sturdy steel body, special soundproof insulation and lowerable special floor seal; this configuration results in a tested and threshold-free sound reduction index of up to RW = 50 dB; in conjunction with an additional stop threshold up to R W = 53 dB |
| Versatile and highly configurable contract doors in thick rebate or flush-mounted design; available in fire protection classes T30 (EI2 30), T60 (EI2 60) and T90 (EI2 90) as well as smoke protection, multi-purpose, sound insulation and security doors; available in numerous design variants, decors and colours; individual design surfaces based on the stadium architecture are also possible |
| T30 (EI2 30), T60 (EI2 60) and T90 (EI2 90) fire protection security doors available with tested security to RC 2 (WK2) or RC 3 (WK3) in accordance with DIN EN 1627 |
| Project doors tested and approved in many combinations/ with many features |
| Combination of hold-open systems and smoke detectors for secure closure in the event of smoke development |
| Cross-floor F30 glazing to prevent fire flashover and smoke spreading across the individual floors |
EXAMPLES IN THE INSTALLED STATE
Selected equipment and accessories
BARRIER-FREE BUILDING | ESCAPE ROUTE SECURITY | |
| Automated swing door drives, sensor strips, electric openers and magnetic holders | Equipping doors in front of security-sensitive areas with special locks (e.g. multi-point locks), electronic fittings (e.g. card readers and code buttons, ...) and specified access control | |
| Swing door operators with door closer with lighter opening torque | Electric openers, electromechanical locks and motorised lock systems | |
| Holding magnets for holding doors open | Escape route control with integrated alarm function and connection to the building management system | |
| Lowered fittings for better accessibility | ||
| Self-locking panic locks |
EXAMPLES IN THE INSTALLED STATE

Generate product solutions for your construction project
The Novoferm solution generator guides you to the solution you want for your building project in just a few steps.
- Quick generation of product recommendations for your building project based on your pre-selection
- Determination of gross prices for your configuration
- Simple creation of product data sheets
- Generation of tender texts & BIM models ...
