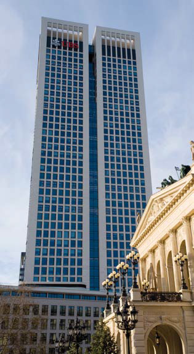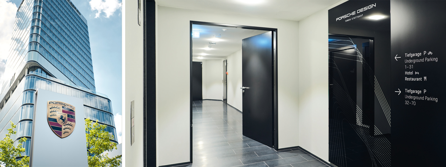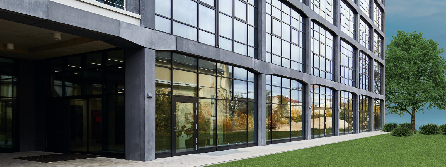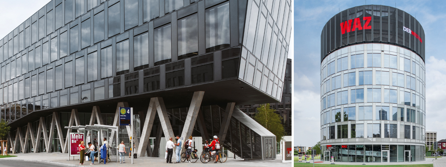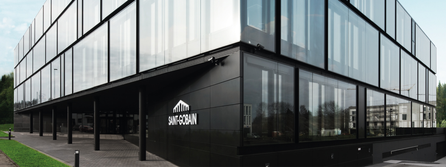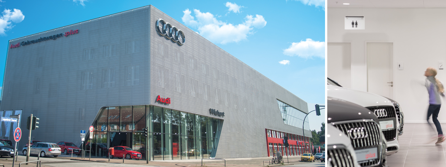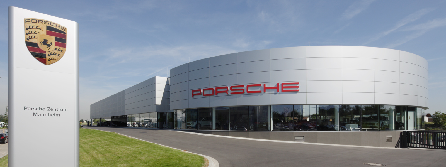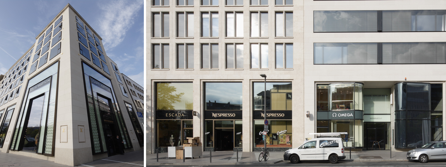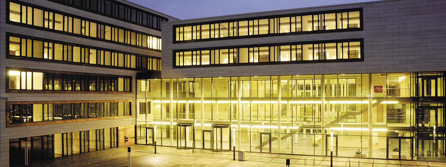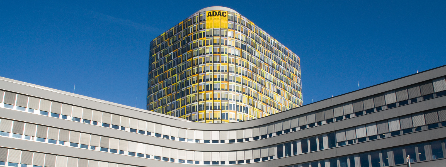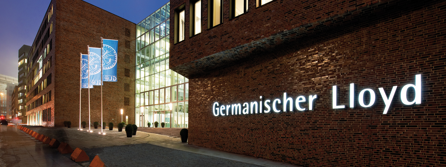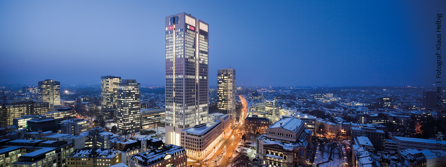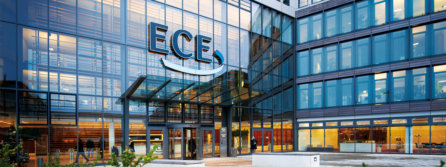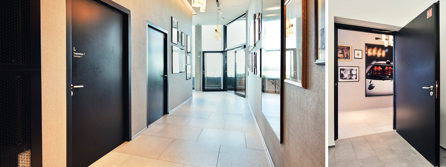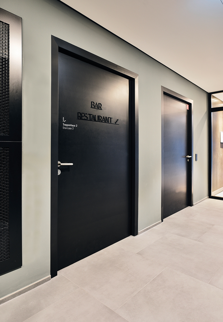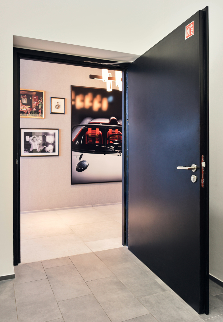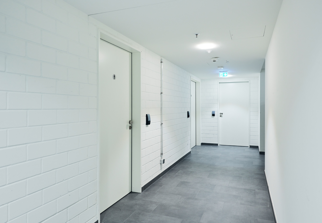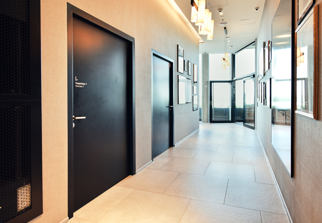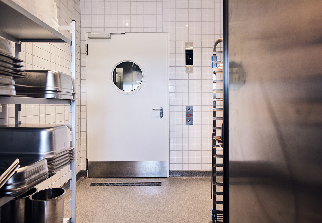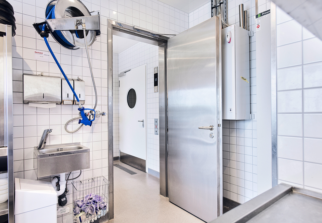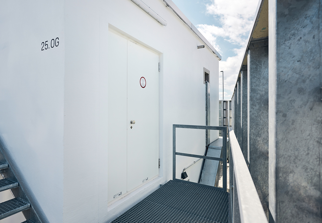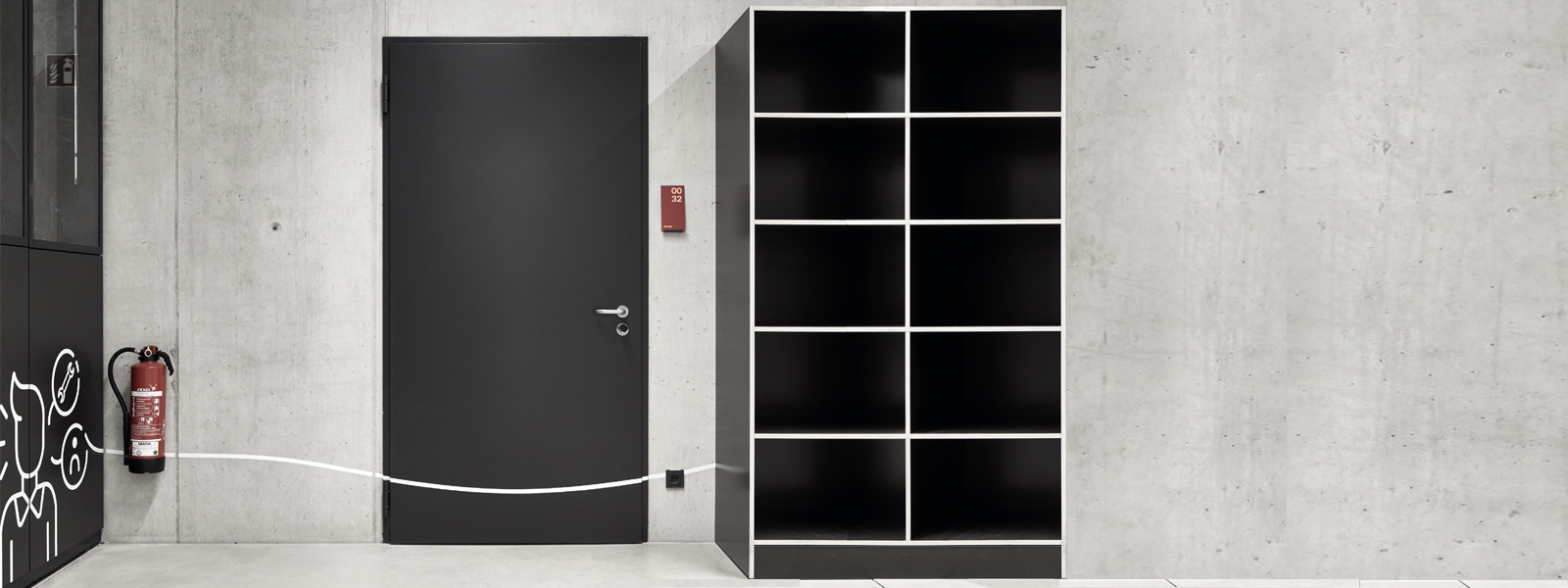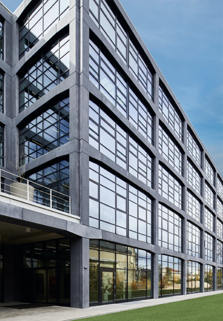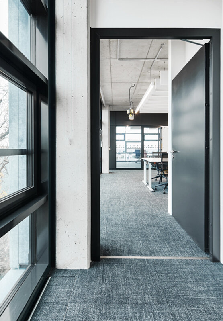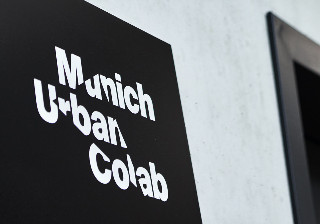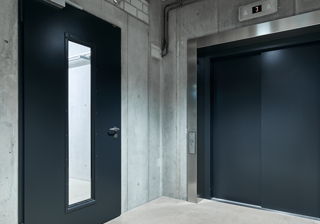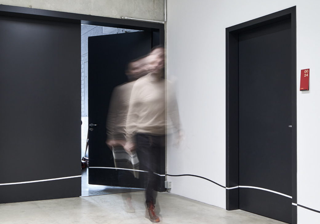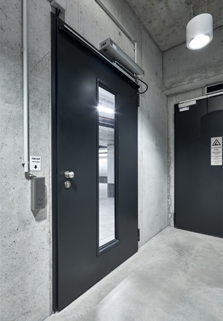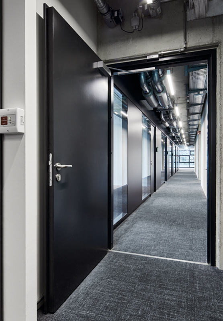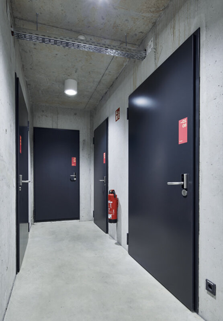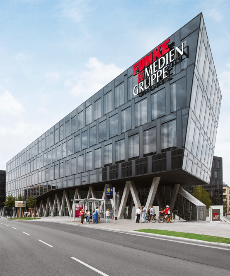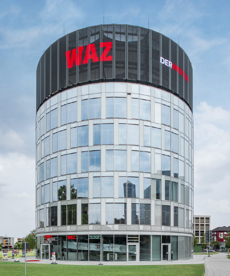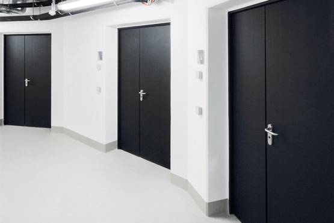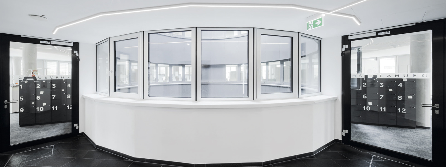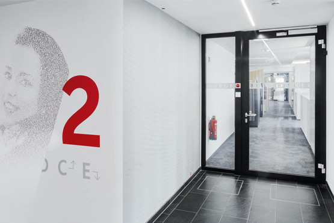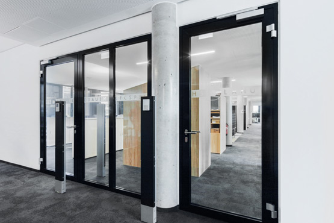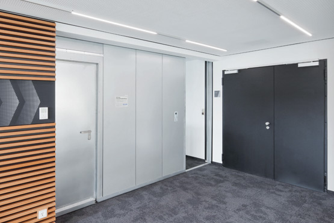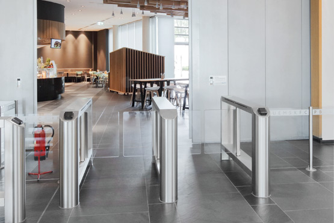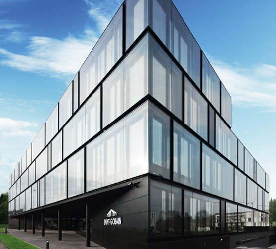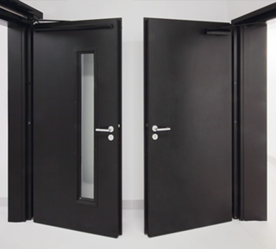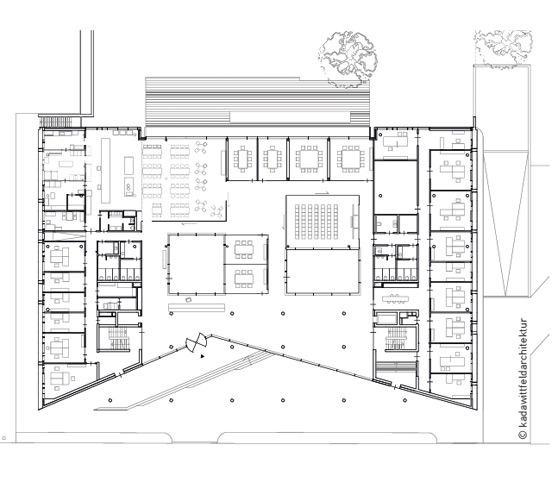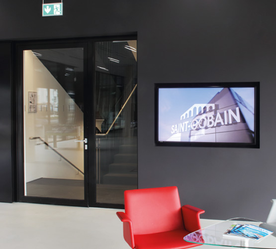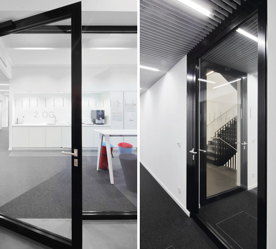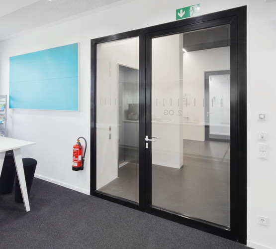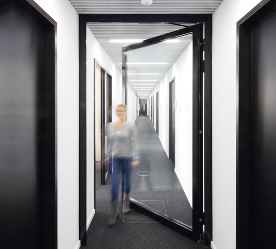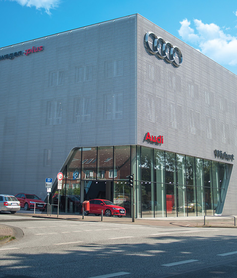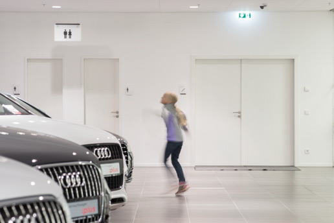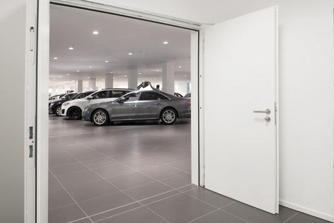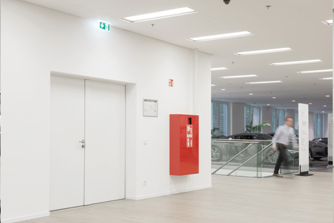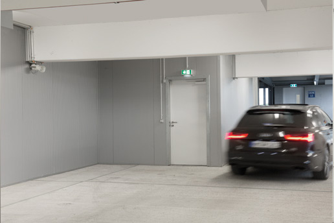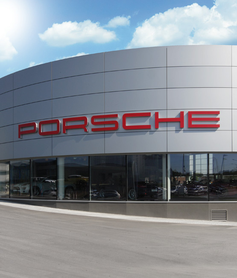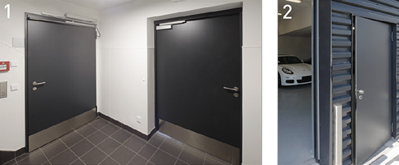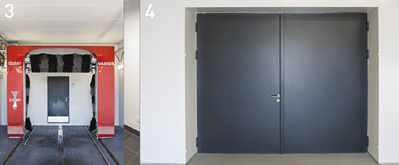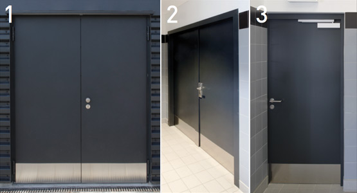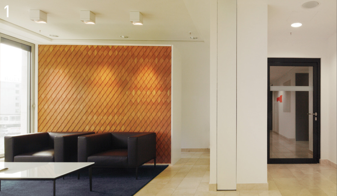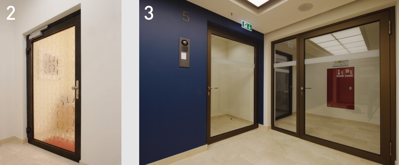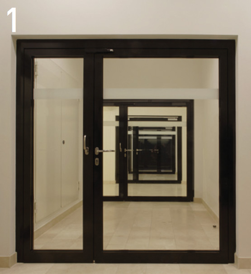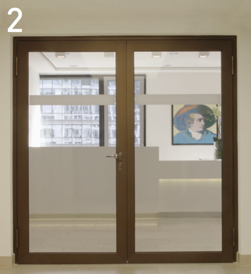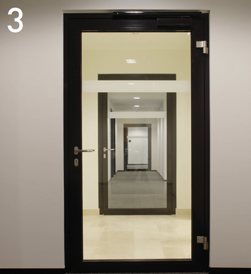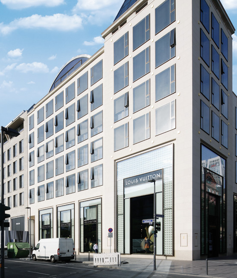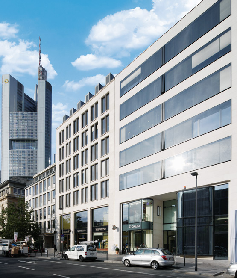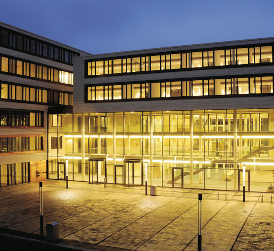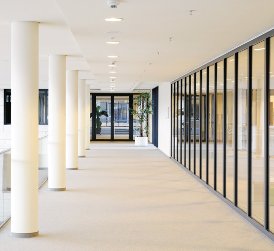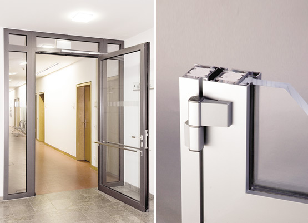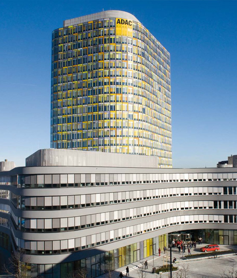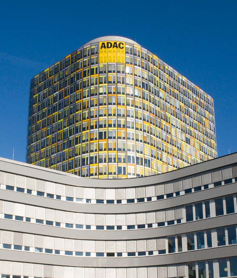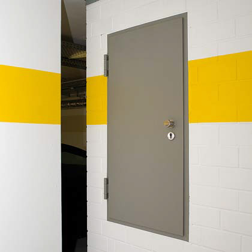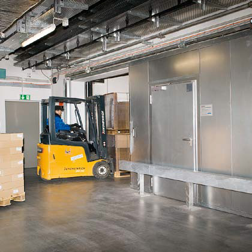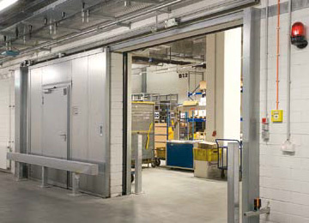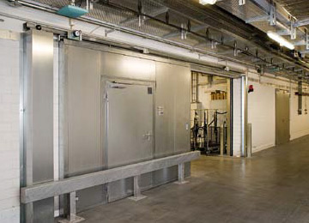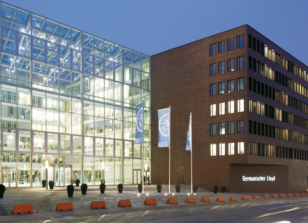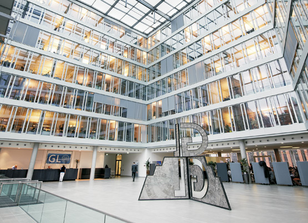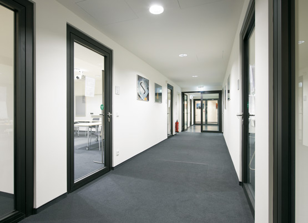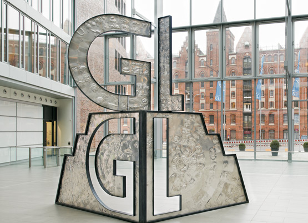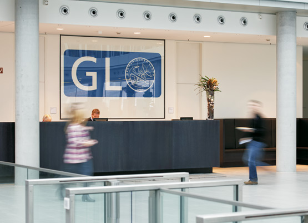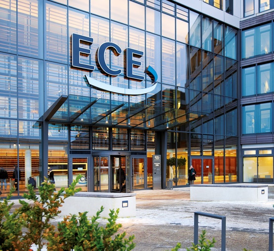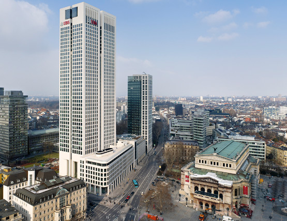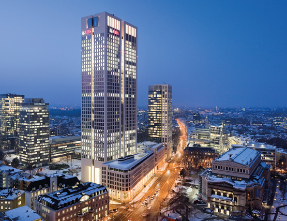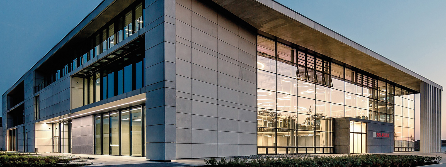
References for administration and office buildings
Let us inspire you
In the following references, we present examples of administrative and office buildings in which high-quality Novoferm products have been installed. Sometimes unusual, sometimes impressive, the range of possible applications is very broad.
Requirements and solutions
PORSCHE DESIGN TOWER STUTTGART
On 24 floors: Novoferm doors for maximum fire protection with style
NOVOPORTA PREMIO IN ALMOST ALL VARIANTS
In the home of Porsche, Porsche, Bülow AG, and Porsche Design are presenting a joint construction project for the first time. A special piece of architecture has risen to the sky in Stuttgart. The Porsche Design Tower is enthroned in a prime location on the Pragsattel ridge, the most important transportation hub in the northern part of Stuttgart. The 24-story building will house the new Porsche Center, a hotel, office space, and a restaurant.
This ambitious real estate project is a striking highlight of the surrounding area. The building is one of the tallest in Stuttgart and houses an exclusive upper-upscale hotel on its upper floors. The restaurant and bar on the tenth floor boast a large roof terrace and breathtaking views of Stuttgart's city center and Killesberg mountain. The building also offers spacious office space. For a construction project of this magnitude, the architectural standards for the design and furnishing details are particularly high. This applies not only to the design, but also and especially to the details of the execution and furnishings. Novoferm impressed with its expertise in high-quality steel doors for commercial construction and supplied the steel doors that were installed throughout the building. The company's products were particularly well-suited to meeting the high-rise's specific requirements, particularly in terms of fire protection, escape route technology, and complex solutions for pressurized stairwells. Close coordination between the trades involved was essential for this.
High-quality products for high demands
The client, Objektgesellschaft Design Tower Stuttgart mbH, a wholly-owned subsidiary of Bülow AG, opted to install the NovoPorta Premio steel door system. The system boasts a wide range of options and a consistently consistent door appearance, making it the preferred choice for commercial construction.
Fine-tuned settings
The requirements for fire protection and rescue technology presented a particular challenge. In the high-rise building, the stairwell is designed as an escape route, which is pressurized in the event of a fire to keep smoke out. The doors must be self-closing and precisely adjusted to ensure they can be opened easily in an emergency, despite overpressure. This finely tuned coordination between the pressure system and the doors was crucial to ensuring that all systems work together smoothly and safely – a task that Novoferm, thanks to its many years of experience and expertise, carried out with technical precision, thus ensuring the safety of the building's users.
On-site Installation and Adjustments
The installation of the door elements proved to be challenging. Some of the doors had to be manually lifted to the upper floors – a logistical challenge that the installation team overcame by using the internal elevators and requiring considerable physical effort. Another example of on-site adjustments is the subsequent change in the selection of frames for the public area of the hotel. The original plan called for flush frames with the wall for aesthetic reasons. However, the planned wall cladding and elevator door frames would have thwarted this straightforward and costly design, so the planning team considered the Novoferm consultant's suggestion to switch to standard steel doors with block frames to be a functional and sensible solution.
Successful Collaboration and Sophisticated Solutions
The close collaboration between Novoferm and the project participants, including architects and clients, was key to the success of this project. Jens Hiller, Project Manager at Bülow AG, is positive: "We were able to award a cost-effective contract for a high-quality product line of the steel doors specified in the tender at an early stage." Despite the high architectural standards and technical challenges, Novoferm demonstrated flexibility and a high level of planning and execution expertise. Novoferm was particularly able to demonstrate its strengths in dealing with the specific requirements for escape route technology in the high-rise building.
Facts and figures:
| Project: | Porsche Design Tower Stuttgart |
| Project Location:: | Stuttgart |
| Client: | Objektgesellschaft Design Tower Stuttgart mbH |
| Architect: | Bülow AG |
| Completion:: | 2023 |
| Requirements: | The architecturally sophisticated and multifunctional tower was to be versatile and meet the highest safety standards. The task was to support the concept with unobtrusive yet aesthetic fire doors. |
| Novoferm Products: | – NovoPorta Premio steel doors system A total of 251 doors from T30/EI2 30 to T90/EI2 90, also available as RS and in larger formats, as well as with special thermal and sound insulation requirements – NovoPorta Clean ER-1 Very high stability and resistance, especially under atmospheric conditions or special hygiene regulations |
THE NOVOFERM SOLUTIONS
With its attractive thick rebate and many other design features, it also cuts a fine figure in offices. Novoferm supplied a total of 221 T30/EI 30 doors, which are distributed throughout the building. In addition, ten T90/EI 90 doors and 14 multi-purpose doors were installed.
They were used in various areas, from underground level 3 to the ground floor, as well as on the 11th and 24th floors and on the roof. The fire doors were installed throughout the building.
Almost all NovoPorta Premio variants were installed in the Porsche Design Tower. High-quality overhead door closers and elegant stainless steel handle sets were also used throughout. Individual doors in the basements were also equipped with automated swing-door operators, while others were fitted with access control and additional security contacts. Furthermore, doors were equipped with anti-panic hardware in accordance with DIN EN 1125 and a matching escape route control system.
Armin Wetzel, Novoferm Sales Baden-Württemberg, sees the company's expertise in fire protection as a major advantage in the collaboration: "The correct positioning of fire doors facing the escape stairwell requires extensive knowledge and experience. Thanks to our expertise, we were able to handle this sensitive task responsibly." Novoferm impressed both the architect and the client with the high quality, functionality, and attractive design of its door solutions.
Munich Urban Colab
FIRE PROTECTION ELEMENTS INTEGRATED INTO THE ARCHITECTURE
MORE FIRE PROTECTION WITH NOVOFERM
The start-up and innovation centre is an initiative of UnternehmerTUM GmbH and the City of Munich, which have joined forces under one roof. The building was designed by Steidle Architekten and built by Hochtief as part of a PPP realisation competition. The design integration of necessary safety elements such as the fire protection doors from Novoferm was important to those involved.
Over 11,000 square metres of office space, co-working spaces, event and seminar rooms, living labs and a high-tech prototype workshop have been created in the heart of Munich. There is a café, two conservatories and a sports and fitness room for relaxed meetings. The central, two-storey foyer with the auditorium and café on the ground floor has been combined with the seminar area on the first floor to create a versatile and flexible event area.
DOORS AND WALLS FORM A UNIT
Ten NovoPorta Premio sheet steel doors in T90/ EI2 90, 55 NovoPorta Premio sheet steel doors T30/ EI230 and four multipurpose sheet steel doors were installed in the Munich Urban Colab. Novoferm impressed with its customised, holistic property and innovative detailed solutions for this project. It was important to the architects that the doors in the offices form a single unit with the walls when open and are as visually unobtrusive as possible. The doors were therefore designed to be flush with the walls when open, to the satisfaction of the client and planners. "NovoPorta Premio" is characterised by its special technical and design features. The single and double-leaf steel fire doors are suitable for indoor or outdoor use. They are tested for fire resistance in accordance with EN 1634-1 and approved by the building authorities in accordance with DIN 4102 or European Technical Assessment ETA-17/0443. The three-sided rebated door leaves in an attractive thick rebate look are 64 mm thick, with standard stable door panel thicknesses of 1.0 mm (optionally also in 1.5 mm). Door leaves and frames are galvanised and primed (powder-coated), as standard in attractive traffic white, similar to RAL 9016 - but can also be installed in a RAL colour of your choice on request.
EASYFIT SYSTEM SIMPLIFIED INSTALLATION
Some of the fire protection doors are also installed using the EasyFit system, which includes a frame backfill with special foaming agents ex works. Strips of intumescent fire protection material are inserted into the frame at the factory. It expands from 200 °C up to 10 to 40 times its original volume and remains extremely dimensionally stable. In the event of fire, these strips expand in such a way that the gap between the frame and wall is reliably sealed. This guarantees a 30-minute fire resistance time. EasyFit is tested in accordance with EN 1634 and approved by the building authorities. The system makes installation independent of additional materials and preparation work, ambient temperatures, drying times and water connections. It ensures a high level of cost-effectiveness and safety, as errors can no longer occur even when backfilling the frame, which is important in terms of fire protection. EasyFit is also ideal for installing already coated door elements and is particularly environmentally friendly, as no residual materials need to be disposed of.
WITH ONLY ONE SCREW PER FIXING POINT
Novoferm rebate screw installation allows the frames to be installed quickly and cleanly. Only one screw per fixing point is required to guarantee maximum stability. As only half the number of screws is required compared to normal dowel installation, installation can be carried out considerably faster. In this way, the design requirements of architects can also be realised, as the drill holes concealed in the frame rebate are fitted with paintable cover caps and are completely invisible when the door is closed.
This method is also approved by the building authorities for T30/ EI2 30, T60/ EI2 60 and T90/ EI2 90, fire protection, smoke protection or multi-purpose doors as well as for doors with burglar-resistant features up to RC 4. It can be used on exposed concrete and masonry walls (for EI2 30 also on plastered walls), but also on plasterboard installation walls with timber studs in the F30-B/ EI 30 category and above and can be combined with all approved frame back-fillings.
Facts and figures:
| Project: | Munich Urban Colab, new building Start-up and innovation centre |
| Project location: | Munich |
| Client: | UnternehmerTUM GmbH, Munich |
| Architect: | Steidle Architekten GmbH, Munich |
| Executing company: | HOCHTIEF Infrastructure GmbH, Munich |
| Completion date: | June 2021 |
| Requirement profile: | Functional and visually uniform door systems that fulfil all technical requirements |
| Novoferm products: | NovoPorta Premio system Fire protection doors - T30/ EI2 30 - T90/ EI2 90 Multi-purpose doors MZ |
THE NOVOFERM SOLUTIONS
An important requirement for the design was the development of system solutions within defined trades. The aim here was not just to install any old product, but to utilise a coordinated platform system that offers suitable solutions for every requirement. One of these trades included the area of fire and smoke protection doors, for example.
The client and the architects required functional door systems that simultaneously fulfil all technical requirements and integrate discreetly into the design of the rooms.
In the Munich Urban Colab, fire protection doors T30/ EI2 30 and T90/ EI2 90 as well as multi-purpose doors made of sheet steel from the NovoPorta Premio series from Novoferm were therefore used from the basement to level 4.
Individual sheet steel doors in the basement are also equipped with a motorised drive to ensure barrier-free access to the building.
NOVOFERM PRODUCTS
FMO - FUNKE Media Office
FIRE PROTECTION IN THE NEW MEDIA CENTRE IN ESSEN
A shiny black building complex with a separate media tower at the top and Germany's largest "newswall": this is the new Funke headquarters in the centre of Essen. The design concept of the building complex is based on the colours black, silver and white and is reminiscent of the printing process and thus of the origins of the media group.
The fire protection concept also supports this image without compromise - thanks to fire protection doors and gates from Novoferm.
After almost three years of construction, around 1,100 employees have been working at the new Funke headquarters since January 2019. Well-known daily newspapers and weekly magazines are edited and published by the Funke Media Group. Twelve regional newspapers alone with around four million readers are produced in Essen every day.
| Project: | FMO - Funke Media Office |
| Project location: | Essen |
| Client: | Funke Media Group GmbH & Co. KGaA |
Architecture / General planning: | AllesWirdGut Architektur ZT GmbH, Vienna/ Munich FCP Fritsch, Chiari & Partner ZT GmbH, Vienna |
| Executing company: | Kölbl Kruse GmbH |
| Completion: | January 2019 |
| Requirements profile: | High demands on the fire protection solutions in terms of quality, flexibility and product variety in combination with comfort, design and transparency |
| Novoferm products: | NovoFire® system aluminium tubular frame doors T0, T30-1, T30-1 RS/ T30-2 RS Partly with side panels, smoke and sound insulation and RC2 requirement NovoPorta Premio sheet steel door system T30-1/ T30-2, T90-1/ T90-2, MZ-1/ MZ-2 Sliding fire doors T90 SKE 1/ T90 SKE 2 |
MODERN, SPACIOUS, OPEN
On around 37,000 square metres, the new media centre offers employees an environment that promotes creative and collaborative working. This is why the new headquarters also had to meet the increased requirements of modern working environments.
What's more, the building fulfils the highest standards and building regulations, including fire protection, of course, without functional constraints detracting from this impression.
This requirement also applied to the integration of a comprehensive fire protection concept. Fire doors and sliding fire doors from Novoferm were therefore installed in the new company headquarters, representing the state of the art in technology and design.
NovoFire® aluminium tubular frame doors and NovoPorta Premio steel doors as well as sliding fire doors from Novoferm were used to separate and connect the building sections. One of the decisive factors was that these doors and gates fulfil the current - and future EU-wide - standards for their core function of fire protection.
Novoferm's doors and gates also extended the planners' scope for design. The philosophy behind this is that fire protection and sound insulation should not restrict the design and function of the building complex, but rather support it wherever possible.
FIRE PROTECTION WITH EASE
In fact, there is virtually no sign of fire protection in the public and office areas. This was made possible by the use of Novoferm aluminium tubular frame doors from the NovoFire® series in various sizes and with different features. Their narrow profiles and large glass surfaces ensure transparency and a high level of security.
The open transition from the foyer to the canteen on the ground floor is secured in the fire axis by two large double-leaf Novoferm T90 SKE 2 sliding fire doors measuring 8,340 mm x 4,000 mm, which close automatically in the event of a fire. Thomas Zauner, responsible for the project at Novoferm, says: "For us, sliding fire doors of these dimensions are both day-to-day business and a challenge. They have to meet the aesthetic requirements and fulfil their function 100 percent in the event of a fire. That's why professional installation is so important. It is often the Achilles heel of fire protection. We have ensured quality here through our specialised fitters. Of course, this applies to all the doors and gates we install in the new Funke headquarters."
THE NOVOFERM SOLUTIONS
A total of 112 Novoferm aluminium tubular frame elements from the NovoFire® series were installed, as RS smoke protection doors and in fire resistance class T30, both single and double-leaf, some with side panels and smoke, sound insulation and RC2 requirements.
In addition, 155 single and double-leaf fire protection and multi-purpose doors from the NovoPorta Premio series were used. The steel T30, T90 and MZ doors secure the functional and technical areas on every level of the building, especially in the basement.
In addition to the two large T90 sliding fire doors in the catering area on the ground floor, a T90 SKE 1 sliding fire door with wicket door was installed in the lounge in the waiting area on the first floor. A fourth T90 SKE 2 sliding fire door with wicket door was installed in the basement, in the building's own car park and in ceiling installation as a low lintel.
OUR PRODUCTS
Saint-Gobain General Management
FIRE PROTECTION WITH EASE
The Saint-Gobain Group, an international leader in the field of innovative construction and materials, wanted to demonstrate its "world-leading role in the design of living spaces" with its new General Directorate for Central Europe.
This has been achieved in an impressive manner, and not only in aesthetic terms. The administrative building not only impresses with its employee- and team-orientated spatial concept.
It also fulfils the highest standards of noise protection and climate efficiency as a kind of self-evident "extra". And it has a fire protection system that not only allows design, quality of stay and functionality, but invisibly supports them.
| Project | Saint-Gobain General Directorate, Central Europe |
| Project location | Aachen, Germany |
| Property developer | AIRE Aachen KS1 Verwaltungs GmbH |
| Architect | kadawittfeldarchitektur GmbH |
| Executing company | Heinz Cohnen Bauelemente GmbH & Co KG |
| Completion date | 2015 |
| Requirements profile | High demands on fire protection, quality in conjunction with transparency and design |
| Novoferm products | NovoFire® system Tubular frame doors made of aluminium RS-1, partly with side panel T30-1 RS, partly with side panel NovoPorta Premio system Multifunctional steel doors |
FUNCTIONALLY RELIABLE IN AN EMERGENCY
For the architects at kadawittfeldarchitektur, transparency, in the literal sense of the word, was a guiding principle for the building concept. The fire protection concept, which is necessarily complex for buildings of this size, naturally had to be subordinate to these specifications. Precisely because transparency and openness also determine the interior design, the building user was looking for a supplier for the 20 fire and smoke protection doors that would transfer the highest safety standards to customised products.
Novoferm was ultimately chosen for the visible work area, with customised tubular frame door solutions from the NovoFire® series; in addition, fire protection doors from the NovoPorta Premio series, some with glass cut-outs, were used in the functional areas of the basement. It was important to the client that the doors blend into the architecture in every respect - the open-plan building, which is designed for communication and socialising, should not be visibly segmented by fire doors.
Openness is created by width, among other things, which is why Novoferm had to produce "oversized" doors: The single-leaf doors measure 1.50 x 2.60 metres, and some of them are complemented by glazed side panels. The colouring and surface quality of the tubular frame constructions correspond exactly to the appearance of the other building elements: However, a very special detail makes them particularly valuable: the paintwork of all the aluminium tubular frame doors is matched to the colour of the exterior façade. This increases recognition and reinforces the uniform appearance.
SOLUTIONS
VARIABLE CLOSING FUNCTIONS
According to the architects' specifications, the fire protection doors should also ensure accessibility in two senses. On the one hand, their width of up to 1.5 metres means that wheelchair users can easily reach all parts of the building independently. On the other hand, the segmentation of the building required for fire protection should not be recognisable in "everyday use".
For this reason, the fire doors in these areas were fitted with hold-open devices in order to maintain open passageways. In the event of an alarm/danger, the doors are closed automatically, whereby the fire protection system can close individual doors separately or all at the same time, depending on the danger signal. With the precise realisation of the sometimes very specific requirements of the architectural concept, Novoferm has demonstrated the design possibilities that building owners have today, even for large and prestigious buildings, despite strict fire protection standards.
Audi Terminal Hamburg
AUDI RELIES ON NOVOFERM
Premium suppliers are committed to quality. For the construction of the largest Audi dealership in northern Germany, the client relied exclusively on secure fire and smoke protection doors from Novoferm. For Auto Wichert, the new building in Hamburg-Langenhorn is a milestone in the company's history and at the same time a beacon for Audi's brand presence in the north.
| Project | Auto Wichert Audi Terminal |
| Project location | Hamburg-Langenhorn |
| Property developer | Auto Wichert, Hamburg |
| Architect | KLETA GmbH Architects |
| Fabricator | Woody Ausbau GmbH, Ribnitz-Damgarten |
| Completion | February 2015 |
| Requirements profile | High demands on fire protection, quality, functionality, individuality and design |
| Novoferm products | Fire doors Smoke control doors Multi-purpose doors Security doors |
STEEL DOORS
Modern industrial and commercial buildings must comply with company fire safety regulations. A fire can lead to the greatest possible damage. The correct organisation of fire protection is therefore a central component of a company's safety concept. This includes, in particular, fire protection doors and gates, which safely separate individual parts of the building from each other in the event of an emergency or also serve as building closures.
In the new Audi terminal, these requirements were met by the use of high-quality sheet steel doors. Customised fire and smoke protection doors from Novoferm were used in all fire protection sections, for example between the warehouses, the workshop areas, the showrooms, the administration or to seal off the stairwells.
These impressed the client with their high quality, great functionality and attractive design.
Protective function and design
Novoferm specialises in steel doors. Fire and smoke protection specifications are among the company's core competences. A wide range of variants are offered, including high-quality special designs.
Robust and solidly equipped, these steel doors are not only suitable for use in tough everyday workshop conditions, but - as here at Audi - with their cosy thick rebate and attractive surface designs, they are equally suitable for office and administration areas. A wide range of glazing types or special versions with specific paintwork or foiling enable even customised door designs.
In the new Audi Terminal, Novoferm single and double-leaf fire doors, T30 and T90, with the prescribed self-closing function were used. Special solutions with electromechanical hold-open were also installed in particularly high-traffic areas. Networked with the smoke detection system, these doors close automatically in the event of danger. In everyday life, however, they remain conveniently open and thus ensure fast, unhindered access. In other areas, such as the stairwells, fire doors with an additional smoke protection function were also installed to ensure that the access routes are safely sealed off in the event of a fire.
In short:
The right solution for every requirement. As a result, the wide variety of possible designs, sizes and fittings with Novoferm system solutions tailored precisely to the property allowed the new Audi Terminal to be customised and efficiently implemented in line with the specified fire protection concept. Functionally convincing, attractive in design and high in quality - for the protection of human life and property.
Solutions
Architecture as brand communication A brand new, stylish Audi terminal has now opened on Langenhorner Chaussee in Hamburg. Its design, with its high glass fronts and façade asymmetries, is part of a globally recognisable architectural language. A strong symbol of Audi's progressive brand message.
The light-flooded building complex with a floor space of 38,000 square metres, spread over four storeys, is a real eye-catcher. Up to 120 new Audi cars and 250 used cars can be exhibited here. With its integrated virtual showroom, this Audi terminal is a pioneer and still unique in the whole of Germany.
Porsche Centre Mannheim
SHOP-DESIGN DER EXTRAKLASSE
With its prestigious architecture and pioneering eco-efficiency, the new Porsche Centre is one of the most modern centres in the world. The requirements were correspondingly high, even for the various functional doors inside the centre. The specifications of the fire protection concept were consistently implemented, including the use of sturdy sheet steel doors. The doors and gates from Novoferm impressed with their high quality, great functionality and attractive design.
| Project | Porsche Centre |
| Project location | Mannheim, Germany |
| Property developer | PAE Reality GmbH |
| Architect | Schormann Architects |
| Completion date | April 2014 |
| Requirement profile | High demands on fire protection, quality, functionality, individuality and design |
| Novoferm products | Fire protection doors Multi-purpose doors |
CUSTOMISED FIRE DOORS AND MULTI-PURPOSE DOORS
High demands on product quality and functionality were the basic prerequisites for the use of the single and double-leaf T30 and T90 steel fire doors from the attractive Novoferm N series. These are characterised by their elaborate workmanship and attractive thick rebate design. A large number of approved special equipment options also allow special property-related individual solutions.
For example, fire protection doors with independently opening electric swing door drives or special overhead door closer versions with integrated hold-open system and soundproof doors have been installed. Fire doors with an additional smoke protection function were also installed in the ventilation centre, in the server room and in the stairwell.
This wide variety of available designs, sizes and fittings with system solutions from Novoferm tailored precisely to the property allowed the fire protection concept to be implemented smoothly and efficiently. In addition, there is a whole range of multi-purpose doors for different areas of application - all solidly and robustly equipped for tough everyday door use in practice.
Optical tuning
The customer also wanted these doors to blend seamlessly into the elegant overall appearance of the building in line with the approval regulations. The functional doors, which are designed with a cosy thick rebate, were visually enhanced with elegant anthracite-coloured finishes, some with glazing and other special solutions. All doors are fitted with high-quality stainless steel fittings. Furthermore, all closers are designed as slide channel door closers, with integrated closing sequence control for double-leaf doors. The picture is rounded off by special stainless steel kick plates in the foot area.
New Porsche Centre sets standards
The fascination of Porsche. In the newly built Porsche Centre in Mannheim, this fascination can be experienced in a special way. Under a gleaming silver outer skin, an aesthetically striking, ultra-modern car dealership has been created in accordance with a globally standardised corporate identity. The two-storey showroom covering 6,000 square metres is particularly attractive. Its sophisticated architecture perfectly showcases the sports cars.
NOVOFERM PRODUCTS
ONE Goetheplaza
HIGH DESIGN STANDARDS
The designed ensemble forms the entrance flank to Frankfurt's most prestigious shopping street. The interior fit-out was of a correspondingly high quality: a real challenge in the area of fire protection doors, which are usually rather functional in design. The architects decided on aluminium tubular frame doors from the NovoFire® system by Novoferm. These were not only convincing in functional terms, but also in terms of their design language with a clear structure and elegant surfaces.
| Project | ONE Goetheplaza |
| Project location | Frankfurt |
| Property developer | AREA and FREO Group |
| Architect | Professor Christoph Mäckler Architects |
| Completion date | 2014 |
| Requirement profile | Fire protection in an attractive design |
| Novoferm products | Fire protection doors Aluminium tubular frame doors |
FUNCTIONALLY RELIABLE IN AN EMERGENCY
The main stairwell must be specially protected against the effects of fire. Ventilated corridors and stairwells ensure a pleasant indoor climate. However, they present the door technology with a particular challenge: the changing air pressures in the individual sections regularly result in fluctuating forces for operating the doors.
If both doors of a section - an airlock - close at the same time in the event of a fire, an overpressure is created inside. As a result, the doors can no longer close fully automatically. Fire protection is jeopardised. A fundamental problem. In Frankfurt, this was solved by the high functionality of the BS doors used here. The overhead door closers integrated in this system have an exact fine adjustment in combination with precisely machined latches and precisely fitting seals. The fine adjustment made it possible to adjust the closing time in a complex but completely individualised way. Now one door closes with a slight delay to the other. The air pressure can escape. Vital in an emergency. The result: secure closing without slamming and at the same time convenient opening without effort.
In the ONE Goetheplaza, the high-quality product selection and precise installation resulted in a convincing solution for architects and building owners for this demanding property.
The NovoFire® fire doors used here not only fit perfectly into the sophisticated architectural environment in terms of function, but also design.
ONE GOETHEPLAZA - New top address for premium shoppers
The "ONE Goetheplaza" shopping quarter recently opened in Frankfurt, in a prime city centre location with direct access to the business and banking district, as an attractive top address for trendy brands and luxury labels. The planning involved the restructuring of an inner-city complex by demolishing and subsequently constructing high-quality office and retail space.
Around 120 single and double-leaf fire protection doors from this versatile system were installed inside. 23 NovoFire® smoke protection doors and 96 fire protection doors with resistance class T30 or T90, some with full panic function.
COMPACT SECURITY WITH MULTIPLE BENEFITS
The NovoFire® frame and door profiles only require one fire protection core, which is anchored in the centre of the profile without additional brackets. On the one hand, this compact design enables a uniform face width of just 150 mm. On the other hand, the outer profile chambers remain free and can be used, for example, for cable ducts or for attaching add-on parts. The door rebate of the T30 and T90 doors is clad on three sides with a continuous fire protection strip coated with black PVC. This means that even when the doors are open, they provide a permanently attractive view and are easy to clean.
Giessen City and Administration Centre
TRANSPARENT OPENNESS AND PROXIMITY TO CITIZENS
The new Giessen town hall building on Berliner Platz, which opened in 2009, consists of two buildings: the actual "administration building" and a "town hall". The latter, which opens directly onto the square through a glass hall, houses an art gallery, a concert hall and a three-storey library in addition to the city offices. Numerous daylight-flooded galleries and atriums as well as the transparency of the large glass surfaces inside are intended to symbolise open administration and proximity to citizens.
| Client | Municipality of the University City of Giessen |
| Architect | aplus architecture, Giessen |
| Total usable area: | 30.345 m² |
| Main usable area | 17.149 m² |
| Additional usable space | 13.196 m² |
| Gross floor area | 45.200 m² |
| Gross cubic capacity: | 170.103 m³ |
| Built-in closures | |
| NovoFire® T30-1/F30, with burglar resistance WK2 or WK3 | 105 |
| NovoFire® T30-2/F30, with burglar resistance WK2 or WK3 | 9 |
FIRE PROTECTION WITHOUT COMPROMISING ON DESIGN
In the immediate vicinity of the post-war congress hall and the Wilhelminian-style municipal theatre, "the new town hall stands confidently in the centre of Giessen, restrained, yet consistent, very direct in its architectural language, with the claim to be a house for citizens for many decades, to serve the user and to offer rooms in which everyone feels comfortable," says architect Ute Kramm from aplus architektur (Giessen).
Novoferm supplied almost 150 NovoFire® smoke and fire protection doors in glass frame construction for the generous glass surfaces in the interior, which play a decisive role in the building's claim to transparency and openness, and which not only fit perfectly into the architectural environment in terms of function, but also visually.
HIGH FUNCTIONALITY FOR SOPHISTICATED PROPERTIES
The Novofire® glass frame constructions made of aluminium or steel offer transparent smoke and fire protection with a wide range of functions: smoke tightness in accordance with DIN 18095, fire resistance classes T30/F30 or T90/F90 in accordance with DIN 4102 (tested in accordance with DIN EN 1634) and burglar resistance in accordance with DIN EN V 1627 in classes WK1 or WK2 (optionally also WK3) open up numerous application possibilities in the demanding contract business.
The single or double-leaf smoke/fire doors can be combined with fixed elements in any muntin division up to a height of 4.0 m (F90) or 5.0 m (F30). Overhead door closers, electric strikes or even anti-panic functions in accordance with DIN EN 179 or DIN EN 1125 can be integrated.
COMPACT SECURITY WITH MULTIPLE BENEFITS
The NovoFire® frame and door profiles only require one fire protection core, which is anchored in the centre of the profile without additional brackets. On the one hand, this compact design enables a uniform face width of just 150 mm. On the other hand, the outer profile chambers remain free and can be used, for example, for cable ducts or for attaching add-on parts. The door rebate of the T30 and T90 doors is clad on three sides with a continuous fire protection strip coated with black PVC. This means that even when the doors are open, they provide a permanently attractive view and are easy to clean.
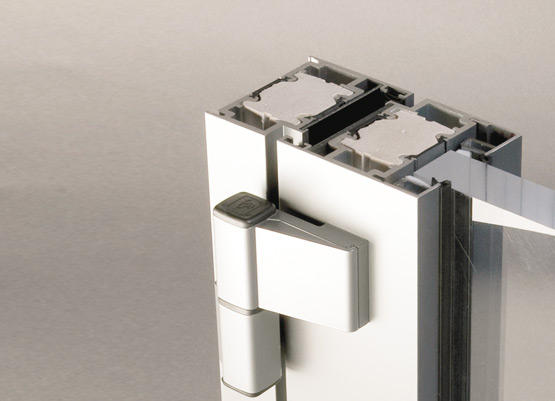
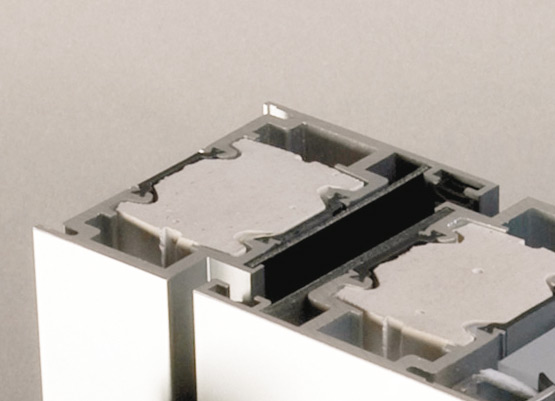
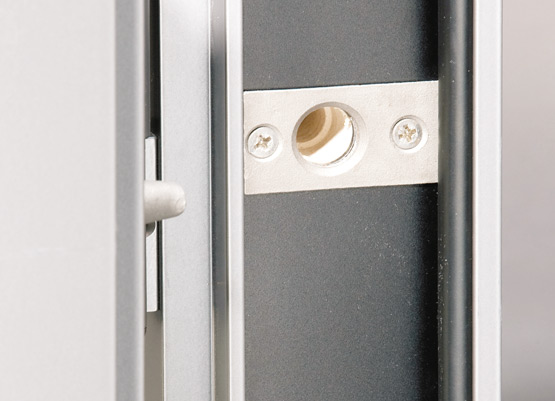
HIGH STABILITY FOR A LONG SERVICE LIFE
A wall thickness of 4 mm and internal reinforcements in the area of the hinges and add-on parts make the NovoFire® door elements extremely robust against mechanical influences. Thanks to the reinforcements, the doors only require two hinges at the same time, which in turn reduces the adjustment and maintenance effort and also favours the ease of movement of the door leaves. In addition, the dry glazing with EPDM seals ensures a durable, easy-care transition from the profile to the glass.
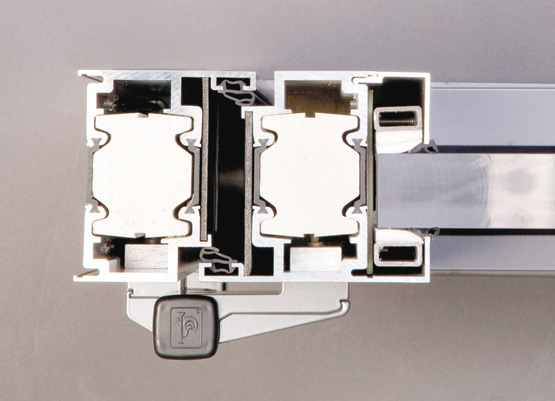
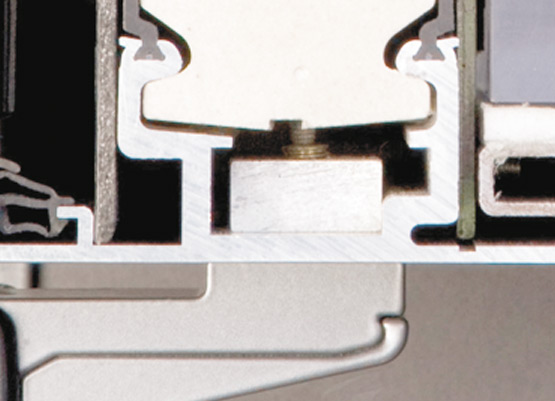
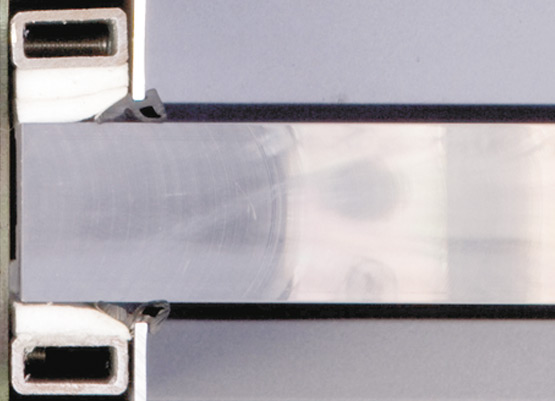
KOMPROMISSLOSES DESIGN
NovoFire® glass frame constructions offer fire protection without compromising on design thanks to the consistent visual uniformity from smoke protection to fire resistance class F90, the ability to combine doors, side panels and fanlights up to 5.0 m high (F30), with only two hinges per door leaf and the flush-mounted frame and door profile. For high aesthetic demands. For maximum design freedom. For transparent sustainability.
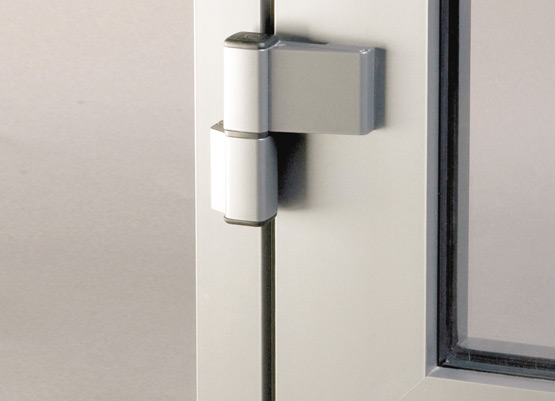
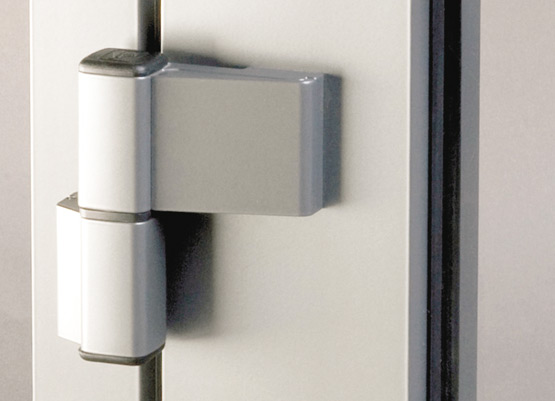
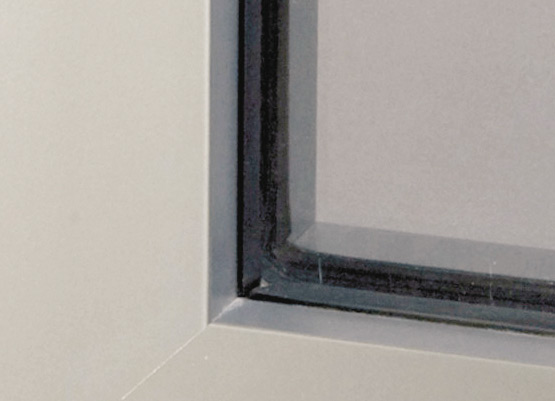
URBAN DEVELOPMENT PERFORMANCE
With the 6-storey administration building, the 5-storey town hall, both connected by a 3-storey entrance hall and the underground car park, which contains 426 parking spaces as well as storage and ancillary rooms on two underground levels, the University City of Giessen realised a new town hall building with a total of 170,000 m³ of enclosed space within a construction period of just two years.
ADAC Centre Munich
SOPHISTICATED DESIGN FOR YELLOW ANGELS
The ADAC - the number one automobile club in Europe - officially opened its new headquarters in May 2012 after seven years of construction. The striking building, designed by architects Sauerbruch Hutton, unites all 2,400 employees under one roof for the first time. It is based on a star-shaped five-storey base building, from which an equally striking 18-storey office tower rises over 90 metres into the air - with a total of over 36,000 square metres of glass façade, 129,000 square metres of gross floor area and a highly innovative energy concept.
| Project | ADAC e.V. |
| Project location | Munich, Germany |
| Client | ADAC e.V. Munich |
| Construction period: | 2006 to 2012 |
| Gross floor area | 129,000 square metres |
| Built-in terminations | |
| Novoferm fire doors T30, 1- / 2-leaf, partially burglar-resistant | 399 |
| Novoferm fire doors T90, 1- / 2-leaf, partially burglar-resistant | 485 |
| Novoferm steel multi-purpose doors, partially burglar-resistant | 146 |
| Sliding fire doors, partly with wicket door and pocket flaps | 42 |
HIGHEST DEMANDS ON FUNCTIONALITY
The ADAC offers help, protection and advice to over eighteen million members, with over 2,400 ADAC employees looking after their needs every day. The new building creates the conditions for everything to work together smoothly. It must also ensure that employees and companies are protected against damage. Today, this includes preventive fire protection in particular. Only the installation of sophisticated, type-tested fire and smoke protection closures that are customised to the structural requirements can guarantee safety in the event of a fire. Novoferm not only has many years of experience and the necessary product range in this sector, but also the necessary expertise for customised special solutions - characteristics that were also decisive for this project.
INVISIBLY INSTALLED SLIDING FIRE DOORS
From the point of view of preventive fire protection, the areas around lifts are particularly neuralgic points. Here it is important to ensure escape routes in the event of a fire without the necessary safety equipment being too obvious.
In the ADAC headquarters, a large proportion of the lift lobbies are secured by sliding fire doors. They close the section fully automatically in the event of a fire.
When not in use, however, they are virtually invisible - hidden behind pocket and ceiling flaps.
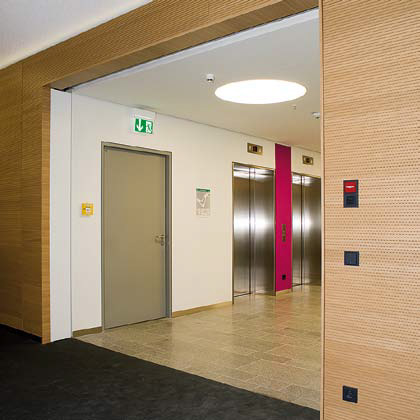
NOVOFERM - STRONG IN SPECIAL SOLUTIONS
One of many examples:
Special smoke extraction dampers have been installed on all floors of the ADAC headquarters - well over 100 in total, all of which open into a central smoke extraction duct.
The dampers are fitted with inverted overhead door closers and special electric strikes.
These electric strikes unlock even under high preload.
They are connected to the building management system via a highly complex control system including an emergency power supply. As soon as an alarm is triggered by a smoke detector, the flaps open automatically and the smoke can be extracted.
FUNCTIONAL SAFETY PLUS EASY OPENING
Fire doors can easily weigh over 100 kg per leaf - depending on the dimensions, fire protection class and, of course, special features.
As aresult, they can only be opened with a considerable amount of force.
Novoferm fire doors are therefore designed to be barrier-free in areas with heavy pedestrian and public traffic - in accordance with current regulations. To ensure the maximum permissible opening forces, swing door operators including the necessary safety devices are used. Novoferm works exclusively with leading system suppliers, from consultation to acceptance.
QUALITY IS OUR STRENGTH
"Munich's new landmark "*, the 93 metre high ADAC office tower, which can be seen from afar, rises up in the commercial area of Munich's west. In addition to its architectural significance, it also stands for modern, innovative building technology. In addition to Novoferm fire protection closures, this includes the energy concept, which utilises geothermal energy and photovoltaics as well as fresh air, sun protection and cooling systems.
*quote "Münchner Merkur"
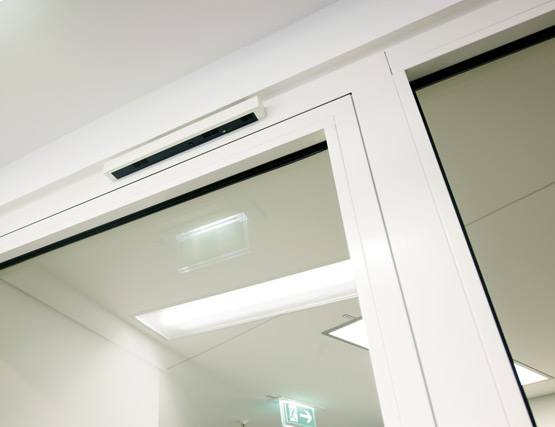
Head office Germanischer Lloyd Hamburg
MODERN OPENNESS
When Germanischer Lloyd SE moved into its new company headquarters in 2010, it brought together employees from 14 locations in Hamburg's HafenCity. The architectural expression in the interplay of tradition and modernity emphasises what supports the functionality of the open office landscapes:
In an area of 45,000 square metres, specialists from a wide range of disciplines work in a concentrated manner towards the common goal of safety in the maritime and energy industries.
| Client | Germanischer Lloyd SE, Hamburg |
| Architect | Jan Störmer, architectural office Störmer, Murphy and Partners GbR, Hamburg |
| Gross floor area: | 54.400 m² |
| Built-in finishes | |
| NovoFire Alu® T90, Aluminium profile tube frame elements 1- / 2-sash, glazed, some with smoke protection | 48 |
| NovoFire Alu® T30, Aluminium profile tube frame elements 1 / 2 leaves, glazed, some with smoke protection | 187 |
| NovoFire Alu®, Aluminium profile tube frame elements 1 / 2 flush, glazed, partially with smoke protection | 113 |
| NovoFire® T90 / T30, Sheet steel doors 1- / 2-leaf, partially with smoke protection | 323 |
| Multi-purpose doors MZ 53, Sheet steel 1- / 2-panelled | 49 |
LOTS OF LIGHT, LOTS OF PROTECTION, LOTS OF SAFETY
Architect Jan Störmer interrupts the brick façade of the headquarters of the globally active Germanischer Lloyd SE, which matches the traditional image of HafenCity, with a recessed, imposing glass cube. Here, employees and visitors alike are welcomed by plenty of light. This translucency, the architectural interpretation of the spirit of co-operation at Germanischer Lloyd, runs through the entire building. Even where doors form a barrier to fire, smoke or sound. The variable NovoFire® range of doors from Novoferm is used to realise this. As different as the structural regulations for entrances, exits, passages and accesses may be, the visual appearance is standardised in the design language developed by the client and architect.
ALUMINIUM, GLASS AND STEEL IN A UNIFORM DESIGN
Fire protection regulations and architectural specifications lead to special requirements for doors. Novoferm's consulting expertise and its wide and varied "NovoFire®" product range cover almost all requirements: fire-resistant T30 and fire-resistant T90 doors in accordance with DIN 4102 (tested in accordance with DIN EN 1634), with smoke control in accordance with DIN 18095 if required, sound insulation in accordance with DIN EN ISO 717-1 and burglar resistance in accordance with DIN V ENV 1627.
Single and double-leaf aluminium profile tube frame doors with glazing as well as sheet steel doors with and without light diffusers were used in the Germanischer Lloyd company headquarters.
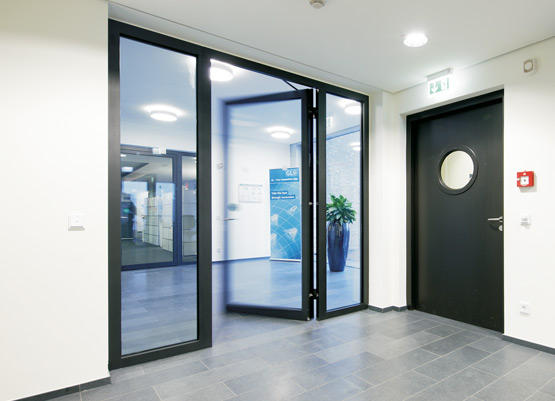
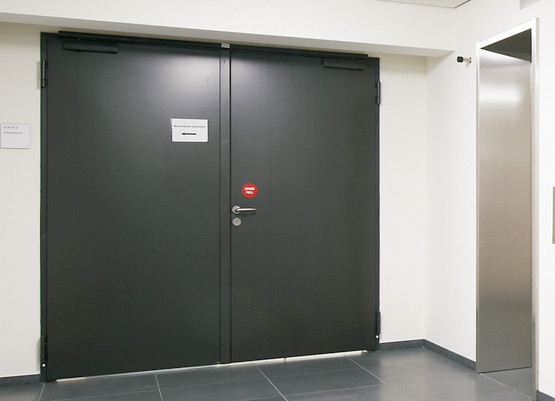
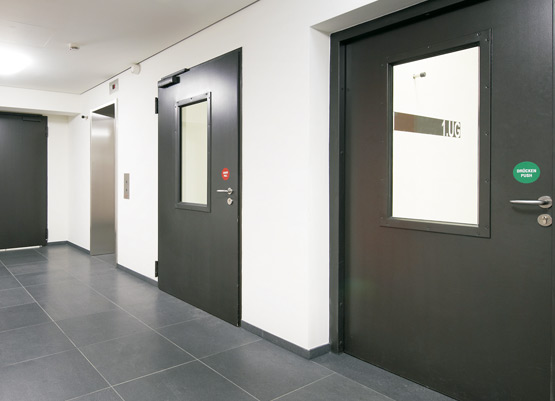
VARIABLE CUSTOMISATION WITH TOP PANELS AND SIDE PANELS
Passage heights and widths in the building vary. Matching top panels and side panels in the required protection class create a harmonious overall appearance. The aluminium profile tube frame construction can accommodate glass as well as aluminium panel infills powder-coated in the frame colour.
The profile depth of T30 elements is 74 mm, of T90 elements 90 mm. A visually barely perceptible difference that contributes to visual uniformity.
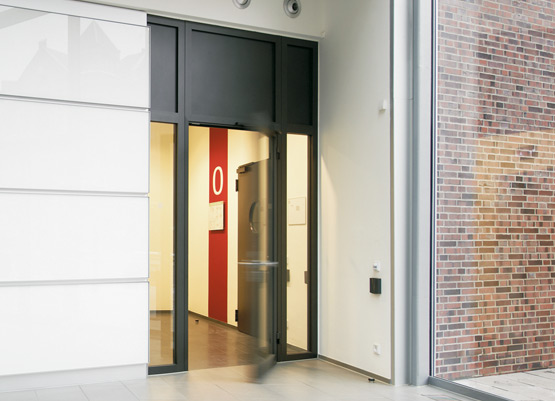
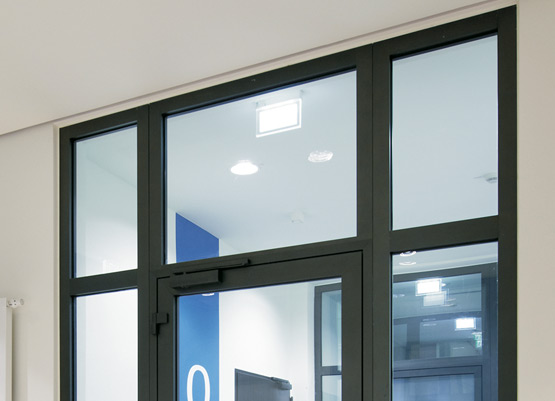
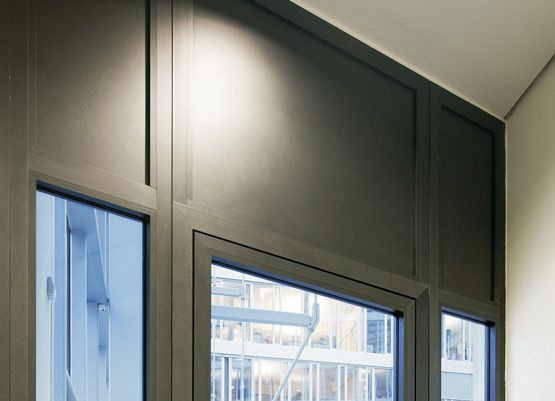
INTEGRATED SOUND AND/OR SMOKE PROTECTION, VIRTUALLY INVISIBLE
The properties of doors are determined not least by what is to happen behind them. In the seminar area of Germanischer Loyd SE, for example, maximum quiet must prevail.
The doors here are specially adapted with sound insulation for this purpose. In the event of a fire, the additional smoke protection integrated at neuralgic points and the controlled door closers with integrated hold-open function ensure maximum safety for employees, visitors and seminar participants.
Sound, fire and smoke protection are thus customised and combined almost invisibly.
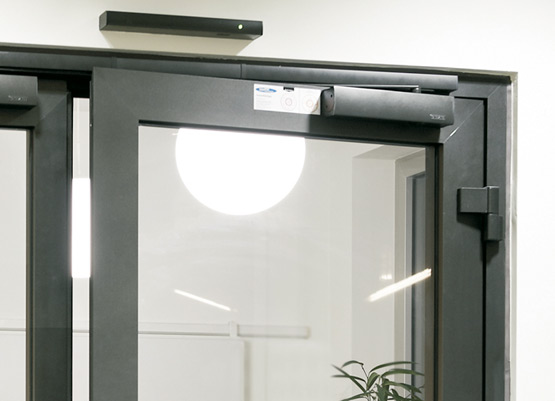
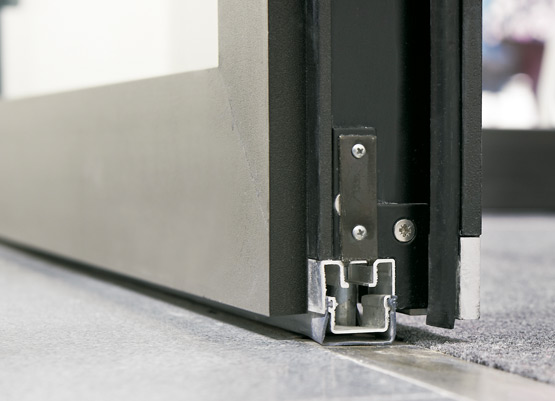
INDIVIDUAL SOLUTIONS FOR EVERY SINGLE DOOR
Visually, all doors are the same - and yet almost every one is unique. Customised convenience options such as swing door operators for double-leaf doors are an example of this.
Novoferm guarantees system security:
The design-coordinated interaction of the components and the pre-assembly of the door and operator at the factory ensure functionality and durability.
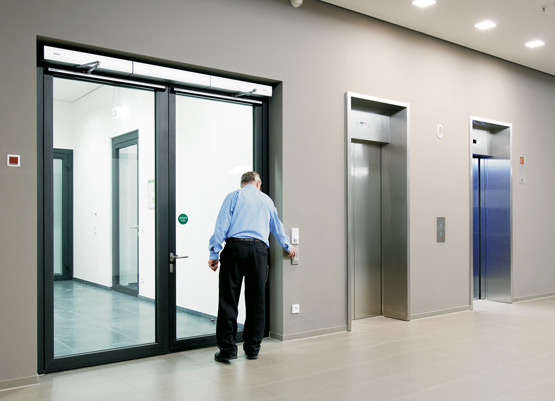
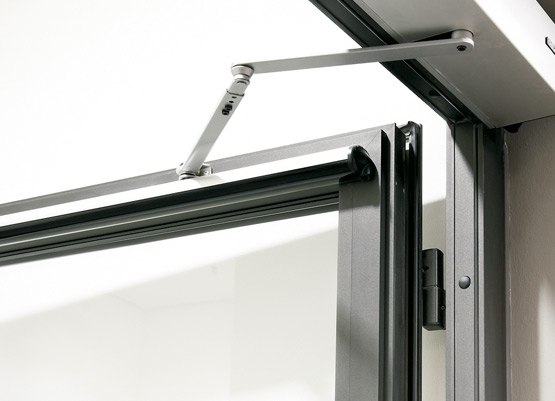
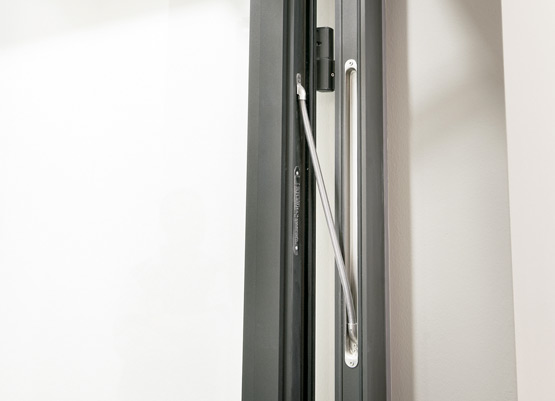
ACCORDING TO ALL THE RULES OF THE ART
Standards and guidelines determine the actions of Germanischer Lloyd. On this basis, but paired with the art of engineering, around 6,800 experts around the world work for the safety of people and nature.
Equally, standards and laws determine construction.
With Baukunst, architect Jan Störmer has impressively succeeded in giving the spirit of Germanischer Lloyd SE a face.
Headquarters ECE Projektmanagement GMBH & Co. KG Hamburg
WELL THOUGHT-OUT CONNECTION PATHS
Finding the most effective way to reach the customer - that has always been the maxim for mail order pioneer Werner Otto. Not only via catalogues, but also face-to-face with the customer in spacious shopping centres.
What began as an idea when ECE was founded in 1965 now shapes the cityscape in many places:
The company operates around one hundred and forty shopping centres, many of which it developed and built itself. When a group of this profession realises its own headquarters, special standards naturally apply - including for the corridors and aisles, i.e. the internal connecting routes.
| Client | ECE Projektmanagement GmbH & Co. KG |
| Architects | Dipl.-Ing. Arch. BDA Alice Kriegel (Chicago), Dipl.-Ing. Arch. Ansgar Beinke (Berlin) |
| Gross floor area | 25.600 m² |
| Investment volume approx. | 38 million EUR |
| Built-in finishes | |
| Fuego light T30, Tubular steel frame elements, 1-leaf, glazed, with smoke protection | 127 |
| Fire doors T90 / T30, Sheet steel, 1- / 2-leaf, glazed, with smoke protection | 45 |
| Multi-purpose doors MZ 53, Sheet steel, 1 / 2 leaves | 5 |
| Sliding fire doors SKE 1 T90, Sheet steel, 1 / 2 leaves | 2 |
THE RIGHT SUPPORTING PROGRAMME
True to the ECE concept of building shopping miles on already urbanised areas in city centres and thus reclaiming them for vibrant life, an office and commercial building with a gross floor area of around 25,600 m² was built as the Group's new headquarters in the heart of Hamburg's Poppenbüttel district.
Surrounded by main roads, the suburban railway and shops, the architects integrated the new building precisely into the existing topography. The interior of the building also had to match the requirements of a client with its own high level of expertise. Economy had to be harmonised with ecology, as well as safety and functionality with ambience and appearance.
With a wide range of fire and smoke protection elements made of tubular steel profiles and matching sheet steel doors, Novoferm offered the right framework programme for this.
FIREPROOF FOR BRANCHED AISLES
Numerous corridors connect sensibly organised work areas in the ECE headquarters. At the same time, fire protection sections need to be separated. Transparent fire doors made of tubular steel profiles from the Fuego light system (here T30) fulfil this purpose perfectly from both a technical and visual point of view.
The 65 mm slim frame construction incorporates glazing with properties tailored to requirements and thus forms a system element approved by the building authorities: fire-retardant or fire-resistant in accordance with DIN 4102 (tested in accordance with DIN EN 1634), if required with smoke inhibition in accordance with DIN 18095 and/or sound insulation in accordance with DIN EN ISO 717-1.
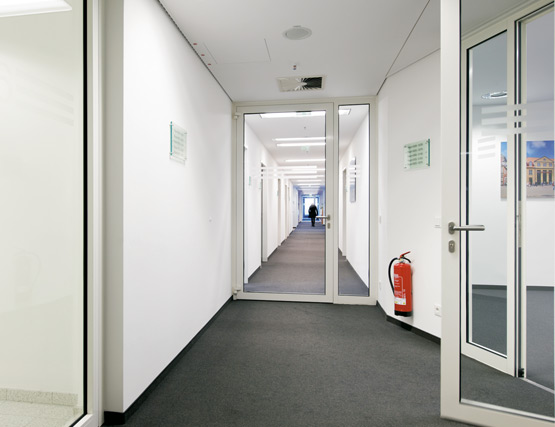
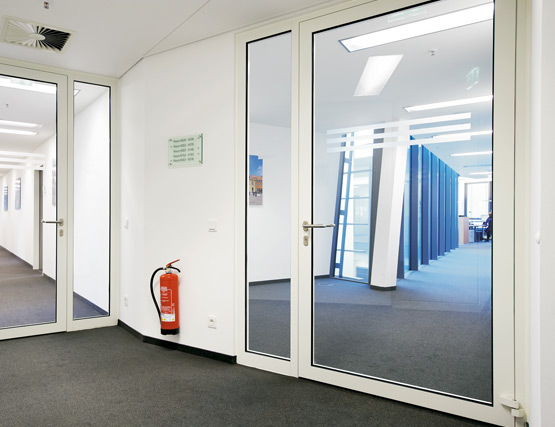

RELIABLE CLOSING WITH CHANGING AIR PRESSURE
Ventilated corridors and stairwells ensure a pleasant indoor climate, but pose particular challenges for door technology: Changing air pressures in the individual sections result in fluctuating forces for operating the doors.
Integrated overhead door closers with fine adjustment, precisely machined latches, precisely fitting seals - in other words, quality in every detail - characterise Novoferm fire protection elements. Individual customisation is therefore possible.
The result: secure closing without slamming, convenient opening with little effort.
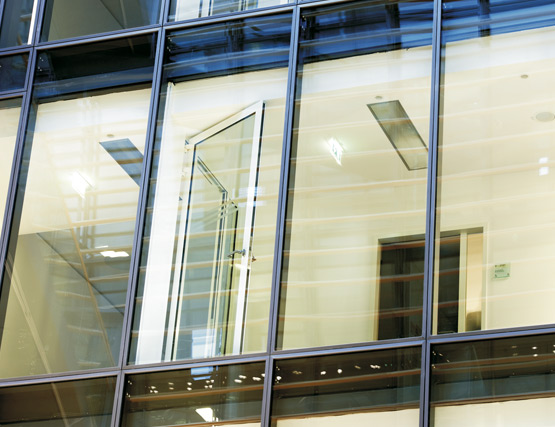
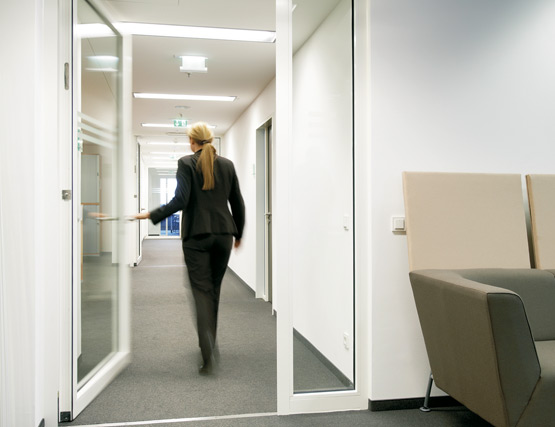
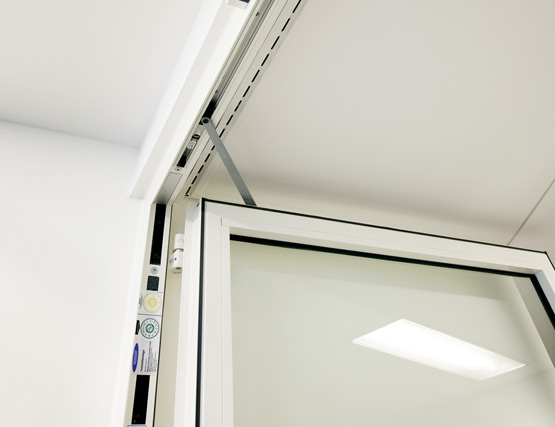
SAFE TO ACCESS UNDER HIGH PERFORMANCE PRESSURE
Complex building services and sensitive computer technology in the basement provide services for around 600 employees around the clock, 365 days a year, making efficient working possible in the first place.
Single and double-leaf fire doors in T30 and T90 as well as multi-purpose doors made of sheet steel reliably protect this highly safety-relevant wing from fire and smoke and also make unauthorised access more difficult. Frames painted in bright yellow liven up the appearance.
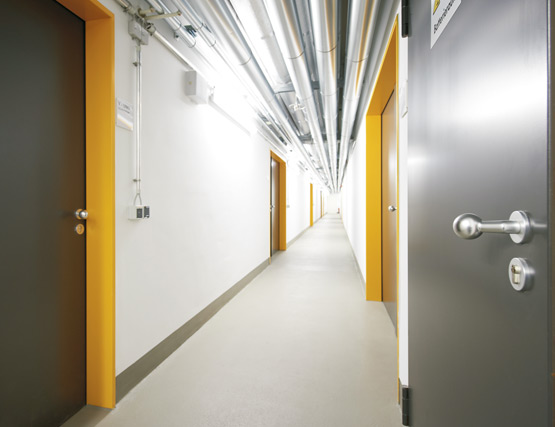

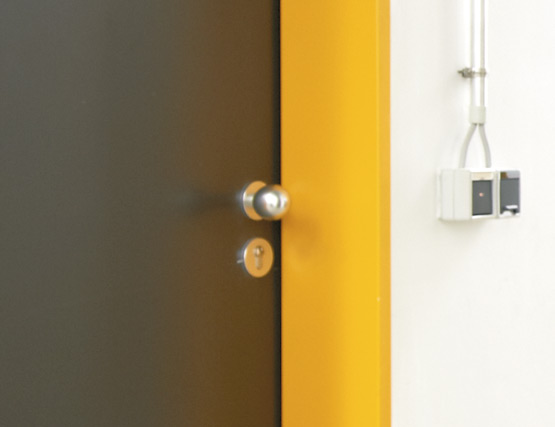
FUNCTIONALLY RELIABLE IN AN EMERGENCY
Hustle and bustle in the underground car park:
The entrances and exits are open all year round. But in the event of a fire, automatically closing Novoferm T90 SKE 1 sliding fire doors with a door leaf thickness of 67 mm prevent the fire from spreading. Functional safety in an emergency - which should preferably never occur - is guaranteed by the high-quality materials, especially the moving parts such as the tubular drive with double-pair roller units or the electric hold-open system as well as the standard signalling device when the door is triggered.
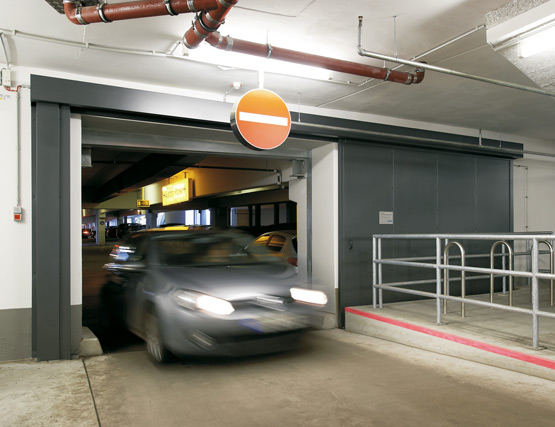
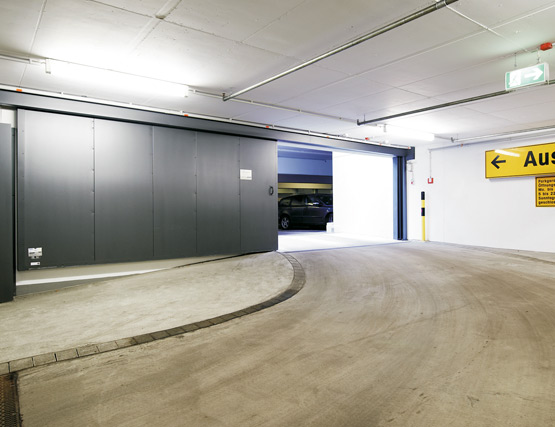
THE COMBINATION OF PRICE AND QUALITY
Profitable construction and management of specialised real estate is one of ECE's core competencies. Decisions for products and service providers are therefore based on the value triangle "price-performance-quality".
Not only the fire protection closures from Novoferm were "worth their price" here. ECE received a different kind of award for the entire building: the "Silver Certificate" from the German Sustainable Building Council.
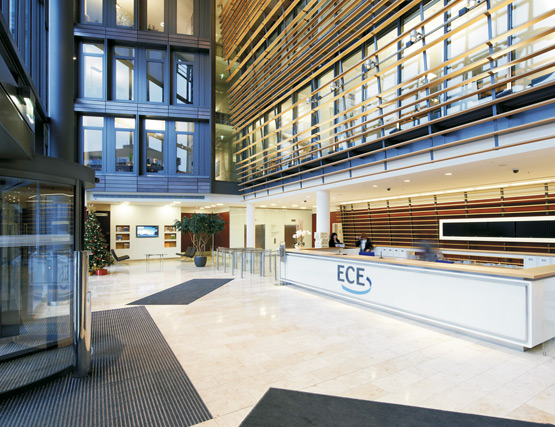
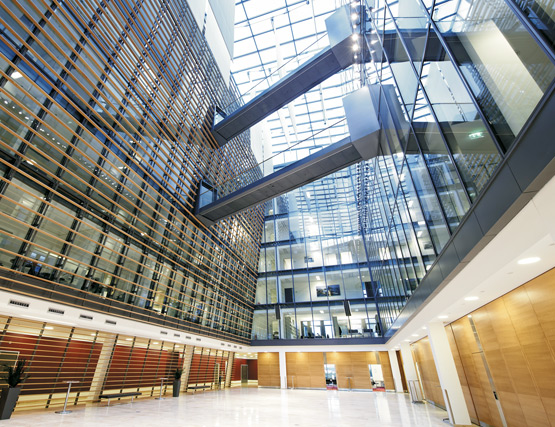
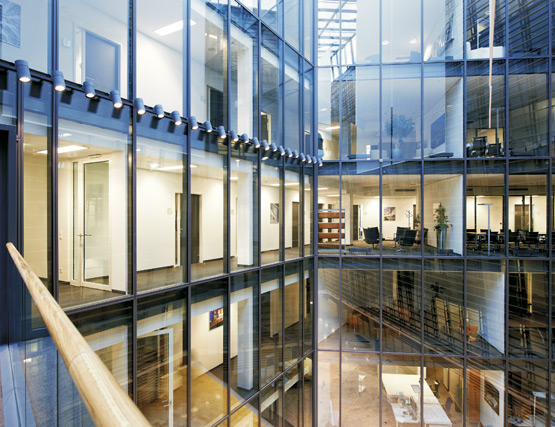
Opera Tower Frankfurt
OVER 500 FIRE DOORS IN THE CENTRE ALONE
The OpernTurm, completed in 2010, rises 170 metres and 42 storeys above the old Frankfurt Opera House. In the centrepiece alone, the underground car park and the technical rooms, over 500 Novoferm fire and smoke protection closures were installed.
In front of the office tower is a podium building, which is particularly impressive due to two striking details:
The four-storey representative entrance hall and the row of shops with their arcades over seven metres high.
| Architects | Prof Christoph Mäckler |
| Project developer | Tishman Speyer |
| Construction period | 2006 to 2010 |
| Plot area | 10,300 square metres, developed approx. 5,800 square metres |
| Office space approx. | 67,000 sqm |
| Height | 168 m |
| Floors | 42 |
| Environmental certification | LEED Gold |
| Built-in finishes | |
| T30 fire and smoke protection doors, partially burglar-resistant | 381 |
| T90 fire and smoke doors, partially burglar-resistant | 149 |
| Smoke protection and multi-purpose doors | 121 |
MODERN BUILDING CONCEPT IN HISTORIC SURROUNDINGS
A total of 66,000 square metres of high-quality office and retail space has been created in the tower and podium building. Lounge areas invite visitors to relax and socialise. The historical surroundings of the Opernplatz were incorporated into the exterior design. The natural stone façade chosen for the new building not only harmonises with the surrounding buildings, but also saves 20% of the energy required to cool the 42 floors compared to a glass façade. On the other hand, no compromises were allowed in the building technology, particularly in the area of preventive fire and smoke protection.
Novoferm was also able to fulfil special requests on time in accordance with the structural and user requirements - including customised door closures, different types of glazing and special access authorisations.
HIGH SAFETY IN PREVENTIVE FIRE PROTECTION
In addition to numerous multi-purpose doors, T30 and T90 fire doors in various sizes and designs were installed in the Opera Tower: single or double-leaf, with or without glazing, in standard and special sizes. The following equipment is also available: Smoke and noise protection, burglar-resistant, with top panels or fanlights, some also in stainless steel.
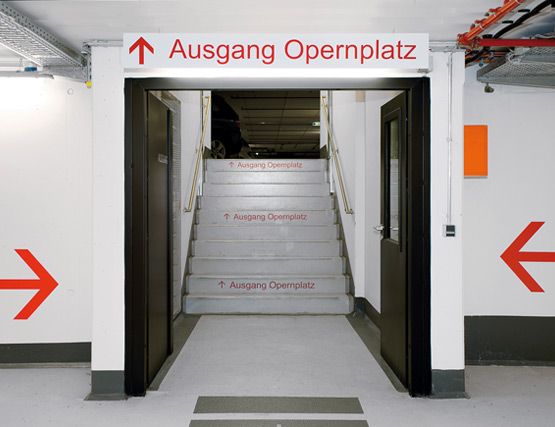
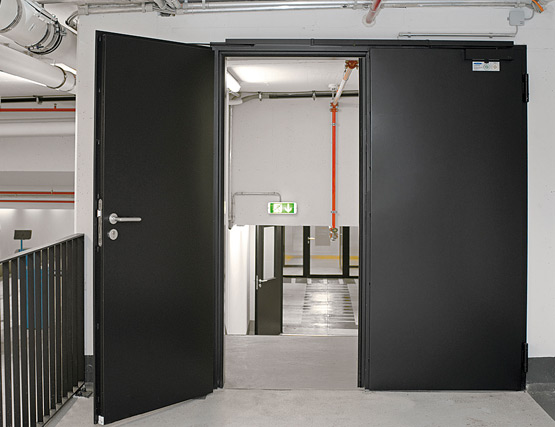

DOORS IN SPECIAL SIZES POSSIBLE AT ANY TIME
Novoferm fire protection closures are available as standard in many standard dimensions - from the smallest wall flap with 500 x 500 mm to the largest double-leaf door with 3000 x 3000 mm. However, if the structural conditions require it, any special size can be manufactured within the dimensions specified in the approval - in the Opera Tower, for example, doors with a height of only approx. 120 mm for installation in a bevelled service area.
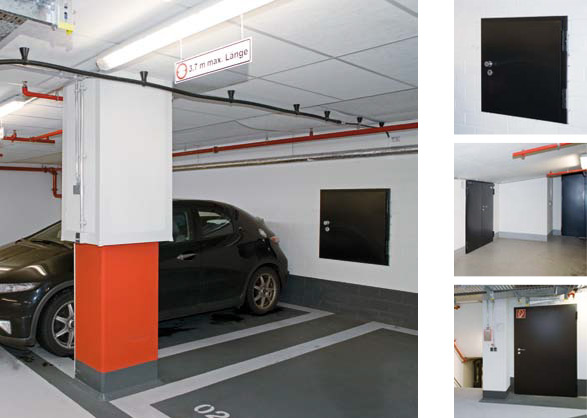
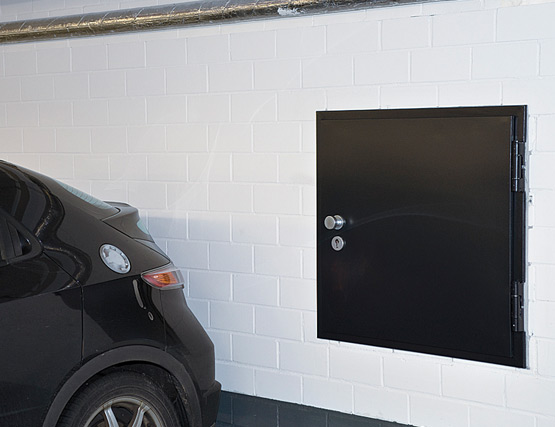
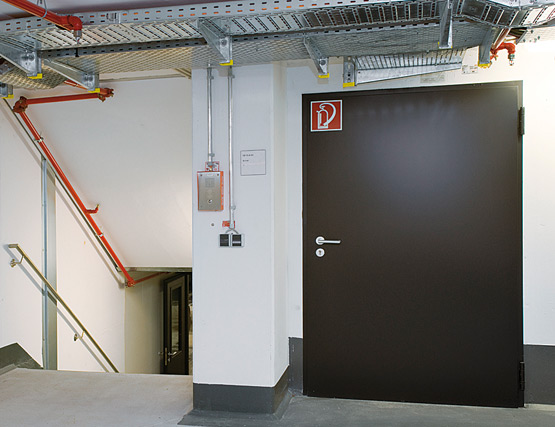
CUSTOMISED AUTHORISATION CONCEPTS
As with most buildings, certain areas of the OpernTurm also had to be effectively protected by access controls - just think of the server, switchgear and transformer rooms or the cellars of the individual tenants.
Novoferm fire doors are prepared for any chosen authorisation concept. This includes individual locking systems as well as state-of-the-art electronic control systems.
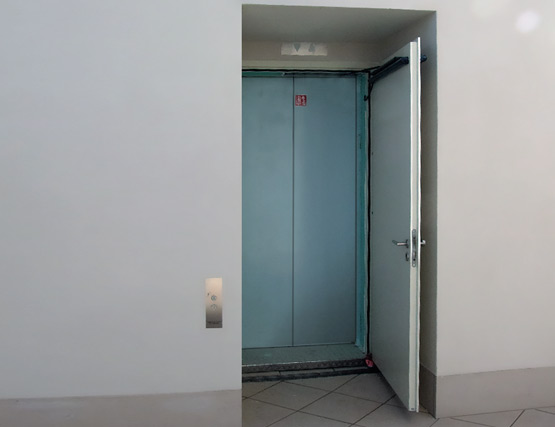
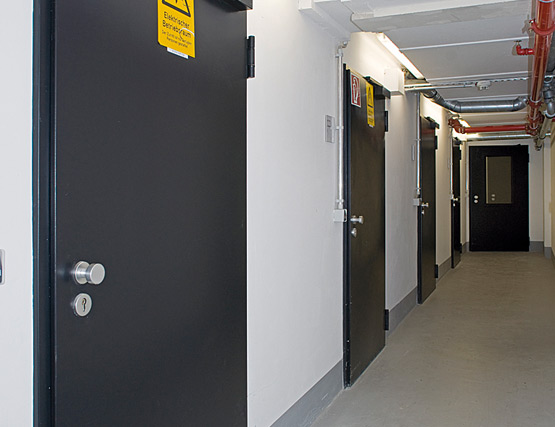
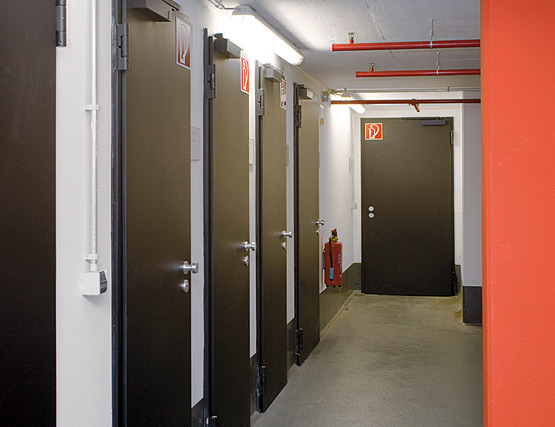
DOOR GLAZING FOR A BETTER VIEW
The planners and builders of the Opera Tower opted for doors with glazing, especially in areas with public traffic. This prevents accidents and keeps traffic flowing even at busy times. In general, Novoferm customers can choose from various window sizes and shapes as well as different types of glass. It goes without saying that the glazing for fire doors must also comply with the relevant approvals.
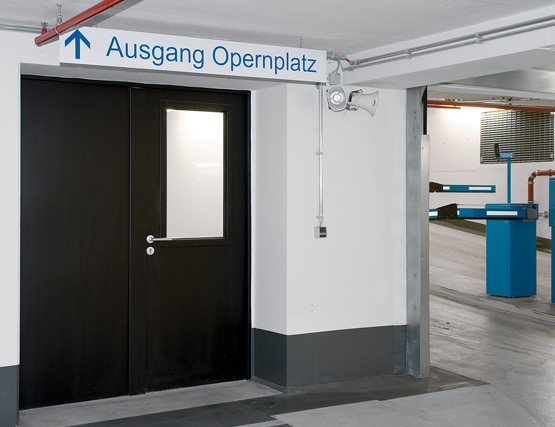
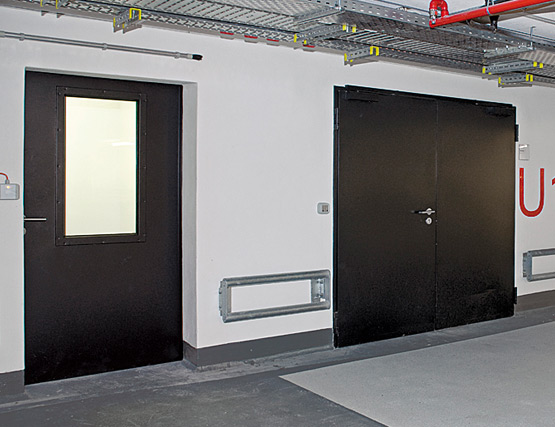
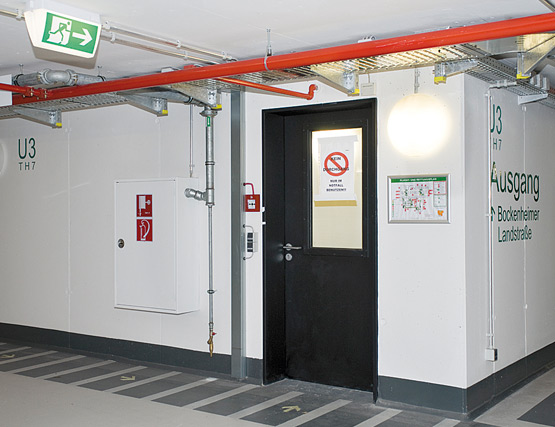
FLEXIBLE UTILISATION IS OUR STRENGTH
The desired use of the ensemble by different sectors, including those with public traffic, places particularly high demands on fire protection and building technology.
This applies above all to the particularly neuralgic circulation areas, including the underground car park with its 580 parking spaces and the numerous technical and storage rooms.
