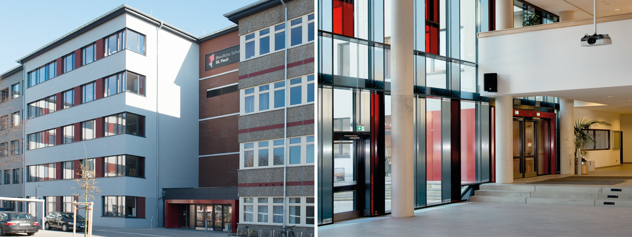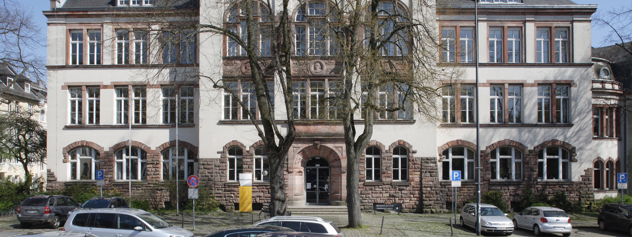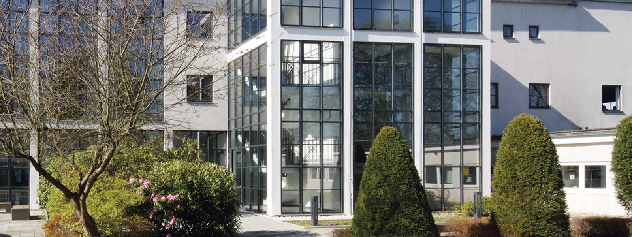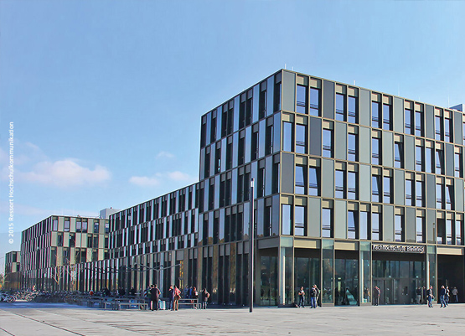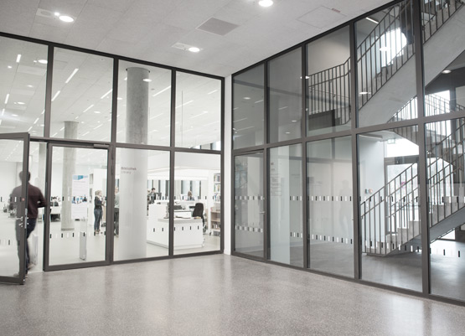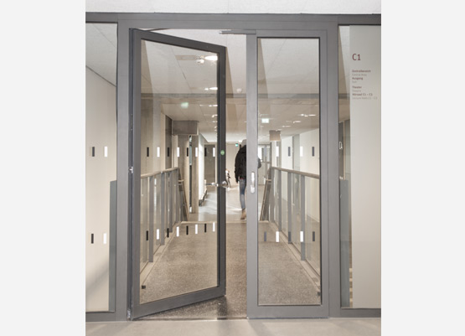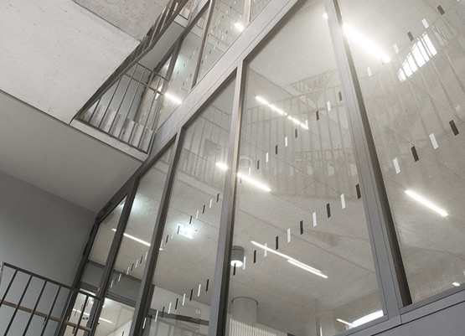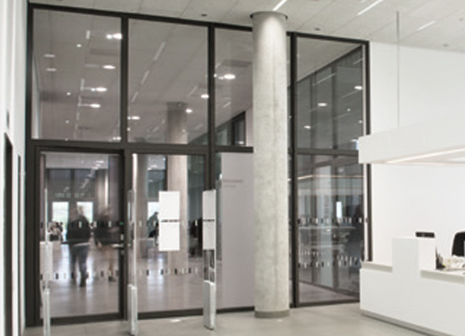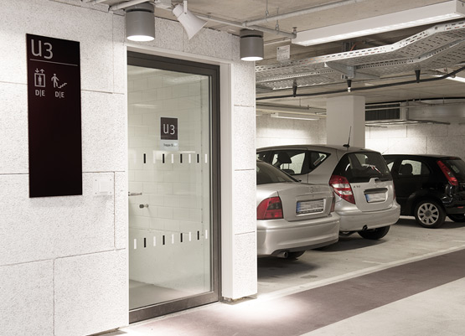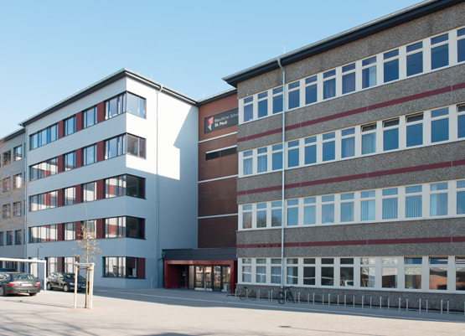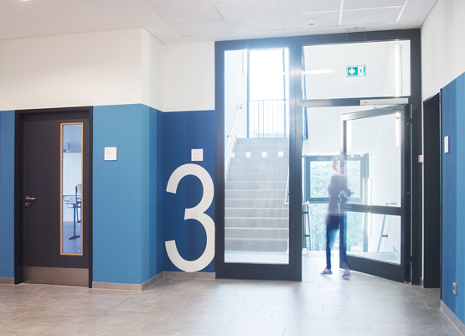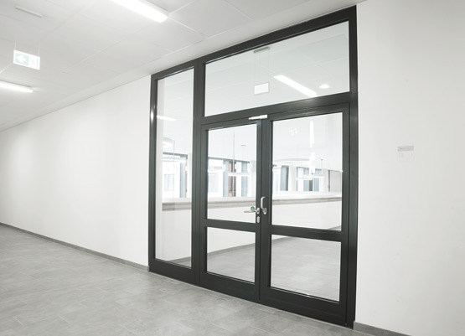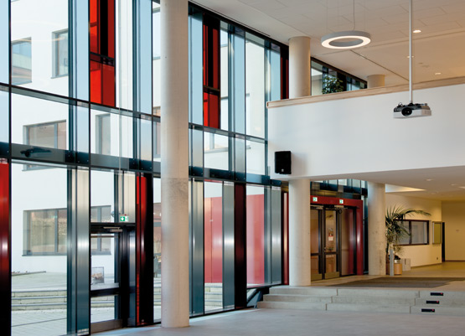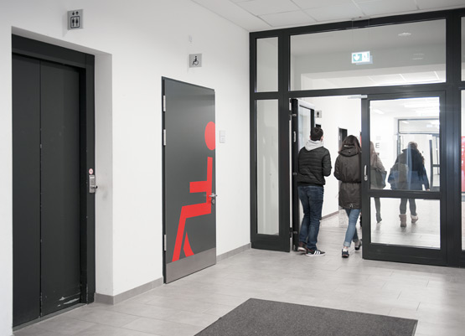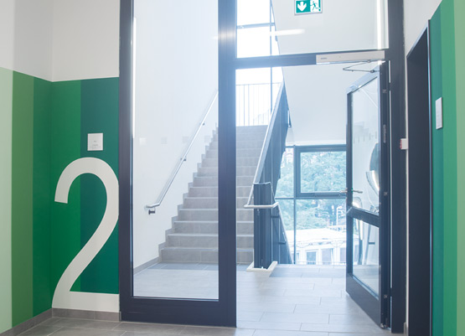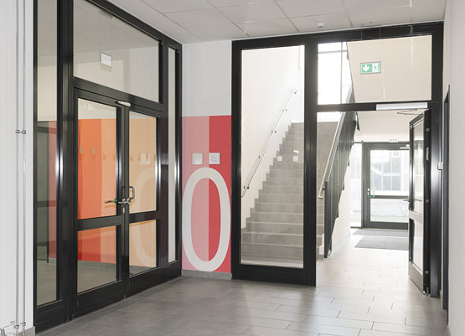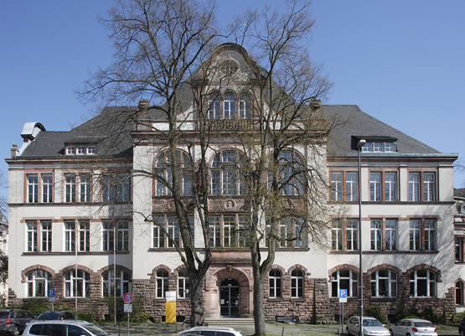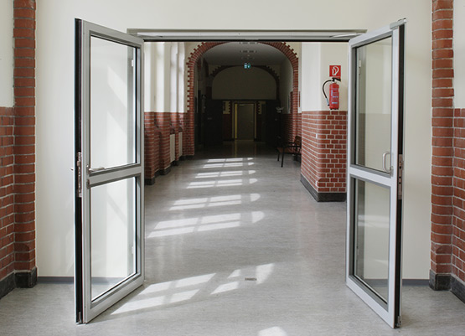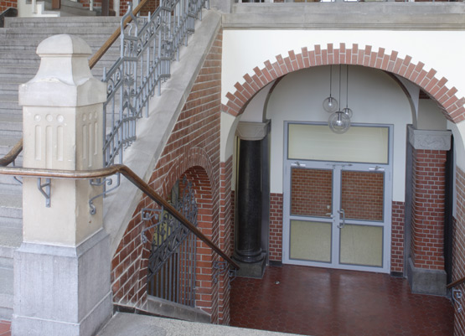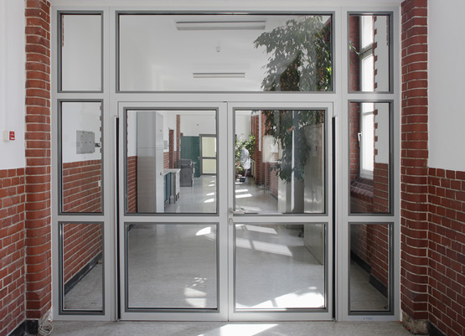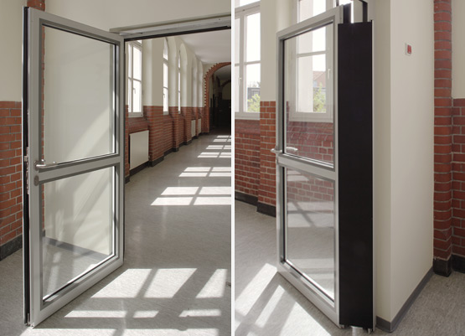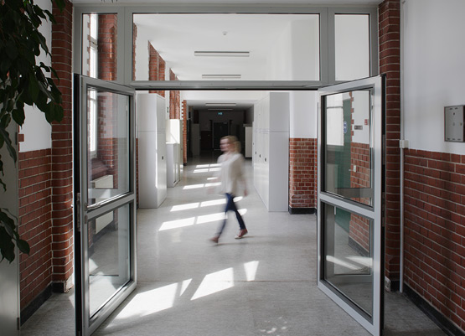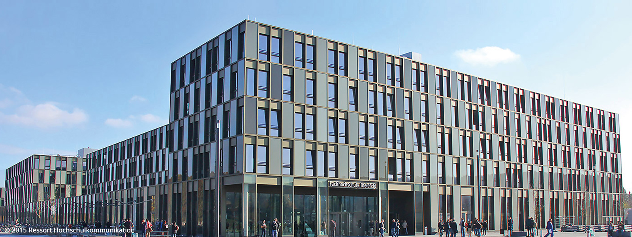
References to the education system
Let us inspire you
In the following references, we present examples of schools, kindergartens and other educational facilities in which high-quality Novoferm products have been installed. Sometimes unusual, sometimes impressive, the range of possible applications is very broad.
Requirements and solutions
New building for Bielefeld University of Applied Sciences
TRANSPARENT EDUCATIONAL BUILDING
With around 10,000 students, Bielefeld University of Applied Sciences is the largest state university of applied sciences in East Westphalia-Lippe. The Bau- und Liegenschaftsbetrieb NRW constructed a new building here with a gross floor area of more than 92,000 square metres, in which all departments are now bundled under one roof to provide optimal research and study conditions. Where so many people come together every day, safety requirements must also be handled professionally.
Tubular steel frame doors from Novoferm were used for the smoke and fire protection closures. They not only impressed with their high resistance, but also with their filigree structures and elegantly narrow face widths, as one of the planners' key requirements was "transparency". Lecture theatres and seminar rooms flooded with daylight, integrated atriums combined with the transparency of large glass surfaces and a variety of visual axes are the outward sign of the desired open communication and interdisciplinary exchange of ideas.
| Project | New building for Bielefeld University of Applied Sciences |
| Project location | Bielefeld |
| Property developer | Bau- und Liegenschaftsbetrieb NRW, Bielefeld |
| Architect | Auer + Weber + Assoziierte GmbH, Stuttgart |
| Executing company | Lindner Group |
| Requirement profile | Networking of the buildings through transparent fire protection |
| Novoferm products | Novoferm fuego light and presto system in steel T30 single and double-leaf doors T90 single and double-leaf doors Smoke protection doors single and double leaf Fire-resistant glazing up to 5 m high F30 glazing across multiple storeys |
FIRE-SAFE CONNECTION ROUTES
The elaborate technical features of the individual fire and smoke protection doors are also noteworthy in this property. In the entrance area and the extensive connecting paths, over 200 single and double-leaf T30 or T90 fire protection doors from the Novoferm fuego light system and almost 90 single and double-leaf smoke protection doors from the presto system reliably seal off the university from fire hazards.
In view of the high public traffic, all doors are equipped with an electromechanical hold-open device or holding magnets. This means that the doors remain permanently open - there are no dangerous barriers in everyday university life - and only in the event of danger do they close immediately and automatically, networked via smoke detection systems. "Thinking" security systems, only active in an emergency.
A very special detail makes them particularly valuable: the paintwork on all the tubular steel frame doors is exactly the same colour as the exterior façade. This increases recognition and reinforces the uniform appearance of the university of applied sciences. This is professional corporate design at its best.
Where transparency and aesthetics are a top priority, even functional security systems have to fulfil high design requirements. For the numerous fire and smoke protection doors in this major project, the decision was made in favour of glass tubular frame doors made of steel from Novoferm.
Particularly in heavily frequented areas, such as here in public spaces with frequently changing public traffic, these doors prove their high quality and resistance even under extreme continuous loads or frequent operating errors.
In addition, limited surface damage can be repaired quickly and easily. Despite its robustness, the structural properties of steel allow for unrivalled filigree structures with slim profiles and strikingly narrow face widths.
This enables particularly generous glass surfaces in line with the transparent structures desired by the client in the interior. This gives contemporary architecture a very special touch.
GLASS FACADES SPANNING SEVERAL STOREYS
SOLUTIONS
Around 300 fire and smoke protection doors from the Novoferm fuego light or presto systems were installed in the Bielefeld University of Applied Sciences. In addition, there are further fire protection closures and special constructions flush with the façade. The internal building access to the university of applied sciences is partly routed via cross-storey air spaces. In order to prevent fire flashover and the spread of smoke across the individual storeys, while at the same time maintaining the spaciousness of the design, F30 glazing was installed across all storeys up to three or four storeys high.
The individual elements are each supported on the storey ceilings, the front sides of which were panelled in the system. This created visually continuous glass façades with maximum transparency across all storeys.
With tested fire protection safety, as a special construction from the highest building inspectorate.
OUR PRODUCTS
St Pauli Vocational School
TRAINING AT ST. PAULI
Hamburg's largest vocational school has opened right in the heart of St Pauli. With around 2,500 pupils and around 100 teachers, the largest vocational school centre in the Hanseatic city is being built on Budapester Strasse.
For this purpose, the existing business high school was extensively renovated and extended by a five-storey extension - with open learning landscapes in a multifunctional architecture for contemporary learning concepts.
Brightness and transparency determined the planning requirements, even for the more functionally orientated fire protection systems.
| Project | St Pauli Vocational School School for banking, insurance and Law with Vocational grammar school - specialising in economics |
| Project location | Hamburg |
| Property developer | Ministry for Schools and Vocational Training (BSB) |
| Architect | HEOS Berufliche Schulen Hamburg GmbH |
| Requirements profile | High demands on fire protection and quality in conjunction with |
| Novoferm products | NovoFire system, here made of aluminium T-30 and T-90 doors with side panel and fanlight |
FUNCTIONALITY AND DESIGN
The realisation that architecture has a positive effect on pupils' learning success is undisputed. Many attractive examples prove this. However, architects sometimes feel restricted in their creativity by legal requirements - such as fire safety regulations. The high-quality solutions for fire and smoke protection closures in the new vocational school centre show that this does not have to be the case. A convincing symbiosis of safe function and attractive design.
NovoFire aluminium systems for doors and walls from Novoferm were used. These high-quality glass frame constructions are ideal for modern property construction. With its narrow face widths, elegant surfaces and numerous variants, the system offers a wide range of individual design options in a consistent design.
To seal off the defined fire protection sections in the approx. 11,000 square metre extension, both T-30/T-90 fire protection doors and additional smoke-tight doors were installed, which not only fit perfectly into the architectural environment in terms of function but also appearance.
EFFECTIVE LIGHT CONTROL
In order to optimise the incidence of light, the stairwells of the extension were planned on the outside and clad with a glass façade. The planners' aim was to effectively channel the daylight from the outside far into the neighbouring corridors by means of clever light control. Specialised solutions were required.
The decision was made in favour of the filigree single and double-leaf NovoFire T-30 aluminium glass frame constructions with wall-enclosing glass side sections and fanlights. The exceptionally large dimensions of the installed door leaves and side panels are particularly striking. This allows extra-large glass surfaces - with full security - so that daylight flows brightly and cheerfully from the stairwell right into the feeders.
Another remarkable feature of this property is the sophisticated technical equipment of the individual fire and smoke protection doors. All of them are equipped with an electromechanical hold-open device with a network to the smoke alarm. This means that the doors can remain permanently open and only receive the closing impulse at the door closers via the smoke detector in the event of danger.
SCHOOLS AS LEARNING AND LIVING SPACES
SOLUTIONS
Monumental school buildings with dark, interior corridors and grey felt floors, from which classrooms lead off to the left and right, are a thing of the past. Schools are increasingly becoming learning and living spaces.
Today, modern educational facilities are characterised by open-plan designs with flexible, bright rooms that support pupils' learning. Behind this are changed forms of learning, away from frontal teaching and towards work in small groups or individualised learning, increased time commitment from pupils and teachers and the blending of teaching and recreational phases.
Accordingly, Education Senator Ties Rabe praised the new vocational centre as a "future-proof school with a room concept for modern, new learning methods and excellent facilities."
OUR PRODUCTS
Music school of the city of Aachen
HIGH FUNCTIONALITY
Safety is a top priority in the heavily used school building where so many children learn. This is why it was systematically upgraded with high-quality fire doors. Whether single or double-leaf, both NovoFire doors have excellent quality down to the last detail. They have overhead door closers with fine adjustment, precisely crafted latches and precisely fitting seals.
Individually manufactured
Visually, all the fire doors installed here look the same, but in fact each one is unique. The design-matched combination of the individual components and the pre-assembly of the doors at the factory ensure a high level of functionality and a long service life.
The new fire protection sections with their high-quality NovoFire® T30 aluminium tubular frame doors provide security and underline the attractive architectural interplay of tradition and modernity with their light-filled openness.
| Project | Music school of the city of Aachen |
| Project location | Aachen |
| Property developer | City of Aachen |
| Architect | Carpus+Partner AG |
| Executing company | Alpha Bau GmbH |
| Completion date | November 2014 |
| Requirement profile | Construction in existing buildings, smoke and fire protection, customised design, visual similarity to existing elements |
| Novoferm products | 1- and 2-leaf NovoFire® T30 Tubular frame doors made of aluminium |
SAFETY AND TRANSPARENCY IN ALL CORRIDORS
For the safety of the pupils, the entire building was overhauled and an extended fire protection concept with new fire protection sections was integrated in line with the change of use. At the client's request, spacious, bright and friendly practice rooms with a high quality of stay were created. The school corridors and passageways used as escape routes were also to appear correspondingly light and transparent. The challenge here was the required uniform interior design. Both the previously installed doors and the new BS doors were to have an almost identical appearance.
The choice fell on the NovoFire® system from Novoferm with T30 tubular frame doors made of aluminium. With their large-area transparency, these not only correspond to the current zeitgeist - the elegantly narrow face widths allow generous glass surfaces for plenty of light and visibility in the corridors - but can also be perfectly adapted to the existing door appearance.
The tangible high quality combined with the elegant aluminium surfaces, here in light grey and with discreetly contrasting glazing beads, corresponds in particular with the historic brick look and the overall spatial impression.
MAKING MUSIC IN SAFETY - WITH TRANSPARENT FIRE PROTECTION
SOLUTIONS
Building in existing structures is increasingly becoming the core task of modern building culture. The combination of historical building fabric with modern, transparent fire protection from Novoferm is particularly attractive. In accordance with the new fire protection sections, all school corridors were fitted with NovoFire® aluminium T30 doors in double-leaf design, including matching fanlights and side panels.
With a profile wall thickness of 4 mm and only one fire protection core anchored in the centre, these doors are particularly stable and compact in design and also have a uniform face width. The former round arches in the corridors were filled with drywall plasterboard.
