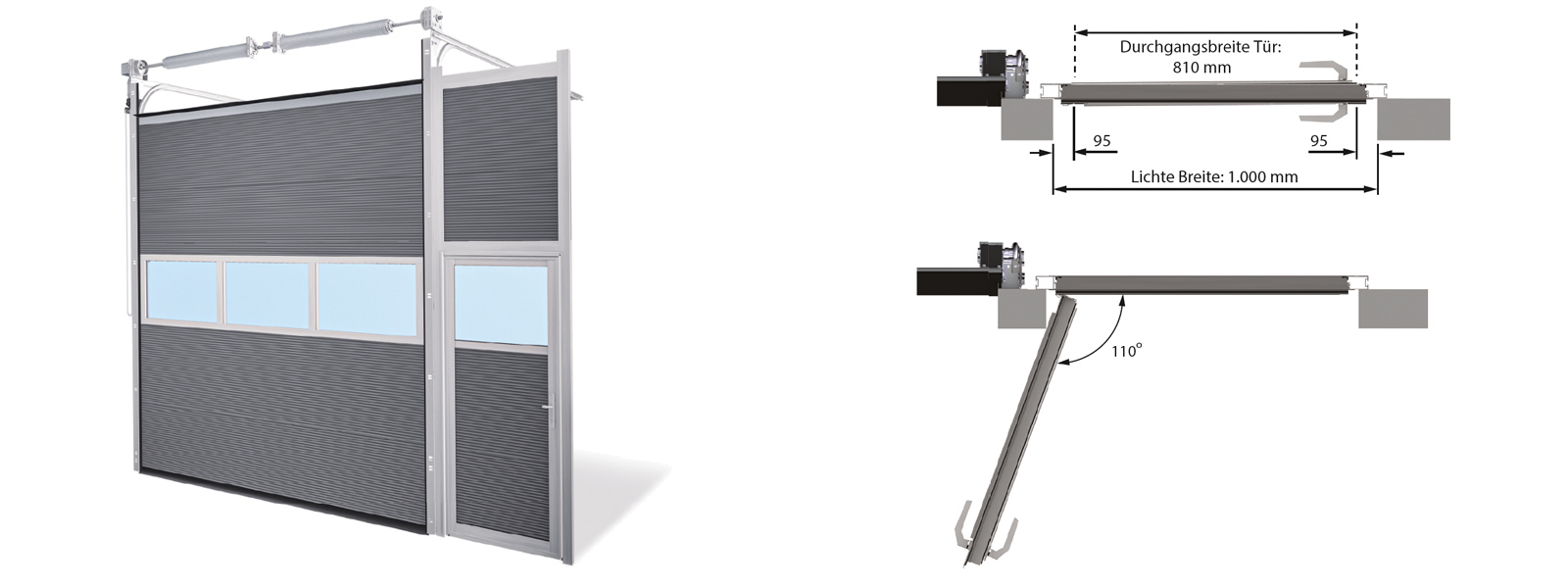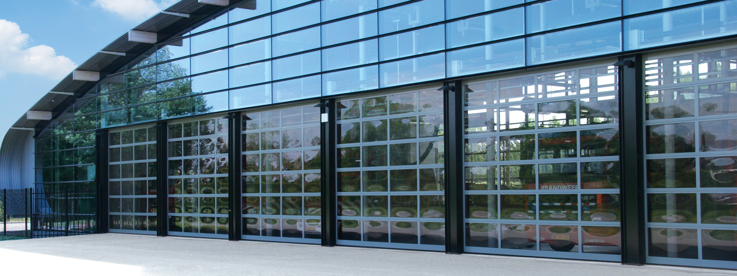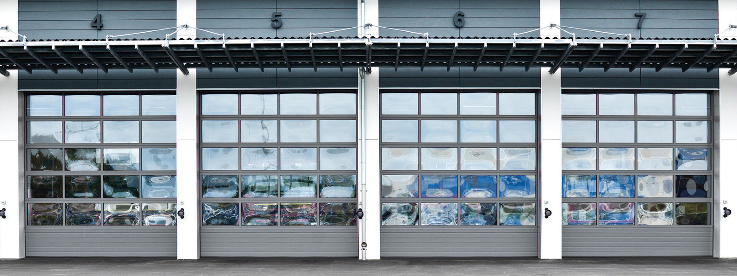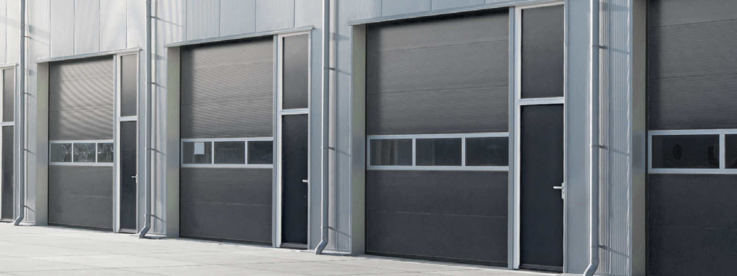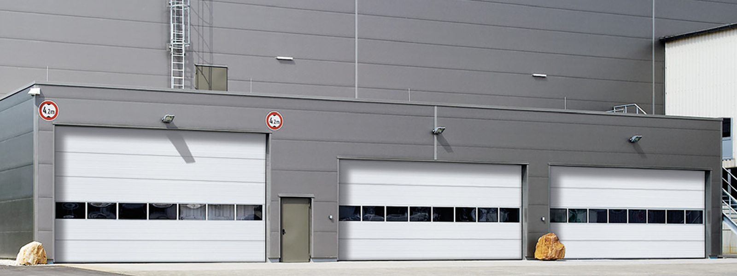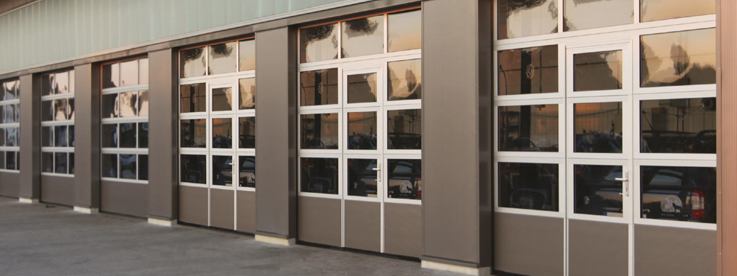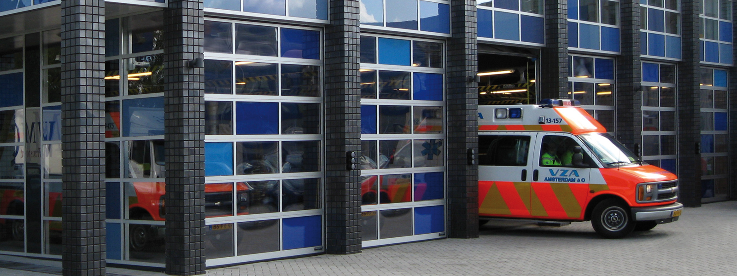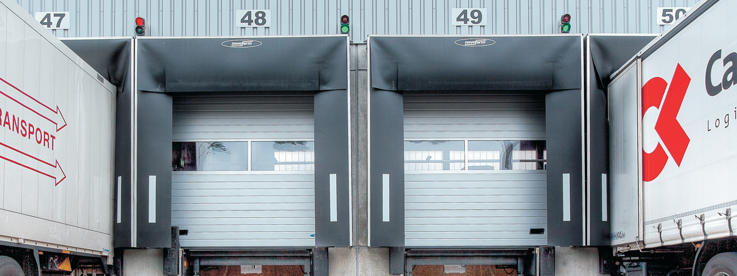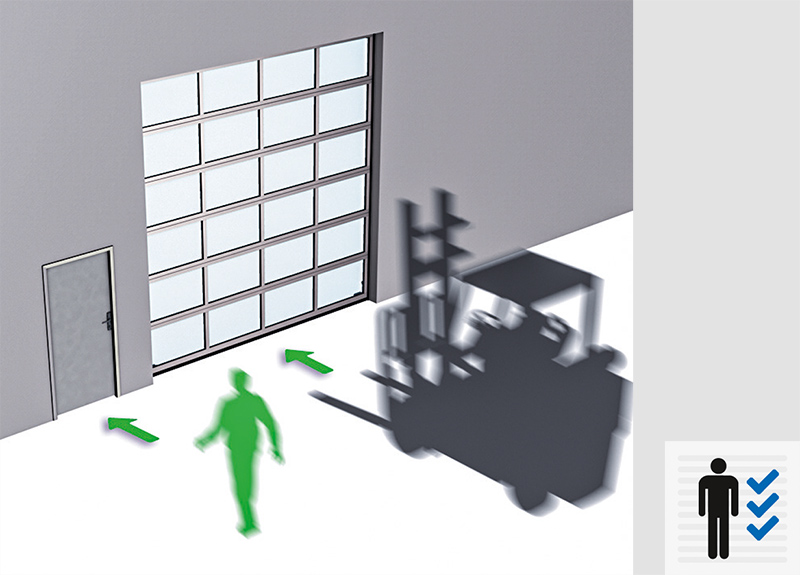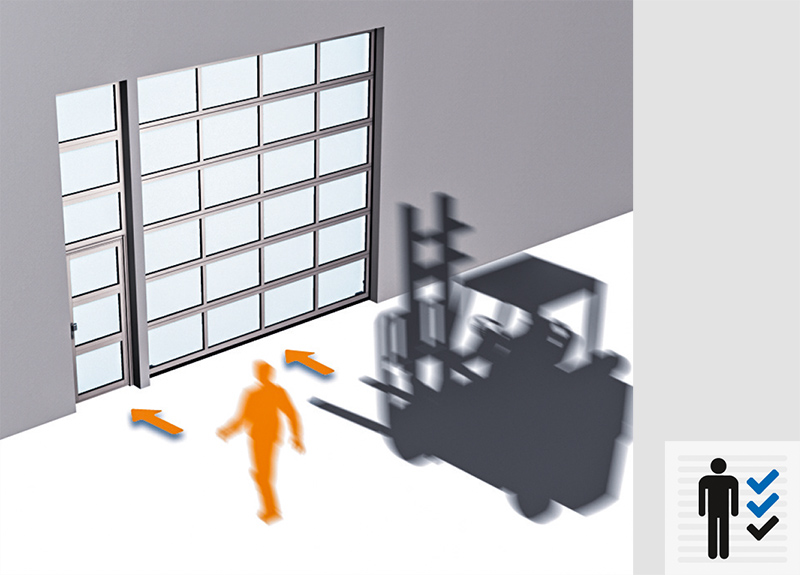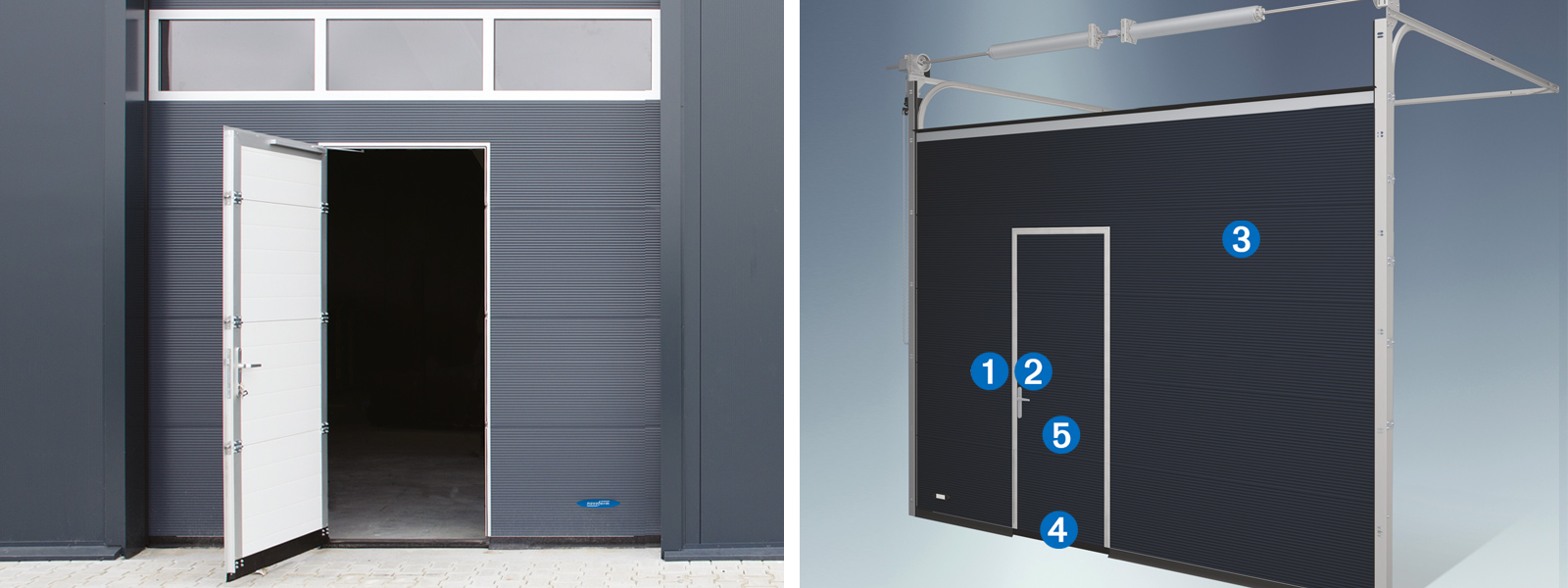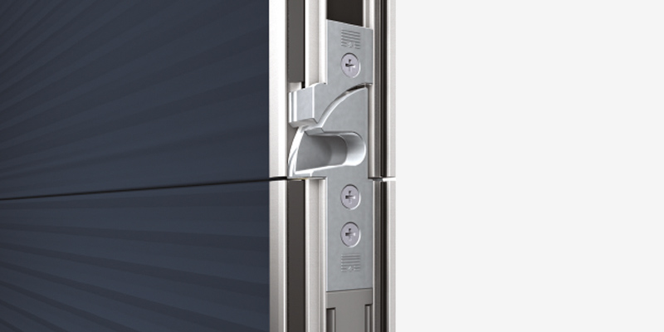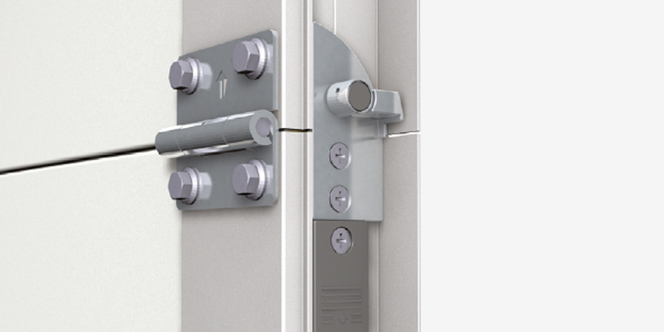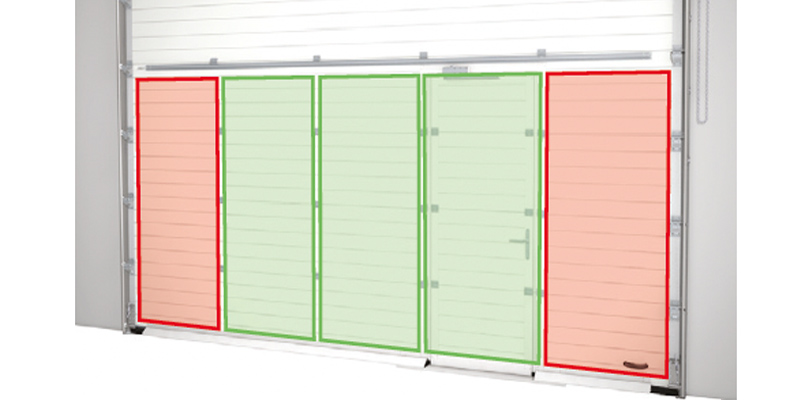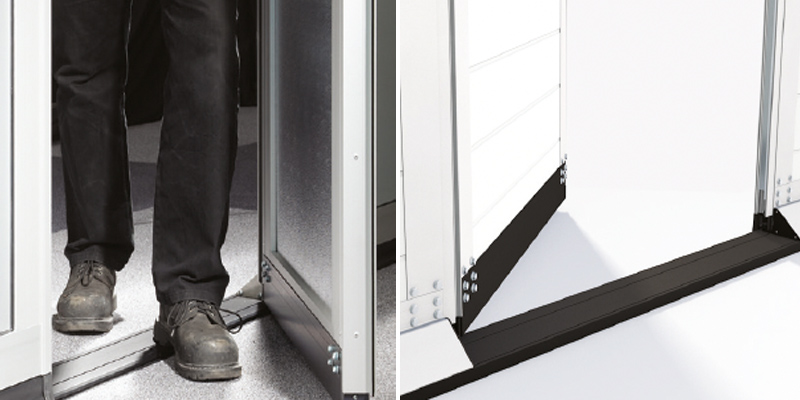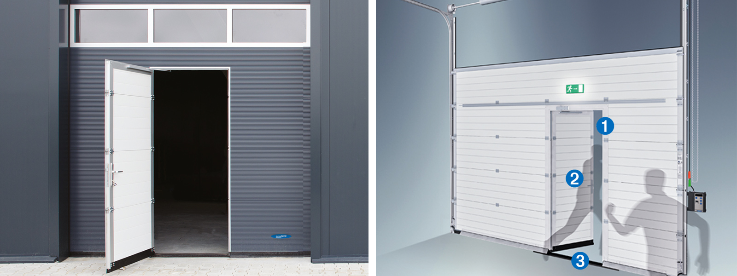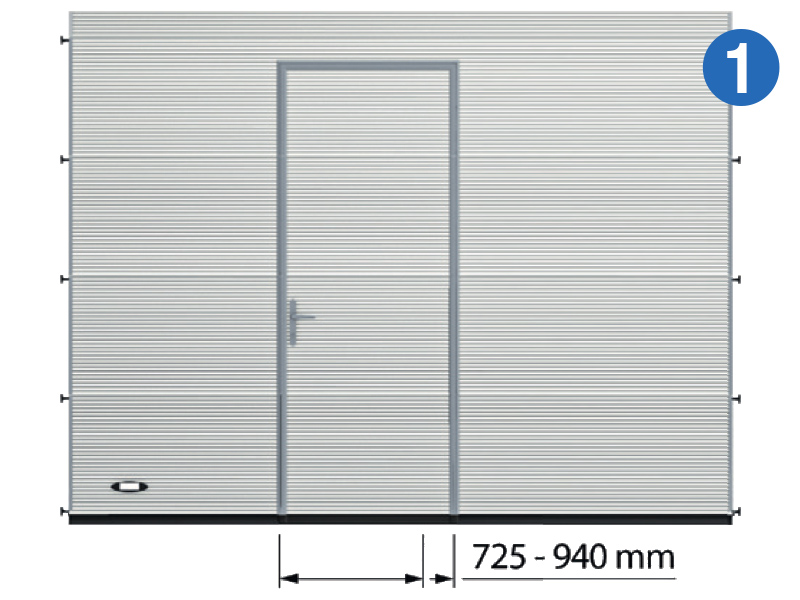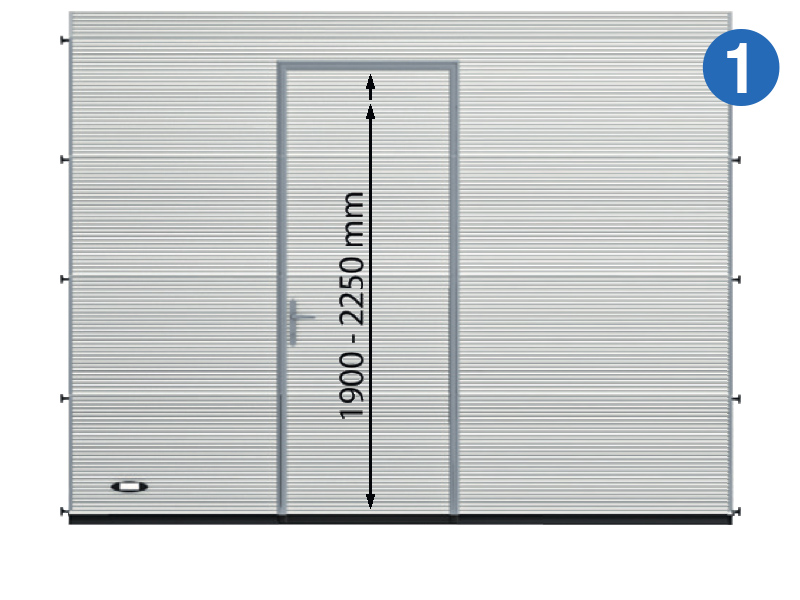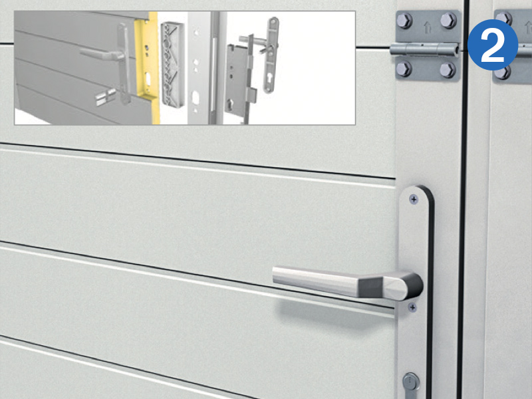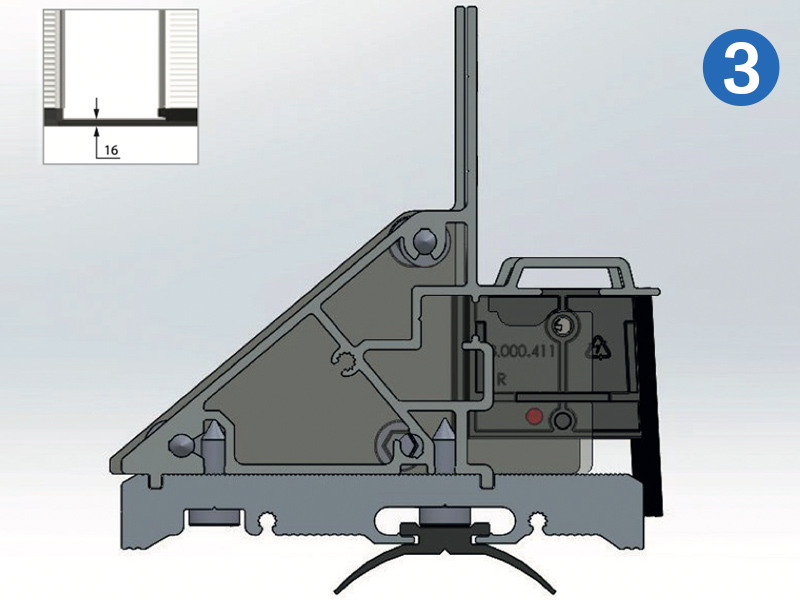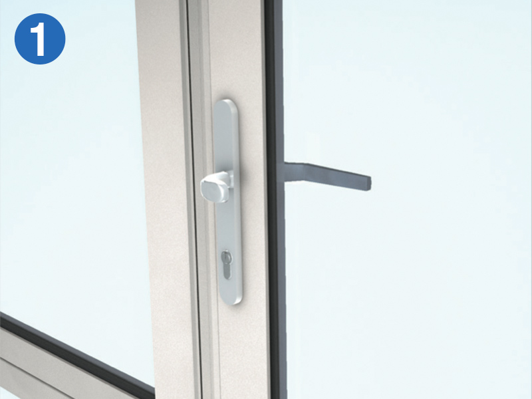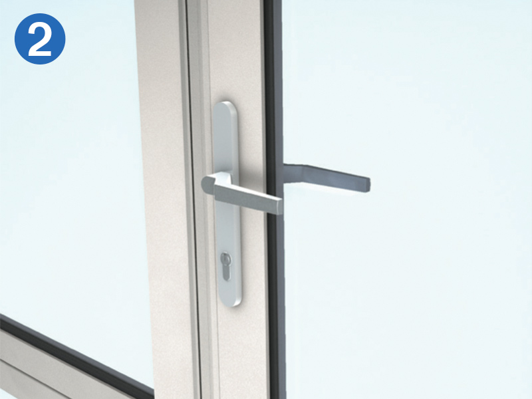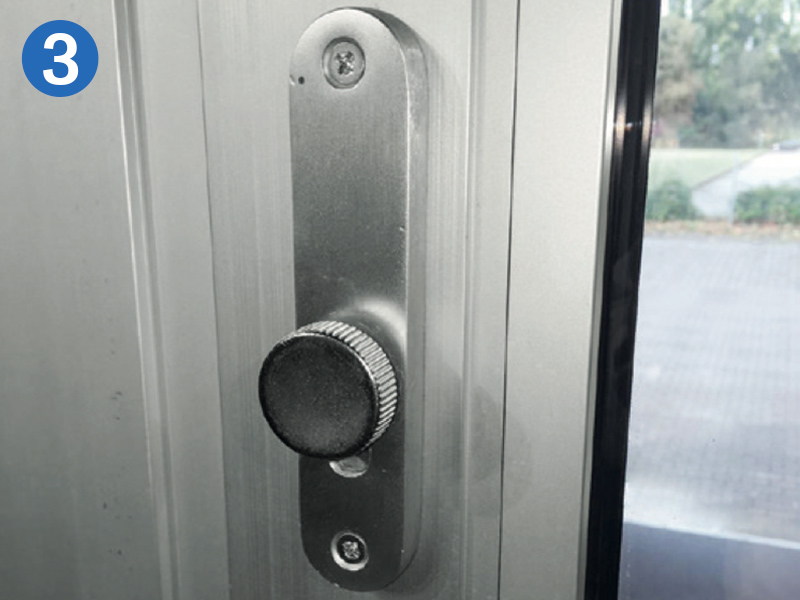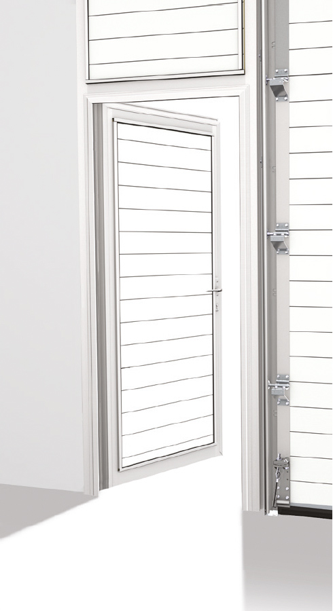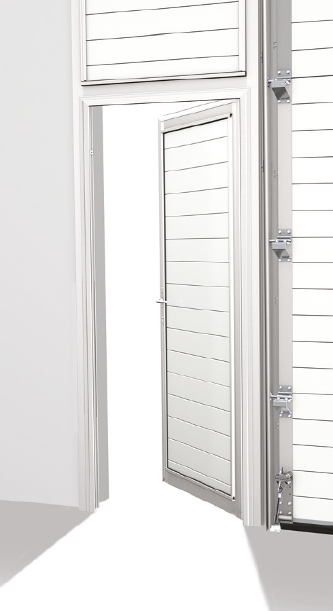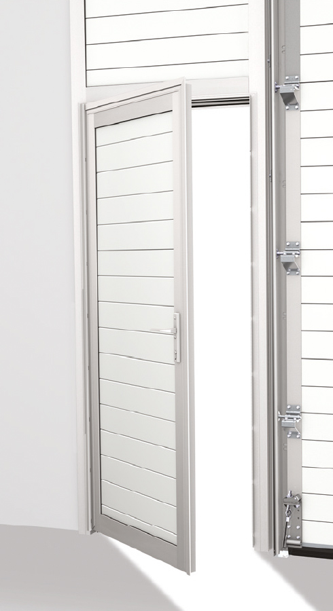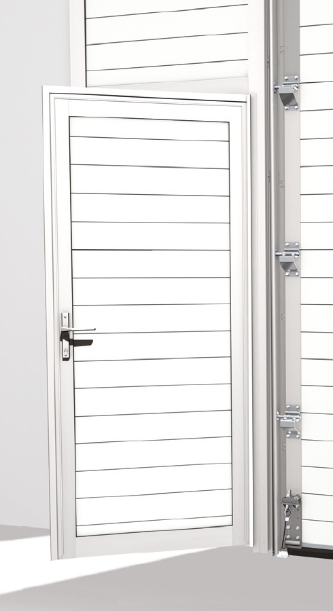SCHLUPF- UND NEBENTÜR 40 / 60 MM
SEPARATE PASSAGE FOR PEOPLE AND GOODS
A wicket door can be integrated into a Novoferm NovoLux or Thermo door, which can even be authorised as an escape route under certain conditions.
Always check with the local authorities to ensure that you choose the correct wicket door.
For accident prevention reasons, it can be advantageous to keep the passage of people and goods separate. This is possible with a fixed access door in the front of the building, independent of the sectional door or a side door with a door look, directly next to the sectional door.
Wicket doors can be integrated into the sectional door, but they do not improve the stability of the door. There are also restrictions regarding the width, height and threshold height of the wicket door, which means that they may not comply with the applicable laws and regulations for escape doors.
Types of doors
Highlights
Sectional doors with integrated wicket door
Sectional doors with integrated wicket door
Novoferm also offers the option of integrating a wicket door into the sectional door. Our wicket doors fulfil the highest requirements both visually and in terms of safety. They have a clever, built-in hinge system, a perfectly aligned closing system with stabilising cams, a built-in safety switch* and a slide rail door closer as standard.
There arethree possible threshold height versions: 16, 110 and 195 mm.
* Only applies to electrically operated doors.

OPTICALLY APPROPRIATE WINDOW DOOR DESIGN
Novoferm has optimised the wicket door design all round. For example, the hinge system has been integrated into the sectional door so that no fixings are visible on the outside.
OPTIONAL: COLOURED WINDOWDOOR PROFILES
The wicket door profiles are made of aluminium as standard, so they stand out clearly from the door leaf depending on the door colour. Depending on customer requirements, the profiles can also be painted in the door colour as an option. This gives the door leaf and wicket door profiles a uniform appearance.
Integrated wicket door as escape door
Integrated wicket door as escape door
If you want to use the integrated wicket door as an escape door, contact the local authorities and ask about the regulations. Depending on the number of people present in a building, the legislator determines which requirements a wicket door must fulfil.
As a rule,there are four criteria that determine whether a door is suitable as an escape door:
The type of closing device, the door width, the door height and the threshold height.
In principle, an integrated wicket door always opens outwards; this is a requirement for doors with an escape door function.
DOOR WIDTH AND DOOR HEIGHT
Lock and lever handle variants
Lock and handle variants for wicket doors
We attach great importance to the safety and user-friendliness of our wicket doors, with a particular focus on using hinges, switches, locks and additional locks that are as visually appealing as possible. We are also happy to advise you in detail on the choice of threshold height, opening direction, door dimensions and door positions.
The Novoferm range of wicket door locks includes six types:
Two normal locks and four panic locks (for when the wicket door acts as an escape door).
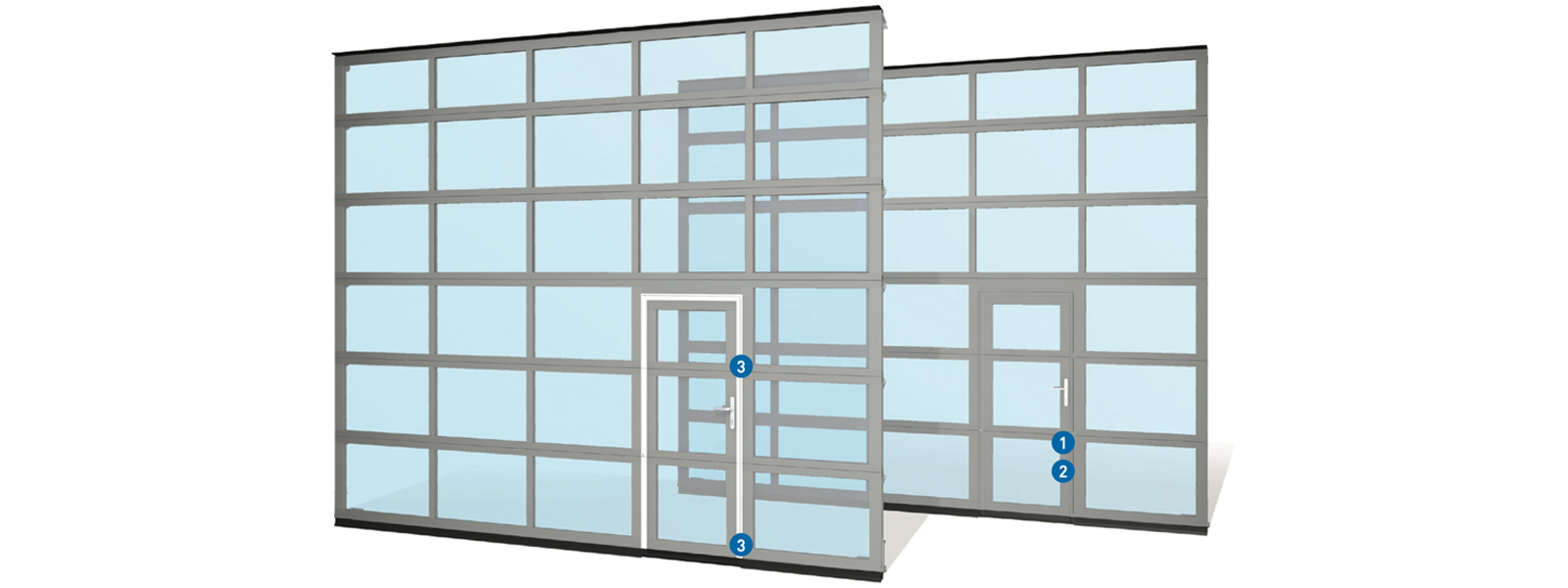
NORMAL LOCKS
- Lock with lever handle on both sides
- Lock with fixed knob on the outside and lever handle on the inside
- lever handle on the inside
PANIC KEY
- Panic lock with fixed knob on the outside and lever handle on the inside (panic function E)
- Panic lock with lever handle on both sides (split follower, panic function B)
- Panic lock with fixed knob on the outside and handle bar on the inside (panic function E)
- Panic lock with lever handle on the outside (split follower) and handle bar on the inside (panic function B)
Depending on the situation, the local authorities may prescribe the use of panic locks.
(See illustrations top right)
Equipment
Side doors
Side doors
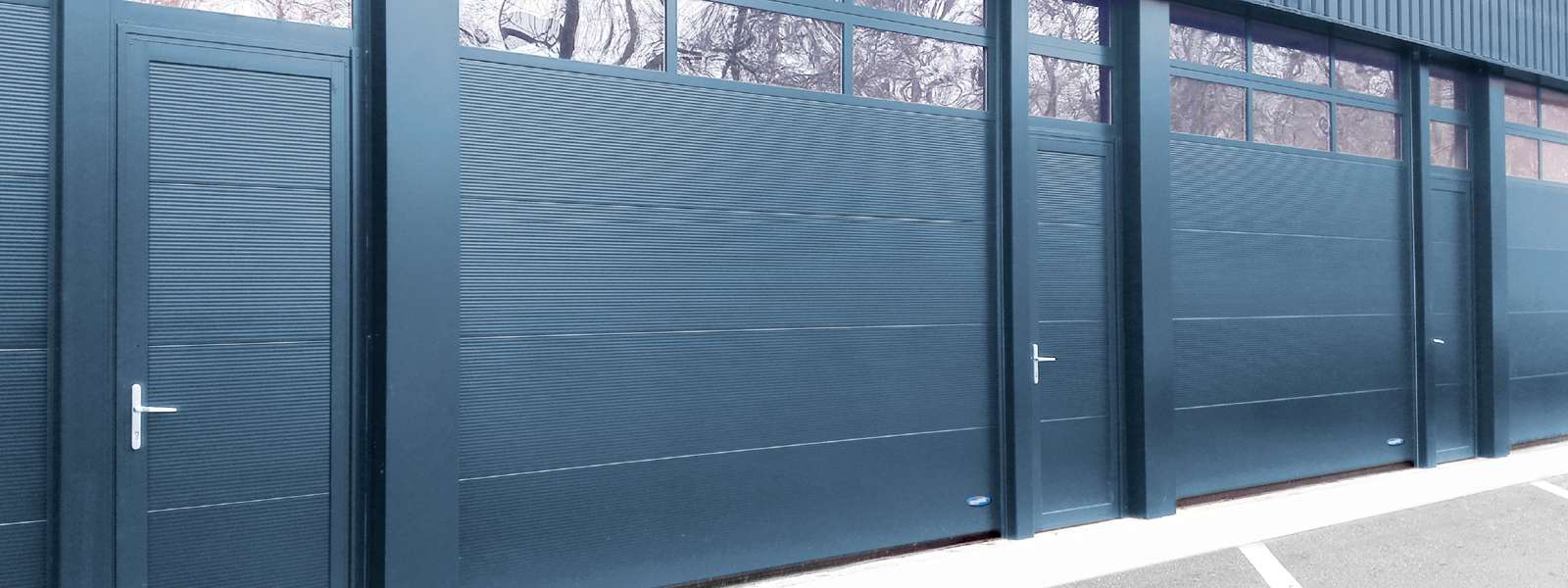
SIDE DOORS IN GATE LOOK
The advantage of a side door is that the passageways for people and goods are completely separated from each other. This increases safety for users. A side door is installed in the front of the building next to the sectional door. The side door is visually identical to the sectional door. This makes this solution architecturally appealing.
CHOOSE THE RIGHT DOOR
A side door can be opened either inwards or outwards. You can choose between a DIN left-hinged or DIN right-hinged door.
If the side door is also to have the function of an escape door, then this door must always open outwards.
Montage
INSTALLATION BEHIND OR IN THE CLEAR OPENING
INSTALLATION BEHIND OR IN THE CLEAR OPENING
A sectional door is always installed behind the clear opening. Accordingly, the side doors with a door look are also installed behind the clear opening as standard to create a uniform and attractive appearance for the front of the building. This has two advantages: The door and door are aligned and the passage width of the side door is approx. 810 mm, with a clear width of 1,000 mm. With the optional installation in the opening, the surfaces of the door and gate are not in the same plane and the passage width is only approx. 750 m with the same clear door width
