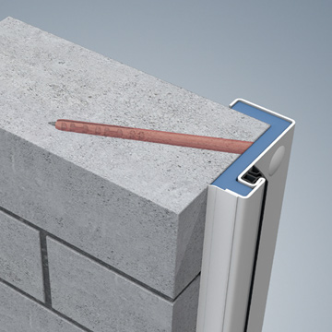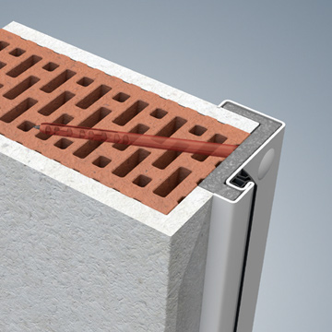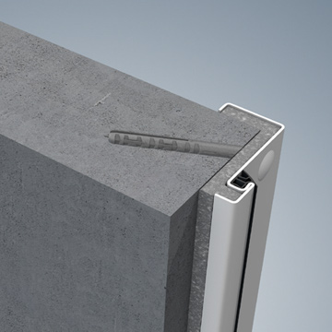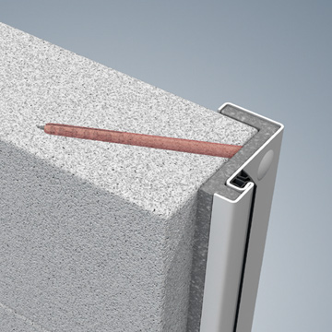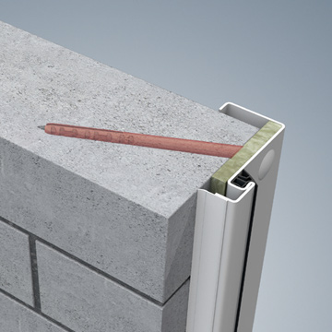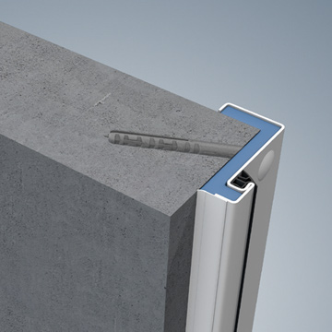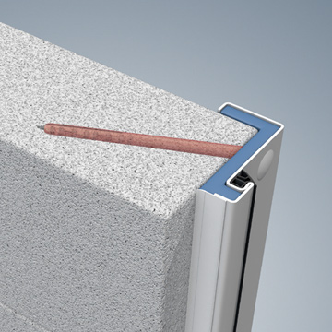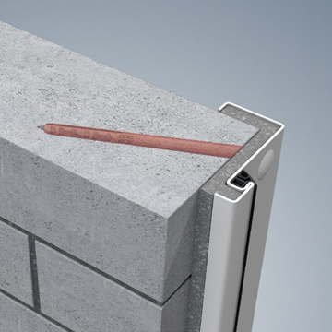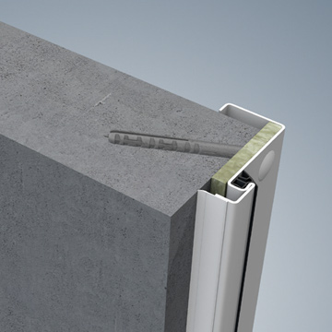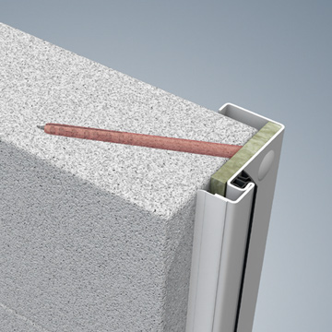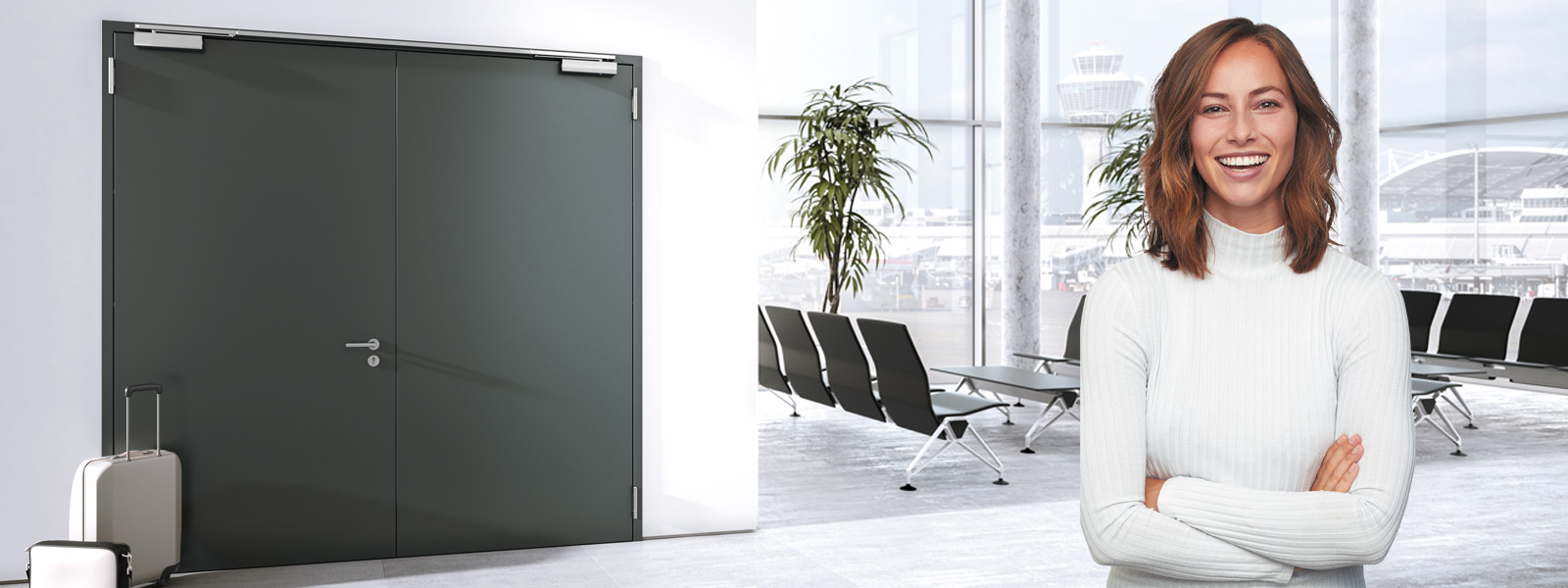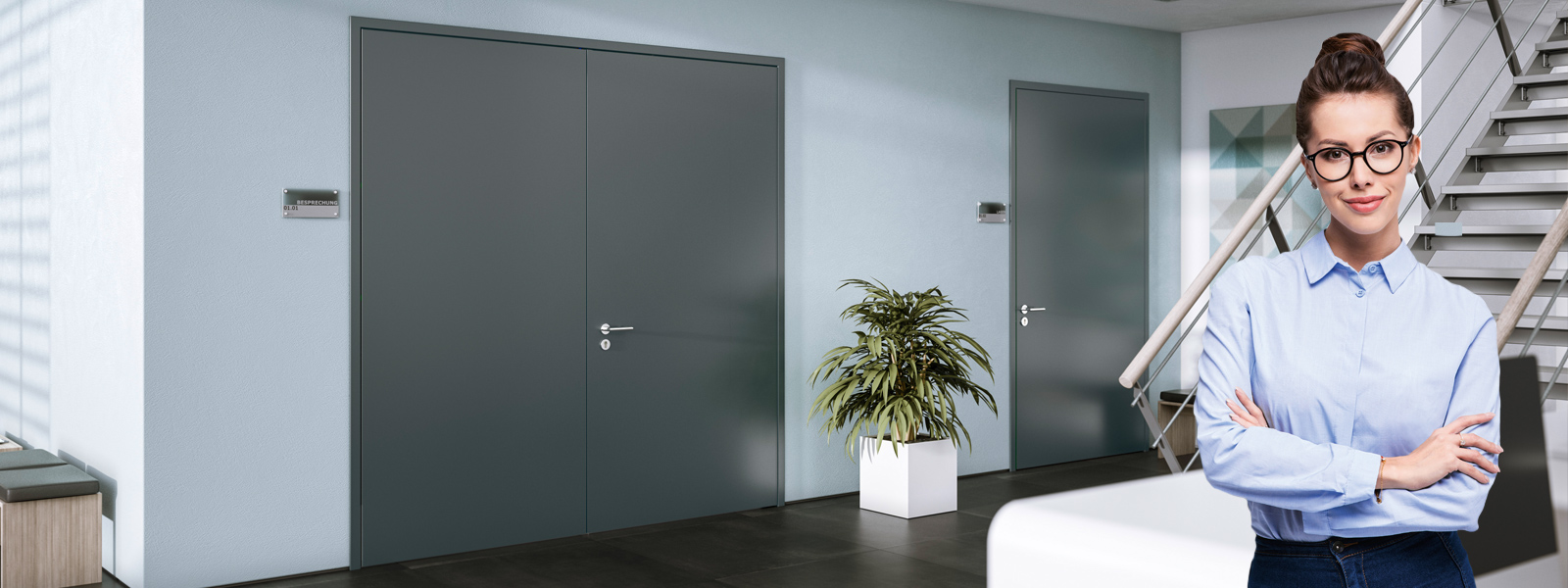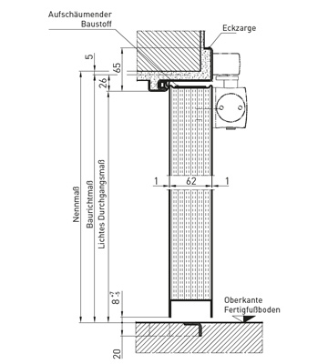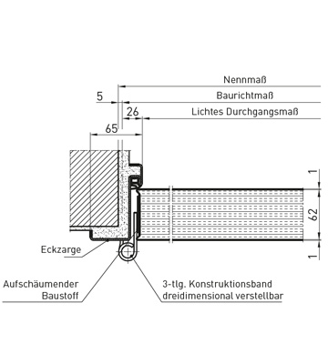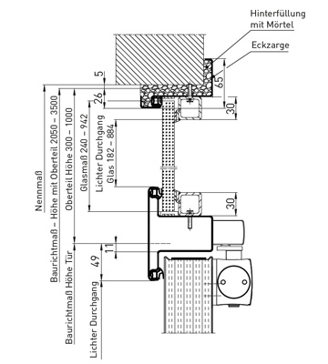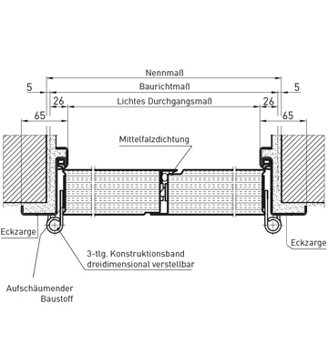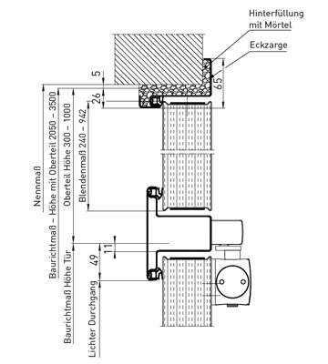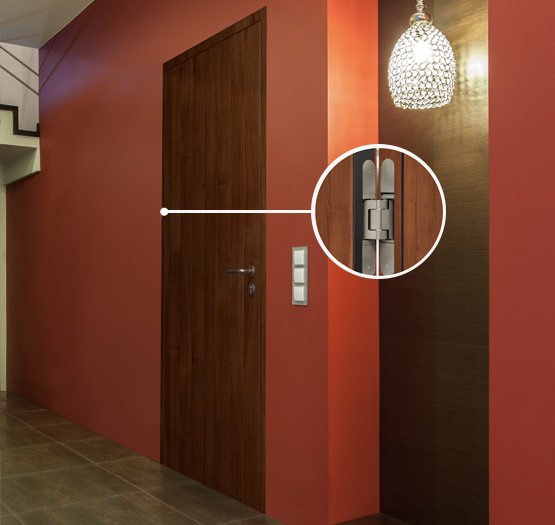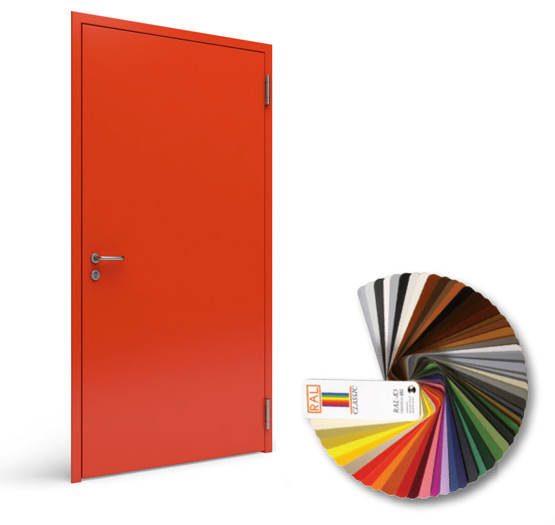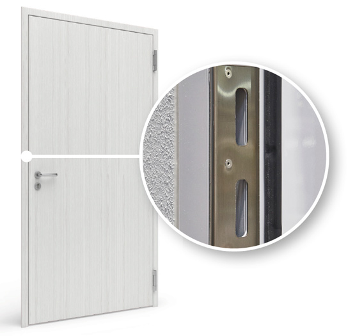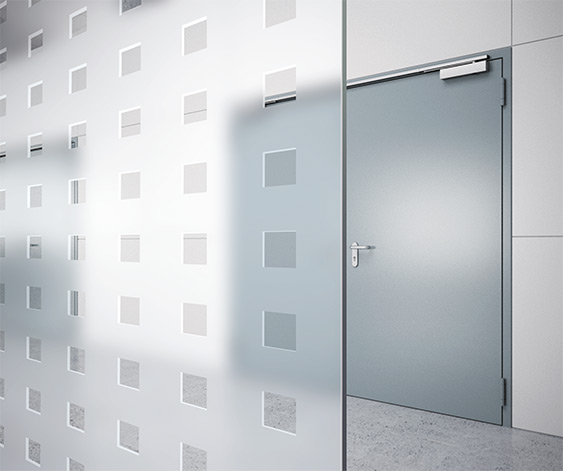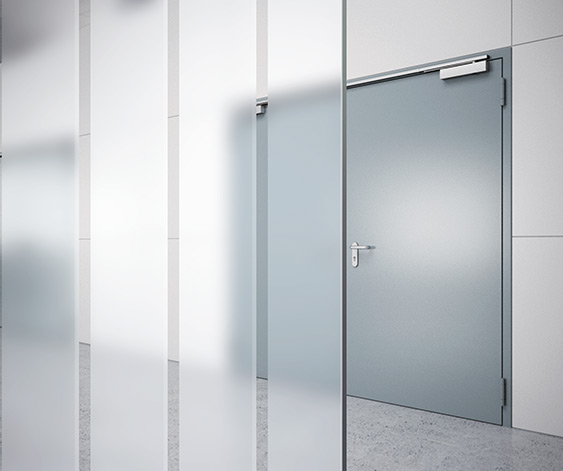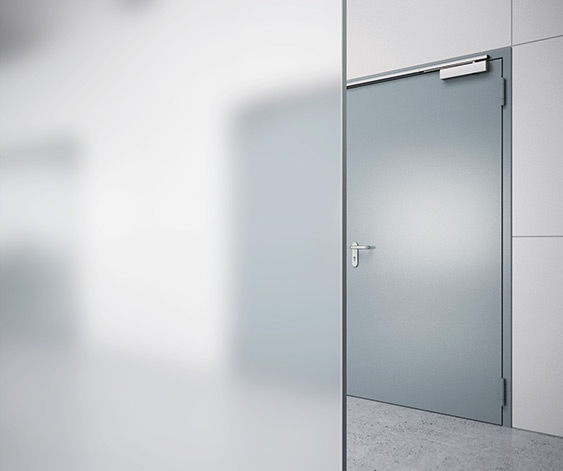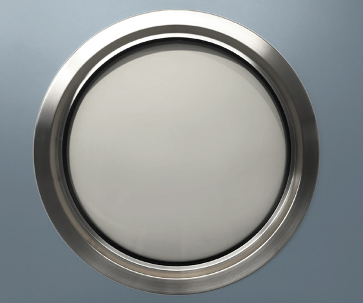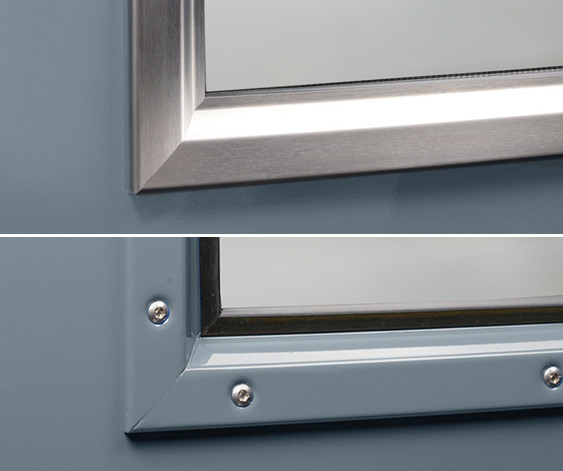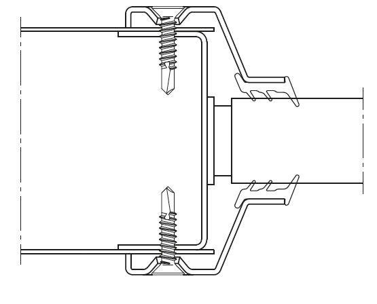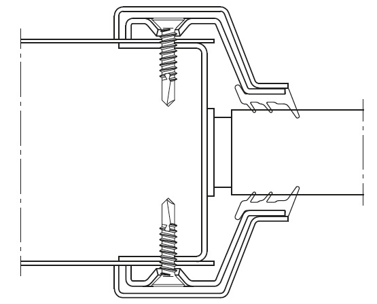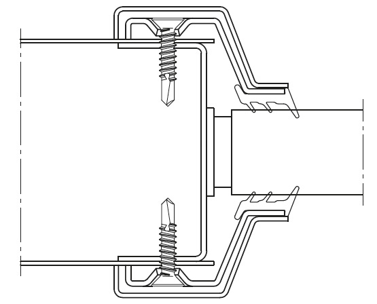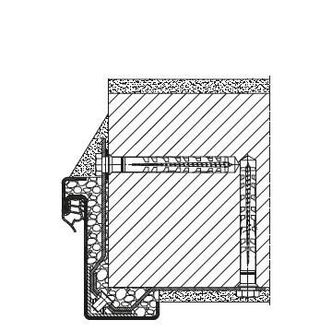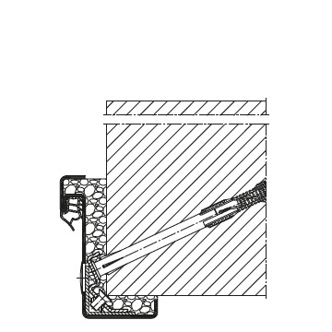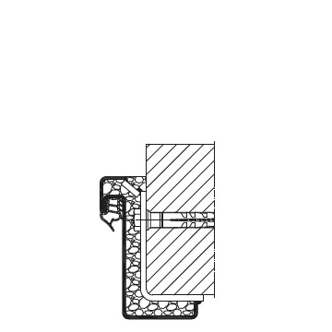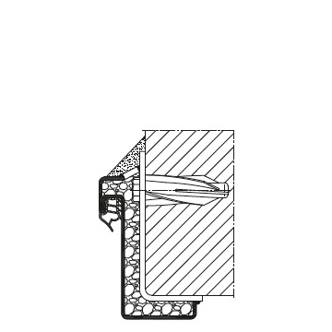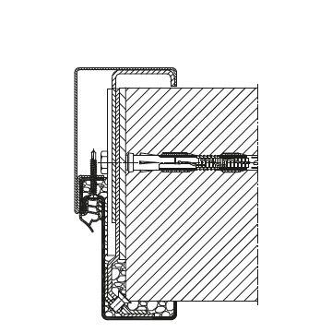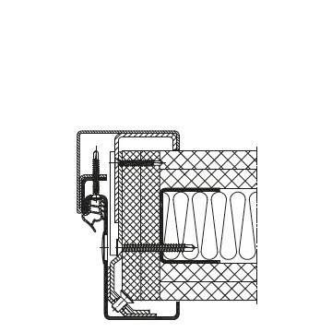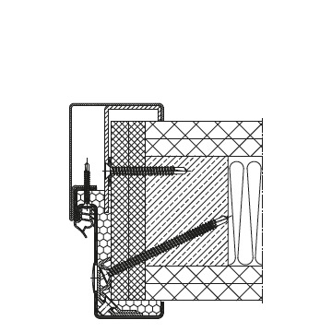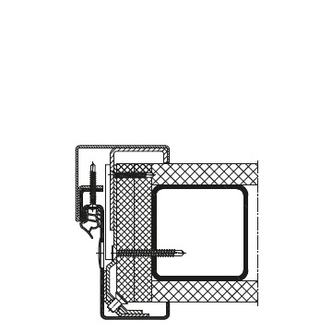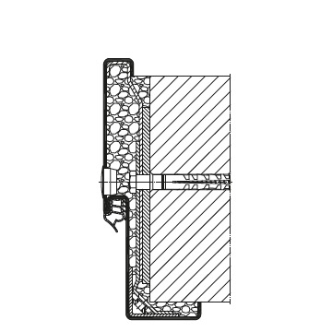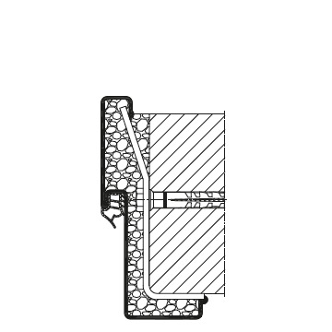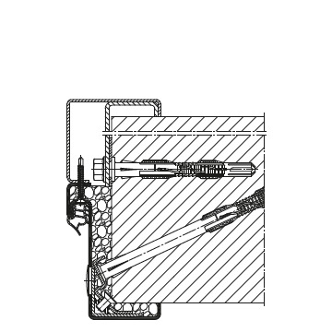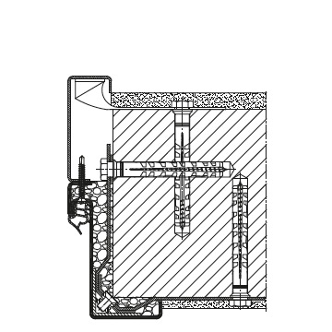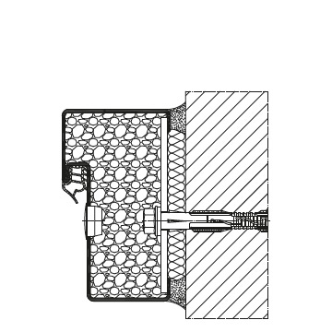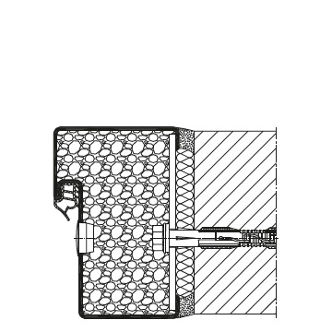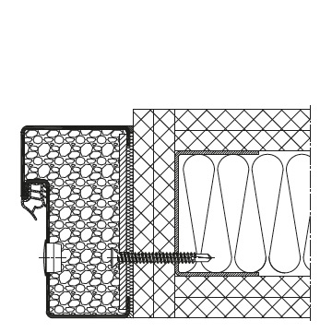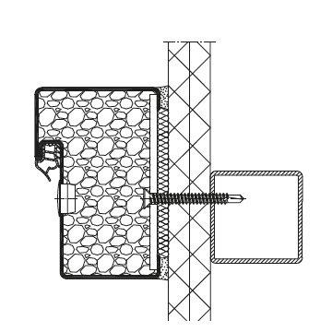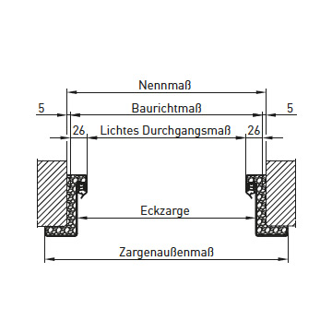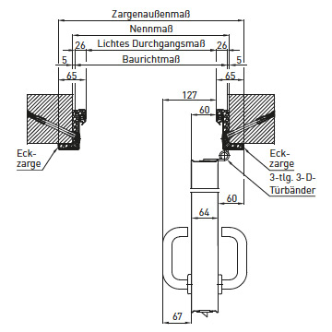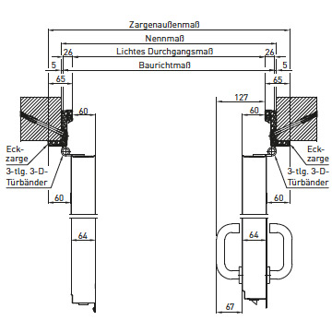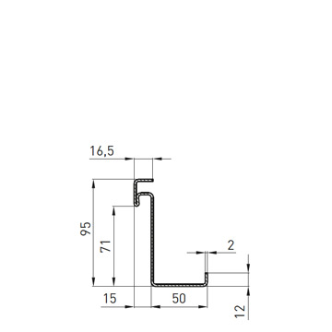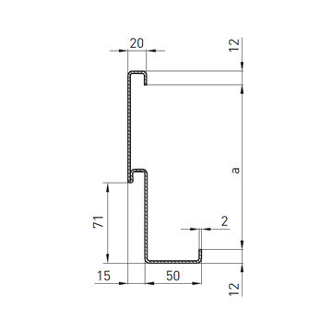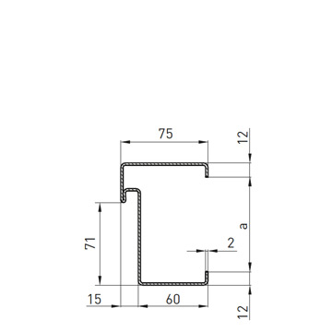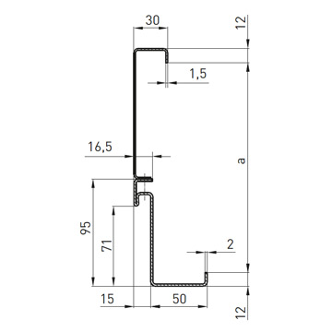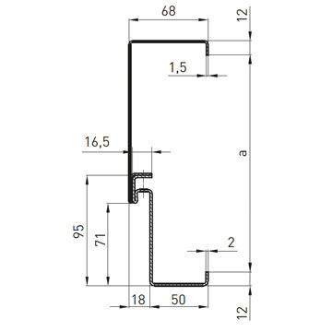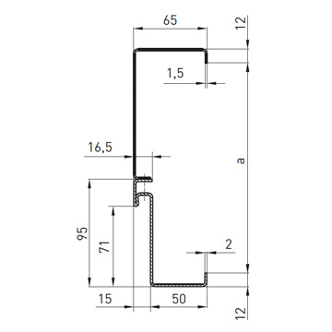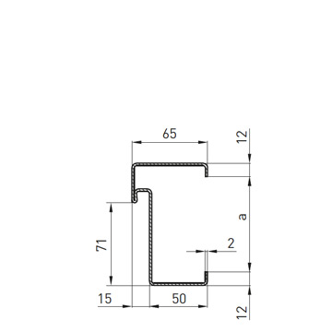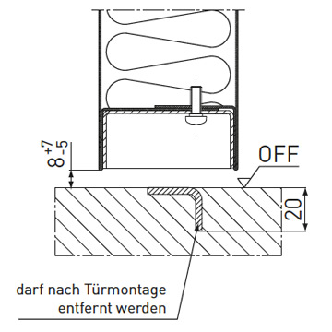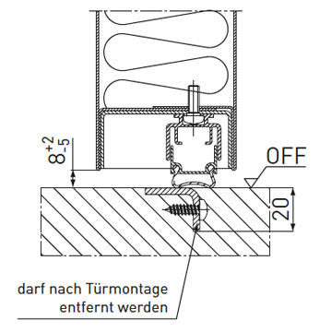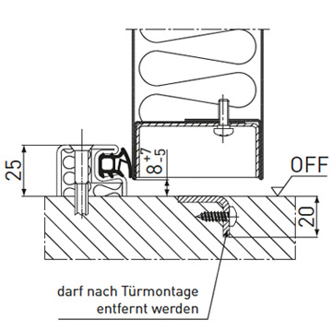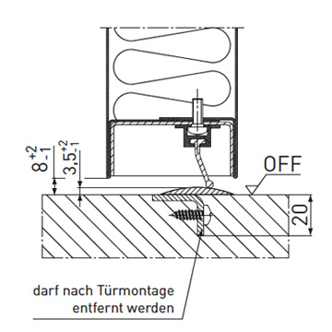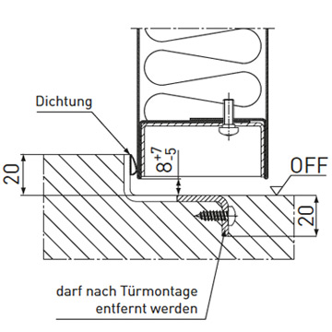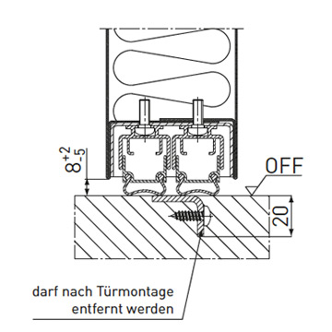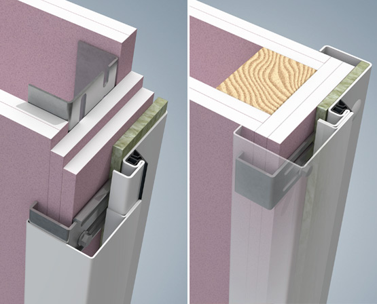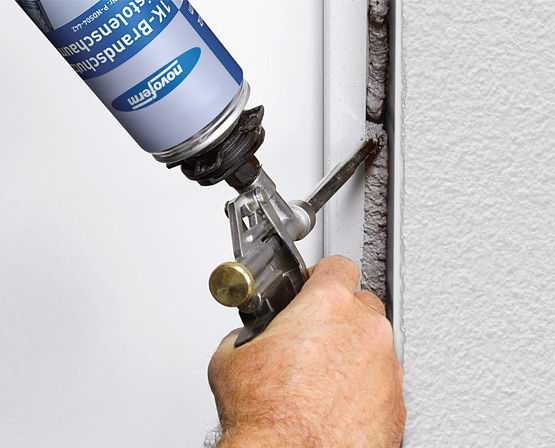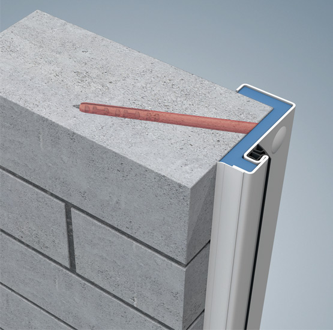NovoPorta Plano fire doors
Flush-mounted fire doors for sophisticated architecture
Novoferm Fire doors NovoPorta Plano with flush flush-fitting door leaves are available in fire protection class T30 (EI2 30) for interior use.
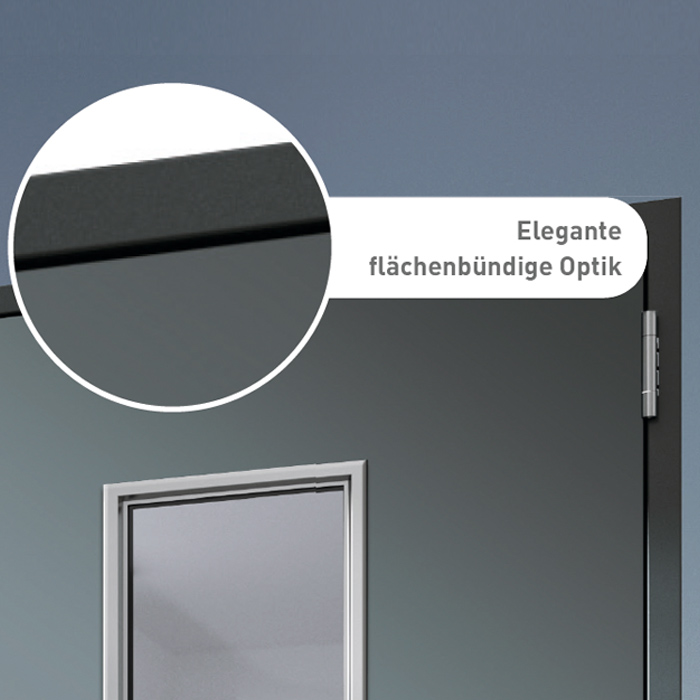
Elegant, flush-mounted look
The NovoPorta Plano designer multifunctional door enhances sophisticated architecture in particular. With the flush-fitting module, the door is installed flush with the frame in the wall. (With a rebated door, on the other hand, the door leaf rests on the frame).
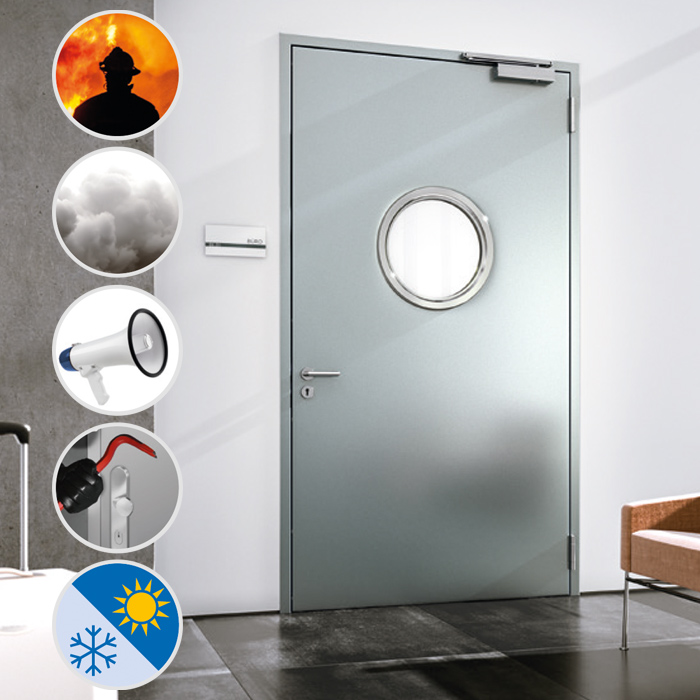
High functionality
NovoPorta Plano steel doors with a flush design are available as fire doors (EI2 30), smoke protection doors, security doors (RC 2), sound insulation doors (up to RW = 42 dB) and multi-purpose doors - for a uniform door appearance throughout the building.
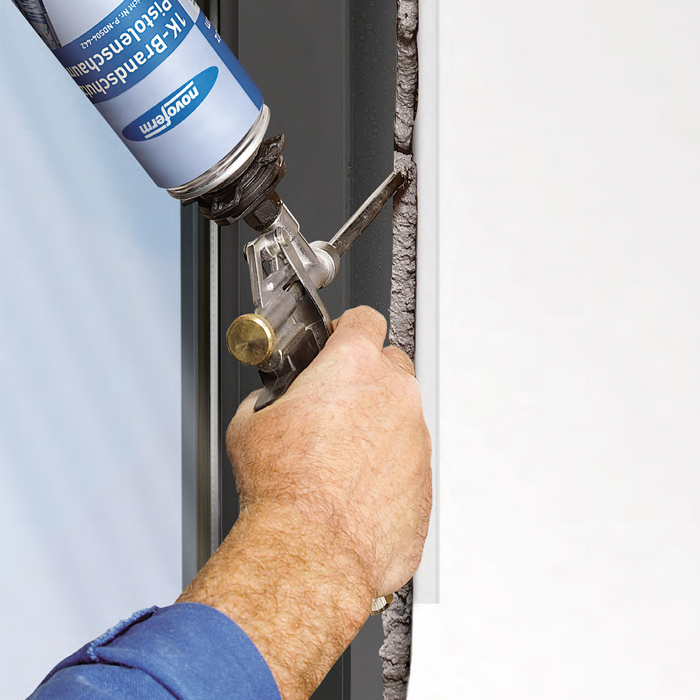
Many installation advantages
With the door series, you can choose from many quick, easy and clean installation methods and options for frame backfilling (rebate screw installation, backfilling with fire protection foam, loose mineral wool, ....)
Door comparison and properties
Comparison of NovoPorta Plano fire doors
| Door designation | Butt-entry | T30 (EI2 30) | EI2 60 | T90 (EI2 90) | RS | Sound-insulating | RC2 | RC3 | Thermallyinsulating |
T30-1/EI230-1 Plano Door 1-leaf | - | - | - | - | - | - | - | ||
T30-2/EI2 30-2 Plano Door 2-leaf | - | - | - | - | - | - | - |
DETAILS OF THE NOVOPORTA PLANO T30 (EI 30)
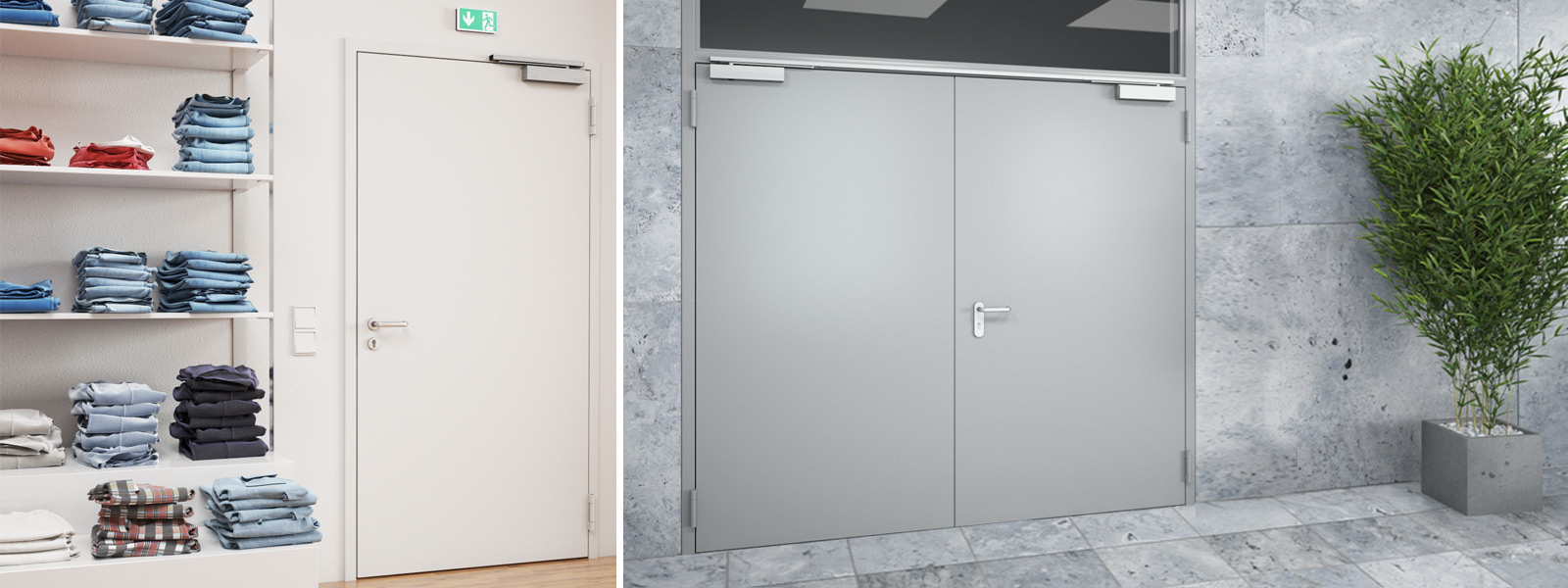
DETAILS ZUR NOVOPORTA PLANO T30 (EI2 30)
Fittings:
3-part 3D adjustable construction hinges with plain bearings as standard. Two hinges per leaf (> 2,500 mm BRM height three hinges) in standard white primed similar to RAL 9016; optionally also available in stainless steel. Two locking pins per door leaf. Interchangeable profile cylinder lock with stainless steel faceplate with black round lever handle set with round roses. Profile cylinder on site (length 90 mm, 45/45 mm). Single leaf doors with Novoferm NFGS 55 slide channel door closer on hinge side as standard (> 1,250 mm BRM width incl. Geze TS 5000 slide channel door closer).
Additionally for double-leaf doors:
Geze TS 5000 ISM or Dorma TS 93 GSR slide channel overhead door closer with integrated closing sequence control. Flush centre stop with centre rebate seal. Inactive leaf with rebate drive bolt, locking upwards (optionally also with locking upwards and downwards).
Frames:
Standard corner frame with three-sided sealing profile, 2 mm thick, transom width 50 mm, optional surrounding frame, two-part surrounding frame profile 2240B, counter frame and block frames for flush wall connection.
Thresholds:
Standard A flush with the floor, optionally B3 with four-sided surrounding frame or C2 with bottom stop or RS1 sealing thresholds with lowerable floor seal, RS1 double threshold or RS2 hump threshold with overrun seal.
Surfaces:
Door leaf and frame galvanised and primed (powder-coated) similar to RAL 9016. Door leaf and frame also optionally available with Novoferm Design surface.
ON REQUEST ALSO WITH:
- Upper section - full leaf or glazed
- Fire-resistant glazing
- Smoke protection in accordance with DIN 18095 or EN 1634-3 with lowerable bottom seal (RS1) or cusp threshold with overrun seal (RS2)
- Sound-insulating - tested in accordance with DIN EN ISO 140-3, assessed in accordance with DIN EN ISO 717-1 (laboratory value for full leaf and threshold RS1 - for single-leaf elements 35 dB RW,P, for double-leaf elements 33 dB RW,P)
- Burglar-resistant RC2 (WK2) - tested on both sides in accordance with DIN EN 1627 - single-leaf up to BR 1,375 x 2,750 mm, double-leaf up to BR 2,500 x 2,500 mm
Highlights Multifunctional steel doors
This animation shows the highlights and possibilities of Novoferm multifunctionalsteel doorsare presented in a visually appealing and condensed form.
You can find further animations at
Your plus points at a glance
- Single and double-leaf steel fire doors for interior use
- Fire-retardant tested in accordance with DIN EN 1634-1 and approved by building authorities in accordance with DIN 4102
- Flush-fitting flush-fitting door leaf, 64 mm thick, sheet thickness 1.0 mm
- Door leaf and frame galvanised and primed (powder-coated) similar to RAL 9016
Equipment
SURFACES AND DESIGNS
SURFACES AND DESIGNS
ATTRACTIVE DESIGN WITH ANSPRUCH
PERFECT FOR BUSINESS, LOBBY, LOUNGE.
Consistently simple in its design language: this door concept invites you to equip attractive architecture with secure technology - e.g. in commercial buildings, in high-quality office and practice environments as well as in the hotel or catering sector, in new builds and renovations.
NovoPorta Plano is available in single and double-leaf versions in customisable sizes up to 2,500 x 2,500 mm. As modern doors should not only be technically sophisticated and particularly secure, but also meet high design standards, a wide range of surfaces, colours and equipment options are available for Plano.
COLOUR AROUSES EMOTIONS
The NovoPorta Plano sets no limits, it opens up new creative scope. The pure white powder-coated basic finish is just as popular as the almost unlimited colour ranges of RAL, DB, NCS and the seven available super decorative wood finishes. This means that a NovoPorta Plano can follow the specifications of the corporate design and practically any colour philosophy. Or it simply appeals to the people who live with it.
And because a door always has two sides, both can differ in colour, just like the door leaf, frame or hinges.
Long live variety!
DESIGNS THAT STAND OUT OR BLEND IN
If a plain colour is not enough design for you, you can choose from a large number of foils with a wide variety of designs. But the NovoPorta Plano colour concept doesn't end there: the door is also available in a custom design - as individual as the client's ideas.
All films are lightfast and robust. The matt or high-gloss lacquer seal provides effective protection against the pitfalls of everyday life.
The right solution for every environment:
We offer a wide range of attractive designs with a matt (M) or high-gloss (H) clear lacquer finish.
GLAZING
GLAZING
The choice of glazing has a major influence on the visual effect of a door, but is also increasingly in line with rising energy efficiency requirements. Today, we are the only manufacturer to offer exclusively ISO glazing with greatly improved heat transfer coefficients ofUg 1.1 to 1.3 W/(m2K) for Premio and Plano multi-purpose door designs, depending on the type of glass selected in accordance with DIN EN ISO 10077-1.
Depending on the configuration, you can choose the NovoPorta Premio MZ with the following types of glazing (see table):
Standard and special glazing as ISO glass with particularly low heat transfer coefficients in accordance with EN ISO 10077-1.
Naturally also available as safety glass in laminated safety glass or toughened safety glass.
In addition, ornamental glass in a float glass structure, in three different designs:
Mastercarré, Masterligne and frosted glass (see illustrations below) for customised design. These diffuse the light in different gradations and thus protect against indiscreet glances.
| NovoPorta Plano and Premio glass types MZ construction types | MZ-1 | MZ-2 |
|---|---|---|
| With ISO glass 24 mm float clear glass (standard glass)* | - | - |
| With ISO glass VSG / VSG 24 mm (standard glass) | - | - |
| With ISO glass VSG / VSG 24 mm with matt film (standard glass) | - | - |
| With ISO glass 24 mm float patterned glass white / Mastercarré* | - | - |
| With ISO glass 24 mm float patterned glass, white / Masterligne* | - | - |
| With ISO glass ESG / ESG 24 mm | - | - |
| Other special glass types (ISO glass only) on request, glass thickness 24 mm | - | - |
| Glazing device for on-site ISO glass 24 mm | - | - |
With glazing, the secured glazing bead is possible on the hinge side as standard (also on the opposite hinge side depending on the order).
* Observe workplace guidelines and accident prevention regulations.
NOVOPORTA PLANO VERSIONS: ORNAMENTAL GLASS
IMPACT-RESISTANT GLAZING
The use of impact-resistant glass in accordance with EN 356 is standard for RC2 doors. However, every NovoPorta Plano and Premio door, including the T30 version, can optionally be fitted with special P4A category impact-resistant glass - including greater perceived security.
The glazing bead is then also secured against being unscrewed or levered out.
GLASS RETAINING AND COVER MOULDINGS
GLASS RETAINING AND COVER MOULDINGS
FUNCTIONAL GLASS RETAINING AND ELEGANT COVER MOULDINGS
ELEGANT STAINLESS STEEL COVER MOULDINGS
Whether classic angular or round glazing:
The elegant stainless steel cover mouldings clearly enhance the appearance of a Plano with glazing.
The mouldings are simply fitted over the standard retaining strip.
GLASS RETAINING MOULDING MADE OF PAINTED STEEL
The robust steel glazing beads of the NovoPorta Plano, which can be painted in the door colour, create a uniform door appearance throughout the building, even with glazing.
The mouldings are always the same width - regardless of whether they are T30 or MZ versions.
GLAZING PROFILES
NovoPorta Plano T30-1 und T30-2 1) 2)
NovoPorta Plano EI2 30-1 und EI2 30-2 1) 2)
Available glass types:
Glazing F30 clear for indoor use
NovoPorta Plano MZ-1 und MZ-2 2)
Available glass types:
Only available with ISO glazing
¹) Glass for indoor use only (protect glass from UV radiation and direct exposure to halogen light). Glass can only be used for a temperature range of -20 to +45 °C.
²) Standard steel glazing profiles are visibly screwed on both sides. With MZ doors, additionally secured on the hazard side / outside.
Technology and details
Technical data fire door NovoPorta Plano T30 / EI 30
Technical data fire door NovoPorta Plano T30 / EI 30
| Resistance class / type Designation | NovoPorta Plano T30-1 (EI2 30) | NovoPorta Plano T30-2 (EI2 30) | |
| Approved dimensions | |||
| Construction dimension (BRM) | Width min. - max. | 625 - 1.375 | 1.375 - 2.500 |
Height min. - max. | 1.750 - 2.750 | 1750 - 2.500 | |
| with top panel | Max. height | 3.500 | 3.500 |
| of which door | Height max. | 2.500 | 2.500 |
| Smoke protection with top panel | BRM max. | 3.500 | 3.500 |
| Door leaf | |||
| Door leaf thickness approx. | 64 | 64 | |
| Sheet thickness approx. | 1,0 | 1,0 | |
| Walking leaf | Width min. - max. | - | 589 - 1.228 |
| Inactive leaf | Width min. - max. | - | 525 - 1.228 |
| Opening type | according to DIN | left or right | Active leaf |
| Walls | |||
| brickwork | > 115 | > 115 | |
| Concrete | ≥ 100 | ≥ 100 | |
| Aerated concrete blocks/blocks | ≥ 150 | ≥ 150 | |
| Reinforced aerated concrete wall panels | ≥ 150 | ≥ 150 | |
| F60-A and F90-A walls made of gypsum plasterboard fire protection panels (according to DIN 4102, Part 4, Table 48) | ≥ 100 | ≥ 100 | |
| F60-B and F90-B walls made of gypsum plasterboard fire protection boards (in accordance with DIN 4102, Part 4, Table 49) | ≥ 130 | ≥ 130 | |
| Other approved installation walls min. F60-A/F60-B according to general building authority test certificate on request | - | - | |
| Clad steel columns / steel beams min. F60-A, or clad timber columns / timber beams min. F60-B in accordance with DIN 4102-4 | - | - | |
| Designs | |||
| Fire-retardant - tested in accordance with EN 1634-1 and approved in accordance with DIN 4102 | - | - | |
| With fire-resistant glazing ¹) | - | - | |
| Also with smoke protection | - | - | |
| Also sound-insulating (with drop-down bottom seal, without glass, laboratory value according to DIN EN ISO 717-1) | approx. 35 dB | approx. 35 dB | |
| Also burglar-resistant in accordance with DIN EN 1627 (full leaf; tested on both sides) | RC2 | RC2 | |
| Also with Novoferm design surface | BRM max. | 1.250 x 2.250 | 2.500 x 2.250 |
| F30 glazing | |||
| Rectangular standard glazing with visible screwed glazing beads, galvanised and powder-coated primed (RAL 9016) as standard, optionally also available with additional cover profiles (without visible fixing) in stainless steel. Minimum frieze widths 3-sided ≥ 150 mm, on lock side and on inactive leaf centre stop ≥ 180 mm. | - | - | |
| Round standard glazing Design of glazing beads and minimum frieze widths / frieze widths as for rectangular standard glazing. | - | - | |
| Special glazing of your choice, from 150 x 150 mm to 849 x 2134 mm. Design of glazing beads and minimum frieze widths / frieze widths as for standard rectangular glazing. | - | - | |
| Approval number | Z-6.20-2262 | Z-6.20-2262 | |
| ¹) Glass for indoor use only (protect glass from UV light and direct exposure to halogen light). Glass can only be used for temperature range from -20 to +45˚C. Sketches only apply to door size 1,000 x 2,000 mm / All information on glazing sizes refers to the clear view per glazing unit. | |||
| ²) Units with top section only approved for installation in solid walls (masonry/concrete/ aerated concrete). | |||
| - possible - not possible All dimensions in mm. BRM = Construction dimension RAM = External frame dimension LD = Clear opening dimension | |||
WALL CONNECTIONS
WALL CONNECTIONS
Overview of selected wall connections
CLEAR PASSAGE MASS
CLEAR PASSAGE MASS
Determination of clear passage dimensions
Frames overview
ZARGEN Overview
SWELLS Overview
SWELLS Overview
Montage
Simple assembly process and fast frame backfilling
ATTRACTIVE IN EVERY ENVIRONMENT, FIXED IN MANY WALLS!
With steel doors from the NovoPorta Plano range, you can choose from a variety of consistently fast, simple and clean installation methods and options for frame backfilling.
SPECIAL DRY CONSTRUCTION SOLUTIONS / FRAME BACKFILLINGS
SPECIAL DRY CONSTRUCTION SOLUTIONS / FRAME BACKFILLINGS
ATTRACTIVE IN ANY ENVIRONMENT, PERMANENTLY INSTALLED IN MANY WALLS!
Lightweight partition walls in the F60-A / F60-B category have proven themselves as quick, clean and flexible fire protection solutions in interior construction. With the NovoPorta Plano T30 door system, specially designed for installation walls, flush-fitting doors with frames can also be installed quickly, easily and cleanly. The system consists of the particularly attractive NovoPorta Plano steel door and the two-part frame profile 2240B.
The approved frame backfillings with Novoferm fire protection foam and loose mineral wool* are a major advantage.
According to the approval, only the rebate area of the corner frame needs to be backfilled, while the special 2240B counter-shell can remain free. The complete system is tested in accordance with EN 1634 and approved by the building authorities in accordance with DIN 4102. It already fulfils the requirements of the European product standard EN 16034, which is currently in preparation.
* Bulk density min. 40 kg/m³, melting point > 1,000 °C, building material class A1, DIN 4102-1 or DIN 4102-4
FRAME BACKFILLING
FRAME BACKFILLING WITH COMMERCIALLY AVAILABLE MINERAL WOOL
- Mineral fibre insulation material, bulk density ≥ 40 kg/m³, melting point > 1,000 °C, building material class A1 or Euroclass A1
- Tested in accordance with EN 1634 and approved by building authorities in accordance with DIN 4102
- Cost-effective and user-friendly, easy to transport, short set-up times, clean and quick to process
- Time-saving, as only the rebate area in the front section of the 2240B frame is backfilled with loose mineral wool, while the rear section can remain empty
BACKFILLING WITH FIRE PROTECTION FOAM
- Tested in accordance with EN 1634 and approved by building authorities in accordance with DIN 4102
- Only with Novoferm 1C fire protection gun foam (no other over-the-counter foams may be used!)
- Significantly reduces noise emissions when closing doors
- Cost-effective and user-friendly as it is easy to transport, short set-up times, clean and quick to apply
- Time-saving, as only the rebate area in the front part of the 2240B frame is backfilled with fire protection foam, while the rear part can remain empty. (Protruding foam is covered by the rear section and therefore does not need to be cut off or removed).
ALSO APPROVED FOR T30 WITHOUT BACKFILLING
A frame that receives T30/EI2 30 approval without any backfilling?
And in a plasterboard stud wall to boot?
You thought that was impossible?
The new two-part frame 2240B can do it. This makes frame installation even faster! Each Plano is supplied with 3D hinges as standard. The hinge pockets to be provided for this in the frame are larger than for standard hinges for technical reasons. The space required for these hinge pockets is usually created by notching in the UA profile. However, every notching means a weakening of the wall statics, which the fitter then has to restore with additional components. With Plano, double panelling is used in the reveal when installed in steel stud walls (min. F30-A). As a result, there is no need to notch the UA profile for the 3-D hinge pockets of the frame; a simple cut-out from the GKF strips is sufficient.
But the Plano offers even more:
If the drywall builder has created the wall opening exactly to the installation dimensions of the door, the frame does not need to be backfilled. No obligation to backfill and simple sliding anchor installation from Novoferm: clean installation couldn't be quicker!
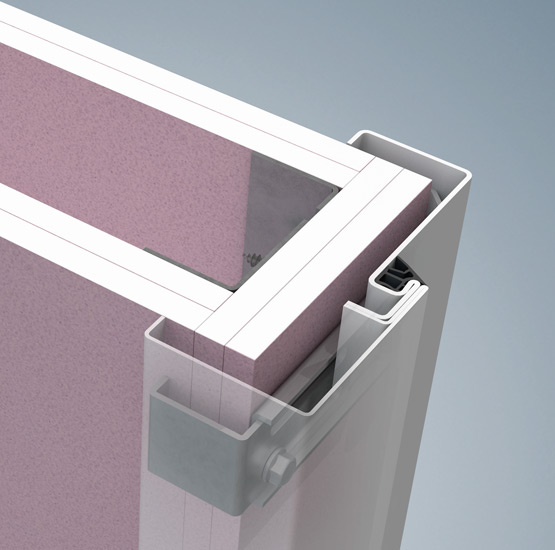
REBATE SCREW MOUNTING
REBATE SCREW MOUNTING
THE PLANO ALSO MAKES INSTALLATION EASY - WITH JUST ONE SCREW PER FASTENING POINT
Novoferm rebate screw installation is the quick and clean method for frame installation.
The ingenious thing is that a single screw per fixing point is enough to ensure maximum stability. The result is faster installation. As the holes are concealed in the frame rebate, they do not detract from the attractive appearance of the door. The flush-fitting NovoPorta Plano is supplied as standard with a corner frame without a floor recess. This offers all options for efficient rebate screw installation on walls made of exposed brickwork, concrete and (only approved for Plano) aerated concrete. If backfilled with Novoferm fire protection foam, loose mineral wool* or classic mortar, the process is approved by the building authorities for T30, smoke protection and multi-purpose doors.
Plano is therefore not only attractive, but also very flexible.
CAN BE USED ON VARIOUS WALL TYPES
The backfill can be selected as required and regardless of the wall type. Novoferm fire protection foam (blue), loose mineral wool* (yellow) and mortar (grey) are approved by the building authorities. * Bulk density min. 40 kg/m³, melting point > 1,000 °C, building material class A1, DIN 4102-1 or DIN 4102-4
