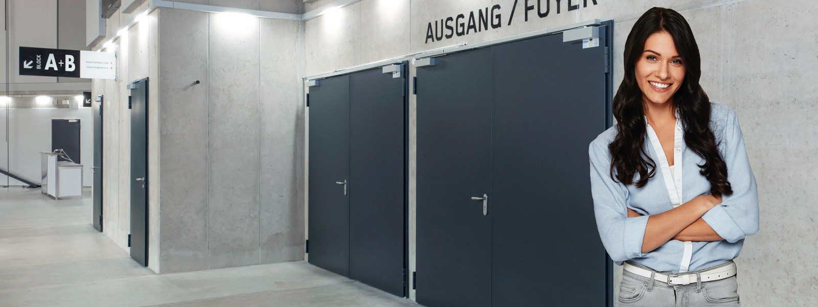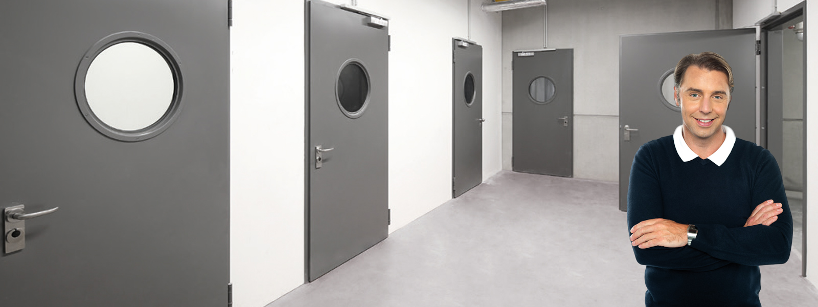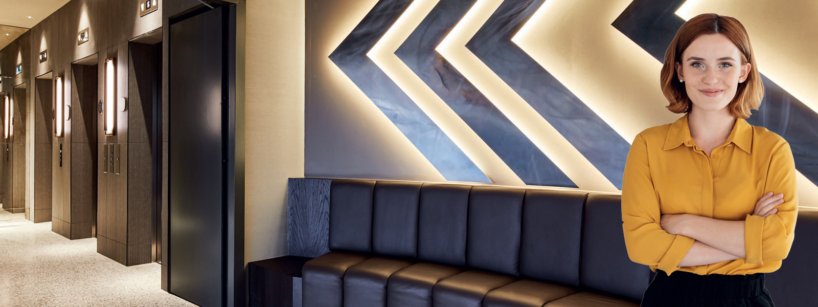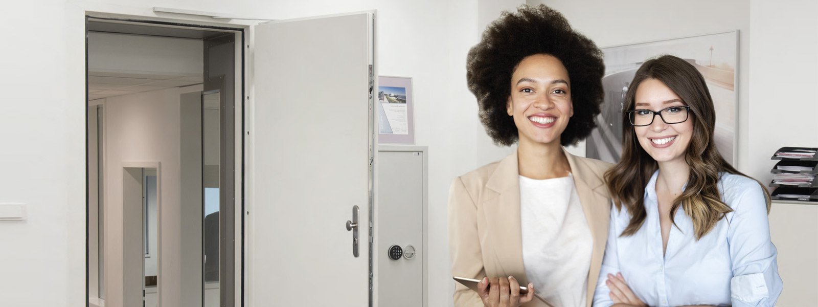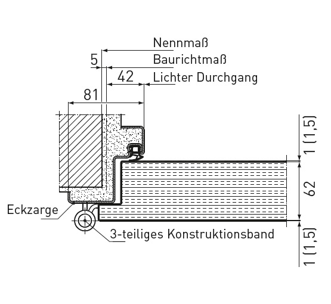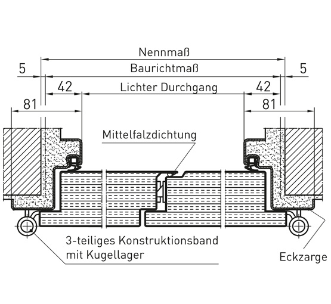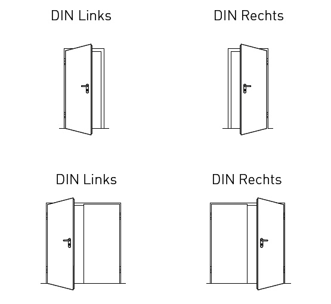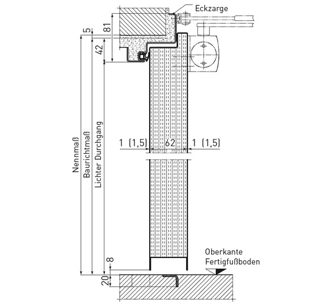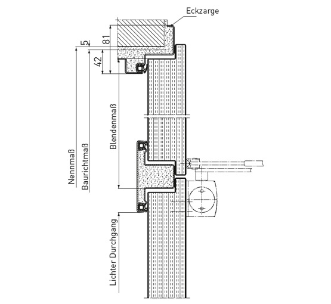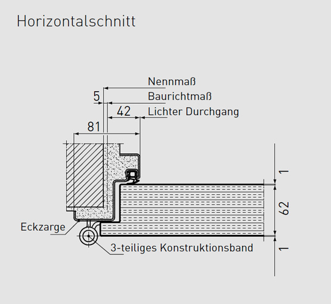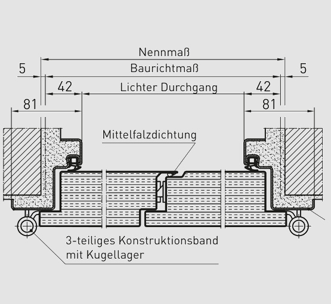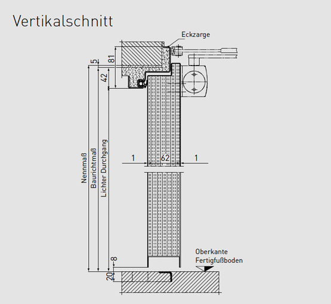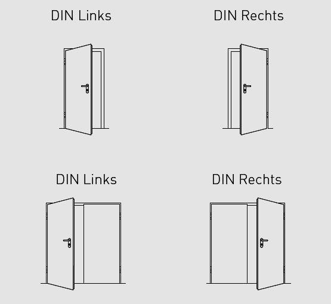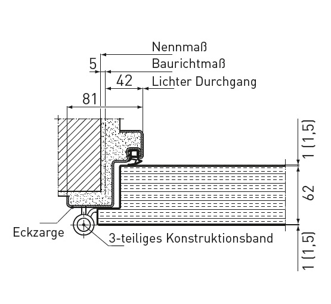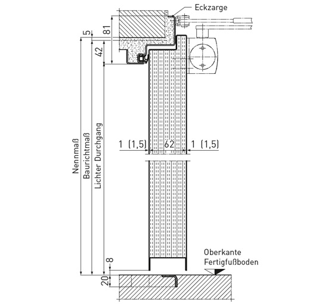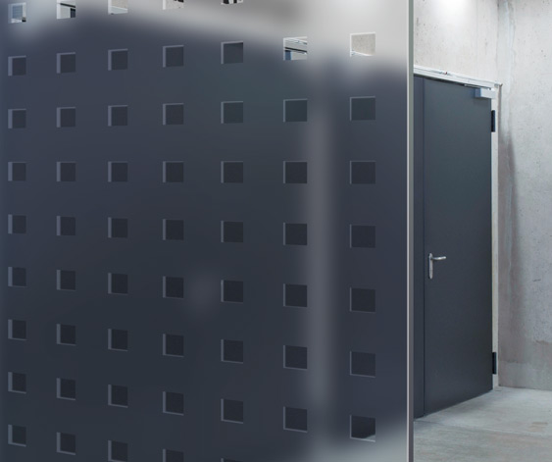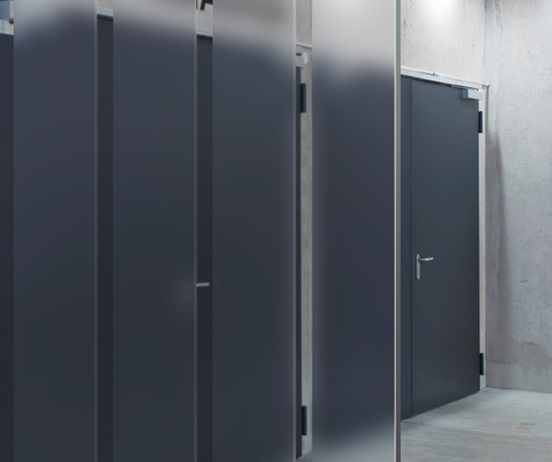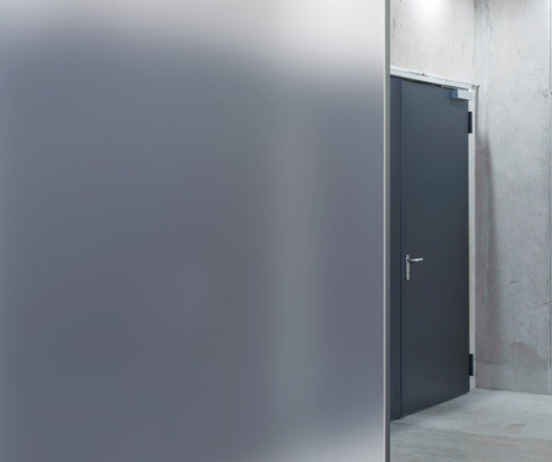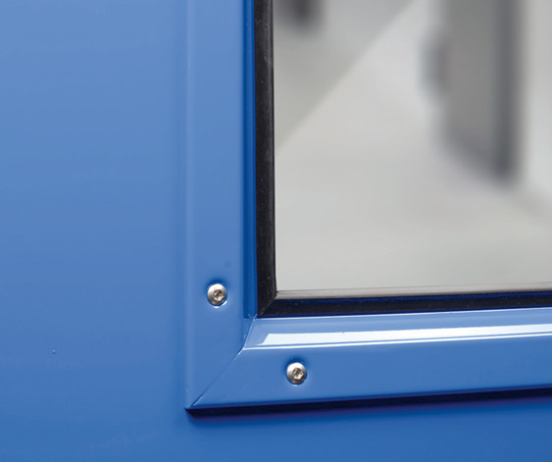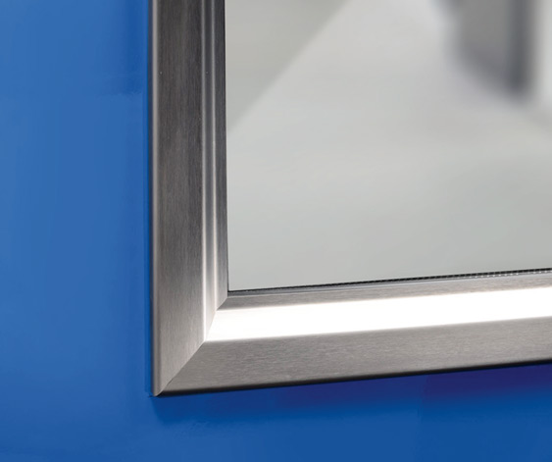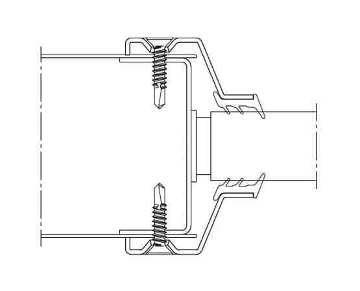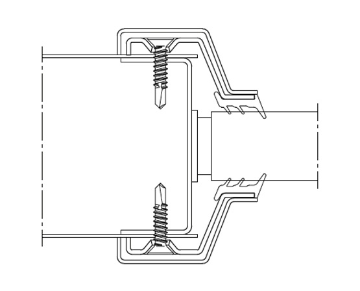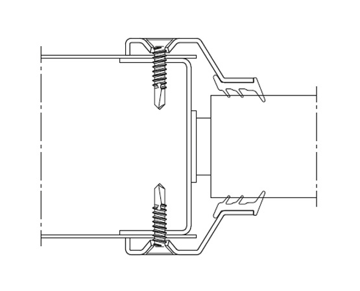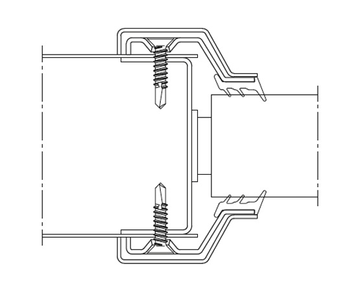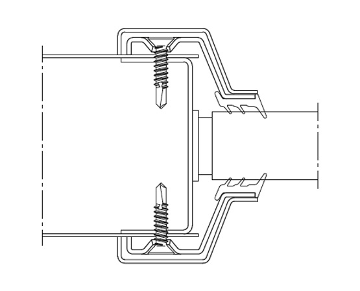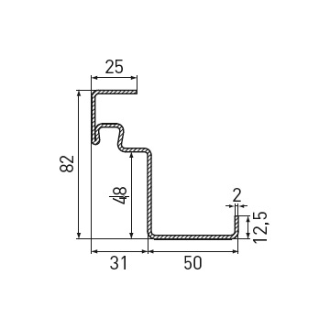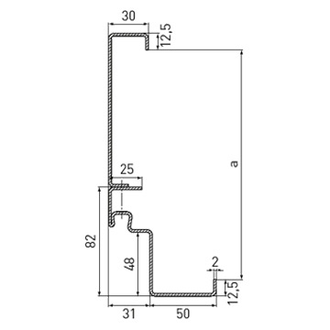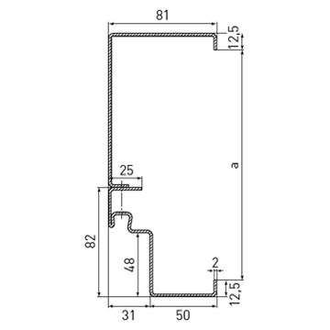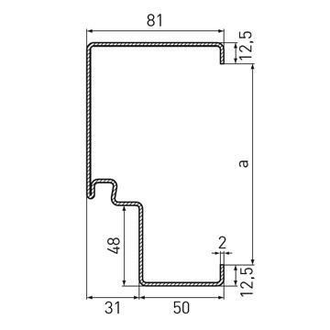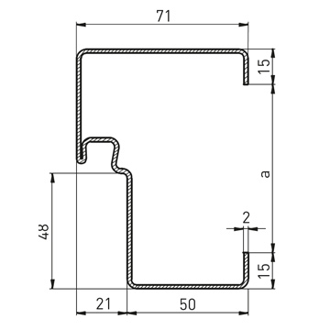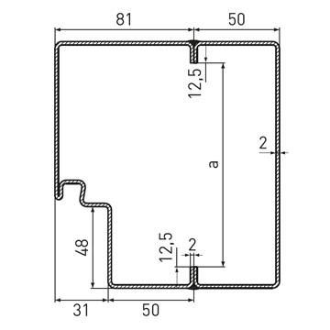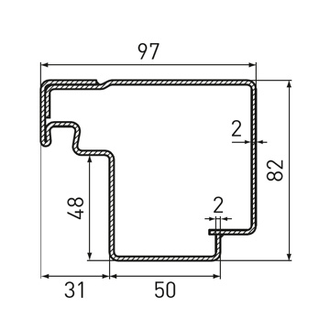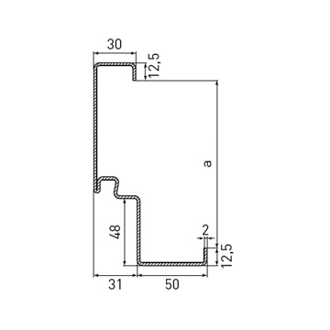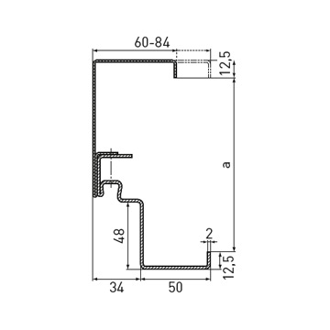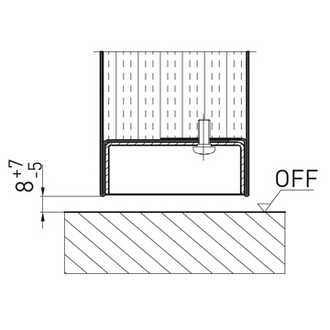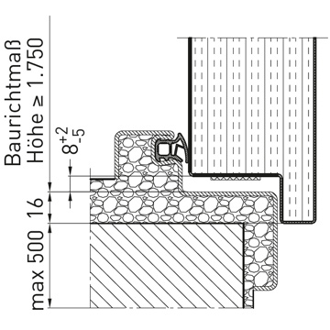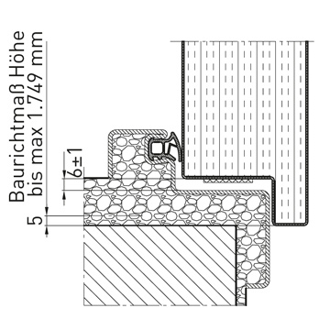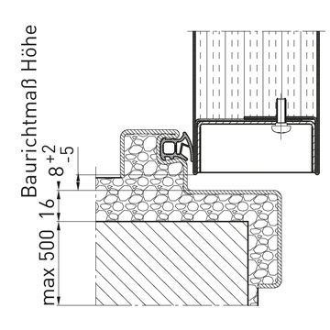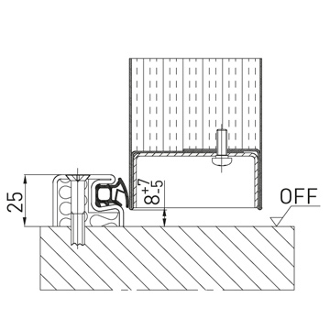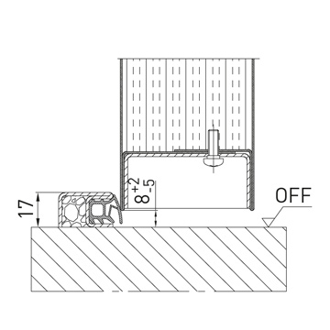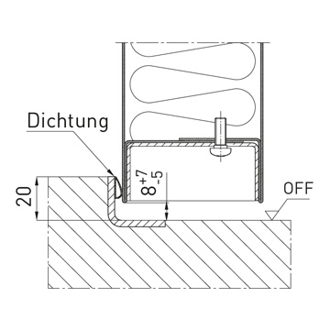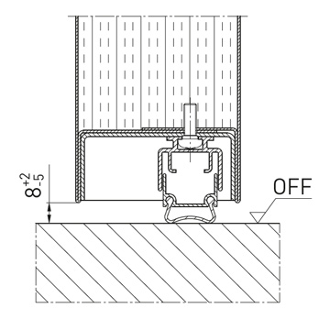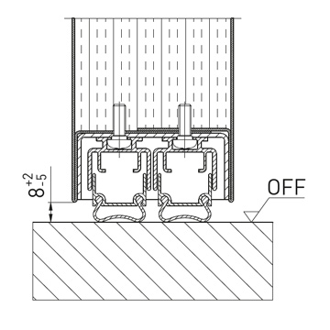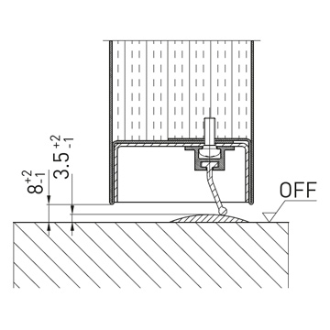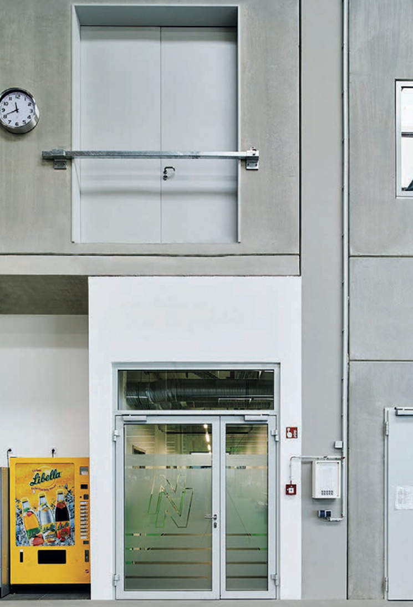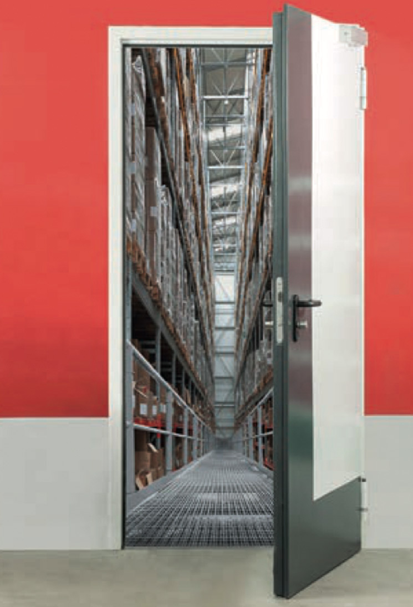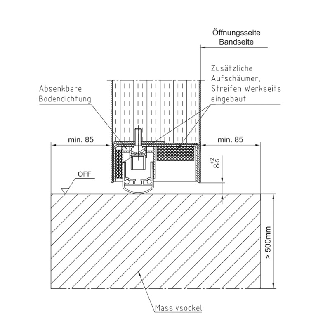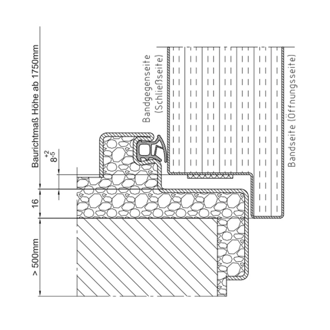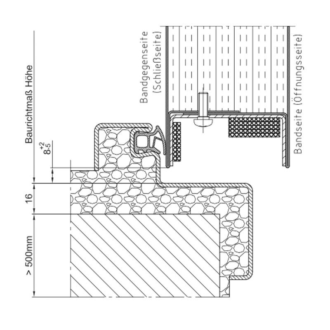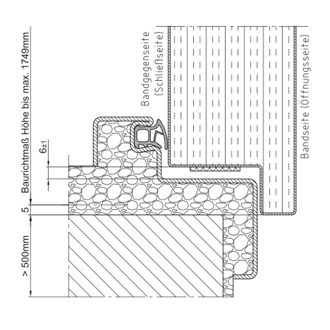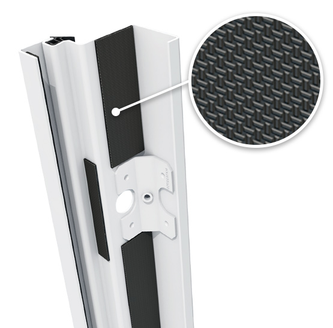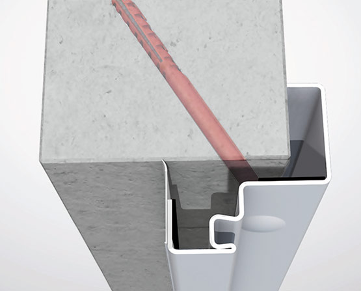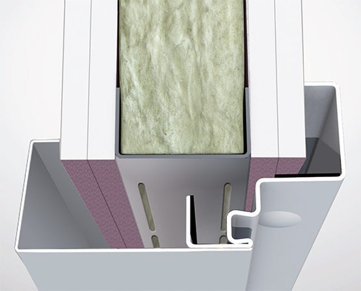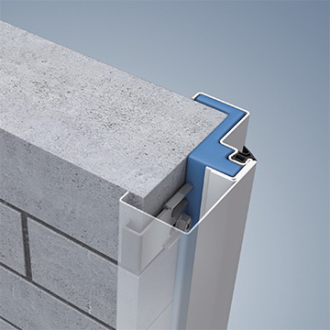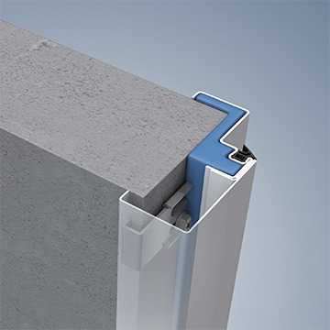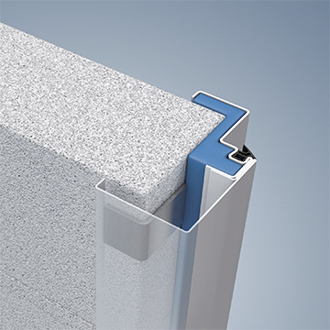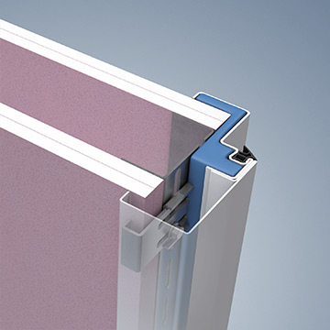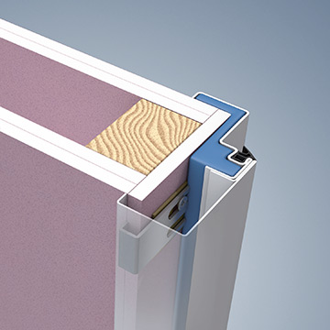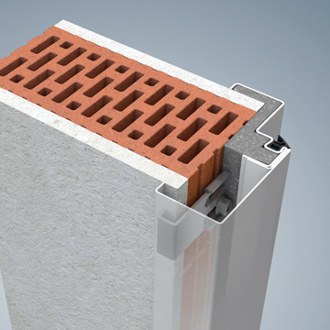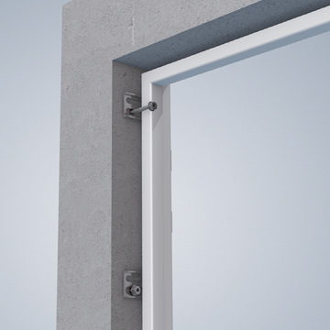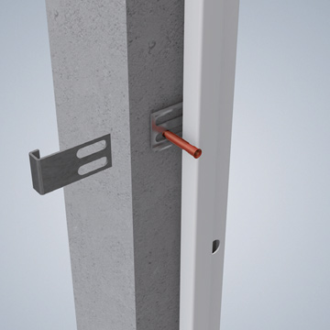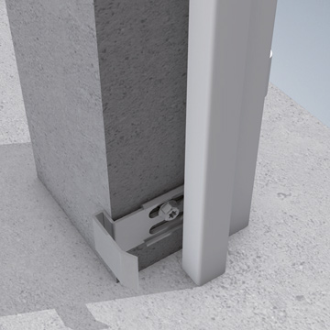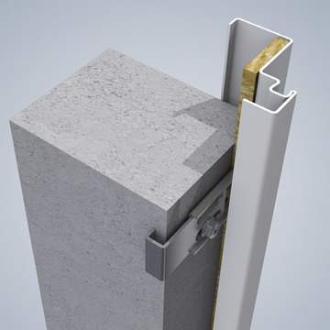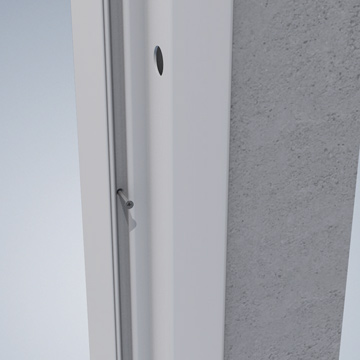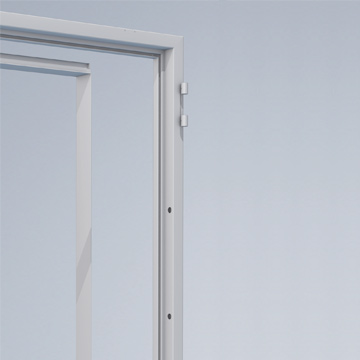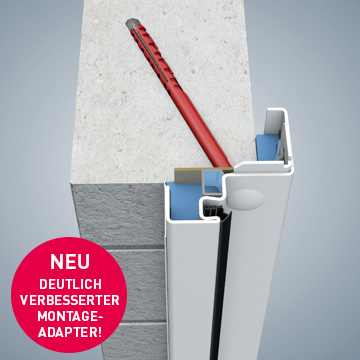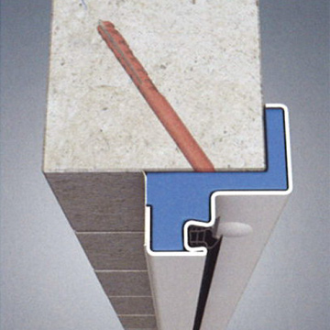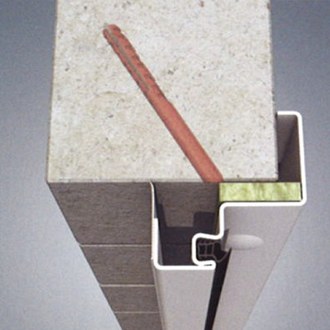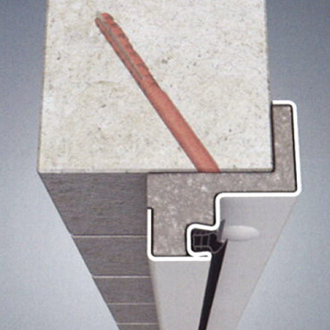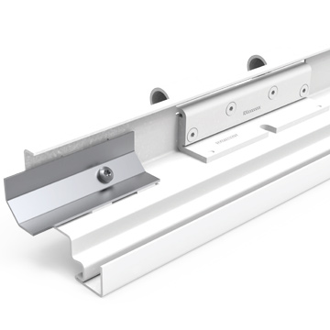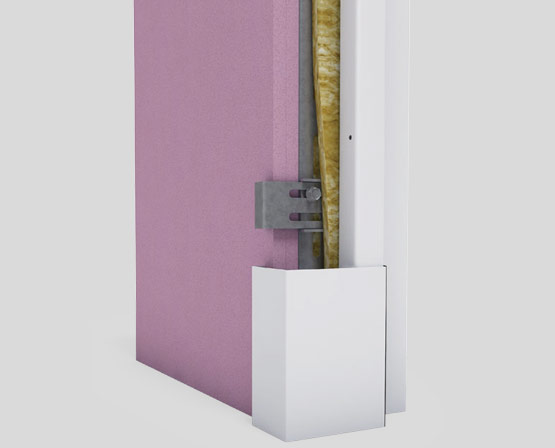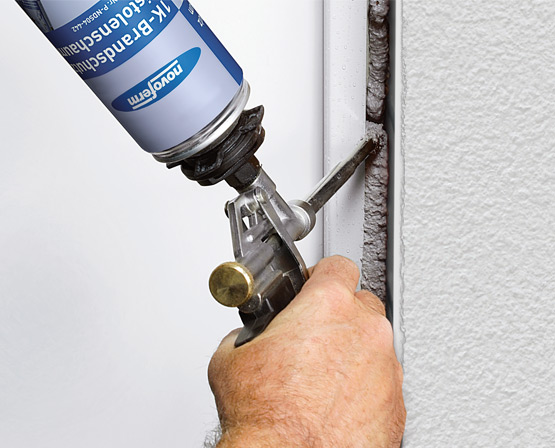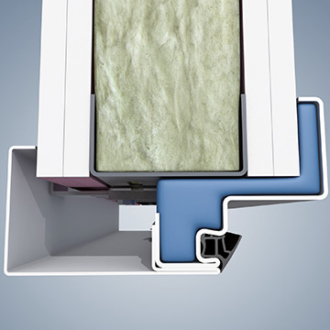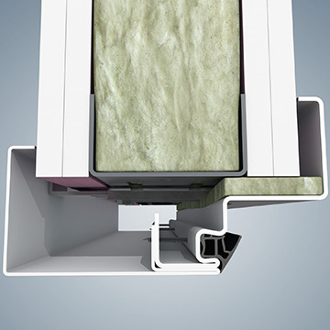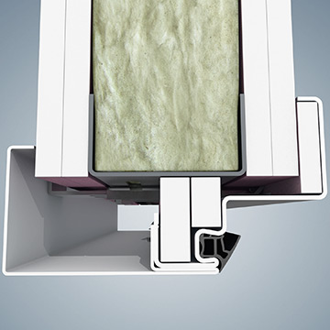FIRE DOORS NOVOPORTA PREMIO
Fire protection doors in high-quality thick rebate for all requirements
Novoferm Fire protection doors NovoPorta Premio with high-quality thick rebate are available in fire protection classes EI2 30, EI2 60 and EI2 90) for internal and external use.
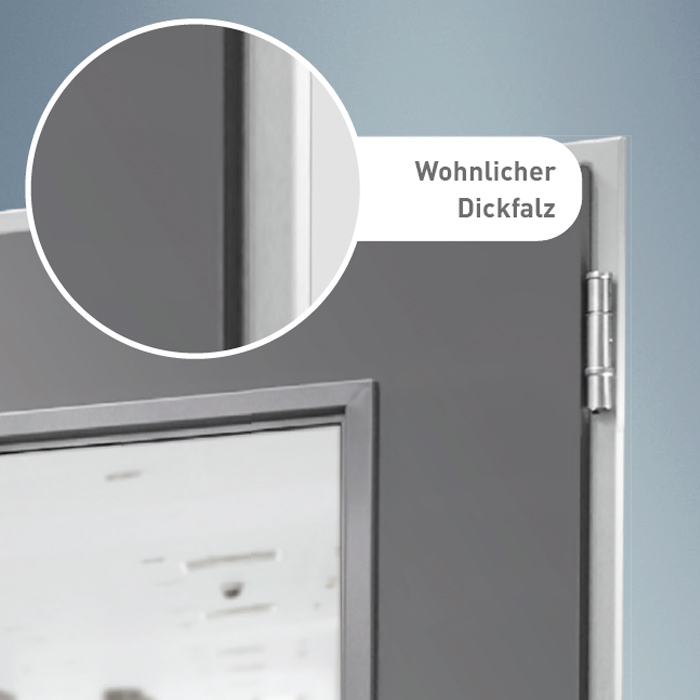
Cosy thick rebate
NovoPorta Premio multifunctional steel doors were developed specifically for the European market. The doors are ideal for all requirements in modern property construction thanks to their consistently sophisticated appearance with high-quality thick rebate and a 64 mm thick door leaf.
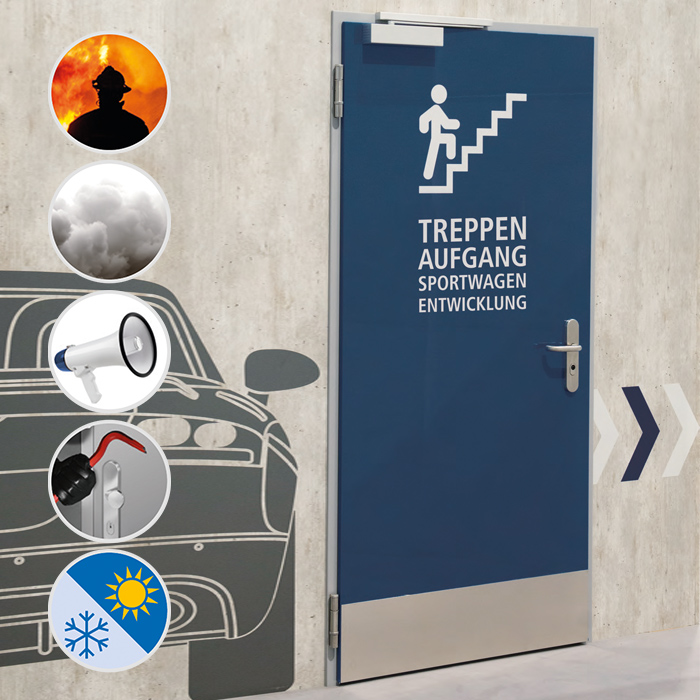
High functionality
NovoPorta Premio steel doors with high-quality thick rebate are available as fire protection (up to EI2 90), smoke protection, security (up to RC 4), sound insulation (up to RW = 53 dB), multi-purpose and even bullet-resistant doors (FB 4, VPAM 6) - for a uniform door appearance throughout the property.

Many assembly advantages
With the door series, you can choose from many quick, easy and clean assembly methods and frame backfilling options (rebate screw assembly, backfilling with fire protection foam, ideal drywall solutions, frames with factory-fitted fire protection, etc.).
Door comparison and properties
Comparison of NovoPorta Premio fire doors
| Door designation | Thick rebate | T30 (EI2 30) | EI2 60 | T90 (EI2 90) | RS | Sound-insulating | RC2 | RC3 | RC4 |
T30-1/EI2 30-1 Premio Flap 1-leaf | - | - | - | - | - | ||||
T30-1/EI2 30-1 Door 1-leaf | - | - | - | - | - | - | - | ||
EI2 30-1 Premio GE oversize Door 1-leaf | - | - | - | - | - | ||||
T30-2/EI2 30-2 Premio Door 2-leaf | - | - | - | - | - | - | |||
EI2 30-2 Premio GE oversize Door 2-leaf | - | - | - | - | - | ||||
EI2 60-1 Premio Door 1-leaf | - | - | - | - | - | - | |||
EI2 60-1 Premio GE oversize Door 1-leaf | - | - | - | ||||||
EI2 60-2 Premio Door 2-leaf | - | - | - | - | - | - | |||
EI2 60-2 Premio GE oversize Door 2-leaf | - | - | - | - | |||||
T90-1/EI2 90-1 Premio Flap 1-leaf | - | - | - | - | - | - | - | ||
T90-1/EI2 90-1 Premio Door 1-leaf | - | - | - | - | - | - | |||
EI2 90-1 Premio GE oversize Door 1-leaf | - | - | - | - | |||||
T90-2/EI2 90-2 Premio Door 2-leaf | - | - | - | - | - | - | |||
EI2 90-2 Premio GE oversize Door 2-leaf | - | - | - | - |
DETAILS OF THE NOVOPORTA PREMIO EI 30
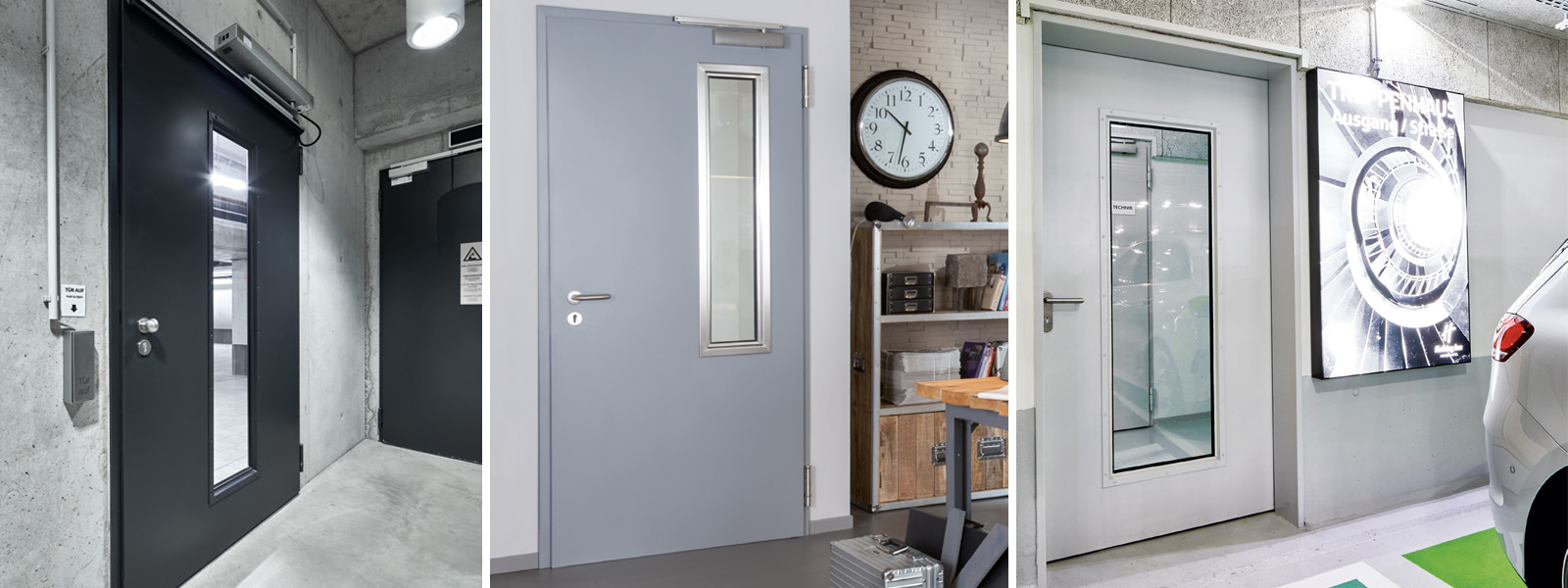
DETAILS ZUR NOVOPORTA PREMIO EI 30
Fittings:
3-part construction hinges with ball bearing rings as standard. Two hinges per leaf (> BRM height 2,500 mm (> LD 2,458 mm) three hinges) in standard white primed similar to RAL 9016; optionally available in stainless steel, as 3D adjustable hinges in steel and stainless steel or as a slimline 3D stainless steel project hinge (overhead door closer required). For single-leaf doors up to max. BRM size 1,250 x 2,250 mm (LD 1,166 x 2,208 mm), one construction hinge and one spring hinge. For 2-leaf doors, two construction hinges per leaf. All BRM heights > 2,500 mm (> LD 2,458 mm) with three construction hinges per leaf as standard.
Two locking pins per door leaf. Interchangeable profile cylinder lock with black round lever handle set mounted on a fixed swivel bearing. Profile cylinder for internal doors on site (length 85 mm, 35/50 mm). Included in the scope of delivery for external doors in the form of a dummy cylinder. Single-leaf doors with internal reinforcement for overhead door closer on hinge side as standard. Installation dimensions > 1,250 x 2,250 mm (> LD 1,166 x 2,208 mm), as well as all door heights over 2,500 mm (> LD 2,458 mm), fitted as standard with Geze TS 4000 F or dormakaba TS 89 F overhead door closer (also available with Novoferm NFGS 55 guide rail door closer on request at the same price).
Additionally for 2-leaf doors:
Two Geze TS 4000 F or dormakaba TS 89 F overhead door closers and a door coordinator. Flush centre stop with centre rebate seal. Inactive leaf with rebate drive bolt, locking upwards (optionally upwards and downwards).
Frames:
Standard corner frame with three-sided EPDM sealing profile without floor recess, 2.0 mm thick, mirror width 50 mm, optional surrounding frame, two-part surrounding frame profile 2140B, counter frame and block frame for flush wall connection or block frame for installation in front of the wall.
Thresholds:
Standard A flush with the floor, optionally B 1, B 2, B 3, BE-2 with four-sided surrounding frame or C 2 with bottom stop and seal or RS 1 sealing thresholds with lowerable floor seal (also available as RS1V with delayed lowering), RS 1 double threshold or RS 2 hump threshold with overrun seal.
Surfaces:
Door leaf and frame galvanised and primed (powder-coated) similar to RAL 9016. Optional door leaf and frame also available with powder coating in the RAL colour of your choice.
NOVOPORTA PREMIO EI2 30-1
NEWPORT PREMIUM EI2 30
ON REQUEST ALSO WITH:
- Top panel/top light
- Fire-resistant glazing (overhead door closer always required)
- Smoke protection to EN 1634-3 with drop-down bottom seal (RS 1/RS1V) or cusp threshold with overlap seal (RS 2) and overhead door closer
- Sound-insulating (not for version with top panel)
- Tested in accordance with EN ISO 140-3, assessed in accordance with EN ISO 717-1 (laboratory value for full leaf and threshold RS 1/RS1V)
- for 1-leaf elements up to BRM 1,375 x 2,500 mm (LD 1,291 x 2,458 mm) 40 dB RwP
- for 1-leaf elements in oversize up to BRM 1,500 x 3,000 mm (LD 1,416 x 2,958 mm) 39 dB RwP
- for 2-leaf units up to BRM 2,500 x 2,500 mm (LD 2,416 x 2,458 mm) 39 dB RwP
- for 2-leaf elements in oversize up to BRM 3,000 x 3,000 mm (LD 2,916 x 2,958 mm) 37 dB RwP
- Burglar-resistant RC 2* and RC 3* - tested on both sides in accordance with EN 1627 - up to BRM 2,500 x 2,500 mm (LD 2,416 x 2,458 mm) BRM sizes up to 3,000 x 3,000 mm (LD 2,916 x 2,958 mm) RC 2 in test procedure
- Burglar-resistant RC 4* - tested on both sides in accordance with EN 1627 - only as 1-leaf design Full leaf up to BRM 1,375 x 2,500 mm (LD 1,291 x 2,458 mm)
YOUR PLUS POINTS AT A GLANCE
- Single and double-leaf steel fire doors for internal or external use
- Fire-resistant tested in accordance with EN 1634-1 and approved by the building authorities in accordance with DIN 4102 or European Technical Assessment ETA-17/0443
- Fire protection strips on 3 sides and on the centre rebate of the active leaf
- Door leaf and frame galvanised and primed (powder-coated) similar to RAL 9016
- Door leaf rebated on three sides with thick rebate, 64 mm thick, sheet thickness 1.0 mm - optionally up to BRM size 1,375 x 2,500 mm (LD 1,291 x 2,458 mm) or 2,500 x 2,500 mm (LD 2,416 x 2,458 mm) also in 1.5 mm.
DETAILS OF THE NOVOPORTA PREMIO EI 60
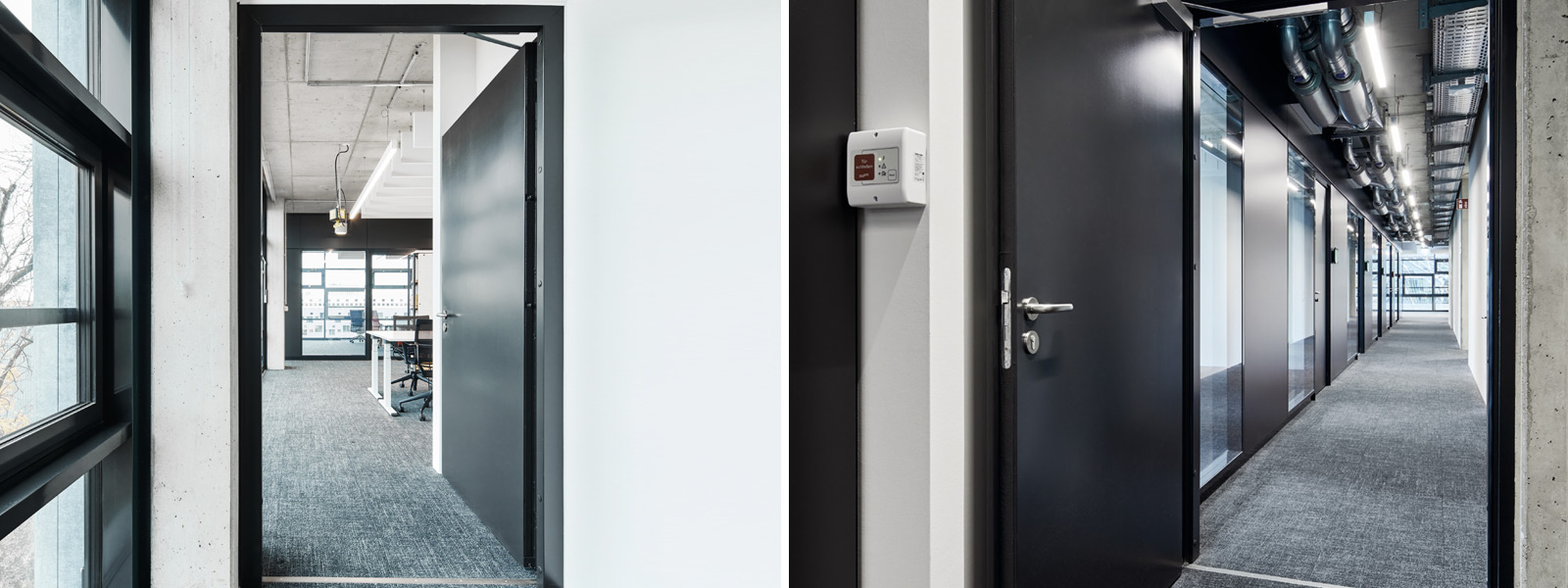
DETAILS ZUR NEWPORT PREMIO EI2 60
Fittings:
3-part construction hinges with ball bearing rings as standard. Two hinges per leaf in standard white primed similar to RAL 9016; optionally also available in stainless steel, as 3-D adjustable hinges in steel and stainless steel, or as a slim 3-D stainless steel project hinge (an overhead door closer is always required for project hinges). For single-leaf doors up to max. BRM size 1,000 x 2,125 mm (LD 916 x 2,083 mm), one construction hinge and one spring hinge. For 2-leaf doors, two construction hinges per leaf. Two locking pins per door leaf. PZ exchangeable lock with black round lever handle set with fixed pivot bearing. Profile cylinder for internal doors on site (length 85 mm, 35/50 mm). Included in the scope of delivery for external doors in the form of a dummy cylinder. Single-leaf doors with internal reinforcement for overhead door closer on hinge side as standard. Construction dimensions > 1,000 x 2,125 mm (> LD 916 x 2,083 mm) with Geze TS 4000 F or dormakaba TS 89 F overhead door closer as standard (also available with Novoferm NFGS 55 slide channel door closer on request at the same price).
Additionally for 2-leaf doors:
Two Geze TS 4000 F or dormakaba TS 89 F overhead door closers and a door coordinator. Flush centre stop with centre rebate seal. Inactive leaf with rebate drive bolt, locking upwards and downwards.
Frames:
Standard: Corner frame with three-sided CR sealing profile without floor recess, 2.0 mm thick, mirror width 50 mm, optional surrounding frame, two-part surrounding frame profile 2140B, counter frame and block frames for flush wall connection.
Thresholds:
Standard A flush with the floor, optionally B1, B2, B3, BE-2 with four-sided frame or C2 with bottom stop or RS1 sealing thresholds with lowerable floor seal (also available as RS1V with delayed lowering) or RS1 double threshold.
Surfaces:
Door leaf and frame galvanised and primed (powder-coated) similar to RAL 9016. Optional door leaf and frame also available with powder coating in the RAL colour of your choice.
NOVOPORTA PREMIO EI2 60-1
ON REQUEST ALSO WITH:
- Fire-resistant glazing (overhead door closer always required)
- Smoke protection in accordance with EN 1634-3 with lowerable floor seal (RS1/RS1V)
- Sound-insulating - tested in accordance with EN ISO 140-3, assessed in accordance with EN ISO 717-1 (laboratory value for full leaf and threshold RS1/RS1V)
- for 1-leaf elements up to BRM 1,375 x 2,500 mm (LD 1,291 x 2,458 mm) 35 dB RwP
- for 2-leaf elements up to BRM 2,500 x 2,500 mm (LD 2,416 x 2,458 mm) 35 dB RwP
- Burglar-resistant RC 2 - tested on both sides in accordance with EN 1627 - up to BRM 2,500 x 2,500 mm (LD 2,416 x 2,458 mm)
- Burglar-resistant RC 3 - tested on both sides in accordance with EN 1627 - up to BRM 2,500 x 2,500 mm (LD 2,416 x 2,458 mm)
- Burglar-resistant RC 4 - tested on both sides in accordance with EN 1627 - only as 1-leaf type Full leaf up to BRM 1,375 x 2,500 mm (LD 1,291 x 2,458 mm)
YOUR PLUS POINTS AT A GLANCE
- Single and double-leaf steel fire doors for internal or external use
- Highly fire-resistant tested in accordance with DIN EN 1634-1 and approved by the building authorities in accordance with European Technical Assessment ETA-17/0443
- Door leaf rebated on three sides with thick rebate, 64 mm thick, sheet thickness 1.0 mm
- Fire protection strips on 3 sides and on the centre rebate of the active leaf
- Door leaf and frame galvanised and primed (powder-coated) similar to RAL 9016
DETAILS OF THE NOVOPORTA PREMIO EI 90
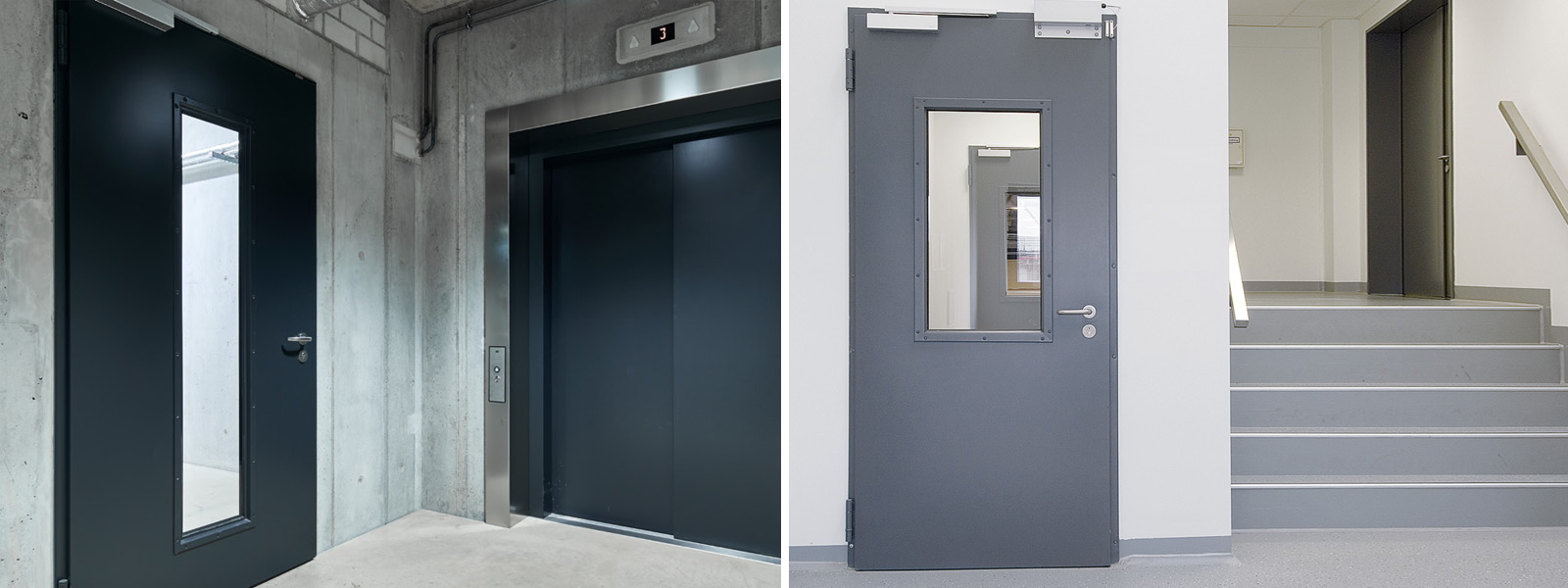
DETAILS ZUR NEWPORT PREMIO EI2 90
Fittings:
3-part construction hinges with ball bearing rings as standard. Two hinges per sash in standard white primed finish similar to RAL 9016; optionally available in stainless steel, as 3D adjustable hinges in steel and stainless steel or as slimline 3D stainless steel object hinge. Two locking pins per door leaf up to BRM height 2,125 mm (LD 2,083 mm), from height 2,126 mm (LD 2,084 mm) three locking pins. Fitted as standard with Geze TS 4000 F or dormakaba TS 89 F overhead door closer (also available with Novoferm NFGS 55 slide channel door closer on request at the same price). Interchangeable profile cylinder lock with black round lever handle set with fixed pivot bearing. Profile cylinder for internal doors on site (length 85 mm, 35/50 mm). Included in the scope of delivery for external doors in the form of a dummy cylinder.
Additionally for 2-leaf doors:
Second overhead door closer Geze TS 4000 F or dormakaba TS 89 F and a door coordinator. Flush centre stop with centre rebate seal. Inactive leaf with rebate drive bolt, locking upwards and downwards.
Frames:
Standard corner frame with three-sided CR sealing profile without floor recess, 2.0 mm thick, mirror width 50 mm, optional surrounding frame, two-part surrounding frame profile 2140B, counter frame and block frame for flush wall connection.
Thresholds:
Standard A flush with the floor, optionally B 1, B 2, B 3, BE-2 with four-sided surrounding frame or C 2 with bottom stop or RS 1 sealing thresholds with lowerable floor seal (also as delayed lowering RS1V) or RS 1 double threshold.
Surfaces:
Door leaf and frame galvanised and primed (powder-coated) similar to RAL 9016. Door leaf and frame also optionally available with Novoferm design surface.
NOVOPORTA PREMIO EI2 90-1
ON REQUEST ALSO WITH:
- Fire-resistant glazing
- Smoke protection in accordance with EN 1634-3 with lowerable bottom seal (RS 1/RS1V)
- Sound-insulating - tested in accordance with EN ISO 140-3, assessed in accordance with EN ISO 717-1 (laboratory value for full leaf and threshold RS 1/RS1V)
- for 1-leaf and 2-leaf elements 39 dB RwP each
- Burglar-resistant RC 2 - tested on both sides in accordance with EN 1627 - full leaf up to BRM 2,500 x 2,500 mm (LD 2,416 x 2,458 mm)
- Burglar-resistant RC 3 - tested on both sides in accordance with EN 1627 - full leaf up to BRM 2,500 x 2,500 mm (LD 2,416 x 2,458 mm)
YOUR PLUS POINTS AT A GLANCE
- Single and double-leaf steel fire doors for internal or external use
- Fire-resistant tested in accordance with EN 1634-1 and approved by the building authorities in accordance with DIN 4102 or European Technical Assessment ETA-17/0443.
- Fire protection strips on 3 sides and on the centre rebate of the active leaf
- Door leaf rebated on three sides with thick rebate, 64 mm thick, sheet thickness 1.0 mm (optionally in 1.5 mm)
- Door leaf and frame galvanised and primed (powder-coated) similar to RAL 9016
Highlights Multifunctional steel doors
This animation shows the highlights and possibilities of Novoferm multifunctionalsteel doorsare presented in a visually appealing and condensed form.
You can find further animations at
EQUIPMENT
SURFACES AND DESIGNS
SURFACES AND DESIGNS
THE PREMIO BRINGS COLOUR TO THE OBJECT
Doors create an inviting entrance. That's why Novoferm attaches great importance to creating a high-quality impression with the traffic white powder coating. In addition, a wide range of design variants and RAL colours of your choice invite you to set further harmonious accents that also give a building its unmistakable character. The designs can be selected differently on the inside and outside or for each door leaf.
Even the hinges can be coloured in the door design on request.
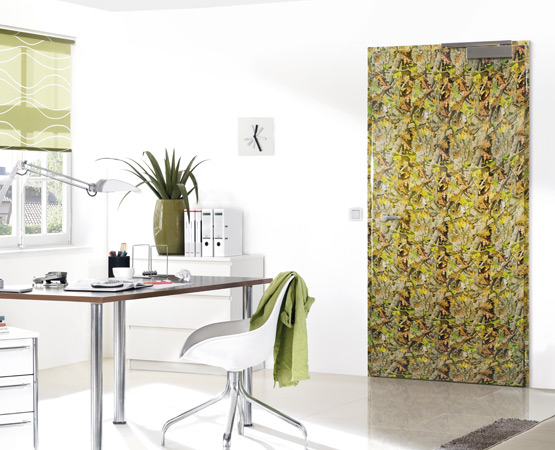
An exclusive look with sophisticated Novoferm technology - the result is a harmonious overall picture that impresses the observer.
Doors can thus be visually integrated into the wall, with a huge variety of design options.
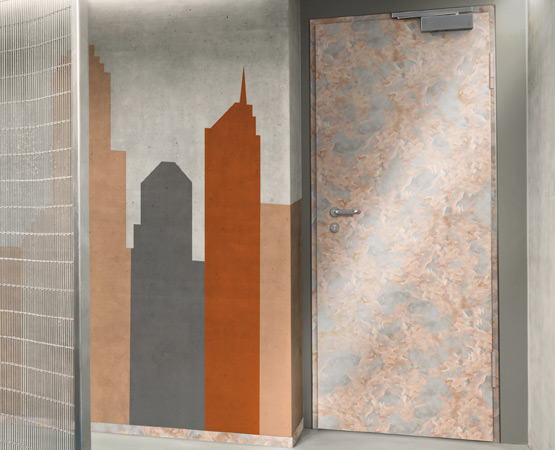
At Novoferm, this variety consists of the door leaf, frame appearance and hinges, which can be designed as a unit or in different ways.
This creates a perfect interplay between appearance and security that is impressive in every respect.
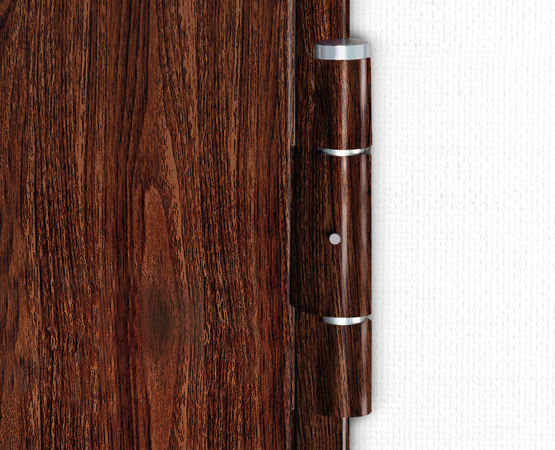
The high-quality Novoferm primer in traffic white (RAL 9016) already looks very attractive on delivery.
Many building owners find it so visually appealing that traffic white is the colour of choice in installation situations where there is no risk of corrosion.
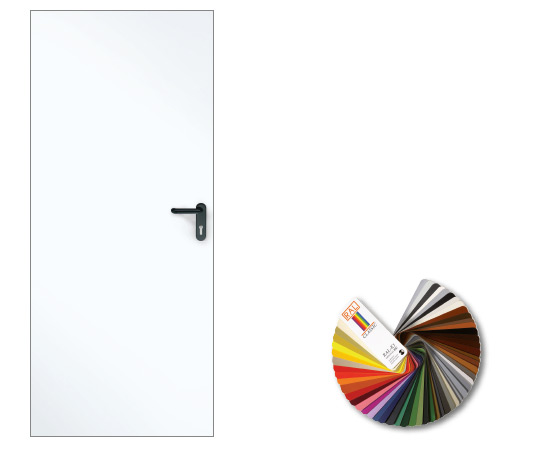
Lightfast and extremely scratch-resistant thanks to the matt or high-gloss clear lacquer finish, you can design the Premio in a variety of attractive ways.
From industrial charm to rooms with a cosy atmosphere:
The outside and inside, the individual door leaves and even the hinges can be customised with individual designs.
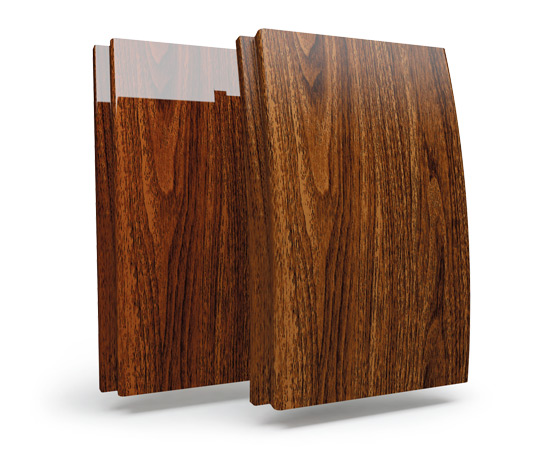
The right solution for every environment:
We offer a wide range of attractive designs with a matt (M) or high-gloss (H) clear lacquer finish.
GLAZING
GLAZING
The choice of glazing has a major influence on the visual effect of a door, but is also increasingly in line with rising energy efficiency requirements. Today, we are the only manufacturer to offer exclusively ISO glazing with greatly improved heat transfer coefficients ofUg 1.1 to 1.3 W/(m2K) for Premio and Plano multi-purpose door designs, depending on the type of glass selected in accordance with DIN EN ISO 10077-1.
Depending on the configuration, you can choose the NovoPorta Premio MZ with the following types of glazing (see table):
Standard and special glazing as ISO glass with particularly low heat transfer coefficients in accordance with EN ISO 10077-1. Naturally also available as safety glass in LSG or toughened safety glass.
In addition, ornamental glass in a float glass structure, in three different designs:
Mastercarré, Masterligne and frosted glass (see illustrations below) for customised design.
These scatter the light in different gradations and thus protect against indiscreet glances.
| Glass types NovoPorta Plano and Premio MZ types | MZ-1 | MZ-2 |
| With ISO glass 24 mm float clear glass (standard glass)*. | - | - |
| With ISO glass VSG / VSG 24 mm (standard glass) | - | - |
| With ISO glass VSG / VSG 24 mm with matt film (standard glass) | - | - |
| With ISO glass 24 mm float patterned glass white / Mastercarré* | - | - |
| With ISO glass 24 mm float patterned glass, white / Masterligne* | - | - |
| With ISO glass ESG / ESG 24 mm | - | - |
| Other special glass types (ISO glass only) on request, glass thickness 24 mm | - | - |
| Glazing device for on-site ISO glass 24 mm | - | - |
With glazing, the secured glazing bead is possible on the hinge side as standard (also on the opposite hinge side depending on the order). /
* Observe workplace guidelines and accident prevention regulations.
ORNAMENTAL GLASS VERSIONS
GLASS RETAINING AND COVER MOULDINGS
GLASS RETAINING AND COVER MOULDINGS
GLAZING PROFILES
NovoPorta Premio EI2 30-1 und EI2 30-2 1) 2)
Available glass types:
Glazing F30 clear for indoor and outdoor use
NovoPorta Prize EI2 60-1 und EI2 60-2 1) 2)
Steel glazing profiles
For rectangular and round standard and customised glazing
NovoPorta Premio EI2 90-1 und EI2 90-2 1) 2)
Available glass types:
Glazing F90 clear for indoor and outdoor use
NovoPorta Premio MZ-1 und MZ-2 2)
Available glass types:
Only available with ISO glazing
1) The F30/F60/F90 fire-resistant glasses listed are only suitable for interior use as standard, UV-resistant in accordance with DIN EN ISO 12543-4 Section 6, also for areas exposed to sunlight. Special UV-resistant F30 and F90 fire-resistant glass is available for external use, also only with a monolithic glass structure (no ISO glass!). These glasses are therefore only suitable for installation areas for which there are no thermal insulation requirements and must also be protected against direct weathering - especially driving rain.
2) Standard steel glazing profiles are visibly screwed on both sides. Additionally secured on the hazard side/outside of MZ doorsStandard steel glazing profiles are visibly screwed on both sides. Additionally secured on the danger side / outside of MZ doors.
ATTRACTIVE EQUIPMENT
ATTRACTIVE EQUIPMENT AT AN INTERESTING PACKAGE PRICE
FOUR EQUIPMENT PACKAGES FOR SINGLE PREMIO DOORS
High-quality thick rebate doors, configured and priced particularly favourably. Since its market launch, the NovoPorta Premio has impressed with its wide range of variants. With the new equipment packages for fire protection, smoke protection or multi-purpose doors, four special variants have now been added. Simply select a combination of lock, fittings, hinges and overhead door closer on the right and benefit from a price advantage of up to 23 %*. All other Premio equipment options remain freely configurable within the scope of the respective authorisation.
Attractive equipment packages for single-leaf Premio doors
Our Premio equipment packages are finely tuned and only available in conjunction with a door order. For all four equipment packages, changes to the respective components are unfortunately not possible, even at extra cost. The only exception: The lock can be upgraded to anti-panic locks in accordance with DIN EN 179 (for an additional charge as per the price list).
Stainless steel faceplate and round rosettes as standard
If the selected anti-panic lock is not already fitted with a stainless steel faceplate as standard, you will receive this at no extra charge. Unfortunately, no price reduction can be granted for the omission of the original standard package mortise lock with stainless steel faceplate.
Fitting device and much more included in the price.
For versions with anti-panic locks, an anti-panic fitting design with split lever handle pin is provided at no extra charge. The fitting device for round rosettes is also included in the package price.
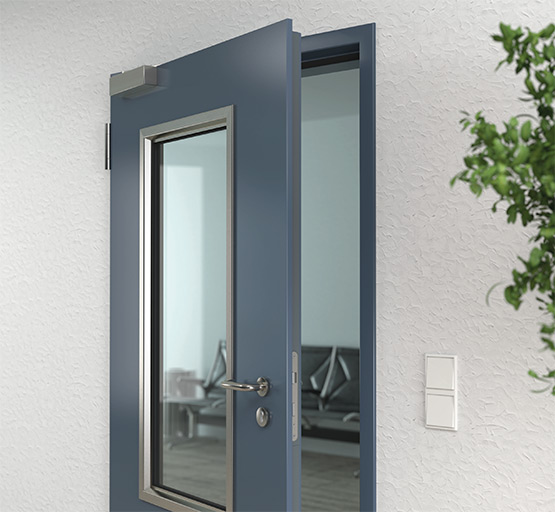
PACK BASIC
Mortise lock with lever
BMH 1000 PZW with stainless steel faceplate
Round handle lever set/
Interchangeable set ²)
ECO OGL plain bearing technology type D-110 FSU shape black - glossy - with round roses
3-piece standard hinges galvanised (not 3D)
Standard scissor arm overhead door closer
ECO TS 50 or GEZE TS 4000 or DORMA TS 89, silver-coloured ¹)
ALUMINIUM PACKAGE
Mortise lock with lever
BMH 1000 PZW with stainless steel forend
Round lever handle set/interchangeable set ²)
ECO OGL plain bearing technology type D-110 FSU form aluminium F1 anodised - with round roses
3-piece standard hinges galvanised (not 3D)
Standard slide channel overhead door closer
Novoferm NFGS 55, silver-coloured ¹)
STAINLESS STEEL PACKAGE
Mortise lock with lever
BMH 1000 PZW with stainless steel faceplate
Round handle lever set/interchangeable set ²)
ECO OGL slide bearing technology type D-110 FSU shape. Stainless steel - with round roses
3-piece stainless steel hinges, polished (not 3D)
Overhead door closer with slide channel
ECO TS 61 B (EN 2-5), or GEZE TS 5000, or DORMA TS 93 Basic, silver-coloured ¹)
STAINLESS STEEL PLUS PACKAGE
Mortise lock with change
BMH 1000 PZW with stainless steel faceplate
Round handle lever set/changeable set ²)
ECO OKL ball bearing technology type D-110 FSU shape. Stainless steel - with round roses
3-piece stainless steel hinges, ground
(3D-adjustable - slimline design)
Slide channel overhead door closer
ECO TS 61 B (EN 2-5) Fullcover, stainless steel ¹)
¹) All overhead door closers only for standard installation on the hinge side
²) Interchangeable set with straight flat head
* compared to list prices for individual orders
PACK BASIC
Mortise lock with lever
BMH 1000 PZW with stainless steel forend
Round lever handle set/interchangeable set ²)
ECO OGL plain bearing technology type D-110 FSU shape black - glossy - with round roses
3-piece standard hinges galvanised (not 3D)
Standard scissor arm overhead door closer
ECO TS 50 or GEZE TS 4000 or DORMA TS 89, silver-coloured ¹)
ALUMINIUM PACKAGE
Mortise lock with change
BMH 1000 PZW with stainless steel faceplate
Round handle lever set/changeable set ²)
ECO OGL plain bearing technology type D-110 FSU mould. Aluminium F1 anodised - with round roses
3-piece standard hinges galvanised (not 3D)
Standard slide channel overhead door closer
Novoferm NFGS 55, silver-coloured ¹)
STAINLESS STEEL PACKAGE
Mortise lock with lever
BMH 1000 PZW with stainless steel faceplate
Round handle lever set/interchangeable set ²)
ECO OGL slide bearing technology type D-110 FSU shape. Stainless steel - with round roses
3-piece stainless steel hinges, polished (not 3D)
Overhead door closer with slide channel
ECO TS 61 B (EN 2-5), or GEZE TS 5000, or DORMA TS 93 Basic, silver-coloured ¹)
STAINLESS STEEL PLUS PACKAGE
Mortise lock with lever
BMH 1000 PZW with stainless steel forend
Round lever handle set/reversible set ²)
ECO OKL ball bearing technology type D-110 FSU shape. Stainless steel - with round roses
3-piece stainless steel hinges, polished. (3D-adjustable - slim design)
Slide channel overhead door closer
ECO TS 61 B (EN 2-5) Fullcover, stainless steel ¹)
¹) All overhead door closers only for standard installation on the hinge side
²) Interchangeable set with straight flat head
* compared to list prices for individual orders
Technology and details
Overview of dimensions Ordering and installation dimensions
Overview of dimensions Ordering and installation dimensions
Bestellmaße |
Nennmaße |
Lichte | Zargen- außenmaße | ||
| mit Bodeneinstand 20 mm | ohne Bodeneinstand | ||||
| Breite x Höhe mm | Breite x Höhe mm | Breite x Höhe mm | Breite x Höhe mm | Breite x Höhe mm | |
| Award T30/EI2 30-1 Wandklappe Award T90/EI2 90-1 Wandklappe | 750 x 750 750 x 875 | 760 x 760 760 x 885 | 666 x 666 666 x 791 | 828 x 828 828 x 953 | - - |
| 800 x 800 | 810 x 810 | 716 x 716 | 878 x 878 | - | |
| 875 x 875 875 x 1.000 875 x 1.250 | 885 x 885 885 x 1.010 885 x 1.260 | 791 x 791 791 x 916 791 x 1.166 | 953 x 953 953 x 1.078 953 x 1.328 | - - - | |
| 1.000 x 1.000 1.000 x 1.250 | 1.010 x 1.010 1.010 x 1.260 | 916 x 916 916 x 1.166 | 1.078 x 1.078 1.078 x 1.328 | - - | |
zulässiger Größenbereich: 500 x 715 mm bis 1.000 x 1.750 mm (BRM = Baurichtmaß) | |||||
| Award T30/EI2 30-1 Prize EI2 60-1 Award T90/EI2 90-1 Award MZ-1 Prize E-S-1 S-D-1 Award DB-1 Typ 50 Award | 750 x 2.000 750 x 2.125 | 760 x 2.005 760 x 2.130 | 666 x 1.958 666 x 2.083 | 828 x 2.059 828 x 2.184 | 828 x 2.039 828 x 2.164 |
| 875 x 1.875 875 x 2.000 875 x 2.125 | 885 x 1.880 885 x 2.005 885 x 2.130 | 791 x 1.833 791 x 1.958 791 x 2.083 | 953 x 1.934 953 x 2.059 953 x 2.184 | 953 x 1.914 953 x 2.039 953 x 2.164 | |
| 1.000 x 2.000 1.000 x 2.125 | 1 010 x 2 005 1 010 x 2 130 | 916 x 1.958 916 x 2.083 | 1.078 x 2.059 1.078 x 2.184 | 1.078 x 2.039 1.078 x 2.164 | |
| 1.125 x 2.000 1.125 x 2.125 | 1.135 x 2.005 1.135 x 2.130 | 1.041 x 1.958 1.041 x 2.083 | 1.203 x 2.059 1.203 x 2.184 | 1.203 x 2.039 1.203 x 2.164 | |
| 1.250 x 2.000 1.250 x 2.125 1.250 x 2.250 | 1.260 x 2.005 1.260 x 2.130 1.260 x 2.255 | 1.166 x 1.958 1.166 x 2.083 1.166 x 2.208 | 1.328 x 2.059 1.328 x 2.184 1.328 x 2.309 | 1.328 x 2.039 1.328 x 2.164 1.328 x 2.289 | |
| zulässiger/lieferbarer Größenbereich: 500 x 715 mm (EI2 60-1 ab 563 x 1.594 mm) bis 1.500 x 3.000 mm (BRM = Baurichtmaß) | |||||
| Award T30/EI2 30-2 Prize EI2 60-2 Award T90/EI2 90-2 Award MZ-2 Prize E-S-2 S-D-2 Award | 1,500 x 2,000** 1,500 x 2,125** | 1,510 x 2,005 1,510 x 2,130 | 1,416 x 1,958 1,416 x 2,083 | 1.578 x 2.059 1.578 x 2.184 | 1.578 x 2.039 1.578 x 2.164 |
| 1.750 x 2.000*** 1.750 x 2.125*** | 1.760 x 2.005 1.760 x 2.130 | 1.666 x 1.958 1.666 x 2.083 | 1.828 x 2.059 1.828 x 2.184 | 1.828 x 2.039 1.828 x 2.164 | |
| 2.000 x 2.000 2.000 x 2.125 2.000 x 2.500 | 2.010 x 2.005 2.010 x 2.130 2.010 x 2.505 | 1.916 x 1.958 1.916 x 2.083 1.916 x 2.458 | 2.078 x 2.059 2.078 x 2.184 2.078 x 2.559 | 2.078 x 2.039 2.078 x 2.164 2.078 x 2.539 | |
| 2.125 x 2.125 | 2.135 x 2.130 | 2.041 x 2.083 | 2.203 x 2.184 | 2.203 x 2.164 | |
| 2.250 x 2.250 | 2.260 x 2.255 | 2.166 x 2.208 | 2.328 x 2.309 | 2.328 x 2.289 | |
| 2.500 x 2.500 | 2.510 x 2.505 | 2.416 x 2.458 | 2.578 x 2.559 | 2.578 x 2.539 | |
| zulässiger / lieferbarer Größenbereich: 1.170 (1.375) x 1.750 mm bis 3.000 x 3.000 mm (BRM = Baurichtmaß | |||||
Technical data Novoporta Premio T30 / EI 30
NOVOPORTA PREMIO EI2 30-1 SINGLE-LEAF AND OVERSIZE G3)
Resistance class / type Designation | NovoPorta single-leaf | NovoPorta single-leaf / |
| Approved dimensions | ||
| Construction reference dimension (BRM) Width min. - max. (clear passage (LD)) | 500 - 1,375 | 1,376- 1,500 |
| Height min. - max. | 715 - 2,500 | 2,501- 3,000 |
| with top panel Height max. | 3.500 | - |
| of which door Height max. | 2.500 | - |
| Smoke protection with top panel BRM max. | 3.500 | - |
| Door leaf | ||
| Door leaf thickness approx. | 64 | 64 |
| Sheet thickness approx. | 1,0 (optionally 1.5) | 1,0 (1.5 in the test procedure) |
| Opening type | left or right | left or right |
| Walls | ||
| Masonry | > 115 | > 175 |
| Concrete | ≥ 100 | ≥ 140 |
| Aerated concrete block/plan blocks | ≥ 150 | ≥ 175 |
| Reinforced aerated concrete wall panels | ≥ 150 | ≥ 175 |
| Walls from F30-A/EI30 (GE type from F60-A/EI60) made of plasterboard fire protection panels with steel studs (according to DIN 4102, Part 4, Table 10.2 or EN 13501-2) | ≥ 100 | ≥ 100 |
| Walls from F30-B/EI30 made of gypsum plasterboard fire protection boards with wooden studs (according to DIN 4102, Part 4, Table 10.3 or EN 13501-2) | ≥ 130 | - |
| Other approved installation walls min. F30-A/EI30 (GE construction type from F60-A/EI60) or F30-B/EI30 (not for GE construction type) according to general building inspectorate Test certificate on request | - | - |
| Clad steel columns / steel beams min. F60-A/R60, or clad timber columns / timber beams min. F60-B/ R60 | - | - |
| Executions | ||
| Thermally insulated, full leaf, all threshold designs (Ud value door element W/(m2)K) | 1,5 | 1,6 |
| Fire-retardant - tested to EN 1634-1 | - | - |
| Also with fire-resistant glazing 1) | - | - |
| Also with smoke protection to EN 1634-3 | - | - |
| Also sound-insulating (with four-sided frame B 1, without glass, Laboratory value according to EN ISO 717-1) | approx. 40 dB RwP | approx. 39 dB RwP |
| Also burglar-resistant in accordance with EN 1627 (full leaf; tested on both sides) | RC 2 RC 3 RC 4 | RC 2 in the test procedure |
| F30 glazing | ||
| Rectangular standard glazing with visible screwed glazing beads, galvanised and powder-coated primed (RAL 9016) as standard, optionally also available with additional cover profiles (without visible fixing) in steel or stainless steel. Minimum frieze widths (bracket values apply to GE design) at the top and on the hinge side ≥ 150 (200) mm, on the lock side ≥180 (220) mm. Plinth height ≥ 150 (600) mm. | - | - |
| Round standard glazing Design of glazing beads and minimum frieze widths / frieze widths as for rectangular standard glazing. | - | - |
| Special glazing of your choice From 170 x 270 mm to 849 x 2,134 mm (for GE design up to 670 x 1,770 mm). Design and glazing beads and minimum frieze widths / Frieze widths like standard rectangular glazing | - | - |
| Certification (approval) as interior door according to ETA 17/0443 | EI2 30 / CE | EI2 30 / CE |
| Certification (approval) as external door in accordance with EN 16034 and EN 14351-1 | EI2 30 / CE | EI2 30 / CE |
| - possible - not possible | ||
| ¹) Standard glass for indoor use only (protect glass from UV light and direct exposure to halogen light). Glass can only be used for temperature range from -20 to +45˚C. Sketches only apply to door size 1,000 x 2,000 mm / All information on glazing sizes refers to the clear view per glazing unit. Glass versions and maximum glass sizes for external use on request.glass for internal use only (protect glass from UV light and direct exposure to halogen light). Glass can only be used for temperature range from -20 to +45˚C. Sketches only apply to door size 1000 x 2000 mm / All information on glazing sizes refers to the clear view per glazing unit. | ||
| 2) Not authorised for version with top panel | ||
| 3) GE = size extension / oversize | ||
| All dimensions in mm. BRM = Construction dimension RAM = External frame dimension LD = Clear passage dimension | ||
Technical data Novoporta Premio EI2 30-2
NOVOPORTA PREMIO EI2 30-2 SINGLE-LEAF AND OVERSIZE G3)
Resistance class / type Designation | NovoPorta Premio EI2 30-2 double-leaf | NovoPorta Premio EI2 30-2 double-leaf / oversize3) |
| Approved dimensions | ||
Construction dimension (BRM) Width min. - max. (clear passage (LD))
| 1,170 - 2,500 | 1,376-3,000 (1,292-2,916) |
| Height min. - max. | 1,750 - 2,500 | 2,501 - 3,000 |
| with top panel Height max. | 3.500 | - |
| of which door Height max. | 2.500 | - |
| Smoke protection with top panel BRM max. | 3.500 | - |
| Door leaf | ||
| Door leaf thickness approx. | 64 | 64 |
| Sheet thickness approx. | 1,0 (optionally 1.5) | 1,0 (1.5 in the test procedure) |
| Walking leaf width min. - max. | 600 - 1.228 | 728 - 1.478 |
| Inactive leaf width min. - max. | 525 - 1.228 | 728 - 1.478 |
| Opening type | Active leaf left or right | Active leaf left or right |
| Walls | ||
| Masonry | > 115 | > 175 |
| Concrete | ≥ 100 | ≥ 140 |
| Aerated concrete block/plan blocks | ≥ 150 | ≥ 175 |
| Reinforced aerated concrete wall panels | ≥ 150 | ≥ 175 |
| Walls from F30-A/EI30 (GE type from F60-A/EI60) made of plasterboard fire protection panels with steel studs (according to DIN 4102, Part 4, Table 10.2 or EN 13501-2) | ≥ 100 | ≥ 100 |
| Walls from F30-B/EI30 made of gypsum plasterboard fire protection boards with wooden studs (according to DIN 4102, Part 4, Table 10.3 or EN 13501-2) | ≥ 130 | - |
| Other approved installation walls min. F30-A/EI30 (GE construction type from F60-A/EI60) or F30-B/EI30 (not for GE construction type) according to general building inspectorate Test certificate on request | - | - |
| Clad steel columns / steel beams min. F60-A/R60, or clad timber columns / timber beams min. F60-B/ R60 | - | - |
| Executions | ||
| Thermally insulated, full leaf, all threshold designs (Ud value door element W/(m2)K) | 1,5 | 1,6 |
| Fire-retardant - tested to EN 1634-1 | - | - |
| Also with fire-resistant glazing 1) | - | - |
| Also with smoke protection to EN 1634-3 | - | - |
| Also sound-insulating (with four-sided frame B 1, without glass, Laboratory value according to EN ISO 717-1) | approx. 39 dB RwP | approx. 37 dB RwP |
| Also burglar-resistant in accordance with EN 1627 (full leaf; tested on both sides) | RC 2 RC 3 | RC 2 in the test procedure |
| F30 glazing | ||
| Rectangular standard glazing with visible screwed glazing beads, galvanised and powder-coated primed (RAL 9016) as standard, optionally also available with additional cover profiles (without visible fixing) in steel or stainless steel. Minimum frieze widths (bracket values apply to GE design) at the top and on the hinge side ≥ 150 (200) mm, on the lock side ≥180 (220) mm. Plinth height ≥ 150 (600) mm. | - | - |
| Round standard glazing Design of glazing beads and minimum frieze widths / frieze widths as for rectangular standard glazing. | - | - |
| Special glazing of your choice From 170 x 270 mm to 849 x 2,134 mm (for GE design up to 670 x 1,770 mm). Design and glazing beads and minimum frieze widths / Frieze widths like standard rectangular glazing | - | - |
| Certification (approval) as interior door according to ETA 17/0443 | EI2 30 / CE | EI2 30 / CE |
| Certification (approval) as external door in accordance with EN 16034 and EN 14351-1 | EI2 30 / CE | EI2 30 / CE |
| - possible - not possible | ||
| ¹) Glass as standard for indoor use only (protect glass from UV light and direct exposure to halogen light). Glass can only be used for temperature range from -20 to +45˚C. Sketches only apply to door size 1,000 x 2,000 mm / All information on glazing sizes refers to the clear view per glazing unit. Glass versions and maximum glass sizes for external use on request. Glass for indoor use only (protect glass from UV light and direct exposure to halogen light). Glass can only be used for temperature range from -20 to +45˚C. Sketches only apply to door size 1000 x 2000 mm / All information on glazing sizes refers to the clear view per glazing unit. | ||
| 2) Not authorised for version with top panel | ||
| 3) GE = size extension / oversize | ||
| All dimensions in mm. BRM = Construction dimension RAM = External frame dimension LD = Clear passage dimension | ||
Technical data Novoporta Premio T60 / EI 60
Technical data NovoPorta Premio EI 60-1/2
Resistance class / type Designation | NovoPorta Premio EI2 60-1 single-leaf | NovoPorta Premio EI2 60-2 double-leaf |
| Approved dimensions | ||
Construction dimension (BRM) Width min. - max. (clear passage (LD))
| 563 - 1,375 | 1,250 - 2,500 |
| Height min. - max. | 1,594 - 2,500 | 1,750 - 2,500 |
| with top panel Height max. | - | - |
| of which door Height max. | - | - |
| Smoke protection with top panel BRM max. | - | - |
| Door leaf | ||
| Door leaf thickness approx. | 64 | 64 |
| Sheet thickness approx. | 1,0 | 1,0 |
| Walking leaf width min. - max. | - | 600 - 1.228 |
| Inactive leaf width min. - max. | - | 525 - 1.228 |
| Opening type | left or right | Active leaf left or right |
| Walls | ||
| Masonry | > 115 | > 175 |
| Concrete | ≥ 100 | ≥ 100 |
| Aerated concrete block/plan blocks | ≥ 150 | ≥ 150 |
| Reinforced aerated concrete wall panels | ≥ 150 | ≥ 150 |
| Walls from F30-A/EI30 (GE type from F60-A/EI60) made of plasterboard fire protection panels with steel studs (according to DIN 4102, Part 4, Table 10.2 or EN 13501-2) | ≥ 100 | ≥ 100 |
| Walls made of gypsum plasterboard fire protection boards with wooden studs (according to DIN 4102, Part 4, Table 10.3 or EN 13501-2) | - | - |
| Other approved installation walls min. F60-A/EI60 according to general building authority test certificate on request | - | - |
| Clad steel columns/steel beams, or clad timber columns/timber beams | - | - |
| Executions | ||
| Thermally insulated, full leaf, all threshold designs (Ud value door element W/(m2)K) | 1,5 | 1,6 |
| Highly fire-resistant - tested in accordance with EN 1634-1 | - | - |
| Also with fire-resistant glazing 1) | - | - |
| Also with smoke protection to EN 1634-3 | - | - |
| Also sound-insulating (with four-sided frame B 1, without glass, Laboratory value according to EN ISO 717-1) | approx. 35 dB RwP | approx. 35 dB RwP |
| Also burglar-resistant in accordance with EN 1627 (full leaf; tested on both sides) | RC 2 RC 3 RC 4 | RC 2 RC 3 |
| F30 glazing | ||
| Rectangular standard glazing with visible screwed glazing beads, galvanised and powder-coated primed (RAL 9016) as standard, optionally also available with additional cover profiles (without visible fixing) in stainless steel. Frieze widths at the top and on the hinge side ≥ 200 mm, on the lock side and on the fixed sash centre stop ≥ 220 mm, plinth height ≥ 300 mm. | - | - |
| Round standard glazing Design of glazing beads and minimum frieze widths / frieze widths like rectangular standard glazing. | - | - |
| Special glazing of your choice. From 170 x 270 mm to 750 x 1,930 mm. Design and glazing beads and minimum frieze widths / frieze widths like standard rectangular glazing. | - | - |
| Certification (approval) as interior door according to ETA 17/0443 | EI2 60 / CE | EI2 60 / CE |
| Certification (approval) as external door in accordance with EN 16034 and EN 14351-1 | EI2 60 / CE | EI2 60 / CE |
| - possible - not possible | ||
| ¹) Glass for indoor use only (protect glass from UV light and direct exposure to halogen light). Glass can only be used for temperature range from -20 to +45˚C. Sketches only apply to door size 1,000 x 2,000 mm / All information on glazing sizes refers to the clear view per glazing unit | ||
| All dimensions in mm. BRM = Construction dimension RAM = External frame dimension LD = Clear opening dimension | ||
Technical data Novoporta Premio T90 / EI 90
TECHNISCHE DATEN NOVOPORTA PREMIO EI 90-1/2
Resistance class / type Designation | NovoPorta Premio EI2 90-1 single-leaf | NovoPorta Premio EI2 90-2 double-leaf |
| Approved dimensions | ||
Construction dimension (BRM) Width min. - max. (clear passage (LD))
| 500 - 1,375 | 1,170 - 2,500 |
| Height min. - max. | 715 - 2,500 | 1,750 - 2,500 |
| with top panel Height max. | - | - |
| of which door Height max. | - | - |
| Smoke protection with top panel BRM max. | - | - |
| Door leaf | ||
| Door leaf thickness approx. | 64 | 64 |
| Sheet thickness approx. | 1,0 (optionally 1.5) | 1,0 (optionally 1.5) |
| Walking leaf width min. - max. | - | 600 - 1.228 |
| Inactive leaf width min. - max. | - | 525 - 1.228 |
| Opening type | left or right | Active leaf left or right |
| Walls | ||
| Masonry | > 175 | > 175 |
| Concrete | ≥ 140 | ≥ 140 |
| Aerated concrete block/plan blocks | ≥ 175 | ≥ 175 |
| Reinforced aerated concrete wall panels | ≥ 175 | ≥ 175 |
| Walls from F30-A/EI30 (GE type from F60-A/EI60) made of plasterboard fire protection panels with steel studs (according to DIN 4102, Part 4, Table 10.2 or EN 13501-2) | ≥ 100 | ≥ 100 |
| Walls made of gypsum plasterboard fire protection boards with wooden studs (according to DIN 4102, Part 4, Table 10.3 or EN 13501-2) | - | - |
| Other approved installation walls min. F90-A/EI90 according to general building authority test certificate on request | - | - |
| Clad steel supports/steel beams min. F90-A or with classification min. R90 | - | - |
| Executions | ||
| Thermally insulated, full leaf, all threshold designs (Ud value door element W/(m2)K) | 1,7 | 1,8 |
| Highly fire-resistant - tested in accordance with EN 1634-1 | - | - |
| Also with fire-resistant glazing 1) | - | - |
| Also with smoke protection to EN 1634-3 | - | - |
| Also sound-insulating (with four-sided frame B 1, without glass, Laboratory value according to EN ISO 717-1) | approx. 39 dB RwP | approx. 39 dB RwP |
| Also burglar-resistant in accordance with EN 1627 (full leaf; tested on both sides) | RC 2 RC 3 | RC 2 RC 3 |
| F30 glazing | ||
| Rectangular standard glazing with visible screwed glazing beads, galvanised and powder-coated primed (RAL 9016) as standard, optionally also available with additional cover profiles (without visible fixing) in stainless steel. Frieze widths at the top and hinge side ≥ 200 mm, on the lock side and on the inactive leaf centre stop ≥ 220 mm, plinth height ≥ 300 mm | - | - |
| Round standard glazing Design of glazing beads and minimum frieze widths / Frieze widths like rectangular standard glazing. | - | - |
| Special glazing of your choice From 170 x 270 mm to 460 x 1,500 mm. Design and glazing beads and minimum frieze widths / frieze widths like standard rectangular glazing. | - | - |
| Certification (approval) as interior door according to ETA 17/0443 | EI2 90 / CE | EI2 90 / CE |
| Certification (approval) as external door in accordance with EN 16034 and EN 14351-1 | EI2 90 / CE | EI2 90 / CE |
| - possible - not possible | ||
| ¹) Standard glass for indoor use only (protect glass from UV light and direct exposure to halogen light). Glass can only be used for temperature range from -20 to +45˚C. Sketches only apply to door size 1,000 x 2,000 mm / All information on glazing sizes refers to the clear view per glazing unit. Glass versions and maximum glass sizes for external use on request. | ||
| All dimensions in mm. BRM = Construction dimension RAM = External frame dimension LD = Clear opening dimension | ||
Frames
ZARGEN
ÜBERSICHT ZARGEN
a = Mouth width of the frame
Swells
SWELLS
Thresholds for installation at greater heights / elevated installation position
Thresholds for installation at greater heights / Elevated installation position (SOCKEL > 500 MM)
1) Other RS3 threshold variants in conjunction with lower Promat panels, or with steel brackets, as well as on raised access floors, available on request.
2) Only available for 1-leaf Premio EI2 30 up to max. BRM 1,375 x 2,500 mm.
Montage
Simple assembly process and fast frame backfilling
ATTRACTIVE IN EVERY ENVIRONMENT, FIXED IN MANY WALLS!
With steel doors from the NovoPorta Premio range, you can choose from a variety of consistently fast, simple and clean installation methods and frame backfilling options.
NOVOPORTA PREMIO FRAMES WITH FACTORY-FITTED FIRE PROTECTION
NOVOPORTA PREMIO FRAMES WITH FACTORY-FITTED FIRE PROTECTION
ONE FRAME - ALL POSSIBILITIES.
YOUR BENEFITS AT A GLANCE!
- No frame backfilling during installation, therefore no setting or drying times
- Suitable for 1- and 2-leaf Premio EI30 / EI2 30 doors up to the maximum BRM sizes of 1,375 x 2,500 mm/ 2,500 x 2,500 mm
- No preparation work for backfilling (e.g. lugging mortar bags, water connection, no mixing, no masking, etc.)
- Independent of ambient site temperature
- Ideal for doors and frames that are coated in RAL colour and are installed in a later construction phase
- Tested to EN 1634 with European Technical Assessment to ETA-17/0443
- Particularly environmentally friendly, as no residual materials need to be disposed of Highly economical and maximum safety: the error rate for the frame backfilling, which is important in terms of fire protection, is zero. The frame can be installed with the usual fixing materials and tolerances. No special features during installation!
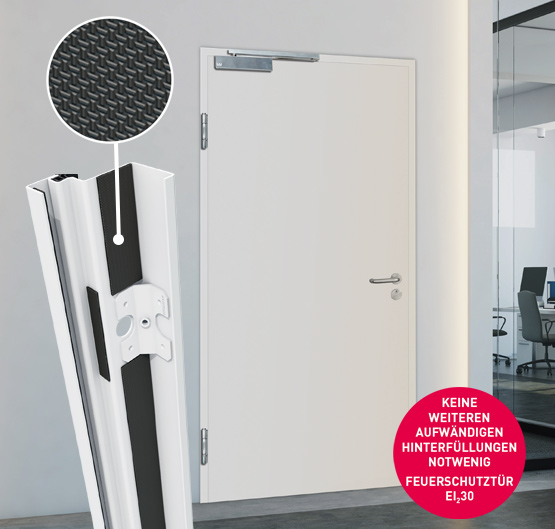
NOW ALSO WITH FIRE PROTECTION EX WORKS
Only available from Novoferm.
Installing doors without time-consuming frame backfilling on site. Who wouldn't want that?
With the EasyFit system from Novoferm, it's now very easy. For this purpose, the standard corner frame is prepared with factory-fitted special foamers that expand in the event of a fire in such a way that the gap between the frame and wall is reliably sealed. This guarantees a 30-minute fire resistance time. All the usual backfilling work, which is always associated with additional expense, can be omitted. This is particularly noticeable in drywall construction, where time and speed are more important than ever. With EasyFit corner frames, you are not dependent on additional materials, ambient temperatures, drying times or water connections.
And most importantly:
The error rate is reduced to a minimum. Incorrect or incorrectly inserted material is impossible with EasyFit. And as the EasyFit system is an addition to the familiar and universally applicable NovoPorta Premio frame construction kit, there is nothing new or special to consider during installation - it couldn't be safer!
Just screw it on and you're done. That's EasyFit from Novoferm.
GOOD IN MASONRY AND CONCRETE. EXCELLENT IN DRY CONSTRUCTION.
NovoPorta Premio fire protection doors with EasyFit corner frames are particularly suitable for dry construction with steel stud walls min. F30-A incl. 2-part 2140B surround frame and overhead door closer. The EasyFit system with rebate screw installation, incl. installation set (screws, dowels, overhead door closer and self-adhesive plastic cover profile) also simplifies installation in exposed brickwork and exposed concrete. The addition of the counter frame 2140B to form a 2-part surrounding frame is optional. The product range includes variants for single and double-leaf doors in the entire Premio size range up to 1,375 x 2,500 mm/ 2,500 x 2,500 mm, also in combination with smoke protection and sound insulation.
This is how EasyFit works:
strips of intumescent fire protection material are inserted into the frames at the factory. It expands from 200 °C up to 10 to 40 times its original volume and remains extremely dimensionally stable. In the event of fire, a 30-minute fire resistance time is guaranteed. EasyFit is tested in accordance with EN 1634, approved by the building authorities via European Technical Assessment ETA-17/0443 and classified as EI2 30-1 or EI2 30-2.
Element consisting of:
- Premio door leaf with standard corner frame
- Rebate screw installation incl. complete installation set
- Plastic cover profile
- Overhead door closer
- Factory-fitted EasyFit back panel
Element consisting of:
- Premio door leaf with 2-part surround frame 2140B for wall thicknesses standard 100 / 125 / 150 mm (for special wall thicknesses 100 - 300 mm please note longer delivery time)
- Overhead door closer
- Factory-fitted EasyFit back panel
THE UNIVERSAL FRAME PROFILE 2140B
THE UNIVERSAL FRAME PROFILE 2140B: ONE FOR ALL INSTALLATION CASES
The corner frame is standard, while the supplementary universal profile, which does not need to be backfilled, is special. Together, this clever combination of front and counter frame results in a two-part 2140B surround frame. And it has a lot to offer, because even corner frames that have already been installed can be subsequently supplemented - or rather: refined - with the counter frame.
Further advantages:
According to the approval, only the frame front shell needs to be backfilled - the counter shell can remain empty. Various backfilling methods make installation easier, as do the installation sets available for practically all wall types (see pictures).
It goes without saying that the NovoPorta Premio together with the universal frame profile 2140B is approved as a complete system - with smoke, sound and fire protection (EI2 30, EI2 60, EI2 90) as well as burglar-resistant features.
With the 2140B frame profile, you can realise practically any idea, because it not only looks impressively good:
With the available installation sets for all wall types, it can also be quickly fixed and neatly backfilled.
Depending on the installation team and installation situation on the construction site, several approved types of backfilling are flexibly available.
The clever combination of front and counter shells means that installation is always impressively quick and clean.
QUICKLY MOUNTED WITH SLIDING ANCHORS
QUICKLY MOUNTED WITH SLIDING ANCHORS
Available for masonry and concrete up to a wall thickness of 300 mm.
For EI2 30 now also with factory-fitted EasyFit backfill.
* Minimum density 40 kg/m3, melting point > 1,000 °C, building material class A1 or Euroclass A1
REBATE SCREW MOUNTING
THE PREMIO GENERATION ALSO SCORES HIGHLY WHEN IT COMES TO INSTALLATION:
With just one screw per fixing point!
Whether with a normal corner frame or as a two-part surround frame 2140B:
Novoferm rebate screw assembly is the quick and clean method for the attractive assembly of frames.
The ingenious thing about it is that only one screw per fixing point is needed to guarantee maximum stability. As only half the number of screws is required, installation is considerably faster. It also looks very good, as the drill holes concealed in the frame rebate are fitted with paintable cover caps and are completely invisible when the door is closed. The process is approved by the building authorities for EI2 30, EI2 60 and EI2 90, smoke protection or multi-purpose doors as well as for doors with burglar-resistant features. It can be used on exposed concrete and masonry walls (for EI2 30 also on plastered walls), but also on plasterboard installation walls with timber studs of category F30-B or higher (or classified with at least EI 30). If the finished floor is not yet in place, the corner frame can also be extended by 20 mm using the optionally available floor spacer adapter.
CONCEALED SCREW CONNECTION, QUICKLY BACKFILLED
THE IDEAL DRY CONSTRUCTION SOLUTION - THE NOVOPORTA PREMIO EI2 30 WITH EASY-TO-BACKFILL FRAME PROFILE 2140B
THE IDEAL DRY CONSTRUCTION SOLUTION - THE NOVOPORTA PREMIO EI2 30 WITH EASY-TO-BACKFILL FRAME PROFILE 2140B
Lightweight partition walls in the F30-A category and above or with the classification EI 30 or higher have proven to be a quick, clean and flexible fire protection solution in interior construction. With the NovoPorta Premio EI2 30 door system, specially designed for installation walls, doors and frames can be installed just as quickly, easily and cleanly. The system consists of the attractive, high-quality NovoPorta Premio steel door and the two-part 2140B frame profile.
The approved frame backfillings with Novoferm fire protection foam and loose mineral wool* are a major advantage. According to the approval, only the rebate area of the front shell needs to be backfilled, while the special 2140B counter shell can remain free. The required mineral wool is usually already present at the installation site. Traditionally backfilled with plasterboard strips, the 2140B frame profile can also be used for Premio variants with EI2 60 and EI2 90 approval. The complete system is tested in accordance with EN 1634-1 and -3 and also fulfils the requirements of the European product standard EN 16034 or is covered by the ETA. The special installation sets for EI 30-EI 90 walls (or for walls from F30-A) with the practical sliding anchors and self-tapping screws for UA profiles measurably reduce the installation time.
* Minimum density 40 kg/m3, melting point > 1,000 °C, building material class A1 or Euroclass A1
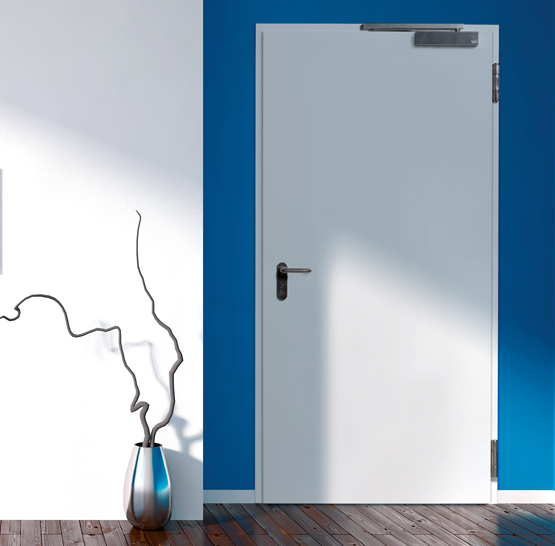
FRAME BACKFILLING WITH COMMERCIALLY AVAILABLE MINERAL WOOL
- Mineral fibre insulation material, bulk density ≥ 40 kg/m3, melting point > 1,000 °C, building material class A1 or Euroclass A1
- The required mineral wool - as loose wool or in strip form - can be easily obtained from specialist dealers
- Cost-effective and user-friendly, as it is easy to transport, has short set-up times and can be processed cleanly and quickly
- Time-saving, as only the rebate area in the front part of the 2140B frame is backfilled with loose mineral wool, while the rear part can remain empty Tested in accordance with EN 1634-1 and -3
- Approved for Premio EI2 30 up to BRM size 1-leaf 1,375 x 2,500 mm, 2-leaf up to 2,500 x 2,500 mm
BACKFILLING WITH FIRE PROTECTION FOAM
- Only with Novoferm 1C fire protection gun foam (no other over-the-counter foams may be used!)
- Significantly reduces noise emissions when closing doors
- Cost-effective and user-friendly as it is easy to transport, short set-up times, clean and quick to apply
- Time-saving, as only the rebate area in the front part of the 2140B frame is backfilled with fire protection foam, while the rear part can remain empty. (Protruding foam is covered by the rear section and therefore does not need to be cut off or removed).
- Cost-effective, as the yield is approx. 12 running metres per can of fire protection foam - so there is enough foam available for at least two single-leaf door elements
- Tested in accordance with EN 1634-1 and -3
- Approved for Premio EI2 30 up to BRM size 1-leaf 1,375 x 2,500 mm, 2-leaf up to 2,500 x 2,500 mm
Note on REACH Regulation (EC) No 1907/2006 with restriction entry No 74 on the use and placing on the market of diisocyanates
Diisocyanates are used in the production of polyurethane foams, among other things, but are also used in sealants, coatings and other applications. This restriction entry is intended to minimise the health risk to industrial and professional users due to possible inhalation and/or dermal exposure when using diisocyanates - in the uncured state.
The aim of the restriction is to avoid unsafe uses, but not to reduce the availability of the corresponding products. Due to the unique properties of PU foams, these products are expected to remain widely available.
Like all PU foams, our fire protection foam is also affected by this regulation. It stipulates that from 24 August 2023, all commercial processors will only be allowed to use PU foams if they can provide proof of safety training in advance.
These training courses have been prepared by the industry associations of diisocyanate manufacturers in all languages of the European Union in accordance with the legal requirements. These training materials are made available via an e-learning platform. All processors can find this platform at www.safeusediisocyanates.eu.
The labelling of our fire protection foam is provided with a corresponding note indicating the need for this training.
FRAME ADVANTAGES DRY CONSTRUCTION
FRAME ADVANTAGES DRY CONSTRUCTION
IF YOU LIKE WOOD, YOU WILL LOVE THE NOVOPORTA PREMIO
Carpenters and environmentally conscious builders like to work with wood as a renewable raw material. Their tools are designed for this and not for working with metal.
When designing the NovoPorta Premio, it was therefore important to us that the simple and quick rebate screw method of the 2140B frame profile can also be used for installation on timber stud walls.
The EI2 30 Premio classification now also includes EI 30 (or higher) assembly walls with timber studs (or assembly walls from F30-B) as well as a large number of other clad timber supports and beams (at least EI 30 or R 30).
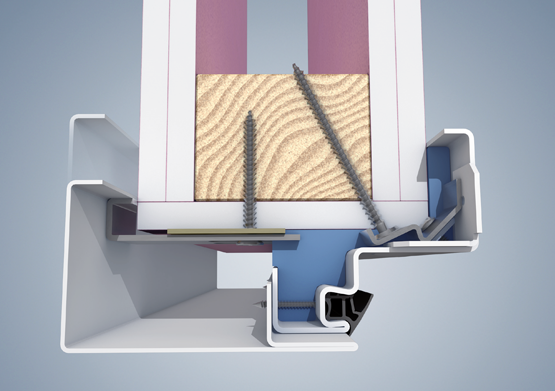
THE CHOICE IS YOURS - WE OFFER EVERYTHING YOU NEED FOR FAST AND CLEAN WORK!
If you only have to backfill half of it, you can work twice as fast - especially if even the material can be selected flexibly. As the counter shell can remain completely free with the EI2 30 frame profile 2140B, you can backfill the rebate area of the front shell with loose mineral wool, for example. As a popular filling material for at least F30-A or EI 30 walls, this is usually already present at the installation site. For EI 30 stud walls, please always observe the minimum panelling thickness of 25 mm per wall side. This guarantees that you do not have to make any recesses/notches in the 3-sided UA profile, even when using 3D door hinges or electrical installation parts, for example. Time savings are guaranteed!
The details at a glance:
* Minimum density 40 kg/m3
Melting point > 1,000 °C
Building material class A1 or Euroclass A1
