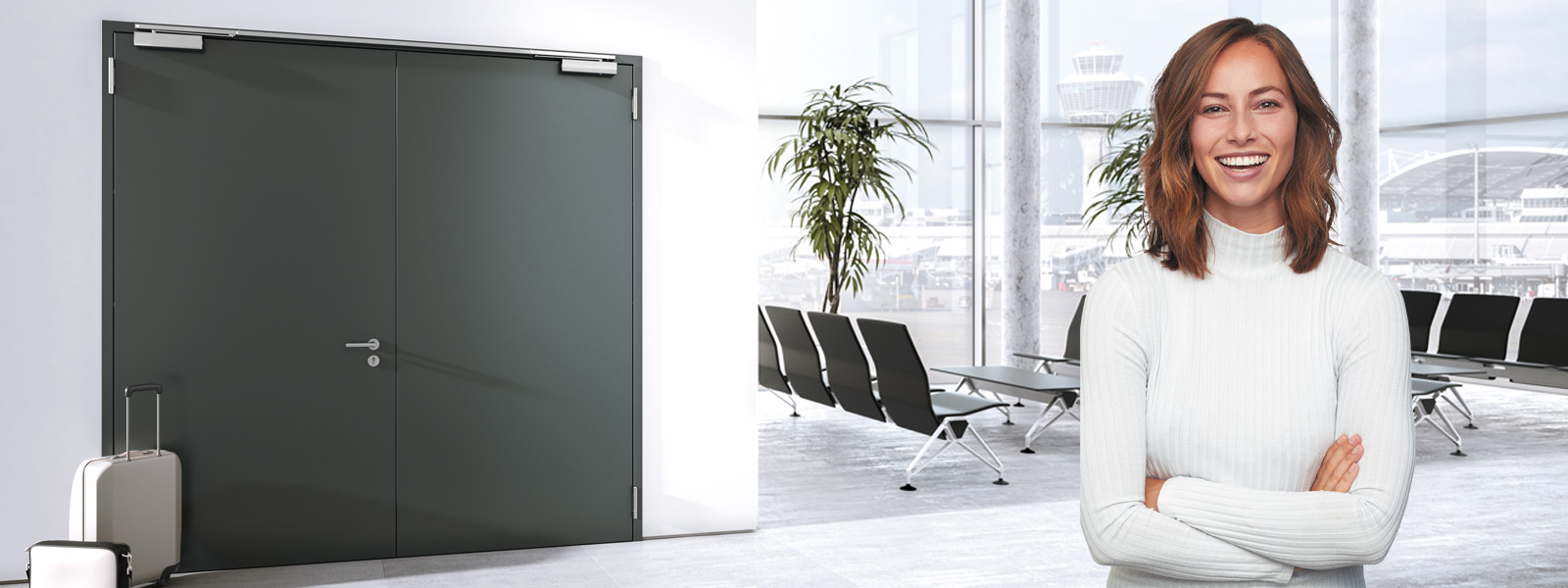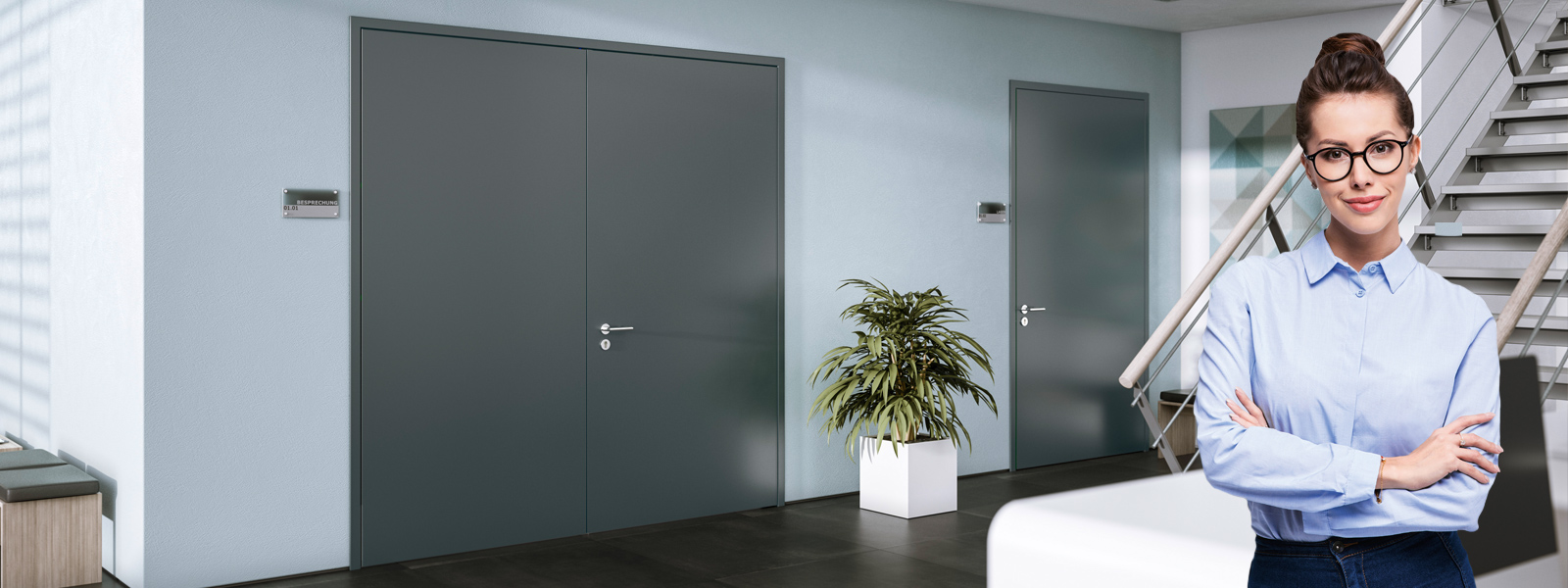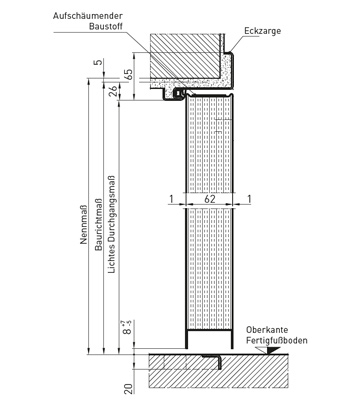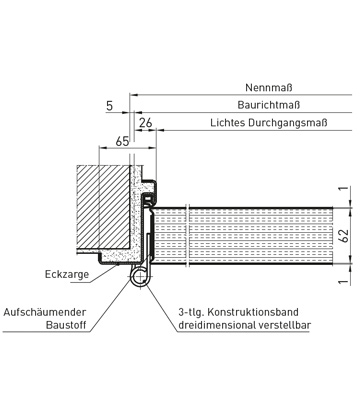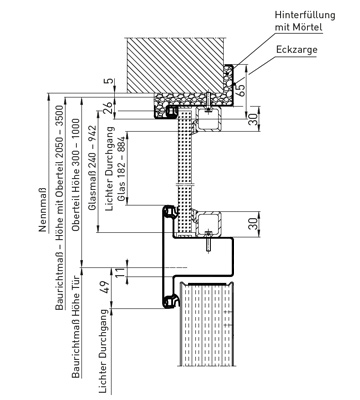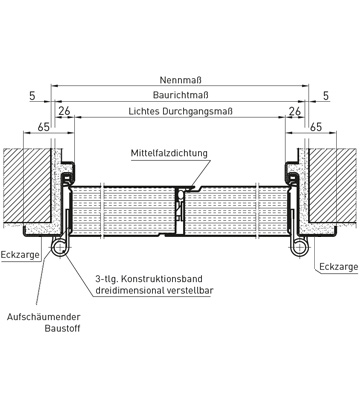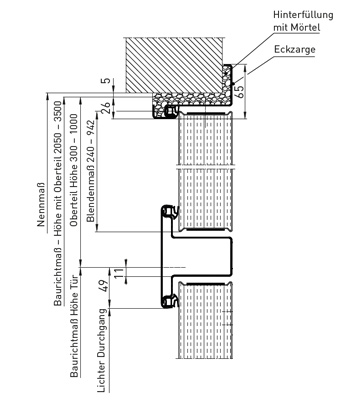MULTI-PURPOSE DOORS NOVOPORTA PLANO MZ
Multi-purpose doors in flush design for sophisticated architecture
Novoferm Multi-purpose doors NovoPorta Plano with flush flush-fitting door leaves are available for internal and external use.
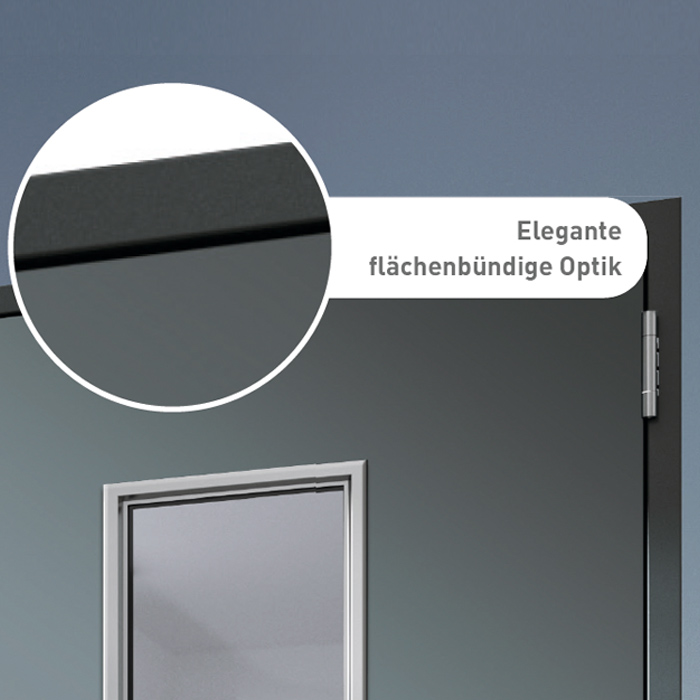
Elegant, flush-mounted look
The NovoPorta Plano designer multifunctional door enhances sophisticated architecture in particular. With the flush-fitting module, the door is installed flush with the frame in the wall. (With a rebated door, on the other hand, the door leaf rests on the frame).
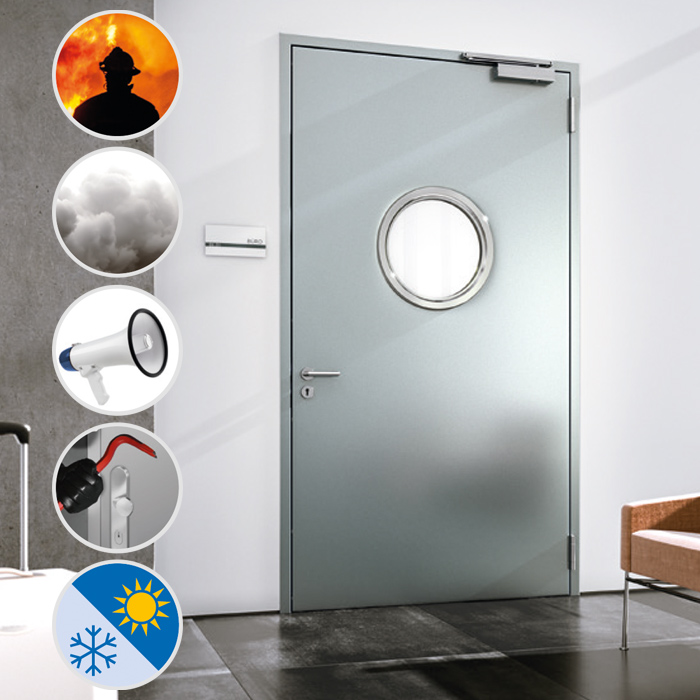
High functionality
NovoPorta Plano steel doors with a flush design are available as fire doors (EI2 30), smoke protection doors, security doors (RC 2), sound insulation doors (up to RW = 42 dB) and multi-purpose doors - for a uniform door appearance throughout the building.
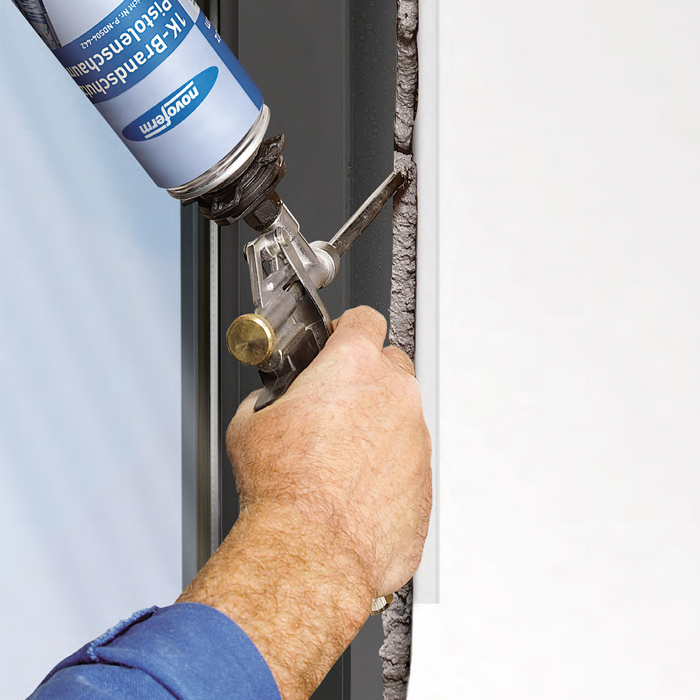
Many installation advantages
With the door series, you can choose from many quick, easy and clean installation methods and options for frame backfilling (rebate screw installation, backfilling with fire protection foam, loose mineral wool, ....)
Door comparison and properties
Comparison of NovoPorta Plano multi-purpose doors
| Door designation: | MZ-1 Plano | MZ-2 Plano |
| Butt-entry | - | - |
| RS | - | - |
| Sound-absorbing | - | - |
| RC2 | - | - |
| RC3 | - | - |
| RC4 | - | - |
| Thermally insulating | - | - |
| Also for exterior use | - | - |
| DIN EN 14351-1 | - | - |
Overview multi-purpose doors Plano MZ
| Designation | Plano MZ-1 | Plano MZ-2 |
| Door 1 +2 flush | Door 1 fl. | Door 2 fl. |
| Flush-fitting - available door panel thicknesses | flush-fitting 1.0 | flush rebated 1.0 |
| Smoke protection to DIN 18095/ DIN EN 1634-3 | - | - |
| Security to DIN EN 1627 | RC 2 (WK 2) | RC 2 (WK 2) |
Sound insulation RWp test value | 35 dB1) 41 dB2) 38 dB4) | 33 dB1) 41 dB2) 38 dB4) |
| Thermal transmittance coefficient U-value in W/m2K | 1,5 | 1,6 |
| Construction dimension mm | min. 625 x 1750 max. 1375 x 2750 | min. 1375 x 1750 max. 2750 x 2750 |
Details of the NovoPorta Plano MZ-1 / MZ-2
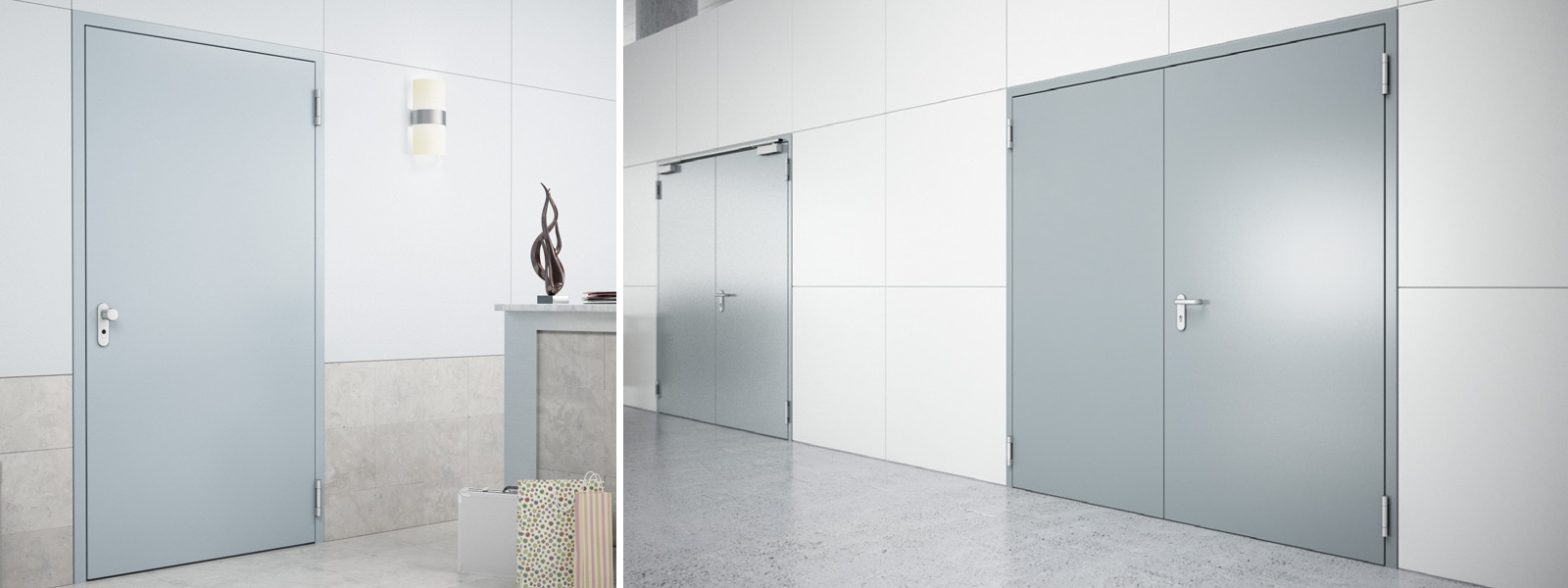
Fittings:
3-part 3D adjustable construction hinges with plain bearings as standard. Two hinges per leaf (≥ 2,500 mm BRM height three hinges) primed white similar to RAL 9016 as standard; optionally also available in stainless steel. Two locking pins per door leaf. Interchangeable profile cylinder lock with stainless steel faceplate with black round lever handle set with round roses. Profile cylinder on site (length 90 mm, 45/45 mm).
Inaddition for double-leaf doors:
Flush centre stop with centre rebate seal. Inactive leaf with forend edge bolt, locking upwards and downwards. Frames: Standard corner frame with three-sided sealing profile, 2 mm thick, mirror width 50 mm, optional surrounding frame, two-part surrounding frame profile 2240B, counter frame and block frames for butt wall connection.
Frames:
Standard corner frame with three-sided sealing profile, 2 mm thick, frame width 50 mm, optional surrounding frame, two-part surrounding frame profile 2240B, counter frame and block frames for butt wall connection.
Thresholds:
Standard A flush with the floor, optionally B3 with four-sided surrounding frame or C2 with bottom stop or RS1 sealing thresholds with lowerable floor seal, RS1 double threshold or RS2 hump threshold with overrun seal.
Surfaces:
Door leaf and frame galvanised and primed (powder-coated) similar to RAL 9016. Door leaf and frame also optionally available with Novoferm design surface.
ON REQUEST ALSO WITH:
- Upper section - full-leaf or glazed
- ISO glazing - also in special designs and special shapes
- Smoke protection to DIN 18095 with lowerable floor seal (RS1) or cusp threshold with overrun seal (RS2). Single-leaf doors with Novoferm NFGS 55 slide channel door closer. Double-leaf elements with Geze TS 5000 ISM or Dorma TS 93 GSR slide channel overhead door closers with integrated closing sequence control and rebate drive bolt with upward locking.
- Sound-insulating - tested in accordance with DIN EN ISO 140-3, assessed in accordance with DIN EN ISO 717-1 (laboratory value for full leaf and threshold RS1 - for single-leaf elements 35 dB RW,P, for double-leaf elements in the test procedure)
- Burglar-resistant RC2 (WK2) - tested on both sides in accordance with DIN EN 1627 - single-leaf up to BR 1,375 x 2,750 mm, double-leaf up to BR 2,500 x 2,500 mm
Highlights Multifunctional steel doors
This animation shows the highlights and possibilities of Novoferm multifunctionalsteel doorsare presented in a visually appealing and condensed form.
You can find further animations at
Your plus points at a glance
- Single and double-leaf multi-purpose doors made of steel for interior and exterior use
- Tested performance properties in accordance with DIN EN 14351-1 with CE marking
- Flush, butt-jointed door leaf, 64 mm thick, sheet thickness 1.0 mm
- High-quality mineral wool as insulating filling
- Door leaf and frame galvanised and primed (powder-coated) similar to RAL 9016
Technology and details
Technical details Plano MZ
Technical data PLano MZ
Resistance class / type Designation | NovoPorta Plano MZ-1 single-leaf | NovoPorta Plano MZ-2 double-leaf |
| Approved dimensions | ||
| Construction dimension (BRM) Width min. - max. | 625 - 1.375 | 1.375 - 2.750 |
| Height min. - max. | 1.750 - 2.750 | 1.750 - 2.750 |
| with top panel Height max. | 3.500 | 3.500 |
| of which door Height max. | 2.500 | 2.500 |
| Smoke protection with top panel BRM max. | 3.500 | 3.500 |
| Door leaf | ||
| Door leaf thickness approx. | 64 | 64 |
| Sheet thickness approx. | 1,0 | 1,0 |
| Walking leaf Width min. - max. | - | 589 - 1.353 |
| Inactive leaf width min. - max. | - | 525 - 1.353 |
| Opening type | left or right | Active leaf |
| Versions | ||
| Thermally insulated, full leaf, all threshold designs (Ud value door element W/(m2)K) | 1.5 | 1,6 |
| Also with glazing | - | - |
| Also with smoke protection | - | - |
| Also sound-insulating (with drop-down bottom seal, without glass) (laboratory value for full-leaf doors according to DIN EN ISO 717-1) | approx. 35 dB | approx. 35 dB |
| Also burglar-resistant in accordance with DIN EN 1627 (full leaf; tested on both sides) 2) up to BRM (LD) max. | RC 2 | RC 2 |
| CE marking in accordance with EN 14351-1 | - | - |
| Also with Novoferm design surface BMR max. | 1.250 x 2.250 | 2.500 x 2.250 |
| Available glazing (dry glazing with rubber profile) | ||
Rectangular standard glazing with visible screwed glazing beads in standard Minimum frieze widths on 3 sides ≥ 150 mm, on the lock side and on the inactive leaf centre stop ≥ 180 mm. | Available dimensions: 300 x 300 | - |
| Round standard glazing Design of glazing beads and minimum frieze widths/frieze widths like rectangular standard glazing. | Available dimensions: ø 350 ø 450 | - |
| Special glazing of your choice, from 150 x 150 mm to 935 x 2134 mm (single-leaf) or 849 x 2134 mm (double-leaf). Design of glazing beads and minimum frieze widths / frieze widths like standard rectangular glazing | - | - |
- possible - not possible All dimensions in mm. BRM = Construction dimension RAM = External frame dimension LD = Clear passage dimension | ||
| Sketches only apply to door size 1,000 x 2,000 mm / All information on glazing sizes refers to the clear opening per glazing unit. | ||
| ¹) Top panels for doors with additional smoke protection only available up to max. BRM width 1,250 mm for single-leaf doors. In conjunction with smoke protection, only approved for installation in solid walls (masonry/concrete/porous concrete). |
