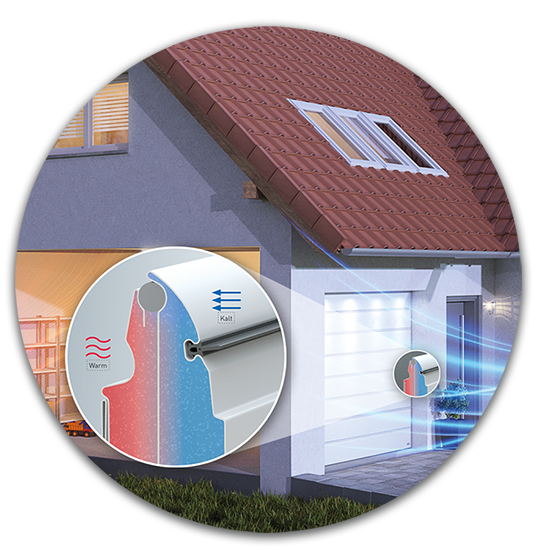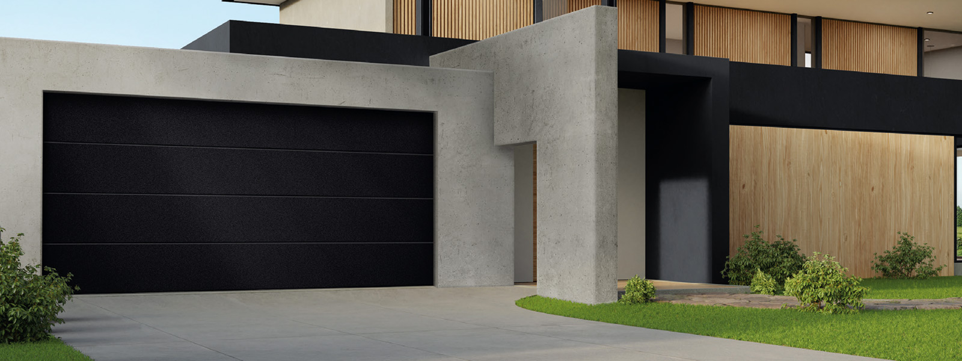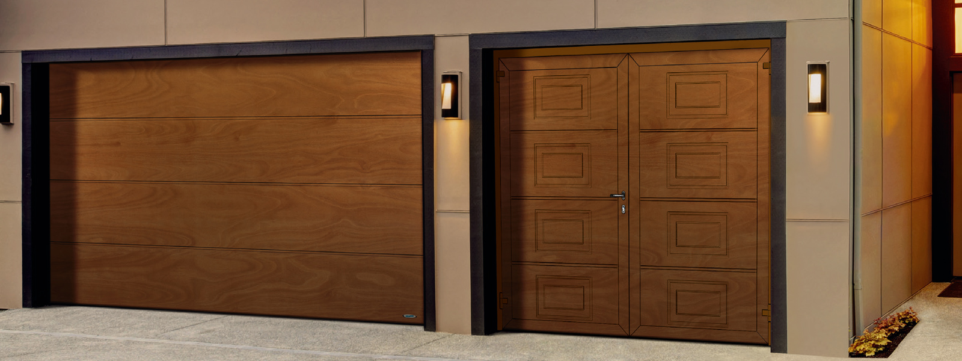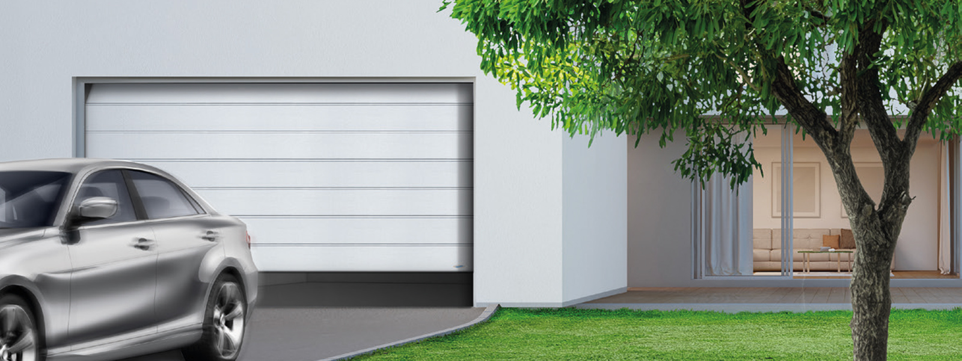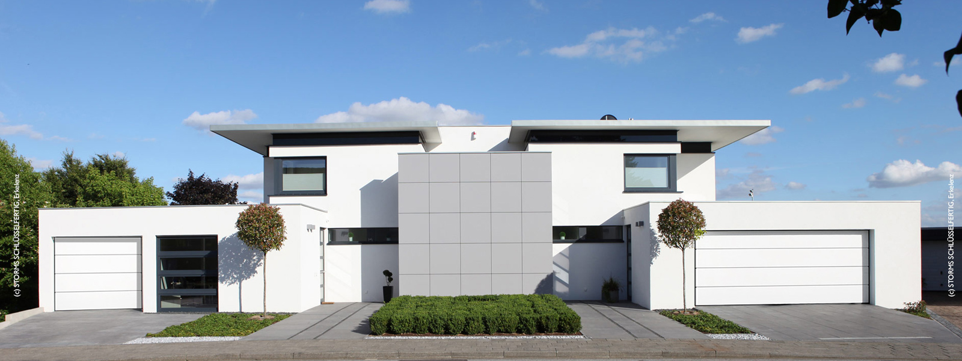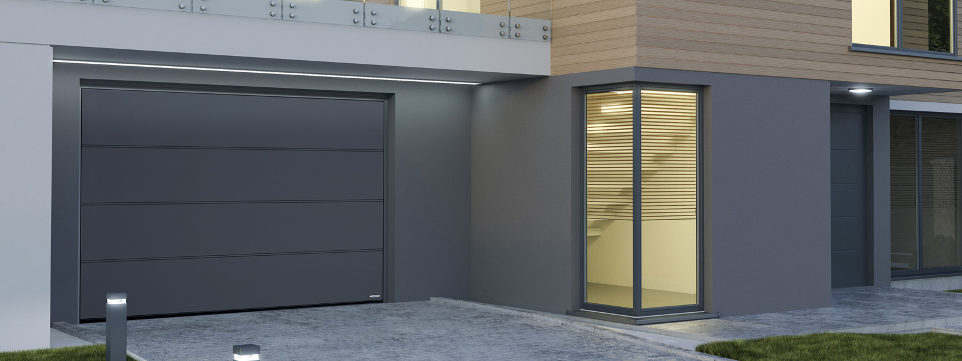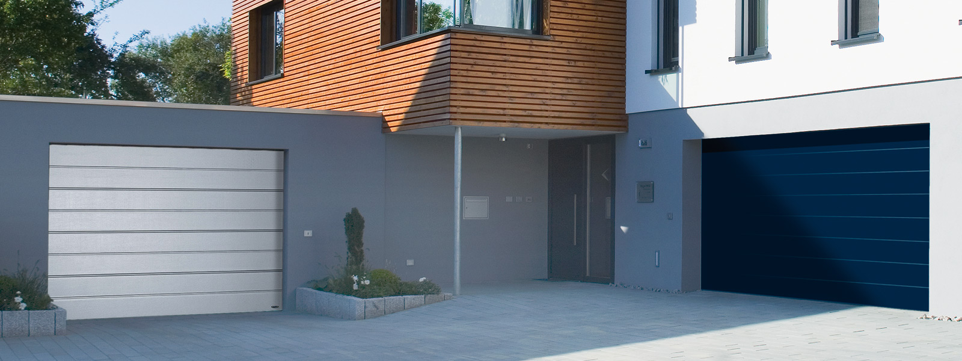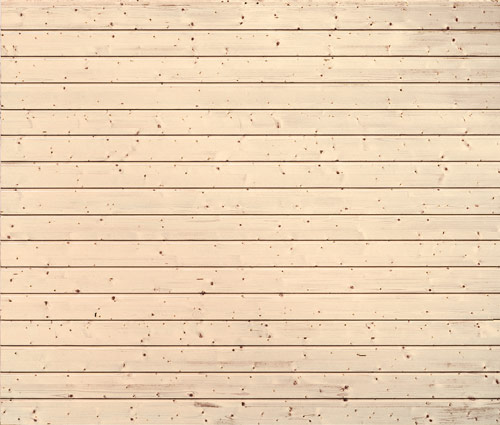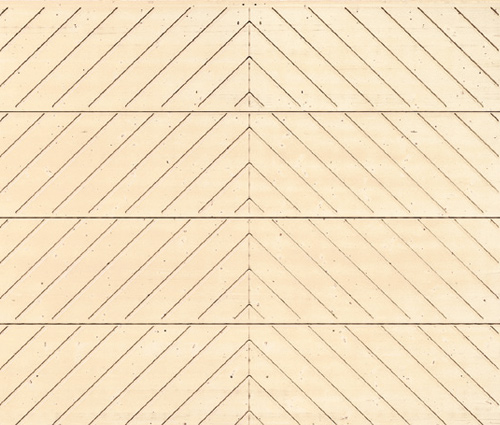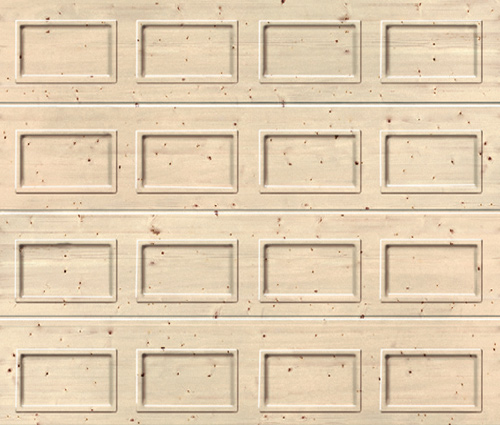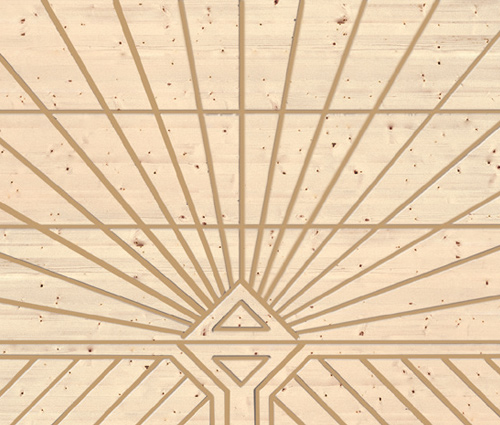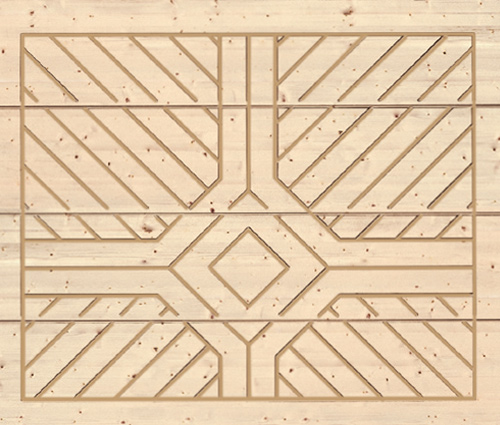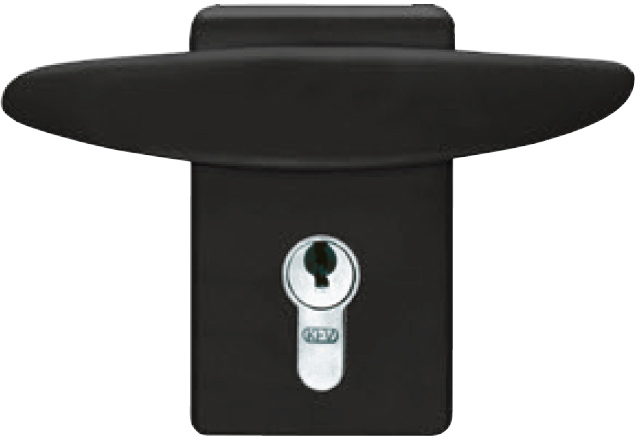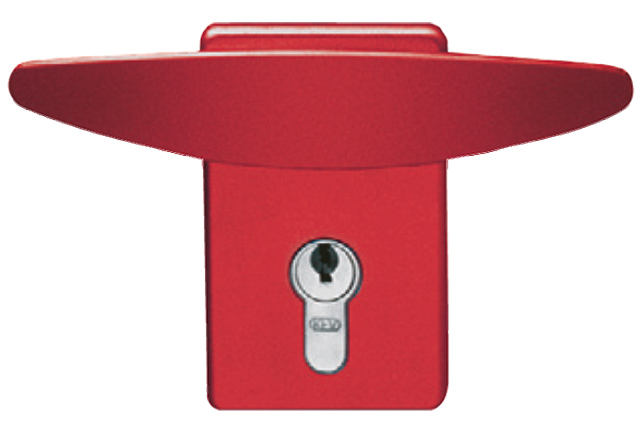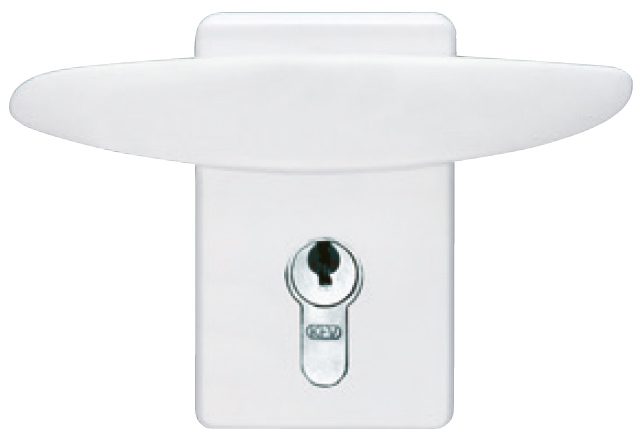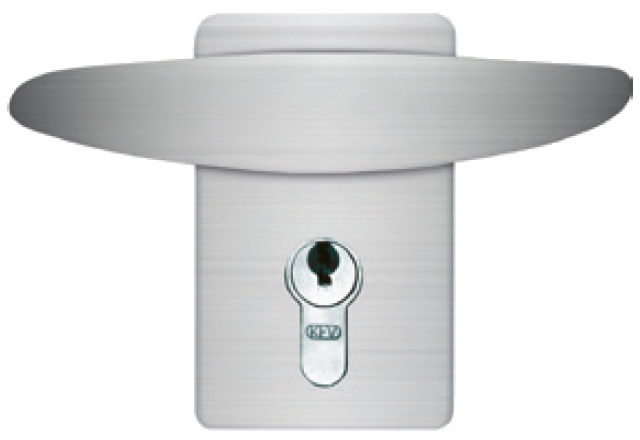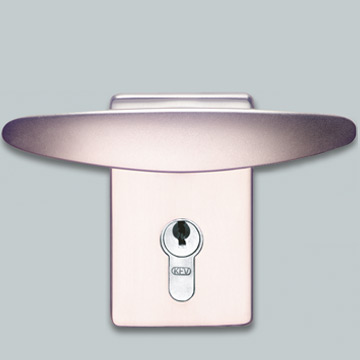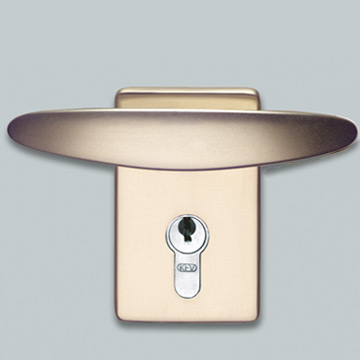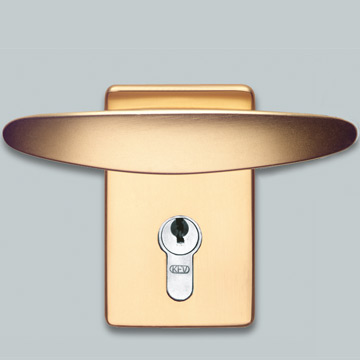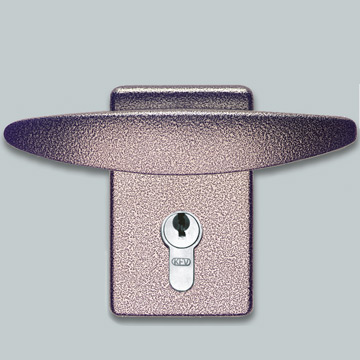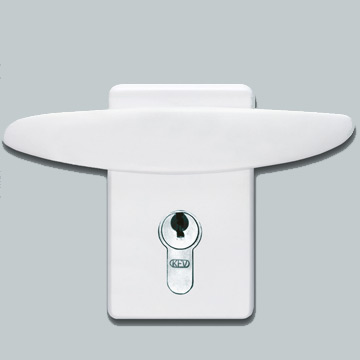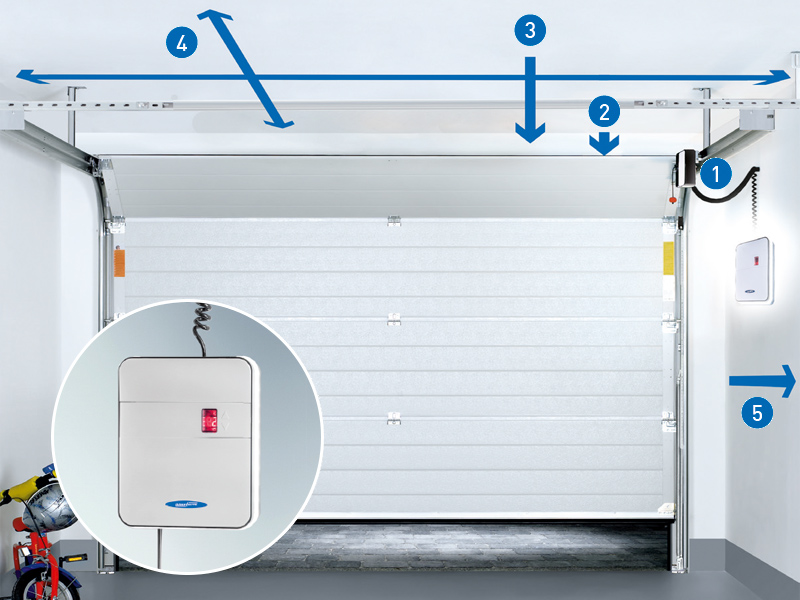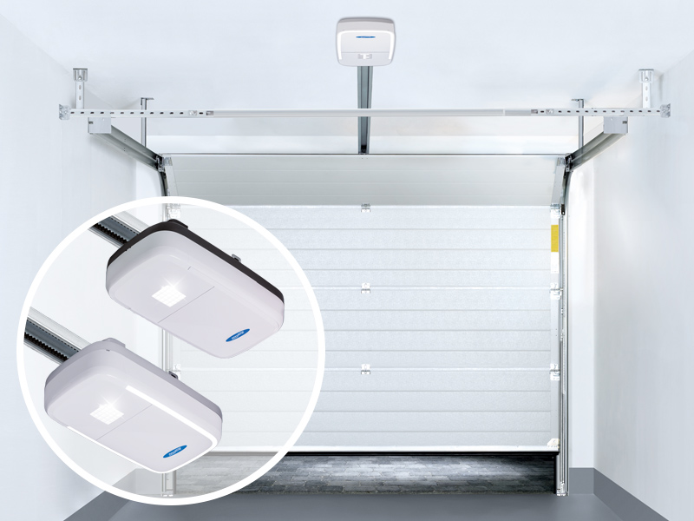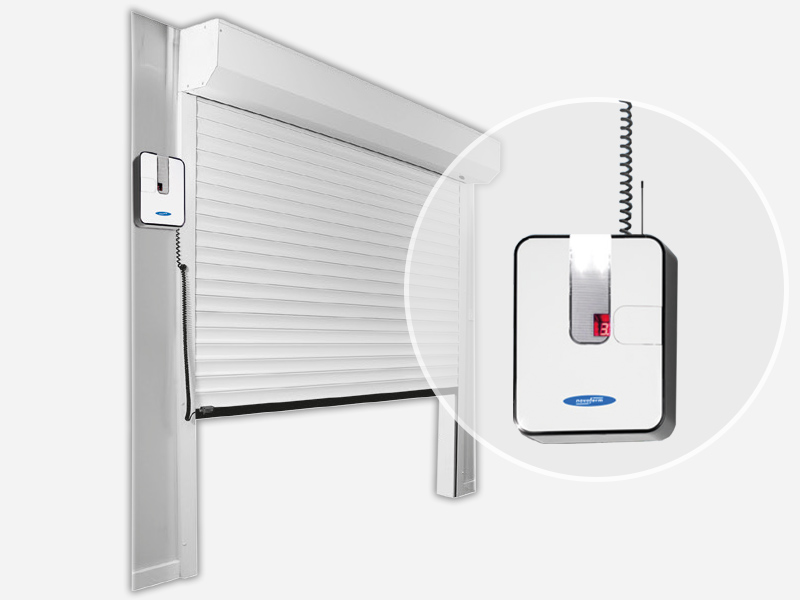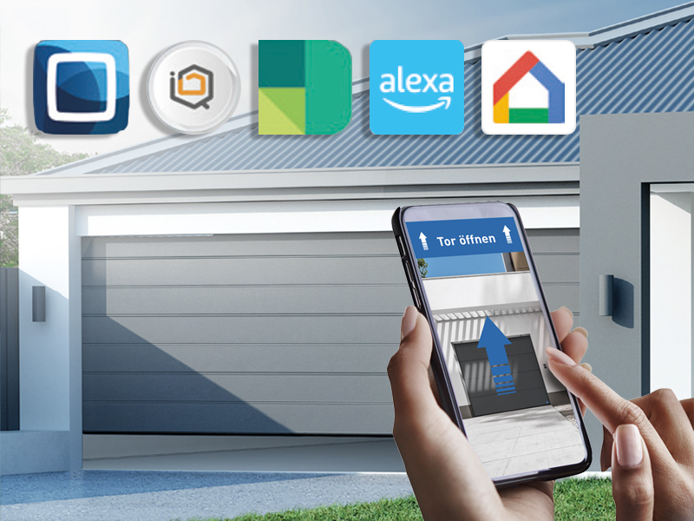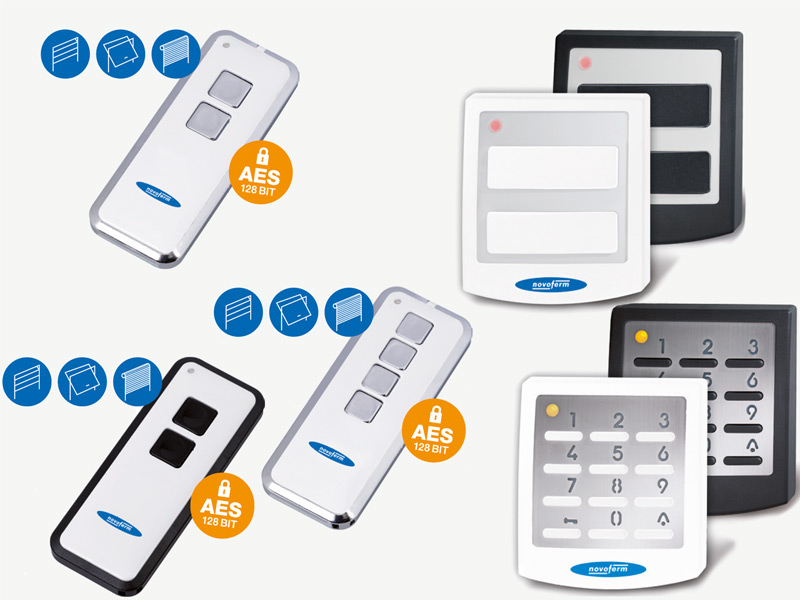WOODEN SECTIONAL GARAGE DOORS
COMPLETELY YOUR NATURE: SOLID WOOD DOORS
Do you love nature or even live in it? Have you built in a typical regional country house style? Or would you like to add a natural counterpoint to your modern architecture?
Then Novoferm solid wood doors type Holz 45 are the right choice. They impress the observer with the charm of grown vitality and give your garage a high-quality, rustic touch. No two grains are the same, and despite modern technical processing aids, every Novoferm solid wood door is still handcrafted.
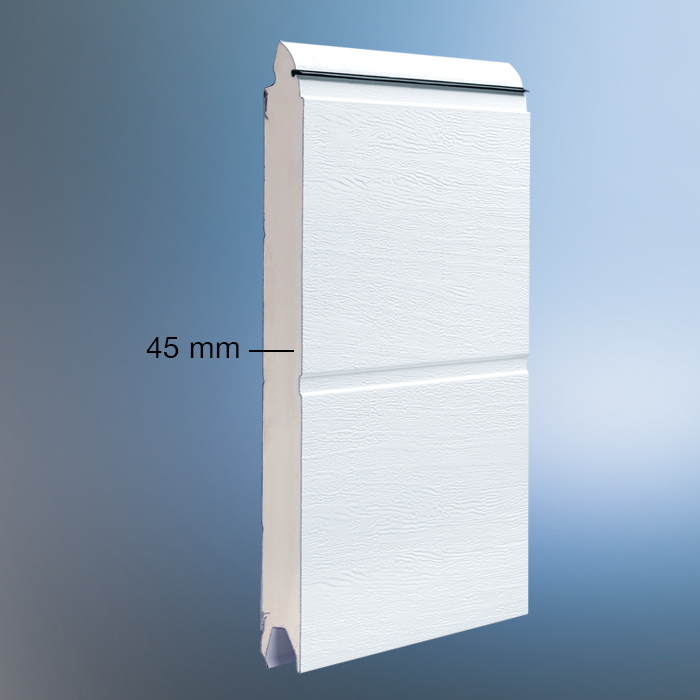
Solid wood gates
All solid wood gates are made from three layers of Nordic spruce or five layers of okoumé glued together to form waterproof multi-layer panels.
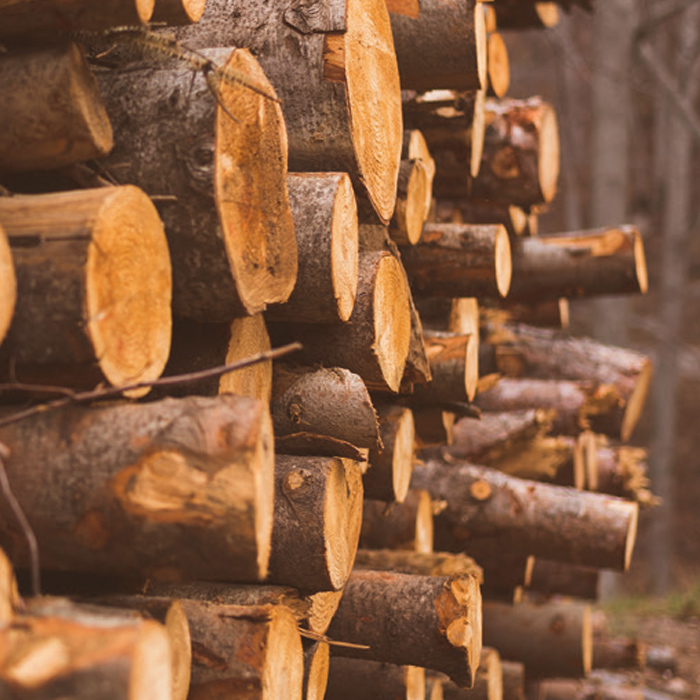
Nordic spruce or okoumé
Novoferm solid wood doors are made only from carefully selected Nordic spruce and African okoumé wood.
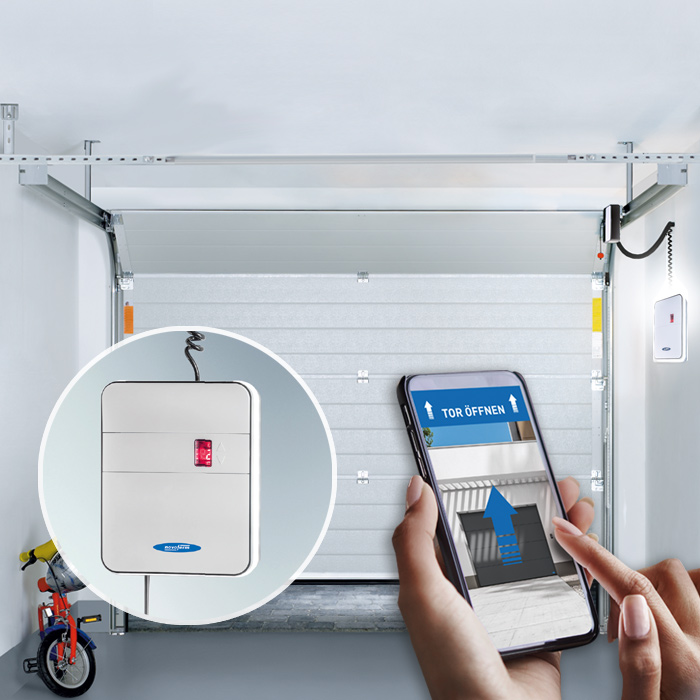
SmartHome-capable / Innovative
The NovoPort operator, which is only available from Novoferm and is smart home-capable, is not mounted on the ceiling and offers many advantages (integrated door opener, simple installation,...)
Your plus points at a glance
- For private garages from 2,250 to 5,000 mm wide
- High quality with a 5-year guarantee (Made in Germany)
- Excellent smooth running, maximum service life and stability thanks to extremely torsion-resistant, robust construction
- TÜV-tested burglar resistance (without extras such as wicket door, emergency release, window, etc.)
- Personal safety thanks to finger pinch protection inside and outside (in accordance with DIN EN 12604)
- Functional safety and easy operation thanks to stable torsion spring shaft with spring break protection on both sides
- Made from carefully selected Nordic spruce or African okoumé wood
- Available as an automatic, patented NovoPort drive system with a high level of convenience
WOOD FINISHES AND FURNISHINGS
WOODEN DOORS IN NATURAL WITH STRUCTURE OR CUSTOMISED EMBOSSING
NATURAL WITH STRUCTURE
Novoferm solid wood doors are only made from carefully selected Nordic spruce or African okoumé. Spruce impresses with its inviting light colour and predominantly straight grain. Okoumé shines with a light red-brown colour that darkens when exposed to sunlight. All wood comes from controlled, renewable tree stocks.

... OR CUSTOMISED EMBOSSING
Although every solid wood gate is already a naturally grown one-off, you can also add your own personal touch to our "Berlin" gate model.
Be it a pattern typical of the region, your initials, a family crest or an artist's picture - you simply provide us with your design and we will transfer it to your gate in an artistic manner.
The image motif shows:
Model Berlin. Customised design
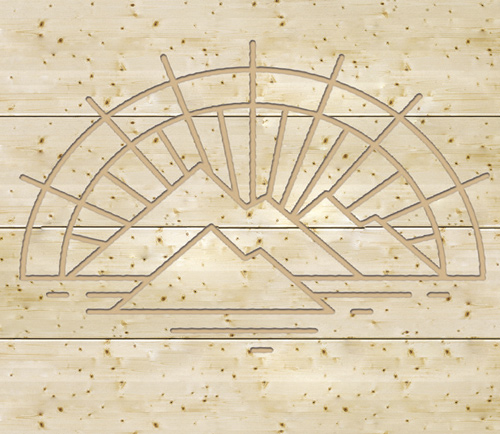
SOLID WOOD DOORS AT A GLANCE
SOLID WOOD DOORS AT A GLANCE
All solid wood doors are made from three layers of Nordic spruce or five layers of okoumé glued together to form waterproof multi-layer panels. A surface treatment is required before installation (except for factory-glazed okoumé) to protect the door from the weather in the long term.
GATE GRIPS
DOOR HANDLES IN PLASTIC AND STAINLESS STEEL DESIGN
ALUMINIUM DOOR HANDLES
EXTERIOR LIGHTING OF THE GARAGE
EXTERIOR LIGHTING OF THE GARAGE
To put your garage door in the right light even after sunset - and also keep unauthorised persons out - we recommend the LED lighting kit. It creates an exciting dialogue with other light sources, e.g. illuminated windows, and sets the scene for the overall architecture of your home. Depending on the door width, the lighting kit consists of four, six or eight LEDs, which are evenly distributed across the entire width of the door in a U-shaped track.
It can be controlled either via the hand-held transmitter, which you also use to operate your operator, via a separate timer or a motion detector.
SAVES SPACE AND ENERGY
The flat, aluminium-coloured LED lighting kit (40 x 20 mm) is installed under the garage lintel to save space, so that almost the full clearance height is retained. Long-life LEDs ensure very bright illumination with minimal power consumption. Depending on the door width, the lighting units can be easily shortened on both sides to achieve exact symmetrical illumination of the door.
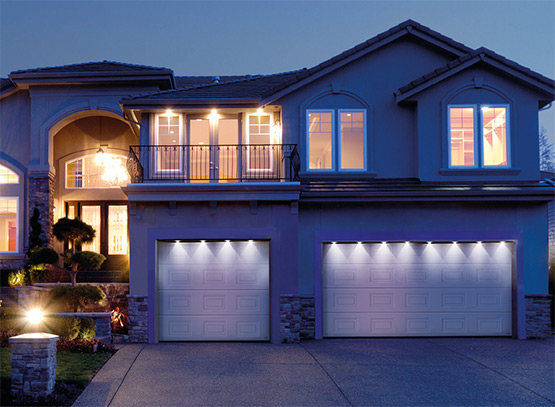
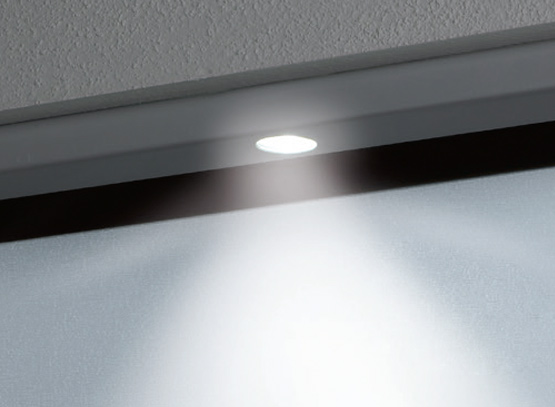
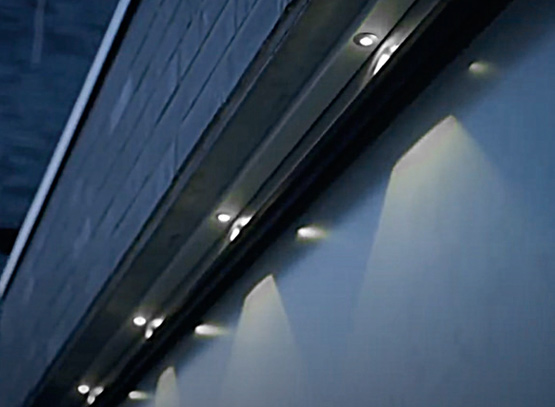
YOUR BENEFITS AT A GLANCE
- Even distribution across the door width:
4, 6 or 8 LEDs for door widths of up to 3,000, 4,000 or 5,000 mm - Separate switching independent of operator function possible
- Available lengths:
3 m, 4 m and 5 m - can be shortened if required! - Door and light can be controlled with one hand-held transmitter
- Lighting optionally with or without door movement
- Bright illumination with low power consumption
- Weather-protected lighting
- Space-saving installation under the garage lintel
- Long service life thanks to LED technology
- Incl. mains transformer 230 V/12 V
- Anodised aluminium
GARAGE DOOR OPENING WITH ELECTRIC OPERATOR
GARAGE DOOR OPENING WITH ELECTRIC OPERATOR
Novoferm recommends buying a garage door together with a garage door opener, because anyone buying a new garage door today not only wants it to look good, but also wants it to open easily. With an electric operator, you can raise the comfort level of your garage at the touch of a button and eliminate inconvenience - simply by clicking on the radio remote control or control with an app.
All Novoferm operators are tested in combination with Novoferm doors. This guarantees maximum functional reliability and durability. And thanks to the practical emergency release, you can always get in even if the power fails.
Selection of garage door openers
Select your electric door operator:
ACCESSORIES FOR DRIVES
The right accessories are also part of the desired equipment.
Because people have different wishes and because the structural conditions of a garage or sliding door are not always the same, we offer a comprehensive range of accessories with which you can equip our systems to suit your individual requirements.
TECHNOLOGY AND DETAILS
TENSION SPRING TECHNOLOGY OPTIONAL
TENSION SPRING TECHNOLOGY OPTIONAL
Our Premium sectional doors are available with either a vertical tension spring system (vertical tension spring) or with stable torsion spring shafts. Compared to our sectional garage doors with 20 mm insulation, our high-quality Premium sectional doors with 45 mm insulation and our Premium Plus sectional doors with particularly high insulation and an overall section thickness of 70 mm (up to a size of 3,000 x 2,750 mm (WxH))* are available with torsion spring shafts for a small surcharge, with maintenance-free spring breakage protection tested in accordance with DIN EN 12604. All larger versions are available with our torsion spring shafts as standard. This ensures that the door is held securely even in the event of spring breakage and can be moved upwards again.
* Applies to versions with a woodgrain finish.
For smooth surfaces up to a size of 3,000 x 2,500 mm.
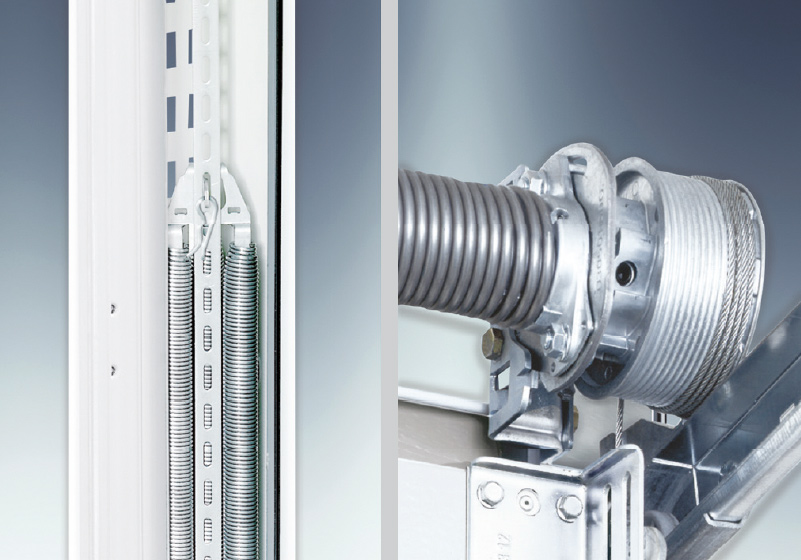
DETAILS ON SPRING TECHNIQUES
VERTICAL TENSION SPRING - ALSO IDEAL FOR RENOVATIONS
The iso 20 and iso 45 sectional garage doors with widths of up to 3,000 mm and a height of 2,500 mm (plain) or 2,750 mm (woodgrain) are available with a vertical tension spring system. With iso 70, this is only possible up to 3,000 mm (width) and 2,375 mm (height).
With a stop width of just 80 mm per side, these doors are also ideal for renovation projects.
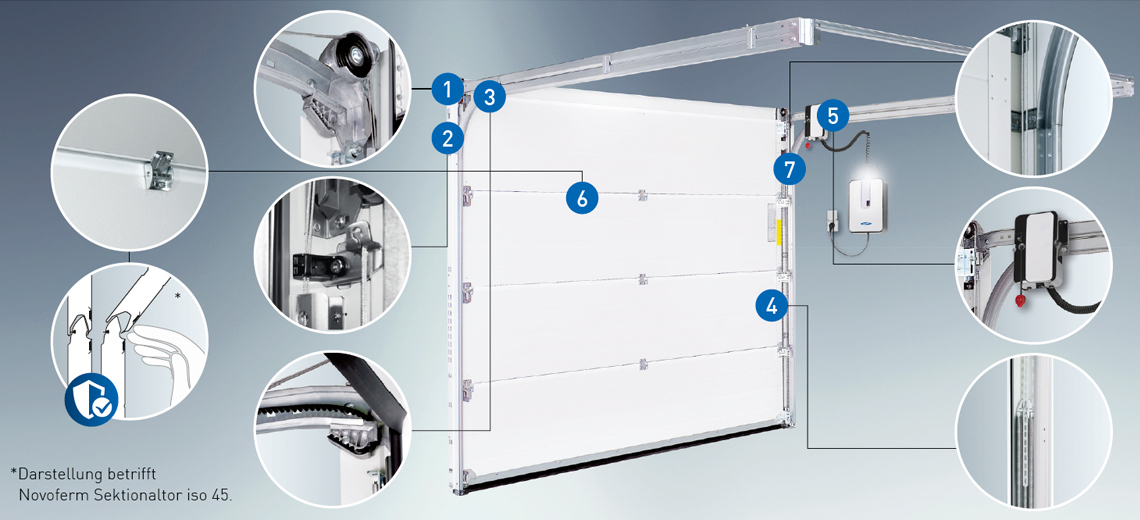
1. engagement-protected deflection pulley
The steel cables run vertically into the angled frame via engagement-protected, ball-bearing mounted deflection pulleys with a U-shaped pulley holder. This saves space in height, in contrast to the torsion spring in front.
2. rope holder
The new rope holder with the wire rope holder ensures that the ropes run safely in the angled frame without touching the insulated section. The separate door leaf guide ensures an optimum closing position for the door leaf.
3. integrated toothed belt fastening
The mould end piece includes a secure fastening for the maintenance-free NovoPort® toothed belt.
4. multiple tension spring assemblies
For tension spring doors: The spring is adjusted at the upper end of the spring assembly. Vertical extension springs allow low installation depths and require little space.
5. NovoPort® - Unique & flexible
The NovoPort® operator system ensures maximum convenience during operation and installation. The motor is not fixed to the ceiling like conventional operators, but is simply integrated into the side door track - on the right or left, depending on the structural conditions.
6. finger pinch protection
The design of the sections and hinges prevents pinch points on the door leaf from the outset - from the inside and outside.
7. finger trap protection and internal cable guide
The angled frames largely prevent finger trapping between the door leaf and frame. Internal suspension cables minimise the risk of injury and ensure maximum functional safety.
Torsion spring shafts for iso 45
Our high-quality iso 45 and iso 70 sectional doors are available (up to a size of 3,000 x 2,750 mm (WxH))* with torsion spring shafts, with maintenance-free spring breakage protection tested in accordance with DIN EN 12604, for a small surcharge.
All larger versions are available with our torsion spring shafts as standard. This ensures that the door is held securely even in the event of spring breakage and can be moved upwards again.
* Applies to versions with a woodgrain finish.
For smooth surfaces up to a size of 3,000 x 2,500 mm.
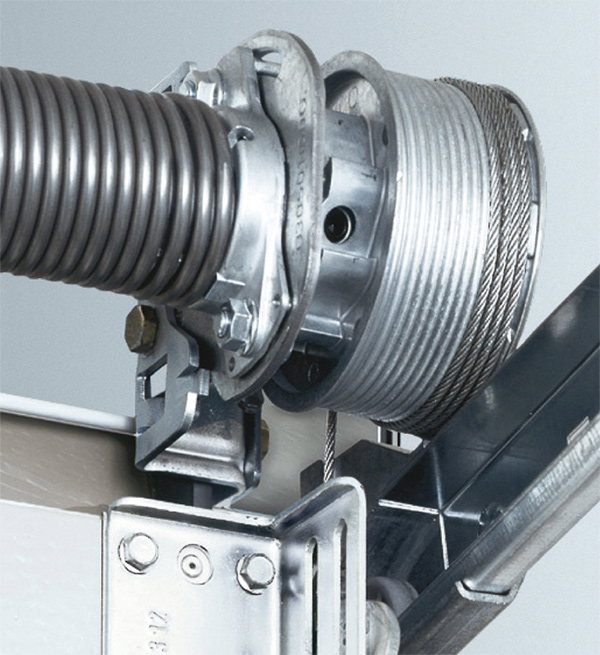
The plus points at a glance
- Simple installation with low overall height
- Simple adjustment of the spring
- Shorter horizontal rails (less space required)
- Quick and easy installation of the NovoPort®
- Low lintel requirement as standard
- In addition, the vertical tension spring system for iso 45 and iso 70 sectional doors is less expensive than the torsion spring variant.
NORMAL SIZES - LOWERING RIGHT TENSION SPRING
NORMAL SIZES - RIGHT-SIDE TENSION SPRING (RIGHT-SIDE SPRING, LARGE SPRING, LARGE SPRING (INCLUDING MICROLINE), CASSETTE OPTIQUE)
Standard size | |||||||
Order size (BMR)
| Maximum wall opening dimension/ garage opening dimension | Frame outer dimension | Garage inner dimension | Installation depth | Ceiling height | Clear headroom | |
| Width x height | Width x height | Width x height | (min.)* (opt.) | (min.) Manual operation/ NovoPort® | Manual operation (with clamp) | Drive unit | |
2250 x 1875 | 2340 x 1965 | 2402 x 1985 | 2410 (2500) | 2495 | 1990 | 1825 | 1875 |
2250 x 2000 | 2340 x 2090 | 2402 x 2110 | 2410 (2500) | 2620 | 2115 | 1950 | 2000 |
2250 x 2125 | 2340 x 2215 | 2402 x 2235 | 2410 (2500) | 2745 | 2240 | 2075 | 2125 |
2375 x 1875 | 2465 x 1965 | 2527 x 1985 | 2535 (2625) | 2495 | 1990 | 1825 | 1875 |
2375 x 2000 | 2465 x 2090 | 2527 x 2110 | 2535 (2625) | 2620 | 2115 | 1950 | 2000 |
2375 x 2075 | 2465 x 2165 | 2527 x 2185 | 2535 (2625) | 2695 | 2190 | 2025 | 2075 |
2375 x 2125 | 2465 x 2215 | 2527 x 2235 | 2535 (2625) | 2745 | 2240 | 2075 | 2125 |
2375 x 2250 | 2465 x 2340 | 2527 x 2360 | 2535 (2625) | 2870 | 2365 | 2200 | 2250 |
2375 x 2375 | 2465 x 2465 | 2527 x 2485 | 2535 (2625) | 2995 | 2490 | 2325 | 2375 |
2500 x 1875 | 2590 x 1965 | 2652 x 1985 | 2660 (2750) | 2495 | 1990 | 1825 | 1875 |
2500 x 2000 | 2590 x 2090 | 2652 x 2110 | 2660 (2750) | 2620 | 2115 | 1950 | 2000 |
2500 x 2075 | 2590 x 2165 | 2652 x 2185 | 2660 (2750) | 2695 | 2190 | 2025 | 2075 |
2500 x 2125 | 2590 x 2215 | 2652 x 2235 | 2660 (2750) | 2745 | 2240 | 2075 | 2125 |
2500 x 2250 | 2590 x 2340 | 2652 x 2360 | 2660 (2750) | 2870 | 2365 | 2200 | 2250 |
2500 x 2375 | 2590 x 2465 | 2652 x 2485 | 2660 (2750) | 2995 | 2490 | 2325 | 2375 |
2500 x 2500 | 2590 x 2590 | 2652 x 2610 | 2660 (2750) | 3120 | 2615 | 2450 | 2500 |
2500 x 2750 | 2590 x 2840 | 2652 x 2860 | 2660 (2750) | 3370 | 2865 | 2700 | 2750 |
2625 x 2125 | 2715 x 2215 | 2777 x 2235 | 2785 (2875) | 2745 | 2240 | 2075 | 2125 |
2750 x 2000 | 2840 x 2090 | 2902 x 2110 | 2910 (3000) | 2620 | 2115 | 1950 | 2000 |
2750 x 2125 | 2840 x 2215 | 2902 x 2235 | 2910 (3000) | 2745 | 2240 | 2075 | 2125 |
2750 x 2250 | 2840 x 2340 | 2902 x 2360 | 2910 (3000) | 2870 | 2365 | 2200 | 2250 |
2750 x 2750 | 2840 x 2840 | 2902 x 2860 | 2910 (3000) | 3370 | 2865 | 2700 | 2750 |
3000 x 2000 | 3090 x 2090 | 3152 x 2110 | 3160 (3250) | 2620 | 2115 | 1950 | 2000 |
3000 x 2125 | 3090 x 2215 | 3152 x 2235 | 3160 (3250) | 2745 | 2240 | 2075 | 2125 |
3000 x 2250 | 3090 x 2340 | 3152 x 2360 | 3160 (3250) | 2870 | 2365 | 2200 | 2250 |
3000 x 2375 | 3090 x 2465 | 3152 x 2485 | 3160 (3250) | 2995 | 2490 | 2325 | 2375 |
3000 x 2500 | 3090 x 2590 | 3152 x 2610 | 3160 (3250) | 3120 | 2615 | 2450 | 2500 |
3000 x 2375 | 3090 x 2465 | 3152 x 2485 | 3160 (3250) | 2995 | 2490 | 2325 | 2375 |
3000 x 2500 | 3090 x 2590 | 3152 x 2610 | 3160 (3250) | 3120 | 2615 | 2450 | 2500 |
| *When using aluminium frame set or installation aids (S-anchor, variable frame anchor): 90 mm per side required (GIB = BRB + 180 mm). | |||||||
RENOVATION SIZES - VERTICAL TENSION SPRING
RENOVATION SIZES WHEN REPLACING A SECTIONAL DOOR FOR AN UP-AND-OVER DOOR
With existing up-and-over door | New renovation size | |||||||||
Order size (BMR) | Outer frame dimension | Clearance | Order dimension (BMR) | Maximum | External frame dimension | Internal garage dimensions | Installation depth (EBT) | Ceiling height | Clearance height (LDH) | |
Width x height | Width x height | Width x height | Width x height | Width x height | Width x height | (min.)* (opt.) | (min.) Manual operation/ | Manual operation | Drive unit | |
2250 x 2000 | 2341 x 2065 | 1860 | 2190 x 1925 | 2280 x 2015 | 2342 x 2035 | 2350 (2440) | 2545 | 2040 | 1875 | 1925 |
2250 x 2125 | 2341 x 2190 | 1985 | 2190 x 2050 | 2280 x 2140 | 2342 x 2160 | 2350 (2440) | 2670 | 2165 | 2000 | 2050 |
2375 x 2000 | 2466 x 2065 | 1860 | 2315 x 1925 | 2405 x 2015 | 2467 x 2035 | 2475 (2565) | 2545 | 2040 | 1875 | 1925 |
2375 x 2125 | 2466 x 2190 | 1985 | 2315 x 2050 | 2405 x 2140 | 2467 x 2160 | 2475 (2565) | 2670 | 2165 | 2000 | 2050 |
2375 x 2250 | 2466 x 2315 | 2110 | 2315 x 2175 | 2405 x 2265 | 2467 x 2285 | 2475 (2565) | 2795 | 2290 | 2125 | 2175 |
2500 x 2000 | 2591 x 2065 | 1860 | 2440 x 1925 | 2530 x 2015 | 2592 x 2035 | 2600 (2690) | 2545 | 2040 | 1875 | 1925 |
2500 x 2125 | 2591 x 2190 | 1985 | 2440 x 2050 | 2530 x 2140 | 2592 x 2160 | 2600 (2690) | 2670 | 2165 | 2000 | 2050 |
2500 x 2250 | 2591 x 2315 | 2110 | 2440 x 2175 | 2530 x 2265 | 2592 x 2285 | 2600 (2690) | 2795 | 2290 | 2125 | 2175 |
3000 x 2125 | 3091 x 2190 | 1985 | 2940 x 2050 | 3030 x 2140 | 3092 x 2160 | 3100 (3190) | 2670 | 2165 | 2000 | 2050 |
| *When using aluminium frame set or mounting aids (S-anchor, variable frame anchor): 90 mm per side required (GIB = BRB + 180 mm). | ||||||||||
tension spring assemblies
HORIZONTAL BEAD, LARGE BEAD, LARGE LOUVRE (INCLUDING MICROLINE), CASSETTE LOOK
Standard sizes | |||||||||
Order size | Maximum | Frame outer dimension | Installation depth | Garage inner dimension | Ceiling height | Clearance height | Clear headroom | ||
Width x height | Width x height | Width x height | (min.)* (opt.) | (min.) Manual operation/ | Manual operation | Actuator | Manual operation | Drive unit | |
2250 x 1875 | 2340 x 1965 | 2402 x 2085 | 2495 | 2410 (2500) | 2090 | 1825 | 1875 | 1735 | 1835 |
2250 x 2000 | 2340 x 2090 | 2402 x 2210 | 2620 | 2410 (2500) | 2215 | 1950 | 2000 | 1860 | 1960 |
2250 x 2125 | 2340 x 2215 | 2402 x 2335 | 2745 | 2410 (2500) | 2340 | 2075 | 2125 | 1985 | 2085 |
2375 x 1875 | 2465 x 1965 | 2527 x 2085 | 2495 | 2535 (2625) | 2090 | 1825 | 1875 | 1735 | 1835 |
2375 x 2000 | 2465 x 2090 | 2527 x 2210 | 2620 | 2535 (2625) | 2215 | 1950 | 2000 | 1860 | 1960 |
2375 x 2075 | 2465 x 2165 | 2527 x 2285 | 2695 | 2535 (2625) | 2290 | 2025 | 2075 | 1935 | 2035 |
2375 x 2125 | 2465 x 2215 | 2527 x 2335 | 2745 | 2535 (2625) | 2340 | 2075 | 2125 | 1985 | 2085 |
2375 x 2250 | 2465 x 2340 | 2527 x 2460 | 2870 | 2535 (2625) | 2465 | 2200 | 2250 | 2110 | 2210 |
2500 x 1875 | 2590 x 1965 | 2652 x 2085 | 2495 | 2660 (2750) | 2090 | 1825 | 1875 | 1735 | 1835 |
2500 x 2000 | 2590 x 2090 | 2652 x 2210 | 2620 | 2660 (2750) | 2215 | 1950 | 2000 | 1860 | 1960 |
2500 x 2075 | 2590 x 2165 | 2652 x 2285 | 2695 | 2660 (2750) | 2290 | 2025 | 2075 | 1935 | 2035 |
2500 x 2125 | 2590 x 2215 | 2652 x 2335 | 2745 | 2660 (2750) | 2340 | 2075 | 2125 | 1985 | 2085 |
2500 x 2250 | 2590 x 2340 | 2652 x 2460 | 2870 | 2660 (2750) | 2465 | 2200 | 2250 | 2110 | 2210 |
2500 x 2375 | 2590 x 2465 | 2652 x 2585 | 2995 | 2660 (2750) | 2590 | 2325 | 2375 | 2235 | 2335 |
2500 x 2500 | 2590 x 2590 | 2652 x 2710 | 3120 | 2660 (2750) | 2715 | 2450 | 2500 | 2360 | 2460 |
2500 x 2750 | 2590 x 2840 | 2652 x 2960 | 3370 | 2660 (2750) | 2965 | 2700 | 2750 | 2610 | 2710 |
2625 x 2125 | 2715 x 2215 | 2777 x 2335 | 2745 | 2785 (2875) | 2340 | 2075 | 2125 | 1985 | 2085 |
2750 x 2000 | 2840 x 2090 | 2902 x 2210 | 2620 | 2910 (3000) | 2215 | 1950 | 2000 | 1860 | 1960 |
2750 x 2125 | 2840 x 2215 | 2902 x 2335 | 2745 | 2910 (3000) | 2340 | 2075 | 2125 | 1985 | 2085 |
2750 x 2250 | 2840 x 2340 | 2902 x 2460 | 2870 | 2910 (3000) | 2465 | 2200 | 2250 | 2110 | 2210 |
2750 x 2750 | 2840 x 2840 | 2902 x 2960 | 3370 | 2910 (3000) | 2965 | 2700 | 2750 | 2610 | 2710 |
3000 x 2000 | 3090 x 2090 | 3152 x 2210 | 2620 | 3160 (3250) | 2215 | 1950 | 2000 | 1860 | 1960 |
3000 x 2125 | 3090 x 2215 | 3152 x 2335 | 2745 | 3160 (3250) | 2340 | 2075 | 2125 | 1985 | 2085 |
3000 x 2250 | 3090 x 2340 | 3152 x 2460 | 2870 | 3160 (3250) | 2465 | 2200 | 2250 | 2110 | 2210 |
3000 x 2375 | 3090 x 2465 | 3152 x 2585 | 2995 | 3160 (3250) | 2590 | 2325 | 2375 | 2235 | 2335 |
3000 x 2500 | 3090 x 2590 | 3152 x 2710 | 3120 | 3160 (3250) | 2715 | 2450 | 2500 | 2360 | 2460 |
3000 x 3000 | 3090 x 3090 | 3152 x 3210 | 3620 | 3160 (3250) | 3215 | 2950 | 3000 | 2860 | 2960 |
3250 x 2000 | 3340 x 2090 | 3402 x 2210 | 2620 | 3410 (3500) | 2215 | 1950 | 2000 | 1860 | 1910 |
3250 x 2125 | 3340 x 2215 | 3402 x 2335 | 2745 | 3410 (3500) | 2340 | 2075 | 2125 | 1985 | 2035 |
3250 x 2250 | 3340 x 2340 | 3402 x 2460 | 2870 | 3410 (3500) | 2465 | 2200 | 2250 | 2110 | 2160 |
3500 x 2000 | 3590 x 2090 | 3652 x 2210 | 2620 | 3660 (3750) | 2215 | 1950 | 2000 | 1860 | 1910 |
3500 x 2125 | 3590 x 2215 | 3652 x 2335 | 2745 | 3660 (3750) | 2340 | 2075 | 2125 | 1985 | 2035 |
3500 x 2250 | 3590 x 2340 | 3652 x 2460 | 2870 | 3660 (3750) | 2465 | 2200 | 2250 | 2110 | 2160 |
3750 x 2000 | 3840 x 2090 | 3902 x 2210 | 2620 | 3910 (4000) | 2215 | 1950 | 2000 | 1860 | 1910 |
3750 x 2125 | 3840 x 2215 | 3902 x 2335 | 2745 | 3910 (4000) | 2340 | 2075 | 2125 | 1985 | 2035 |
3750 x 2250 | 3840 x 2340 | 3902 x 2460 | 2870 | 3910 (4000) | 2465 | 2200 | 2250 | 2110 | 2160 |
4000 x 2000 | 4090 x 2090 | 4152 x 2210 | 2620 | 4160 (4250) | 2215 | 1950 | 2000 | 1860 | 1910 |
4000 x 2125 | 4090 x 2215 | 4152 x 2335 | 2745 | 4160 (4250) | 2340 | 2075 | 2125 | 1985 | 2035 |
4000 x 2250 | 4090 x 2340 | 4152 x 2460 | 2870 | 4160 (4250) | 2465 | 2200 | 2250 | 2110 | 2160 |
4250 x 2000 | 4340 x 2090 | 4402 x 2210 | 2620 | 4410 (4500) | 2215 | 1950 | 2000 | 1860 | 1910 |
4250 x 2125 | 4340 x 2215 | 4402 x 2335 | 2745 | 4410 (4500) | 2340 | 2075 | 2125 | 1985 | 2035 |
4250 x 2250 | 4340 x 2340 | 4402 x 2460 | 2870 | 4410 (4500) | 2465 | 2200 | 2250 | 2110 | 2160 |
4500 x 2000 | 4590 x 2090 | 4652 x 2210 | 2620 | 4660 (4750) | 2215 | 1950 | 2000 | 1860 | 1910 |
4500 x 2125 | 4590 x 2215 | 4652 x 2335 | 2745 | 4660 (4750) | 2340 | 2075 | 2125 | 1985 | 2035 |
4500 x 2250 | 4590 x 2340 | 4652 x 2460 | 2870 | 4660 (4750) | 2465 | 2200 | 2250 | 2110 | 2160 |
4750 x 2000 | 4840 x 2090 | 4902 x 2210 | 2620 | 4910 (5000) | 2215 | 1950 | 2000 | 1860 | 1910 |
4750 x 2125 | 4840 x 2215 | 4902 x 2335 | 2745 | 4910 (5000) | 2340 | 2075 | 2125 | 1985 | 2035 |
4750 x 2250 | 4840 x 2340 | 4902 x 2460 | 2870 | 4910 (5000) | 2465 | 2200 | 2250 | 2110 | 2160 |
5000 x 2000 | 5090 x 2090 | 5152 x 2210 | 2620 | 5160 (5250) | 2215 | 1950 | 2000 | 1860 | 1910 |
5000 x 2125 | 5090 x 2215 | 5152 x 2335 | 2745 | 5160 (5250) | 2340 | 2075 | 2125 | 1985 | 2035 |
5000 x 2250 | 5090 x 2340 | 5152 x 2460 | 2870 | 5160 (5250) | 2465 | 2200 | 2250 | 2110 | 2160 |
5500 x 2000 | 5590 x 2090 | 5652 x 2210 | 2620 | 5660 (5750) | 2215 | 1950 | 2000 | - | - |
5500 x 2125 | 5590 x 2215 | 5652 x 2335 | 2745 | 5660 (5750) | 2340 | 2075 | 2125 | - | - |
5500 x 2250 | 5590 x 2340 | 5652 x 2460 | 2870 | 5660 (5750) | 2465 | 2200 | 2250 | - | - |
| The number of sections, section heights and bead spacing may vary for iso 45 timber. *When using reinforced angle frame, aluminium blind frame set or installation aids (S-anchor, variable frame anchor): 90 mm per side required (GIB = BRB + 180 mm). | |||||||||
RENOVATION SIZES - FRONT TORSION SPRING SHAFT (VL)
RENOVATION SIZES WHEN REPLACING A SECTIONAL DOOR FOR AN UP-AND-OVER DOOR
With existing up-and-over door | New renovation size | |||||||||
Order size (BMR) | Outer frame dimension | Clearance | Order dimension (BMR) | Maximum | External frame dimension | Internal garage dimensions | Installation depth (EBT) | Ceiling height | Clearance height (LDH) | |
Width x height | Width x height | Width x height | Width x height | Width x height | Width x height | (min.)* (opt.) | (min.) Manual operation/ | Manual operation | Drive unit | |
2250 x 2000 | 2341 x 2065 | 1860 | 2190 x 1925 | 2280 x 2015 | 2342 x 2135 | 2350 (2440) | 2545 | 2140 | 1875 | 1925 |
2250 x 2125 | 2341 x 2190 | 1985 | 2190 x 2050 | 2280 x 2140 | 2342 x 2260 | 2350 (2440) | 2670 | 2265 | 2000 | 2050 |
2375 x 2000 | 2466 x 2065 | 1860 | 2315 x 1925 | 2405 x 2015 | 2467 x 2135 | 2475 (2565) | 2545 | 2140 | 1875 | 1925 |
2375 x 2125 | 2466 x 2190 | 1985 | 2315 x 2050 | 2405 x 2140 | 2467 x 2260 | 2475 (2565) | 2670 | 2265 | 2000 | 2050 |
2375 x 2250 | 2466 x 2315 | 2110 | 2315 x 2175 | 2405 x 2265 | 2467 x 2385 | 2475 (2565) | 2795 | 2390 | 2125 | 2175 |
2500 x 2000 | 2591 x 2065 | 1860 | 2440 x 1925 | 2530 x 2015 | 2592 x 2135 | 2600 (2690) | 2545 | 2140 | 1875 | 1925 |
2500 x 2125 | 2591 x 2190 | 1985 | 2440 x 2050 | 2530 x 2140 | 2592 x 2260 | 2600 (2690) | 2670 | 2265 | 2000 | 2050 |
2500 x 2250 | 2591 x 2315 | 2110 | 2440 x 2175 | 2530 x 2265 | 2592 x 2385 | 2600 (2690) | 2795 | 2390 | 2125 | 2175 |
3000 x 2125 | 3091 x 2190 | 1985 | 2940 x 2050 | 3030 x 2140 | 3092 x 2260 | 3100 (3190) | 2670 | 2265 | 2000 | 2050 |
| *When using aluminium frame set or mounting aids (S-anchor, variable frame anchor): 90 mm per side required (GIB = BRB + 180 mm). | ||||||||||
NORMAL SIZE - REAR LOWERING TORSION SPRING SHAFT (HL)
NORMAL SIZES - REAR LOWERING TORSION SPRING SHAFT (HL) - (WAGON-RIGHT SICKLE, LARGE SICKLE, LARGE SLIDE (INCLUDING MICROLINE), CASSETTE OPTIQUE)
Standard size | |||||||||
Order size (BMR)
Width x height | Maximum wall opening dimension/ garage opening dimension
Width x height | Frame outer dimension Width x height | Installation depth | Garage inner dimension (min.)* (opt.) | Ceiling height (min.) Manual operation/ | Clear clearance height Steel doors | Clear passage height Wooden doors | ||
Manual operation | Operator | Manual operation | Drive unit | ||||||
2250 x 1875 | 2340 x 1965 | 2402 x 1985 | 2625 | 2410 (2500) | 1990 | 1825 | 1875 | 1735 | 1835 |
2250 x 2000 | 2340 x 2090 | 2402 x 2110 | 2750 | 2410 (2500) | 2115 | 1950 | 2000 | 1860 | 1960 |
2250 x 2125 | 2340 x 2215 | 2402 x 2235 | 2875 | 2410 (2500) | 2240 | 2075 | 2125 | 1985 | 2085 |
2375 x 1875 | 2465 x 1965 | 2527 x 1985 | 2625 | 2535 (2625) | 1990 | 1825 | 1875 | 1735 | 1835 |
2375 x 2000 | 2465 x 2090 | 2527 x 2110 | 2750 | 2535 (2625) | 2115 | 1950 | 2000 | 1860 | 1960 |
2375 x 2075 | 2465 x 2165 | 2527 x 2185 | 2825 | 2535 (2625) | 2190 | 2025 | 2075 | 1935 | 2035 |
2375 x 2125 | 2465 x 2215 | 2527 x 2235 | 2875 | 2535 (2625) | 2240 | 2075 | 2125 | 1985 | 2085 |
2375 x 2250 | 2465 x 2340 | 2527 x 2360 | 3000 | 2535 (2625) | 2365 | 2200 | 2250 | 2110 | 2210 |
2500 x 1875 | 2590 x 1965 | 2652 x 1985 | 2625 | 2660 (2750) | 2115 | 1825 | 1875 | 1735 | 1835 |
2500 x 2000 | 2590 x 2090 | 2652 x 2110 | 2750 | 2660 (2750) | 2190 | 1950 | 2000 | 1860 | 1960 |
2500 x 2075 | 2590 x 2165 | 2652 x 2185 | 2825 | 2660 (2750) | 2090 | 2025 | 2075 | 1935 | 2035 |
2500 x 2125 | 2590 x 2215 | 2652 x 2235 | 2875 | 2660 (2750) | 2240 | 2075 | 2125 | 1985 | 2085 |
2500 x 2250 | 2590 x 2340 | 2652 x 2360 | 3000 | 2660 (2750) | 2365 | 2200 | 2250 | 2110 | 2210 |
2500 x 2375 | 2590 x 2465 | 2652 x 2485 | 3125 | 2660 (2750) | 2490 | 2325 | 2375 | 2235 | 2335 |
2500 x 2500 | 2590 x 2590 | 2652 x 2610 | 3250 | 2660 (2750) | 2615 | 2450 | 2500 | 2360 | 2460 |
2500 x 2750 | 2590 x 2840 | 2652 x 2860 | 3500 | 2660 (2750) | 2865 | 2700 | 2750 | 2610 | 2710 |
2625 x 2125 | 2715 x 2215 | 2777 x 2235 | 2875 | 2785 (2875) | 2240 | 2075 | 2125 | 1985 | 2085 |
2750 x 2000 | 2840 x 2090 | 2902 x 2110 | 2750 | 2910 (3000) | 2115 | 1950 | 2000 | 1860 | 1960 |
2750 x 2125 | 2840 x 2215 | 2902 x 2235 | 2875 | 2910 (3000) | 2240 | 2075 | 2125 | 1985 | 2085 |
2750 x 2250 | 2840 x 2340 | 2902 x 2360 | 3000 | 2910 (3000) | 2365 | 2200 | 2250 | 2110 | 2210 |
2750 x 2750 | 2840 x 2840 | 2902 x 2860 | 3500 | 2910 (3000) | 2865 | 2700 | 2750 | 2610 | 2710 |
3000 x 2000 | 3090 x 2090 | 3152 x 2110 | 2750 | 3160 (3250) | 2115 | 1950 | 2000 | 1860 | 1960 |
3000 x 2125 | 3090 x 2215 | 3152 x 2235 | 2875 | 3160 (3250) | 2240 | 2075 | 2125 | 1985 | 2085 |
3000 x 2250 | 3090 x 2340 | 3152 x 2360 | 3000 | 3160 (3250) | 2365 | 2200 | 2250 | 2110 | 2210 |
3000 x 2375 | 3090 x 2465 | 3152 x 2485 | 3125 | 3160 (3250) | 2490 | 2325 | 2375 | 2235 | 2335 |
3000 x 2500 | 3090 x 2590 | 3152 x 2610 | 3750 | 3160 (3250) | 2615 | 2450 | 2500 | 2360 | 2460 |
3000 x 3000 | 3090 x 3090 | 3152 x 3110 | 3620 | 3160 (3250) | 3115 | 2950 | 3000 | 2860 | 2960 |
3250 x 2000 | 3340 x 2090 | 3402 x 2110 | 2750 | 3410 (3500) | 2115 | 1950 | 2000 | 1860 | 1910 |
3250 x 2125 | 3340 x 2215 | 3402 x 2235 | 2875 | 3410 (3500) | 2240 | 2075 | 2125 | 1985 | 2035 |
3250 x 2250 | 3340 x 2340 | 3402 x 2360 | 3000 | 3410 (3500) | 2365 | 2200 | 2250 | 2110 | 2160 |
3500 x 2000 | 3590 x 2090 | 3652 x 2110 | 2750 | 3660 (3750) | 2115 | 1950 | 2000 | 1860 | 1910 |
3500 x 2125 | 3590 x 2215 | 3652 x 2235 | 2875 | 3660 (3750) | 2240 | 2075 | 2125 | 1985 | 2035 |
3500 x 2250 | 3590 x 2340 | 3652 x 2360 | 3000 | 3660 (3750) | 2365 | 2200 | 2250 | 2110 | 2160 |
3750 x 2000 | 3840 x 2090 | 3902 x 2110 | 2750 | 3910 (4000) | 2115 | 1950 | 2000 | 1860 | 1910 |
3750 x 2125 | 3840 x 2215 | 3902 x 2235 | 2875 | 3910 (4000) | 2240 | 2075 | 2125 | 1985 | 2035 |
3750 x 2250 | 3840 x 2340 | 3902 x 2360 | 3000 | 3910 (4000) | 2365 | 2200 | 2250 | 2110 | 2160 |
4000 x 2000 | 4090 x 2090 | 4152 x 2110 | 2750 | 4160 (4250) | 2115 | 1950 | 2000 | 1860 | 1910 |
4000 x 2125 | 4090 x 2215 | 4152 x 2235 | 2875 | 4160 (4250) | 2240 | 2075 | 2125 | 1985 | 2035 |
4000 x 2250 | 4090 x 2340 | 4152 x 2360 | 3000 | 4160 (4250) | 2365 | 2200 | 2250 | 2110 | 2160 |
4250 x 2000 | 4340 x 2090 | 4402 x 2110 | 2750 | 4410 (4500) | 2115 | 1950 | 2000 | 1860 | 1910 |
4250 x 2125 | 4340 x 2215 | 4402 x 2235 | 2875 | 4410 (4500) | 2240 | 2075 | 2125 | 1985 | 2035 |
4250 x 2250 | 4340 x 2340 | 4402 x 2360 | 3000 | 4410 (4500) | 2365 | 2200 | 2250 | 2110 | 2160 |
4500 x 2000 | 4590 x 2090 | 4652 x 2110 | 2750 | 4660 (4750) | 2115 | 1950 | 2000 | 1860 | 1910 |
4500 x 2125 | 4590 x 2215 | 4652 x 2235 | 2875 | 4660 (4750) | 2240 | 2075 | 2125 | 1985 | 2035 |
4500 x 2250 | 4590 x 2340 | 4652 x 2360 | 3000 | 4660 (4750) | 2365 | 2200 | 2250 | 2110 | 2160 |
4750 x 2000 | 4840 x 2090 | 4902 x 2110 | 2750 | 4910 (5000) | 2115 | 1950 | 2000 | 1860 | 1910 |
4750 x 2125 | 4840 x 2215 | 4902 x 2235 | 2875 | 4910 (5000) | 2240 | 2075 | 2125 | 1985 | 2035 |
4750 x 2250 | 4840 x 2340 | 4902 x 2360 | 3000 | 4910 (5000) | 2365 | 2200 | 2250 | 2110 | 2160 |
5000 x 2000 | 5090 x 2090 | 5152 x 2110 | 2750 | 5160 (5250) | 2115 | 1950 | 2000 | 1860 | 1910 |
5000 x 2125 | 5090 x 2215 | 5152 x 2235 | 2875 | 5160 (5250) | 2240 | 2075 | 2125 | 1985 | 2035 |
5000 x 2250 | 5090 x 2340 | 5152 x 2360 | 3000 | 5160 (5250) | 2365 | 2200 | 2250 | 2110 | 2160 |
5500 x 2000 | 5590 x 2090 | 5652 x 2110 | 2750 | 5660 (5750) | 2115 | 1950 | 2000 | - | - |
5500 x 2125 | 5590 x 2215 | 5652 x 2235 | 2875 | 5660 (5750) | 2240 | 2075 | 2125 | - | - |
5500 x 2250 | 5590 x 2340 | 5652 x 2360 | 3000 | 5660 (5750) | 2365 | 2200 | 2250 | - | - |
The number of sections, section heights and bead spacing may vary for iso 45 wood. *When using aluminium frame set or assembly aids (S-anchor, variable frame anchor): 90 mm per side required (GIB = BRB + 180 mm). | |||||||||
Renovation sizes - Rear torsion spring shaft (HL)
RENOVATION SIZES WHEN REPLACING A SECTIONAL DOOR FOR AN UP-AND-OVER DOOR
With existing up-and-over door Novoferm K®/ | New renovation size | |||||||||
Order size | Outer frame dimension | Clearance | Order dimension | Maximum | Outer frame dimension | Internal garage dimension | Installation depth | Ceiling height | Clear headroom | |
Width x height | Width x height | Width x height | (min.) | Width x height | Width x height | (min.)* (opt.) | (min.) Manual operation/ | Manual operation | Drive unit | |
2250 x 2000 | 2341 x 2065 | 1860 | 2190 x 1925 | 2280 x 2015 | 2342 x 2035 | 2350 (2440) | 2675 | 2040 | 1875 | 1925 |
2250 x 2125 | 2341 x 2190 | 1985 | 2190 x 2050 | 2280 x 2140 | 2342 x 2160 | 2350 (2440) | 2800 | 2165 | 2000 | 2050 |
2375 x 2000 | 2466 x 2065 | 1860 | 2315 x 1925 | 2405 x 2015 | 2467 x 2035 | 2475 (2565) | 2675 | 2040 | 1875 | 1925 |
2375 x 2125 | 2466 x 2190 | 1985 | 2315 x 2050 | 2405 x 2140 | 2467 x 2160 | 2475 (2565) | 2800 | 2165 | 2000 | 2050 |
2375 x 2250 | 2466 x 2315 | 2110 | 2315 x 2175 | 2405 x 2265 | 2467 x 2285 | 2475 (2565) | 2925 | 2290 | 2125 | 2175 |
2500 x 2000 | 2591 x 2065 | 1860 | 2440 x 1925 | 2530 x 2015 | 2592 x 2035 | 2600 (2690) | 2675 | 2040 | 1875 | 1925 |
2500 x 2125 | 2591 x 2190 | 1985 | 2440 x 2050 | 2530 x 2140 | 2592 x 2160 | 2600 (2690) | 2800 | 2165 | 2000 | 2050 |
2500 x 2250 | 2591 x 2315 | 2110 | 2440 x 2175 | 2530 x 2265 | 2592 x 2285 | 2600 (2690) | 2925 | 2290 | 2125 | 2175 |
3000 x 2125 | 3091 x 2190 | 1985 | 2940 x 2050 | 3030 x 2140 | 3092 x 2160 | 3100 (3190) | 2800 | 2165 | 2000 | 2050 |
| The number of sections, section heights and bead spacing may vary for iso 45 wood. *When using reinforced angled frame, aluminium frame set or assembly aids (S-anchor, variable frame anchor): 90 mm per side required (GIB = BRB + 180 mm). All dimensions in mm. | ||||||||||
Installation dimensions - roof sequence fitting for TYPE ISO 45
Installation dimensions front shaft (VL)
VL | 0° | 15° | 20° | 25° | 30° | ||||||
BRH | RAMH | BD (ZS) | EBTA | EBTA15 | EBHA15 | EBTA20 | EBHA20 | EBTA25 | EBHA25 | EBTA30 | EBHA30 |
1875 | 2115 | 20 | 3320 | 3238 | 2795 | 3152 | 3068 | 3042 | 3333 | 2909 | 3588 |
2000 | 2240 | 20 | 3320 | 3238 | 2920 | 3152 | 3193 | 3042 | 3458 | 2909 | 3713 |
2125 | 2365 | 20 | 3320 | 3238 | 3045 | 3152 | 3318 | 3042 | 3583 | 2909 | 3838 |
2250 | 2490 | 20 | 3320 | 3238 | 3170 | 3152 | 3443 | 3042 | 3708 | 2909 | 3963 |
2375 | 2615 | 30 | 3570 | 3479 | 3359 | 3387 | 3654 | 3268 | 3939 | 3126 | 4213 |
2500 | 2740 | 30 | 3570 | 3479 | 3484 | 3387 | 3779 | 3268 | 4064 | 3126 | 4338 |
2625 | 2865 | 40 | 4320 | 4204 | 3803 | 4091 | 4160 | 3948 | 4506 | 3775 | 4838 |
2750 | 2990 | 40 | 4320 | 4204 | 3928 | 4091 | 4285 | 3948 | 4631 | 3775 | 4963 |
2875 | 3115 | 40 | 4320 | 4204 | 4053 | 4091 | 4410 | 3948 | 4756 | 3775 | 5088 |
3,000 | 3240 | 40 | 4320 | 4204 | 4178 | 4091 | 4535 | 3948 | 4881 | 3775 | 5213 |
3125 | 3365 | 40 | 4320 | 4204 | 4303 | 4091 | 4660 | 3948 | 5006 | 3775 | 5338 |
Installation dimensions Rear shaft (VL)
VL | 0° | 15° | 20° | 25° | 30° | ||||||
BRH | RAMH | BD (ZS) | EBTA | EBTA15 | EBHA15 | EBTA20 | EBHA20 | EBTA25 | EBHA25 | EBTA30 | EBHA30 |
1875 | 1875 1985 | 20 | 3320 | 3208 | 2820 | 3122 | 3093 | 3012 | 3358 | 2879 | 3613 |
2000 | 2110 | 20 | 3320 | 3208 | 2945 | 3122 | 3218 | 3012 | 3483 | 2879 | 3738 |
2125 | 2235 | 20 | 3320 | 3208 | 3070 | 3122 | 3343 | 3012 | 3608 | 2879 | 3863 |
2250 | 2360 | 20 | 3320 | 3449 | 3259 | 3357 | 3554 | 3238 | 3839 | 3096 | 4113 |
2375 | 2485 | 30 | 3570 | 3449 | 3384 | 3357 | 3679 | 3238 | 3964 | 3096 | 4238 |
2500 | 2610 | 40 | 4320 | 4174 | 3703 | 4061 | 4060 | 3918 | 4406 | 3745 | 4738 |
2625 | 2735 | 40 | 4320 | 4174 | 3828 | 4061 | 4185 | 3918 | 4531 | 3745 | 4863 |
2750 | 2860 | 40 | 4320 | 4174 | 3953 | 4061 | 4310 | 3918 | 4656 | 3745 | 4988 |
2875 | 2985 | 40 | 4320 | 4174 | 4078 | 4061 | 4435 | 3918 | 4781 | 3745 | 5113 |
3,000 | 3110 | 40 | 4320 | 4174 | 4203 | 4061 | 4560 | 3918 | 4906 | 3745 | 5238 |
3125 | 3235 | 40 | 4320 | 4174 | 4328 | 4061 | 4685 | 3918 | 5031 | 3745 | 5363 |
Correspondence colours
Corresponding colours for windows, continuous rooflights and aluminium profiles for doors
Surfaces | Corresponding colour |
Golden oak | similar to RAL 8007 |
Dark oak | similar to RAL 8028 |
Mahogany | Mixed colour |
Winchester | similar to RAL 8001 |
Night oak | similar to RAL 8022 |
Satin white | similar to RAL 9016 |
Satin grey | Mixed colour |
Satin dark grey | similar to RAL 7016 |
Satin Window grey | similar to RAL 7040 |
Satin brown | similar to RAL 8014 |
Satin black | Mixed colour |
Montage
How do I install Novoferm sectional doors?
The following video illustrates the step-by-step installation of Novoferm sectional doors. The videos are only intended as a supplement to the installation, operating and maintenance instructions. They do not replace professional installation by qualified and trained specialist personnel.
INSTALLATION OF AN AUTOMATIC SECTIONAL DOOR
Click on the animation on the left to see the installation of a Novoferm sectional garage door using the example of type ISO 45 with Novomatic 563 S operator with vertical tension spring and the advantages in a visually appealing form.
Detailed animations / videos on the advantages, installation and programming of Novoferm sectional garage doors can be found on the Novoferm YouTube channel:
https://www.youtube.com/NovofermVideos
Would you like a little more?
Evolution premium sectional doors
Do you have the highest demands? Doyou always want to get the best out of everything?
With the Evolution premium sectional door, that's exactly what you get: the new door offers you maximum energy efficiency, security, quality and the widest choice of finishes and colours in a package that makes you happy. We present the Evolution premium sectional door with 45 mm insulation and thermal break in detail: with all the details, benefits and design options.
Premium sectional door iso 45 Evolution
