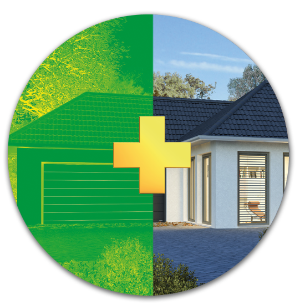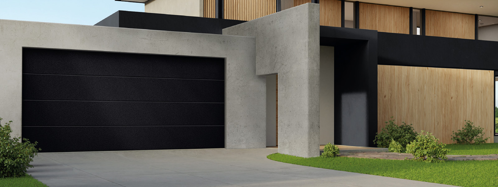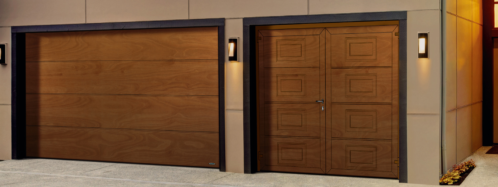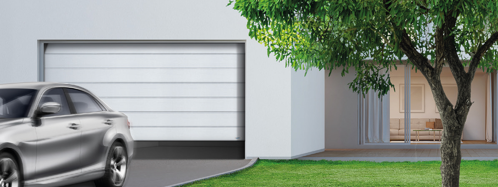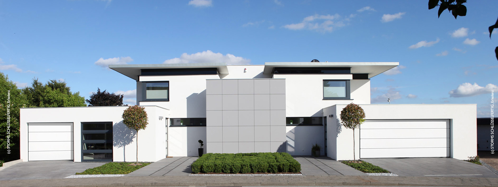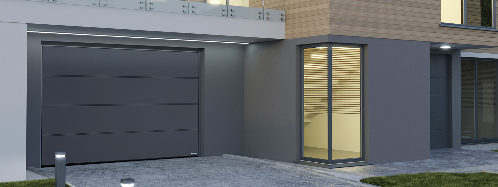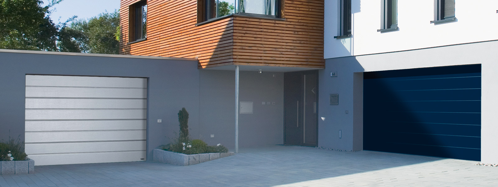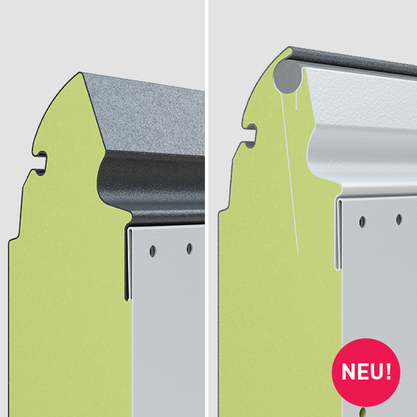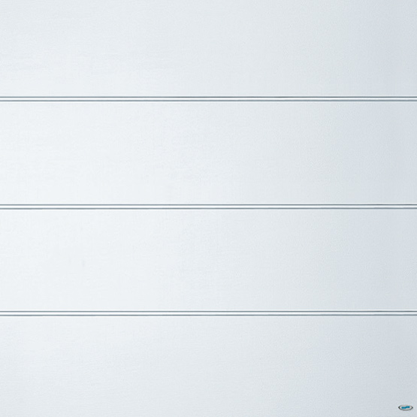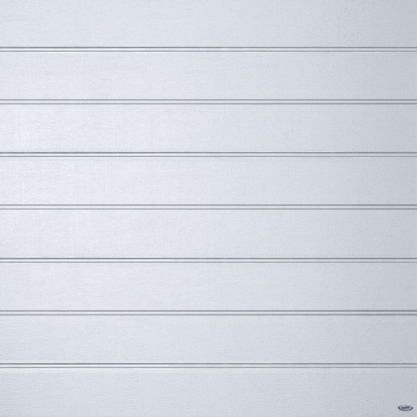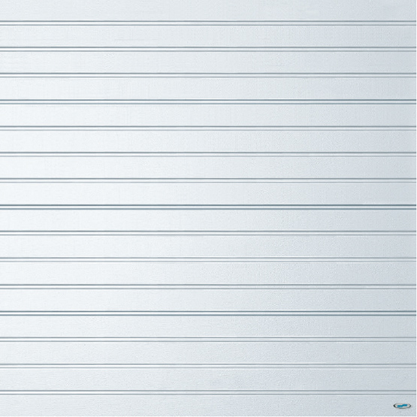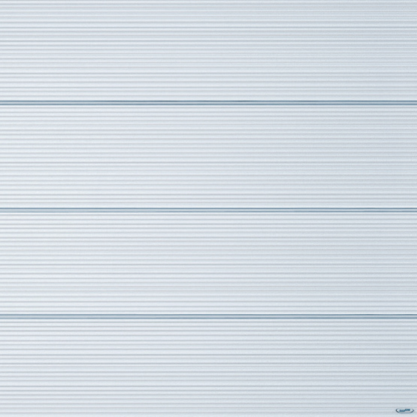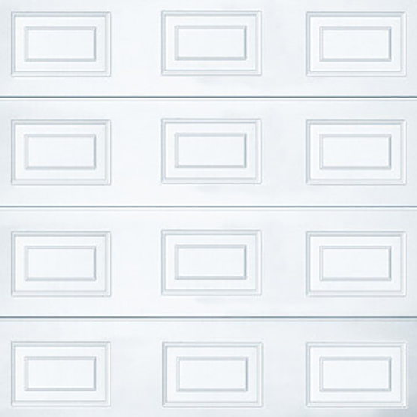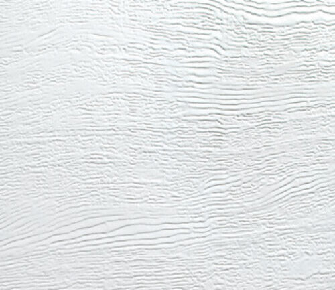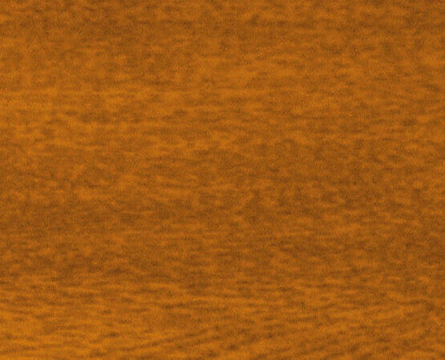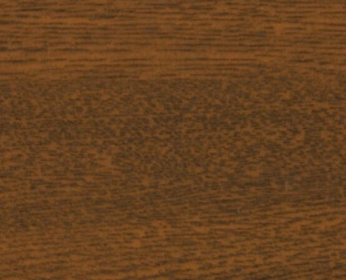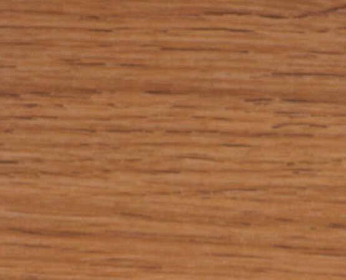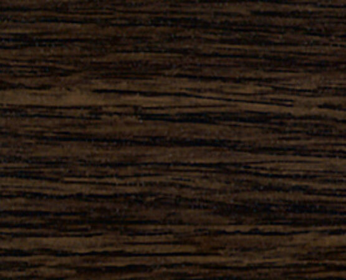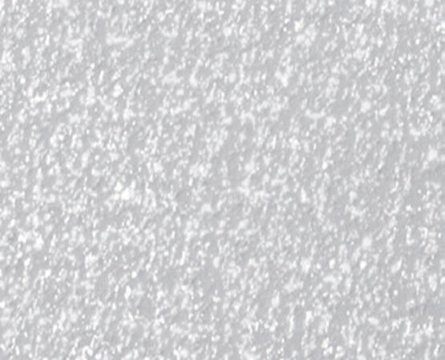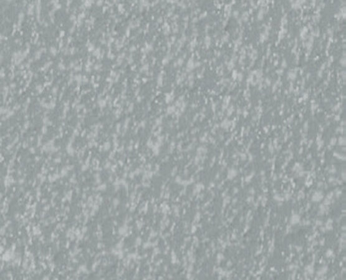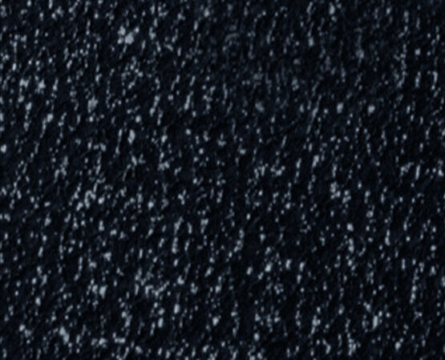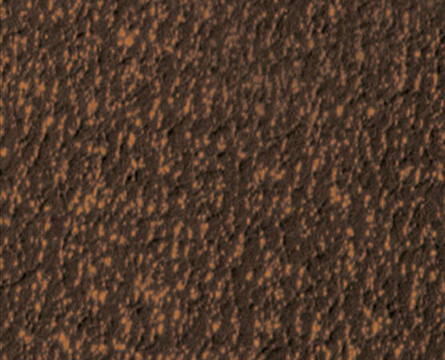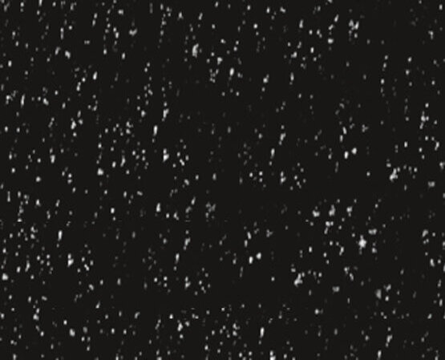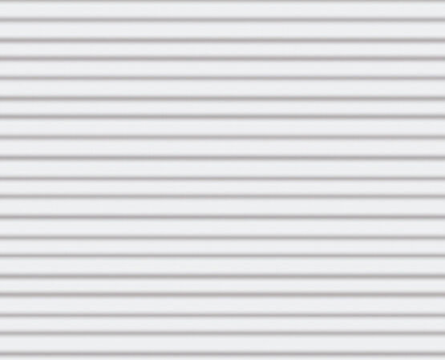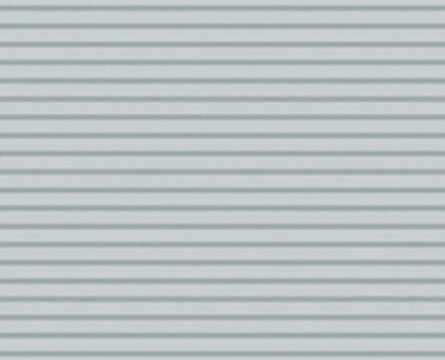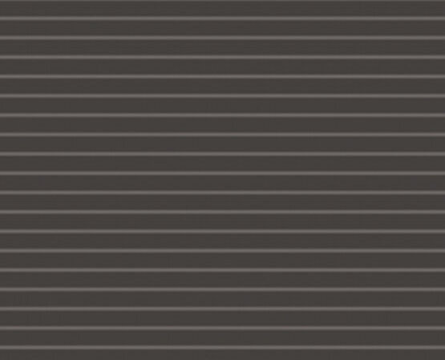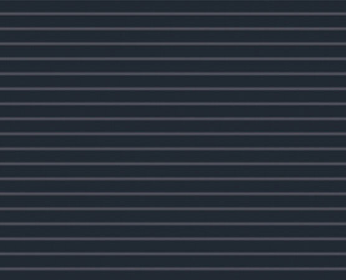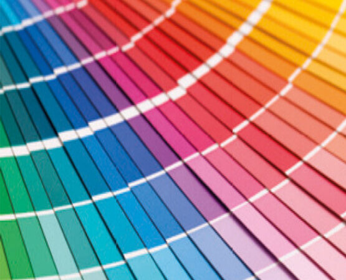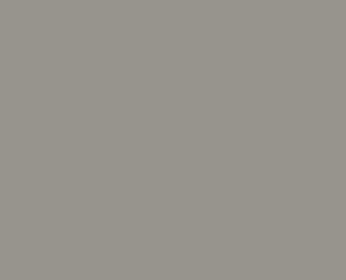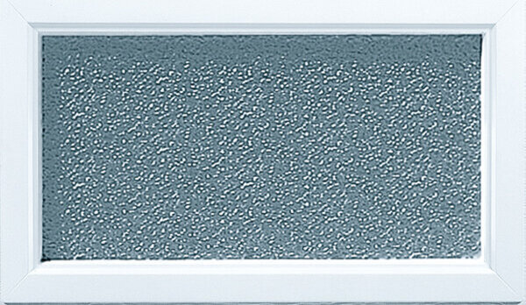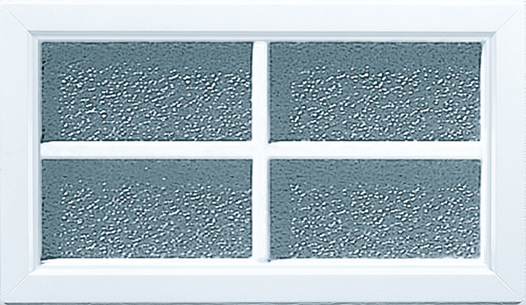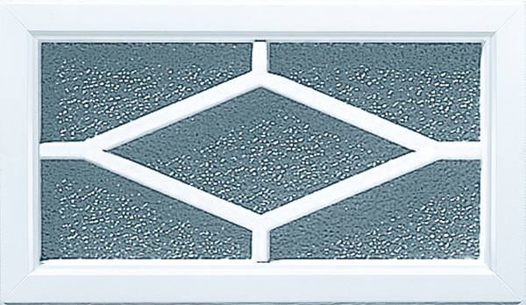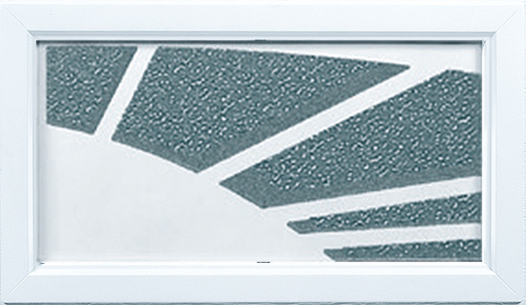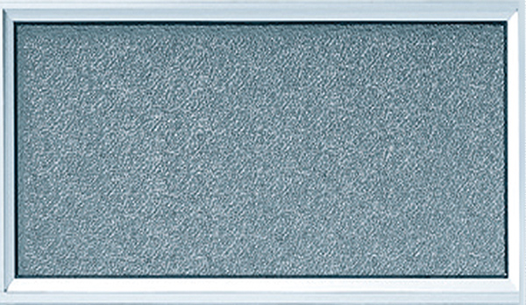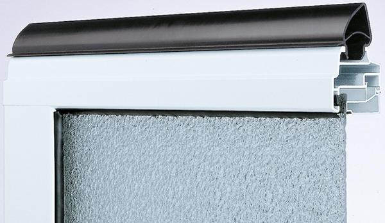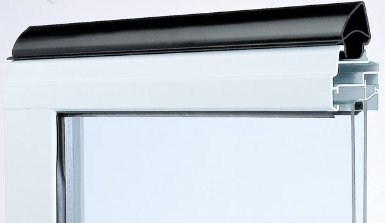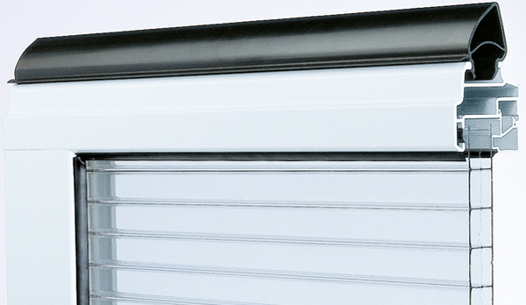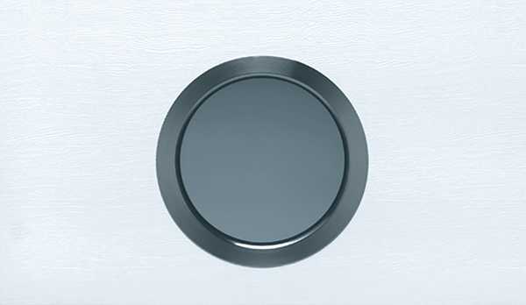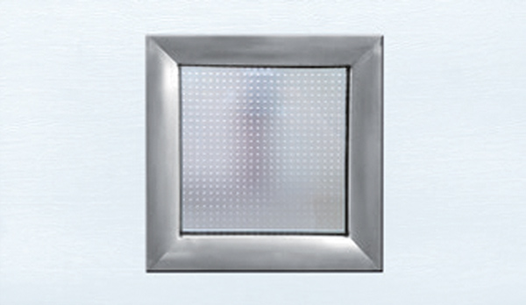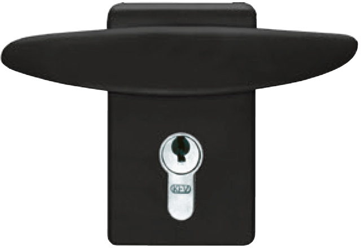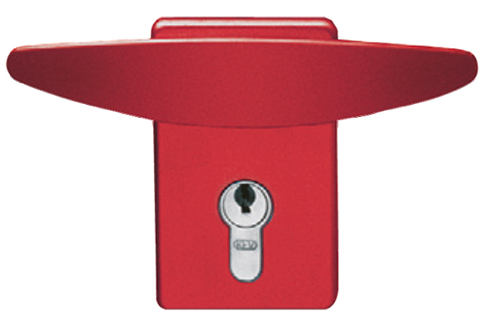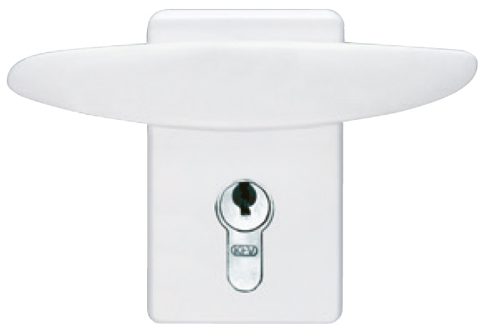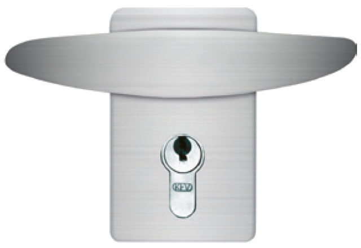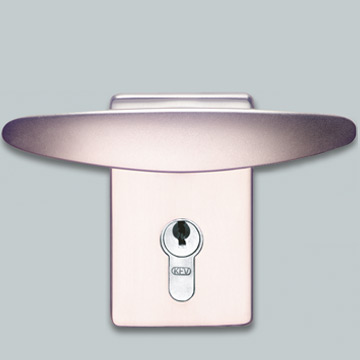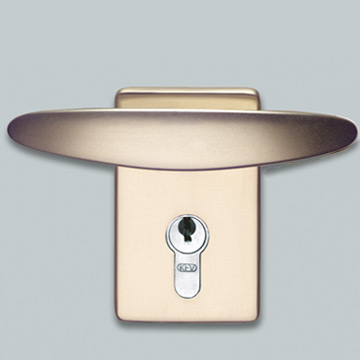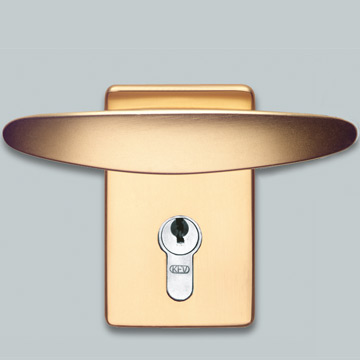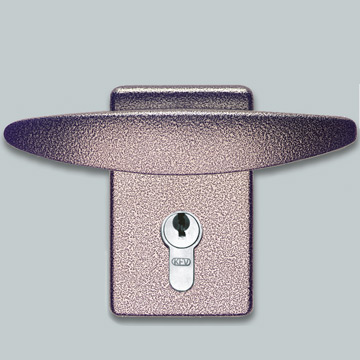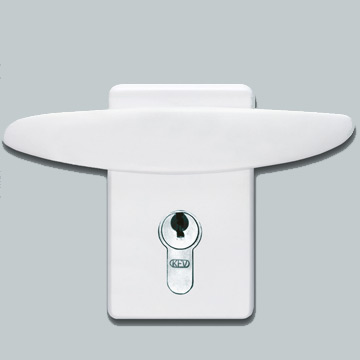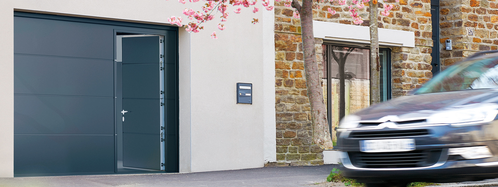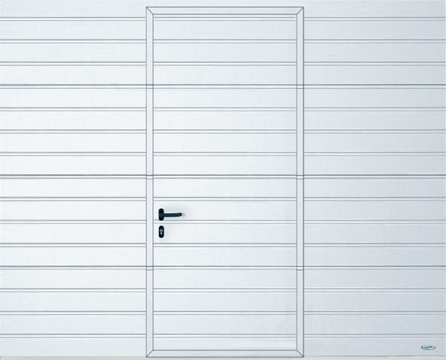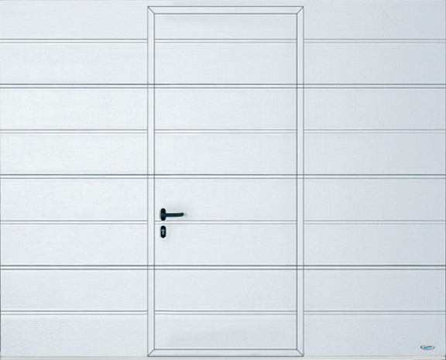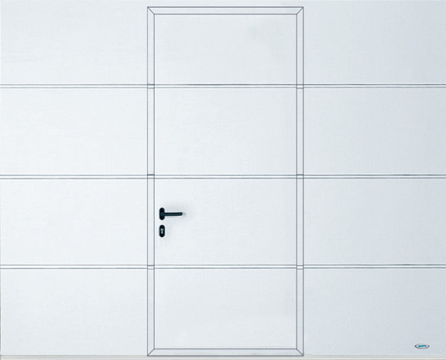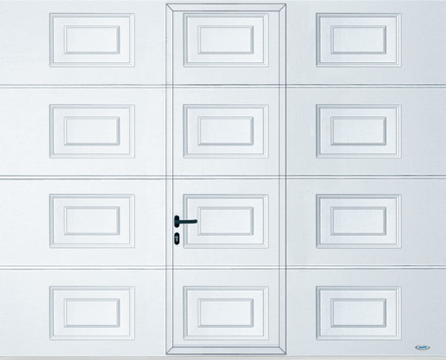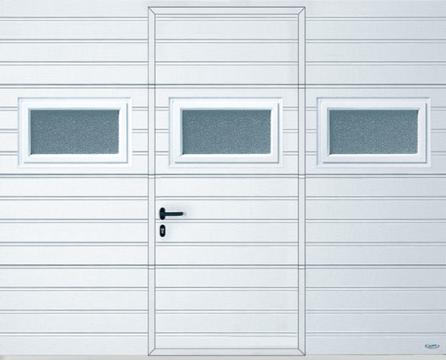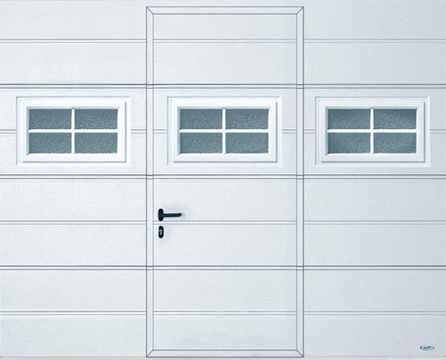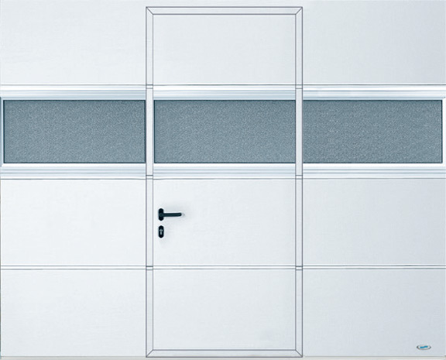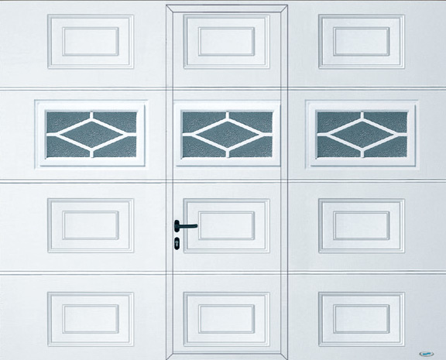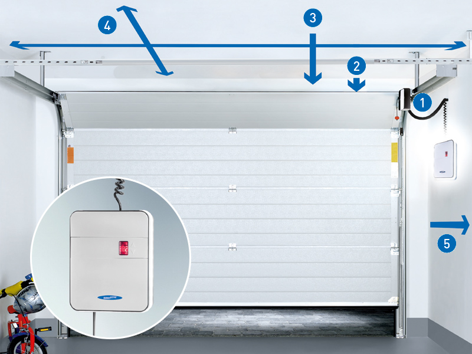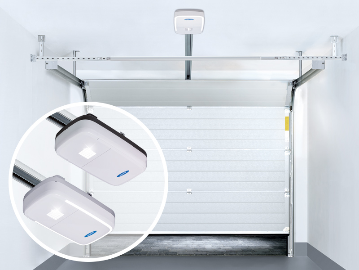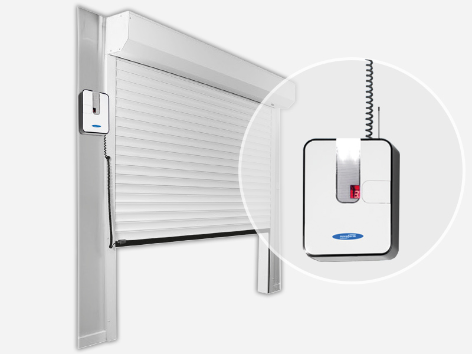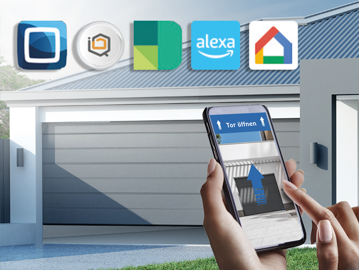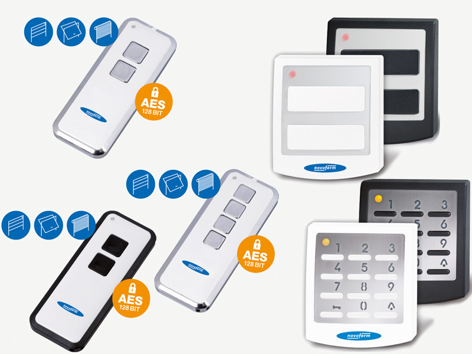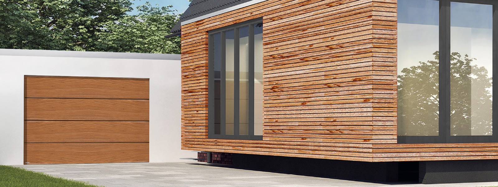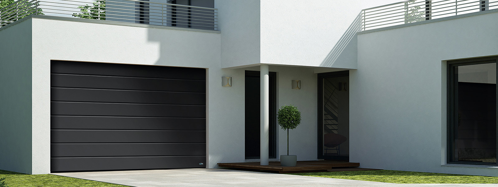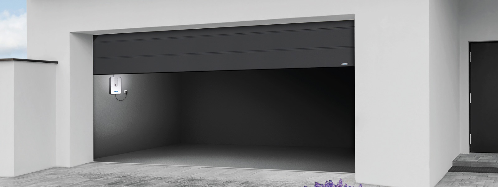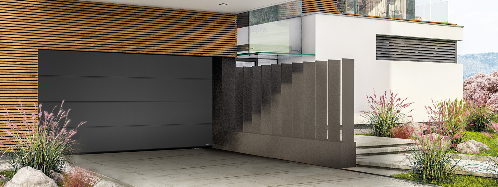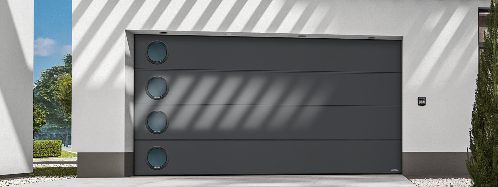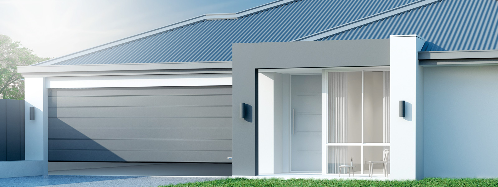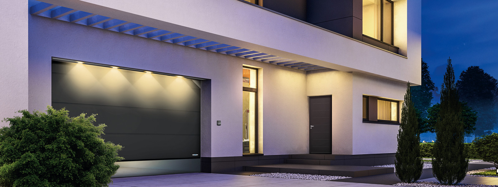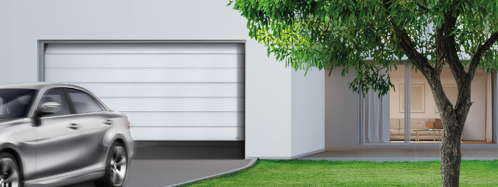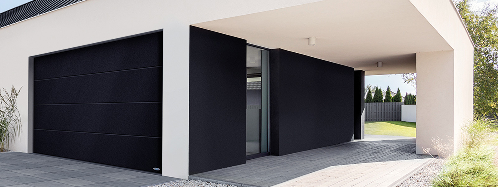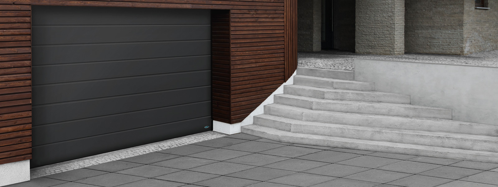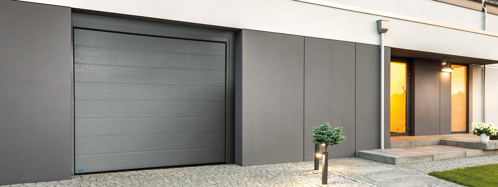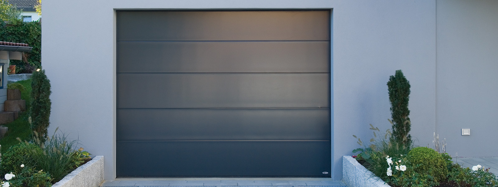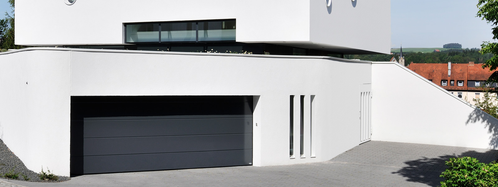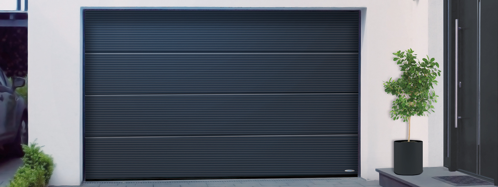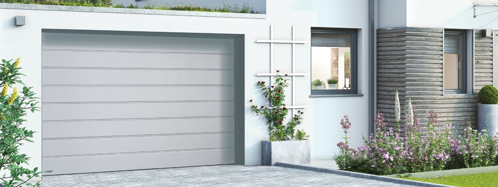PREMIUM SECTIONAL DOORS EVOLUTION MADE OF STEEL
SECTIONAL DOORS WITH 45 MM THICKNESS AND PARTICULARLY HIGH INSULATION
Do you have the highest demands? Do you always want to get the best out of everything?
With the Evolution premium sectional door, that's exactly what you get: the new door offers you maximum energy efficiency, security, quality and the widest choice of finishes and colours in a package that makes you happy.
Then opt for Evolution premium sectional doors with 45 mm insulation from Novoferm!
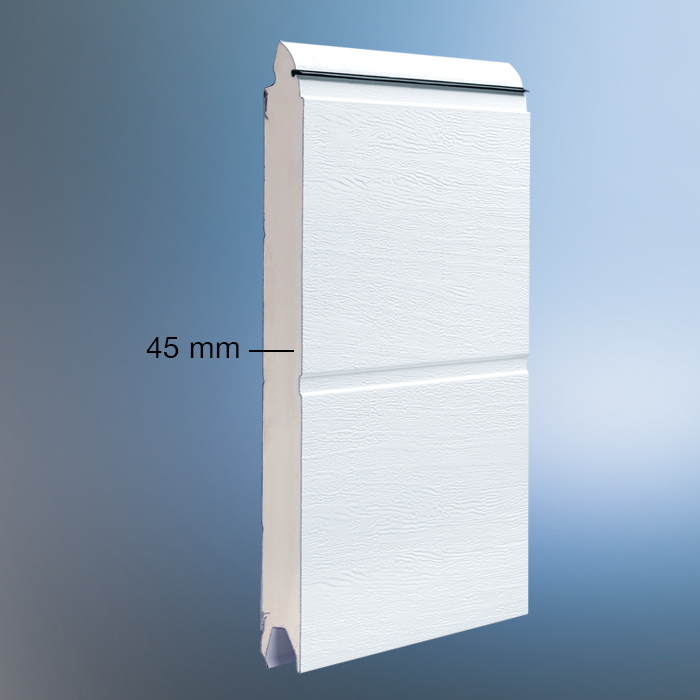
Premium door with thermal break
Novoferm sectional garage doors in the 45 mm version have a 45 mm thick insulating hard foam core for particularly high thermal insulation. It has up to 17% better insulation* compared to doors in a similar series (only from Novoferm).
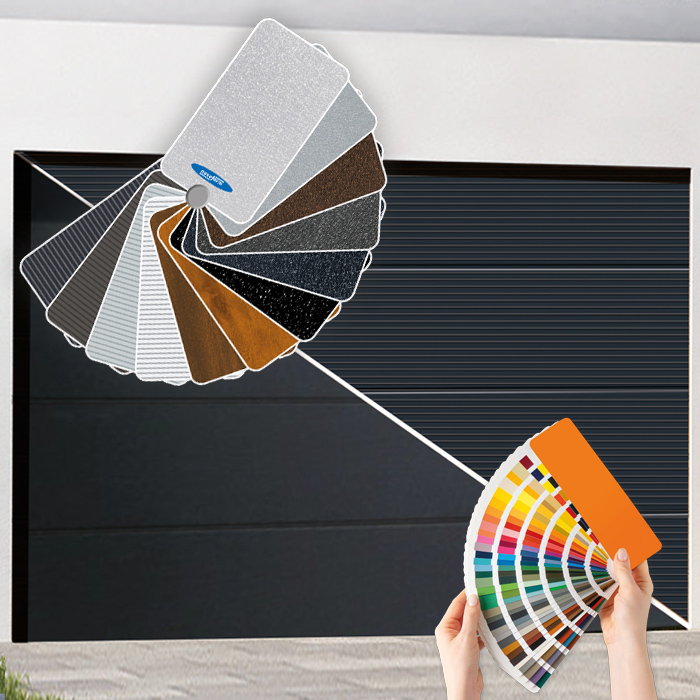
Largest selection of motifs / colours
Novoferm Evolution premium sectional doors are available in all 5 door embossings, numerous surfaces and in almost all modern and end-coated RAL colours - to match your house architecture.
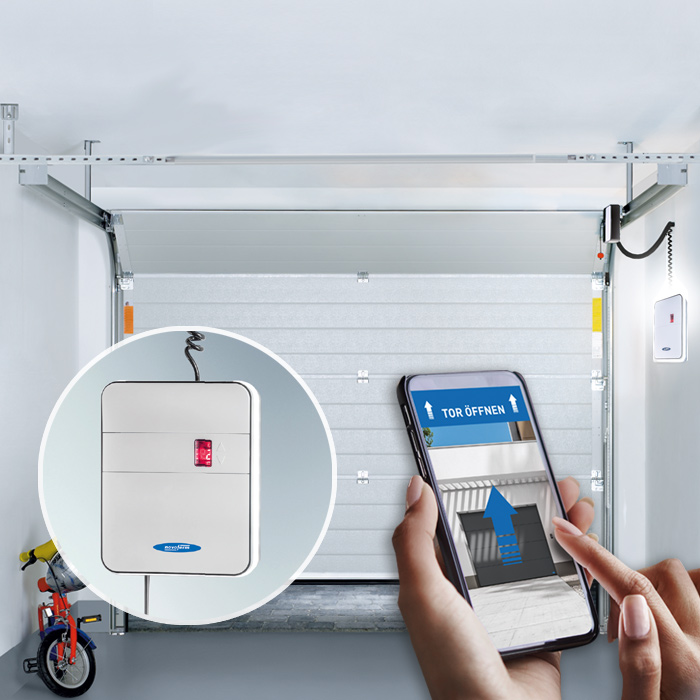
SmartHome-capable / Innovative
The NovoPort operator, which is only available from Novoferm and is smart home-capable, is not mounted on the ceiling and offers many advantages (integrated door opener, simple installation,...)
Your plus points at a glance
- For private garages up to 5,500 mm wide
- High quality with up to 10-year guarantee (Made in Germany)
- Available in almost all final painted and RAL colours of choice as well as all surfaces
- Harmonious appearance: door interior, profiles and section end caps in traffic white. The external colour of the door is no longer visible on the inside at the door transition
- Evolution sectional door with up to 17% improved thermal insulation for an installed door in the range of door solutions with comparable section thicknesses.
- Very high thermal insulation thanks to double-walled, thermally separated sandwich construction with a thickness of 45 mm (thermal insulation value U(p) = 0.46 W/m² K
- Burglar-resistant thanks to tested security in accordance with resistance class RC 2 (DIN/TS 18194:2020-07) possible
- Maximum personal safety thanks to finger trap protection inside and outside
- Spring technology optionally with vertical tension spring system or with horizontal torsion spring shafts with spring breakage protection on both sides
- High level of convenience thanks to SmartHome-capable and whisper-quiet garage door openers
- Available as an automatically patented NovoPort operator system with a high level of convenience
FEATURES AND HIGHLIGHTS
PARTICULARLY HIGH THERMAL INSULATION DUE TO THERMAL SEPARATION
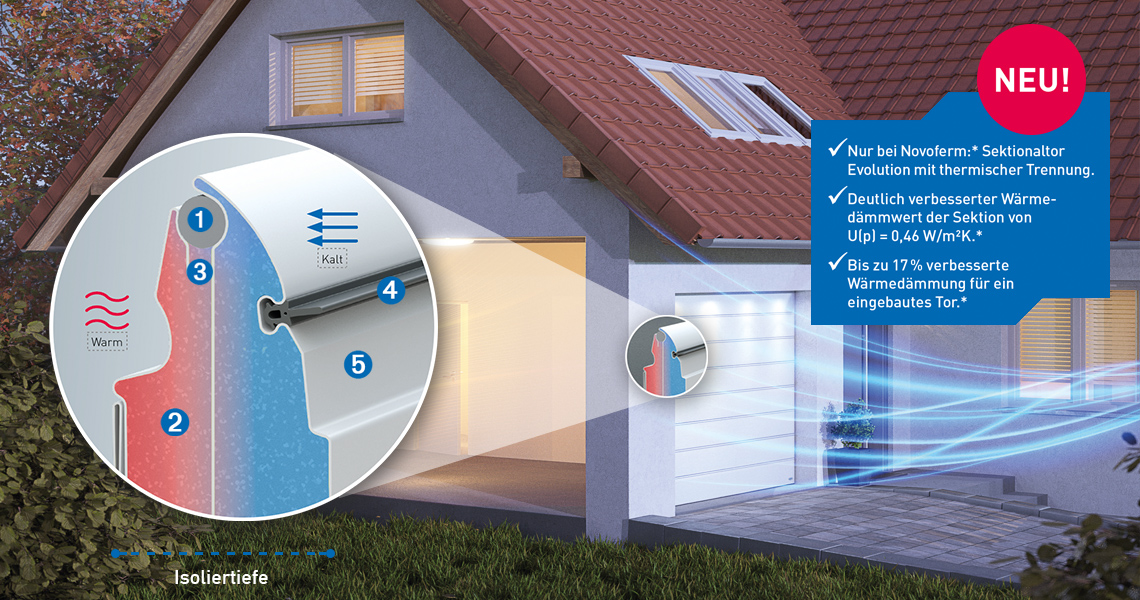
(1) Additional seal in the section head.
(2 ) The new, optimised steel sections are manufactured exclusively in double-walled, thermally separated sandwich construction with a thickness of 45 mm.
(3) Thermal separation of the outer and inner shell of the door. This minimises heat loss.
(4) Additional insulating seal between the sections for even better thermal insulation.
(5) High-quality coated outer shell in thousands of colour, surface and motif combinations.
Exterior highlights
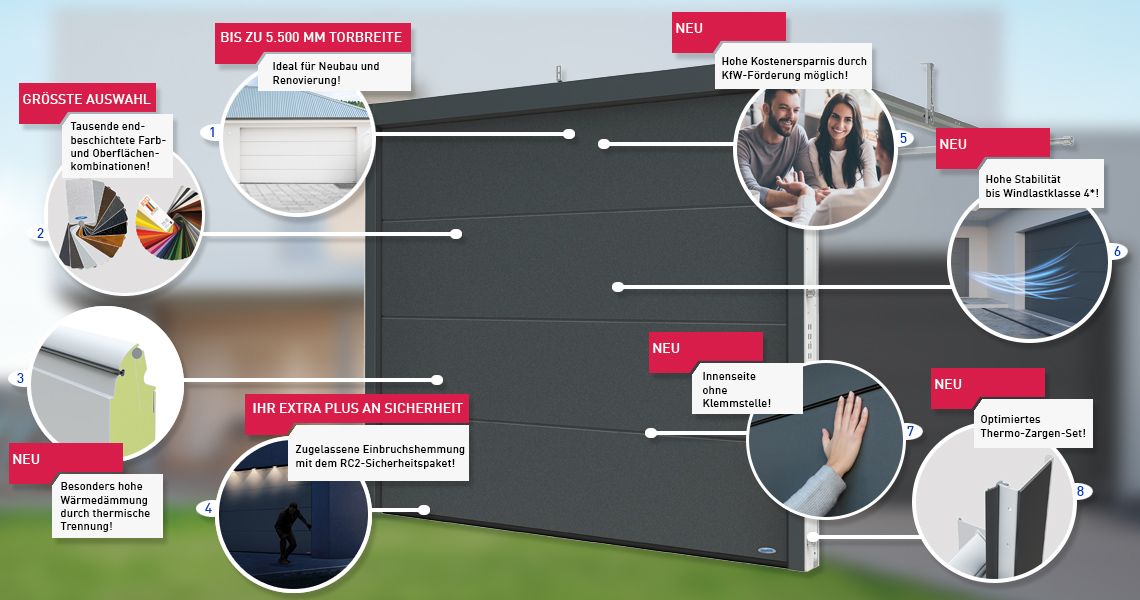
(1) For modern private garages up to 5,500 mm wide
The Evolution premium sectional door is ideal for private garages and double garages up to a width of 5.50 m for new builds and renovations.
(2) Largest selection and variety of features
Choose between all motifs, surfaces, colours (RAL of your choice) and many other features from the Novoferm range! The majority of surfaces and colours are end-coated. This makes them less sensitive to external influences.
(3) New: double-walled and thermally optimised
The new, optimised steel sections are manufactured exclusively in a double-walled, thermally separated sandwich construction with a thickness of 45 mm.
This enables them to achieve a particularly high thermal insulation value of U(p) = 0.46 W/m2Kin the range of door solutions with comparable section thicknesses.
(4) Approved burglar resistance with the RC2 security package
With the Evolution premium sectional door, you can protect your home even better:
The premium door is optionally available in a burglar-resistant version with resistance class RC 2 in accordance with DIN/TS 18194:2020-07.
(5) New:
Quality that stands the test of time
High-quality materials, first-class workmanship and coordinated components characterise the Evolution premium sectional door - naturally "Made in Germany"!
The high manufacturing quality guarantees a high level of stability that can withstand a class 4 wind load (144 km/h).
(6) Finger pinch protection inside and outside
The special design of the sections and hinges prevents pinch points on the door leaf from the outset.
(7) New:
Thermo frame set in new design
The new, optimised thermo frame set improves thermal insulation by up to 15 % (when installed behind the opening) thanks to the 3-sided thermal optimisation and the double seals. This performance value depends on the door motif and size.
The new thermal frame set therefore actively supports the optimisation of the performance balance of the entire building.
Highlights inside
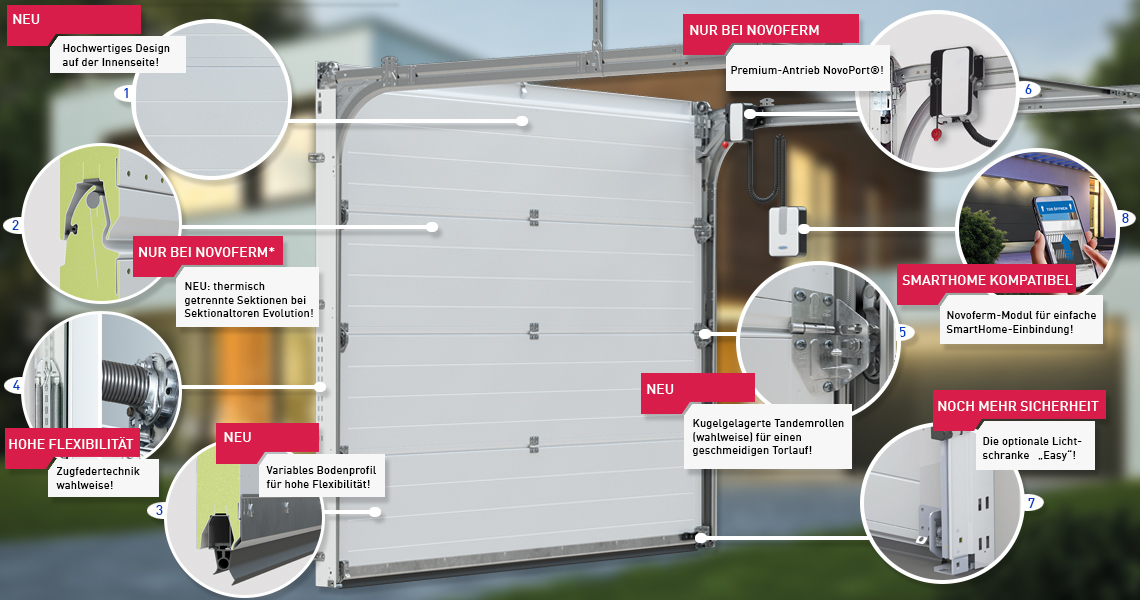
(1) New: Harmonious appearance of the inside of the door
The Evolution premium door offers a visual highlight with its harmonious appearance on the inside of the door. The surface is finished in traffic white (similar to RAL 9016). In addition to the profiles and section end caps in RAL 9016, the outer colour of the door is no longer visible on the inside at the door transition.
(2) New: thermal separation
The exclusive, thermally separated sections with insulating hard foam core and additional seals between the sections ensure even greater thermal insulation*.
(3)New: variable floor profile
The new floor profile on the bottom edge of the door compensates for minor unevenness in the floor of up to 10 mm and ensures high flexibility during installation thanks to slotted holes.
(4) High flexibility: Optional spring technology
The Evolution premium door can be fitted with either multiple tension spring packages or torsion springs. The vertical tension springs enable a low installation height (in combination with a low lintel) and offer many options where space is limited. For large sizes, the door is fitted with torsion spring shafts, either at the front or rear.
(5) New: tandem rollers with ball bearings
High-quality tandem rollers with ball bearings optionally ensure extremely smooth and even door operation.
(6) Only from Novoferm: NovoPort® premium operator
The NovoPort® operator system with integrated internal pushbutton and door status display via hand-held transmitter ensures maximum convenience. The innovative, flexible side installation, optionally on the right or left, eliminates installation obstacles from the outset. This leaves the ceiling free.
(7) Even more safety: "Easy" photocell.
The optional "Easy" safety photocell detects obstacles and people and interrupts the door closing process in case of doubt.
(8) SmartHome compatible
In combination with the new Novoferm WiFi modules, the SmartHome-compatible garage door openers from Novoferm enable easy integration of the door control unit into your existing SmartHome system. Our technology is compatible with common systems. The functions can be controlled via app or voice control via Amazon Alexa and Google Home.**
* In the area of door solutions with comparable section thicknesses.
** Hardware and functions depend on SmartHome systems, components and release.
HARMONIOUS LOOK ON THE INSIDE OF THE DOOR
HARMONIOUS LOOK ON THE INSIDE OF THE DOOR
The surface of the inside of the door is finished in traffic white, similar to RAL 9016. In addition to the profiles and section end caps in traffic white, similar to RAL 9016, the outer colour of the door is no longer visible on the inside at the door transition.
The picture on the right shows the uniform colour gradient on the inside of the new EVOLUTION ISO 45 premium sectional door using the head section as an example in comparison to conventional door solutions.
SECTION COMPARISON ISO 45-4 VS. ISO 45-5
SECTION COMPARISON ISO 45-4 VS. ISO 45-5
The new, thermally separated sections are compatible with the ISO 45 sections of the previous series.
Backwards compatibility is guaranteed thanks to the proven ISO 45 section geometry.
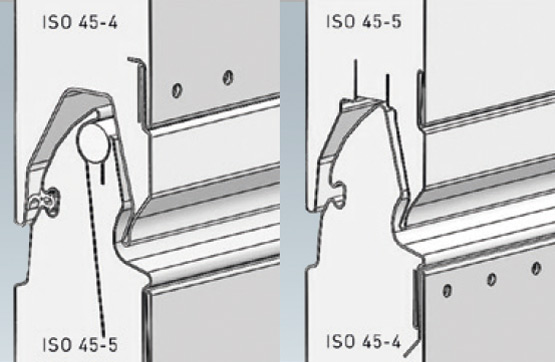
VARIABLE FLOOR PROFILE
VARIABLE FLOOR PROFILE
The new factory-fitted floor profile compensates for uneven floors of up to 10 mm, making it easier to install the door safely.
The 15 slotted holes in the bracket ensure a high degree of flexibility in the event of slightly uneven floors.
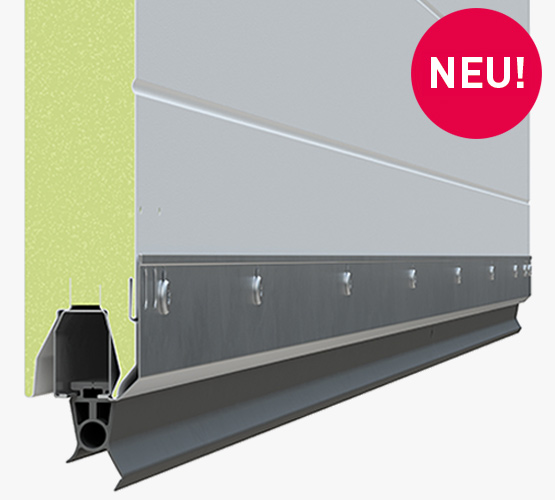
TANDEM ROLLERS WITH BALL BEARINGS
TANDEM ROLLERS WITH BALL BEARINGS
As an optional variant, the EVOLUTION ISO 45 premium sectional door can be fitted with high-quality, ball-bearing tandem rollers for smooth running for a small additional charge.
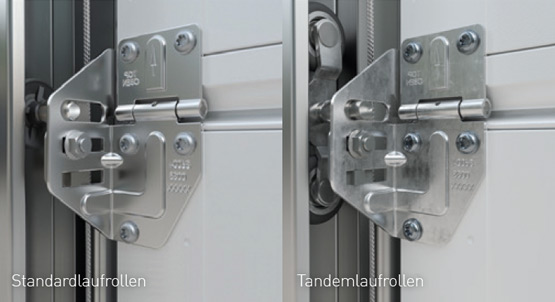
NEW PREFERRED COLOURS/ TREND COLOURS
NEW PREFERRED COLOURS/ TREND COLOURS
The EVOLUTION ISO 45 premium sectional door is also available in the five new, popular trend colours:
- Stone grey, similar to RAL 7030
- Quartz grey, similar to RAL 7039
- Basalt grey, similar to RAL 7012
- Slate grey, similar to RAL 7015
- Dark grey, DB703
For further customisation, you can choose from a total of fourteen attractively priced preferred colours and almost all RAL colours.
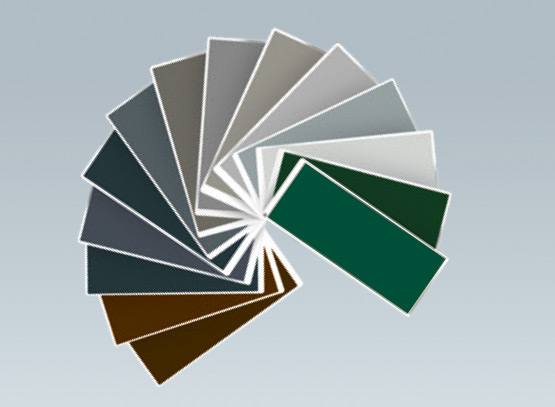
SURFACES, COLOURS AND EQUIPMENT
Gate embossing
Gate embossing
Novoferm Evolution premium sectional doors are available in all 5 door embossings, numerous surfaces and in almost all modern and end-coated RAL colours - to match your house architecture.
Illustrations for single garages show door leaf size 2,500 x 2,125 mm and for double garages door leaf size 4,500 x 2,125 mm. Other door sizes may differ from the illustration.
Note:
* Only available in satin finishes satin white (similar to RAL 9016), satin window grey (similar to RAL 7040), satin grey (mixed colour) and satin dark grey (similar to RAL 7016).
| Door leaf |
| Inside: Polyurethane-based primer coat, traffic white, similar to RAL 9016 |
| Exterior standard: Traffic white similar to RAL 9016 (primed) |
| Exterior: Super-Color colours, RAL of your choice, satin surfaces or wood finishes at an extra charge (final coating) |
SURFACES
Surfaces
Our ISO 45 Evolution premium sectional doors are available on request in a discreetly grained woodgrain wood texture, in the elegantly smooth Noblesse surface, in four wood looks, six modern satin surfaces and four Microline motifs.
Wood looks
Our ISO 45 Evolution premium sectional doors are also available on request in 4 surfaces with an authentic rustic timber look. The surfaces are end-coated and weather-resistant. The wood finishes are available in the door embossings large bead, large louvre and partly in cassette (not for Winchester and Night oak).
Satin surfaces
Our Evolution iso 45 sectional garage doors are also available in six decorative, end-coated, semi-gloss satin surfaces with low soiling tendency and special weather resistance.
Microline-Motive
Our popular Microline industrial door embossing (large slat) in satin white, satin grey, satin dark grey and satin window grey is available exclusively for the large slat motif on Evolution premium sectional doors with 45 mm insulation.
This is a modern, profiled wave structure that stands out with an expressive light/shadow effect.
COLOURS
COLOURS
Experience more colour and variety
With our surfaces in a discreetly grained woodgrain texture or the elegantly smooth "Noblesse" surface, you can choose between 16 attractively priced preferred colours with a final lacquer finish and almost all RAL colours for further customisation.
Standard colour
PREFERENCE COLOURS / SUPERCOLOR COLOURS and RAL OF YOUR CHOICE
GLAZING AND WINDOWS
GLAZING AND WINDOWS
DO YOU WANT MORE LIGHT IN YOUR GARAGE?
Have you already considered a door in a certain style and colour, but it's not yet individual enough for you?
Then take a look at our attractive glazing options. They not only draw attention to your garage, but also let the light in. This is particularly convenient if you also use your garage as a hobby room or workshop. All Novoferm glazing is made of weather-resistant acrylic glass or impact-resistant polycarbonate and is characterised by maximum light transmission.
Windows
Dimensions:
| Inside: approx. 392 x 192 mm | Outside: approx. 460 x 260 mm |
Window thicknesses:
- For the horizontal bead, large bead and large louvre door motifs:
Clear or crystal-clear 25 mm acrylic glass multiple glazing, 20 mm acrylic glass multiple glazing for the Sunrise motif - For the cassette door motif:
Clear or crystal-clear 20 mm acrylic glass double glazing
LIGHT BAND
LIGHT OPENINGS
The continuous rooflight is also available as a plastic-coated expanded metal.
Note:
Windows and continuous rooflights are finished in a corresponding colour for wood looks and satin surfaces.
* Only for door motifs large bead and large slat
** Only for sectional doors
GATE GRIPS
DOOR HANDLES IN MANY MATERIALS AND COLOURS
Matching door handles are available in all sixteen Super-Color colours and RAL of your choice.
EXTERIOR LIGHTING OF THE GARAGE
EXTERIOR LIGHTING OF THE GARAGE
To put your garage door in the right light even after sunset - and also keep unauthorised persons out - we recommend the LED lighting kit. It creates an exciting dialogue with other light sources, e.g. illuminated windows, and sets the scene for the overall architecture of your home. Depending on the door width, the lighting kit consists of four, six or eight LEDs, which are evenly distributed across the entire width of the door in a U-shaped track.
It can be controlled either via the hand-held transmitter, which you also use to operate your operator, via a separate timer or a motion detector.
SAVES SPACE AND ENERGY
The flat, aluminium-coloured LED lighting kit (40 x 20 mm) is installed under the garage lintel to save space, so that almost the full clearance height is retained. Long-life LEDs ensure very bright illumination with minimal power consumption. Depending on the door width, the lighting units can be easily shortened on both sides to achieve exact symmetrical illumination of the door.
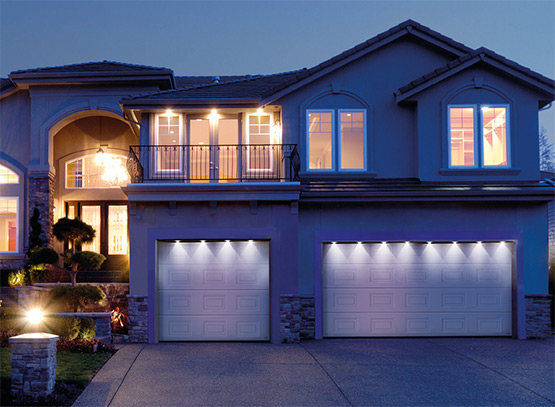
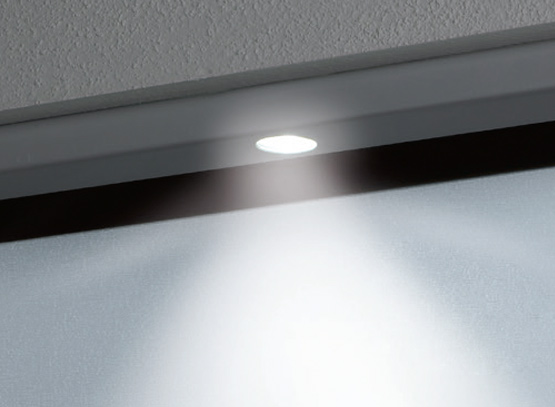
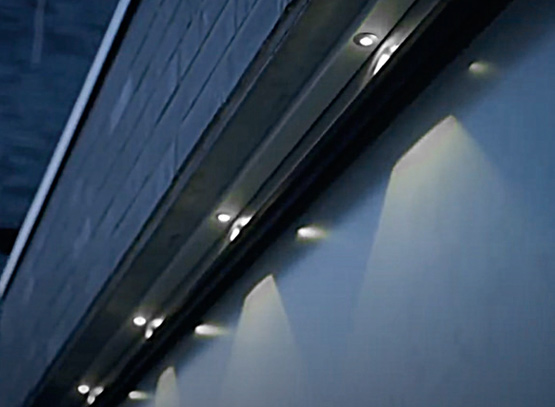
YOUR BENEFITS AT A GLANCE
- Even distribution across the door width:
4, 6 or 8 LEDs for door widths of up to 3,000, 4,000 or 5,000 mm - Separate switching independent of operator function possible
- Available lengths:
3 m, 4 m and 5 m - can be shortened if required! - Door and light can be controlled with one hand-held transmitter
- Lighting optionally with or without door movement
- Bright illumination with low power consumption
- Weather-protected lighting
- Space-saving installation under the garage lintel
- Long service life thanks to LED technology
- Incl. mains transformer 230 V/12 V
- Anodised aluminium
SECURITY AND BURGLAR RESISTANCE
SECURITY AND BURGLAR RESISTANCE
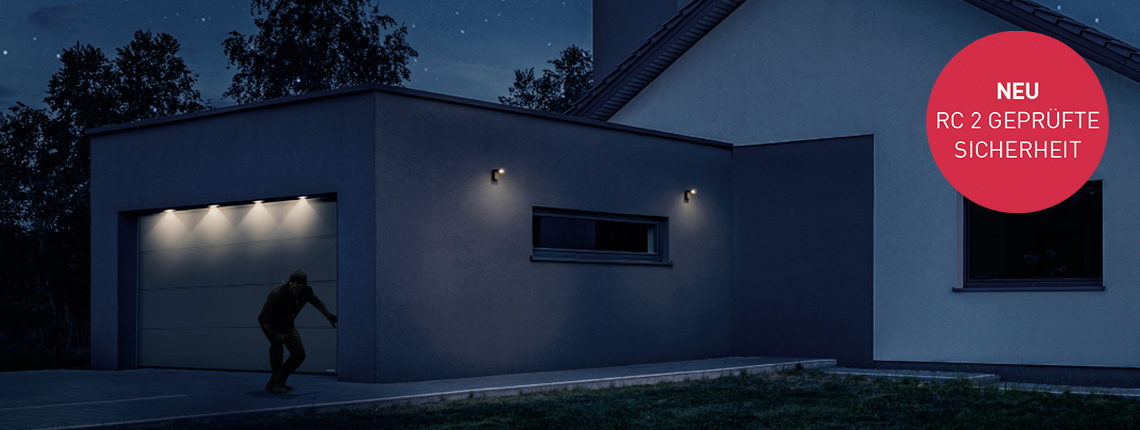
WITH RC 2 TESTED SECTIONAL GARAGE DOORS FROM NOVOFERM
We believe that burglary protection and energy efficiency belong together. That's why the Novoferm Evolution and iso 70 Premium-Plus premium sectional doors are now also available in a burglar-resistant version (resistance class RC 2 in accordance with DIN/TS 18194:2020-07). It has been proven that mechanical security systems on garage doors successfully ward off burglary attempts: Well over a third of all break-ins get stuck at the attempt stage because the door cannot be forced open quickly enough. So if you want to protect your garage with an appropriate door, you are on the safe side with burglar-resistant sectional garage doors from Novoferm. In combination with the Novomatic 423 or Novomatic 563 S overhead openers, the sectional garage door can achieve resistance class RC 2 (iso 70 only with Novomatic 563 S). Burglary protection even comes as standard with the iso 70 Premium-Plus sectional door.
On request, you can obtain your Evolution premium door in a burglar-resistant version with resistance class RC 2.

Installation conditions for achieving RC 2 security!
THE PERFECTLY INTEGRATED WICKET DOOR (OUTSIDE / INSIDE OPENING)
THE PERFECTLY INTEGRATED WICKET DOOR (OUTSIDE / INSIDE OPENING)
If your garage is too narrow for a side door, but you don't want to compromise on convenience, we recommend an integrated wicket door. Wicket doors are available for all EVOLUTION ISO 45 premium sectional doors up to 5 m wide. They offer a practical 85 cm (60 cm with cassette embossing) passage width and perfect thermal insulation thanks to double-walled insulation.
OVER THE THRESHOLD
The stable door leaf frame, in combination with the aluminium threshold profile reinforced with six hollow chambers, ensures high stability and functionality, so that the degree of deflection of the door leaf is reduced to a minimum even when the door is open/ when the door leaf is lifted.
With a height of just 24 millimetres, the black anodised aluminium threshold is suitable for bicycles and mopeds and allows easy access.
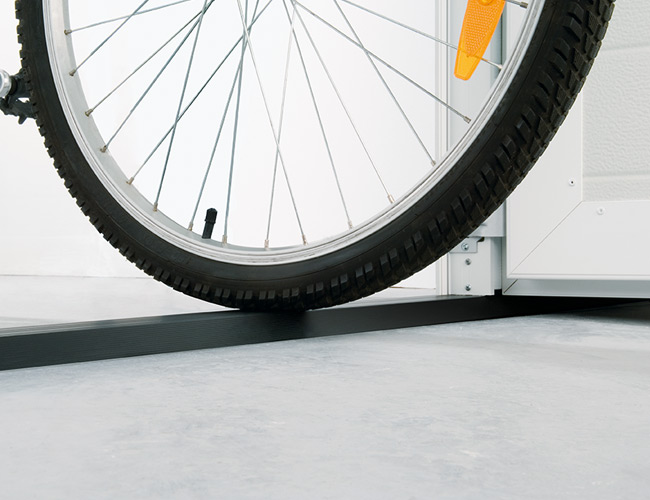
DOOR CLOSES AUTOMATICALLY
This is ensured by the standard outward-opening overhead door closer on the outward-opening wicket door and the inward-opening and invisible overhead door closer on the inward-opening wicket door.
This is particularly practical if you have both hands full, e.g. to push your bike, moped or lawnmower out of the garage.
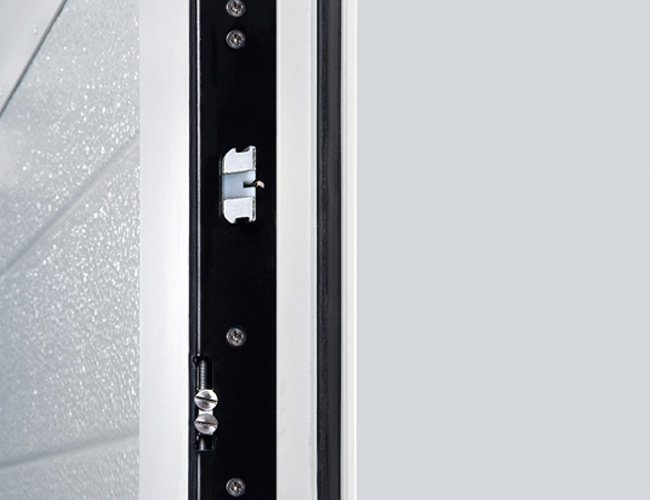
SOFTLINE-PROFILE
Aesthetic overall impression of the door thanks to Softline profiles (rounded) and concealed hinges. The door leaf frame is painted in traffic white, similar to RAL 9016, as standard.
For a small surcharge, all other RAL colours can be painted in the door leaf colour.
For coated door leaves (wood tones - only Golden oak for inward-opening wicket doors - Satin white, Satin Window grey, Satin grey, Satin Dark grey and Satin brown), the door leaf frame is painted in a matching colour for an additional charge.
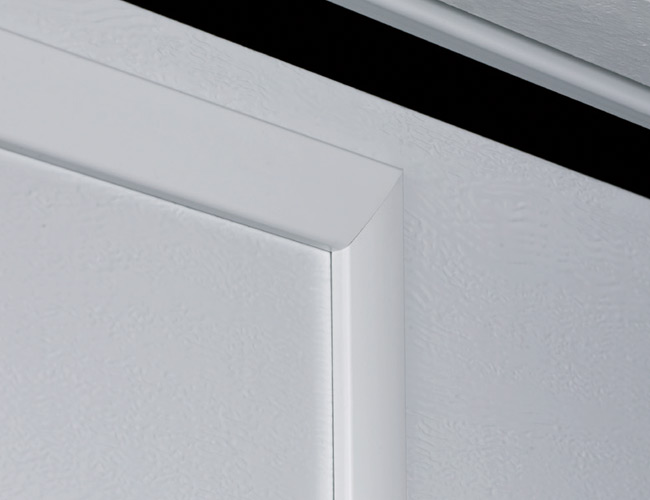
SECURE MULTI-POINT LOCKING
Protect yourself and your property. If your garage has direct access to the house, is used as a hobby room or is used to store a valuable mountain bike, a multi-point locking system for the wicket door is recommended.
Each section of the wicket door is locked using its own locking device and can be conveniently operated centrally from the inside and outside using the profile cylinder lock.
The multi-point locking system is standard with the inward-opening wicket door.
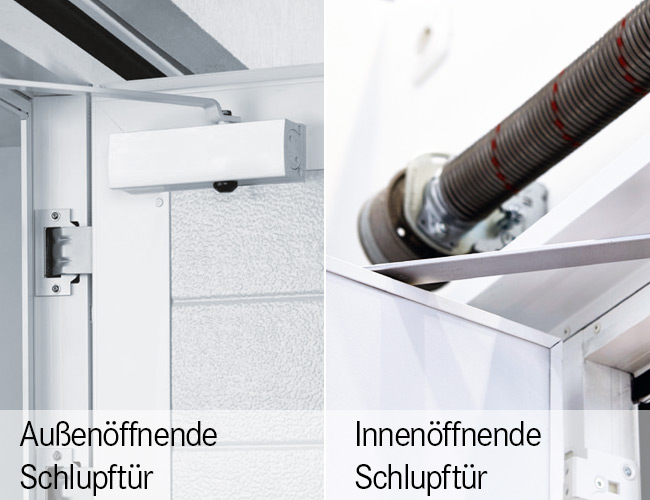
SCHLUPFTÜRFÜLLUNGEN
Note:
Wicket door frame profiles are finished in a corresponding colour for timber looks and satin surfaces.
Wicket doors are available for exclusive doors in the embossing shown above.
VERGLASUNGEN
Note:
Glazing variants for all door designs: Standard window, cross window, arcade rooflight or diamond window.
Illustrations show door leaf size 2,500 x 2,125 mm. Other door sizes may differ from the illustration.
GARAGE DOOR OPENING WITH ELECTRIC OPERATOR
GARAGE DOOR OPENING WITH ELECTRIC OPERATOR
Novoferm recommends buying a garage door together with a garage door opener, because anyone buying a new garage door today not only wants it to look good, but also wants it to open easily. With an electric operator, you can raise the comfort level of your garage at the touch of a button and eliminate inconvenience - simply by clicking on the radio remote control or control with an app.
All Novoferm operators are tested in combination with Novoferm doors. This guarantees maximum functional reliability and durability. And thanks to the practical emergency release, you can always get in even if the power fails.
Selection of garage door openers
Select your electric door operator:
ACCESSORIES FOR DRIVES
The right accessories are also part of the desired equipment.
Because people have different wishes and because the structural conditions of a garage or sliding door are not always the same, we offer a comprehensive range of accessories with which you can equip our systems to suit your individual requirements.
Inspirationen
TECHNOLOGY AND DETAILS
TENSION SPRING TECHNOLOGY OPTIONAL
TENSION SPRING TECHNOLOGY OPTIONAL
Our Premium sectional doors are available with either a vertical tension spring system (vertical tension spring) or with stable torsion spring shafts. Compared to our sectional garage doors with 20 mm insulation, our high-quality Premium sectional doors with 45 mm insulation and our Premium Plus sectional doors with particularly high insulation and an overall section thickness of 70 mm (up to a size of 3,000 x 2,750 mm (WxH))* are available with torsion spring shafts for a small surcharge, with maintenance-free spring breakage protection tested in accordance with DIN EN 12604. All larger versions are available with our torsion spring shafts as standard. This ensures that the door is held securely even in the event of spring breakage and can be moved upwards again.
* Applies to versions with a woodgrain finish.
For smooth surfaces up to a size of 3,000 x 2,500 mm.
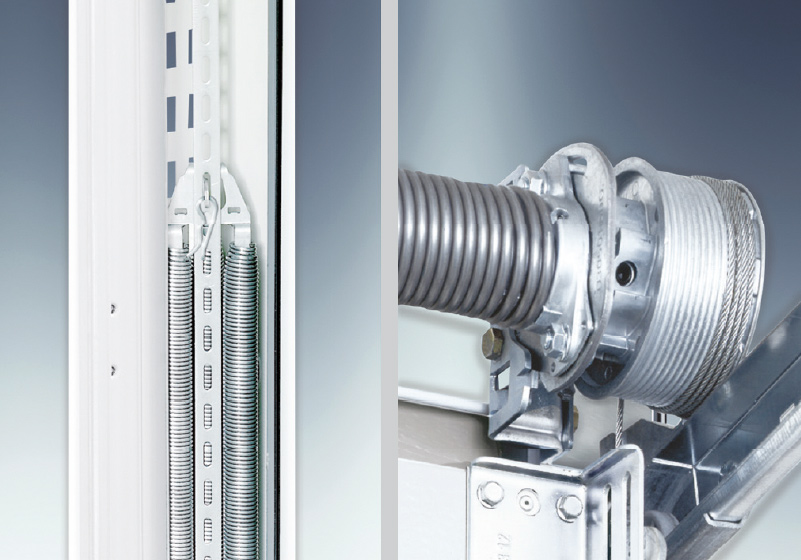
DETAILS ON SPRING TECHNIQUES
VERTICAL TENSION SPRING - ALSO IDEAL FOR RENOVATIONS
The iso 20 and iso 45 sectional garage doors with widths of up to 3,000 mm and a height of 2,500 mm (plain) or 2,750 mm (woodgrain) are available with a vertical tension spring system. With iso 70, this is only possible up to 3,000 mm (width) and 2,375 mm (height).
With a stop width of just 80 mm per side, these doors are also ideal for renovation projects.
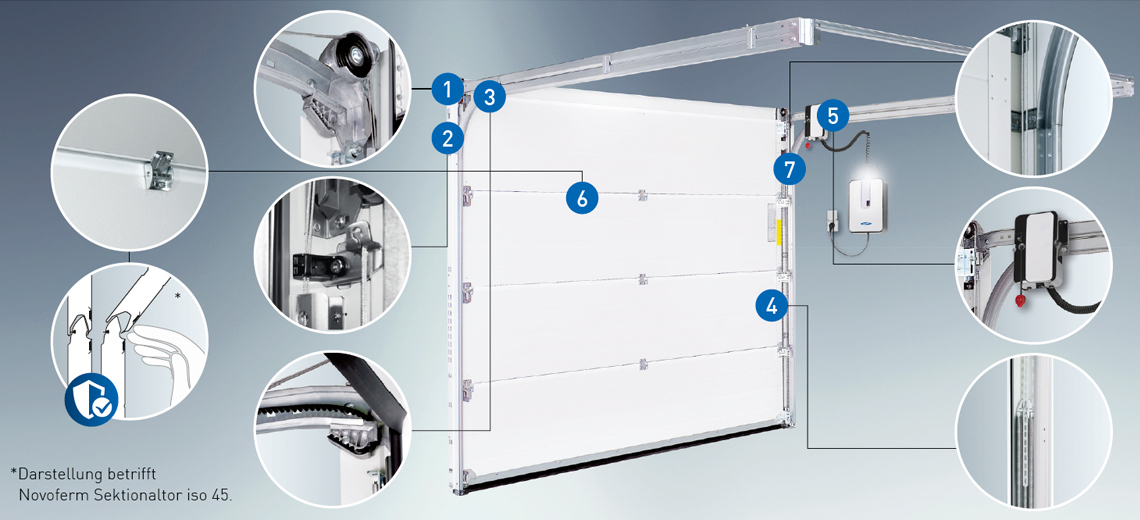
1. engagement-protected deflection pulley
The steel cables run vertically into the angled frame via engagement-protected, ball-bearing mounted deflection pulleys with a U-shaped pulley holder. This saves space in height, in contrast to the torsion spring in front.
2. rope holder
The new rope holder with the wire rope holder ensures that the ropes run safely in the angled frame without touching the insulated section. The separate door leaf guide ensures an optimum closing position for the door leaf.
3. integrated toothed belt fastening
The mould end piece includes a secure fastening for the maintenance-free NovoPort® toothed belt.
4. multiple tension spring assemblies
For tension spring doors: The spring is adjusted at the upper end of the spring assembly. Vertical extension springs allow low installation depths and require little space.
5. NovoPort® - Unique & flexible
The NovoPort® operator system ensures maximum convenience during operation and installation. The motor is not fixed to the ceiling like conventional operators, but is simply integrated into the side door track - on the right or left, depending on the structural conditions.
6. finger pinch protection
The design of the sections and hinges prevents pinch points on the door leaf from the outset - from the inside and outside.
7. finger trap protection and internal cable guide
The angled frames largely prevent finger trapping between the door leaf and frame. Internal suspension cables minimise the risk of injury and ensure maximum functional safety.
Torsion spring shafts for iso 45
Our high-quality iso 45 and iso 70 sectional doors are available (up to a size of 3,000 x 2,750 mm (WxH))* with torsion spring shafts, with maintenance-free spring breakage protection tested in accordance with DIN EN 12604, for a small surcharge.
All larger versions are available with our torsion spring shafts as standard. This ensures that the door is held securely even in the event of spring breakage and can be moved upwards again.
* Applies to versions with a woodgrain finish.
For smooth surfaces up to a size of 3,000 x 2,500 mm.
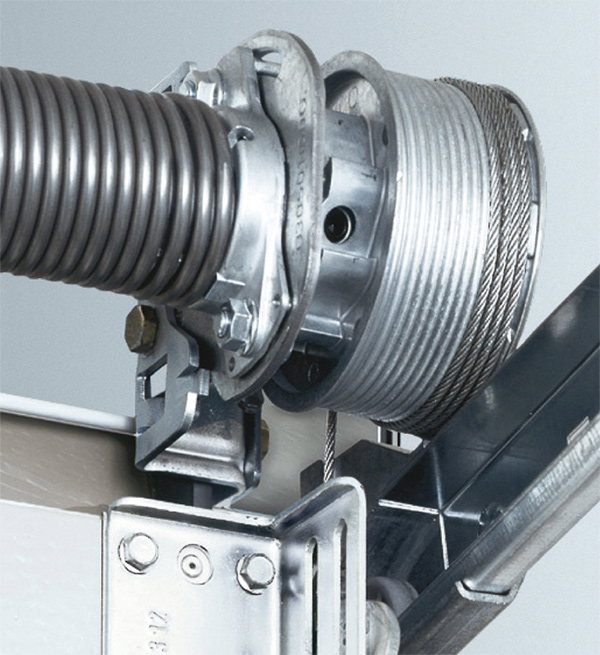
The plus points at a glance
- Simple installation with low overall height
- Simple adjustment of the spring
- Shorter horizontal rails (less space required)
- Quick and easy installation of the NovoPort®
- Low lintel requirement as standard
- In addition, the vertical tension spring system for iso 45 and iso 70 sectional doors is less expensive than the torsion spring variant.
NORMAL SIZES - LOWERING RIGHT TENSION SPRING
NORMAL SIZES - RIGHT-SIDE TENSION SPRING (RIGHT-SIDE SPRING, LARGE SPRING, LARGE SPRING (INCLUDING MICROLINE), CASSETTE OPTIQUE)
Standard size | |||||||
Order size (BMR)
| Maximum wall opening dimension/ garage opening dimension | Frame outer dimension | Garage inner dimension | Installation depth | Ceiling height | Clear headroom | |
| Width x height | Width x height | Width x height | (min.)* (opt.) | (min.) Manual operation/ NovoPort® | Manual operation (with clamp) | Drive unit | |
2250 x 1875 | 2340 x 1965 | 2402 x 1985 | 2410 (2500) | 2495 | 1990 | 1825 | 1875 |
2250 x 2000 | 2340 x 2090 | 2402 x 2110 | 2410 (2500) | 2620 | 2115 | 1950 | 2000 |
2250 x 2125 | 2340 x 2215 | 2402 x 2235 | 2410 (2500) | 2745 | 2240 | 2075 | 2125 |
2375 x 1875 | 2465 x 1965 | 2527 x 1985 | 2535 (2625) | 2495 | 1990 | 1825 | 1875 |
2375 x 2000 | 2465 x 2090 | 2527 x 2110 | 2535 (2625) | 2620 | 2115 | 1950 | 2000 |
2375 x 2075 | 2465 x 2165 | 2527 x 2185 | 2535 (2625) | 2695 | 2190 | 2025 | 2075 |
2375 x 2125 | 2465 x 2215 | 2527 x 2235 | 2535 (2625) | 2745 | 2240 | 2075 | 2125 |
2375 x 2250 | 2465 x 2340 | 2527 x 2360 | 2535 (2625) | 2870 | 2365 | 2200 | 2250 |
2375 x 2375 | 2465 x 2465 | 2527 x 2485 | 2535 (2625) | 2995 | 2490 | 2325 | 2375 |
2500 x 1875 | 2590 x 1965 | 2652 x 1985 | 2660 (2750) | 2495 | 1990 | 1825 | 1875 |
2500 x 2000 | 2590 x 2090 | 2652 x 2110 | 2660 (2750) | 2620 | 2115 | 1950 | 2000 |
2500 x 2075 | 2590 x 2165 | 2652 x 2185 | 2660 (2750) | 2695 | 2190 | 2025 | 2075 |
2500 x 2125 | 2590 x 2215 | 2652 x 2235 | 2660 (2750) | 2745 | 2240 | 2075 | 2125 |
2500 x 2250 | 2590 x 2340 | 2652 x 2360 | 2660 (2750) | 2870 | 2365 | 2200 | 2250 |
2500 x 2375 | 2590 x 2465 | 2652 x 2485 | 2660 (2750) | 2995 | 2490 | 2325 | 2375 |
2500 x 2500 | 2590 x 2590 | 2652 x 2610 | 2660 (2750) | 3120 | 2615 | 2450 | 2500 |
2500 x 2750 | 2590 x 2840 | 2652 x 2860 | 2660 (2750) | 3370 | 2865 | 2700 | 2750 |
2625 x 2125 | 2715 x 2215 | 2777 x 2235 | 2785 (2875) | 2745 | 2240 | 2075 | 2125 |
2750 x 2000 | 2840 x 2090 | 2902 x 2110 | 2910 (3000) | 2620 | 2115 | 1950 | 2000 |
2750 x 2125 | 2840 x 2215 | 2902 x 2235 | 2910 (3000) | 2745 | 2240 | 2075 | 2125 |
2750 x 2250 | 2840 x 2340 | 2902 x 2360 | 2910 (3000) | 2870 | 2365 | 2200 | 2250 |
2750 x 2750 | 2840 x 2840 | 2902 x 2860 | 2910 (3000) | 3370 | 2865 | 2700 | 2750 |
3000 x 2000 | 3090 x 2090 | 3152 x 2110 | 3160 (3250) | 2620 | 2115 | 1950 | 2000 |
3000 x 2125 | 3090 x 2215 | 3152 x 2235 | 3160 (3250) | 2745 | 2240 | 2075 | 2125 |
3000 x 2250 | 3090 x 2340 | 3152 x 2360 | 3160 (3250) | 2870 | 2365 | 2200 | 2250 |
3000 x 2375 | 3090 x 2465 | 3152 x 2485 | 3160 (3250) | 2995 | 2490 | 2325 | 2375 |
3000 x 2500 | 3090 x 2590 | 3152 x 2610 | 3160 (3250) | 3120 | 2615 | 2450 | 2500 |
3000 x 2375 | 3090 x 2465 | 3152 x 2485 | 3160 (3250) | 2995 | 2490 | 2325 | 2375 |
3000 x 2500 | 3090 x 2590 | 3152 x 2610 | 3160 (3250) | 3120 | 2615 | 2450 | 2500 |
| *When using aluminium frame set or installation aids (S-anchor, variable frame anchor): 90 mm per side required (GIB = BRB + 180 mm). | |||||||
RENOVATION SIZES - VERTICAL TENSION SPRING
RENOVATION SIZES WHEN REPLACING A SECTIONAL DOOR FOR AN UP-AND-OVER DOOR
With existing up-and-over door | New renovation size | |||||||||
Order size (BMR) | Outer frame dimension | Clearance | Order dimension (BMR) | Maximum | External frame dimension | Internal garage dimensions | Installation depth (EBT) | Ceiling height | Clearance height (LDH) | |
Width x height | Width x height | Width x height | Width x height | Width x height | Width x height | (min.)* (opt.) | (min.) Manual operation/ | Manual operation | Drive unit | |
2250 x 2000 | 2341 x 2065 | 1860 | 2190 x 1925 | 2280 x 2015 | 2342 x 2035 | 2350 (2440) | 2545 | 2040 | 1875 | 1925 |
2250 x 2125 | 2341 x 2190 | 1985 | 2190 x 2050 | 2280 x 2140 | 2342 x 2160 | 2350 (2440) | 2670 | 2165 | 2000 | 2050 |
2375 x 2000 | 2466 x 2065 | 1860 | 2315 x 1925 | 2405 x 2015 | 2467 x 2035 | 2475 (2565) | 2545 | 2040 | 1875 | 1925 |
2375 x 2125 | 2466 x 2190 | 1985 | 2315 x 2050 | 2405 x 2140 | 2467 x 2160 | 2475 (2565) | 2670 | 2165 | 2000 | 2050 |
2375 x 2250 | 2466 x 2315 | 2110 | 2315 x 2175 | 2405 x 2265 | 2467 x 2285 | 2475 (2565) | 2795 | 2290 | 2125 | 2175 |
2500 x 2000 | 2591 x 2065 | 1860 | 2440 x 1925 | 2530 x 2015 | 2592 x 2035 | 2600 (2690) | 2545 | 2040 | 1875 | 1925 |
2500 x 2125 | 2591 x 2190 | 1985 | 2440 x 2050 | 2530 x 2140 | 2592 x 2160 | 2600 (2690) | 2670 | 2165 | 2000 | 2050 |
2500 x 2250 | 2591 x 2315 | 2110 | 2440 x 2175 | 2530 x 2265 | 2592 x 2285 | 2600 (2690) | 2795 | 2290 | 2125 | 2175 |
3000 x 2125 | 3091 x 2190 | 1985 | 2940 x 2050 | 3030 x 2140 | 3092 x 2160 | 3100 (3190) | 2670 | 2165 | 2000 | 2050 |
| *When using aluminium frame set or mounting aids (S-anchor, variable frame anchor): 90 mm per side required (GIB = BRB + 180 mm). | ||||||||||
tension spring assemblies
HORIZONTAL BEAD, LARGE BEAD, LARGE LOUVRE (INCLUDING MICROLINE), CASSETTE LOOK
Standard sizes | |||||||||
Order size | Maximum | Frame outer dimension | Installation depth | Garage inner dimension | Ceiling height | Clearance height | Clear headroom | ||
Width x height | Width x height | Width x height | (min.)* (opt.) | (min.) Manual operation/ | Manual operation | Actuator | Manual operation | Drive unit | |
2250 x 1875 | 2340 x 1965 | 2402 x 2085 | 2495 | 2410 (2500) | 2090 | 1825 | 1875 | 1735 | 1835 |
2250 x 2000 | 2340 x 2090 | 2402 x 2210 | 2620 | 2410 (2500) | 2215 | 1950 | 2000 | 1860 | 1960 |
2250 x 2125 | 2340 x 2215 | 2402 x 2335 | 2745 | 2410 (2500) | 2340 | 2075 | 2125 | 1985 | 2085 |
2375 x 1875 | 2465 x 1965 | 2527 x 2085 | 2495 | 2535 (2625) | 2090 | 1825 | 1875 | 1735 | 1835 |
2375 x 2000 | 2465 x 2090 | 2527 x 2210 | 2620 | 2535 (2625) | 2215 | 1950 | 2000 | 1860 | 1960 |
2375 x 2075 | 2465 x 2165 | 2527 x 2285 | 2695 | 2535 (2625) | 2290 | 2025 | 2075 | 1935 | 2035 |
2375 x 2125 | 2465 x 2215 | 2527 x 2335 | 2745 | 2535 (2625) | 2340 | 2075 | 2125 | 1985 | 2085 |
2375 x 2250 | 2465 x 2340 | 2527 x 2460 | 2870 | 2535 (2625) | 2465 | 2200 | 2250 | 2110 | 2210 |
2500 x 1875 | 2590 x 1965 | 2652 x 2085 | 2495 | 2660 (2750) | 2090 | 1825 | 1875 | 1735 | 1835 |
2500 x 2000 | 2590 x 2090 | 2652 x 2210 | 2620 | 2660 (2750) | 2215 | 1950 | 2000 | 1860 | 1960 |
2500 x 2075 | 2590 x 2165 | 2652 x 2285 | 2695 | 2660 (2750) | 2290 | 2025 | 2075 | 1935 | 2035 |
2500 x 2125 | 2590 x 2215 | 2652 x 2335 | 2745 | 2660 (2750) | 2340 | 2075 | 2125 | 1985 | 2085 |
2500 x 2250 | 2590 x 2340 | 2652 x 2460 | 2870 | 2660 (2750) | 2465 | 2200 | 2250 | 2110 | 2210 |
2500 x 2375 | 2590 x 2465 | 2652 x 2585 | 2995 | 2660 (2750) | 2590 | 2325 | 2375 | 2235 | 2335 |
2500 x 2500 | 2590 x 2590 | 2652 x 2710 | 3120 | 2660 (2750) | 2715 | 2450 | 2500 | 2360 | 2460 |
2500 x 2750 | 2590 x 2840 | 2652 x 2960 | 3370 | 2660 (2750) | 2965 | 2700 | 2750 | 2610 | 2710 |
2625 x 2125 | 2715 x 2215 | 2777 x 2335 | 2745 | 2785 (2875) | 2340 | 2075 | 2125 | 1985 | 2085 |
2750 x 2000 | 2840 x 2090 | 2902 x 2210 | 2620 | 2910 (3000) | 2215 | 1950 | 2000 | 1860 | 1960 |
2750 x 2125 | 2840 x 2215 | 2902 x 2335 | 2745 | 2910 (3000) | 2340 | 2075 | 2125 | 1985 | 2085 |
2750 x 2250 | 2840 x 2340 | 2902 x 2460 | 2870 | 2910 (3000) | 2465 | 2200 | 2250 | 2110 | 2210 |
2750 x 2750 | 2840 x 2840 | 2902 x 2960 | 3370 | 2910 (3000) | 2965 | 2700 | 2750 | 2610 | 2710 |
3000 x 2000 | 3090 x 2090 | 3152 x 2210 | 2620 | 3160 (3250) | 2215 | 1950 | 2000 | 1860 | 1960 |
3000 x 2125 | 3090 x 2215 | 3152 x 2335 | 2745 | 3160 (3250) | 2340 | 2075 | 2125 | 1985 | 2085 |
3000 x 2250 | 3090 x 2340 | 3152 x 2460 | 2870 | 3160 (3250) | 2465 | 2200 | 2250 | 2110 | 2210 |
3000 x 2375 | 3090 x 2465 | 3152 x 2585 | 2995 | 3160 (3250) | 2590 | 2325 | 2375 | 2235 | 2335 |
3000 x 2500 | 3090 x 2590 | 3152 x 2710 | 3120 | 3160 (3250) | 2715 | 2450 | 2500 | 2360 | 2460 |
3000 x 3000 | 3090 x 3090 | 3152 x 3210 | 3620 | 3160 (3250) | 3215 | 2950 | 3000 | 2860 | 2960 |
3250 x 2000 | 3340 x 2090 | 3402 x 2210 | 2620 | 3410 (3500) | 2215 | 1950 | 2000 | 1860 | 1910 |
3250 x 2125 | 3340 x 2215 | 3402 x 2335 | 2745 | 3410 (3500) | 2340 | 2075 | 2125 | 1985 | 2035 |
3250 x 2250 | 3340 x 2340 | 3402 x 2460 | 2870 | 3410 (3500) | 2465 | 2200 | 2250 | 2110 | 2160 |
3500 x 2000 | 3590 x 2090 | 3652 x 2210 | 2620 | 3660 (3750) | 2215 | 1950 | 2000 | 1860 | 1910 |
3500 x 2125 | 3590 x 2215 | 3652 x 2335 | 2745 | 3660 (3750) | 2340 | 2075 | 2125 | 1985 | 2035 |
3500 x 2250 | 3590 x 2340 | 3652 x 2460 | 2870 | 3660 (3750) | 2465 | 2200 | 2250 | 2110 | 2160 |
3750 x 2000 | 3840 x 2090 | 3902 x 2210 | 2620 | 3910 (4000) | 2215 | 1950 | 2000 | 1860 | 1910 |
3750 x 2125 | 3840 x 2215 | 3902 x 2335 | 2745 | 3910 (4000) | 2340 | 2075 | 2125 | 1985 | 2035 |
3750 x 2250 | 3840 x 2340 | 3902 x 2460 | 2870 | 3910 (4000) | 2465 | 2200 | 2250 | 2110 | 2160 |
4000 x 2000 | 4090 x 2090 | 4152 x 2210 | 2620 | 4160 (4250) | 2215 | 1950 | 2000 | 1860 | 1910 |
4000 x 2125 | 4090 x 2215 | 4152 x 2335 | 2745 | 4160 (4250) | 2340 | 2075 | 2125 | 1985 | 2035 |
4000 x 2250 | 4090 x 2340 | 4152 x 2460 | 2870 | 4160 (4250) | 2465 | 2200 | 2250 | 2110 | 2160 |
4250 x 2000 | 4340 x 2090 | 4402 x 2210 | 2620 | 4410 (4500) | 2215 | 1950 | 2000 | 1860 | 1910 |
4250 x 2125 | 4340 x 2215 | 4402 x 2335 | 2745 | 4410 (4500) | 2340 | 2075 | 2125 | 1985 | 2035 |
4250 x 2250 | 4340 x 2340 | 4402 x 2460 | 2870 | 4410 (4500) | 2465 | 2200 | 2250 | 2110 | 2160 |
4500 x 2000 | 4590 x 2090 | 4652 x 2210 | 2620 | 4660 (4750) | 2215 | 1950 | 2000 | 1860 | 1910 |
4500 x 2125 | 4590 x 2215 | 4652 x 2335 | 2745 | 4660 (4750) | 2340 | 2075 | 2125 | 1985 | 2035 |
4500 x 2250 | 4590 x 2340 | 4652 x 2460 | 2870 | 4660 (4750) | 2465 | 2200 | 2250 | 2110 | 2160 |
4750 x 2000 | 4840 x 2090 | 4902 x 2210 | 2620 | 4910 (5000) | 2215 | 1950 | 2000 | 1860 | 1910 |
4750 x 2125 | 4840 x 2215 | 4902 x 2335 | 2745 | 4910 (5000) | 2340 | 2075 | 2125 | 1985 | 2035 |
4750 x 2250 | 4840 x 2340 | 4902 x 2460 | 2870 | 4910 (5000) | 2465 | 2200 | 2250 | 2110 | 2160 |
5000 x 2000 | 5090 x 2090 | 5152 x 2210 | 2620 | 5160 (5250) | 2215 | 1950 | 2000 | 1860 | 1910 |
5000 x 2125 | 5090 x 2215 | 5152 x 2335 | 2745 | 5160 (5250) | 2340 | 2075 | 2125 | 1985 | 2035 |
5000 x 2250 | 5090 x 2340 | 5152 x 2460 | 2870 | 5160 (5250) | 2465 | 2200 | 2250 | 2110 | 2160 |
5500 x 2000 | 5590 x 2090 | 5652 x 2210 | 2620 | 5660 (5750) | 2215 | 1950 | 2000 | - | - |
5500 x 2125 | 5590 x 2215 | 5652 x 2335 | 2745 | 5660 (5750) | 2340 | 2075 | 2125 | - | - |
5500 x 2250 | 5590 x 2340 | 5652 x 2460 | 2870 | 5660 (5750) | 2465 | 2200 | 2250 | - | - |
| The number of sections, section heights and bead spacing may vary for iso 45 timber. *When using reinforced angle frame, aluminium blind frame set or installation aids (S-anchor, variable frame anchor): 90 mm per side required (GIB = BRB + 180 mm). | |||||||||
RENOVATION SIZES - FRONT TORSION SPRING SHAFT (VL)
RENOVATION SIZES WHEN REPLACING A SECTIONAL DOOR FOR AN UP-AND-OVER DOOR
With existing up-and-over door | New renovation size | |||||||||
Order size (BMR) | Outer frame dimension | Clearance | Order dimension (BMR) | Maximum | External frame dimension | Internal garage dimensions | Installation depth (EBT) | Ceiling height | Clearance height (LDH) | |
Width x height | Width x height | Width x height | Width x height | Width x height | Width x height | (min.)* (opt.) | (min.) Manual operation/ | Manual operation | Drive unit | |
2250 x 2000 | 2341 x 2065 | 1860 | 2190 x 1925 | 2280 x 2015 | 2342 x 2135 | 2350 (2440) | 2545 | 2140 | 1875 | 1925 |
2250 x 2125 | 2341 x 2190 | 1985 | 2190 x 2050 | 2280 x 2140 | 2342 x 2260 | 2350 (2440) | 2670 | 2265 | 2000 | 2050 |
2375 x 2000 | 2466 x 2065 | 1860 | 2315 x 1925 | 2405 x 2015 | 2467 x 2135 | 2475 (2565) | 2545 | 2140 | 1875 | 1925 |
2375 x 2125 | 2466 x 2190 | 1985 | 2315 x 2050 | 2405 x 2140 | 2467 x 2260 | 2475 (2565) | 2670 | 2265 | 2000 | 2050 |
2375 x 2250 | 2466 x 2315 | 2110 | 2315 x 2175 | 2405 x 2265 | 2467 x 2385 | 2475 (2565) | 2795 | 2390 | 2125 | 2175 |
2500 x 2000 | 2591 x 2065 | 1860 | 2440 x 1925 | 2530 x 2015 | 2592 x 2135 | 2600 (2690) | 2545 | 2140 | 1875 | 1925 |
2500 x 2125 | 2591 x 2190 | 1985 | 2440 x 2050 | 2530 x 2140 | 2592 x 2260 | 2600 (2690) | 2670 | 2265 | 2000 | 2050 |
2500 x 2250 | 2591 x 2315 | 2110 | 2440 x 2175 | 2530 x 2265 | 2592 x 2385 | 2600 (2690) | 2795 | 2390 | 2125 | 2175 |
3000 x 2125 | 3091 x 2190 | 1985 | 2940 x 2050 | 3030 x 2140 | 3092 x 2260 | 3100 (3190) | 2670 | 2265 | 2000 | 2050 |
| *When using aluminium frame set or mounting aids (S-anchor, variable frame anchor): 90 mm per side required (GIB = BRB + 180 mm). | ||||||||||
NORMAL SIZE - REAR LOWERING TORSION SPRING SHAFT (HL)
NORMAL SIZES - REAR LOWERING TORSION SPRING SHAFT (HL) - (WAGON-RIGHT SICKLE, LARGE SICKLE, LARGE SLIDE (INCLUDING MICROLINE), CASSETTE OPTIQUE)
Standard size | |||||||||
Order size (BMR)
Width x height | Maximum wall opening dimension/ garage opening dimension
Width x height | Frame outer dimension Width x height | Installation depth | Garage inner dimension (min.)* (opt.) | Ceiling height (min.) Manual operation/ | Clear clearance height Steel doors | Clear passage height Wooden doors | ||
Manual operation | Operator | Manual operation | Drive unit | ||||||
2250 x 1875 | 2340 x 1965 | 2402 x 1985 | 2625 | 2410 (2500) | 1990 | 1825 | 1875 | 1735 | 1835 |
2250 x 2000 | 2340 x 2090 | 2402 x 2110 | 2750 | 2410 (2500) | 2115 | 1950 | 2000 | 1860 | 1960 |
2250 x 2125 | 2340 x 2215 | 2402 x 2235 | 2875 | 2410 (2500) | 2240 | 2075 | 2125 | 1985 | 2085 |
2375 x 1875 | 2465 x 1965 | 2527 x 1985 | 2625 | 2535 (2625) | 1990 | 1825 | 1875 | 1735 | 1835 |
2375 x 2000 | 2465 x 2090 | 2527 x 2110 | 2750 | 2535 (2625) | 2115 | 1950 | 2000 | 1860 | 1960 |
2375 x 2075 | 2465 x 2165 | 2527 x 2185 | 2825 | 2535 (2625) | 2190 | 2025 | 2075 | 1935 | 2035 |
2375 x 2125 | 2465 x 2215 | 2527 x 2235 | 2875 | 2535 (2625) | 2240 | 2075 | 2125 | 1985 | 2085 |
2375 x 2250 | 2465 x 2340 | 2527 x 2360 | 3000 | 2535 (2625) | 2365 | 2200 | 2250 | 2110 | 2210 |
2500 x 1875 | 2590 x 1965 | 2652 x 1985 | 2625 | 2660 (2750) | 2115 | 1825 | 1875 | 1735 | 1835 |
2500 x 2000 | 2590 x 2090 | 2652 x 2110 | 2750 | 2660 (2750) | 2190 | 1950 | 2000 | 1860 | 1960 |
2500 x 2075 | 2590 x 2165 | 2652 x 2185 | 2825 | 2660 (2750) | 2090 | 2025 | 2075 | 1935 | 2035 |
2500 x 2125 | 2590 x 2215 | 2652 x 2235 | 2875 | 2660 (2750) | 2240 | 2075 | 2125 | 1985 | 2085 |
2500 x 2250 | 2590 x 2340 | 2652 x 2360 | 3000 | 2660 (2750) | 2365 | 2200 | 2250 | 2110 | 2210 |
2500 x 2375 | 2590 x 2465 | 2652 x 2485 | 3125 | 2660 (2750) | 2490 | 2325 | 2375 | 2235 | 2335 |
2500 x 2500 | 2590 x 2590 | 2652 x 2610 | 3250 | 2660 (2750) | 2615 | 2450 | 2500 | 2360 | 2460 |
2500 x 2750 | 2590 x 2840 | 2652 x 2860 | 3500 | 2660 (2750) | 2865 | 2700 | 2750 | 2610 | 2710 |
2625 x 2125 | 2715 x 2215 | 2777 x 2235 | 2875 | 2785 (2875) | 2240 | 2075 | 2125 | 1985 | 2085 |
2750 x 2000 | 2840 x 2090 | 2902 x 2110 | 2750 | 2910 (3000) | 2115 | 1950 | 2000 | 1860 | 1960 |
2750 x 2125 | 2840 x 2215 | 2902 x 2235 | 2875 | 2910 (3000) | 2240 | 2075 | 2125 | 1985 | 2085 |
2750 x 2250 | 2840 x 2340 | 2902 x 2360 | 3000 | 2910 (3000) | 2365 | 2200 | 2250 | 2110 | 2210 |
2750 x 2750 | 2840 x 2840 | 2902 x 2860 | 3500 | 2910 (3000) | 2865 | 2700 | 2750 | 2610 | 2710 |
3000 x 2000 | 3090 x 2090 | 3152 x 2110 | 2750 | 3160 (3250) | 2115 | 1950 | 2000 | 1860 | 1960 |
3000 x 2125 | 3090 x 2215 | 3152 x 2235 | 2875 | 3160 (3250) | 2240 | 2075 | 2125 | 1985 | 2085 |
3000 x 2250 | 3090 x 2340 | 3152 x 2360 | 3000 | 3160 (3250) | 2365 | 2200 | 2250 | 2110 | 2210 |
3000 x 2375 | 3090 x 2465 | 3152 x 2485 | 3125 | 3160 (3250) | 2490 | 2325 | 2375 | 2235 | 2335 |
3000 x 2500 | 3090 x 2590 | 3152 x 2610 | 3750 | 3160 (3250) | 2615 | 2450 | 2500 | 2360 | 2460 |
3000 x 3000 | 3090 x 3090 | 3152 x 3110 | 3620 | 3160 (3250) | 3115 | 2950 | 3000 | 2860 | 2960 |
3250 x 2000 | 3340 x 2090 | 3402 x 2110 | 2750 | 3410 (3500) | 2115 | 1950 | 2000 | 1860 | 1910 |
3250 x 2125 | 3340 x 2215 | 3402 x 2235 | 2875 | 3410 (3500) | 2240 | 2075 | 2125 | 1985 | 2035 |
3250 x 2250 | 3340 x 2340 | 3402 x 2360 | 3000 | 3410 (3500) | 2365 | 2200 | 2250 | 2110 | 2160 |
3500 x 2000 | 3590 x 2090 | 3652 x 2110 | 2750 | 3660 (3750) | 2115 | 1950 | 2000 | 1860 | 1910 |
3500 x 2125 | 3590 x 2215 | 3652 x 2235 | 2875 | 3660 (3750) | 2240 | 2075 | 2125 | 1985 | 2035 |
3500 x 2250 | 3590 x 2340 | 3652 x 2360 | 3000 | 3660 (3750) | 2365 | 2200 | 2250 | 2110 | 2160 |
3750 x 2000 | 3840 x 2090 | 3902 x 2110 | 2750 | 3910 (4000) | 2115 | 1950 | 2000 | 1860 | 1910 |
3750 x 2125 | 3840 x 2215 | 3902 x 2235 | 2875 | 3910 (4000) | 2240 | 2075 | 2125 | 1985 | 2035 |
3750 x 2250 | 3840 x 2340 | 3902 x 2360 | 3000 | 3910 (4000) | 2365 | 2200 | 2250 | 2110 | 2160 |
4000 x 2000 | 4090 x 2090 | 4152 x 2110 | 2750 | 4160 (4250) | 2115 | 1950 | 2000 | 1860 | 1910 |
4000 x 2125 | 4090 x 2215 | 4152 x 2235 | 2875 | 4160 (4250) | 2240 | 2075 | 2125 | 1985 | 2035 |
4000 x 2250 | 4090 x 2340 | 4152 x 2360 | 3000 | 4160 (4250) | 2365 | 2200 | 2250 | 2110 | 2160 |
4250 x 2000 | 4340 x 2090 | 4402 x 2110 | 2750 | 4410 (4500) | 2115 | 1950 | 2000 | 1860 | 1910 |
4250 x 2125 | 4340 x 2215 | 4402 x 2235 | 2875 | 4410 (4500) | 2240 | 2075 | 2125 | 1985 | 2035 |
4250 x 2250 | 4340 x 2340 | 4402 x 2360 | 3000 | 4410 (4500) | 2365 | 2200 | 2250 | 2110 | 2160 |
4500 x 2000 | 4590 x 2090 | 4652 x 2110 | 2750 | 4660 (4750) | 2115 | 1950 | 2000 | 1860 | 1910 |
4500 x 2125 | 4590 x 2215 | 4652 x 2235 | 2875 | 4660 (4750) | 2240 | 2075 | 2125 | 1985 | 2035 |
4500 x 2250 | 4590 x 2340 | 4652 x 2360 | 3000 | 4660 (4750) | 2365 | 2200 | 2250 | 2110 | 2160 |
4750 x 2000 | 4840 x 2090 | 4902 x 2110 | 2750 | 4910 (5000) | 2115 | 1950 | 2000 | 1860 | 1910 |
4750 x 2125 | 4840 x 2215 | 4902 x 2235 | 2875 | 4910 (5000) | 2240 | 2075 | 2125 | 1985 | 2035 |
4750 x 2250 | 4840 x 2340 | 4902 x 2360 | 3000 | 4910 (5000) | 2365 | 2200 | 2250 | 2110 | 2160 |
5000 x 2000 | 5090 x 2090 | 5152 x 2110 | 2750 | 5160 (5250) | 2115 | 1950 | 2000 | 1860 | 1910 |
5000 x 2125 | 5090 x 2215 | 5152 x 2235 | 2875 | 5160 (5250) | 2240 | 2075 | 2125 | 1985 | 2035 |
5000 x 2250 | 5090 x 2340 | 5152 x 2360 | 3000 | 5160 (5250) | 2365 | 2200 | 2250 | 2110 | 2160 |
5500 x 2000 | 5590 x 2090 | 5652 x 2110 | 2750 | 5660 (5750) | 2115 | 1950 | 2000 | - | - |
5500 x 2125 | 5590 x 2215 | 5652 x 2235 | 2875 | 5660 (5750) | 2240 | 2075 | 2125 | - | - |
5500 x 2250 | 5590 x 2340 | 5652 x 2360 | 3000 | 5660 (5750) | 2365 | 2200 | 2250 | - | - |
The number of sections, section heights and bead spacing may vary for iso 45 wood. *When using aluminium frame set or assembly aids (S-anchor, variable frame anchor): 90 mm per side required (GIB = BRB + 180 mm). | |||||||||
Renovation sizes - Rear torsion spring shaft (HL)
RENOVATION SIZES WHEN REPLACING A SECTIONAL DOOR FOR AN UP-AND-OVER DOOR
With existing up-and-over door Novoferm K®/ | New renovation size | |||||||||
Order size | Outer frame dimension | Clearance | Order dimension | Maximum | Outer frame dimension | Internal garage dimension | Installation depth | Ceiling height | Clear headroom | |
Width x height | Width x height | Width x height | (min.) | Width x height | Width x height | (min.)* (opt.) | (min.) Manual operation/ | Manual operation | Drive unit | |
2250 x 2000 | 2341 x 2065 | 1860 | 2190 x 1925 | 2280 x 2015 | 2342 x 2035 | 2350 (2440) | 2675 | 2040 | 1875 | 1925 |
2250 x 2125 | 2341 x 2190 | 1985 | 2190 x 2050 | 2280 x 2140 | 2342 x 2160 | 2350 (2440) | 2800 | 2165 | 2000 | 2050 |
2375 x 2000 | 2466 x 2065 | 1860 | 2315 x 1925 | 2405 x 2015 | 2467 x 2035 | 2475 (2565) | 2675 | 2040 | 1875 | 1925 |
2375 x 2125 | 2466 x 2190 | 1985 | 2315 x 2050 | 2405 x 2140 | 2467 x 2160 | 2475 (2565) | 2800 | 2165 | 2000 | 2050 |
2375 x 2250 | 2466 x 2315 | 2110 | 2315 x 2175 | 2405 x 2265 | 2467 x 2285 | 2475 (2565) | 2925 | 2290 | 2125 | 2175 |
2500 x 2000 | 2591 x 2065 | 1860 | 2440 x 1925 | 2530 x 2015 | 2592 x 2035 | 2600 (2690) | 2675 | 2040 | 1875 | 1925 |
2500 x 2125 | 2591 x 2190 | 1985 | 2440 x 2050 | 2530 x 2140 | 2592 x 2160 | 2600 (2690) | 2800 | 2165 | 2000 | 2050 |
2500 x 2250 | 2591 x 2315 | 2110 | 2440 x 2175 | 2530 x 2265 | 2592 x 2285 | 2600 (2690) | 2925 | 2290 | 2125 | 2175 |
3000 x 2125 | 3091 x 2190 | 1985 | 2940 x 2050 | 3030 x 2140 | 3092 x 2160 | 3100 (3190) | 2800 | 2165 | 2000 | 2050 |
| The number of sections, section heights and bead spacing may vary for iso 45 wood. *When using reinforced angled frame, aluminium frame set or assembly aids (S-anchor, variable frame anchor): 90 mm per side required (GIB = BRB + 180 mm). All dimensions in mm. | ||||||||||
Installation dimensions - roof sequence fitting for TYPE ISO 45
Installation dimensions front shaft (VL)
VL | 0° | 15° | 20° | 25° | 30° | ||||||
BRH | RAMH | BD (ZS) | EBTA | EBTA15 | EBHA15 | EBTA20 | EBHA20 | EBTA25 | EBHA25 | EBTA30 | EBHA30 |
1875 | 2115 | 20 | 3320 | 3238 | 2795 | 3152 | 3068 | 3042 | 3333 | 2909 | 3588 |
2000 | 2240 | 20 | 3320 | 3238 | 2920 | 3152 | 3193 | 3042 | 3458 | 2909 | 3713 |
2125 | 2365 | 20 | 3320 | 3238 | 3045 | 3152 | 3318 | 3042 | 3583 | 2909 | 3838 |
2250 | 2490 | 20 | 3320 | 3238 | 3170 | 3152 | 3443 | 3042 | 3708 | 2909 | 3963 |
2375 | 2615 | 30 | 3570 | 3479 | 3359 | 3387 | 3654 | 3268 | 3939 | 3126 | 4213 |
2500 | 2740 | 30 | 3570 | 3479 | 3484 | 3387 | 3779 | 3268 | 4064 | 3126 | 4338 |
2625 | 2865 | 40 | 4320 | 4204 | 3803 | 4091 | 4160 | 3948 | 4506 | 3775 | 4838 |
2750 | 2990 | 40 | 4320 | 4204 | 3928 | 4091 | 4285 | 3948 | 4631 | 3775 | 4963 |
2875 | 3115 | 40 | 4320 | 4204 | 4053 | 4091 | 4410 | 3948 | 4756 | 3775 | 5088 |
3,000 | 3240 | 40 | 4320 | 4204 | 4178 | 4091 | 4535 | 3948 | 4881 | 3775 | 5213 |
3125 | 3365 | 40 | 4320 | 4204 | 4303 | 4091 | 4660 | 3948 | 5006 | 3775 | 5338 |
Installation dimensions Rear shaft (VL)
VL | 0° | 15° | 20° | 25° | 30° | ||||||
BRH | RAMH | BD (ZS) | EBTA | EBTA15 | EBHA15 | EBTA20 | EBHA20 | EBTA25 | EBHA25 | EBTA30 | EBHA30 |
1875 | 1875 1985 | 20 | 3320 | 3208 | 2820 | 3122 | 3093 | 3012 | 3358 | 2879 | 3613 |
2000 | 2110 | 20 | 3320 | 3208 | 2945 | 3122 | 3218 | 3012 | 3483 | 2879 | 3738 |
2125 | 2235 | 20 | 3320 | 3208 | 3070 | 3122 | 3343 | 3012 | 3608 | 2879 | 3863 |
2250 | 2360 | 20 | 3320 | 3449 | 3259 | 3357 | 3554 | 3238 | 3839 | 3096 | 4113 |
2375 | 2485 | 30 | 3570 | 3449 | 3384 | 3357 | 3679 | 3238 | 3964 | 3096 | 4238 |
2500 | 2610 | 40 | 4320 | 4174 | 3703 | 4061 | 4060 | 3918 | 4406 | 3745 | 4738 |
2625 | 2735 | 40 | 4320 | 4174 | 3828 | 4061 | 4185 | 3918 | 4531 | 3745 | 4863 |
2750 | 2860 | 40 | 4320 | 4174 | 3953 | 4061 | 4310 | 3918 | 4656 | 3745 | 4988 |
2875 | 2985 | 40 | 4320 | 4174 | 4078 | 4061 | 4435 | 3918 | 4781 | 3745 | 5113 |
3,000 | 3110 | 40 | 4320 | 4174 | 4203 | 4061 | 4560 | 3918 | 4906 | 3745 | 5238 |
3125 | 3235 | 40 | 4320 | 4174 | 4328 | 4061 | 4685 | 3918 | 5031 | 3745 | 5363 |
Correspondence colours
Corresponding colours for windows, continuous rooflights and aluminium profiles for doors
Surfaces | Corresponding colour |
Golden oak | similar to RAL 8007 |
Dark oak | similar to RAL 8028 |
Mahogany | Mixed colour |
Winchester | similar to RAL 8001 |
Night oak | similar to RAL 8022 |
Satin white | similar to RAL 9016 |
Satin grey | Mixed colour |
Satin dark grey | similar to RAL 7016 |
Satin Window grey | similar to RAL 7040 |
Satin brown | similar to RAL 8014 |
Satin black | Mixed colour |
Montage
How do I install Novoferm sectional doors?
The following video illustrates the step-by-step installation of Novoferm sectional doors. The videos are only intended as a supplement to the installation, operating and maintenance instructions. They do not replace professional installation by qualified and trained specialist personnel.
INSTALLATION OF AN AUTOMATIC SECTIONAL DOOR
Click on the animation on the left to see the installation of a Novoferm sectional garage door using the example of type ISO 45 with Novomatic 563 S operator with vertical tension spring and the advantages in a visually appealing form.
Detailed animations / videos on the advantages, installation and programming of Novoferm sectional garage doors can be found on the Novoferm YouTube channel:
https://www.youtube.com/NovofermVideos
Even more insulation?
Premium sectional doors with extra insulation
The particularly high level of insulation helps to ensure that your garage with adjoining or overbuilt living space does not cool down, even in winter. In this way, you avoid heat loss and actively support the optimisation of the performance balance of the entire building. Then opt for premium sectional doors with a total section thickness of 70 mm from Novoferm!
Premium sectional door iso 70
